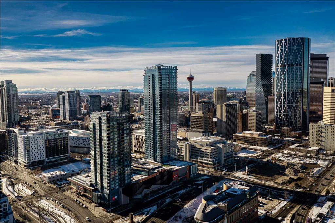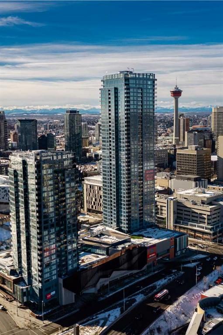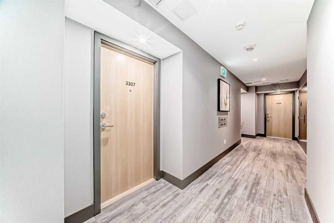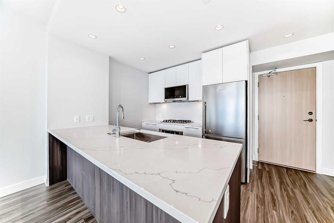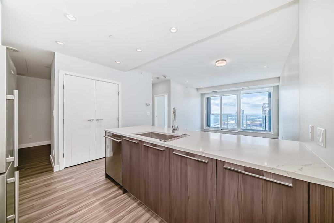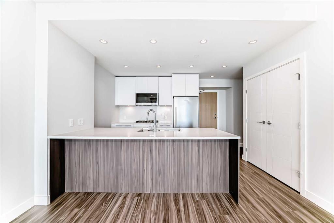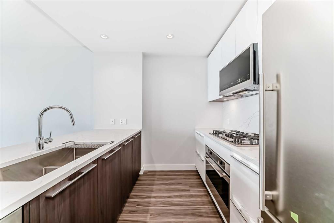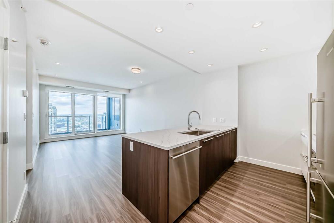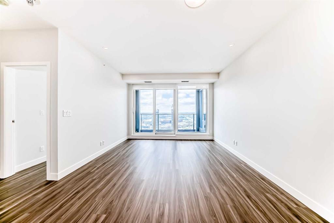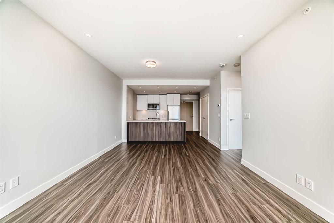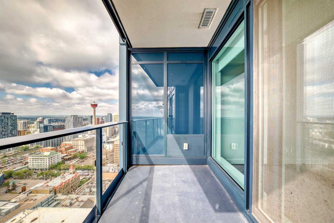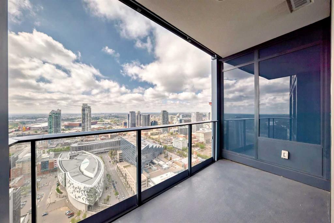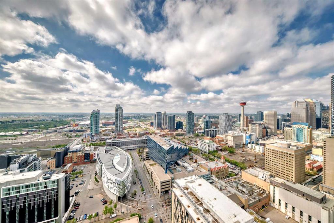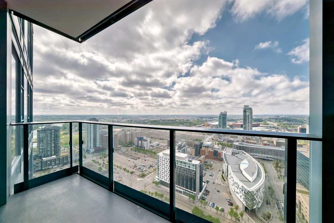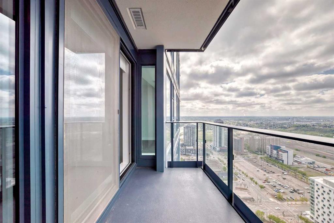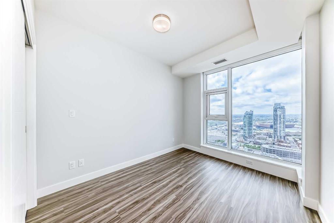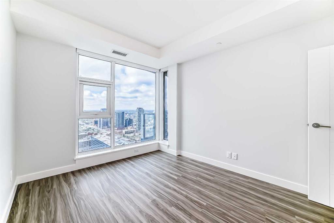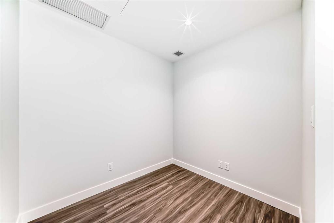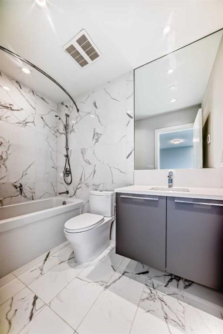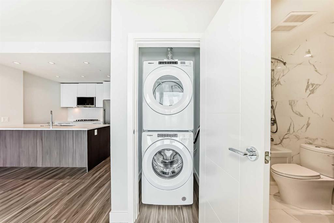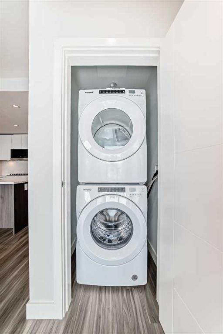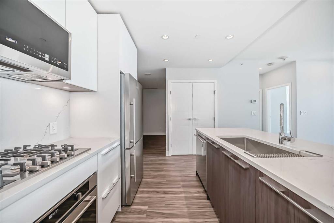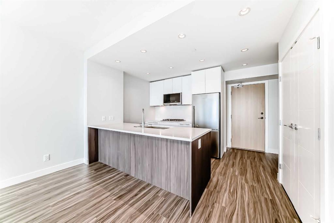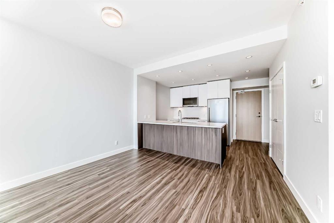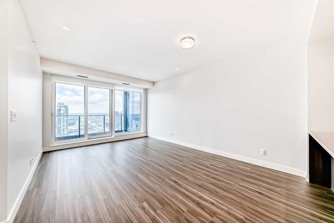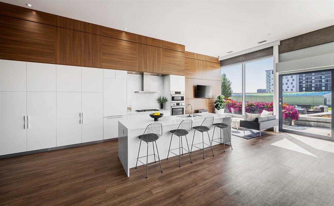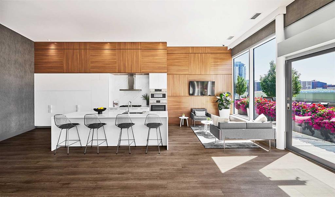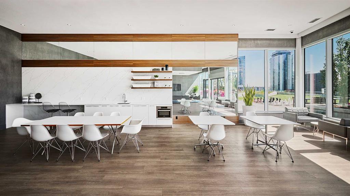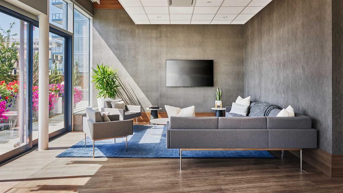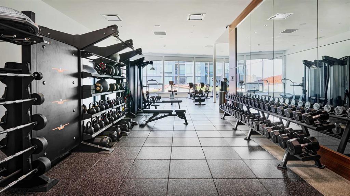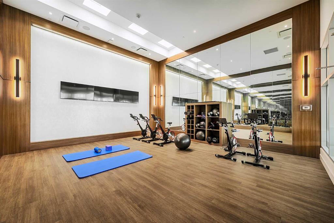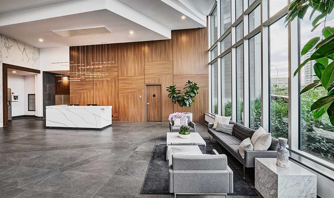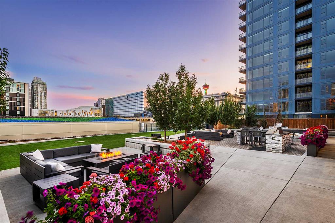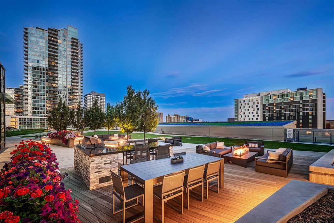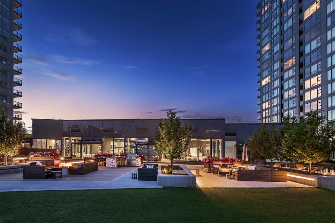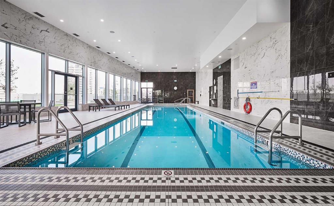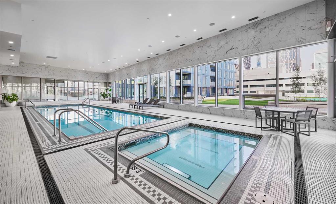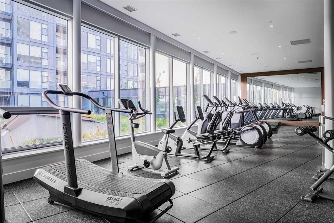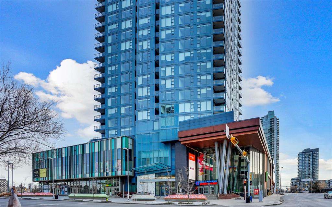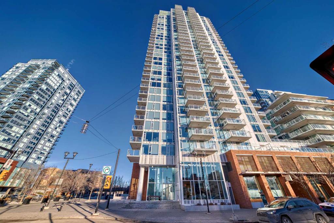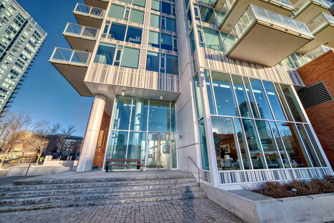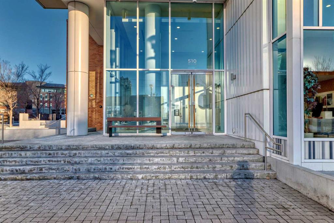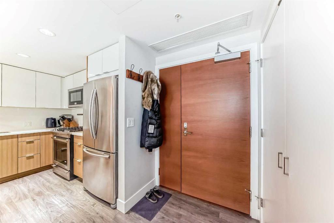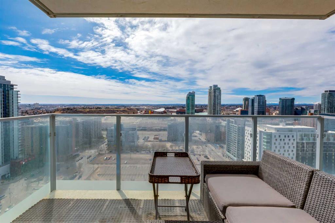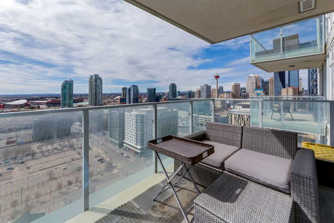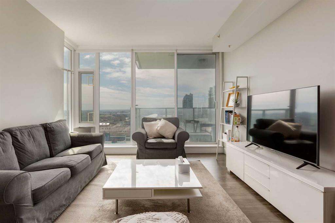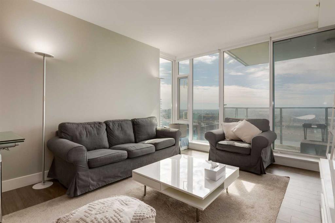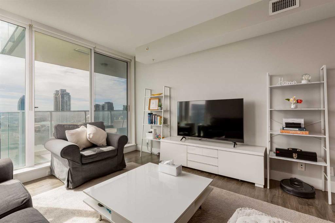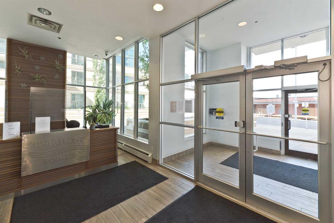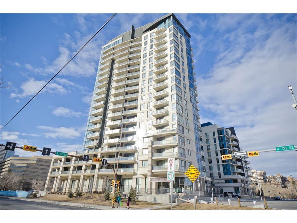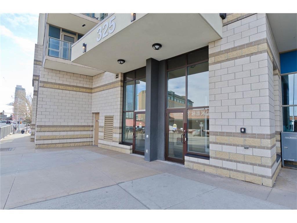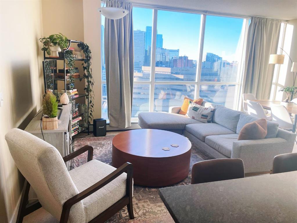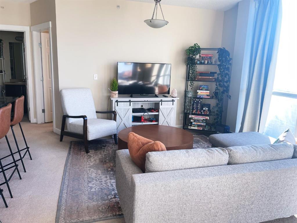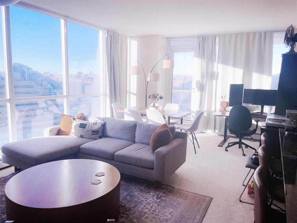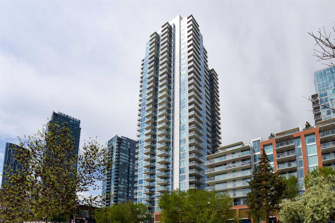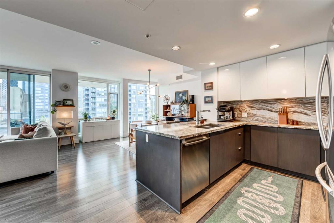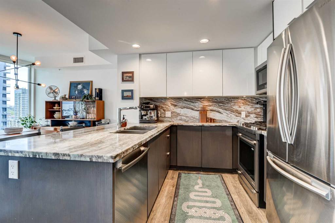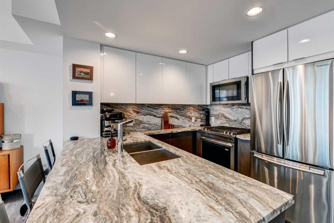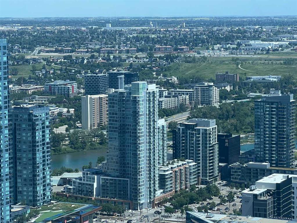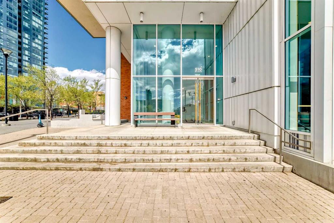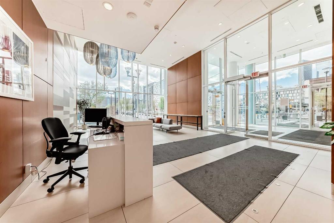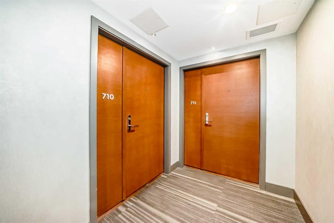3307, 530 3 Street SE
Calgary T2G0G7
MLS® Number: A2221716
$ 420,000
1
BEDROOMS
1 + 0
BATHROOMS
649
SQUARE FEET
2024
YEAR BUILT
Welcome to Arris Residences! This bright and open 1 bedroom, 1 bathroom + Den home presents an open layout featuring wide-plank luxury vinyl flooring throughout, high ceilings & plenty of natural light, showcasing a generous living and dining area and has excellent access to the large south-facing balcony. The kitchen is open to the living area & is tastefully finished with quartz counter tops, eating bar, lots of storage space & premium European appliances. The primary bedroom has large windows and ample closet space. The well-appointed 3-piece bathroom is filled with high end finishes and a functional deep tub/shower. Additional features include full size in-suite laundry, one assigned underground parking stall (EV options available) & an assigned storage locker. Within the building, the modern structure houses a wealth of amenities centered around 'Club Arris,' offering an impressive 25,000 sq. ft. of both indoor and outdoor facilities. Enjoy our state-of-the-art fitness center equipped with spin, weight, yoga, and TRX options, featuring top-of-the-line fitness equipment that rivals any gym. The four-season indoor heated pool, complete with a hot tub, sauna, and steam room, provides an unparalleled relaxation experience. The social lounge, private dining area, video conferencing rooms, and the lush outdoor terrace serve as the ultimate VIP social spaces, expanding your living area and enhancing your social connections. These executive-style residences sit atop a sprawling podium of essential services, including the new urban-format Real Canadian Superstore, ensuring all your needs are met right at your doorstep.
| COMMUNITY | Downtown East Village |
| PROPERTY TYPE | Apartment |
| BUILDING TYPE | High Rise (5+ stories) |
| STYLE | Single Level Unit |
| YEAR BUILT | 2024 |
| SQUARE FOOTAGE | 649 |
| BEDROOMS | 1 |
| BATHROOMS | 1.00 |
| BASEMENT | |
| AMENITIES | |
| APPLIANCES | Dishwasher, Gas Range, Microwave, Refrigerator, Washer/Dryer, Window Coverings |
| COOLING | Central Air |
| FIREPLACE | N/A |
| FLOORING | Tile, Vinyl |
| HEATING | Forced Air |
| LAUNDRY | In Unit |
| LOT FEATURES | |
| PARKING | Private Electric Vehicle Charging Station(s), Stall, Underground |
| RESTRICTIONS | None Known |
| ROOF | |
| TITLE | Fee Simple |
| BROKER | City Homes Realty |
| ROOMS | DIMENSIONS (m) | LEVEL |
|---|---|---|
| Entrance | 10`5" x 5`10" | Main |
| Laundry | 3`7" x 3`6" | Main |
| 4pc Bathroom | 8`6" x 4`11" | Main |
| Den | 6`11" x 7`10" | Main |
| Kitchen | 9`0" x 8`11" | Main |
| Living/Dining Room Combination | 12`5" x 18`0" | Main |
| Bedroom - Primary | 9`6" x 13`4" | Main |

