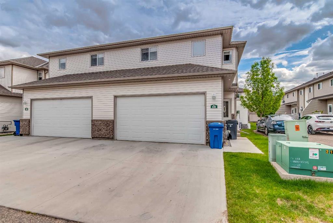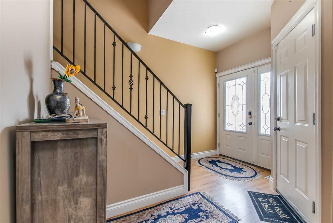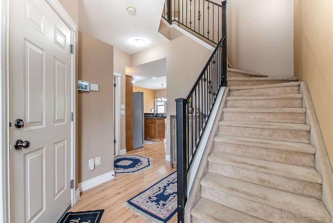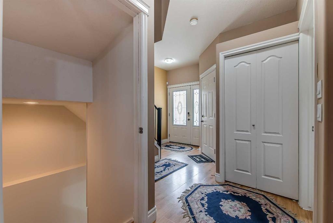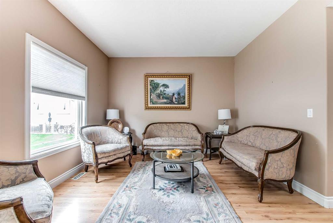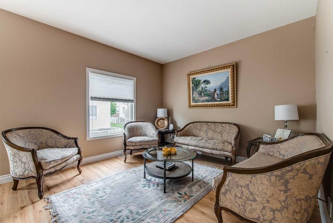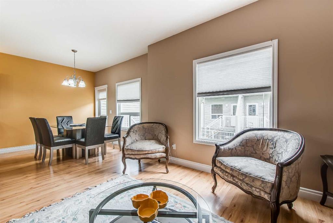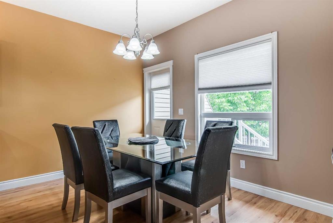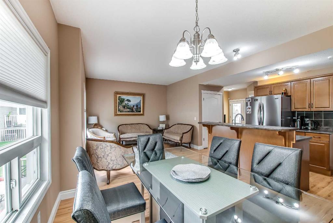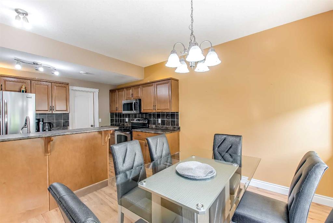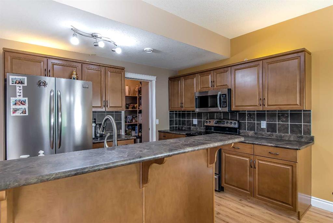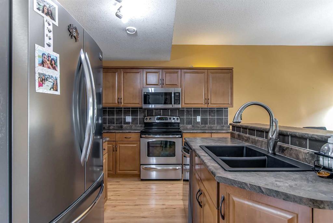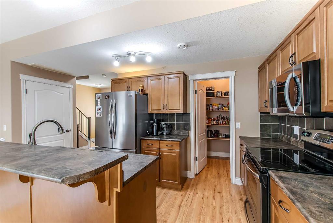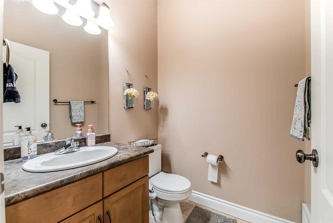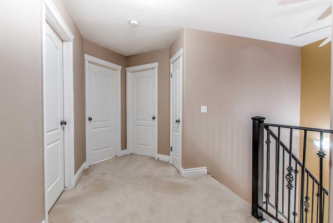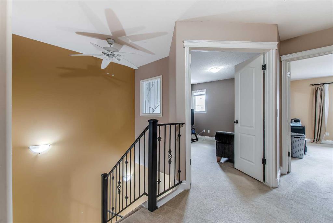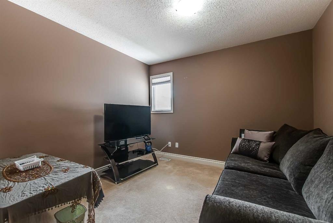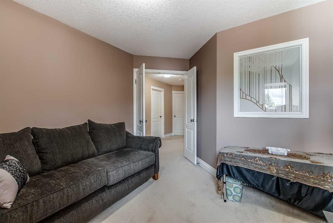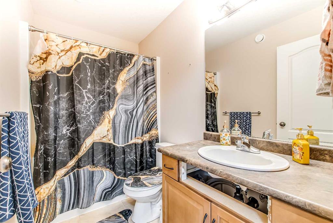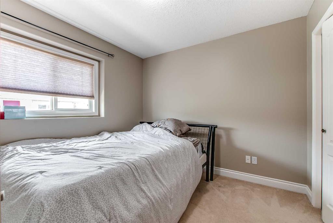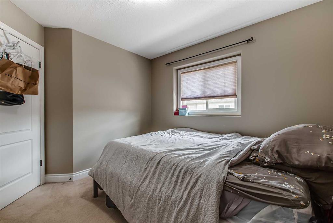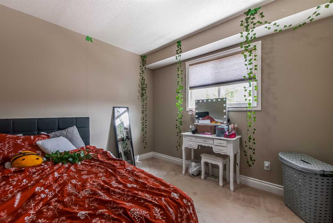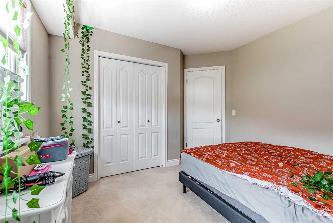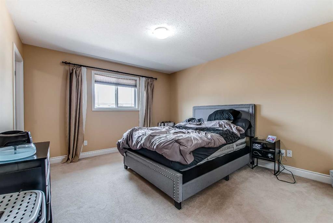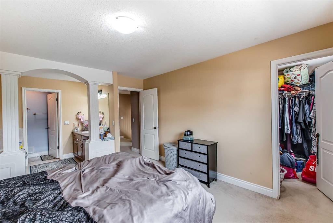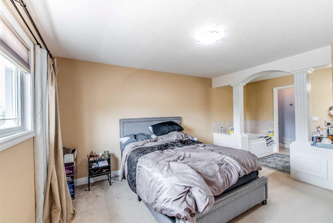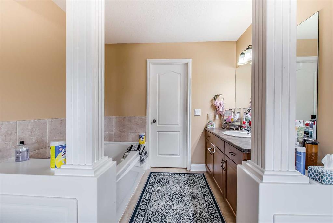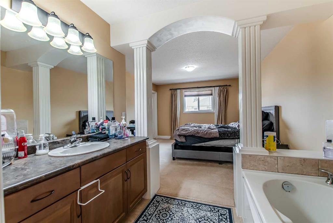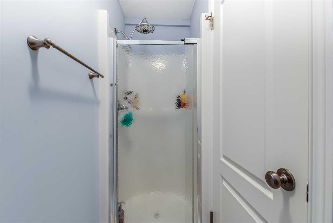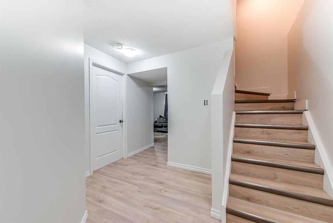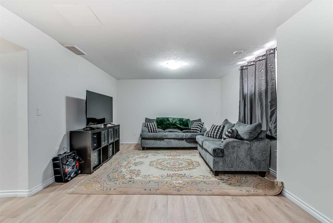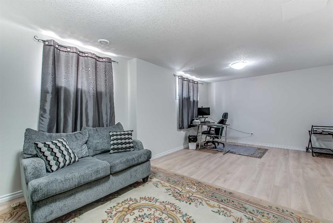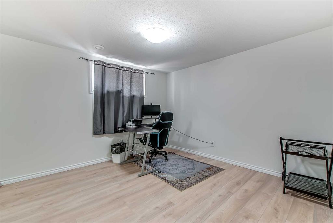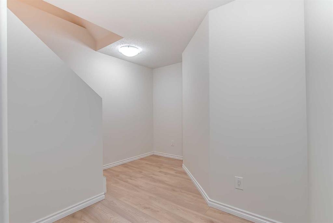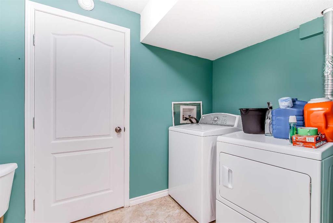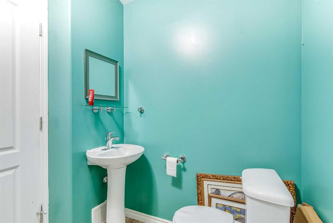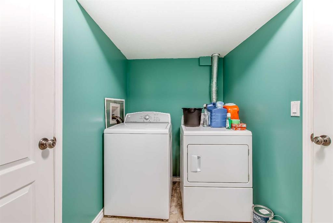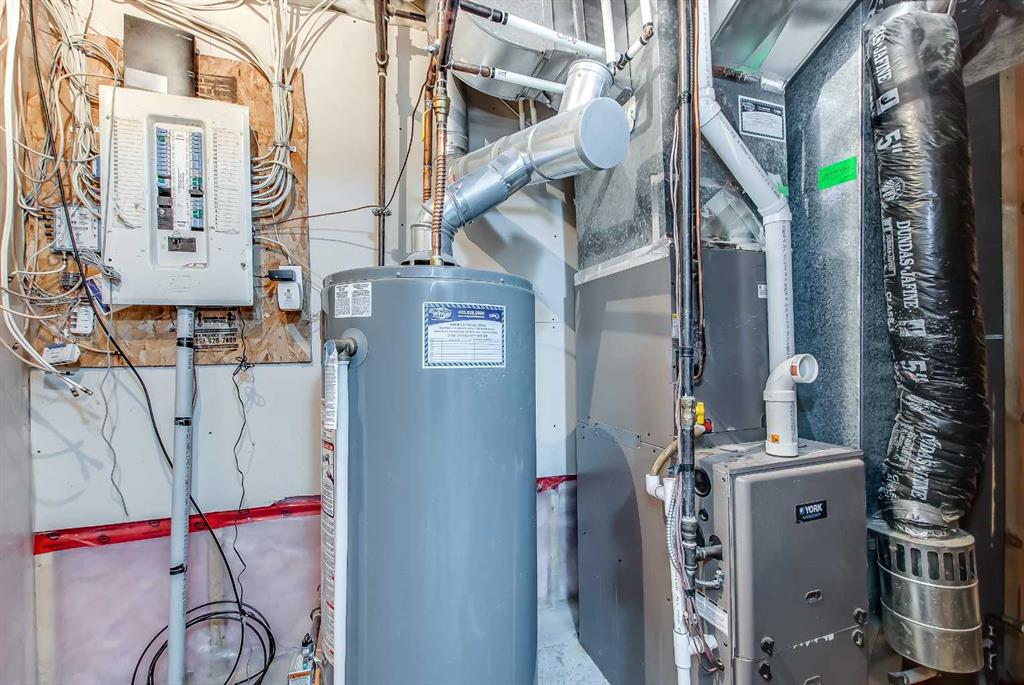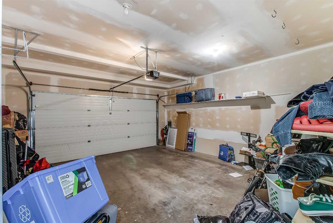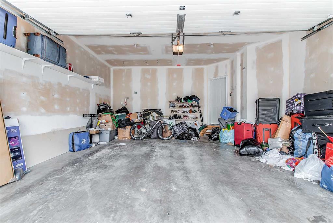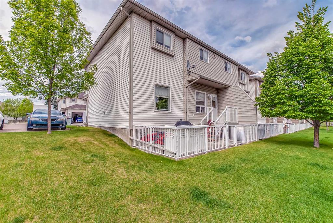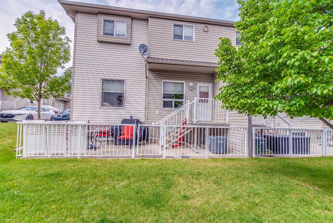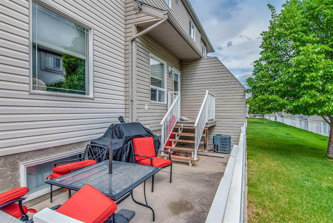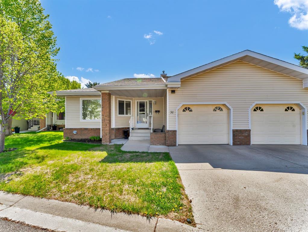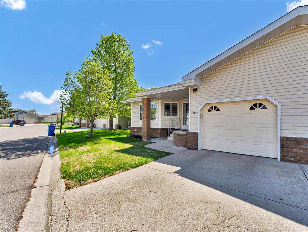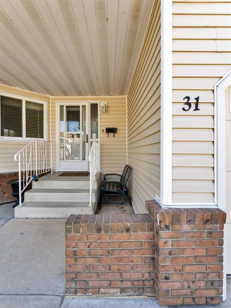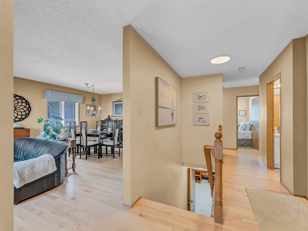330 Washington Way SE
Medicine Hat T1A 8V2
MLS® Number: A2223934
$ 309,800
3
BEDROOMS
2 + 2
BATHROOMS
2004
YEAR BUILT
This fully developed end-unit townhouse could have 5 bedrooms and offers a great layout and low-maintenance living—all at an affordable price. With over 1,500 sq ft of finished space, there’s plenty of room whether you’re a first-time buyer, downsizing, or looking for a turnkey rental. The main floor features a bright living room, a generous dining area, and a functional kitchen with a walk-in pantry, island, stainless steel appliances, and a brand-new dishwasher and microwave. A door off the dining area leads to your own fenced patio area. Upstairs you’ll find three bedrooms and a bonus room, including a spacious primary suite with a walk-in closet and 4-piece ensuite. There’s also another full bathroom on this level. The finished basement adds even more living space with a large family room, a 2-piece bathroom with a laundry area, and room for another bedroom on this level if you need. You’ll also appreciate the attached garage, double concrete driveway, and extra storage throughout. Located in a well-kept complex near schools, walking paths, and just steps from the outdoor pool and tennis courts. Condo fees are $338.64/month. No age restrictions, and pets are allowed with restrictions. Ready to take a look? Schedule your private viewing today!
| COMMUNITY | River Flats |
| PROPERTY TYPE | Row/Townhouse |
| BUILDING TYPE | Four Plex |
| STYLE | 2 Storey |
| YEAR BUILT | 2004 |
| SQUARE FOOTAGE | 1,551 |
| BEDROOMS | 3 |
| BATHROOMS | 4.00 |
| BASEMENT | Finished, Full |
| AMENITIES | |
| APPLIANCES | Other |
| COOLING | Central Air |
| FIREPLACE | N/A |
| FLOORING | Carpet, Laminate |
| HEATING | Forced Air |
| LAUNDRY | Lower Level |
| LOT FEATURES | Other |
| PARKING | Concrete Driveway, Double Garage Attached |
| RESTRICTIONS | Pet Restrictions or Board approval Required |
| ROOF | Shingle |
| TITLE | Fee Simple |
| BROKER | RIVER STREET REAL ESTATE |
| ROOMS | DIMENSIONS (m) | LEVEL |
|---|---|---|
| Living Room | 22`1" x 12`3" | Basement |
| 2pc Bathroom | 0`0" x 0`0" | Basement |
| Living Room | 12`1" x 12`3" | Main |
| Dining Room | 11`5" x 9`1" | Main |
| Entrance | 5`3" x 5`10" | Main |
| Kitchen | 11`5" x 9`4" | Main |
| 2pc Bathroom | 0`0" x 0`0" | Main |
| Pantry | 5`2" x 5`8" | Main |
| Bedroom | 11`2" x 10`6" | Upper |
| Bedroom | 11`4" x 9`8" | Upper |
| Bedroom | 12`4" x 13`6" | Upper |
| Den | 10`7" x 13`1" | Upper |
| 4pc Bathroom | 0`0" x 0`0" | Upper |
| 4pc Ensuite bath | 0`0" x 0`0" | Upper |

