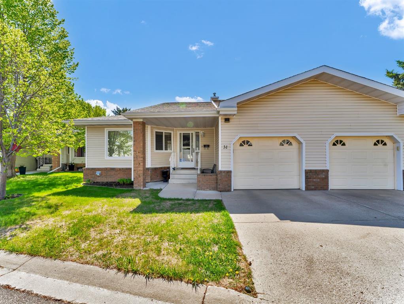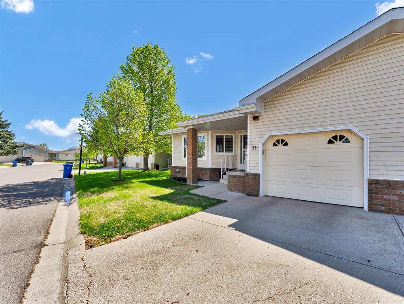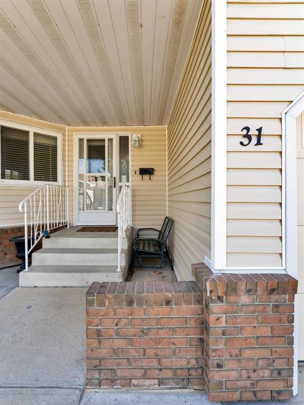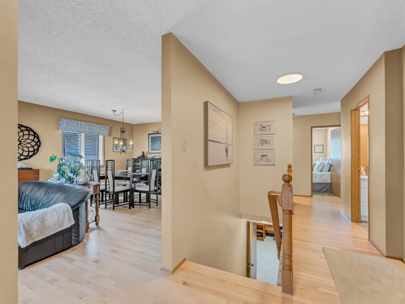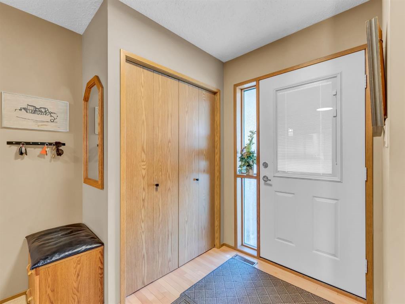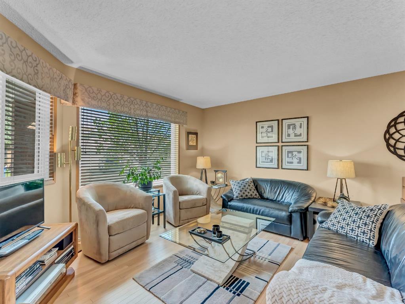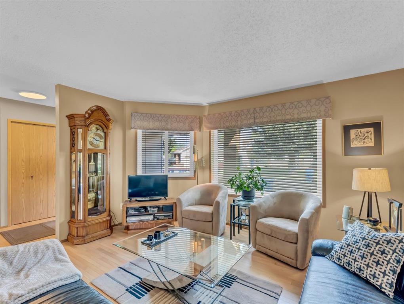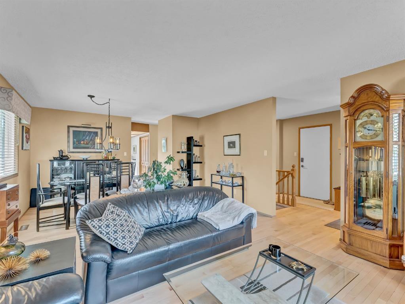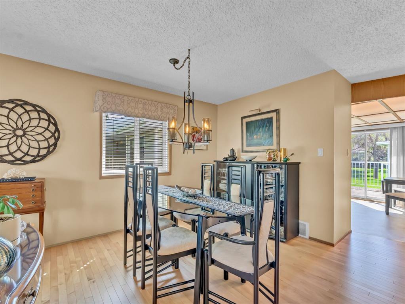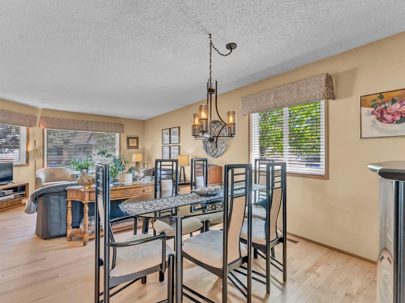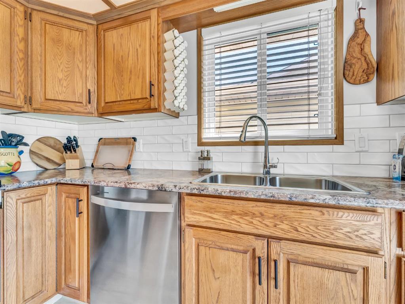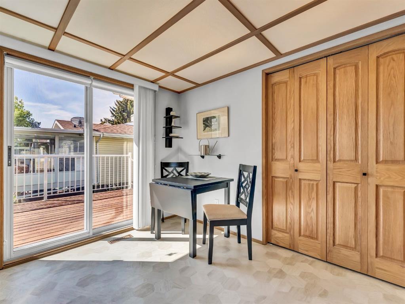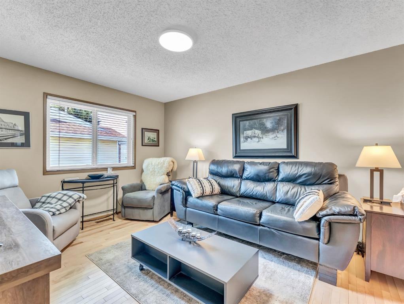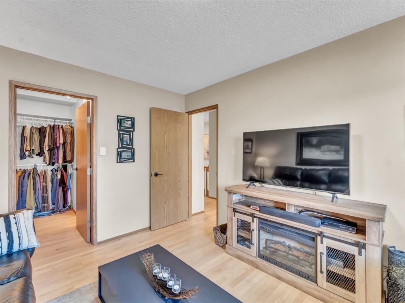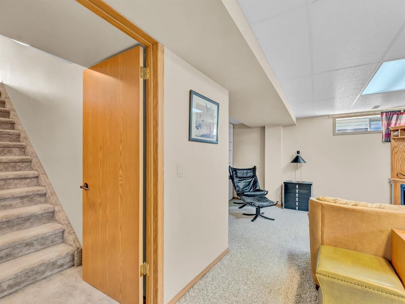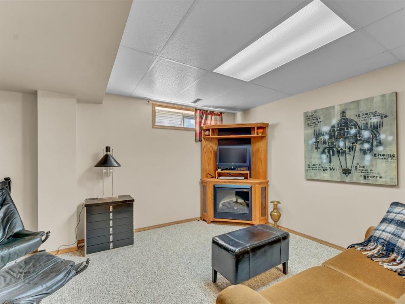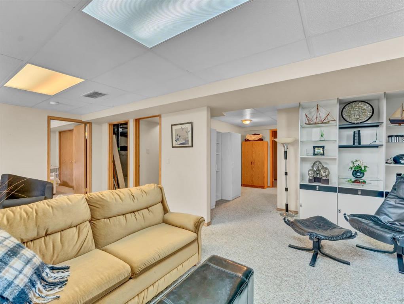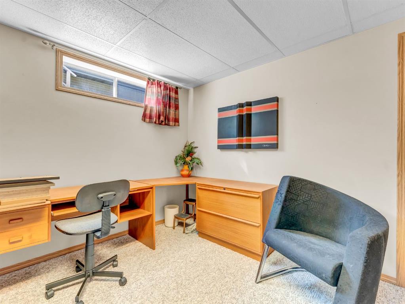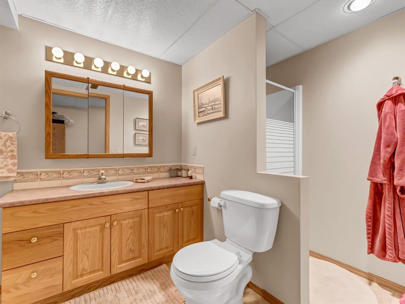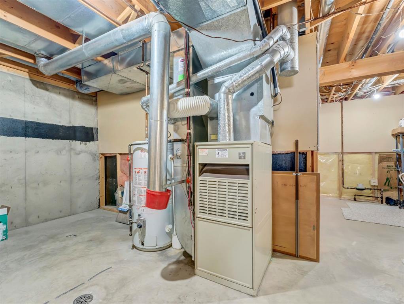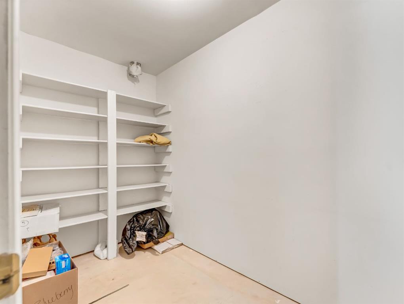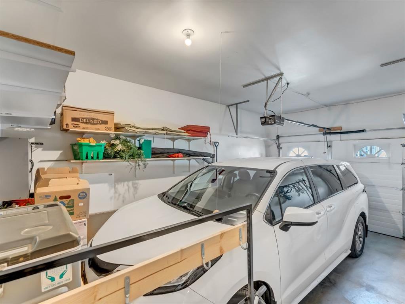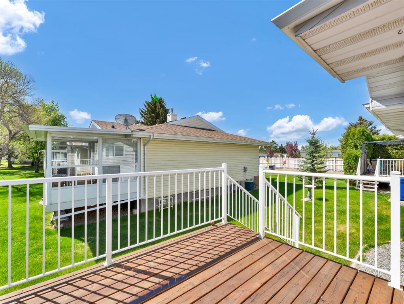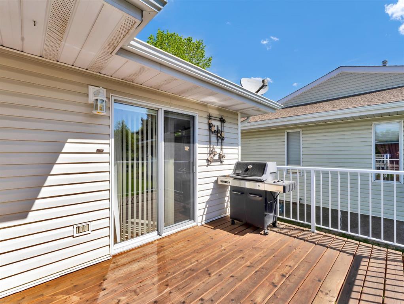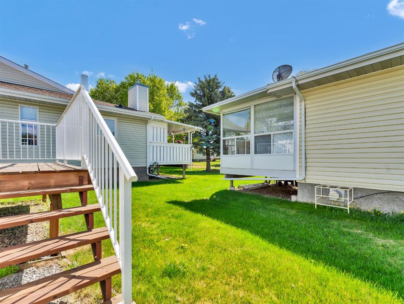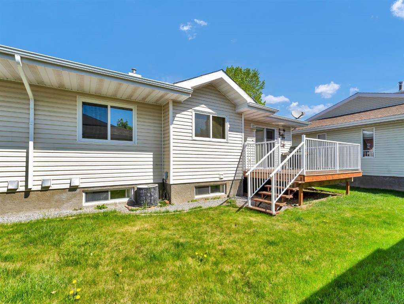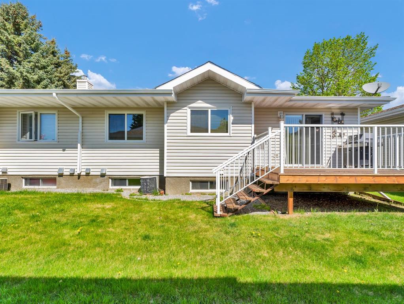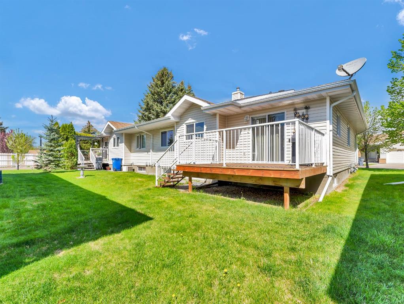31, 459 carry Drive SE
Medicine Hat T1B 3W1
MLS® Number: A2220638
$ 319,900
3
BEDROOMS
2 + 0
BATHROOMS
1987
YEAR BUILT
Beautiful 3 bedroom, 2 bath condo situated in the sought after Horizon Village. With a fantastic location, this Village is minutes from shopping, restaurants medical and all immenities. Main floor consists 2 bedrooms, bathroom with jack and jill door off primary bedroom, living room and kitchen/eating area with newer appliances. To add to the tastefulness, there are beautiful maple hardwood floors on the main level which oozes elegance in this fantastic home. Enjoy sitting on the newer deck sipping on your morning coffee on beautiful Medicine Hat summer mornings. Lower level has a family room, 1 bedroom, storage and a 3 pce bath. Come and see this well looked after condo in a fantastic condo village. This may be exactly what you are looking for. AGE RESTRICTIONS IS 50 YEARS OLD
| COMMUNITY | Ross Glen |
| PROPERTY TYPE | Row/Townhouse |
| BUILDING TYPE | Other |
| STYLE | Bungalow |
| YEAR BUILT | 1987 |
| SQUARE FOOTAGE | 1,131 |
| BEDROOMS | 3 |
| BATHROOMS | 2.00 |
| BASEMENT | See Remarks |
| AMENITIES | |
| APPLIANCES | Dishwasher, Freezer, Refrigerator, Stove(s) |
| COOLING | Central Air |
| FIREPLACE | N/A |
| FLOORING | Carpet, Hardwood, Linoleum |
| HEATING | Forced Air |
| LAUNDRY | See Remarks |
| LOT FEATURES | See Remarks |
| PARKING | Single Garage Attached |
| RESTRICTIONS | Adult Living |
| ROOF | Asphalt |
| TITLE | Fee Simple |
| BROKER | RIVER STREET REAL ESTATE |
| ROOMS | DIMENSIONS (m) | LEVEL |
|---|---|---|
| Family Room | 13`6" x 16`1" | Basement |
| Bedroom | 11`0" x 10`6" | Basement |
| Nook | 7`11" x 12`7" | Basement |
| 3pc Bathroom | Basement | |
| Storage | 15`6" x 13`10" | Basement |
| Storage | 4`9" x 10`1" | Basement |
| Entrance | 5`3" x 4`10" | Main |
| Living Room | 14`1" x 12`2" | Main |
| Dining Room | 13`11" x 12`0" | Main |
| Kitchen | 10`11" x 13`1" | Main |
| Bedroom | 9`1" x 11`4" | Main |
| Bedroom - Primary | 10`7" x 13`11" | Main |
| 4pc Bathroom | Main | |
| Laundry | 6`10" x 3`2" | Main |
| Walk-In Closet | 5`9" x 8`1" | Main |

