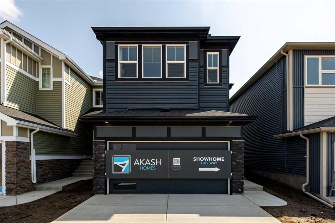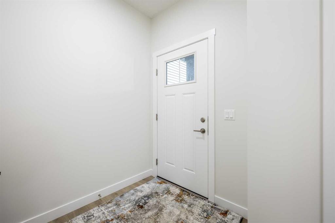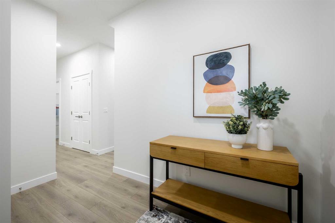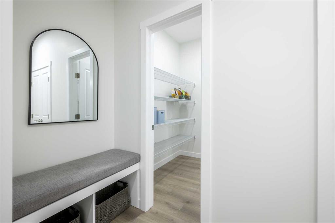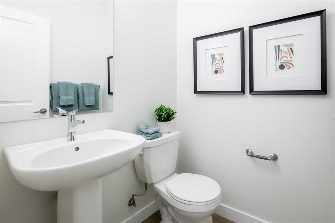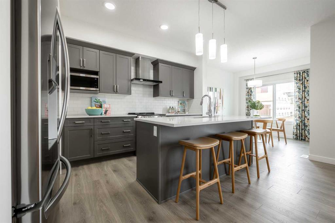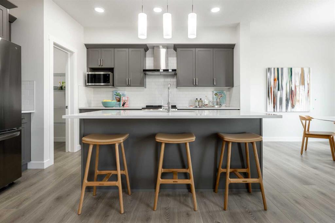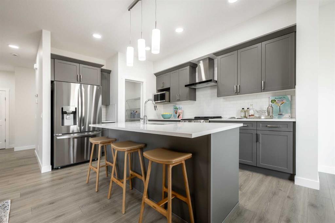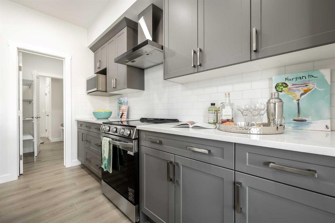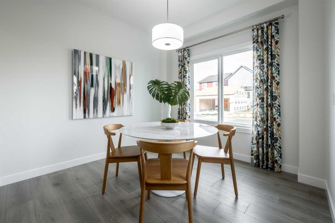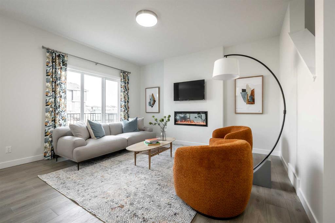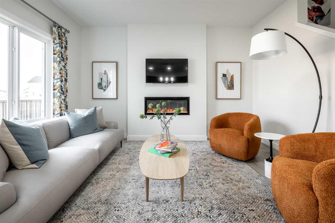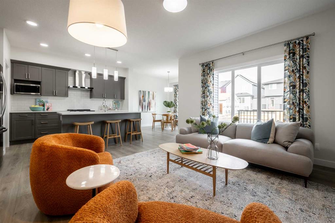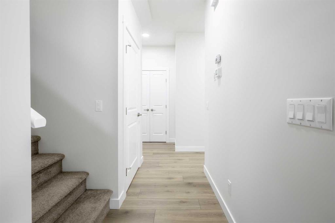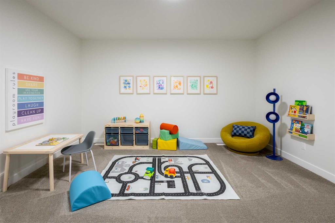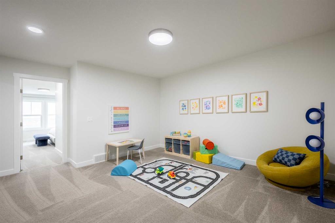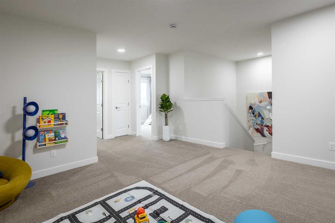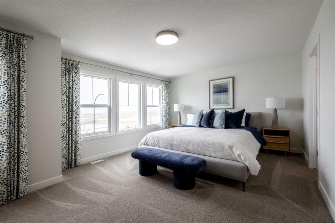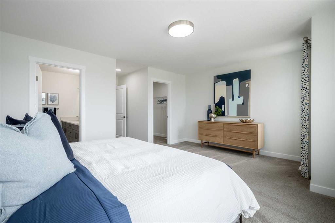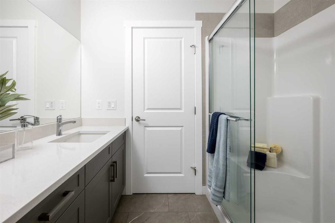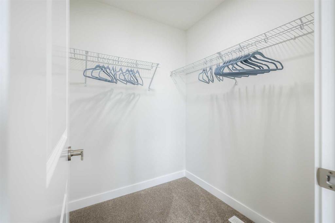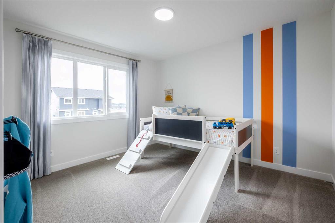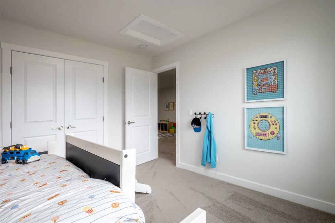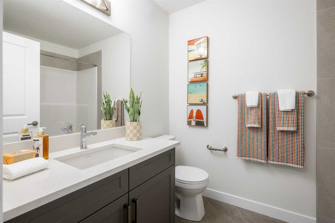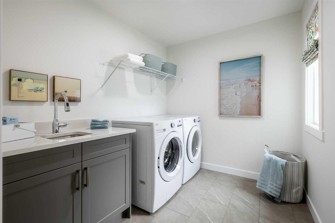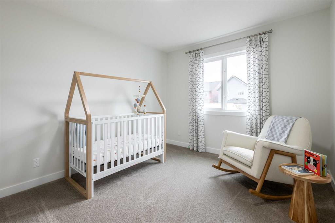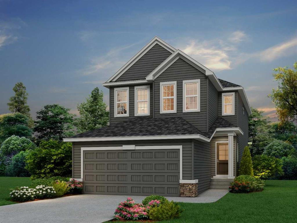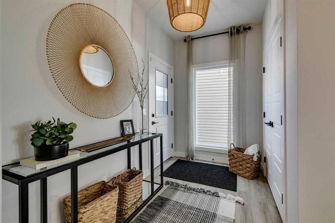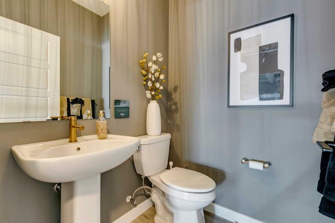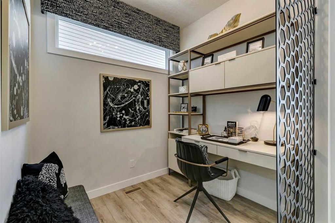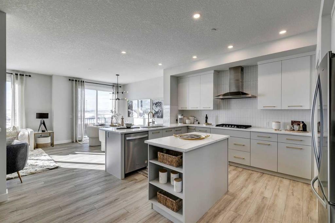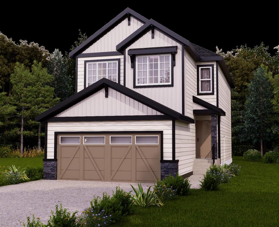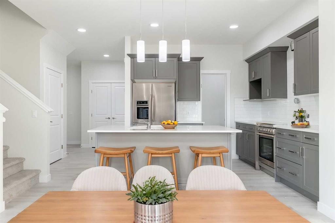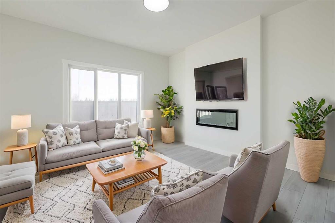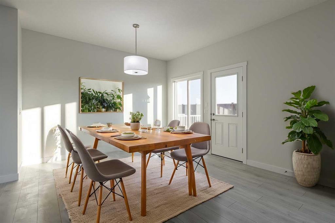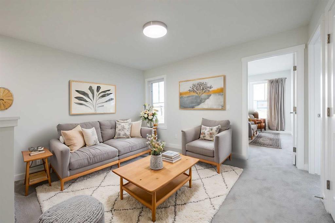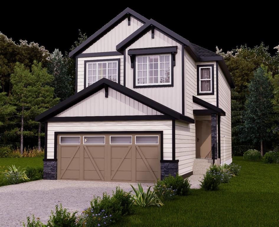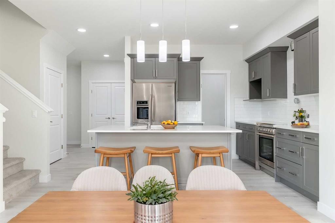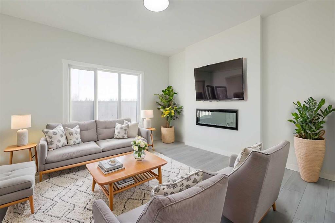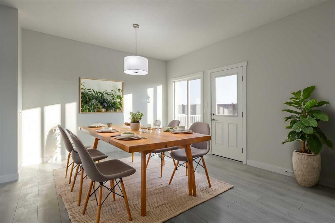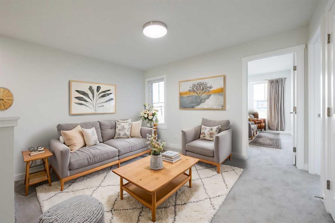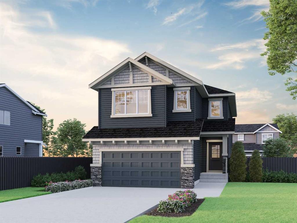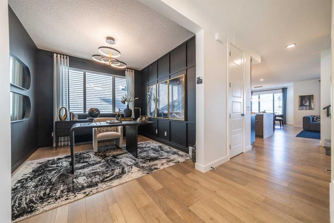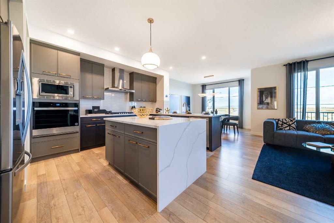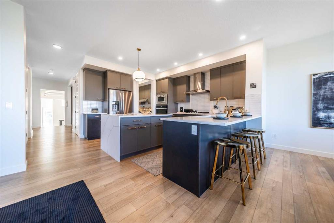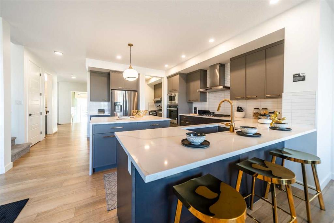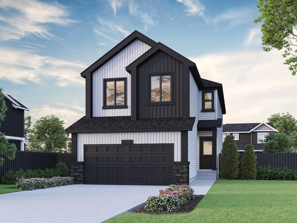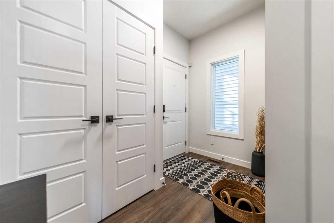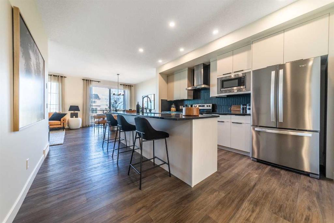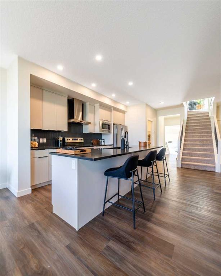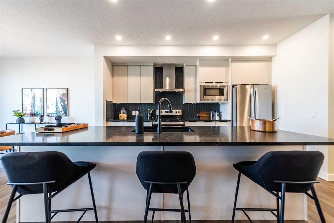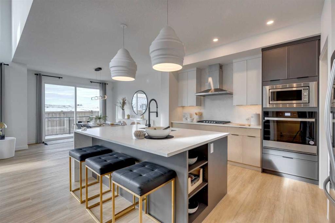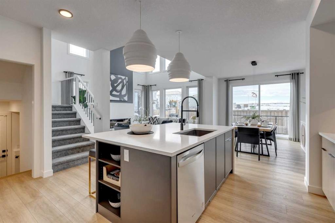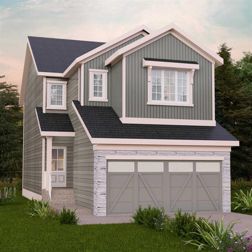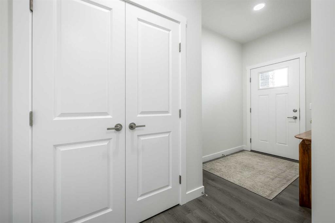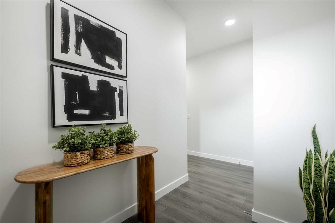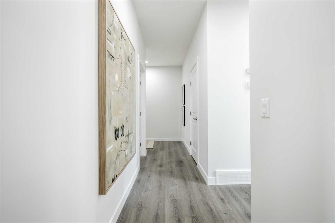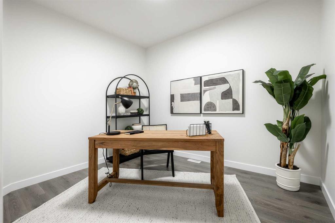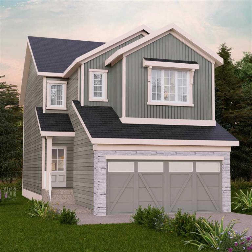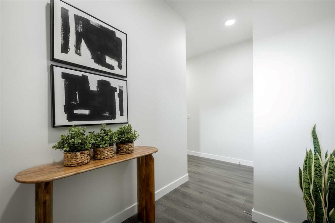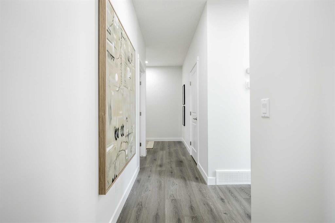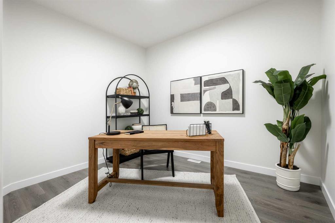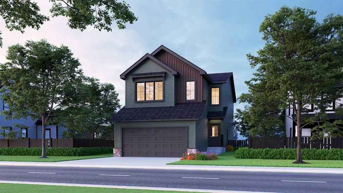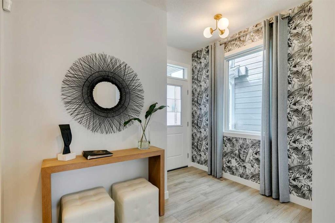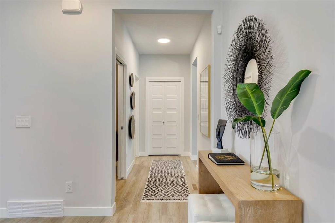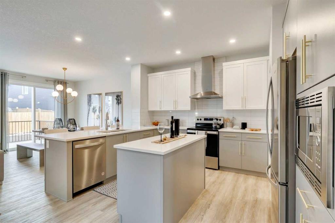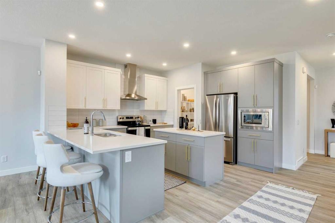$ 749,900
3
BEDROOMS
2 + 1
BATHROOMS
1,962
SQUARE FEET
2024
YEAR BUILT
Now available in the vibrant community of Sora, the stunning Brattle Show Home by Akash Homes offers a rare opportunity to own a professionally styled and fully furnished residence. Thoughtfully styled by Lori Elms Design Group, the Bfrattle spans approximately 1,960 sq ft and showcases a perfect blend of elegance and functionality. With 9' ceilings and French laminate flooring throughout the main floor, the open-concept design creates a bright, spacious atmosphere ideal for both everyday living and entertaining. This home features a spacious second-floor bonus room, three generous bedrooms, 2.5 bathrooms, and a dedicated upper-floor laundry room complete with a convenient sink. Quartz countertops are found throughout, adding a touch of modern luxury to every space. The kitchen, living, and dining areas are seamlessly integrated, enhanced by the designer furnishings and high-end finishes that come included with the home. Your primary suite is spacious and complemented by a large walk-in closet, and a stylish, spa-inspired ensuite! Additional highlights include a separate side entry, a double attached garage, and a full package of included appliances, furniture, and window coverings—making this a true turnkey opportunity. Whether you're looking to upgrade your lifestyle or settle into a beautifully styled space with zero hassle, the Brattle in Sora is ready to welcome you home.
| COMMUNITY | |
| PROPERTY TYPE | Detached |
| BUILDING TYPE | House |
| STYLE | 2 Storey |
| YEAR BUILT | 2024 |
| SQUARE FOOTAGE | 1,962 |
| BEDROOMS | 3 |
| BATHROOMS | 3.00 |
| BASEMENT | Separate/Exterior Entry, Full, Unfinished |
| AMENITIES | |
| APPLIANCES | Dishwasher, Dryer, Electric Stove, Microwave, Range Hood, Refrigerator, Washer |
| COOLING | None |
| FIREPLACE | Electric, Great Room, See Remarks |
| FLOORING | Carpet, Laminate, Tile |
| HEATING | Forced Air, Natural Gas |
| LAUNDRY | Upper Level |
| LOT FEATURES | See Remarks |
| PARKING | Double Garage Attached |
| RESTRICTIONS | None Known |
| ROOF | Asphalt Shingle |
| TITLE | Fee Simple |
| BROKER | Century 21 All Stars Realty Ltd. |
| ROOMS | DIMENSIONS (m) | LEVEL |
|---|---|---|
| Kitchen | 10`2" x 14`8" | Main |
| Living Room | 12`0" x 13`10" | Main |
| Mud Room | 4`6" x 3`7" | Main |
| 2pc Bathroom | 4`11" x 4`8" | Main |
| Dining Room | 10`7" x 9`11" | Main |
| Bedroom - Primary | 19`2" x 17`7" | Upper |
| Bedroom | 11`10" x 10`0" | Upper |
| Bedroom | 9`7" x 15`3" | Upper |
| Bonus Room | 21`10" x 13`8" | Upper |
| 4pc Bathroom | 6`0" x 8`2" | Upper |
| 4pc Ensuite bath | 7`10" x 7`11" | Upper |
| Laundry | 8`11" x 7`2" | Upper |

