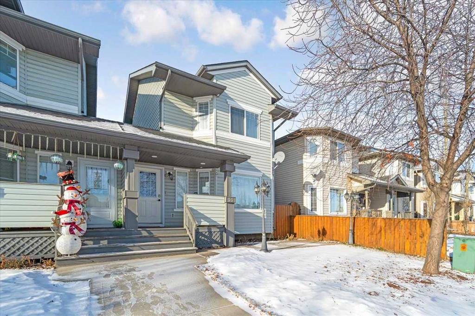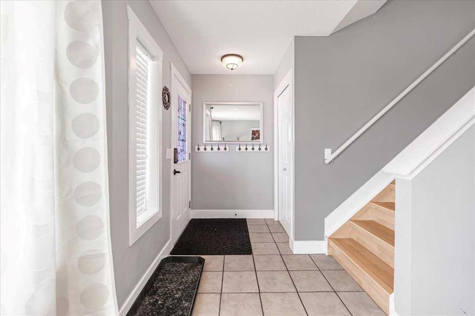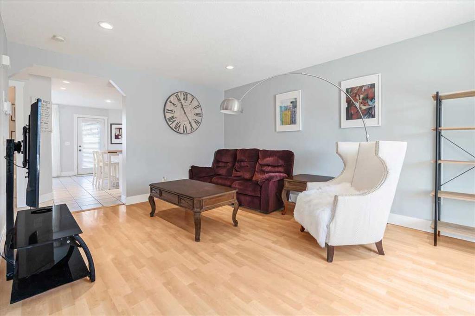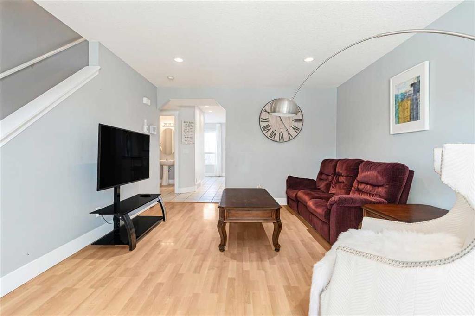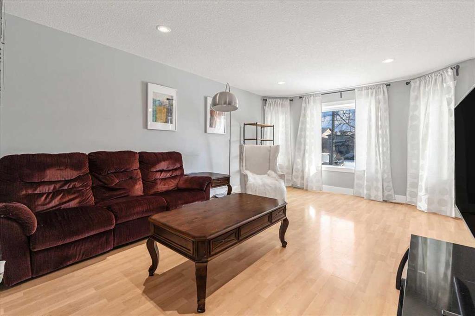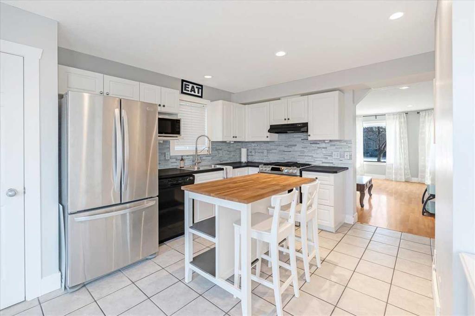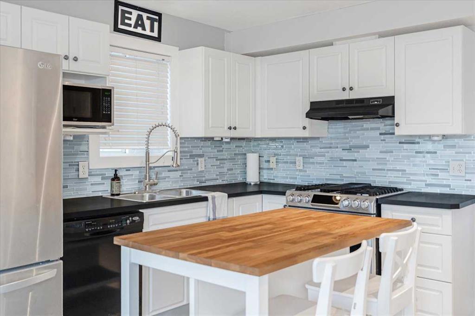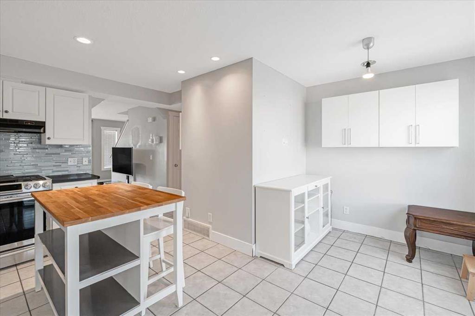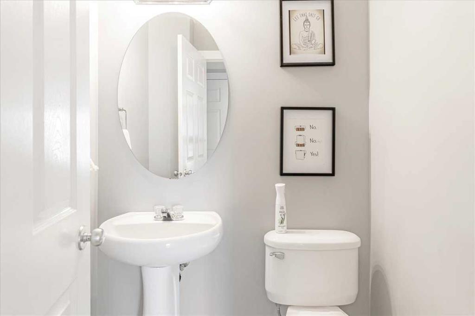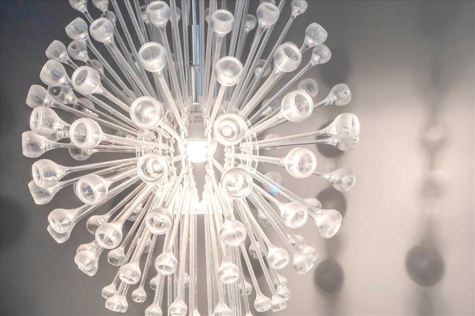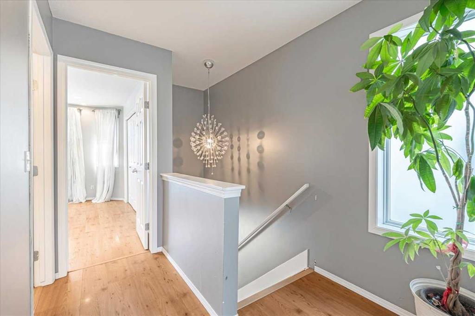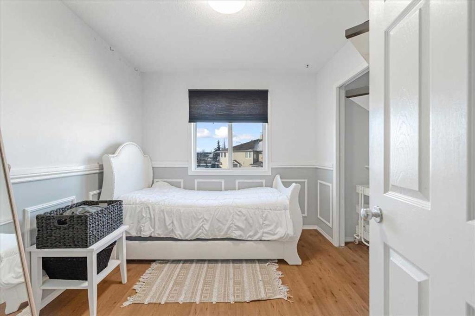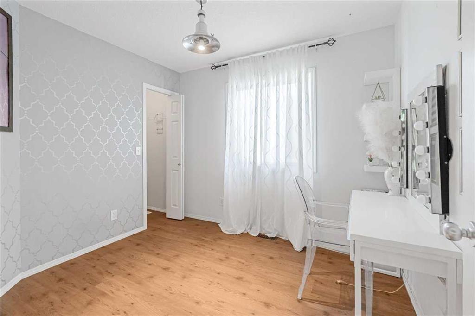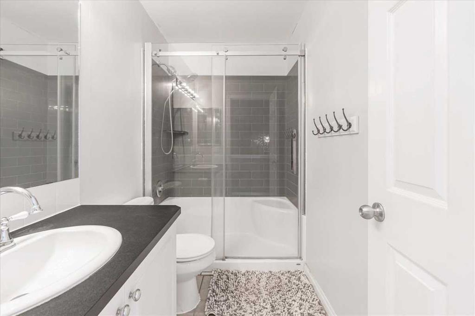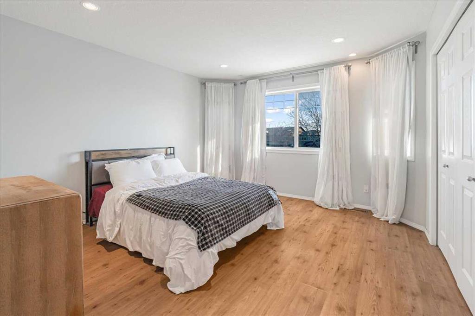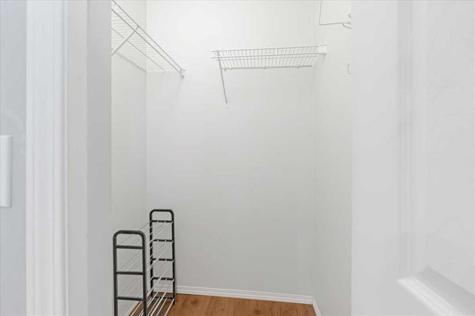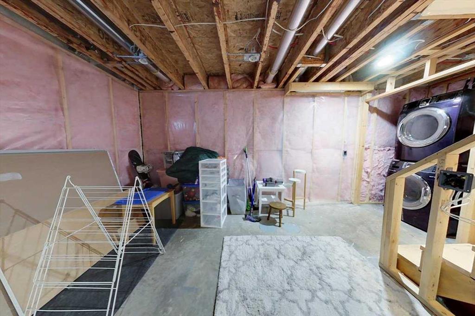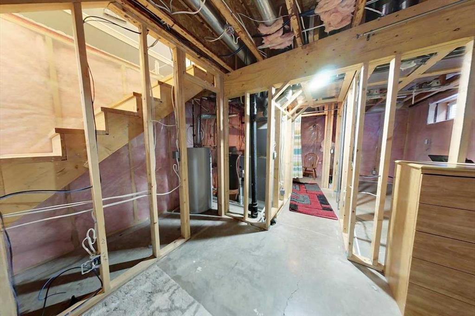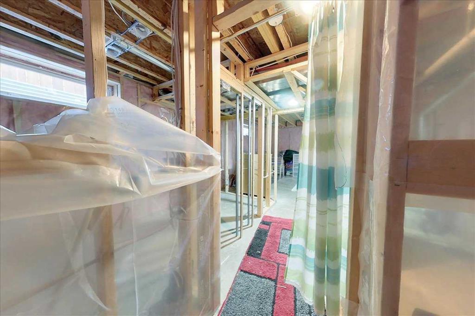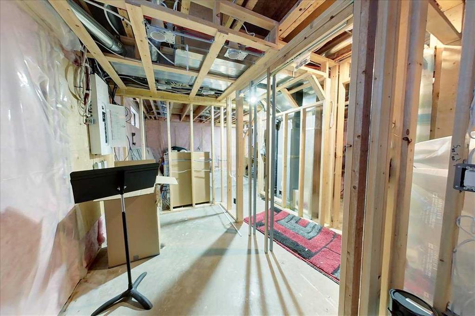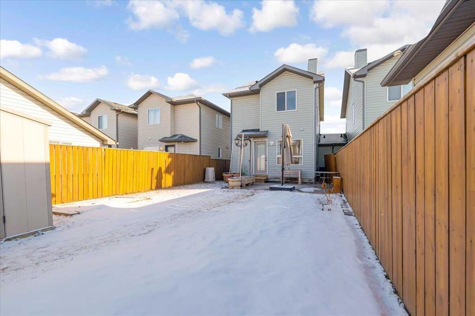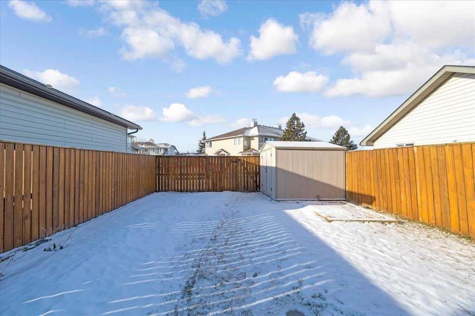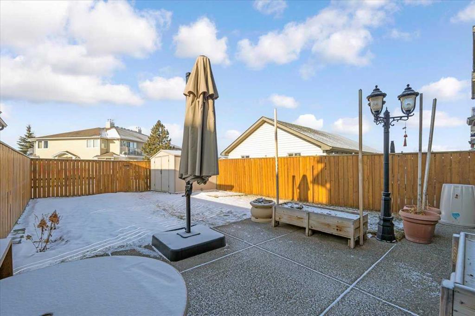33 Sunrise Loop SE
High River T1V2B2
MLS® Number: A2189325
$ 384,900
3
BEDROOMS
1 + 1
BATHROOMS
2004
YEAR BUILT
Stop the car and look no further then this beautiful home, this home is inviting from the moment that you walk in with a generous sized entrance with a good sized coat closet. Step in a few more steps and you are welcomed by a living room flooded with natural light. A two piece bathroom located conveniently located off the living room. The kitchen features a gas stove, plenty of working space and lots of cabinets. Quick access to the fully fenced backyard that comes with a concrete patio and fixed light post and planter box. Also located in the back yard is a storage shed the perfect place for your lawn mower. Back inside and back upstairs you will find 3 bedrooms and a beautiful bathroom. The basement is partially finished and awaiting the finishing touches. This home is ready for a new family and is ready for immediate possession. Contact your favorite agent today!!!
| COMMUNITY | Sunshine Meadow |
| PROPERTY TYPE | Semi Detached (Half Duplex) |
| BUILDING TYPE | Duplex |
| STYLE | 2 Storey, Side by Side |
| YEAR BUILT | 2004 |
| SQUARE FOOTAGE | 1,085 |
| BEDROOMS | 3 |
| BATHROOMS | 2.00 |
| BASEMENT | Full, Partially Finished |
| AMENITIES | |
| APPLIANCES | Dishwasher, Dryer, Gas Stove, Microwave, Range Hood, Refrigerator, Washer, Window Coverings |
| COOLING | None |
| FIREPLACE | N/A |
| FLOORING | Ceramic Tile, Laminate |
| HEATING | Forced Air, Natural Gas |
| LAUNDRY | In Basement |
| LOT FEATURES | Back Lane, Back Yard, Cul-De-Sac, Street Lighting |
| PARKING | None |
| RESTRICTIONS | Utility Right Of Way |
| ROOF | Asphalt Shingle |
| TITLE | Fee Simple |
| BROKER | Century 21 Foothills Real Estate |
| ROOMS | DIMENSIONS (m) | LEVEL |
|---|---|---|
| 4pc Bathroom | 7`7" x 4`11" | Basement |
| Game Room | 14`11" x 15`2" | Basement |
| Furnace/Utility Room | 5`5" x 14`9" | Basement |
| 2pc Bathroom | 5`0" x 4`11" | Main |
| Eat in Kitchen | 16`1" x 16`7" | Main |
| Living Room | 16`1" x 18`0" | Main |
| Bedroom | 9`0" x 10`2" | Second |
| Bedroom | 8`7" x 9`8" | Second |
| Bedroom - Primary | 12`3" x 13`0" | Second |


