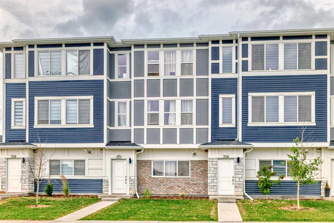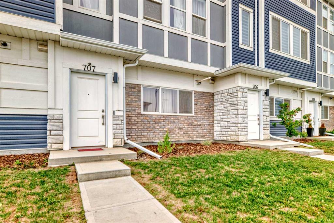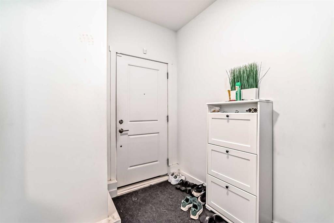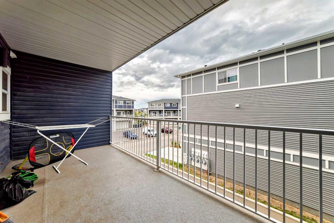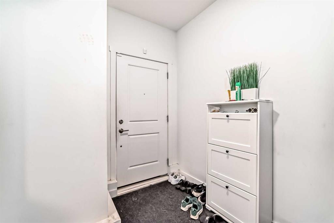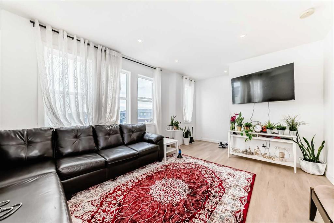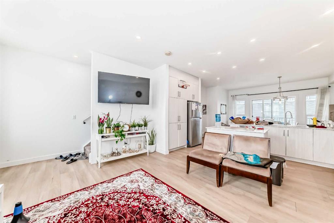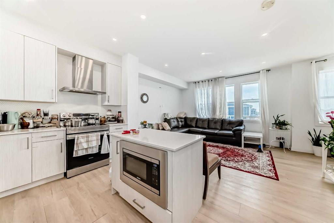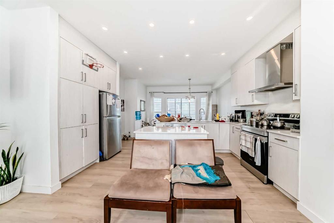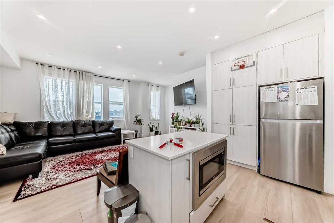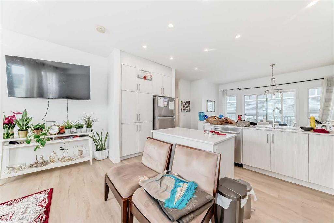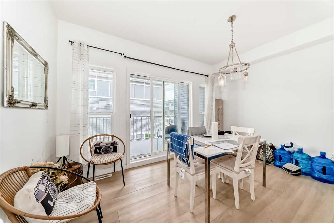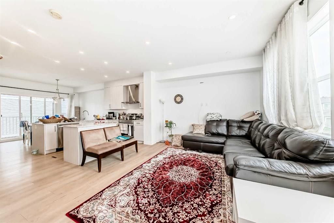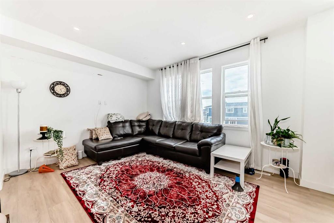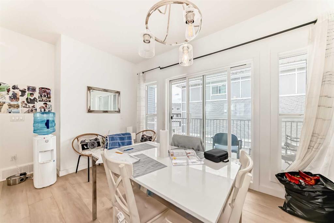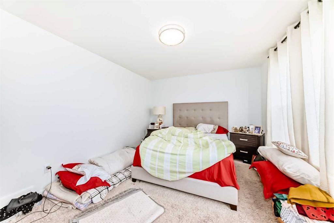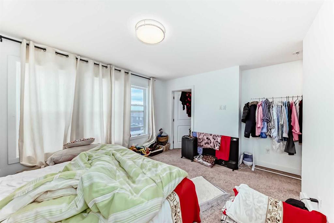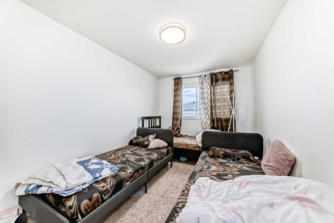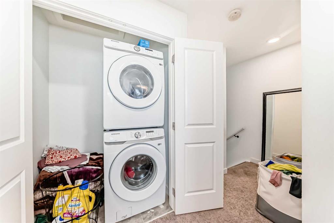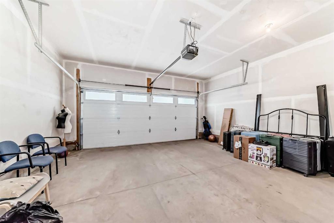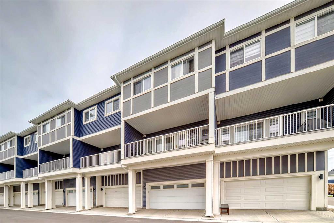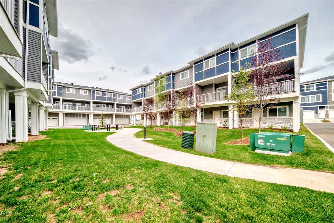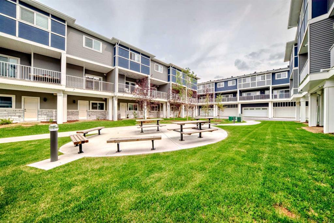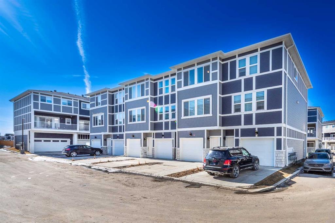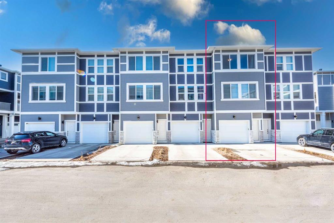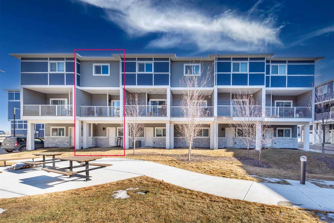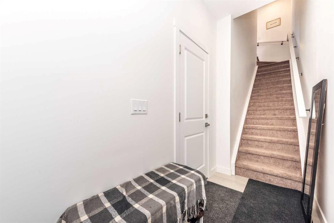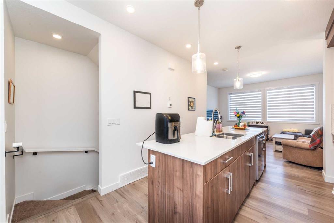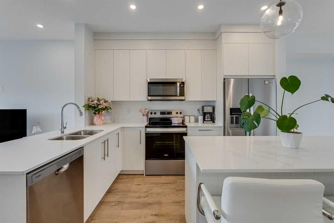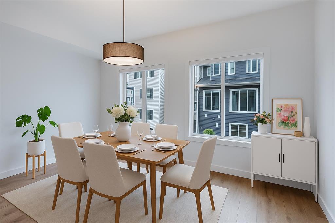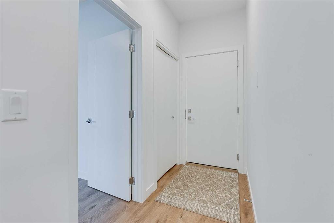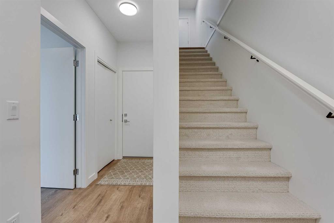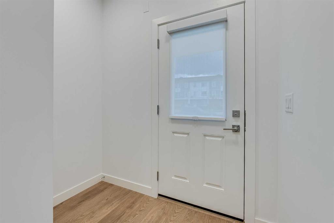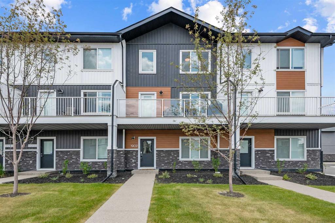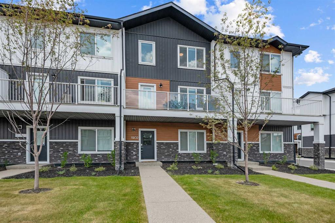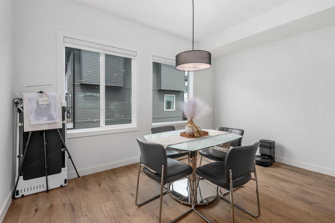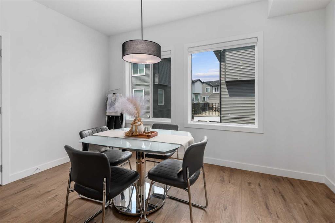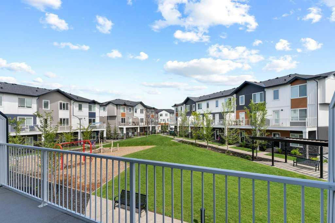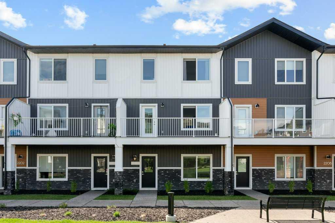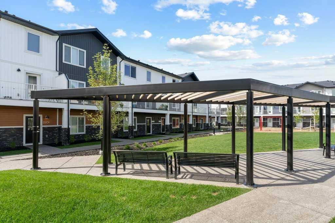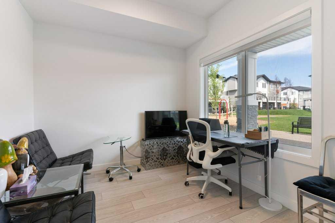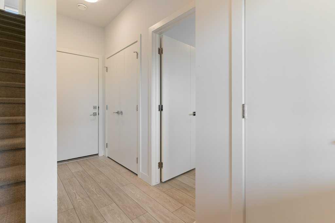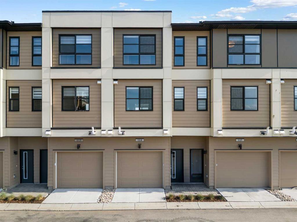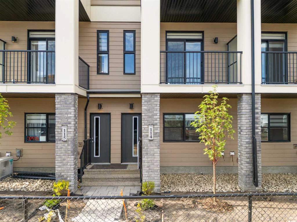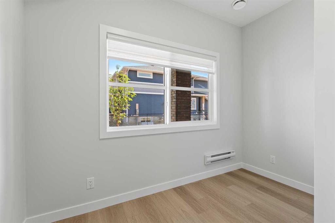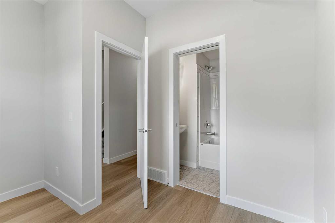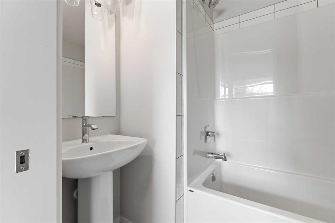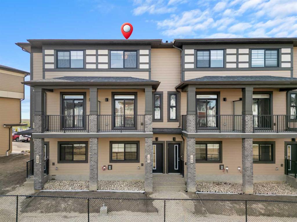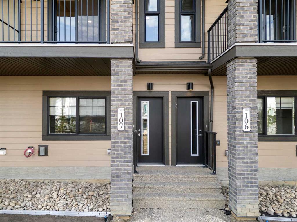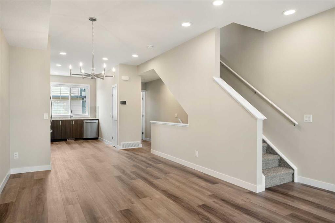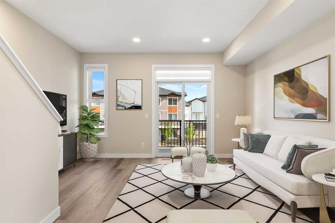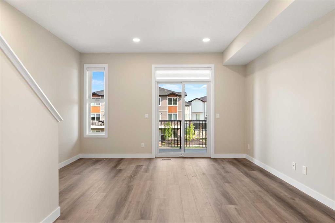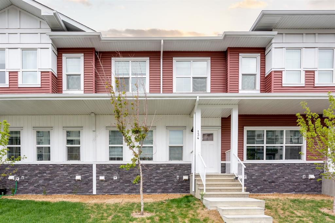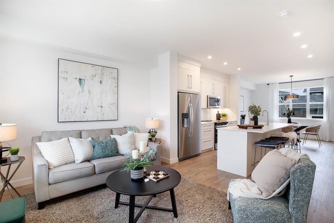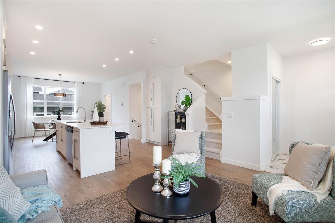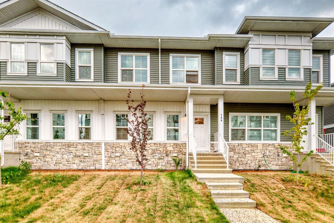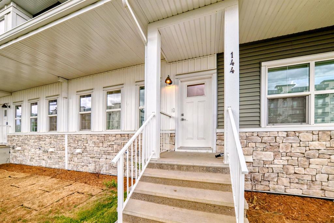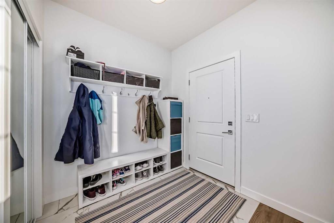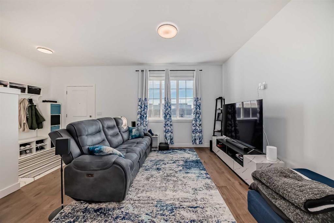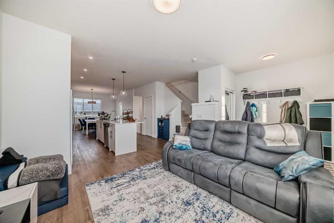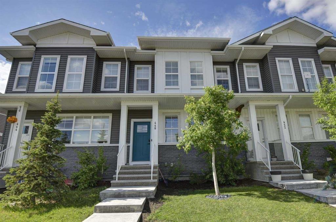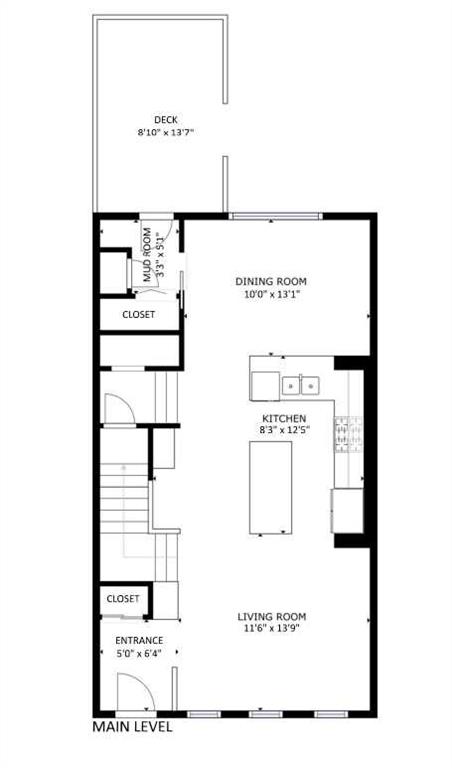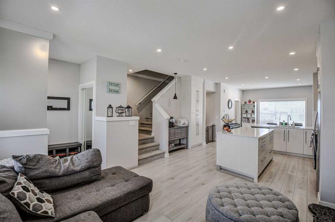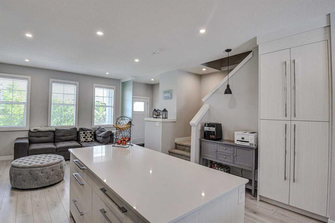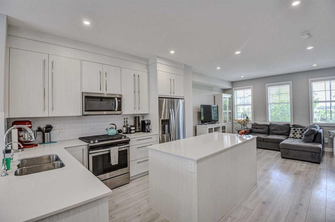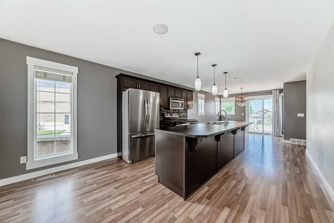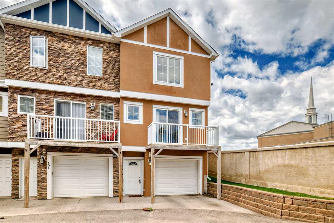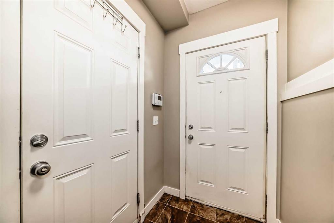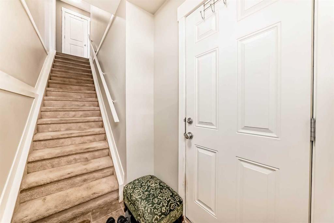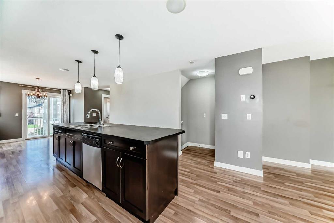33 Merganser
Chestermere T1X2S3
MLS® Number: A2244339
$ 444,900
3
BEDROOMS
2 + 1
BATHROOMS
1,656
SQUARE FEET
2022
YEAR BUILT
Welcome home this highly upgraded, DOUBLE car garage, 3-storey, row/townhouse in the award willing community of Chelsea, Chestermere. Offering over1600+ square feet of developed living space. This 3 bedroom, 2.5 half bathroom unit comes ready with desirable features including, gourmet kitchen, stainless steel appliances, granite countertops, 9'foot ceiling on the second floor, oversized windows, upgraded 5-piece ensuite. Enjoy the sunlight year round as the majority of the units windows are south facing. Steps away from parks, pathways, future shopping Centre within the community.
| COMMUNITY | Chelsea_CH |
| PROPERTY TYPE | Row/Townhouse |
| BUILDING TYPE | Five Plus |
| STYLE | 3 Storey |
| YEAR BUILT | 2022 |
| SQUARE FOOTAGE | 1,656 |
| BEDROOMS | 3 |
| BATHROOMS | 3.00 |
| BASEMENT | None |
| AMENITIES | |
| APPLIANCES | Dishwasher, Electric Stove, Microwave, Range Hood, Refrigerator, Washer/Dryer |
| COOLING | None |
| FIREPLACE | N/A |
| FLOORING | Carpet, Vinyl |
| HEATING | Forced Air |
| LAUNDRY | Upper Level |
| LOT FEATURES | Other |
| PARKING | Double Garage Attached |
| RESTRICTIONS | Utility Right Of Way |
| ROOF | Asphalt Shingle |
| TITLE | Fee Simple |
| BROKER | Executive Real Estate Services |
| ROOMS | DIMENSIONS (m) | LEVEL |
|---|---|---|
| Flex Space | 8`1" x 6`3" | Lower |
| Living Room | 15`7" x 11`5" | Main |
| Kitchen | 10`5" x 13`1" | Main |
| Dining Room | 9`2" x 13`7" | Main |
| Balcony | 19`2" x 7`7" | Main |
| 2pc Bathroom | 5`5" x 5`3" | Main |
| Bedroom | 13`0" x 8`11" | Upper |
| Bedroom | 10`11" x 9`11" | Upper |
| Laundry | 5`0" x 2`11" | Upper |
| 4pc Bathroom | 6`6" x 8`3" | Upper |
| Bedroom - Primary | 11`3" x 14`0" | Upper |
| Walk-In Closet | 6`9" x 4`10" | Upper |
| 5pc Ensuite bath | 11`9" x 4`11" | Upper |

