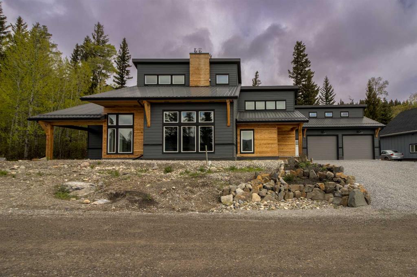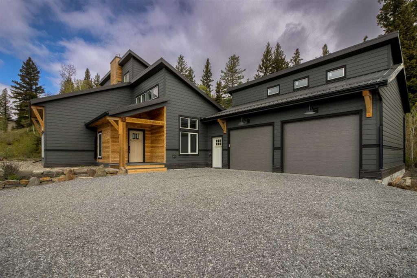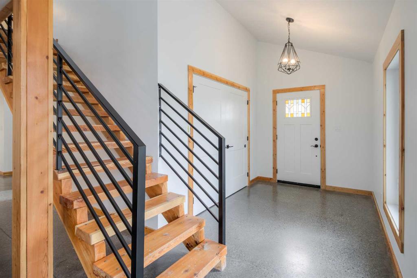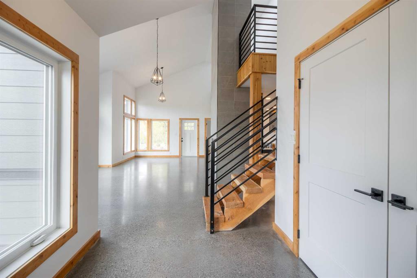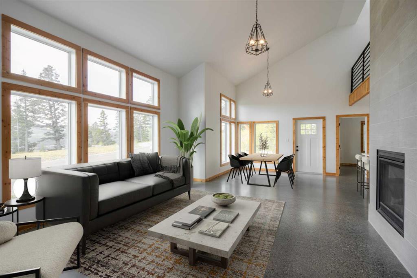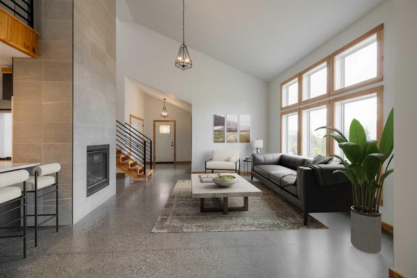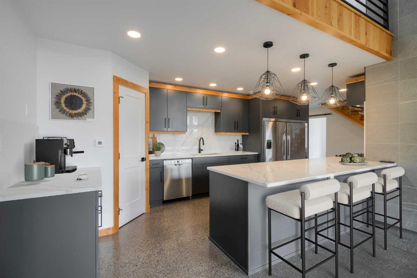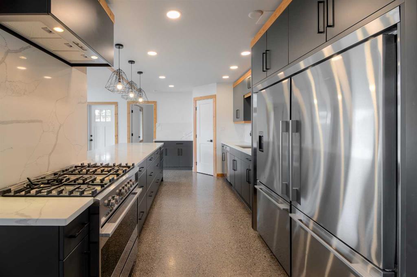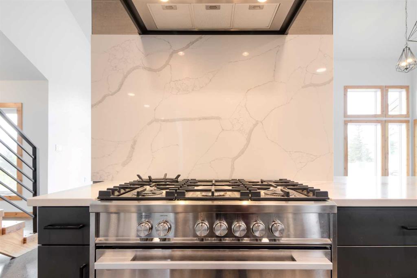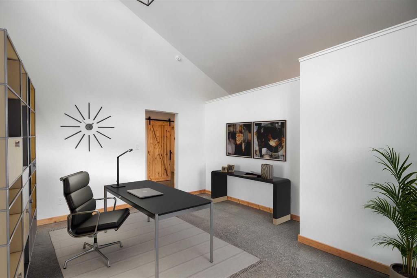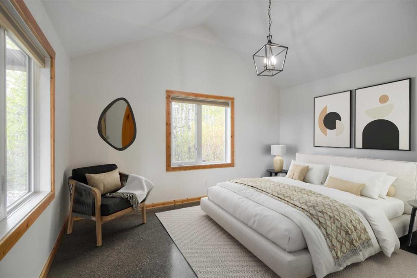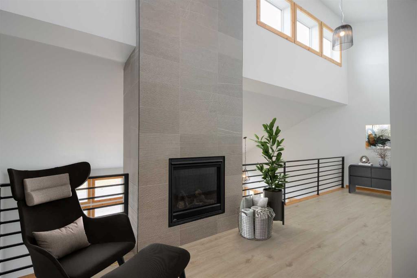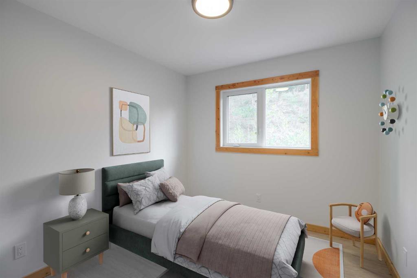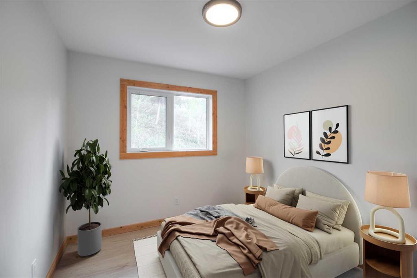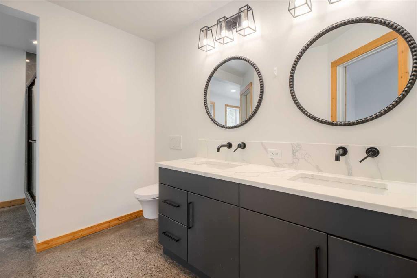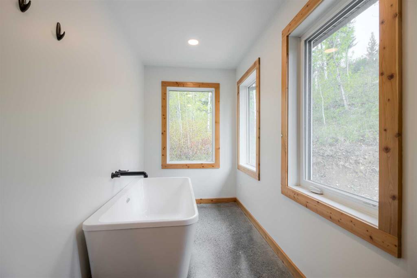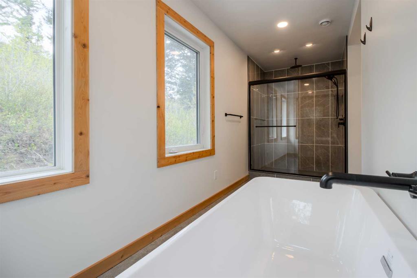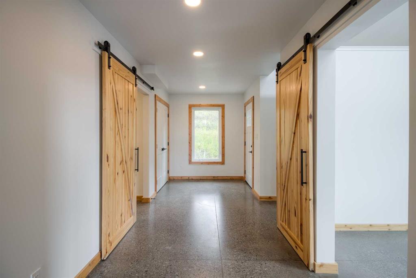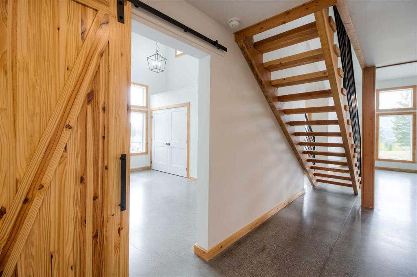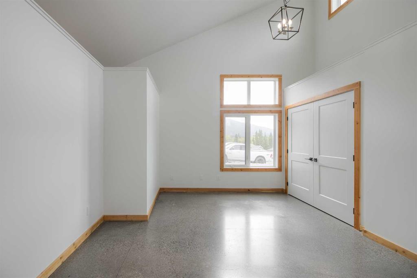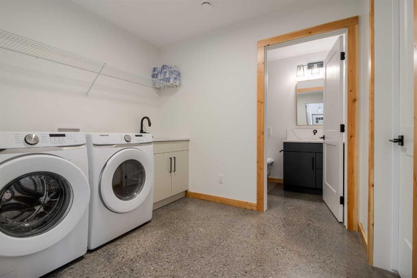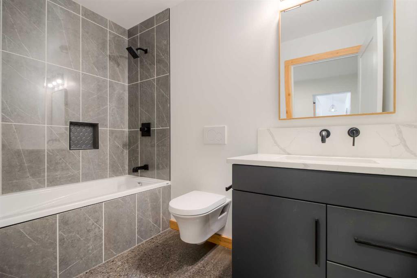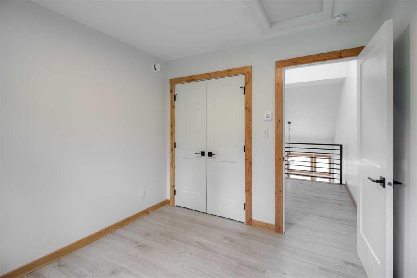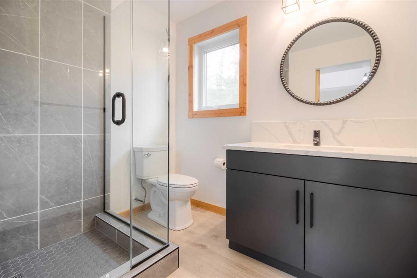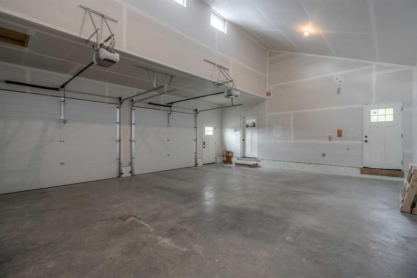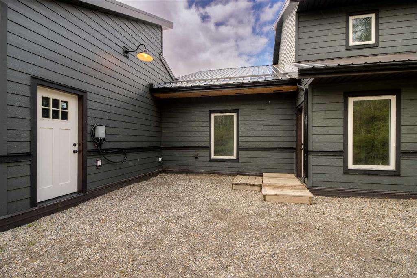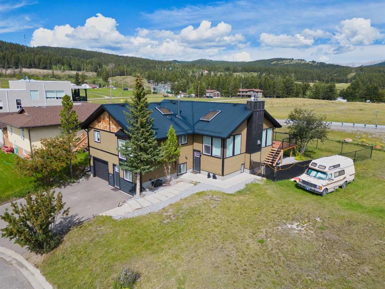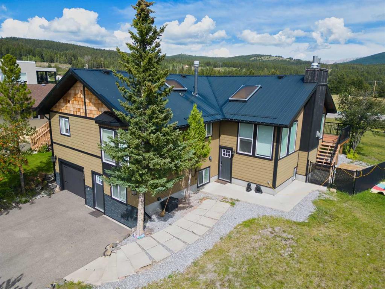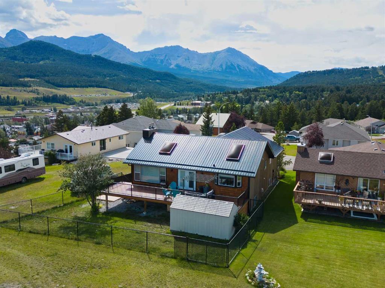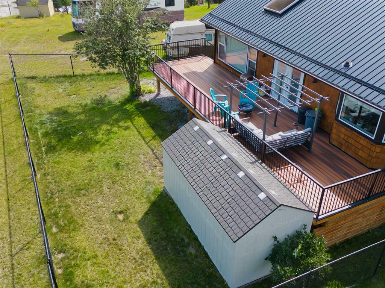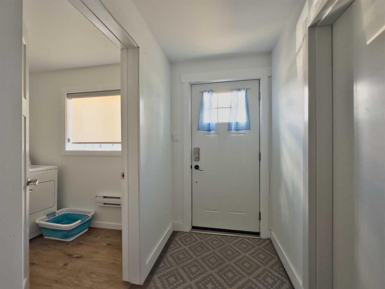$ 879,900
4
BEDROOMS
3 + 0
BATHROOMS
2,487
SQUARE FEET
2022
YEAR BUILT
Welcome to this beautifully unique property located in the exclusive gated community of Kananaskis Wilds - a serene residential community offering a tranquil mountain retreat in Coleman, AB. This beautiful home is just minutes away from Crowsnest Mountain, Powderkeg Ski Hill, Crowsnest Golf Club, and numerous world-class hiking and biking trails. It is also located near the amenities of Coleman and the broader Crowsnest Pass region - giving residents easy access to local shops, restaurants, and many services. With almost 2,500 square feet of developed area, you, family, and friends will be able to stretch your legs and have ample space to unwind and enjoy the amazing views. Starting in the kitchen, you'll find a built-in Fisher & Paykel double-wide fridge/freezer combo, a 5-burner gas range with oven and built-in hood fan, and a stainless steel Bosch dishwasher across from the built-in microwave. Tastefully appointed cabinetry is accented by wood trim and finished with both quartz counters and quartz backsplash. The main floor primary bedroom includes an ensuite with large tiled shower, soaker tub, wall hung toilets, and a large vanity with dual sinks. On the main floor, you'll also find an oversized office with vaulted ceilings bathed in natural light, a laundry set, natural gas fireplace, and a 3-piece full bathroom. The upper level houses two more bedrooms and a flex area with yet another natural gas fireplace. A high efficiency HVAC system and domestic hot water are handled by a high-end IBC boiler that feeds in-floor hydronic heating for the main and upper floors, as well as the garage. This same boiler heats your domestic water and is supplemented by a hot water tank for additional storage. Handling your indoor air quality (IAQ), is a heat recovery ventilator (HRV), which circulates fresh air throughout the home and pre-heats intake air for the furnace, creating levels of efficiency sure to lower your utility costs. Mountain living at a reasonable price in a community known for its tranquil setting. Photos contain virtual staging.
| COMMUNITY | |
| PROPERTY TYPE | Detached |
| BUILDING TYPE | House |
| STYLE | 2 Storey |
| YEAR BUILT | 2022 |
| SQUARE FOOTAGE | 2,487 |
| BEDROOMS | 4 |
| BATHROOMS | 3.00 |
| BASEMENT | None |
| AMENITIES | |
| APPLIANCES | Built-In Refrigerator, Dishwasher, Gas Range, Microwave, Range Hood, Washer/Dryer, Window Coverings |
| COOLING | Other |
| FIREPLACE | Family Room, Gas, Loft |
| FLOORING | Concrete, Laminate |
| HEATING | Boiler, High Efficiency, In Floor |
| LAUNDRY | Main Level |
| LOT FEATURES | Cul-De-Sac, Few Trees, Low Maintenance Landscape, No Neighbours Behind, Wooded |
| PARKING | Concrete Driveway, Double Garage Attached |
| RESTRICTIONS | See Remarks |
| ROOF | Metal |
| TITLE | Fee Simple |
| BROKER | REAL BROKER |
| ROOMS | DIMENSIONS (m) | LEVEL |
|---|---|---|
| Foyer | 10`3" x 10`0" | Main |
| Living Room | 26`11" x 16`3" | Main |
| Kitchen | 19`6" x 10`2" | Main |
| Laundry | 8`11" x 7`9" | Main |
| 4pc Bathroom | 8`11" x 5`0" | Main |
| Furnace/Utility Room | 10`8" x 5`5" | Main |
| Mud Room | 16`0" x 5`10" | Main |
| Bedroom | 12`5" x 15`5" | Main |
| Bedroom - Primary | 14`9" x 11`6" | Main |
| 5pc Ensuite bath | 13`7" x 17`8" | Main |
| Walk-In Closet | 5`11" x 11`5" | Main |
| 3pc Bathroom | 6`6" x 7`8" | Second |
| Bedroom | 9`2" x 9`10" | Second |
| Bedroom | 9`2" x 9`11" | Second |

