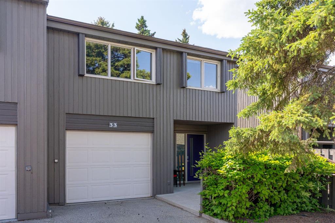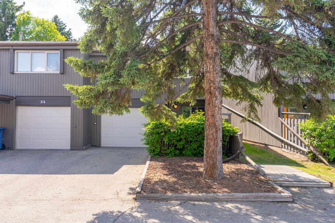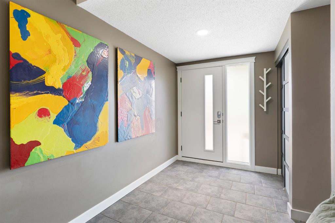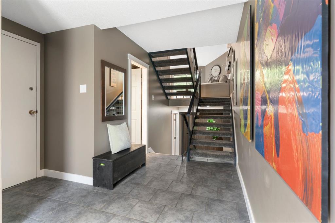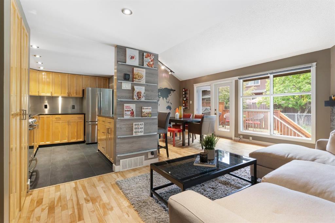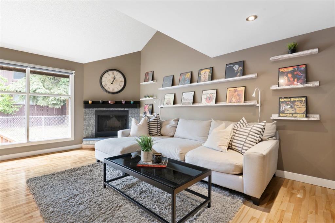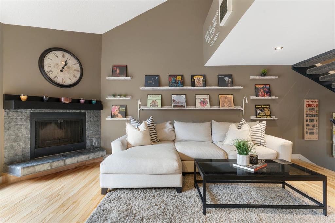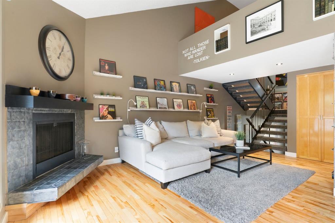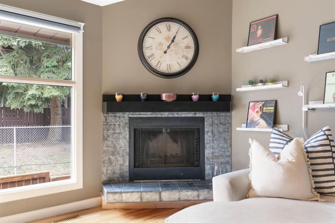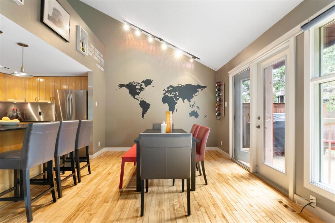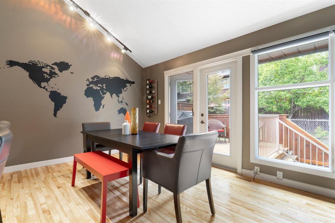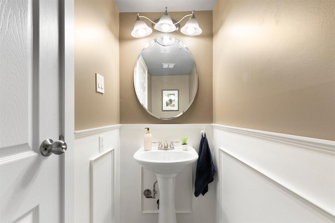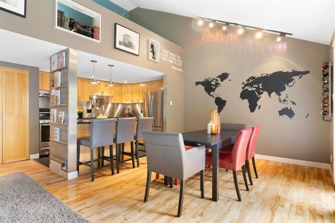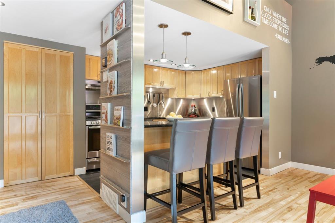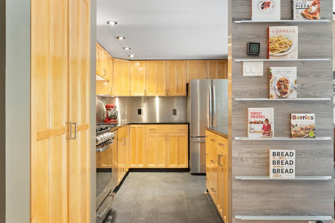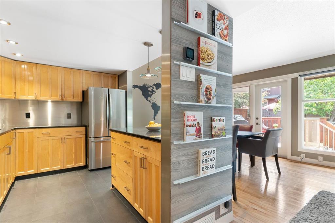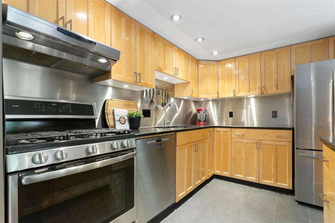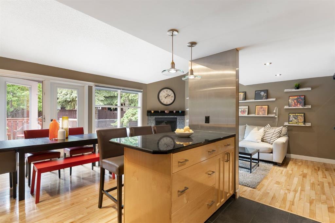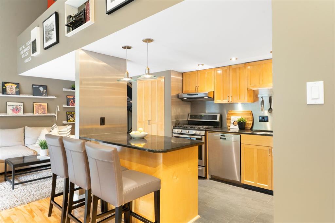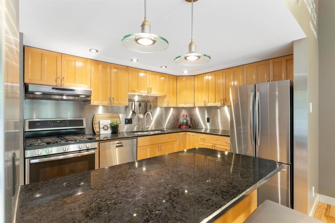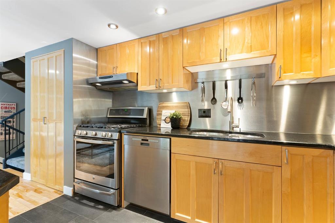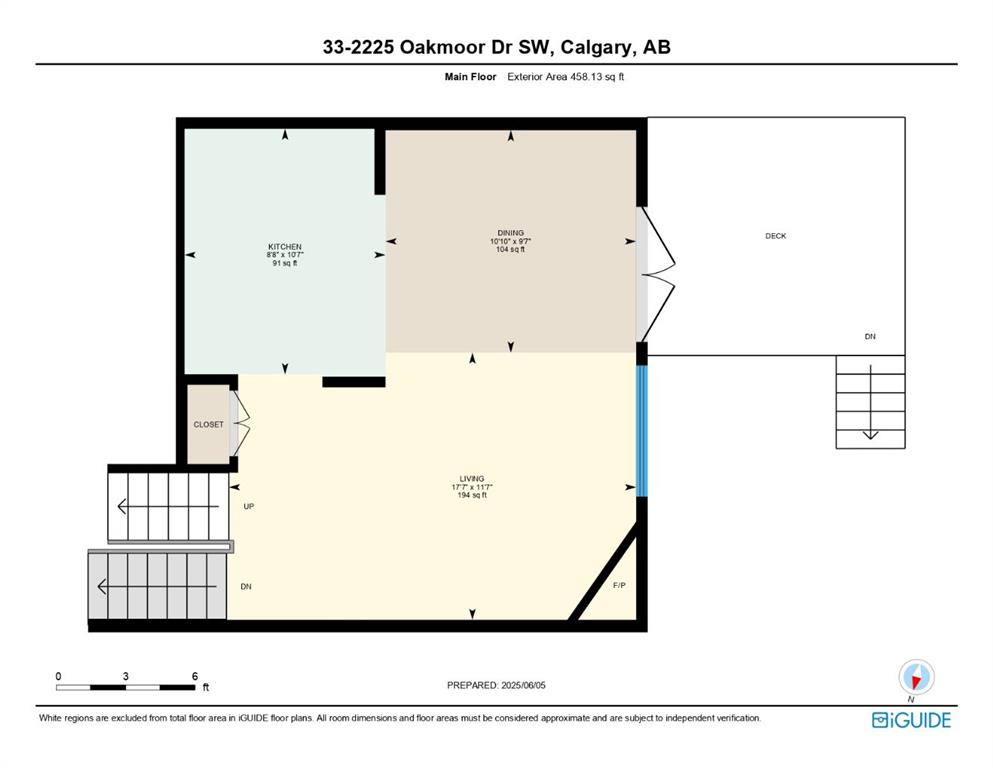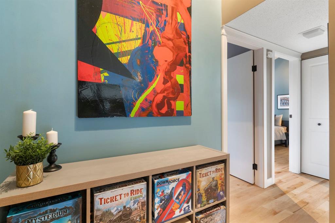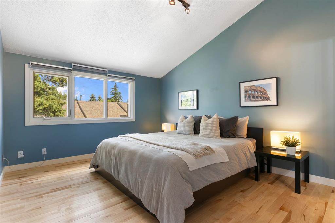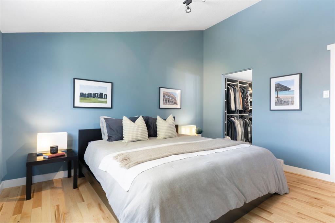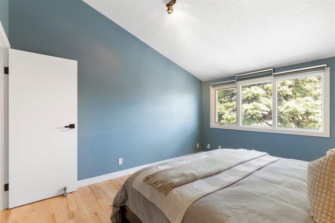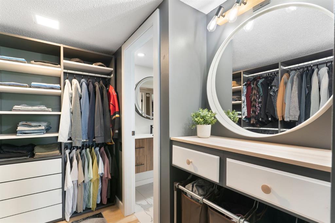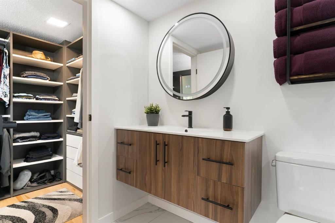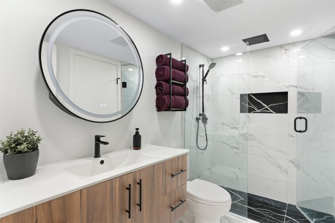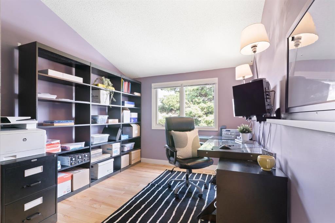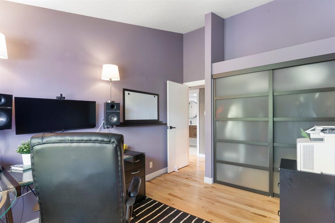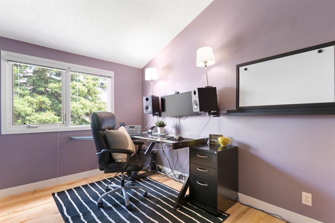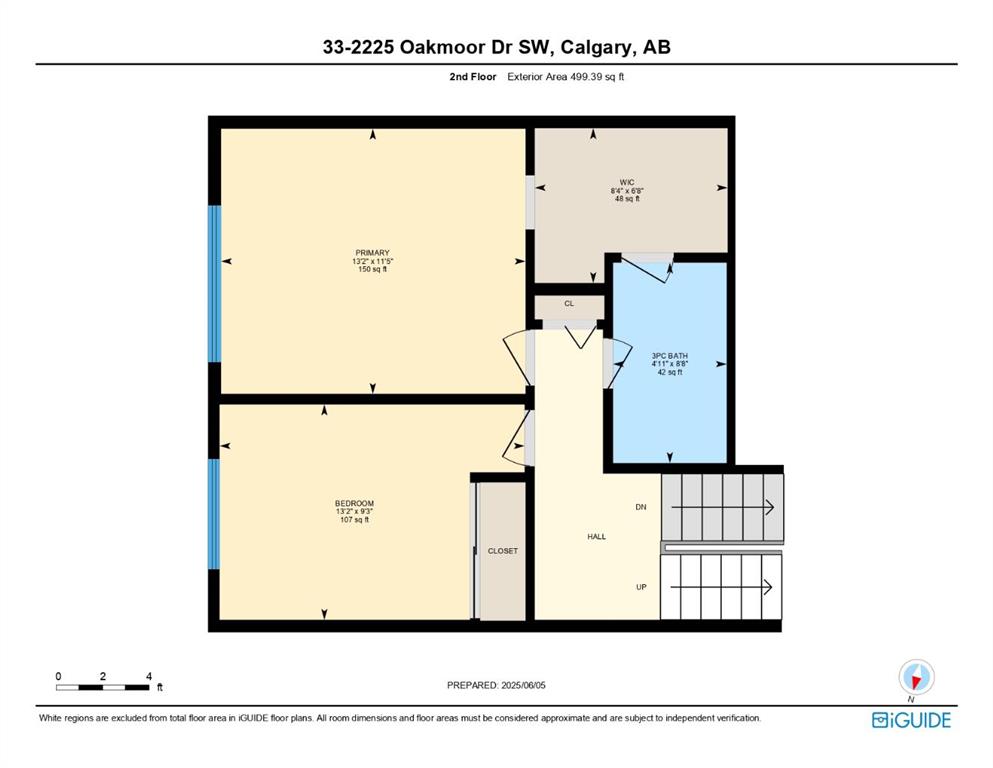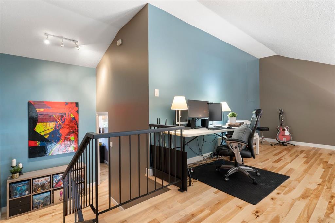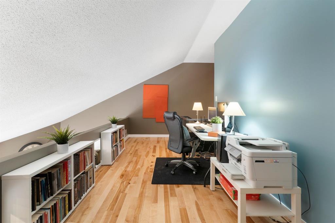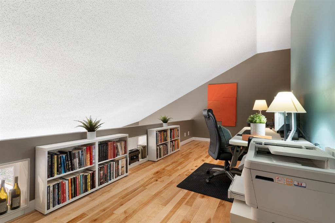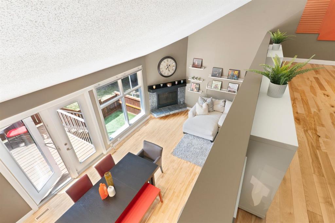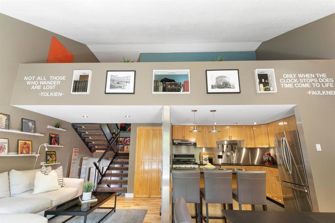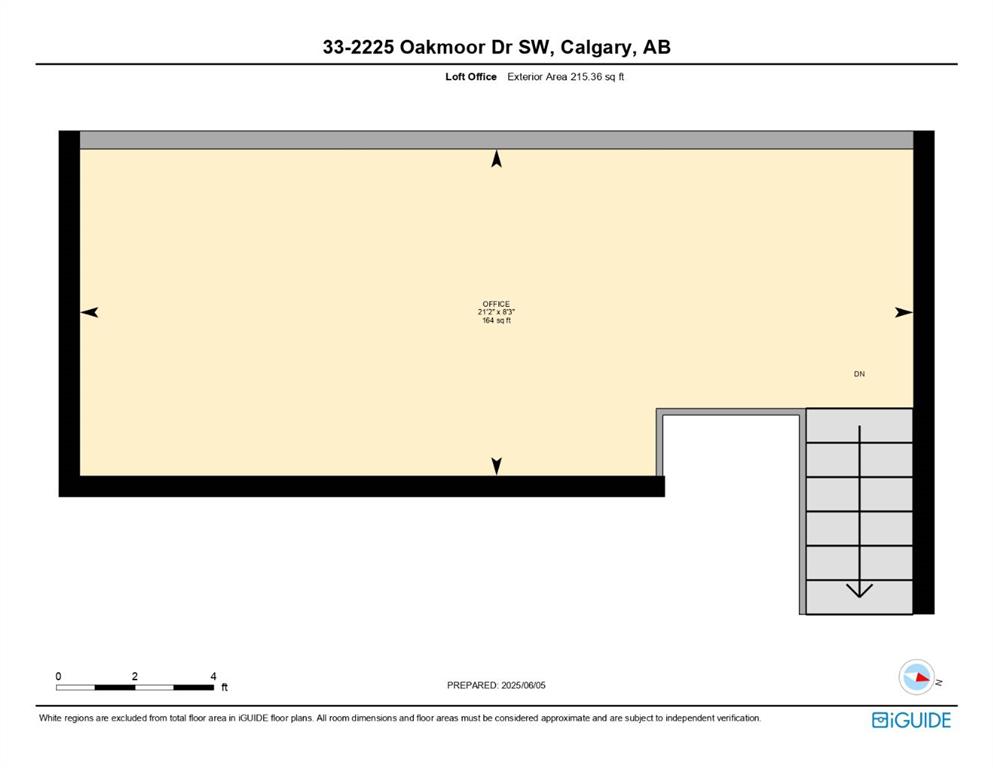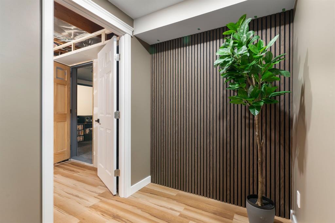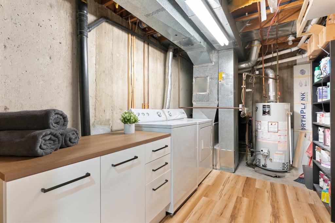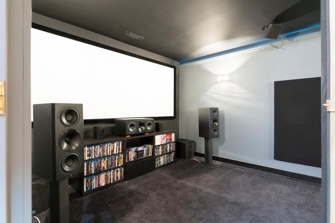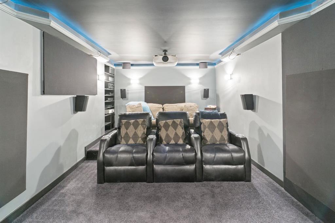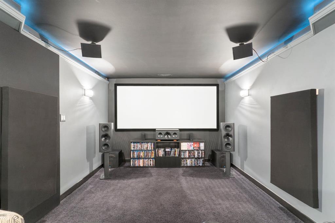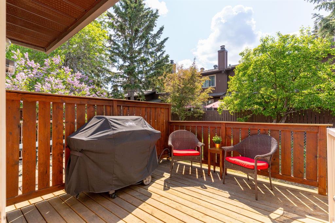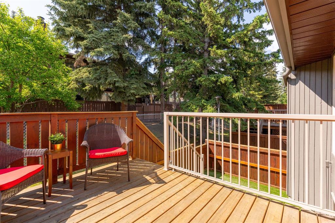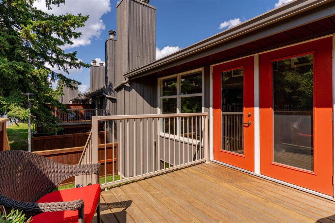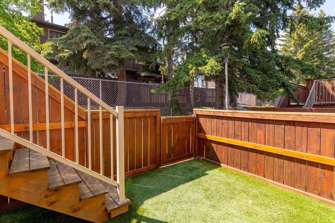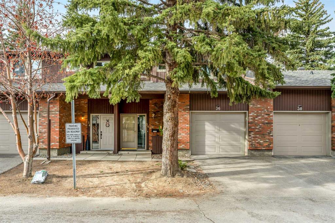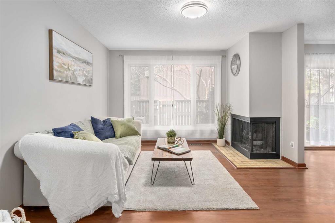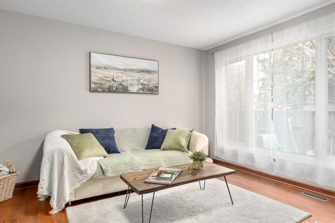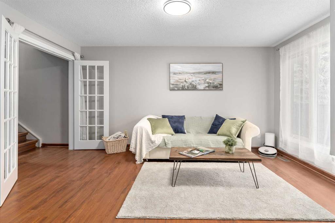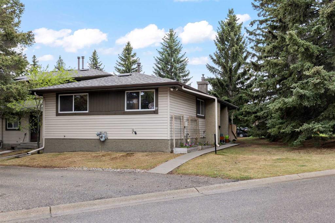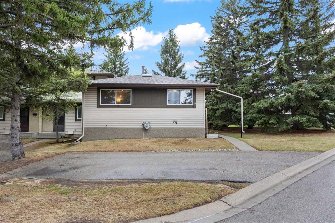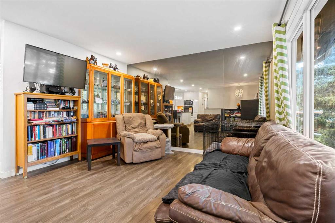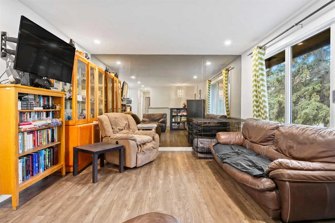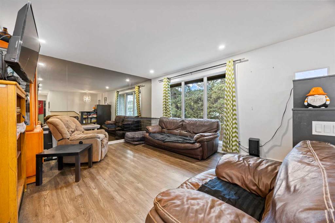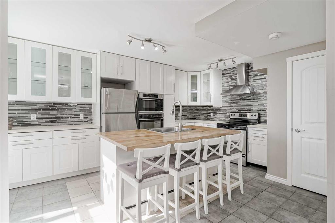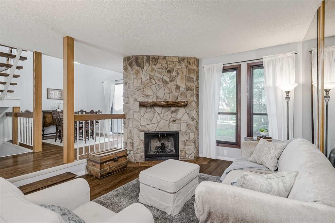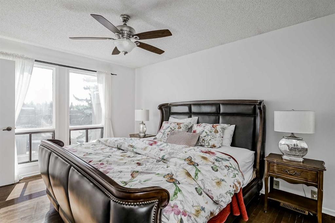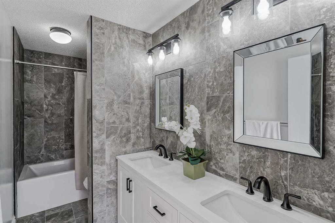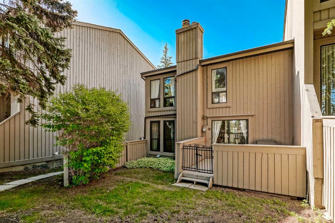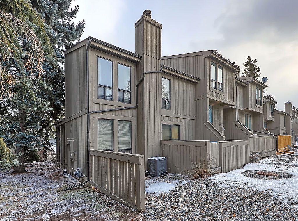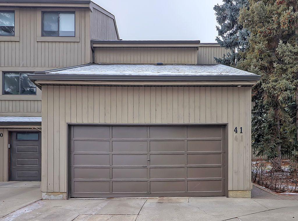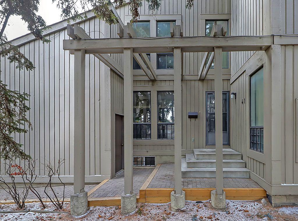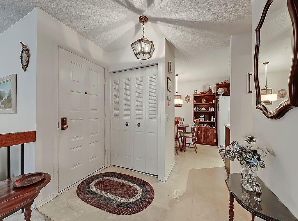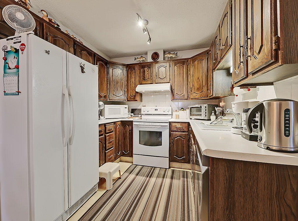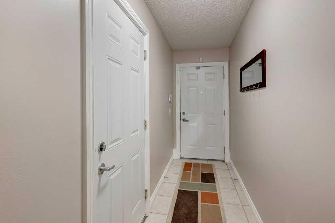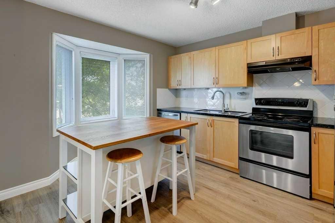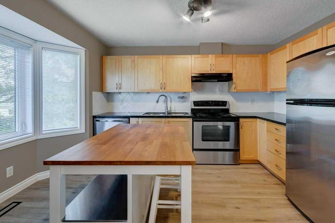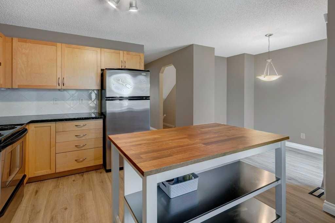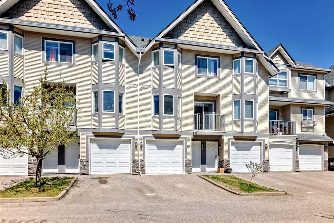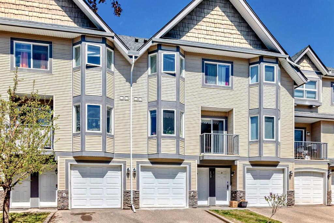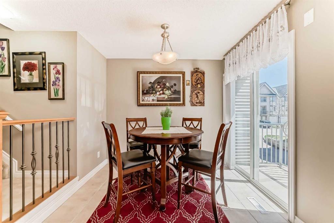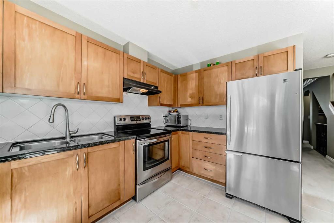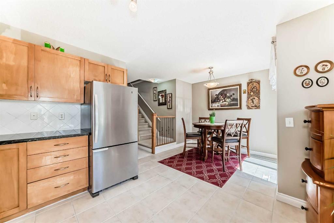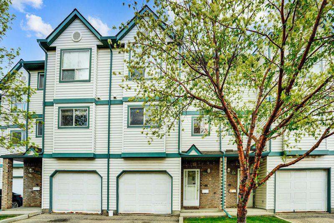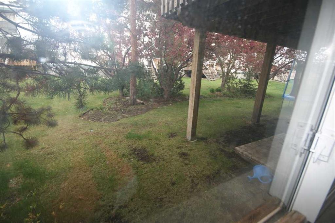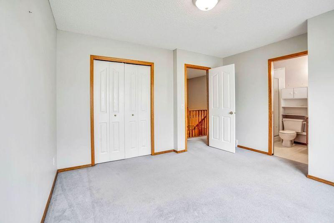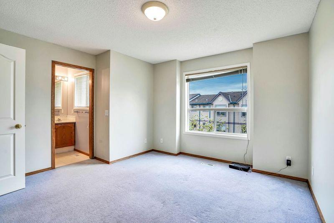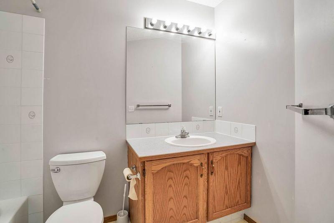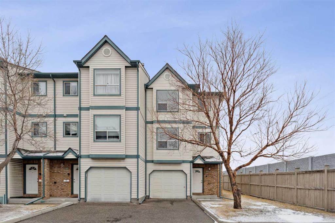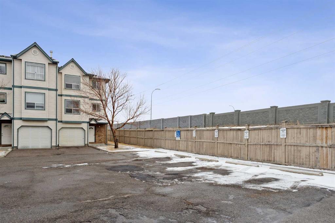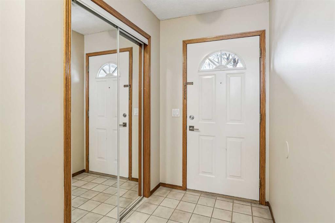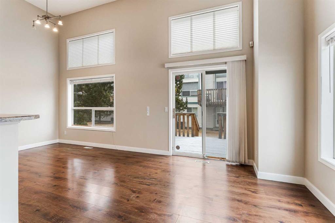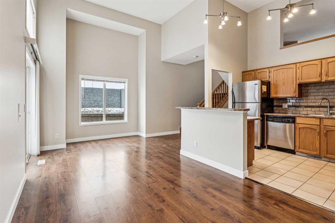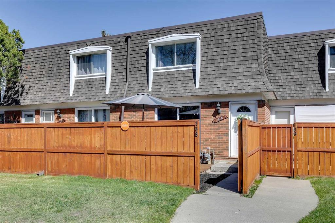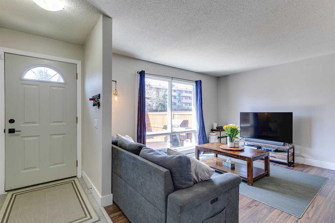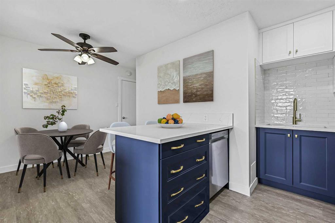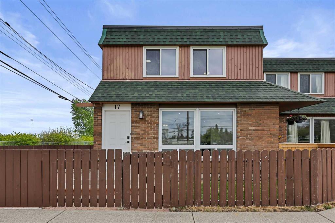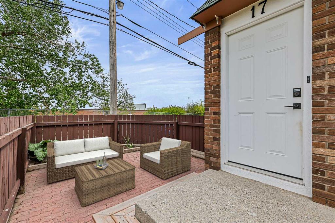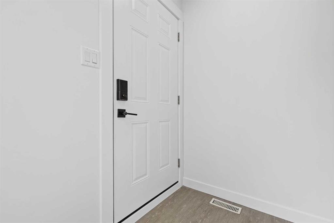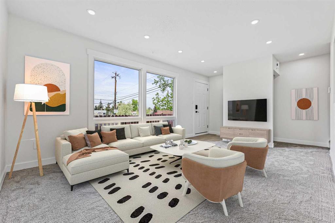33, 2225 Oakmoor Drive SW
Calgary T2V 4N6
MLS® Number: A2228431
$ 485,000
2
BEDROOMS
1 + 1
BATHROOMS
1976
YEAR BUILT
Welcome Home. We are delighted to present you this stylish Multi-Level Townhome in Palliser with a Private Home Theatre – The Ultimate Entertainment Escape. Nestled in the heart of the community, this end unit is impressively updated and meticulously maintained with over 1,700 sq ft of thoughtfully designed living space across five developed levels, this home combines style, versatility, and comfort in one of Calgary's most family-friendly communities. Step inside to a welcoming foyer with direct access to the attached garage and front patio area. The main living area features soaring ceilings, oversized windows that flood the space with natural light, and a cozy wood-burning fireplace—creating an inviting and relaxing atmosphere. Overlooking the living room is a spacious dining area that flows into the open-concept kitchen, where you’ll find warm maple cabinetry, granite countertops, sleek stainless steel appliances including a gas stove, a raised eating bar and large pantry next to the kitchen—makes this space perfect for casual dining, entertaining and functionality. Upstairs, the third level hosts two generous bedrooms, including a spacious primary retreat with a massive walk-in closet and a private makeup vanity. The sleek and modern main bathroom has been fully renovated with a tiled walk-in shower, stylish vanity, and ambient lighting. At the top of the home, a bonus loft space offers endless flexibility—it’s perfect as a second home office, creative space, or reading nook overlooking the main living area below. Downstairs, the fully developed basement is a true standout. You'll find a dedicated laundry and utility area with upgraded cabinetry and counters, plus an incredible fully-equipped home theatre with projection system with surround sound, ideal for movie nights or watching the big game in style. Enjoy summer evenings on the private back deck, complete with BBQ area and steps down to a fully fenced yard complete with maintenance free pet specific turf. The front of the home also offers a private patio—perfect for a relaxing morning coffee. This standout home is complete with a single attached garage and huge storage space accessed through the loft for all your additional storage needs. Don’t miss out on the chance to call this great property home!
| COMMUNITY | Palliser |
| PROPERTY TYPE | Row/Townhouse |
| BUILDING TYPE | Five Plus |
| STYLE | 5 Level Split |
| YEAR BUILT | 1976 |
| SQUARE FOOTAGE | 1,340 |
| BEDROOMS | 2 |
| BATHROOMS | 2.00 |
| BASEMENT | Finished, Full |
| AMENITIES | |
| APPLIANCES | Dishwasher, Dryer, Gas Stove, Microwave, Range Hood, Refrigerator, Washer, Window Coverings |
| COOLING | None |
| FIREPLACE | Wood Burning |
| FLOORING | Carpet, Ceramic Tile, Hardwood, Laminate |
| HEATING | Forced Air, Natural Gas |
| LAUNDRY | In Basement |
| LOT FEATURES | Back Yard |
| PARKING | Single Garage Attached |
| RESTRICTIONS | Pet Restrictions or Board approval Required |
| ROOF | Asphalt Shingle |
| TITLE | Fee Simple |
| BROKER | CIR Realty |
| ROOMS | DIMENSIONS (m) | LEVEL |
|---|---|---|
| Media Room | 20`0" x 10`4" | Basement |
| Laundry | 9`7" x 8`0" | Basement |
| Furnace/Utility Room | 4`11" x 8`0" | Basement |
| 2pc Bathroom | 2`11" x 7`9" | Lower |
| Foyer | 9`8" x 13`8" | Lower |
| Dining Room | 9`7" x 10`10" | Main |
| Kitchen | 10`7" x 8`8" | Main |
| Living Room | 11`7" x 17`7" | Main |
| 3pc Bathroom | 8`8" x 4`11" | Second |
| Bedroom | 9`3" x 13`2" | Second |
| Bedroom - Primary | 11`5" x 13`2" | Second |
| Walk-In Closet | 6`8" x 8`4" | Second |
| Loft | 21`2" x 8`3" | Third |

