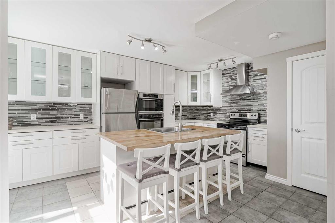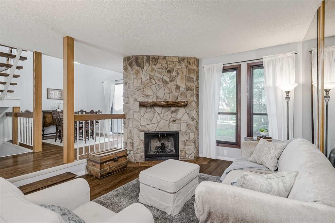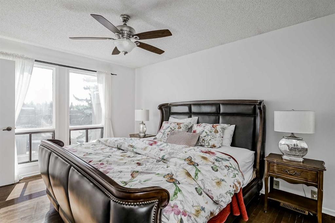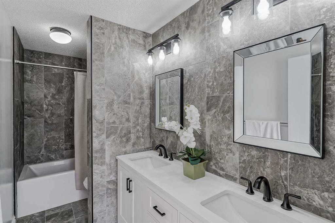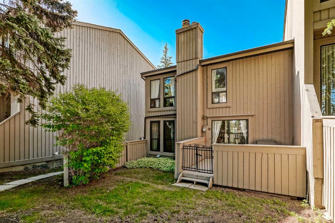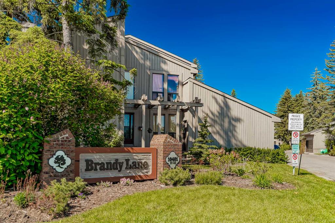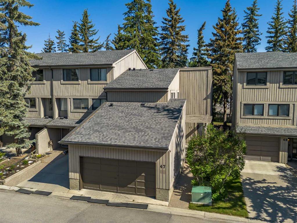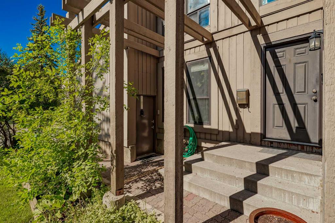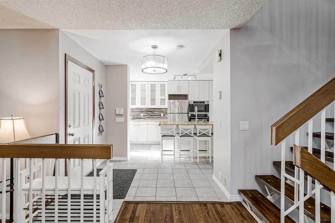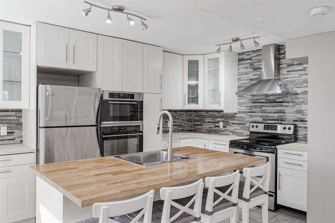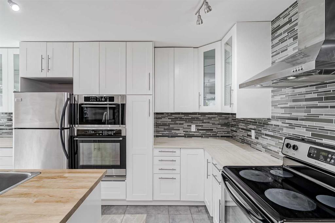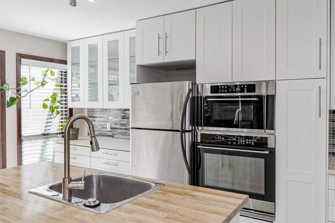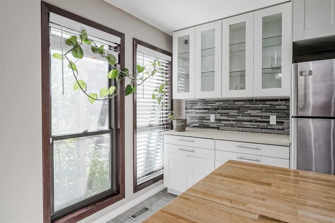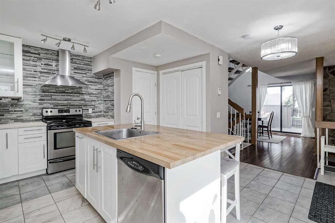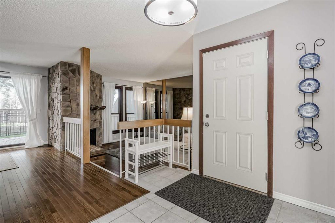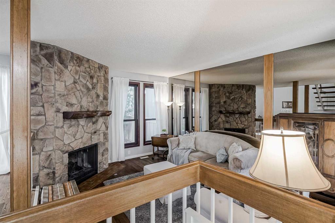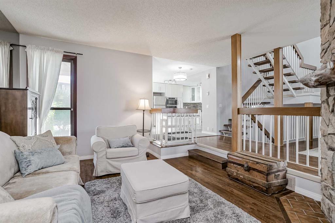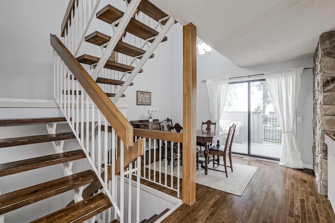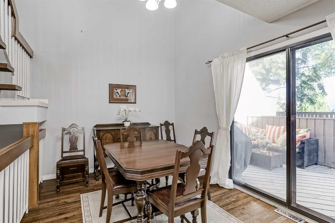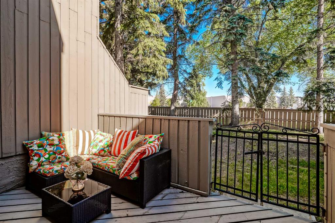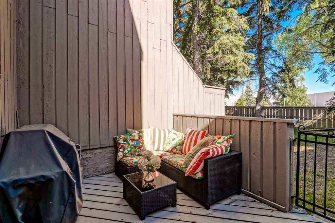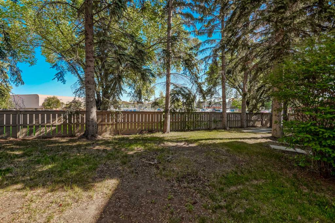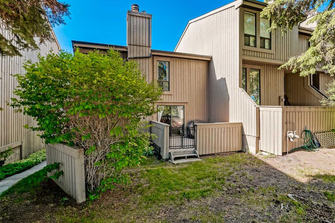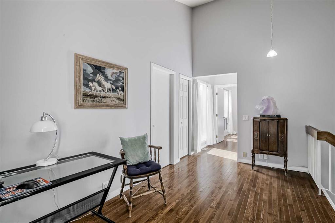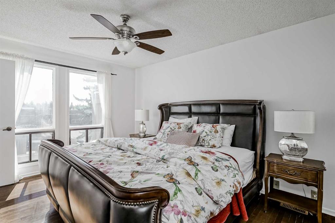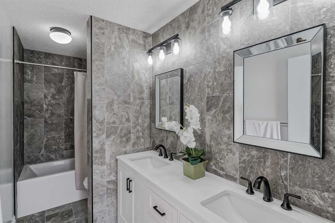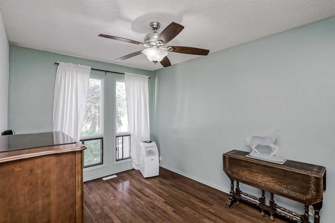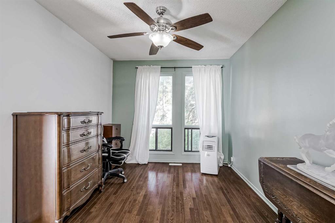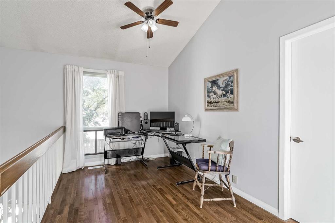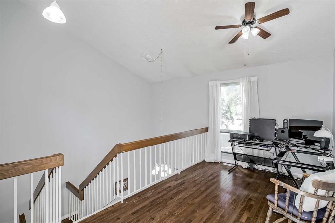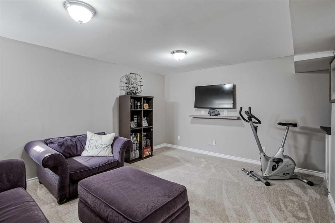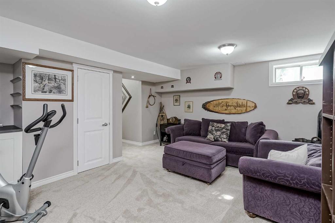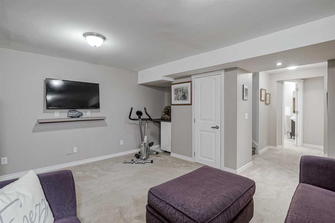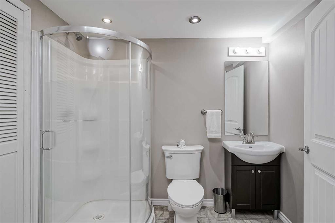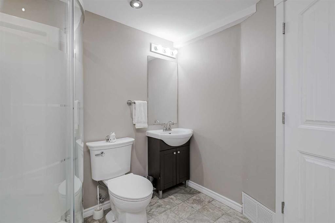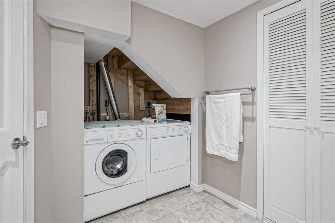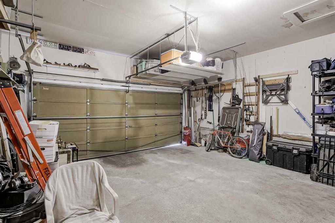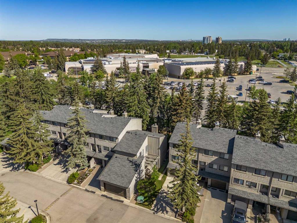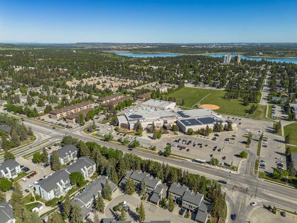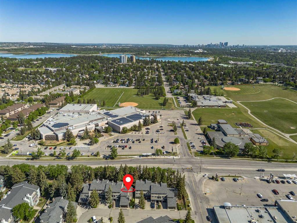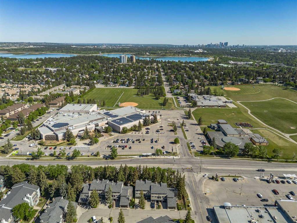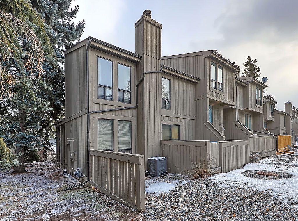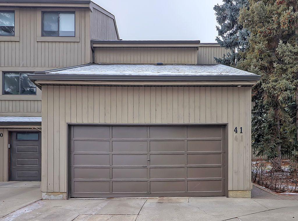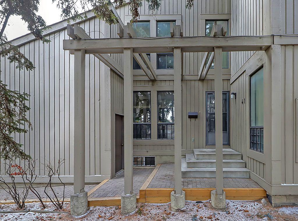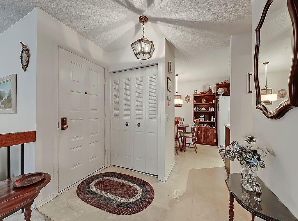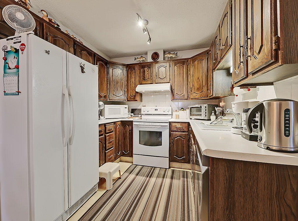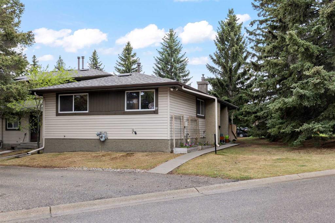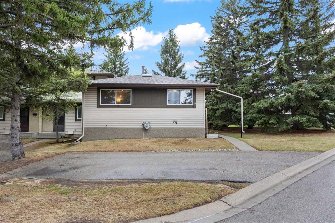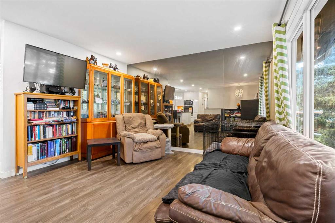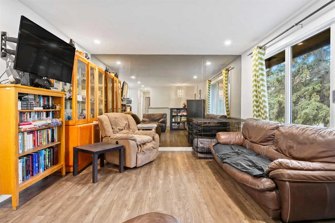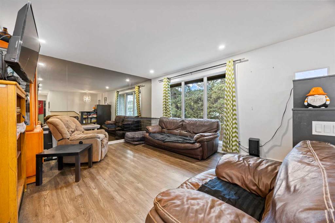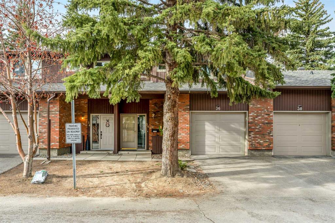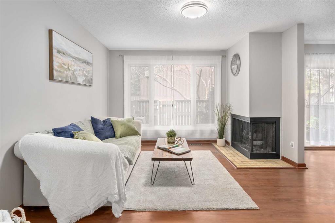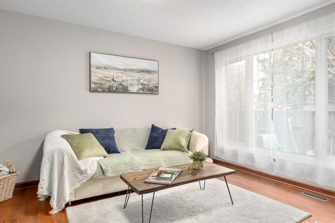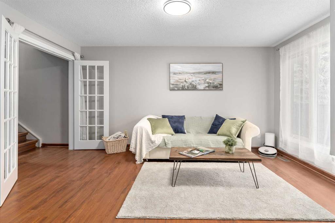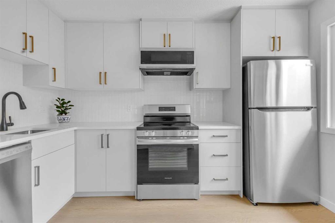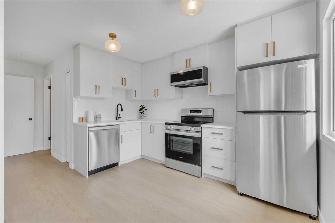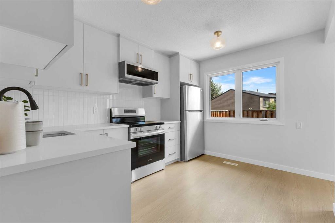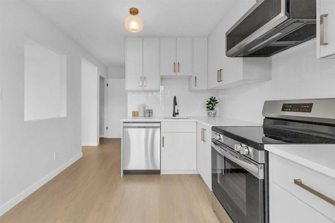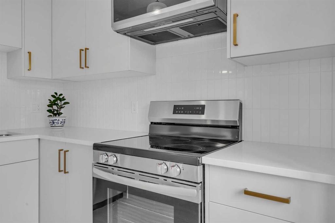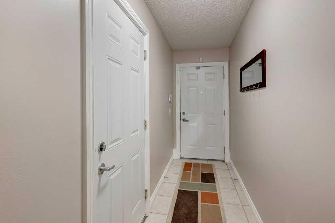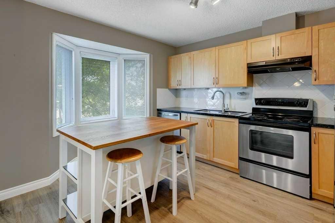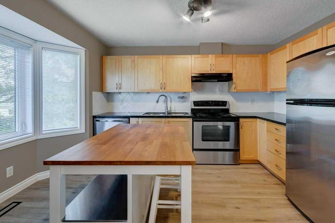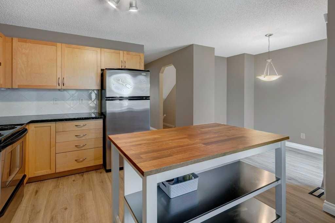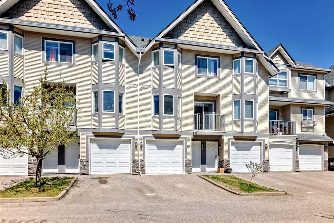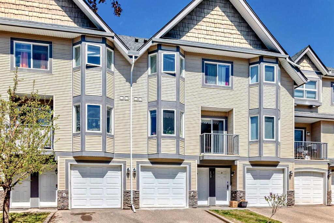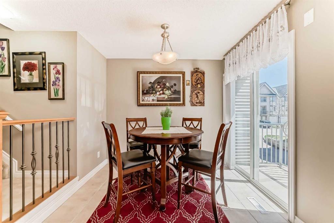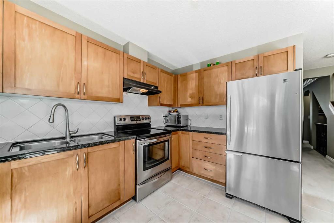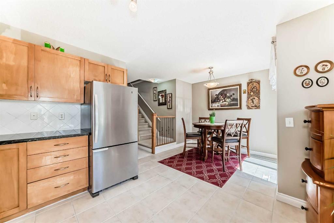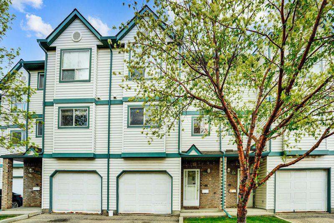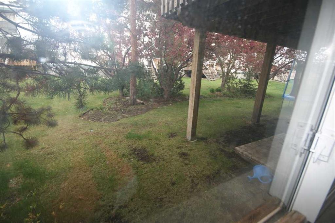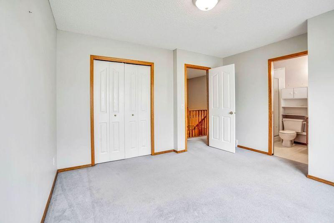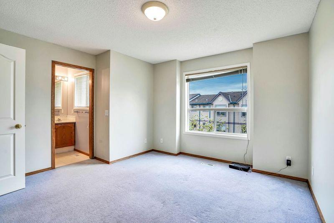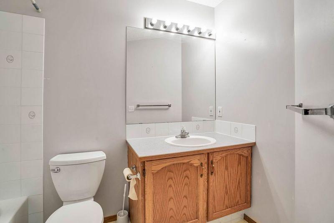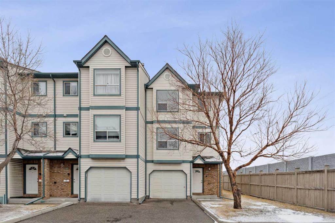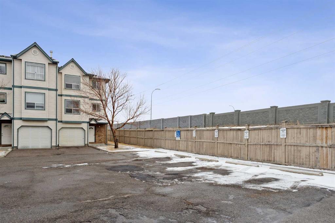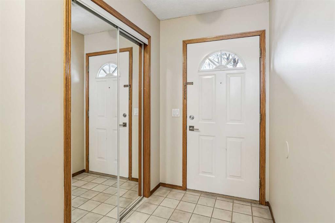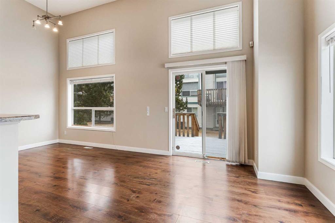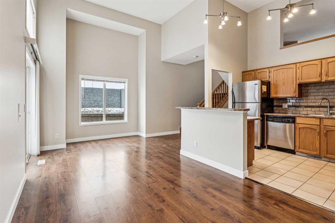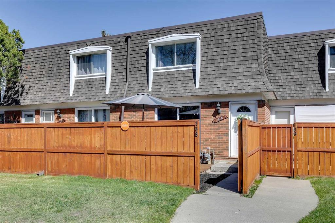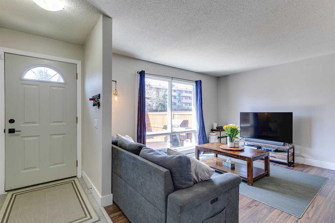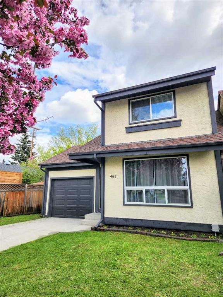47, 10401 19 Street SW
Calgary T2W 3E7
MLS® Number: A2224844
$ 500,000
2
BEDROOMS
2 + 1
BATHROOMS
1,329
SQUARE FEET
1978
YEAR BUILT
Your new happy place has a dreamy kitchen and lifestyle to match! This bright and updated end-unit townhome in Braeside is designed for people who love to live, cook, and entertain! Let’s start with the heart of the home: the kitchen. This is where the magic happens. A massive island perfect for wine nights, brunches, and baking marathons, plus a built-in oven, microwave, and range that will make every meal feel gourmet. Hosting is a breeze with a spacious dining area that flows onto a private, gated patio with green space behind. Just think BBQs (with a gas line!), al fresco dinners, and a safe spot for kids and pets to play. The cozy living room, complete with a stone fireplace with raw wood mantle, is your go-to spot for Netflix nights or curling up with a good book. A tucked away powder room rounds out the main floor for functionality and convenience. Upstairs, the large primary bedroom easily fits a king-sized bed and is just steps from the renovated main bathroom which features beautiful tilework and double sinks for that spa-like feel. There’s also a spacious second bedroom and a bright, airy lofted office space (that could easily become a third bedroom if you need it!). The fully finished basement is a bonus zone with a large family room, a hobby room for your creative side, a full bathroom with a shower, and a laundry area. And let’s not forget the rare double attached garage…a total game-changer for storage, parking, and keeping your gear organized. You’ll also love the sunny south-facing front patio because it’s perfect for morning coffee or afternoon chill sessions. All of this is tucked away in Braeside, a vibrant neighborhood where you can walk to schools, shops, transit, parks, and the Southland Leisure Centre… everything you need, right at your doorstep. This home is more than just a place to live — it’s where memories are made, dinners are shared, and life happens. Don't forget to view the virtual tour but you need to come see it for yourself…you’re going to love it!
| COMMUNITY | Braeside. |
| PROPERTY TYPE | Row/Townhouse |
| BUILDING TYPE | Five Plus |
| STYLE | 2 Storey |
| YEAR BUILT | 1978 |
| SQUARE FOOTAGE | 1,329 |
| BEDROOMS | 2 |
| BATHROOMS | 3.00 |
| BASEMENT | Finished, Full |
| AMENITIES | |
| APPLIANCES | Built-In Oven, Dishwasher, Dryer, Electric Range, Garburator, Microwave, Range Hood, Refrigerator, Washer, Window Coverings |
| COOLING | None |
| FIREPLACE | Gas Starter, Mantle, Wood Burning |
| FLOORING | Carpet, Ceramic Tile, Hardwood, Linoleum |
| HEATING | Forced Air |
| LAUNDRY | In Basement |
| LOT FEATURES | See Remarks |
| PARKING | Double Garage Attached |
| RESTRICTIONS | Board Approval |
| ROOF | Asphalt Shingle |
| TITLE | Fee Simple |
| BROKER | eXp Realty |
| ROOMS | DIMENSIONS (m) | LEVEL |
|---|---|---|
| Family Room | 10`9" x 15`2" | Basement |
| 3pc Bathroom | 7`10" x 11`9" | Basement |
| Hobby Room | 9`8" x 12`1" | Basement |
| Living Room | 12`7" x 15`7" | Main |
| Dining Room | 9`0" x 16`2" | Main |
| Kitchen | 8`10" x 12`9" | Main |
| 2pc Bathroom | 2`8" x 5`0" | Main |
| Bedroom - Primary | 11`0" x 14`0" | Second |
| Bedroom | 9`1" x 13`4" | Second |
| 5pc Bathroom | 4`11" x 11`10" | Second |
| Bonus Room | 8`1" x 15`8" | Second |

