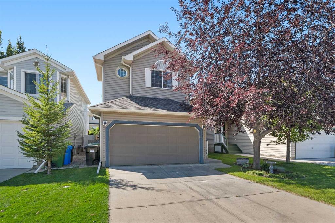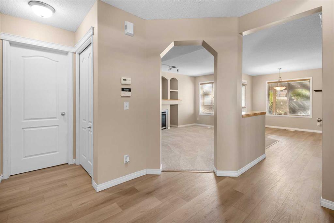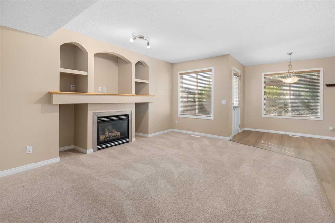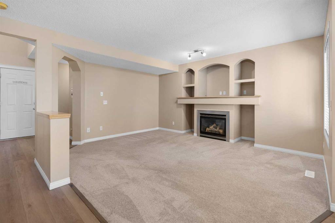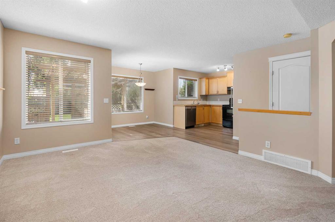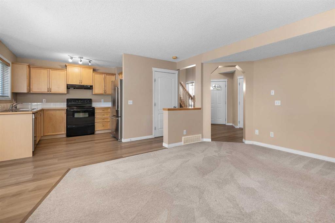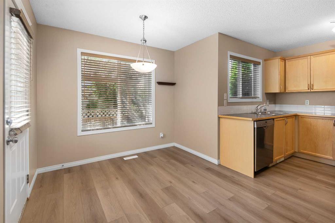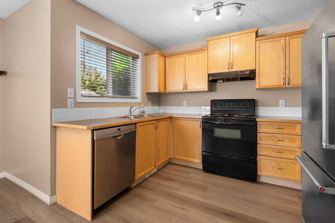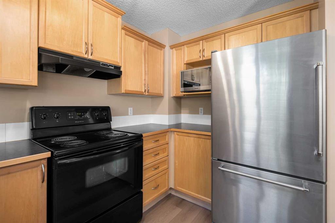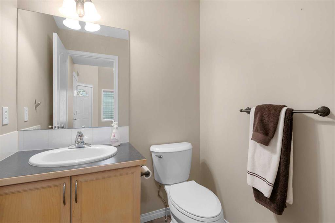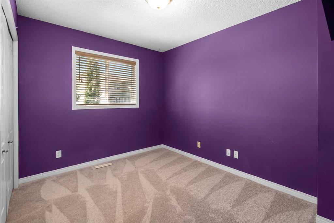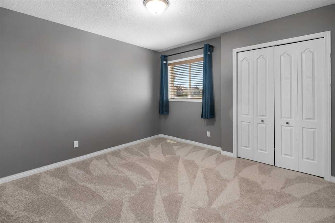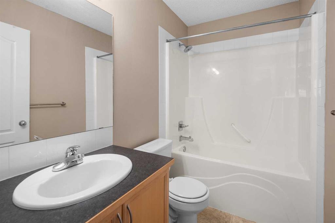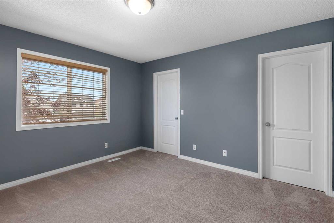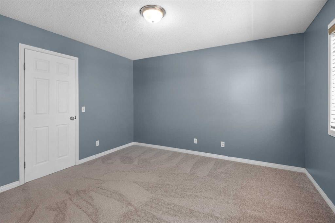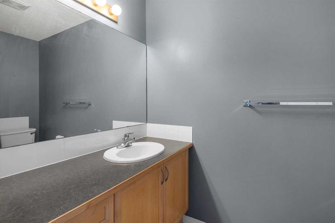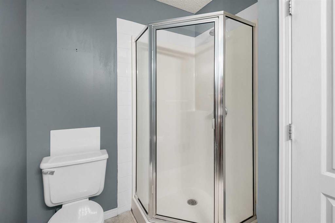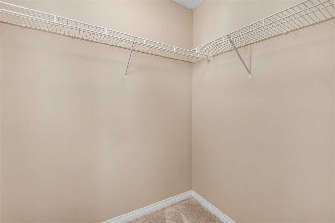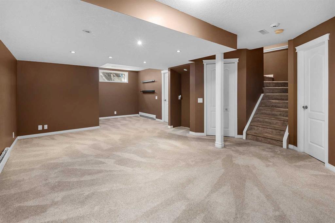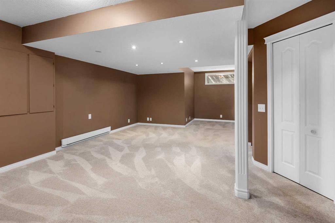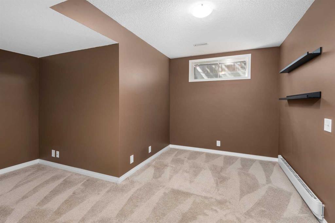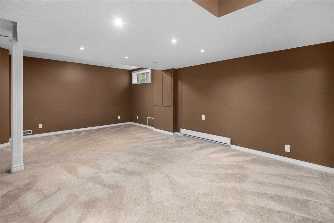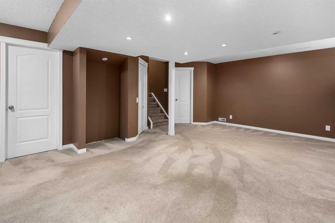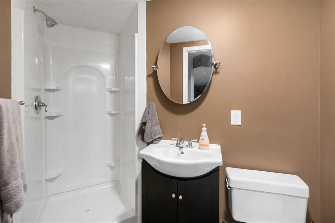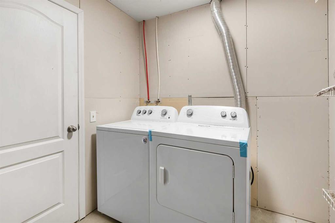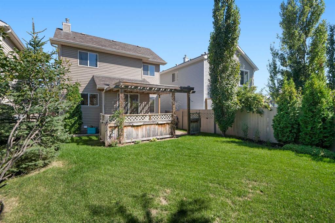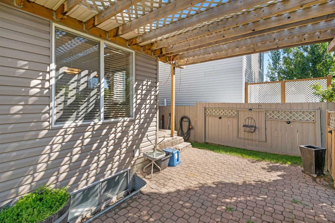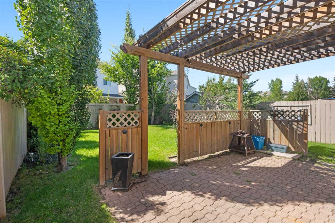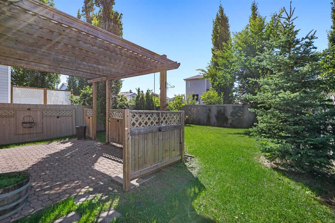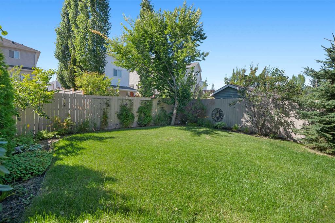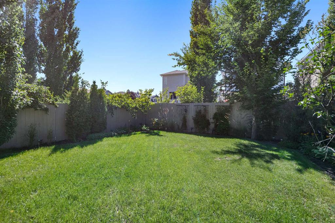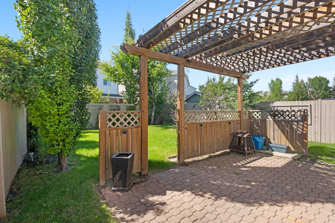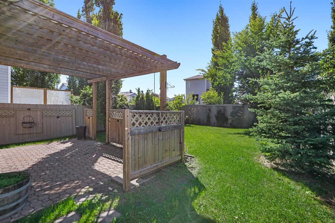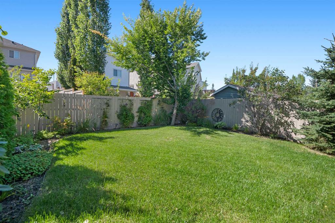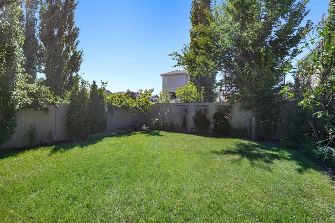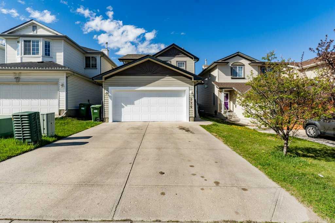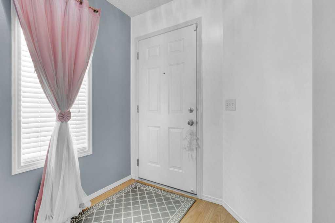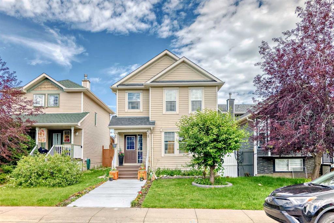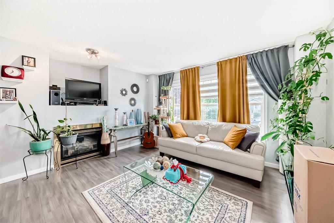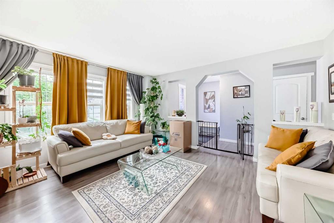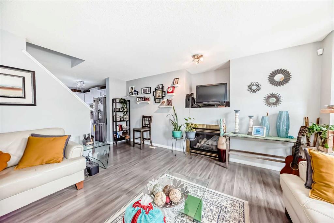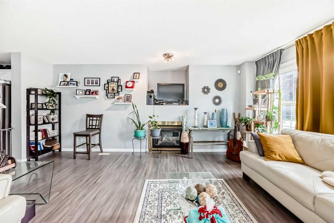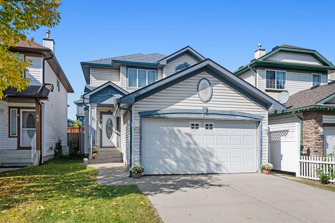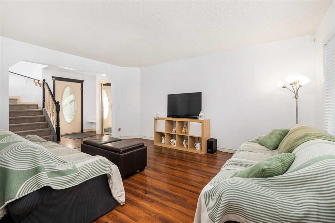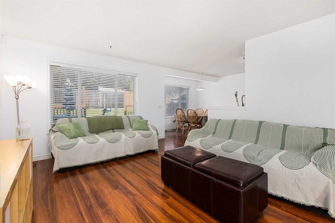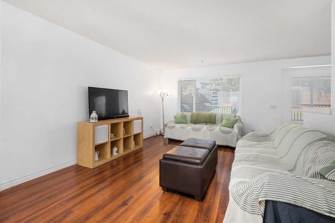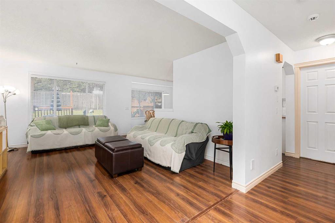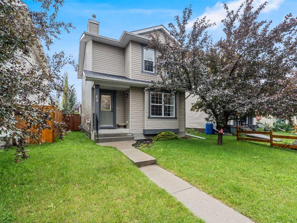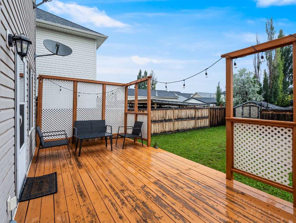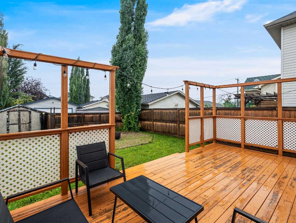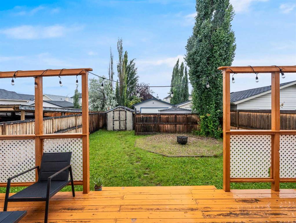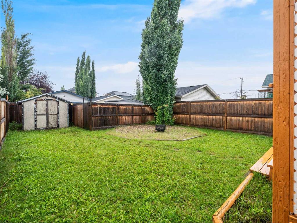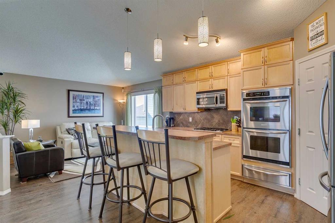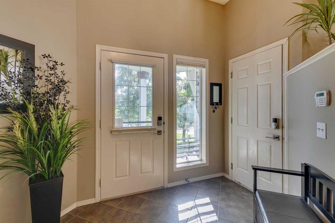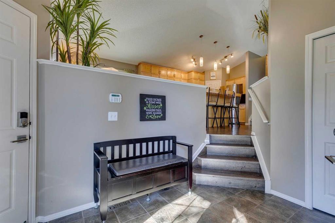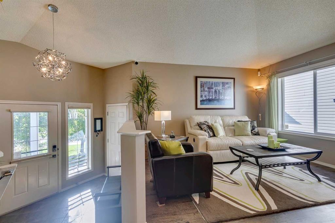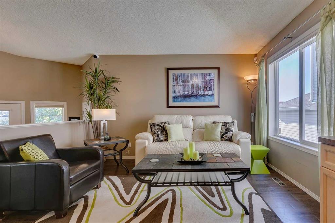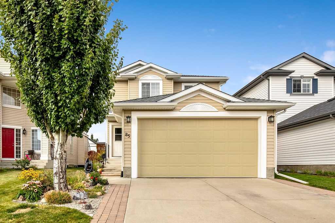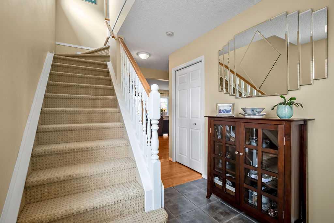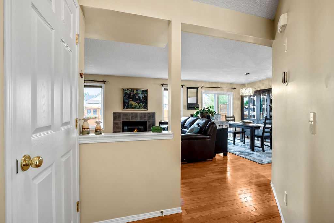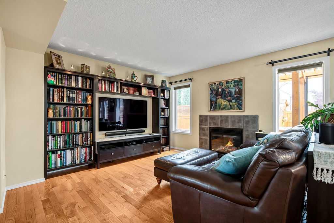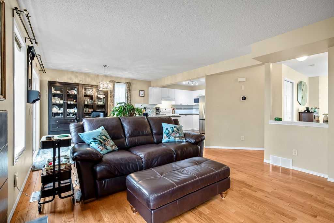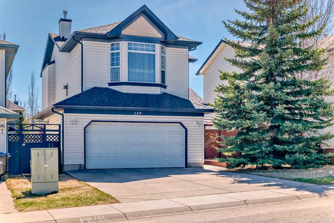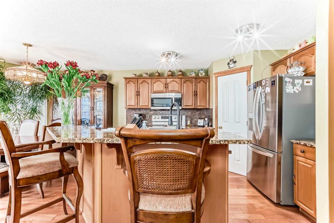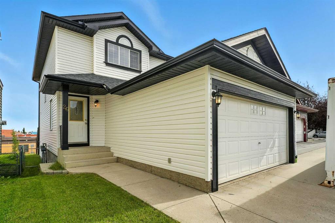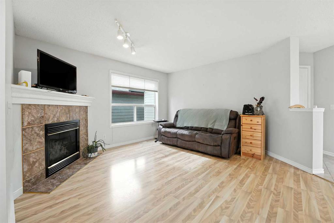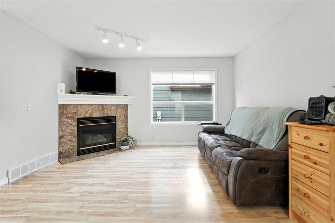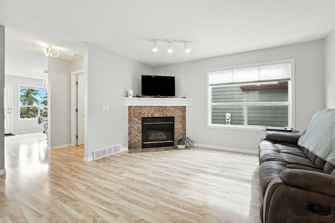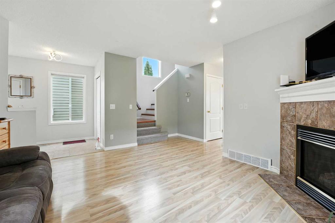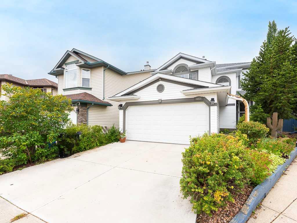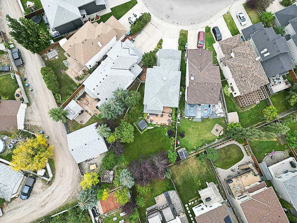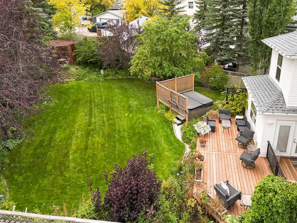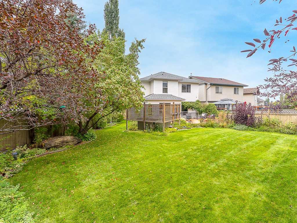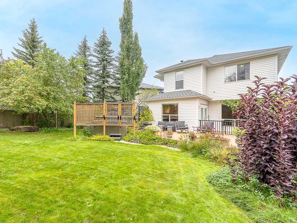329 Bridleridge Way SW
Calgary T2Y 4M5
MLS® Number: A2251252
$ 605,000
3
BEDROOMS
3 + 1
BATHROOMS
1,402
SQUARE FEET
2002
YEAR BUILT
Welcome Home! This well maintained home located in ever popular community of Bridlewood is ready for you to move right in! The spacious front foyer greets your guests with vaulted ceilings and leads them to a large living room with cozy gas fireplace, your well appointed kitchen with plenty of cabinets and counter space and the dining room with access to your very private west facing backyard. The convenient powder room completes this level. Upstairs has new carpeting throughout and offers 2 generous sized bedrooms, the main bath and the primary suite with walk-in closet and 3 piece ensuite. Your living space is extended with the fully finished basement featuring, a large rec room, flex area which is a great space for a home office, 3 piece bath, laundry room and plenty of storage. The west facing backyard has a patio area with pergola for added privacy and ambience, mature landscaping with trees and garden beds and still plenty of space for the kids to play. This great family home has so much to offer and is close to parks, schools, shopping, LRT, and has great access to major thoroughfares. Don't miss out!
| COMMUNITY | Bridlewood |
| PROPERTY TYPE | Detached |
| BUILDING TYPE | House |
| STYLE | 2 Storey |
| YEAR BUILT | 2002 |
| SQUARE FOOTAGE | 1,402 |
| BEDROOMS | 3 |
| BATHROOMS | 4.00 |
| BASEMENT | Finished, Full |
| AMENITIES | |
| APPLIANCES | Dishwasher, Dryer, Electric Stove, Microwave, Range Hood, Refrigerator, Washer |
| COOLING | None |
| FIREPLACE | Gas, Living Room, Mantle |
| FLOORING | Carpet, Laminate |
| HEATING | Forced Air |
| LAUNDRY | In Basement, Laundry Room |
| LOT FEATURES | Back Yard, Front Yard, Irregular Lot, Landscaped, Lawn, Rectangular Lot |
| PARKING | Double Garage Attached, Driveway, Garage Faces Front |
| RESTRICTIONS | None Known |
| ROOF | Asphalt Shingle |
| TITLE | Fee Simple |
| BROKER | RE/MAX Complete Realty |
| ROOMS | DIMENSIONS (m) | LEVEL |
|---|---|---|
| Game Room | 20`5" x 14`5" | Basement |
| Flex Space | 7`10" x 6`7" | Basement |
| 3pc Bathroom | 0`0" x 0`0" | Basement |
| Laundry | 0`0" x 0`0" | Basement |
| 4pc Bathroom | 0`0" x 0`0" | Main |
| Living Room | 15`3" x 11`7" | Main |
| Dining Room | 9`0" x 6`7" | Main |
| Dining Room | 10`5" x 7`5" | Main |
| 2pc Bathroom | 0`0" x 0`0" | Main |
| Bedroom - Primary | 12`7" x 11`7" | Upper |
| 3pc Ensuite bath | 0`0" x 0`0" | Upper |
| Bedroom | 11`1" x 10`9" | Upper |
| Bedroom | 12`1" x 11`5" | Upper |

