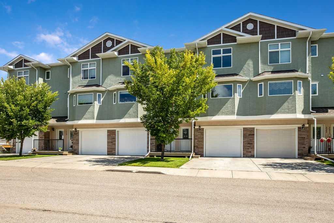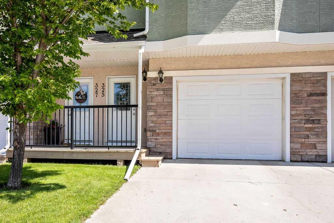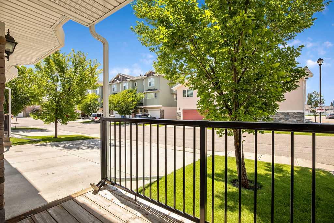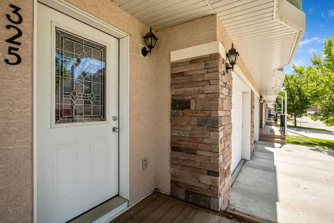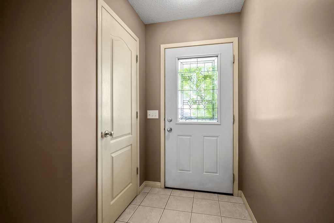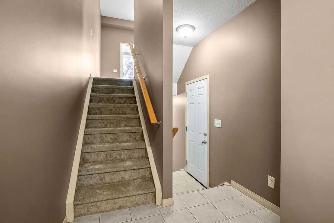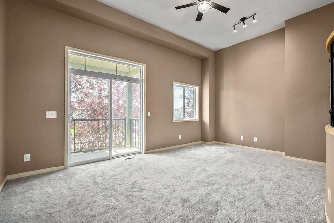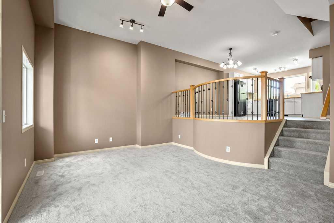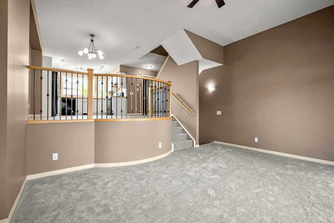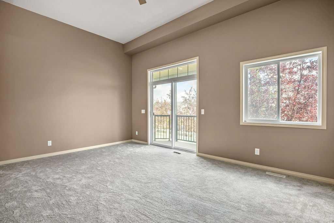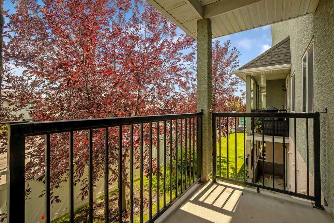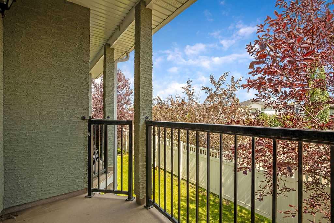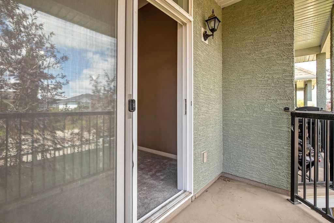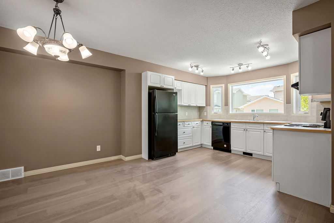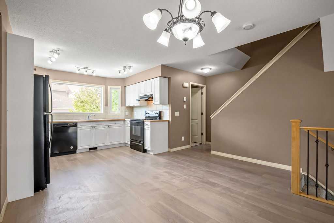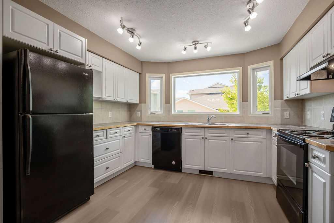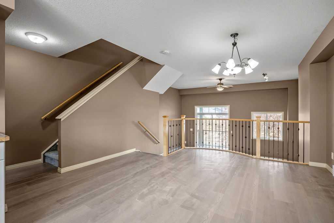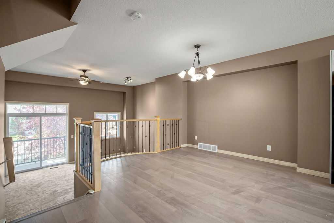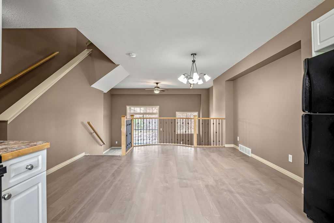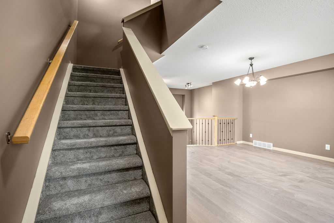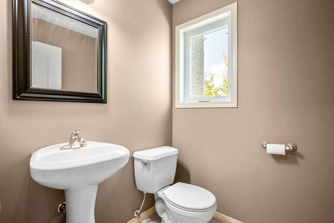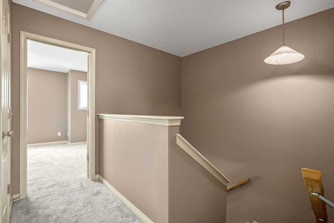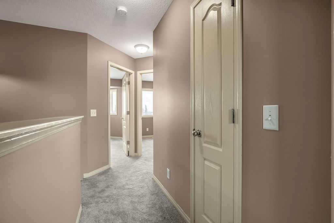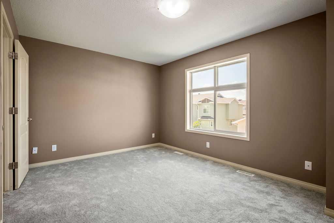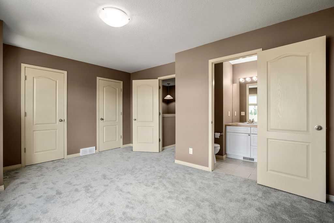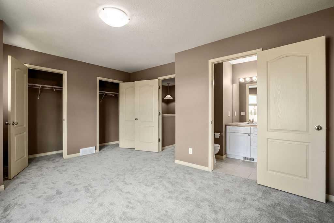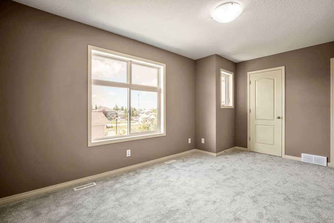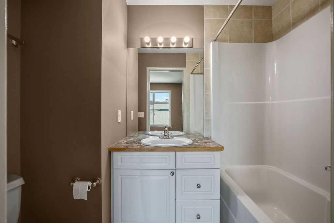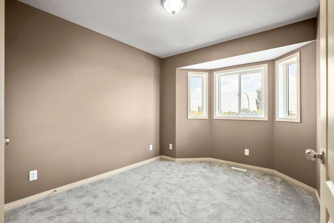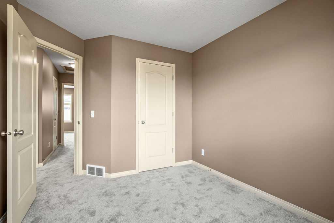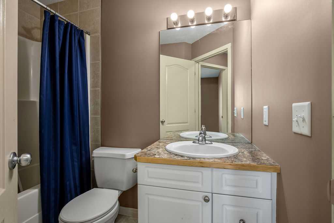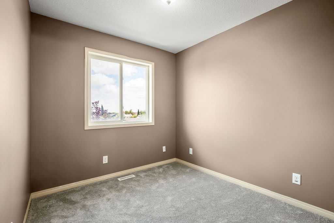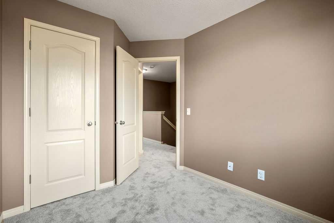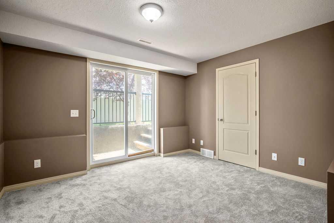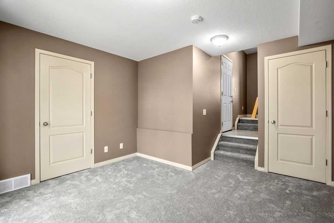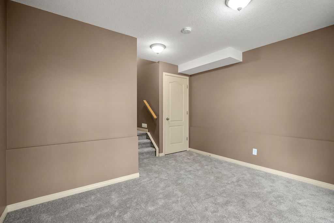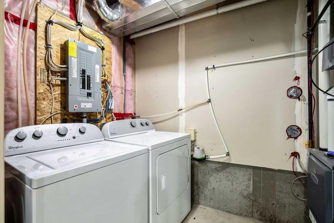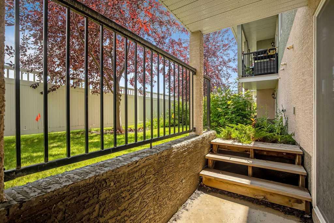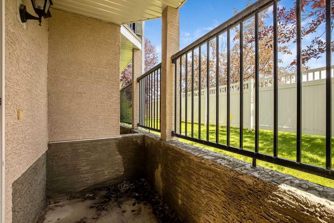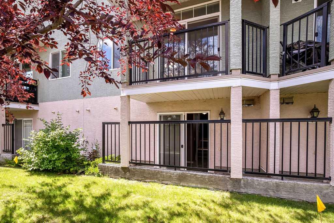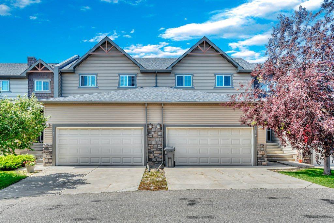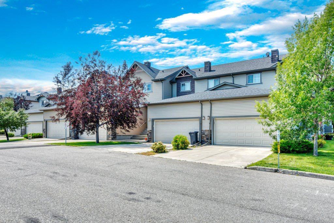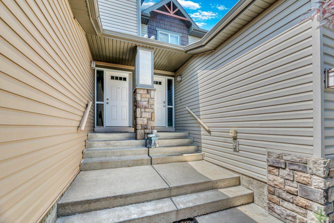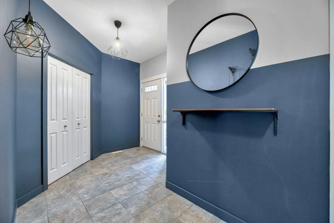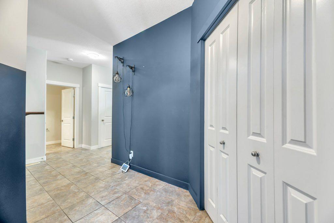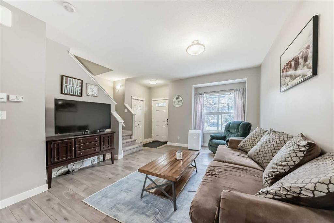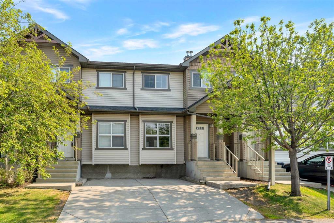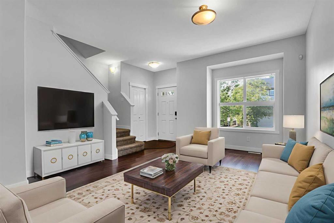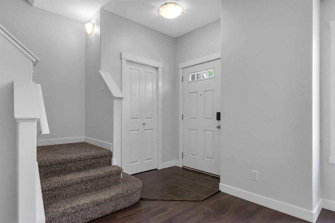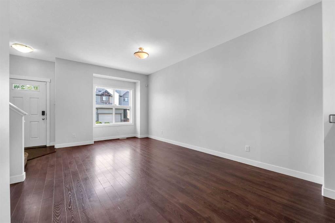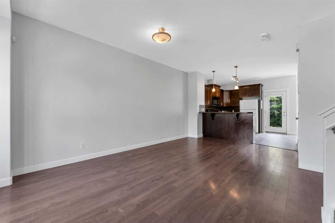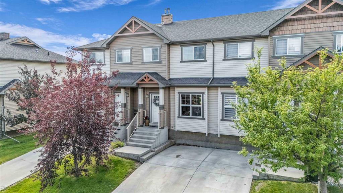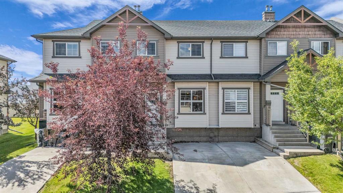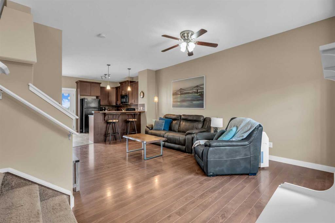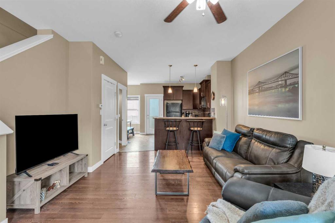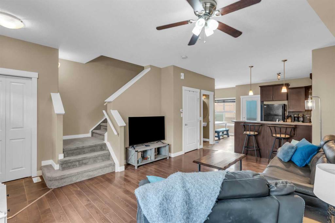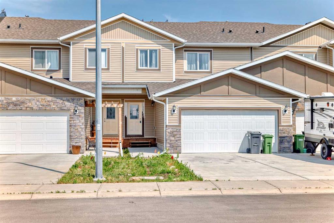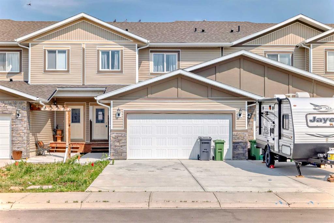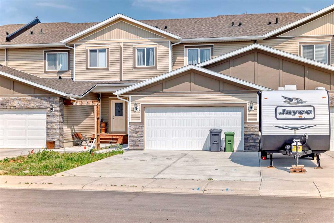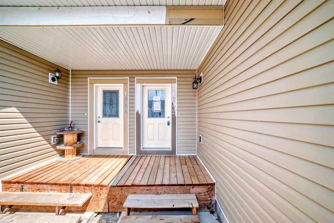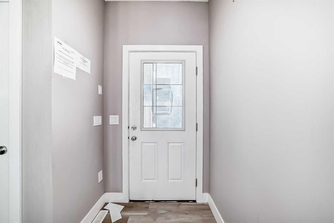325 Strathcona Circle
Strathmore T1P 0B1
MLS® Number: A2242319
$ 369,000
3
BEDROOMS
2 + 1
BATHROOMS
1,349
SQUARE FEET
2012
YEAR BUILT
Quick Possession, this 3 bedrrom, 2.5 bath bareland condo is ready and waiting for the next family to enjoy. The carpets have been replaced in the entire unit, as well as the laminate in the Kitchen. This unit has been freshly painted and is move in ready. This unit is complete with a front attached garage with access to your condo for those chilly winter days ahead. The Kitchen boasts a huge eating area overlooking the living room, and a nice 2 piece bath just off for convenience. Upstairs boasts 3 good sized bedrooms, with the primary bedroom having two closets as well as a full ensuite. Finished walk out basement has a nice family room as well as the washer and dryer located in the utility room. Comes with all appliances as window coverings, move in and enjoy. These units do not last long so do not hesitate, book a showing with your favorite realtor today! Pets need approval from the board.
| COMMUNITY | Strathaven |
| PROPERTY TYPE | Row/Townhouse |
| BUILDING TYPE | Five Plus |
| STYLE | 2 Storey |
| YEAR BUILT | 2012 |
| SQUARE FOOTAGE | 1,349 |
| BEDROOMS | 3 |
| BATHROOMS | 3.00 |
| BASEMENT | Finished, Full |
| AMENITIES | |
| APPLIANCES | Dishwasher, Electric Stove, Microwave Hood Fan, Refrigerator, Washer/Dryer |
| COOLING | None |
| FIREPLACE | N/A |
| FLOORING | Carpet, Ceramic Tile, Laminate |
| HEATING | Forced Air |
| LAUNDRY | In Basement |
| LOT FEATURES | Level |
| PARKING | Single Garage Attached |
| RESTRICTIONS | Pet Restrictions or Board approval Required, Utility Right Of Way |
| ROOF | Asphalt Shingle |
| TITLE | Fee Simple |
| BROKER | MaxWell Canyon Creek |
| ROOMS | DIMENSIONS (m) | LEVEL |
|---|---|---|
| Family Room | 11`10" x 12`7" | Lower |
| Laundry | 5`8" x 10`2" | Lower |
| Storage | 3`2" x 4`2" | Lower |
| Entrance | 6`8" x 7`11" | Main |
| Living Room | 12`6" x 17`10" | Main |
| Dining Room | 10`7" x 11`0" | Second |
| Kitchen | 10`0" x 12`0" | Second |
| 2pc Bathroom | 5`0" x 5`3" | Second |
| 4pc Bathroom | 4`11" x 7`10" | Third |
| 4pc Ensuite bath | 8`2" x 9`0" | Third |
| Bedroom - Primary | 10`7" x 15`6" | Third |
| Bedroom | 9`4" x 11`0" | Third |
| Bedroom | 8`2" x 9`0" | Third |

