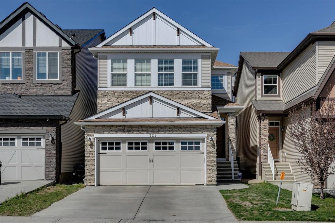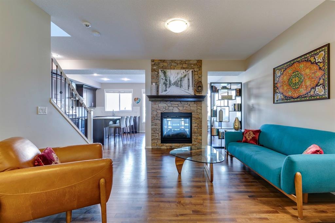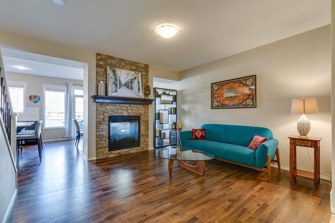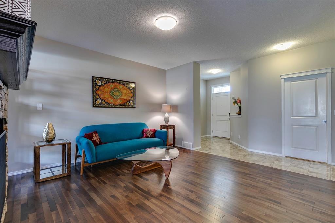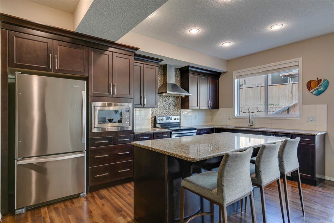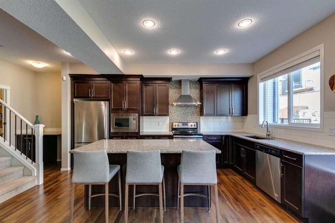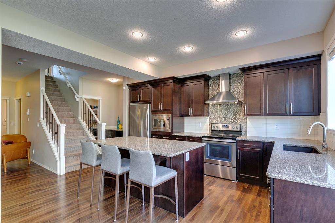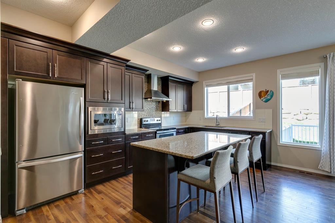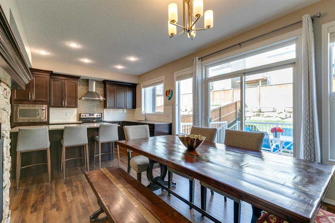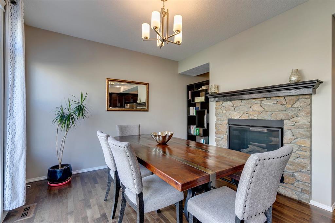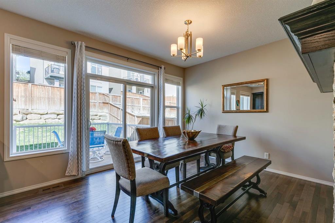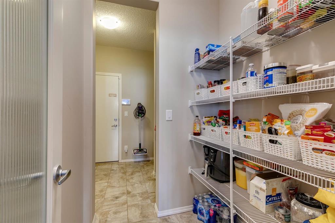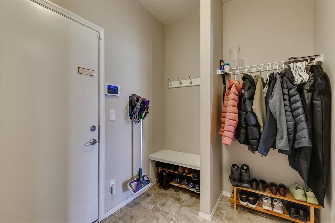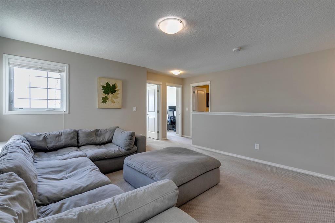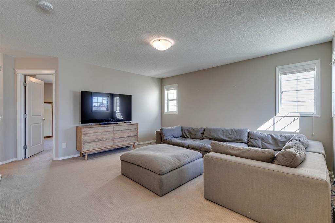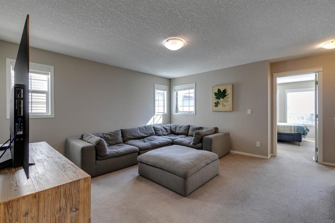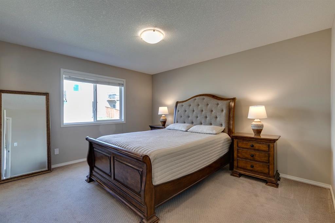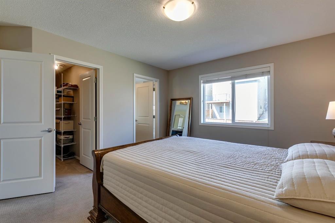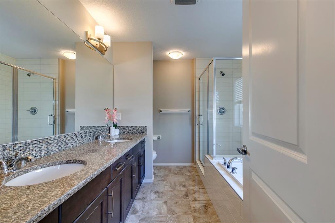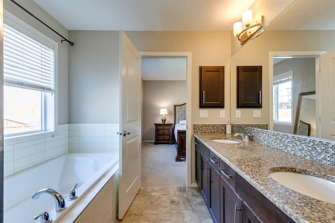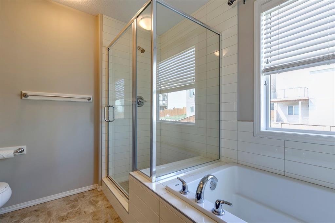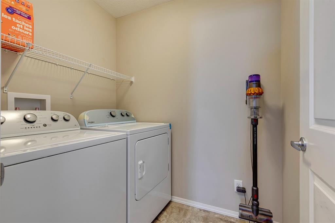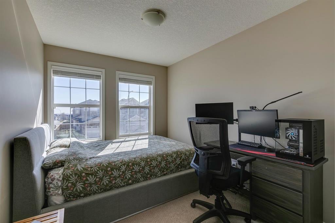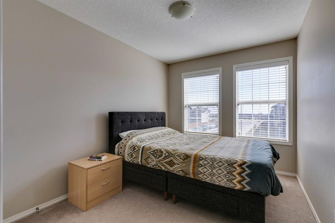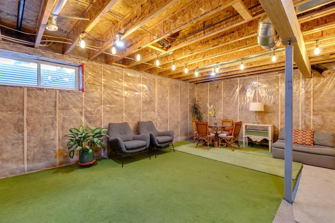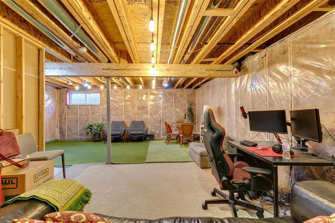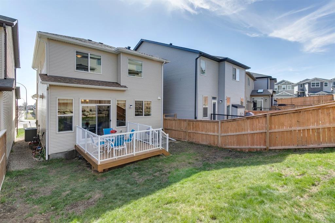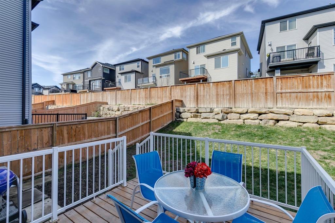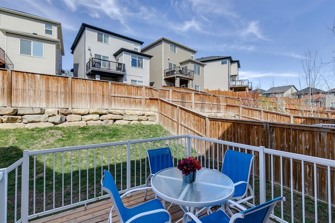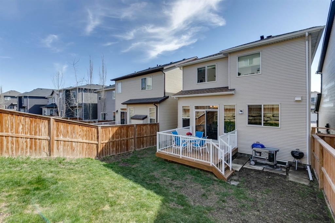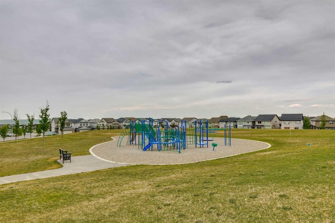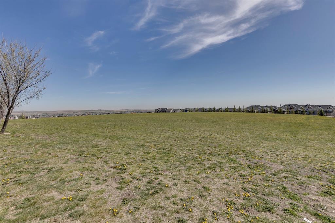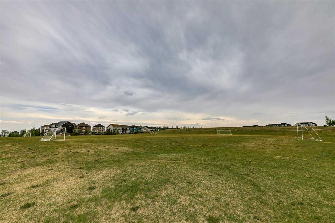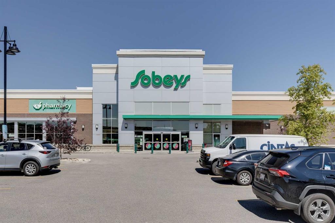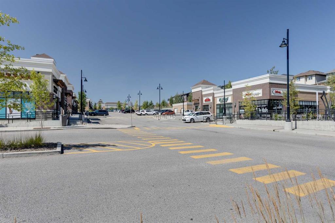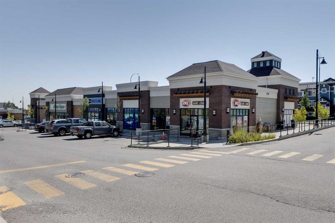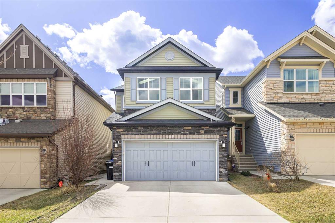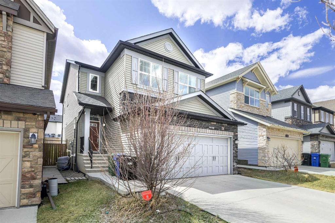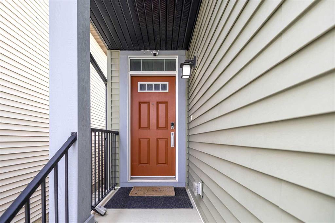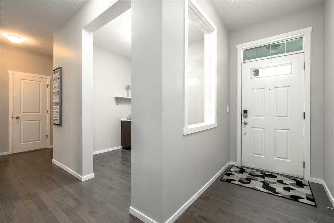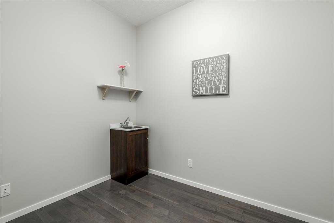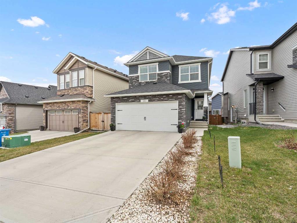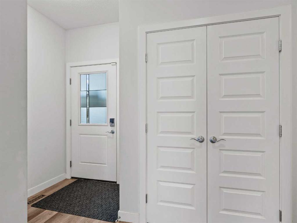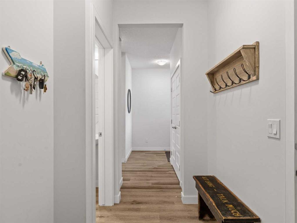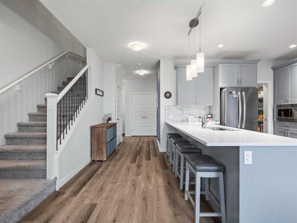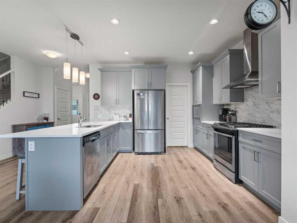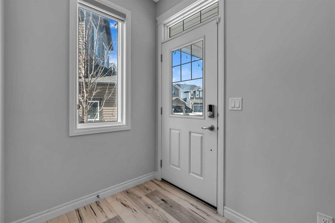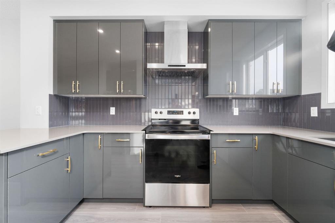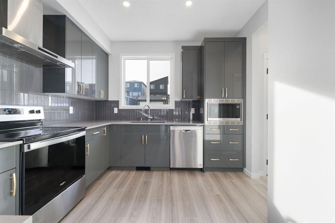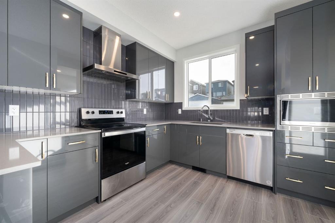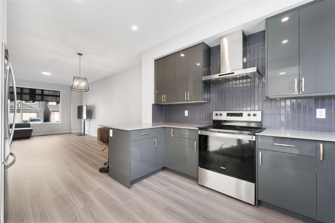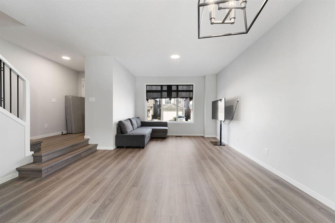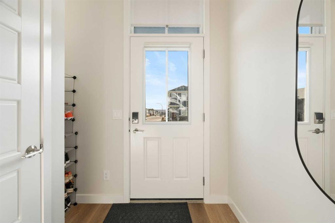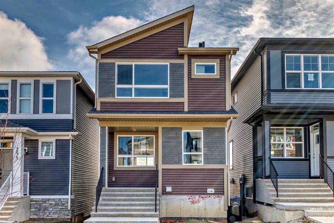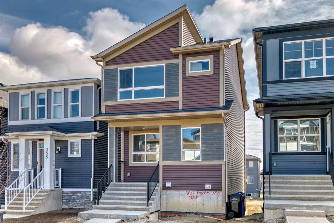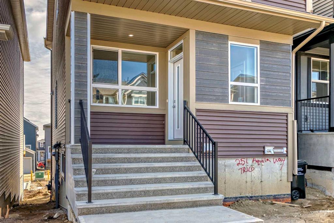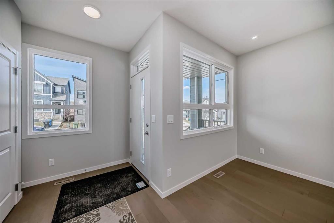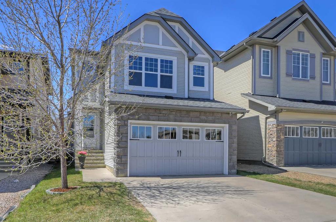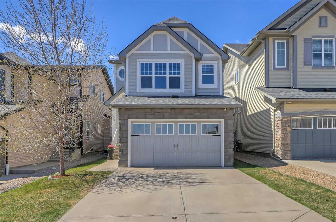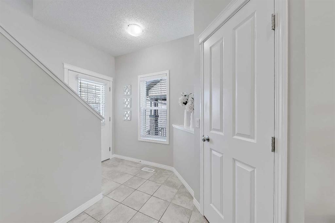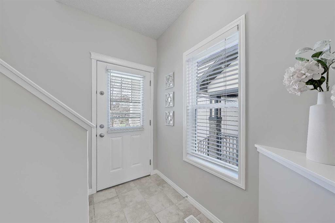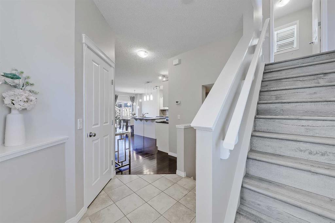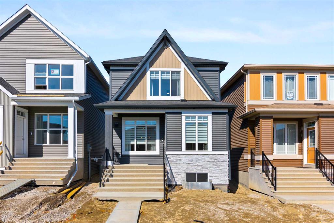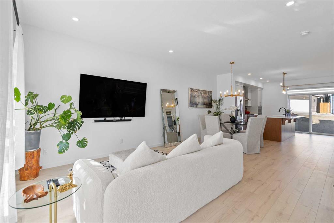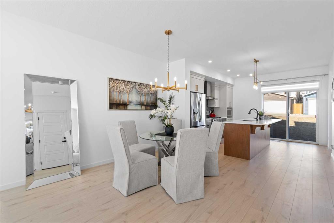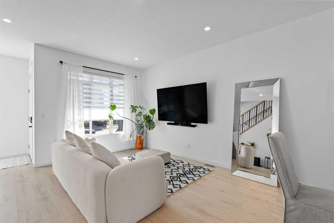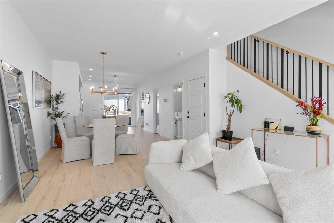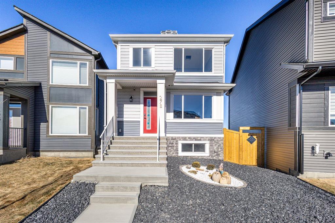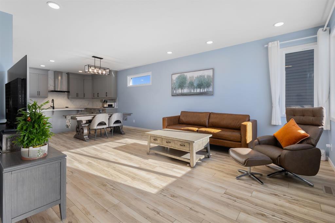325 Nolancrest Circle NW
Calgary T3R 0T8
MLS® Number: A2217932
$ 674,900
3
BEDROOMS
2 + 1
BATHROOMS
1,837
SQUARE FEET
2015
YEAR BUILT
**OPEN HOUSE Sunday May 11th, 2:00PM-4:00pm!!** Welcome Home to this wonderful 2 storey boasting over 1,800 sq ft of developed living space. Inside a spacious foyer you'll find a bright open concept living space with hardwood floors, large windows drenching the home in natural light and impeccable finishings. The living room is the prefect place to unwind with a glass of wine or good book as you cozy up to the stone surround two-way gas fireplace. On the other side of the fireplace is a spacious dining area that offers access to the rear West exposed deck maximizing your area of entertainment. The bright kitchen is the heart of the home and will inspire your inner chef, showcasing rich mahogany cabinetry, granite counters and glass tile backsplash, eat-up centre island, and a coffee bar station with plenty of space for a beverage fridge. The walk-through pantry ensures plenty of space for all your culinary needs and leads to a mudroom. Access to the attached and insulated double car garage. As you ascend to the second level, plush carpets lead to a brightly lit bonus room, full bathroom, convenient laundry, and three generous bedrooms. The primary retreat offers West exposed windows capturing that warm afternoon and evening sun, a spacious walk-in closet, and lavish 5pc ensuite with his/her sinks, luxurious soaker tub and separate shower. The unfinished lower level is ready for your inspiration with plenty of room to develop a rec room, home gym or guest bedroom, and bathroom. The rear yard is a gardening enthusiasts dream blank canvas with ample green space for planting stunning perennial gardens, trees/shrubs, and even room for a cozy fire pit. Dinners on the back deck is a perfect place to visit and relax with friends and family. This prime location is located mere minutes to great schools, walking paths, shopping, recreation facilities and easy access to Shaganappi and Stoney Trail. The Nolan Hill Community Association is community driven and offers plenty of holiday events, seasonal BBQs, and sports programs for your family to partake in. Come see how lovely this community is and see how easy it is to envision your family living in this wonderful home.
| COMMUNITY | Nolan Hill |
| PROPERTY TYPE | Detached |
| BUILDING TYPE | House |
| STYLE | 2 Storey |
| YEAR BUILT | 2015 |
| SQUARE FOOTAGE | 1,837 |
| BEDROOMS | 3 |
| BATHROOMS | 3.00 |
| BASEMENT | Full, Unfinished |
| AMENITIES | |
| APPLIANCES | Dishwasher, Dryer, Electric Stove, Humidifier, Microwave, Range Hood, Refrigerator, Washer, Window Coverings |
| COOLING | Central Air |
| FIREPLACE | Double Sided, Gas |
| FLOORING | Carpet, Hardwood, Tile |
| HEATING | Forced Air, Natural Gas |
| LAUNDRY | Laundry Room, Upper Level |
| LOT FEATURES | Back Yard, City Lot, Interior Lot, Lawn, Rectangular Lot, Street Lighting |
| PARKING | Double Garage Attached |
| RESTRICTIONS | None Known |
| ROOF | Asphalt Shingle |
| TITLE | Fee Simple |
| BROKER | RE/MAX House of Real Estate |
| ROOMS | DIMENSIONS (m) | LEVEL |
|---|---|---|
| Kitchen | 15`7" x 8`9" | Main |
| Dining Room | 13`7" x 10`11" | Main |
| Living Room | 15`7" x 13`4" | Main |
| Foyer | 9`0" x 6`9" | Main |
| Mud Room | 7`2" x 6`5" | Main |
| 2pc Bathroom | Main | |
| 4pc Bathroom | Upper | |
| 5pc Ensuite bath | Upper | |
| Laundry | 6`5" x 5`1" | Upper |
| Bonus Room | 15`0" x 14`0" | Upper |
| Bedroom - Primary | 13`8" x 11`11" | Upper |
| Bedroom | 12`3" x 8`9" | Upper |
| Bedroom | 12`3" x 8`9" | Upper |

