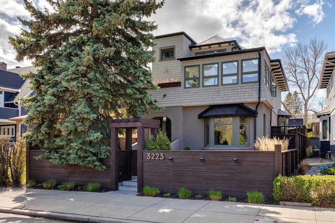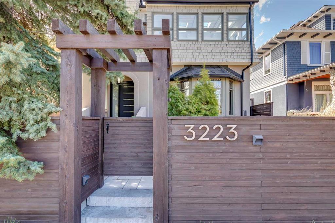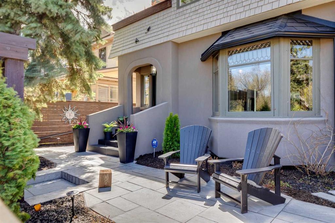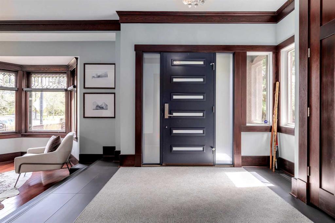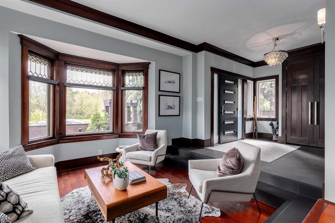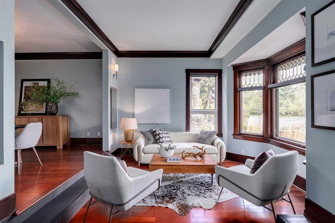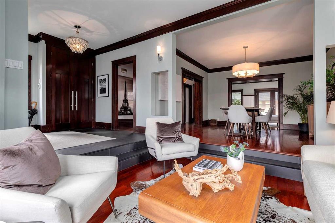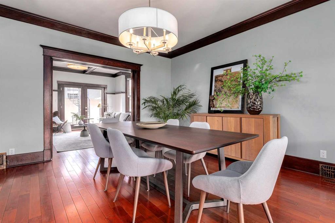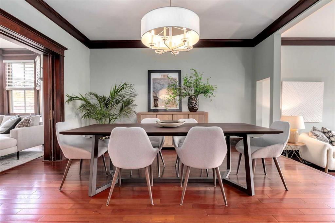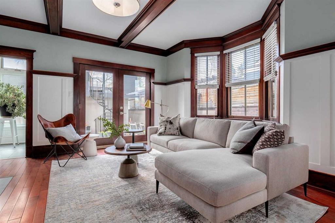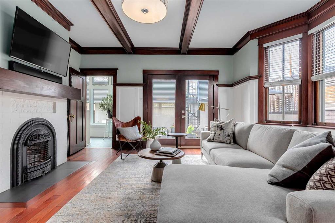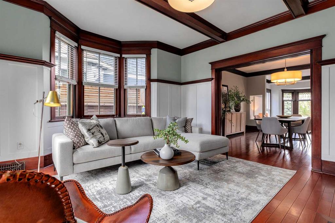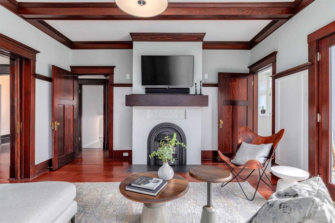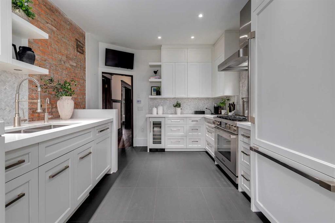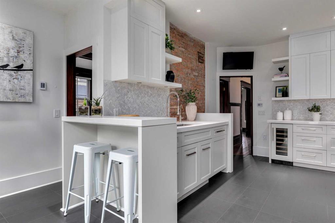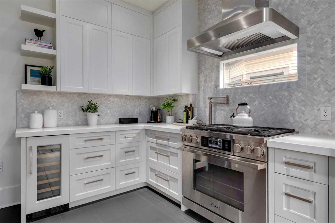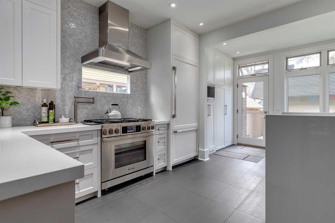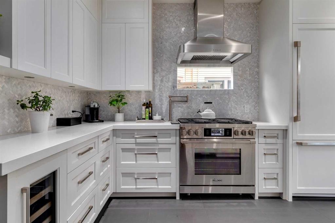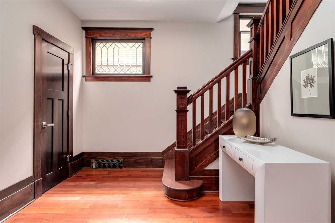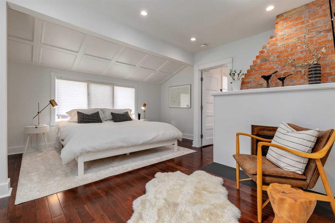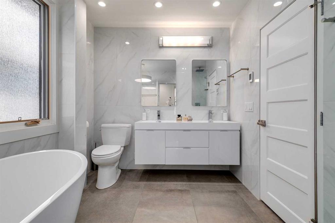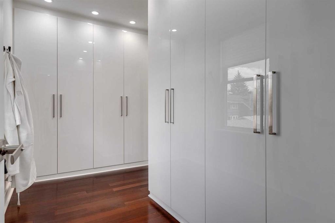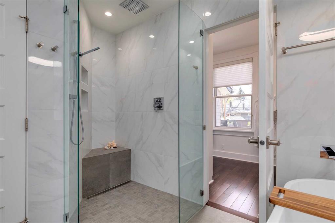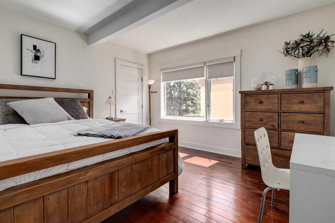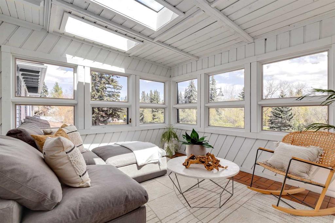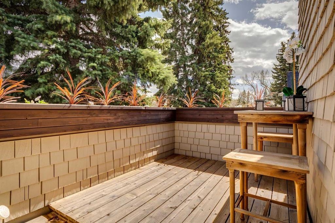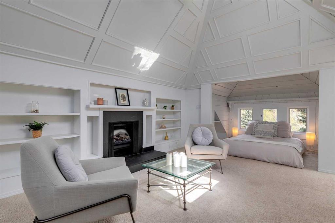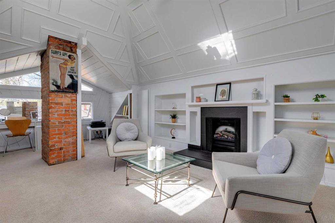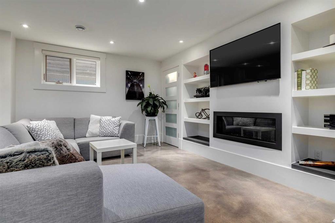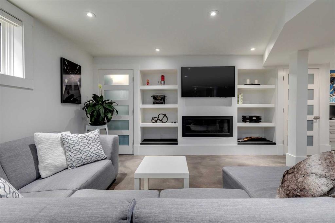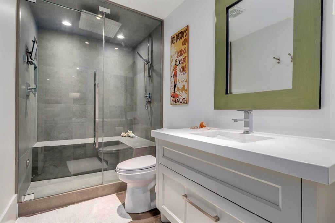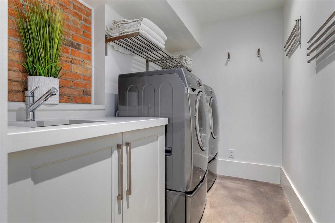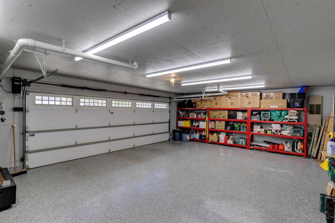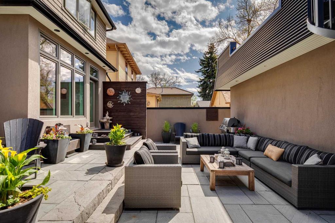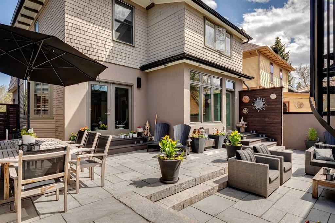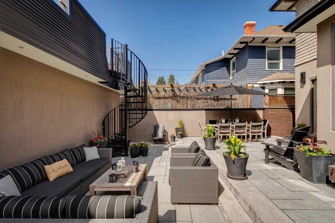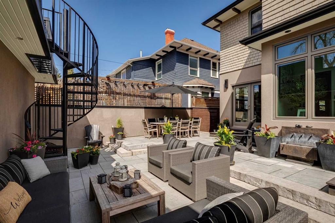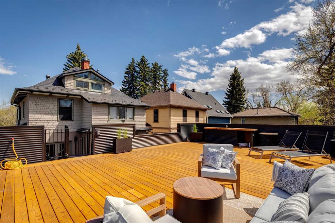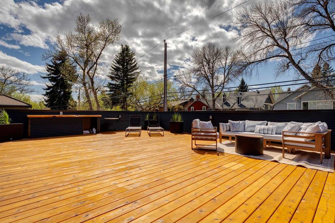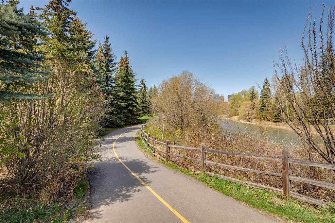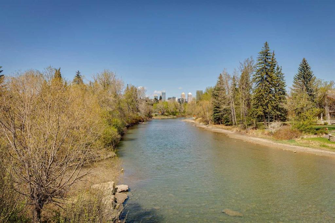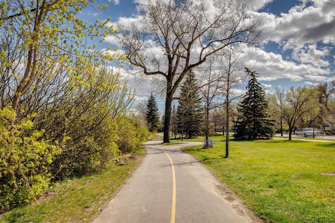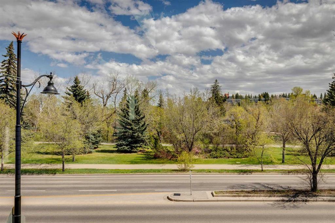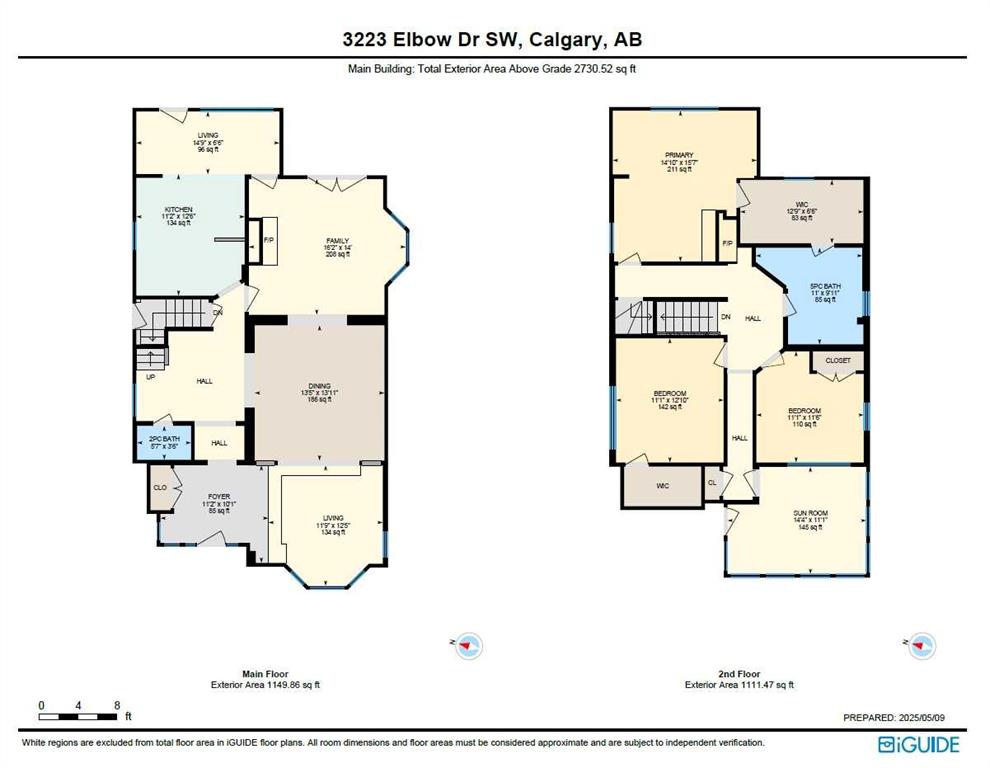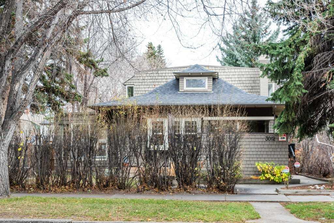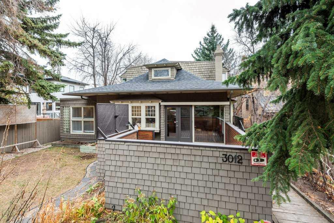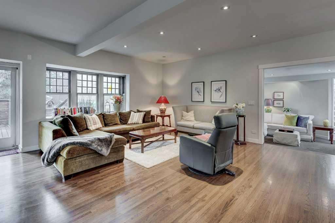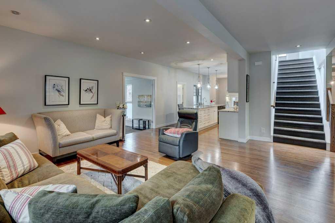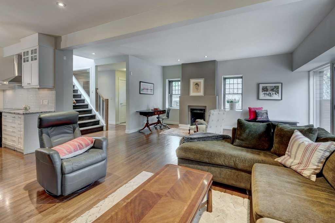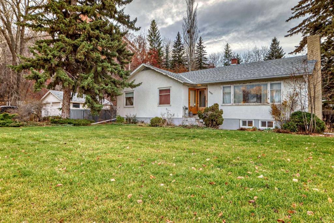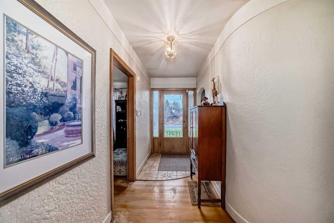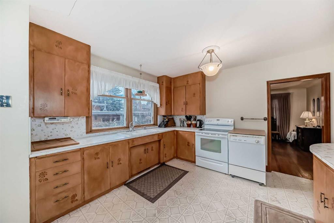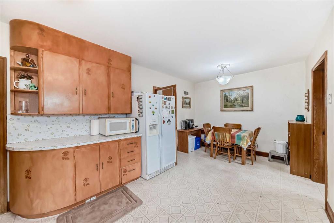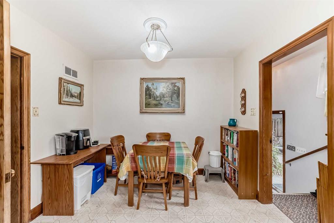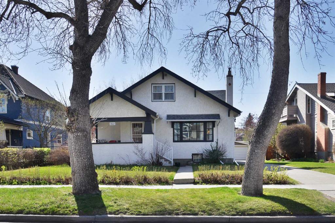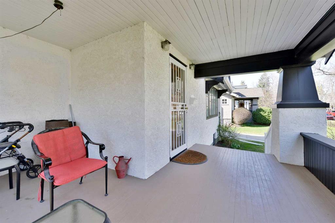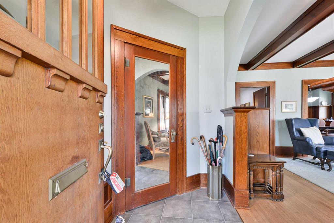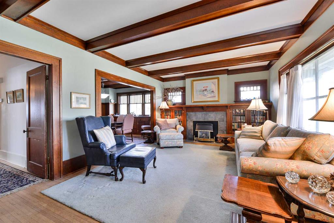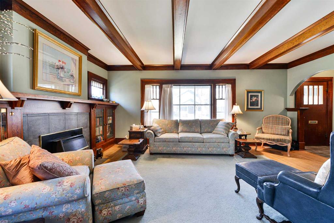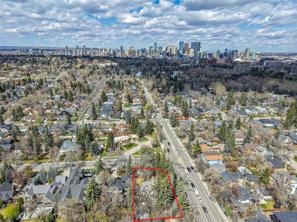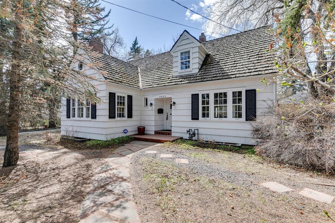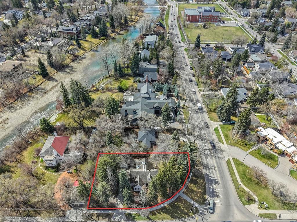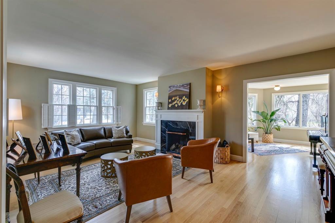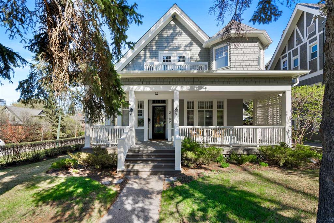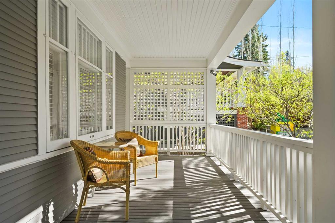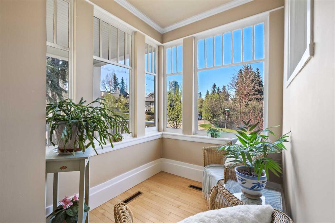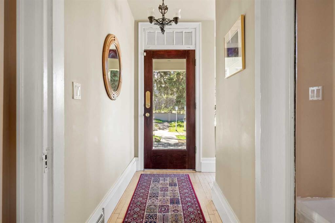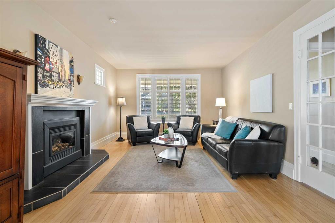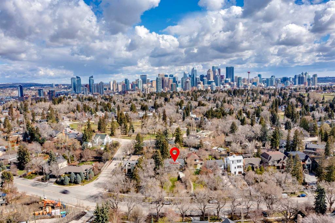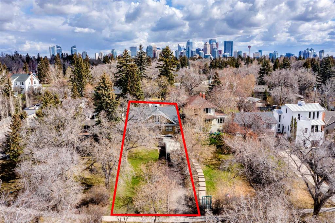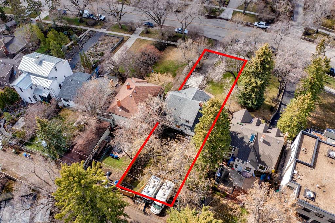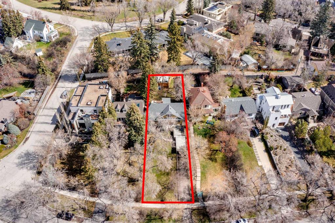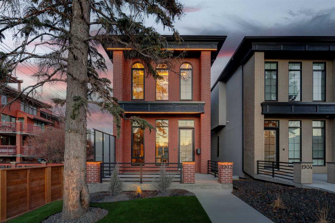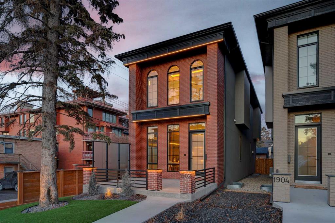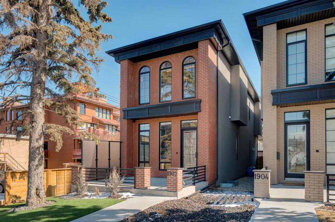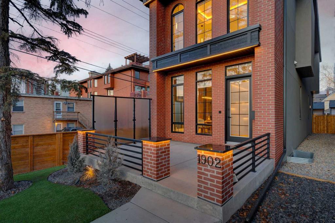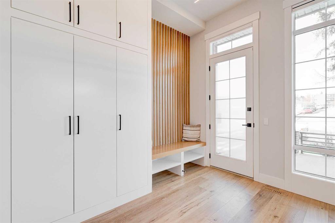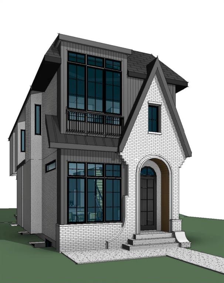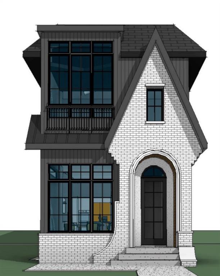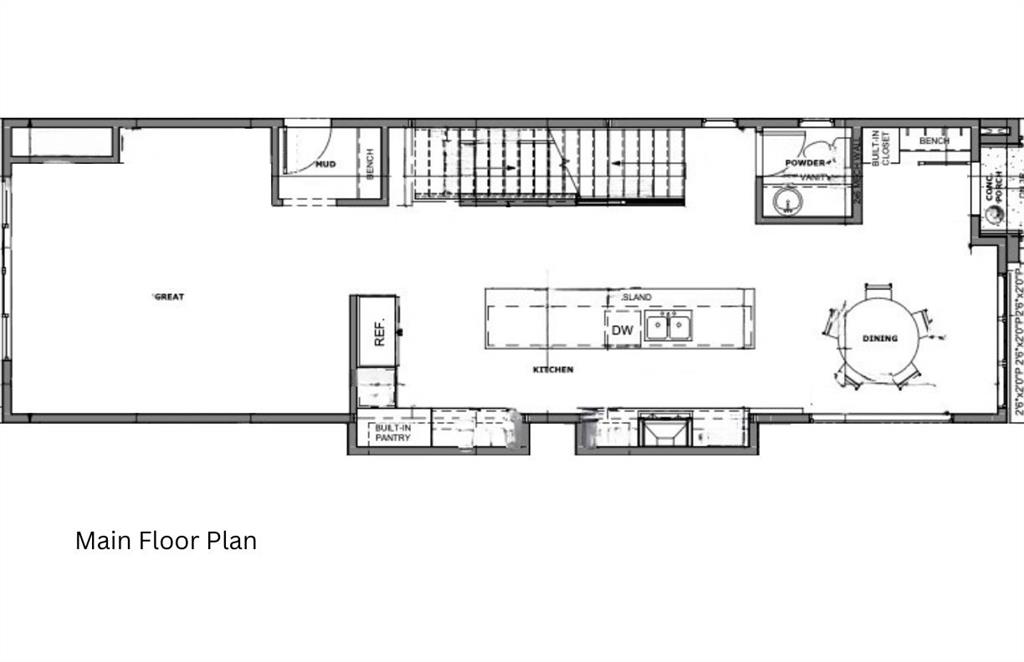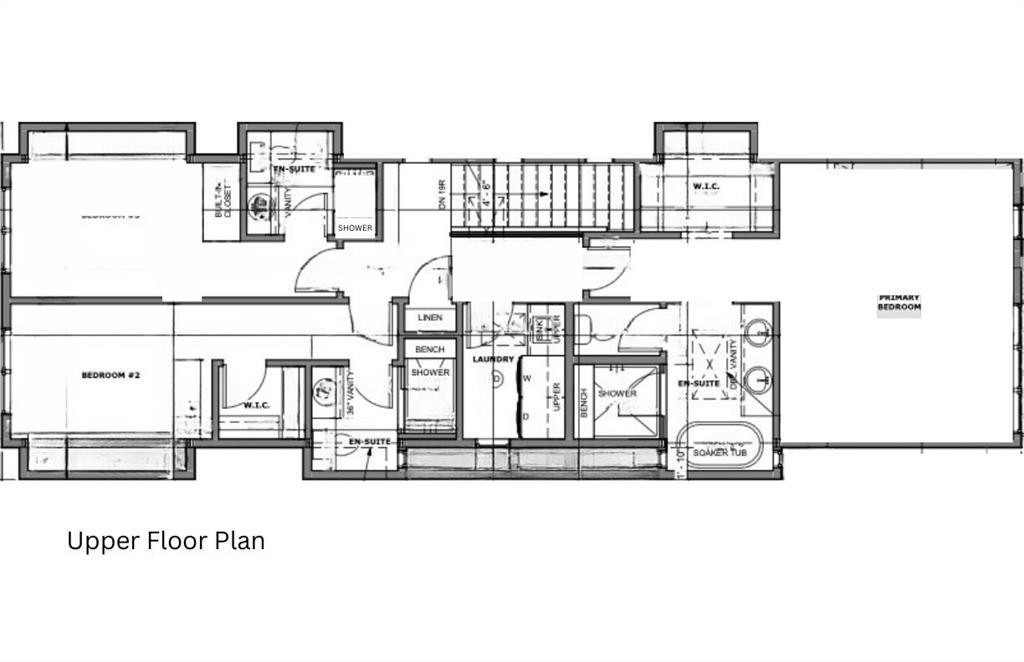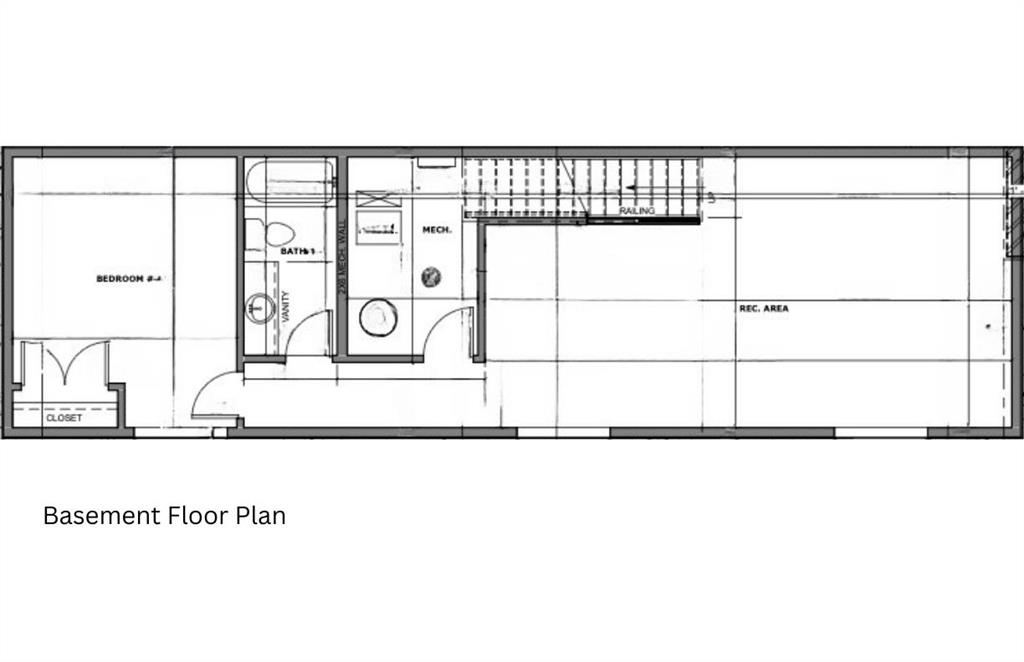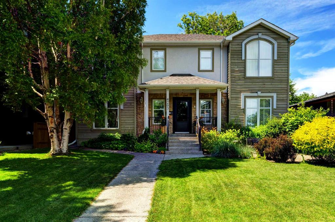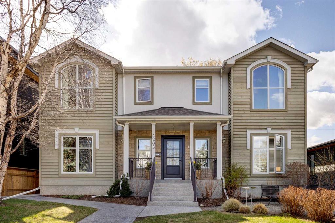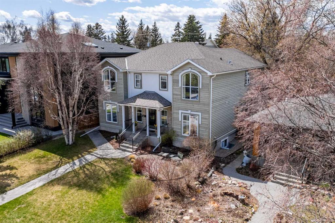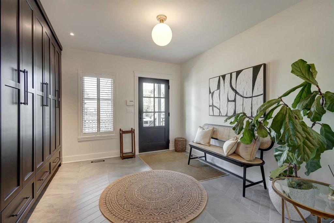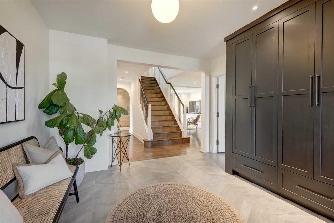3223 Elbow Drive SW
Calgary T2S 2J4
MLS® Number: A2219312
$ 1,795,000
3
BEDROOMS
2 + 1
BATHROOMS
2,731
SQUARE FEET
1912
YEAR BUILT
*Open House Saturday May 10 from 2:30 - 4pm* This beautifully preserved 2.5-storey Quintessential Character Home in Elbow Park offers 2730.52 sq. ft. above grade, directly facing the Elbow River + complete with convenient front street parking. A welcoming approach through a fenced front yard + private courtyard leads to a stunning front door that sets the tone for the charm and warmth throughout. Inside, the elegant main floor showcases hardwood flooring, coffered ceilings, beveled glass windows + timeless millwork. Designed with flow in mind, it’s ideal for both family living + entertaining, featuring a spacious dining room smartly positioned between the formal living room + a cozy family room with gas fireplace. The modern, functional kitchen includes professional-grade appliances, generous storage + counter space + a striking exposed original brick wall that adds depth + character. Upstairs are three comfortable bedrooms + a sun-filled upper sunroom with skylights + panoramic windows + a private sundeck — the perfect spot to enjoy peaceful river views. The primary bedroom is rich in character with coffered ceilings, fireplace, hardwood floors, exposed brick + a walk-in closet. The renovated family bath features a stand-alone shower + luxurious soaker tub. On the top floor, a dreamy loft with soaring ceilings + built-in bookshelves offers flexibility as a playroom, office, or teenager’s retreat. The lower level is fully developed with family room including a wet bar, full bath with steam shower + cheerful laundry area. Outside, enjoy the quiet, low-maintenance, well appointed west-facing backyard with a custom powder coated spiral stair case leading up to a one of a kind grandfathered rooftop patio, adding 600 sq ft of additional outdoor living space above the oversized double detached garage — perfect for relaxing or entertaining. Extensive renovations have been completed inside + out over recent years, including updates to paint, mechanicals, kitchens, bathrooms, lighting, landscaping, garage + the rooftop patio. (Full details available in supplements.) All within walking distance to top schools, the Elbow Park pathway system, Glencoe Club, 4th Street shops, Elbow Park Community Center + downtown.
| COMMUNITY | Elbow Park |
| PROPERTY TYPE | Detached |
| BUILDING TYPE | House |
| STYLE | 3 Storey |
| YEAR BUILT | 1912 |
| SQUARE FOOTAGE | 2,731 |
| BEDROOMS | 3 |
| BATHROOMS | 3.00 |
| BASEMENT | Finished, Full |
| AMENITIES | |
| APPLIANCES | Built-In Oven, Dishwasher, Dryer, Garage Control(s), Microwave, Refrigerator, Washer, Window Coverings |
| COOLING | Central Air |
| FIREPLACE | Gas, Wood Burning |
| FLOORING | Carpet, Ceramic Tile, Hardwood |
| HEATING | Forced Air |
| LAUNDRY | Laundry Room |
| LOT FEATURES | Back Lane, Back Yard, Landscaped, Rectangular Lot, See Remarks |
| PARKING | Double Garage Detached, Heated Garage, Oversized |
| RESTRICTIONS | None Known |
| ROOF | Asphalt Shingle |
| TITLE | Fee Simple |
| BROKER | Real Estate Professionals Inc. |
| ROOMS | DIMENSIONS (m) | LEVEL |
|---|---|---|
| 3pc Bathroom | 5`3" x 10`9" | Basement |
| Laundry | 5`5" x 10`9" | Basement |
| Storage | 5`9" x 9`7" | Basement |
| Furnace/Utility Room | 7`0" x 9`7" | Basement |
| 2pc Bathroom | 5`7" x 3`6" | Main |
| Dining Room | 13`5" x 13`11" | Main |
| Family Room | 16`2" x 14`0" | Main |
| Foyer | 11`2" x 10`1" | Main |
| Kitchen | 11`2" x 12`6" | Main |
| Living Room | 11`9" x 12`5" | Main |
| Living Room | 14`9" x 6`6" | Main |
| 5pc Bathroom | 11`0" x 9`11" | Second |
| Bedroom | 11`1" x 12`10" | Second |
| Bedroom | 11`1" x 11`6" | Second |
| Bedroom - Primary | 14`10" x 15`7" | Second |
| Sunroom/Solarium | 14`4" x 11`1" | Second |
| Walk-In Closet | 12`9" x 6`6" | Second |
| Loft | 19`2" x 27`8" | Third |
| Game Room | 24`3" x 24`6" | Third |

