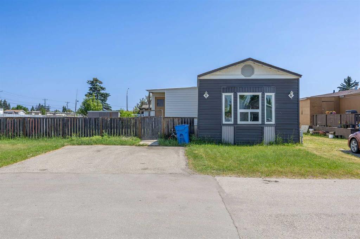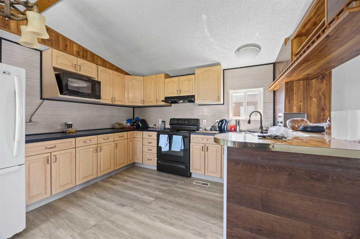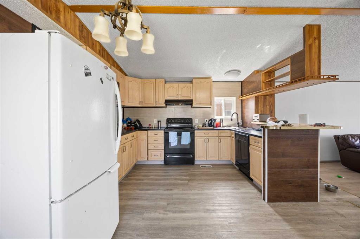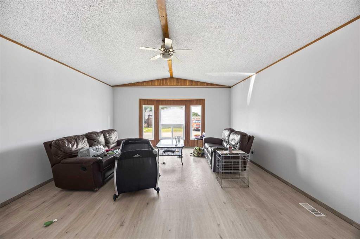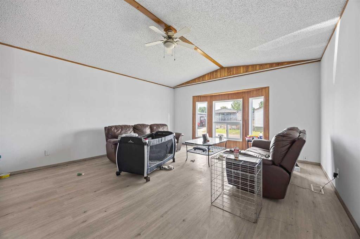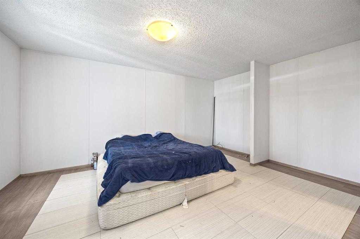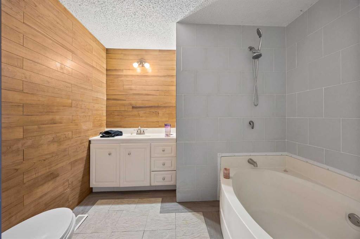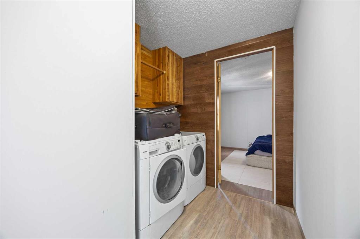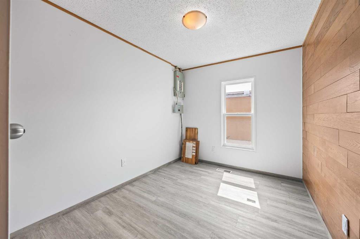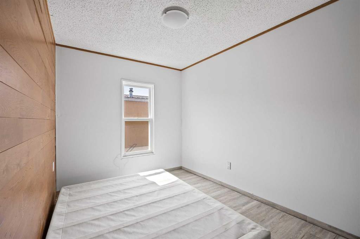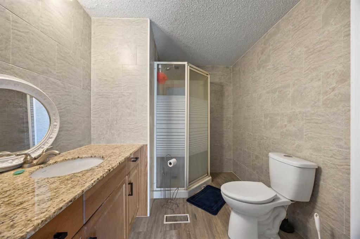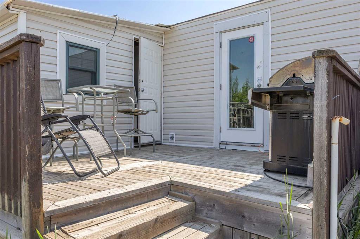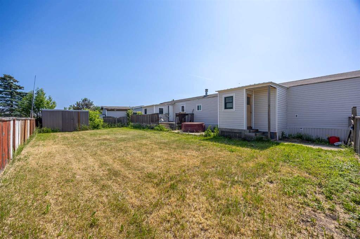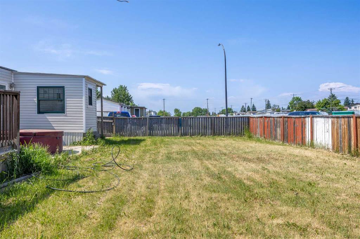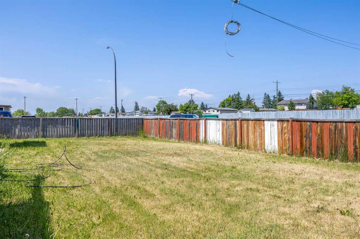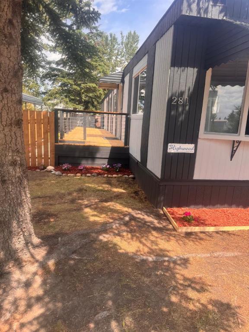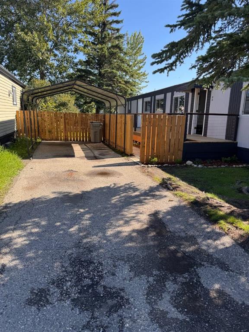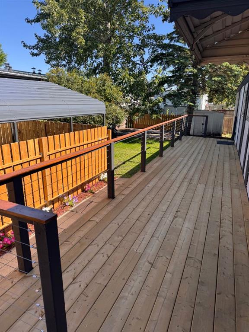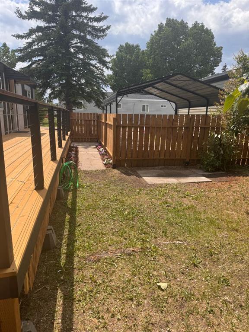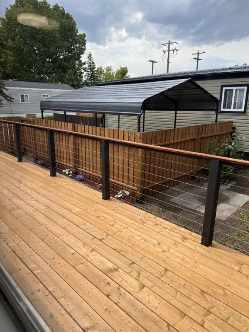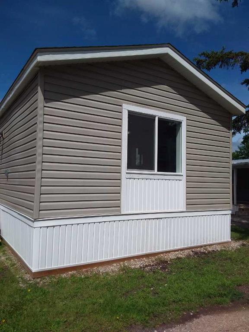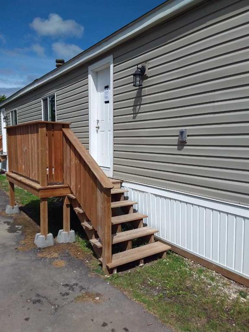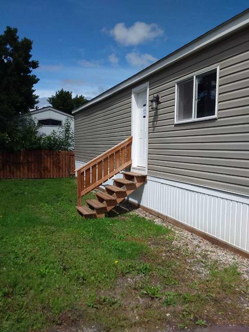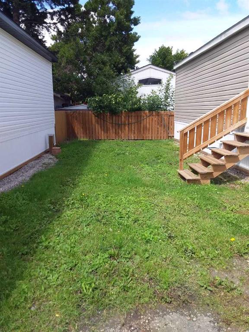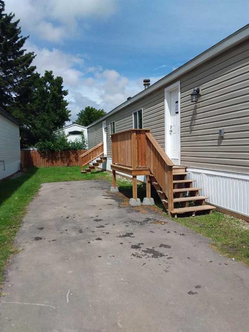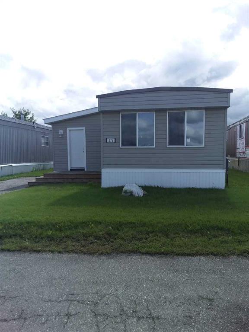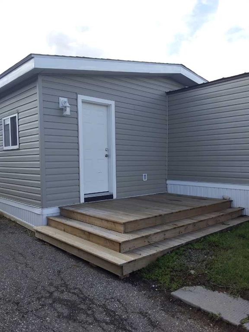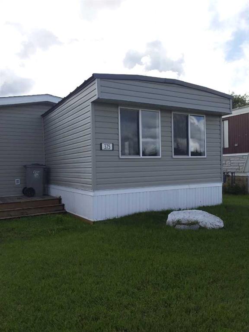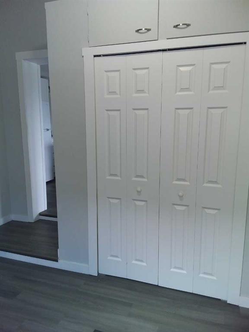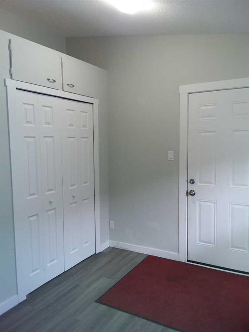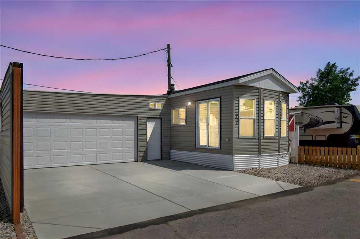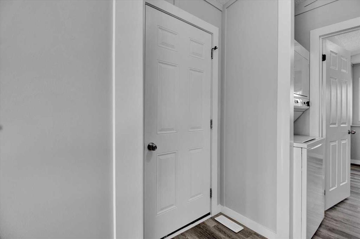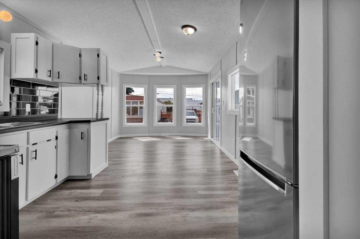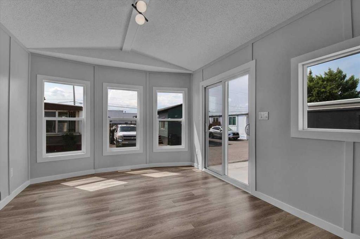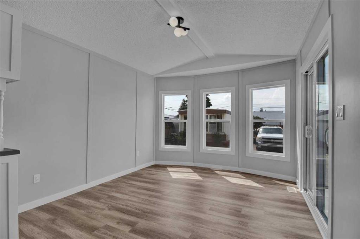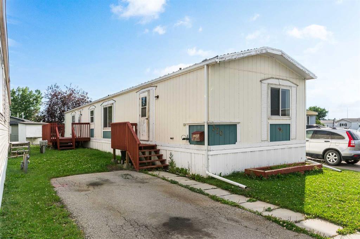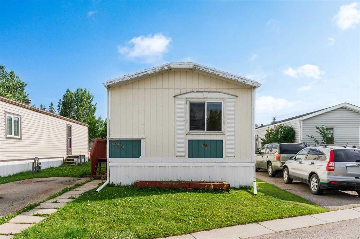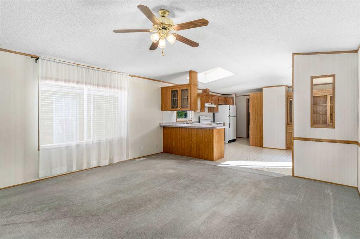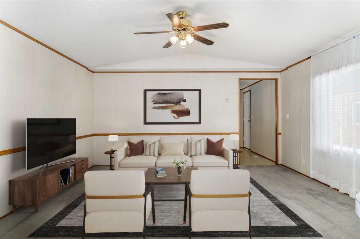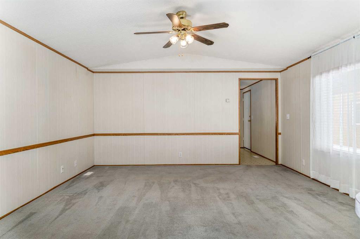322, 6220 17 Avenue SE
Calgary T2A 0W6
MLS® Number: A2232129
$ 129,900
3
BEDROOMS
2 + 0
BATHROOMS
1,164
SQUARE FEET
1986
YEAR BUILT
Welcome to #322, 6220 17 Ave SE in the well-managed Calgary Village community. This updated and move-in ready mobile home offers major upgrades. Enjoy peace of mind with brand-new vinyl siding, asphalt shingles, and windows all replaced in 2024. The home also features a newer furnace (2016), and updated bathrooms. Inside, you’ll love the vaulted ceilings and abumdance of natural light. Offering 3 bedrooms and 2 full bathrooms! The home also includes a two-car parking pad for added functionality. Monthly lot rent of $1,295 covers water, sewer, garbage, common area maintenance, snow removal, and landscaping—making it an easy choice. Whether you're a first-time buyer, downsizer, or investor, this home offers a practical option in a central Calgary location close to transit, schools, and shopping. Don’t miss this opportunity—book your private showing today!
| COMMUNITY | Red Carpet |
| PROPERTY TYPE | Mobile |
| BUILDING TYPE | Manufactured House |
| STYLE | Single Wide Mobile Home |
| YEAR BUILT | 1986 |
| SQUARE FOOTAGE | 1,164 |
| BEDROOMS | 3 |
| BATHROOMS | 2.00 |
| BASEMENT | |
| AMENITIES | |
| APPLIANCES | Dishwasher, Dryer, Electric Stove, Microwave, Range Hood, Refrigerator, Washer |
| COOLING | |
| FIREPLACE | N/A |
| FLOORING | Ceramic Tile, Vinyl |
| HEATING | Forced Air |
| LAUNDRY | In Hall |
| LOT FEATURES | |
| PARKING | Parking Pad |
| RESTRICTIONS | Landlord Approval |
| ROOF | Asphalt Shingle |
| TITLE | |
| BROKER | RE/MAX iRealty Innovations |
| ROOMS | DIMENSIONS (m) | LEVEL |
|---|---|---|
| 3pc Bathroom | Main | |
| 4pc Ensuite bath | Main | |
| Bedroom | 12`0" x 7`8" | Main |
| Bedroom | 9`9" x 7`6" | Main |
| Foyer | 9`11" x 9`4" | Main |
| Kitchen | 15`3" x 14`3" | Main |
| Living Room | 15`3" x 17`7" | Main |
| Bedroom - Primary | 15`3" x 11`7" | Main |
| Storage | 9`1" x 9`3" | Main |

