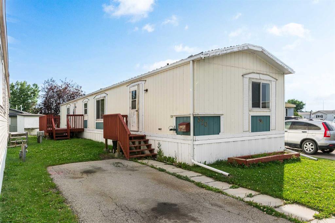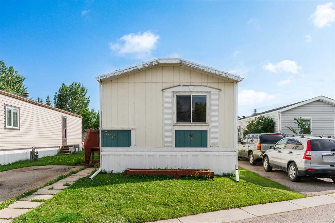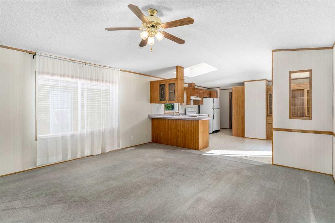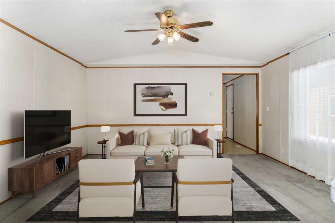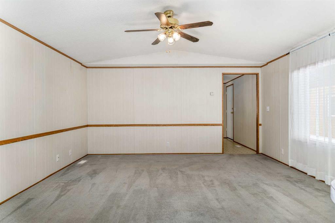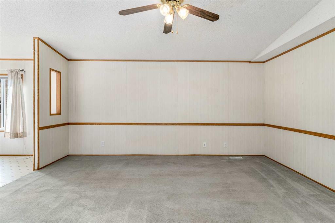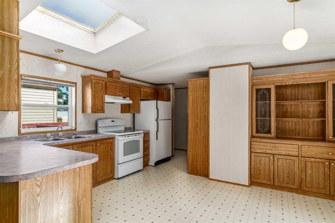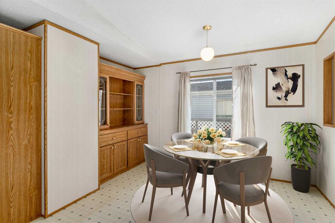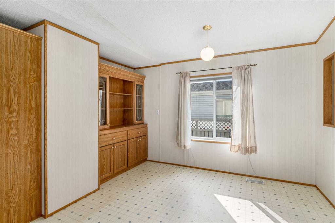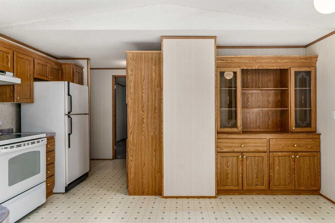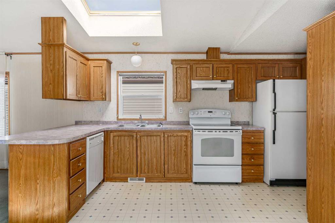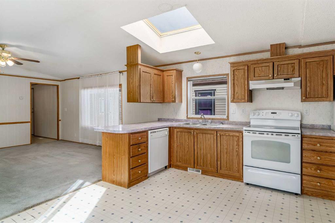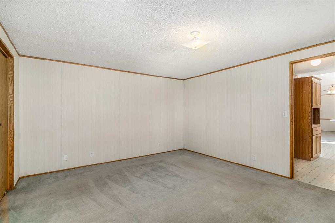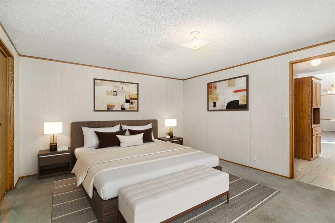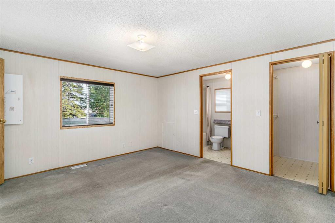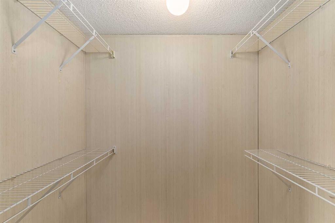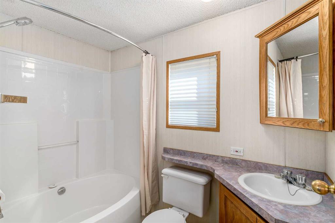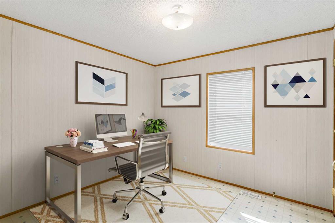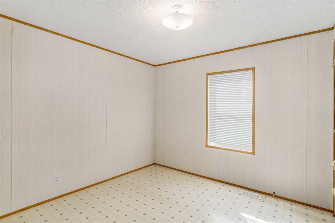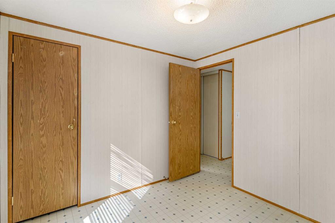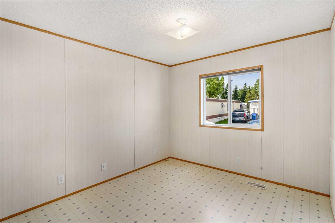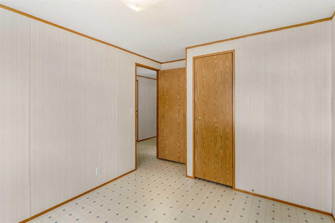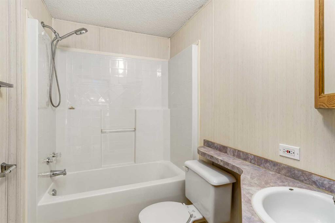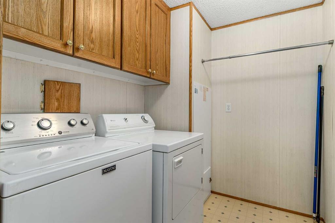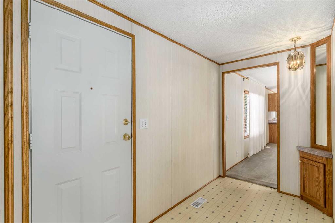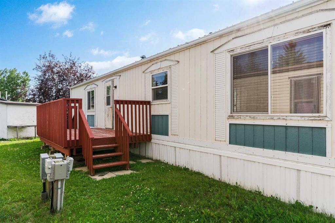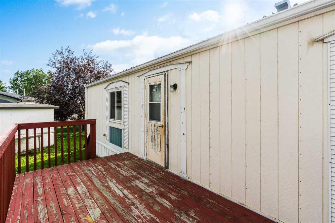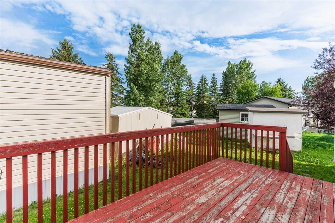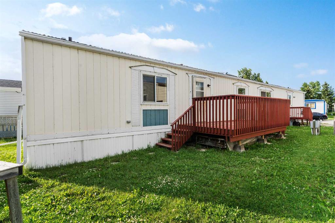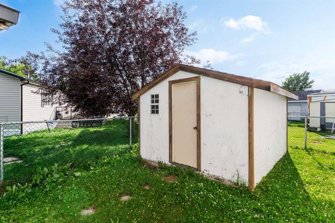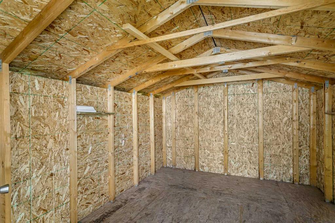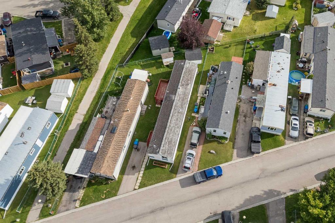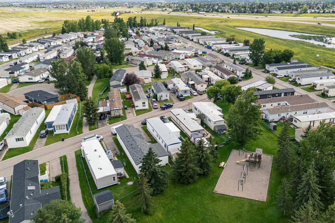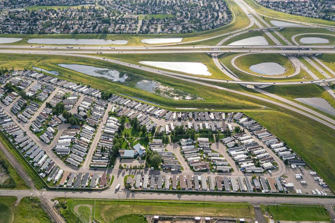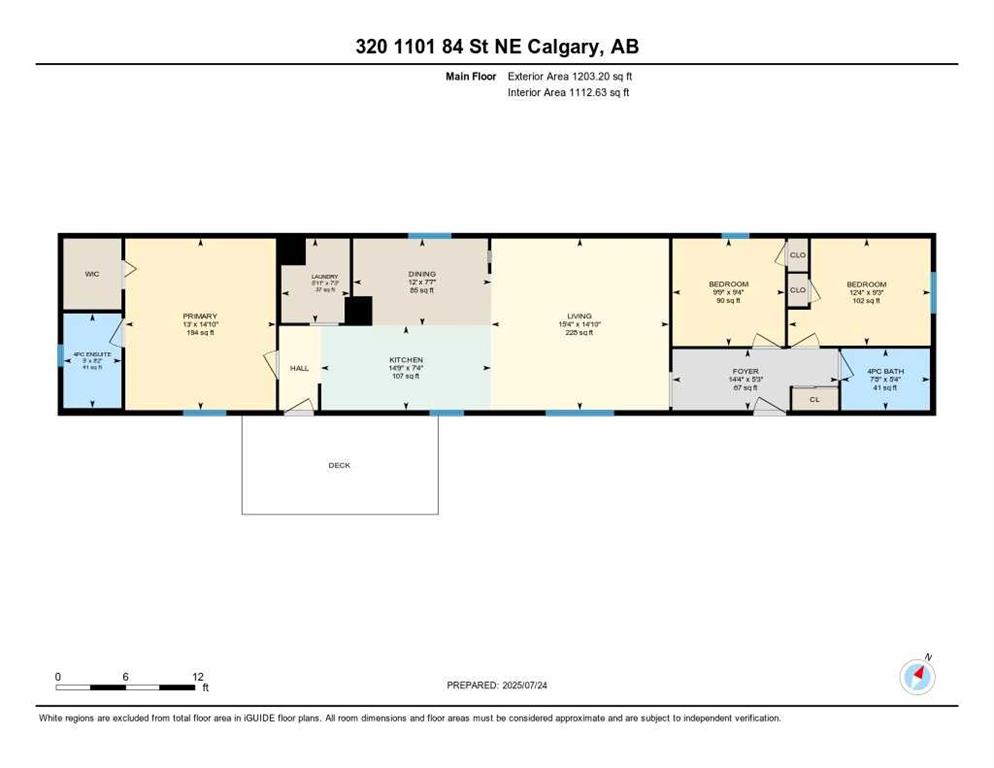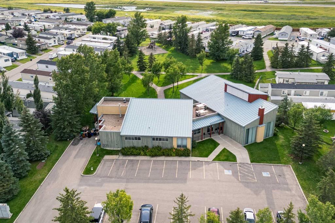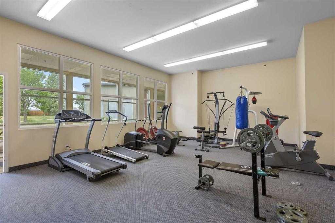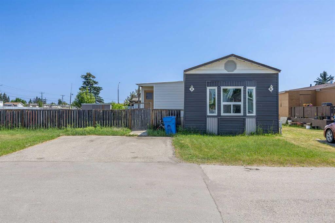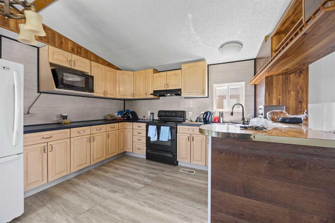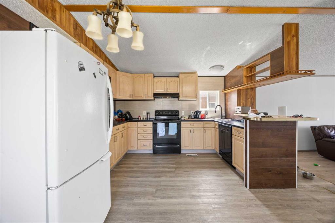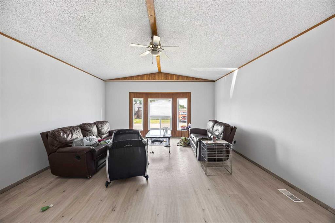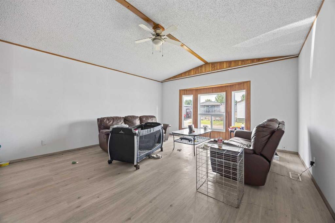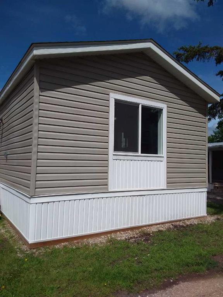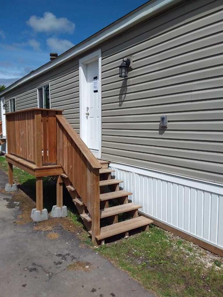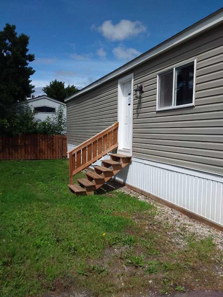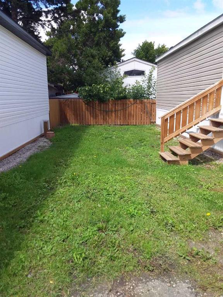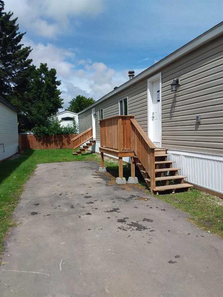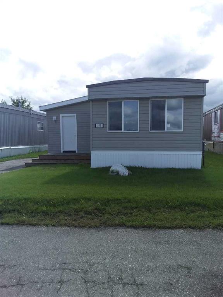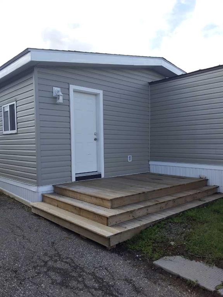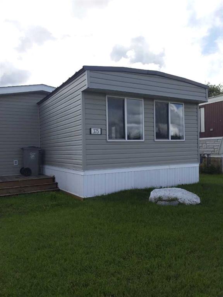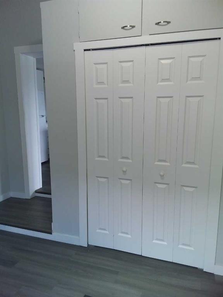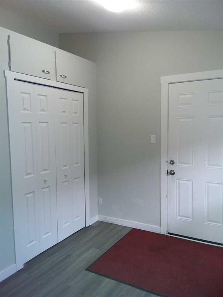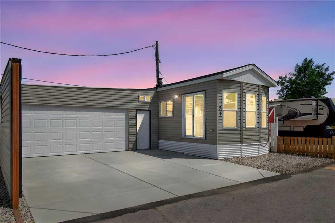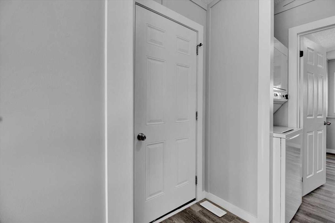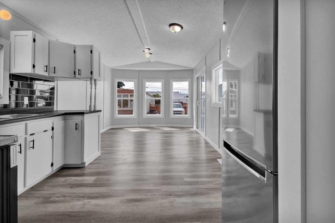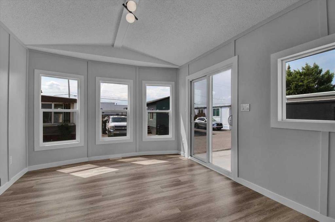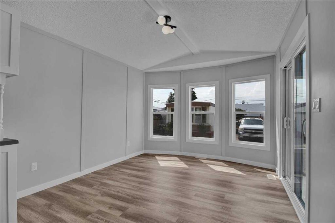320, 1101 84 Street NE
Calgary T2A 7X2
MLS® Number: A2243573
$ 150,000
3
BEDROOMS
2 + 0
BATHROOMS
1,113
SQUARE FEET
1998
YEAR BUILT
Welcome to Chateau Estates Mobile Home Park, one of the most desirable and affordable parks in Calgary! This spacious and family-friendly 3-bedroom, 2-bath home offers over 1,100 sqft of living space and is perfect for anyone looking to put in a little work and make it their own. Inside, you'll find a bright and open layout with vaulted ceilings and a skylight that fills the space with natural light. The living room flows seamlessly into the kitchen and dining area, making it perfect for everyday living or entertaining. The primary bedroom is privately located at the back of the home and features a walk-in closet, a 4-piece ensuite with a soaker tub, while the two additional bedrooms and second full bathroom are positioned at the front, offering a smart and functional layout for families, roommates, or guests. Outside, enjoy a quiet southwest-facing backyard, a good size deck for barbecuing, and two storage sheds. One 10' x 12' and another 5' x 8', plus slide-out utility drawers under the deck for extra storage and functionality. While the home could benefit from some cosmetic updates, it presents a fantastic opportunity to build equity and truly make the space your own. The monthly lease fee is only $620, and includes water, sewer, garbage pick-up, snow removal, and common area maintenance, plus full access to the community’s exceptional amenities. Residents can enjoy the clubhouse, which features a party room, recreation room, gym, hot tub, and sauna, along with a pool table and plenty of space for gatherings. There is also a playground and picnic area for families to enjoy, visitor parking for guests, and on-site RV and boat storage available for a nominal fee. Located just minutes from East Hills Shopping Centre and the shops and services of 17th Avenue SE, with easy access to both Stoney Trail and Deerfoot Trail, this community is perfect for those who value convenience, affordability, and a strong sense of community. Whether you're a first-time buyer, downsizer, or someone looking for an affordable home with room to grow, this is a fantastic opportunity. Bring your vision and make it your own — book your showing today!
| COMMUNITY | Abbeydale |
| PROPERTY TYPE | Mobile |
| BUILDING TYPE | Manufactured House |
| STYLE | Single Wide Mobile Home |
| YEAR BUILT | 1998 |
| SQUARE FOOTAGE | 1,113 |
| BEDROOMS | 3 |
| BATHROOMS | 2.00 |
| BASEMENT | |
| AMENITIES | |
| APPLIANCES | Dishwasher, Electric Stove, Range Hood, Refrigerator, Washer/Dryer, Window Coverings |
| COOLING | |
| FIREPLACE | N/A |
| FLOORING | Carpet, Linoleum |
| HEATING | Forced Air |
| LAUNDRY | Laundry Room |
| LOT FEATURES | |
| PARKING | Parking Pad |
| RESTRICTIONS | Lease Restriction, Pet Restrictions or Board approval Required |
| ROOF | Asphalt Shingle |
| TITLE | |
| BROKER | eXp Realty |
| ROOMS | DIMENSIONS (m) | LEVEL |
|---|---|---|
| Bedroom - Primary | 146`10" x 13`0" | Main |
| Bedroom | 9`3" x 12`4" | Main |
| Bedroom | 9`4" x 9`9" | Main |
| 4pc Ensuite bath | 8`2" x 5`0" | Main |
| 4pc Bathroom | 5`4" x 7`8" | Main |
| Dining Room | 7`7" x 12`0" | Main |
| Kitchen | 7`4" x 14`9" | Main |
| Living Room | 14`10" x 15`4" | Main |
| Foyer | 5`3" x 14`4" | Main |
| Laundry | 7`3" x 5`11" | Main |

