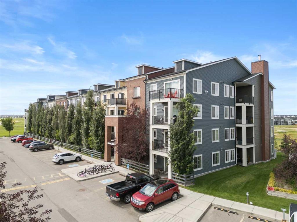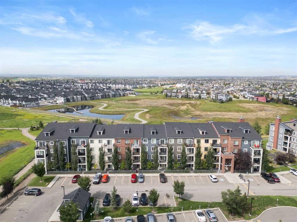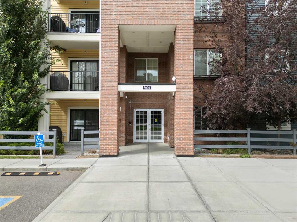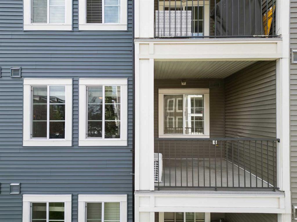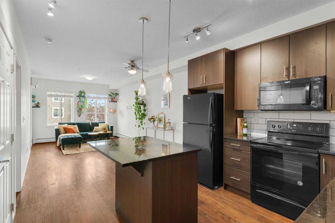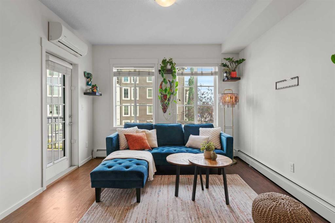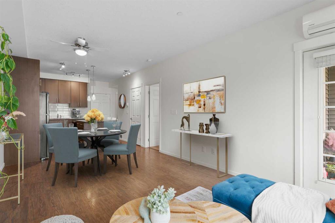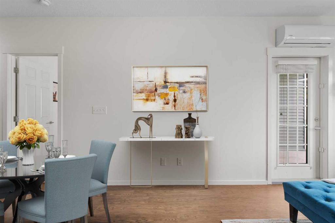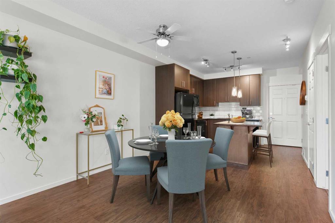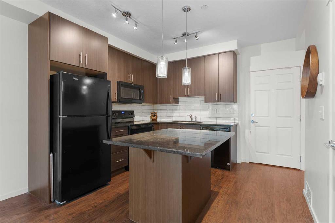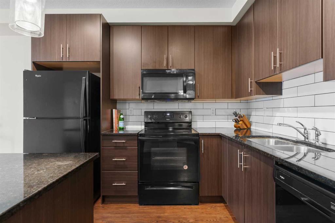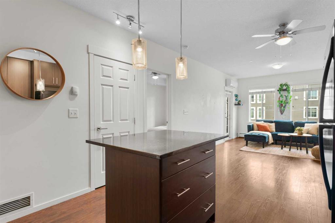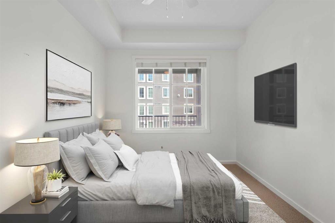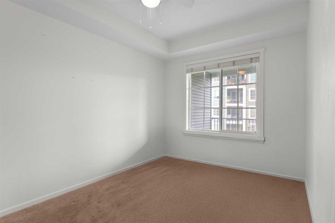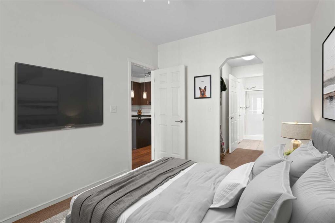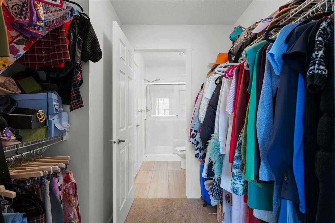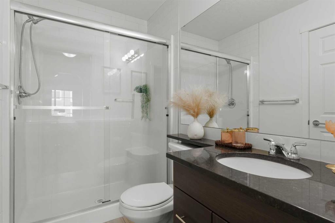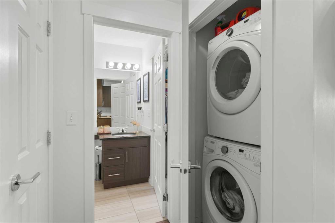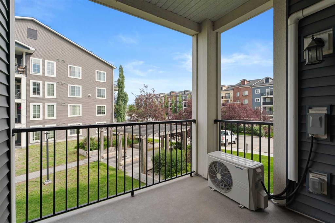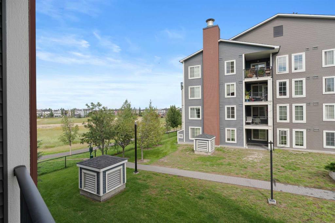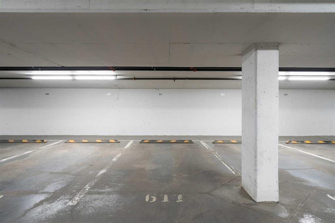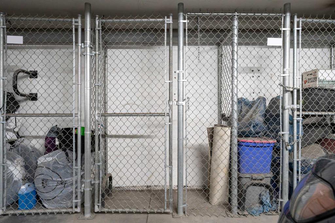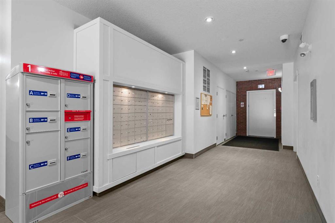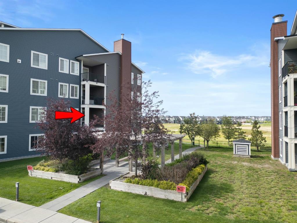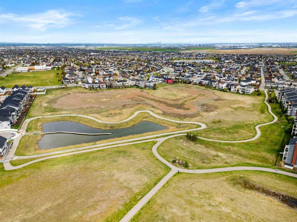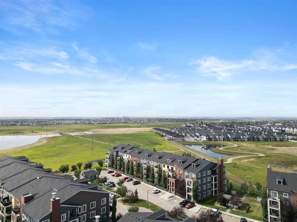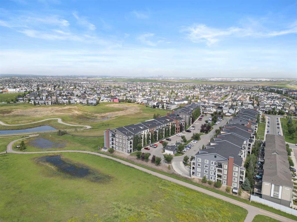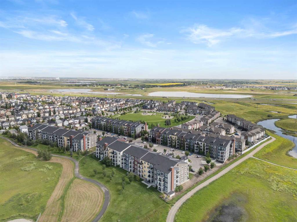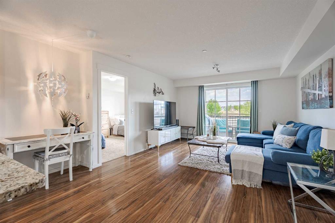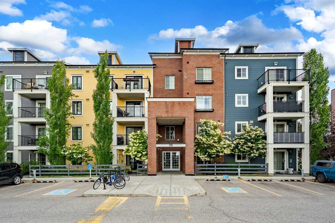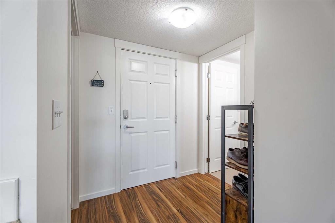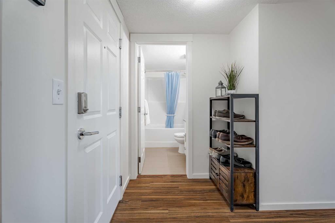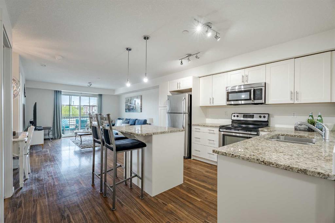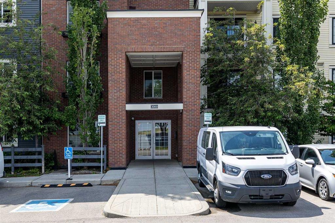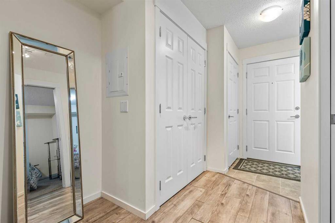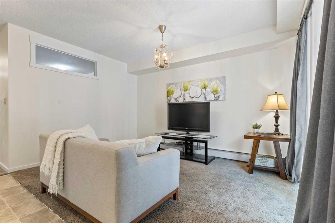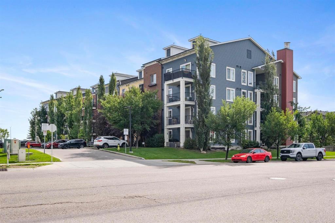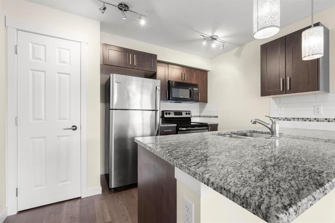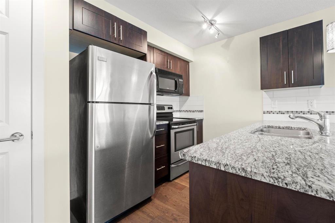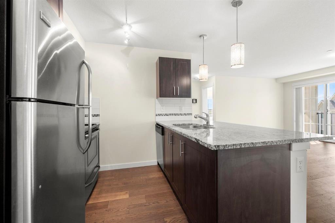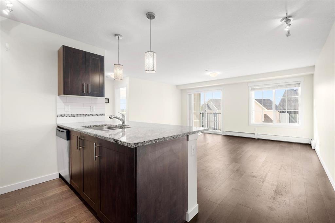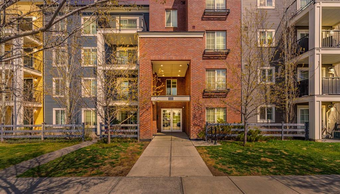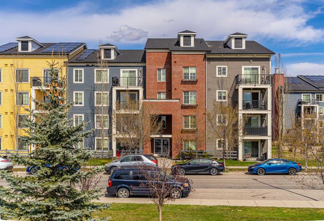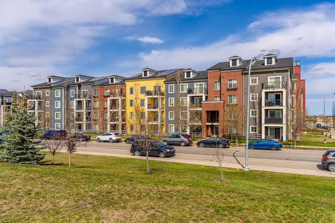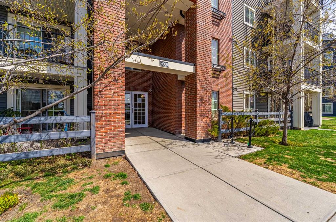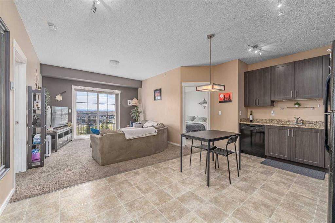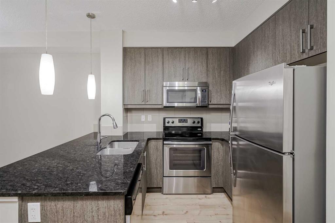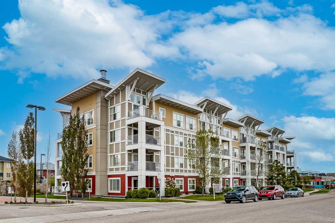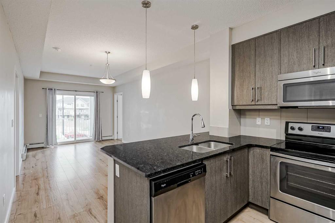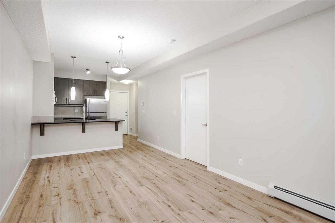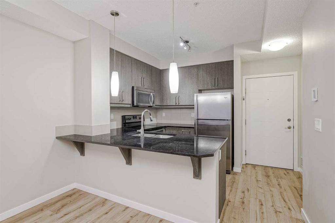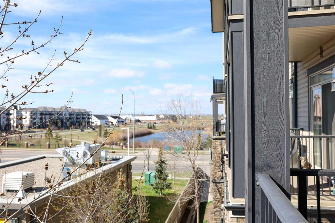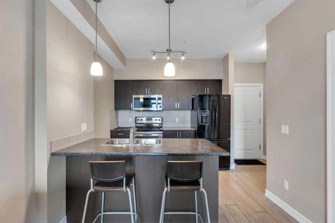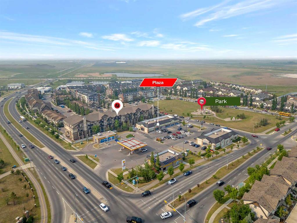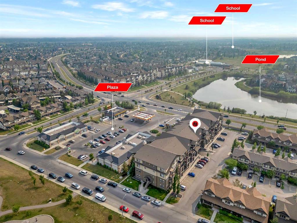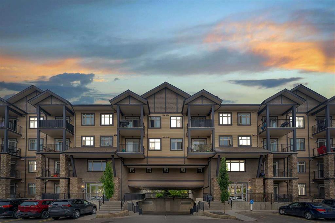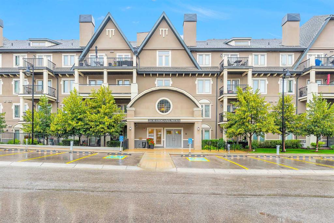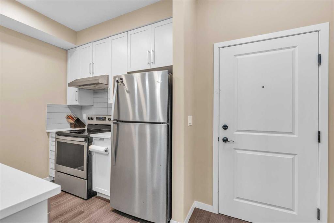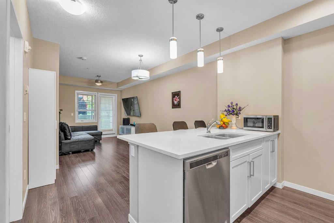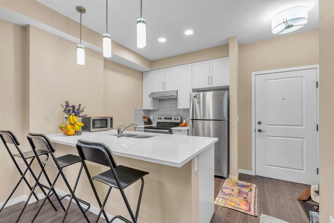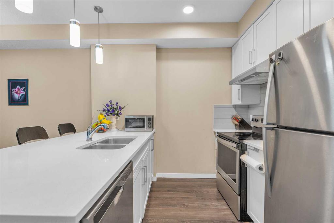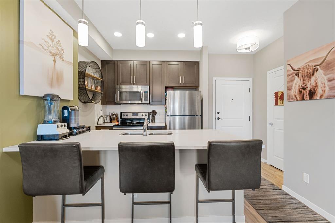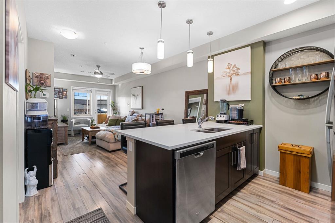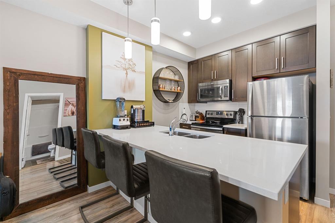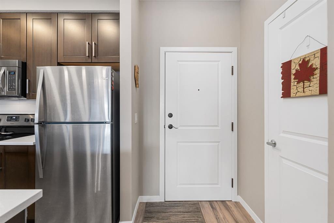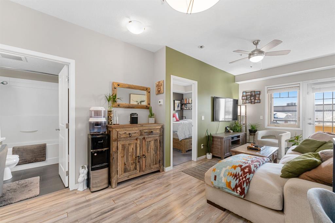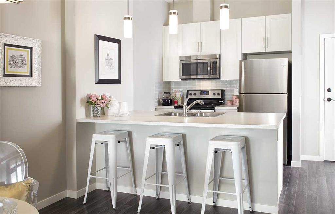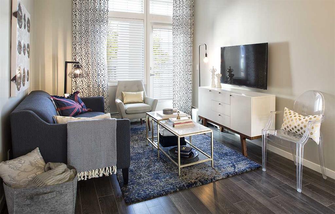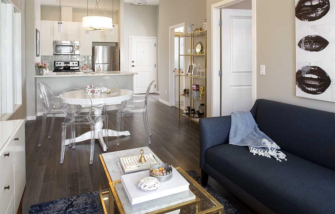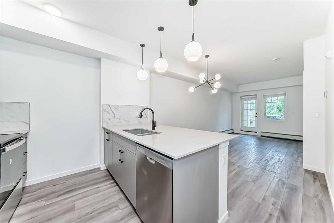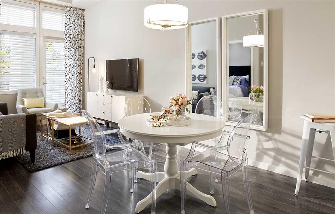3219, 99 Copperstone Park SE
Calgary T2Z 5C9
MLS® Number: A2245667
$ 245,000
1
BEDROOMS
1 + 0
BATHROOMS
590
SQUARE FEET
2017
YEAR BUILT
Welcome to this upgraded 1 bed, 1 bath condo in the vibrant community of Copperfield! Whether you're a first-time buyer, investor, or looking to downsize, this unit offers the perfect blend of comfort and functionality. As you enter, you're greeted by a bright, open-concept layout highlighted by 9-foot ceilings that create an airy, spacious feel throughout.The modern kitchen features a number of thoughtful upgrades including an island for added prep and seating space, ceiling-height cabinetry for extra storage and visual appeal, and a spacious upgraded pantry to keep everything organized. The kitchen flows seamlessly into the dining area and comfortable living room, offering the perfect setting for both relaxing and entertaining. The cozy bedroom features plush carpeting, a walk-in closet, and direct access to the 3-piece bathroom, complete with a large stand-up shower - a layout that enhances both privacy and functionality. Additional highlights include in-suite laundry, a separate storage closet, garburator, central air conditioning, and your very own balcony overlooking a peaceful green space - an ideal spot to unwind or enjoy your morning coffee. This unit also includes TITLED UNDERGROUND parking and a separate storage locker in the parkade. Located just steps from scenic walking paths, nearby parks, and a variety of shopping and dining options, this condo offers the perfect balance of quiet residential living with easy access to all the amenities. Experience the best of Copperfield living—schedule your viewing today before it’s gone!
| COMMUNITY | Copperfield |
| PROPERTY TYPE | Apartment |
| BUILDING TYPE | Low Rise (2-4 stories) |
| STYLE | Single Level Unit |
| YEAR BUILT | 2017 |
| SQUARE FOOTAGE | 590 |
| BEDROOMS | 1 |
| BATHROOMS | 1.00 |
| BASEMENT | |
| AMENITIES | |
| APPLIANCES | Central Air Conditioner, Dishwasher, Electric Stove, Garburator, Microwave Hood Fan, Refrigerator, Washer/Dryer Stacked, Window Coverings |
| COOLING | Central Air |
| FIREPLACE | N/A |
| FLOORING | Carpet, Ceramic Tile, Vinyl Plank |
| HEATING | Baseboard |
| LAUNDRY | In Unit |
| LOT FEATURES | |
| PARKING | Heated Garage, Parkade, Stall, Underground |
| RESTRICTIONS | Board Approval, Pets Allowed |
| ROOF | Asphalt Shingle |
| TITLE | Fee Simple |
| BROKER | CIR Realty |
| ROOMS | DIMENSIONS (m) | LEVEL |
|---|---|---|
| Kitchen | 11`3" x 10`5" | Main |
| Living Room | 11`3" x 19`1" | Main |
| Bedroom | 8`11" x 12`10" | Main |
| 3pc Bathroom | Main |

