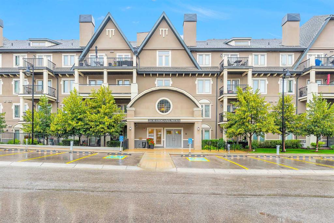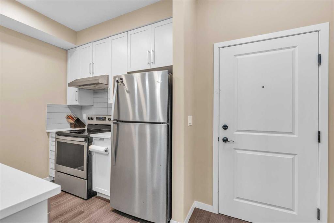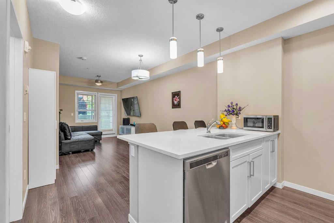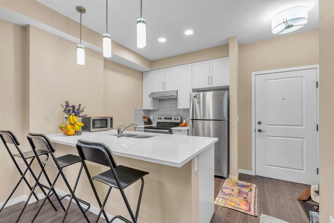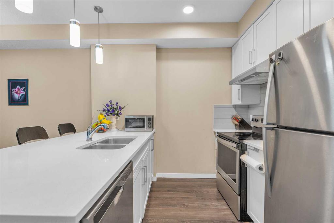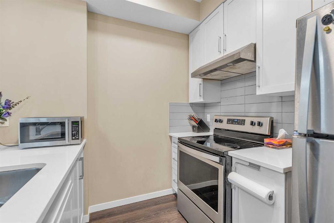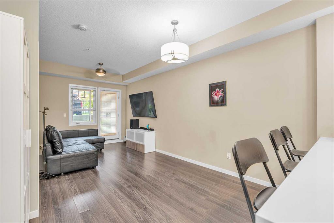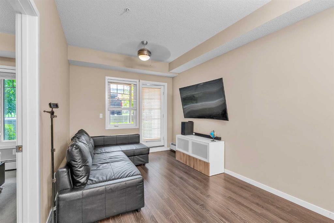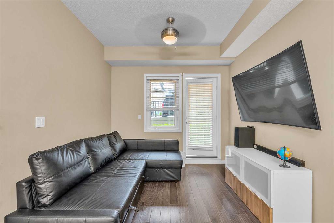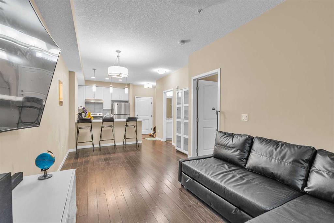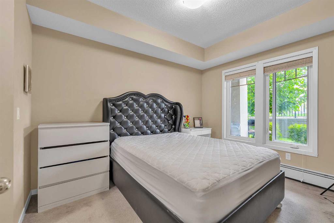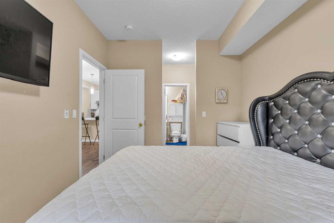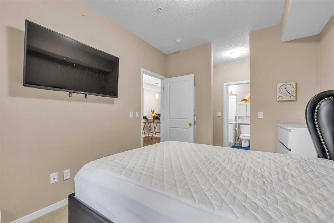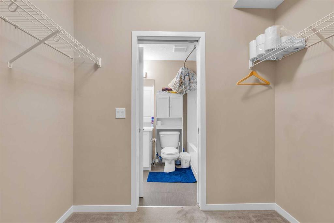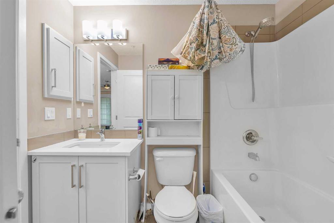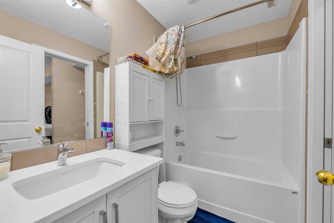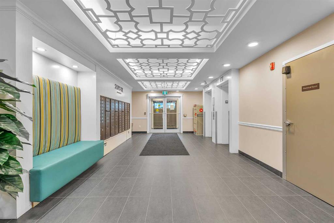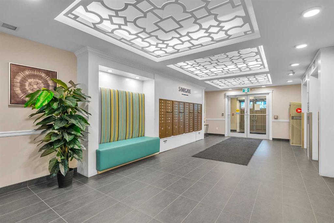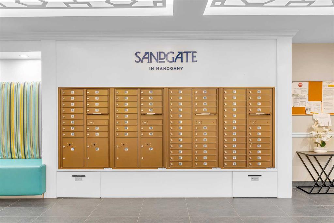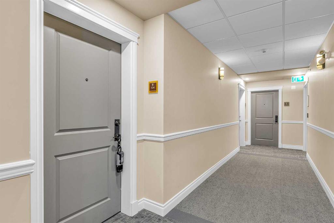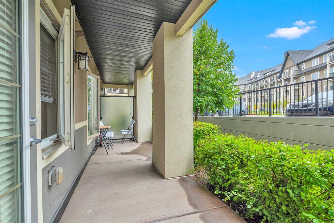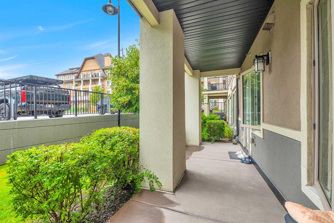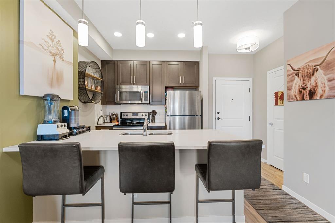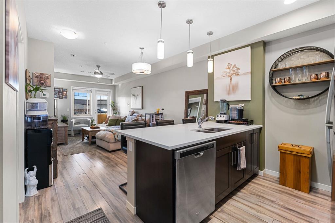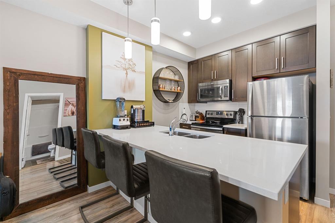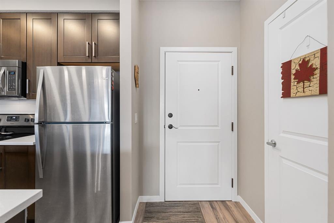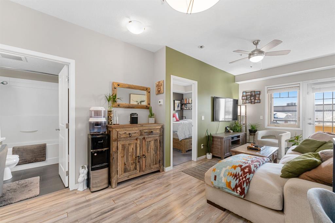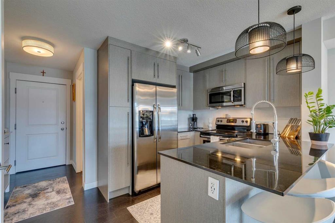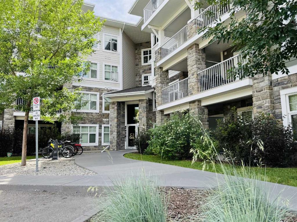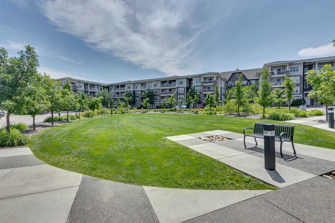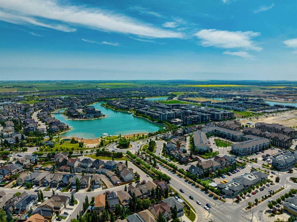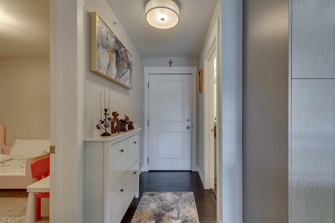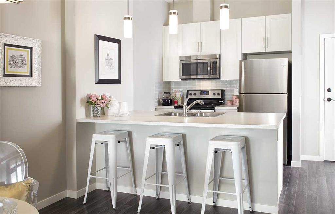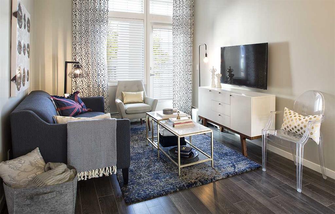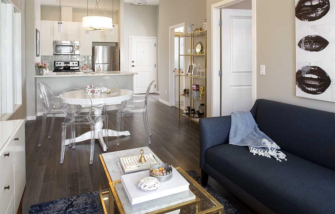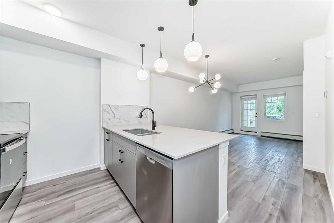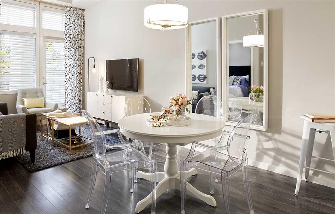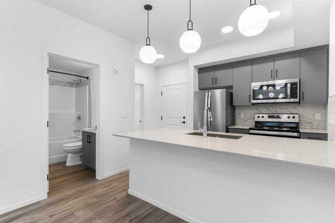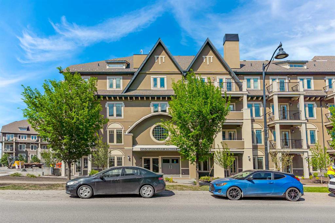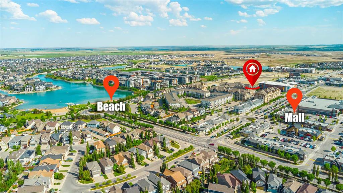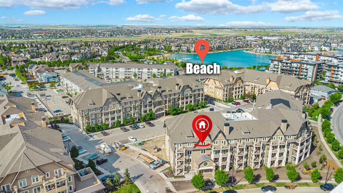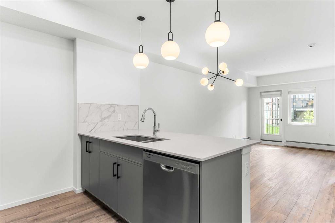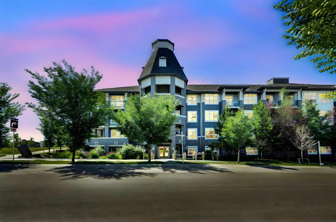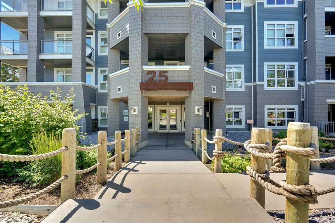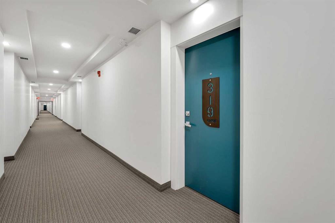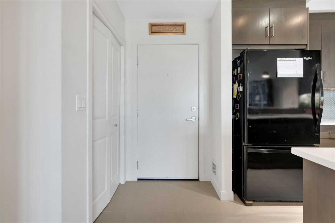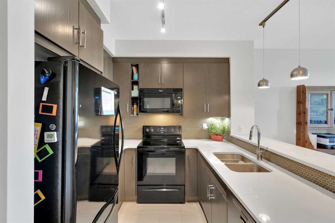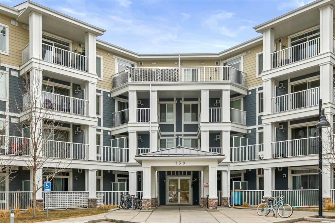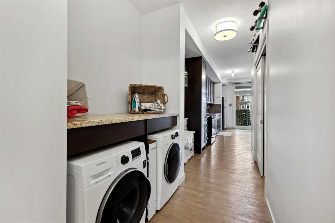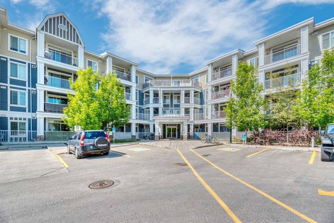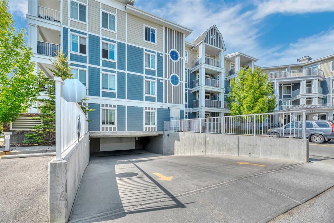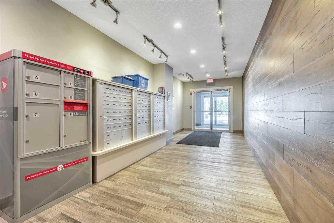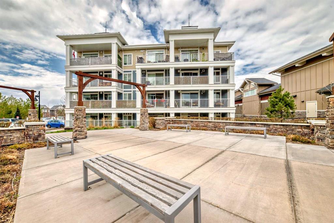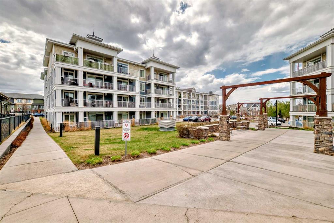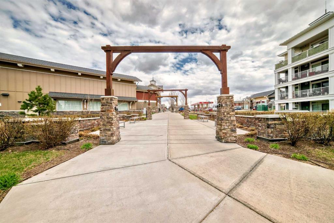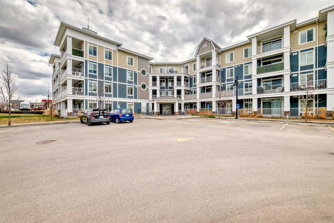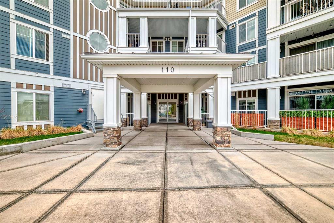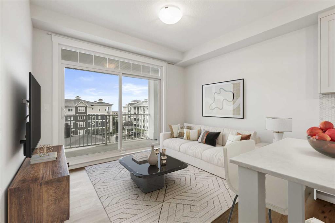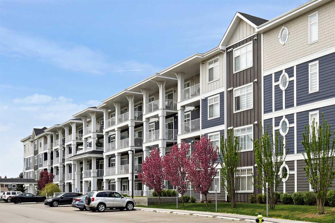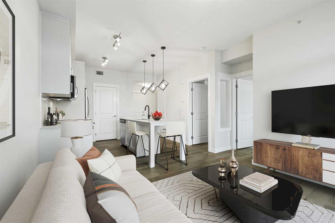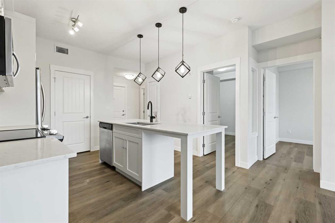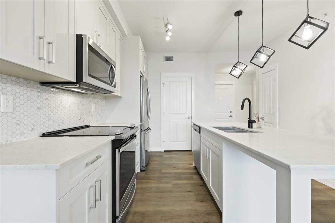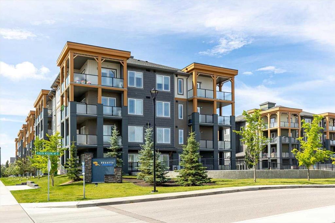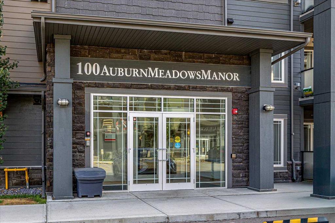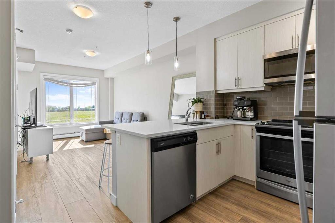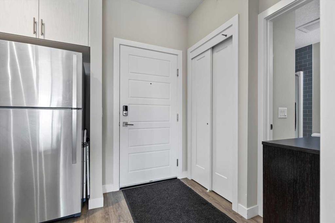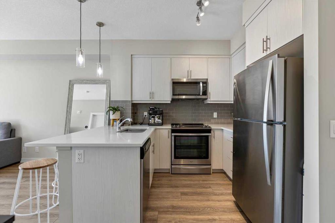104, 20 Mahogany Mews SE
Calgary T3M 2W8
MLS® Number: A2242892
$ 249,900
1
BEDROOMS
1 + 0
BATHROOMS
553
SQUARE FEET
2018
YEAR BUILT
Welcome to Sandgate at Mahogany Lake! Located in one of Calgary’s most vibrant and sought-after lake communities, this beautifully maintained unit offers the perfect blend of style and functionality. With over 500 sq ft of thoughtfully designed living space, this 1-bedroom, 1-bathroom condo includes a titled parking stall for your convenience. Step inside to discover laminate flooring throughout and a bright, open-concept layout. The contemporary kitchen features sleek white cabinetry, quartz countertops, stainless steel appliances, and a central island with a breakfast bar, ideal for both everyday living and entertaining. A door from the spacious living leads to a generous outdoor patio, perfect for enjoying warm summer days. The well-sized bedroom features a large walk-through closet that connects to a 4-piece ensuite, and in-suite laundry adds extra convenience. Sandgate offers fantastic amenities including a full fitness centre, and as a resident of Mahogany, you’ll enjoy year-round access to the lake -perfect for swimming, skating, fishing, or simply relaxing by the water. Ideally situated close to schools, parks, playgrounds, shopping, dining, and public transit, this home is perfect for first-time buyers, downsizers, or investors alike. Don’t miss this opportunity to enjoy lakeside living in one of Calgary’s premier neighbourhoods - schedule your private showing today!
| COMMUNITY | Mahogany |
| PROPERTY TYPE | Apartment |
| BUILDING TYPE | Low Rise (2-4 stories) |
| STYLE | Single Level Unit |
| YEAR BUILT | 2018 |
| SQUARE FOOTAGE | 553 |
| BEDROOMS | 1 |
| BATHROOMS | 1.00 |
| BASEMENT | |
| AMENITIES | |
| APPLIANCES | Dishwasher, Dryer, Electric Stove, Range Hood, Refrigerator, Washer |
| COOLING | None |
| FIREPLACE | N/A |
| FLOORING | Carpet, Laminate, Tile |
| HEATING | Baseboard |
| LAUNDRY | In Unit |
| LOT FEATURES | |
| PARKING | Stall |
| RESTRICTIONS | Easement Registered On Title, Utility Right Of Way |
| ROOF | |
| TITLE | Fee Simple |
| BROKER | 2% Realty |
| ROOMS | DIMENSIONS (m) | LEVEL |
|---|---|---|
| Living Room | 9`6" x 9`5" | Main |
| Kitchen | 10`6" x 8`3" | Main |
| Dining Room | 8`1" x 7`0" | Main |
| Bedroom | 11`9" x 9`3" | Main |
| 4pc Bathroom | 8`2" x 4`10" | Main |

