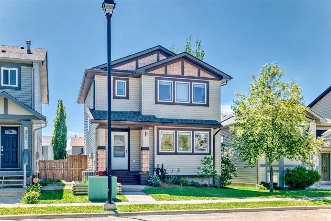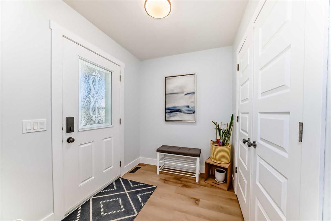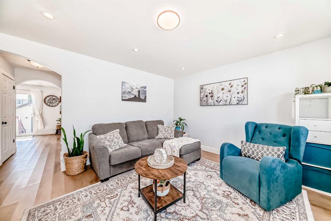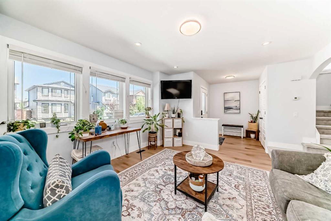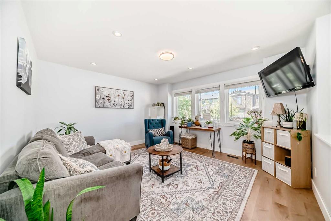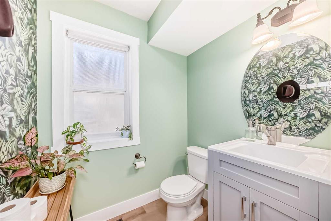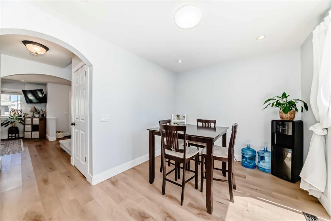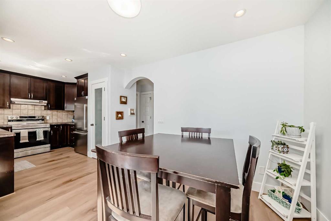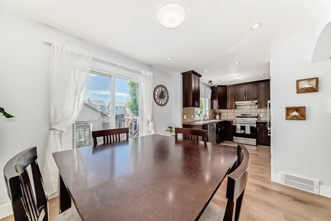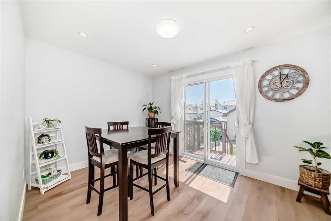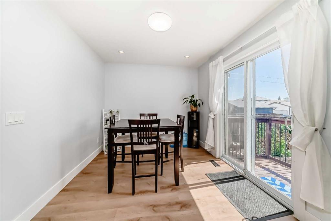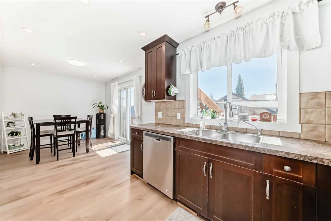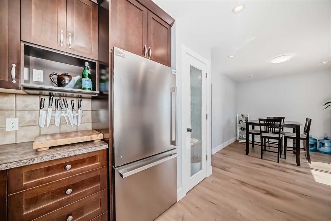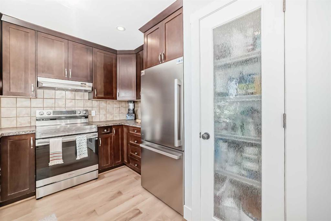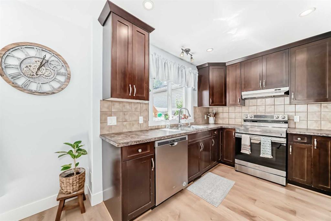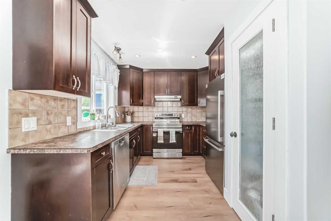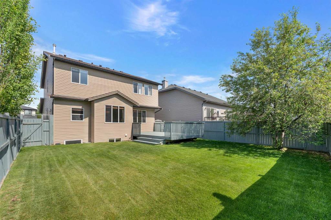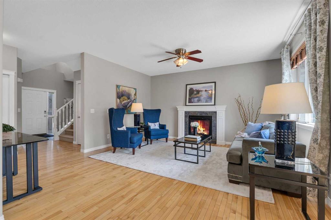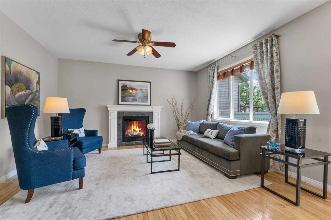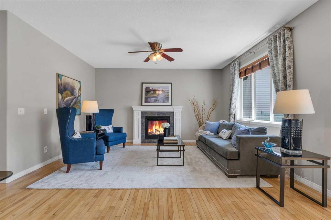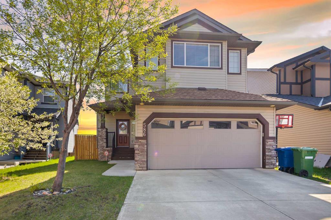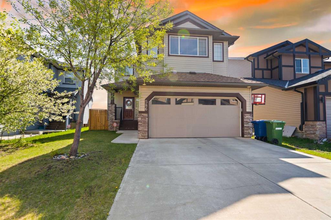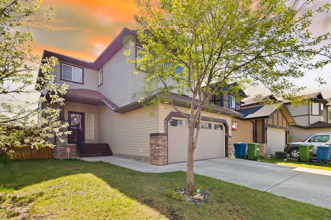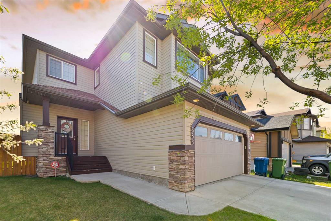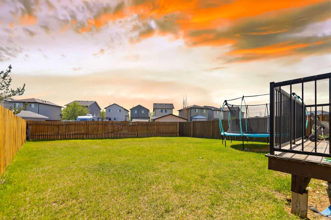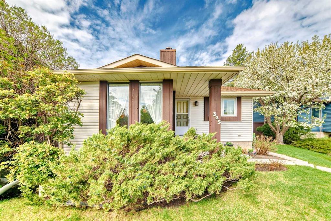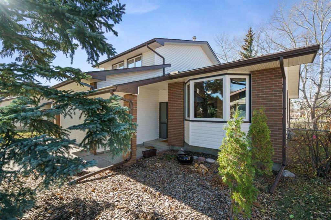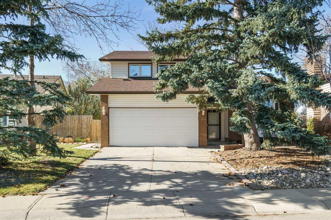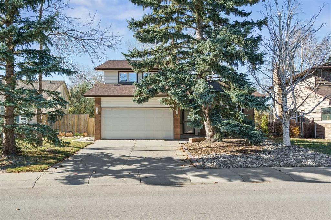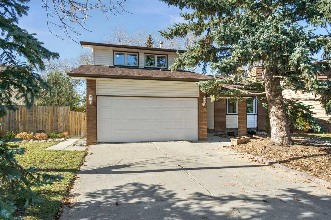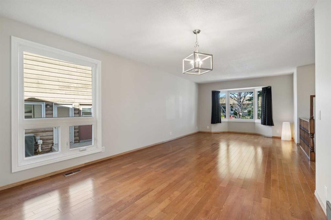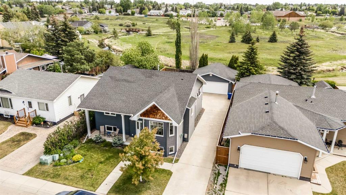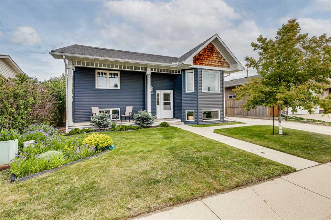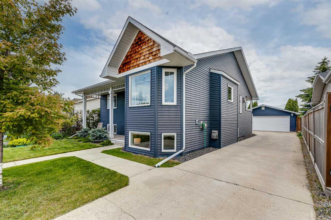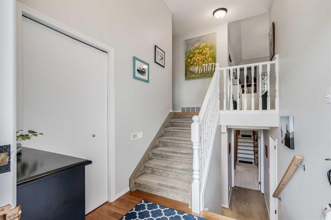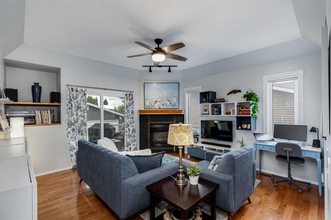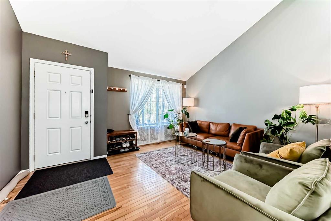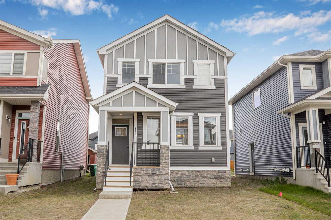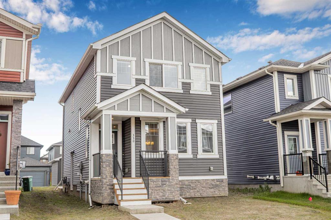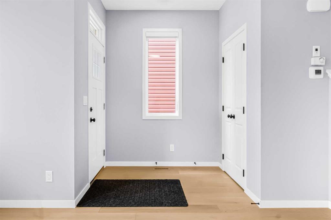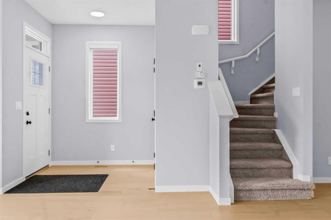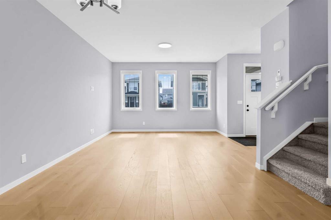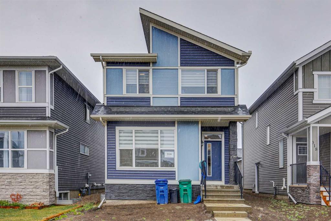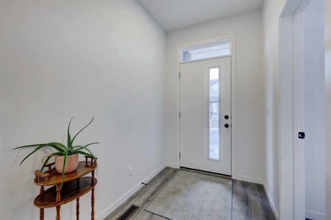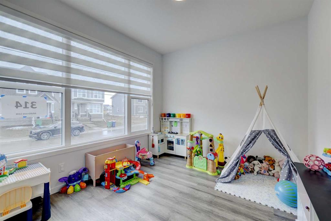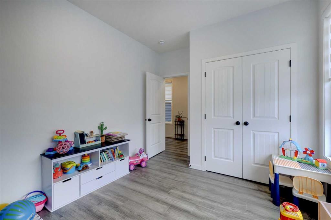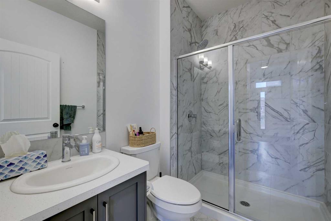321 Luxstone Place SW
Airdrie T4B 0A6
MLS® Number: A2226011
$ 550,000
5
BEDROOMS
3 + 1
BATHROOMS
2006
YEAR BUILT
Rare Find in Luxstone | 5 Bed | 3.5 Bath | A/C | Heated Garage | Upgraded Throughout Welcome to this beautifully updated 5-bedroom, 3.5-bathroom single-family home located in the sought-after community of Luxstone in Airdrie. Offering over 1,800 sq ft of thoughtfully designed living space, this warm and inviting home is move-in ready with countless upgrades and features perfect for families.Step up to the charming front porch and into a spacious entryway that flows seamlessly into a sun-filled living room. The main level boasts fresh paint, new laminate hardwood, carpet, and vinyl flooring, and a convenient 2-piece bathroom with stacked washer/dryer. The upgraded kitchen is a chef’s delight, showcasing rich dark cabinetry, pot lighting, a brand-new (2025) stove and oversized refrigerator, and a large walk-in pantry. The adjoining dining area opens through sliding patio doors to a sunny, south-facing backyard complete with a pergola and deck, lush landscaping, raspberry bushes, and a double detached garage—fully heated and featuring a storage loft. Upstairs, you’ll find a generous primary suite with a large walk-in closet and 4-piece ensuite, along with two additional bedrooms and a full bath. The fully finished lower level includes two more bedrooms, a 3-piece bath with stand-alone shower, and a recreation/media room wired for your entertainment needs. Additional upgrades include: New A/C installed in 2024 | Roof replaced in 2014 with upgraded hail-resistant shingles | Newer laminate-hardwood, carpet, and vinyl flooring throughout. Located in a family-friendly neighborhood, Luxstone offers easy access to parks, playgrounds, walking paths, shopping, and excellent schools. This home truly has it all—comfort, style, and space in a prime location. Don’t miss your chance to make it yours—book your private showing today!
| COMMUNITY | Luxstone |
| PROPERTY TYPE | Detached |
| BUILDING TYPE | House |
| STYLE | 2 Storey |
| YEAR BUILT | 2006 |
| SQUARE FOOTAGE | 1,336 |
| BEDROOMS | 5 |
| BATHROOMS | 4.00 |
| BASEMENT | Finished, Full |
| AMENITIES | |
| APPLIANCES | Central Air Conditioner, Dishwasher, Dryer, Electric Stove, Garage Control(s), Refrigerator, Washer |
| COOLING | Central Air |
| FIREPLACE | N/A |
| FLOORING | Carpet, Other |
| HEATING | Forced Air |
| LAUNDRY | Main Level |
| LOT FEATURES | Back Lane, Back Yard, Lawn, Level, Low Maintenance Landscape, Rectangular Lot |
| PARKING | Double Garage Detached, Off Street |
| RESTRICTIONS | None Known |
| ROOF | Asphalt Shingle |
| TITLE | Fee Simple |
| BROKER | MaxWell Capital Realty |
| ROOMS | DIMENSIONS (m) | LEVEL |
|---|---|---|
| Bedroom | 8`10" x 8`9" | Basement |
| Bedroom | 7`9" x 9`3" | Basement |
| 3pc Bathroom | 9`3" x 4`5" | Basement |
| Game Room | 12`10" x 11`5" | Basement |
| Furnace/Utility Room | 7`9" x 8`8" | Basement |
| Dining Room | 12`3" x 9`2" | Main |
| Kitchen | 9`9" x 9`1" | Main |
| Pantry | 2`7" x 2`0" | Main |
| 2pc Bathroom | 7`8" x 5`9" | Main |
| Living Room | 13`11" x 13`0" | Main |
| Entrance | 7`7" x 5`1" | Main |
| Bedroom - Primary | 14`0" x 10`3" | Upper |
| Walk-In Closet | 7`8" x 4`4" | Upper |
| 4pc Ensuite bath | 7`8" x 4`4" | Upper |
| 4pc Bathroom | 10`7" x 5`8" | Upper |
| Bedroom | 9`1" x 9`8" | Upper |
| Bedroom | 9`7" x 9`4" | Upper |

