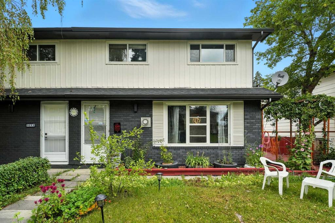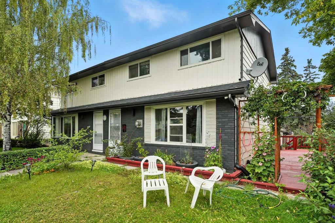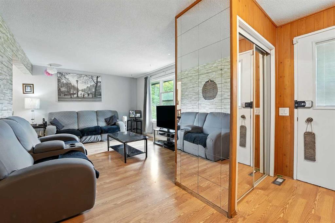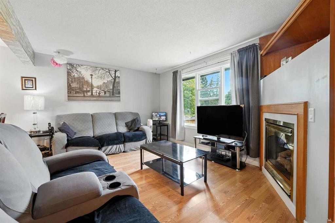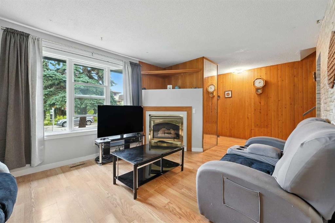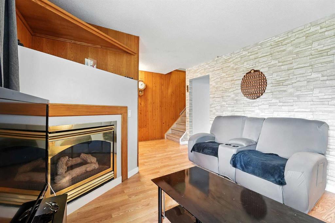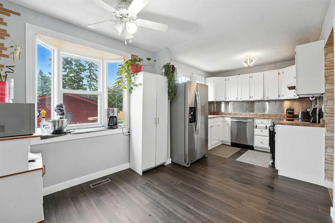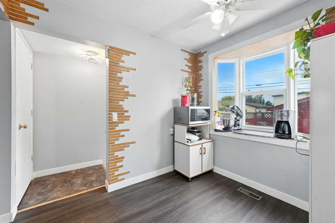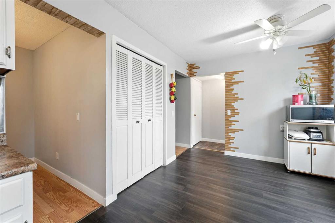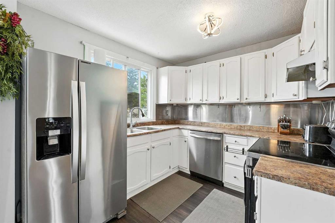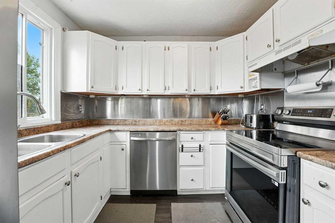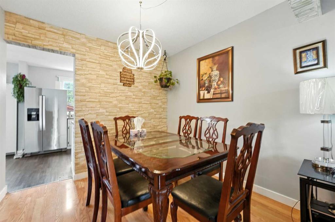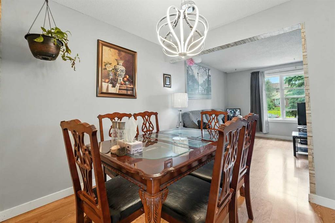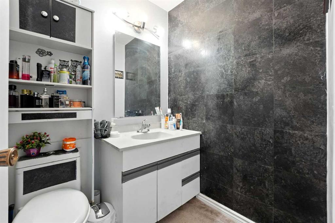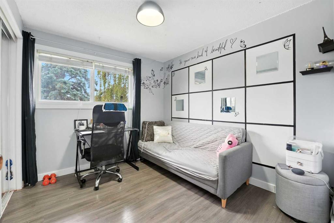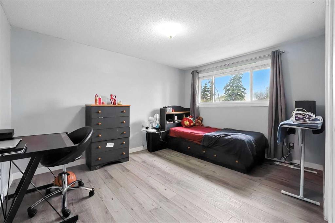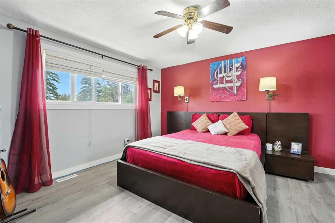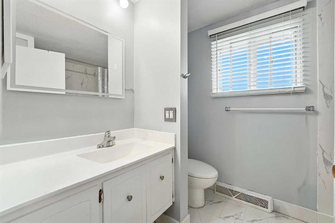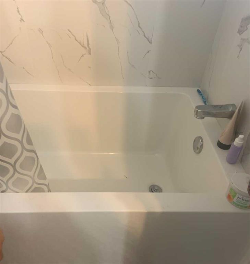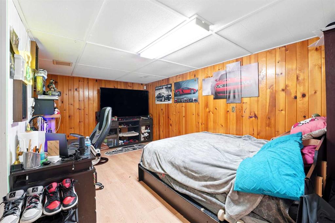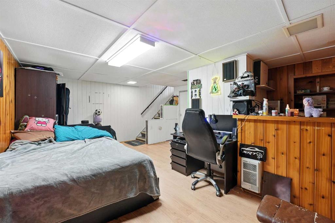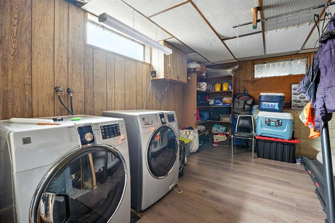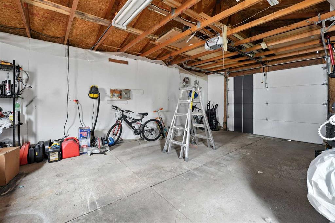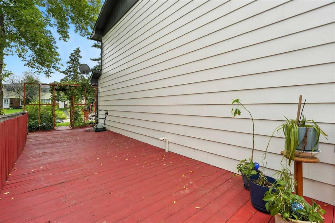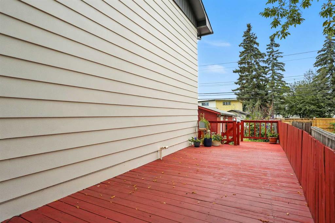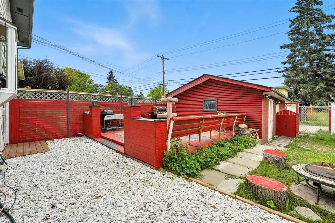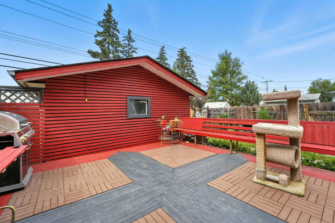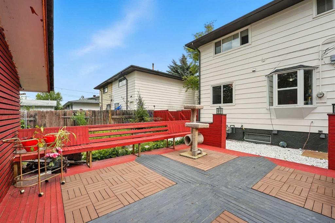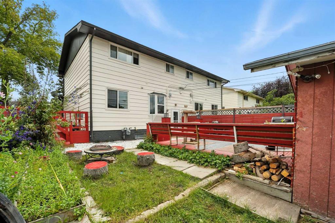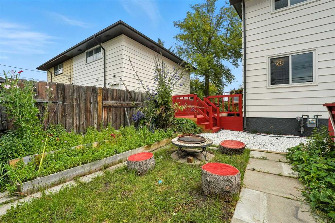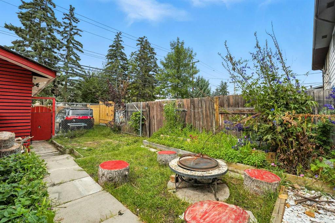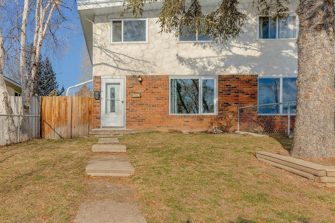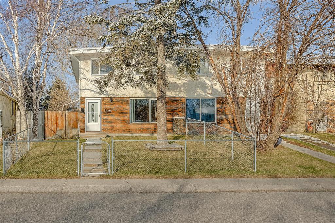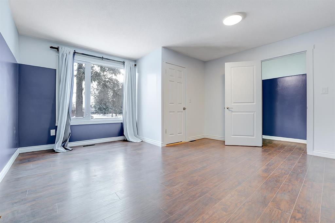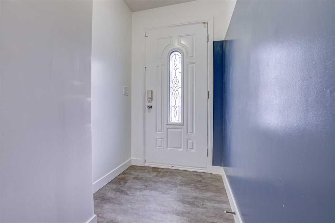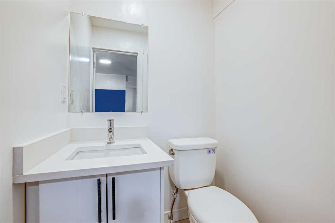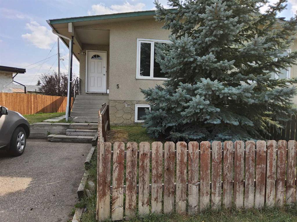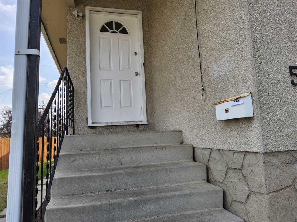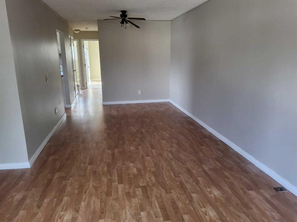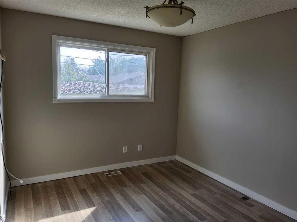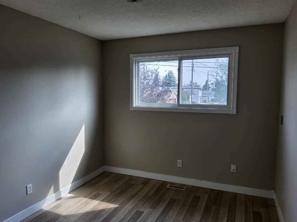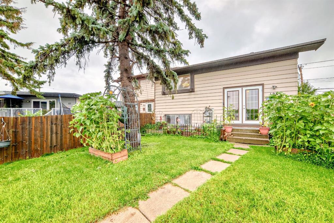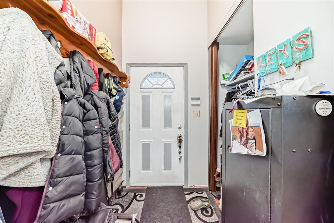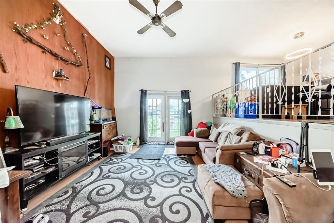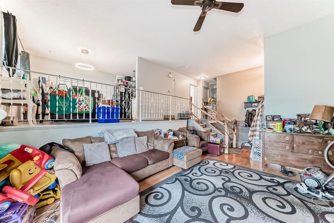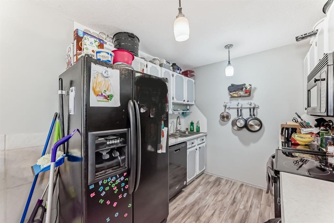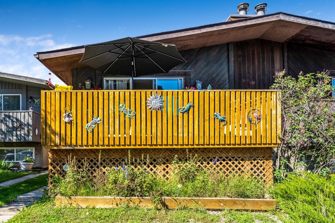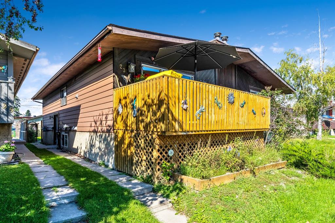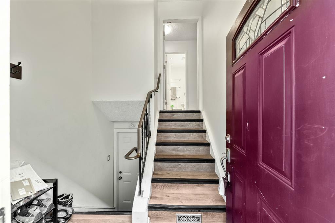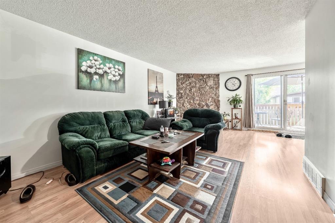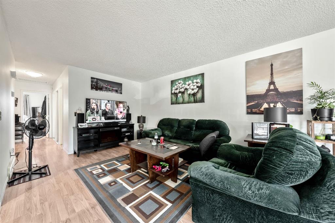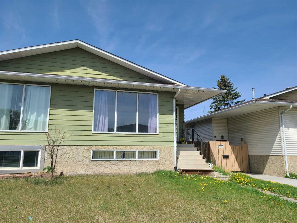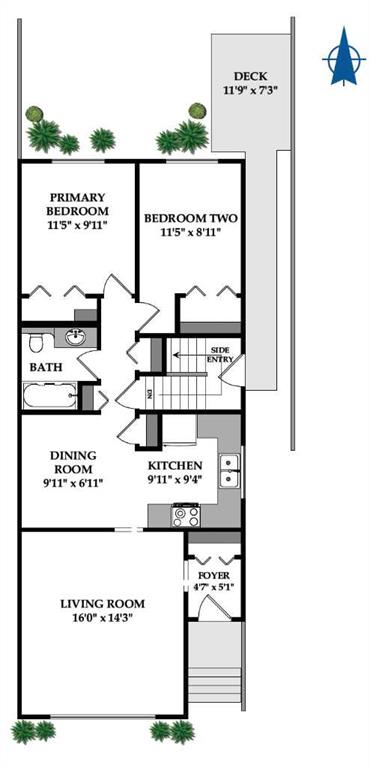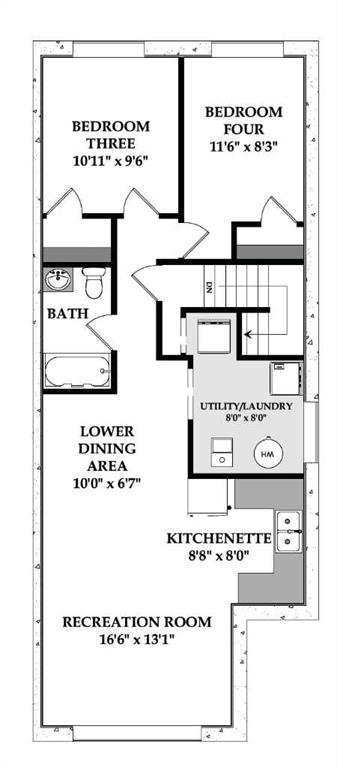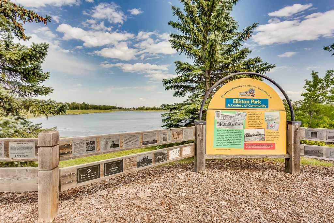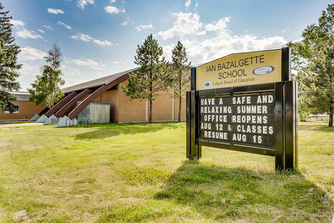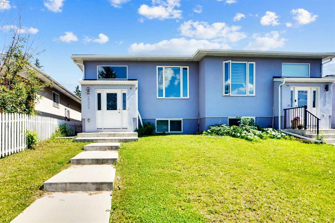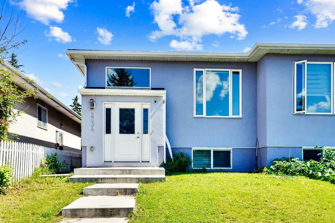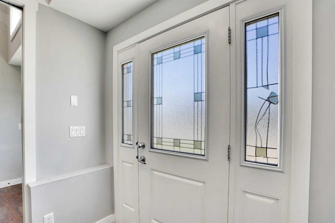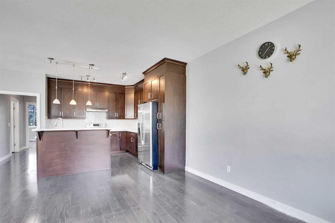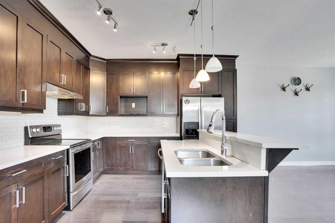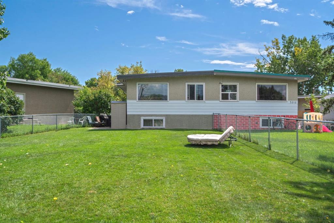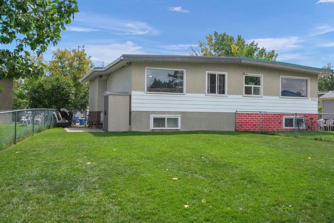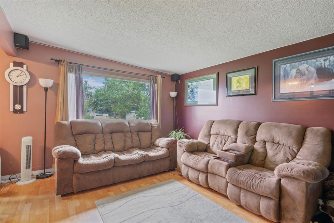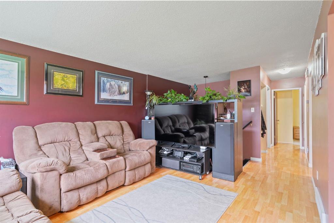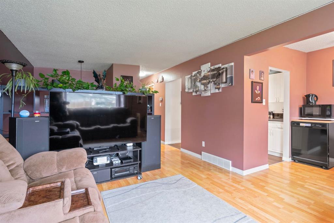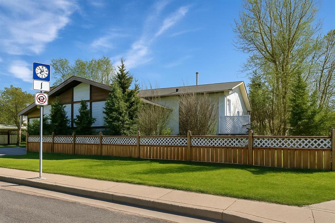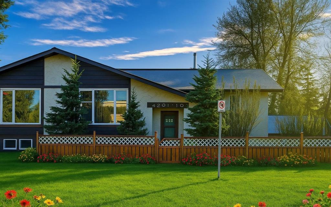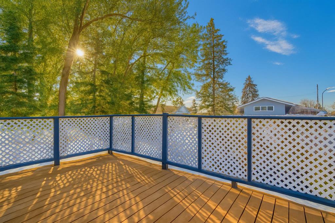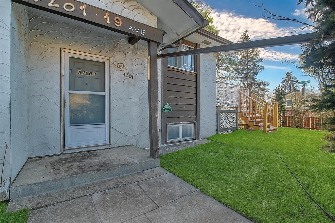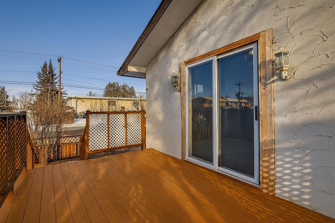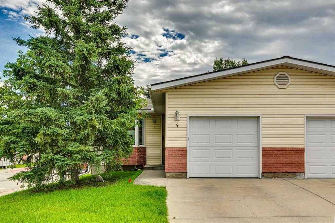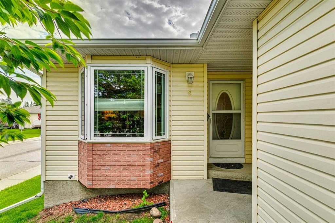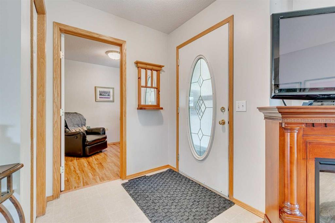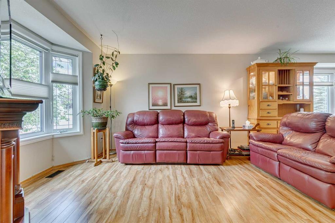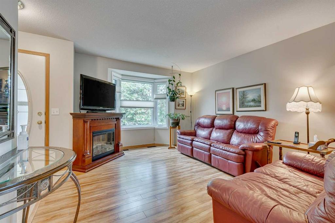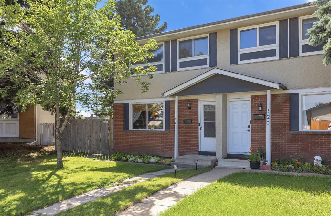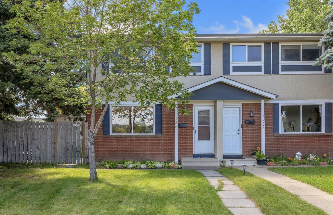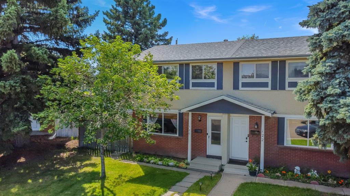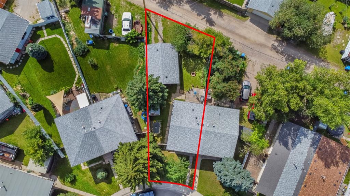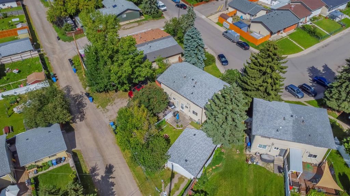3209 Doverville Crescent SE
Calgary T2B 1V1
MLS® Number: A2250145
$ 449,900
3
BEDROOMS
1 + 1
BATHROOMS
1,333
SQUARE FEET
1970
YEAR BUILT
This gorgeous, fully renovated home presents an excellent opportunity for first-time buyers or investors. Recent upgrades include new stainless-steel appliances, stylish light fixtures, a freshly painted interior, a hot water tank replaced in 2023. The finished basement is equipped with a wet bar, providing a versatile area for entertaining or relaxing. On the main floor, you'll find two dining areas, a fireplace, and a comfortable living room, offering ample space for family gatherings and everyday living. This property enjoys easy access to public transit, schools, churches, parks, and major routes such as Deerfoot Trail and 17 Avenue. Don’t miss your chance to view this exceptional property—book a showing with your favorite realtor today.
| COMMUNITY | Dover |
| PROPERTY TYPE | Semi Detached (Half Duplex) |
| BUILDING TYPE | Duplex |
| STYLE | 2 Storey, Side by Side |
| YEAR BUILT | 1970 |
| SQUARE FOOTAGE | 1,333 |
| BEDROOMS | 3 |
| BATHROOMS | 2.00 |
| BASEMENT | Finished, Full |
| AMENITIES | |
| APPLIANCES | Dishwasher, Dryer, Electric Cooktop, Garage Control(s), Microwave, Range Hood, Refrigerator, Washer, Window Coverings |
| COOLING | None |
| FIREPLACE | Gas |
| FLOORING | Vinyl Plank |
| HEATING | Forced Air, Natural Gas |
| LAUNDRY | In Basement |
| LOT FEATURES | Back Yard, Landscaped, Lawn |
| PARKING | Single Garage Detached |
| RESTRICTIONS | None Known |
| ROOF | Asphalt Shingle |
| TITLE | Fee Simple |
| BROKER | Diamond Realty & Associates LTD. |
| ROOMS | DIMENSIONS (m) | LEVEL |
|---|---|---|
| Laundry | 20`8" x 12`9" | Basement |
| Game Room | 20`8" x 15`3" | Basement |
| Furnace/Utility Room | 5`9" x 3`8" | Basement |
| 2pc Bathroom | 4`11" x 5`7" | Main |
| Breakfast Nook | 8`4" x 8`10" | Main |
| Dinette | 8`11" x 8`0" | Main |
| Kitchen | 9`3" x 8`11" | Main |
| Living Room | 21`4" x 11`6" | Main |
| 4pc Bathroom | 8`3" x 6`2" | Second |
| Bedroom | 8`7" x 9`6" | Second |
| Bedroom | 10`3" x 12`10" | Second |
| Bedroom - Primary | 14`8" x 12`0" | Second |

