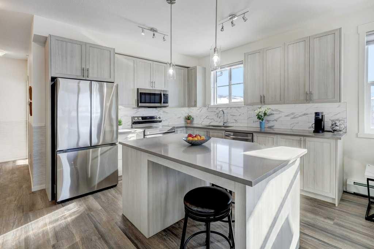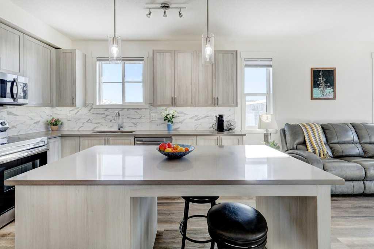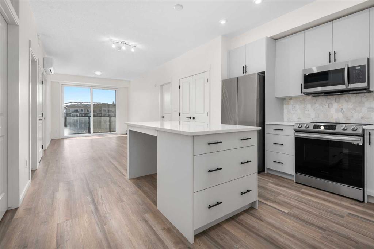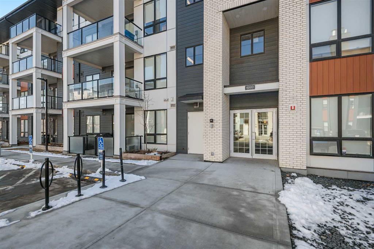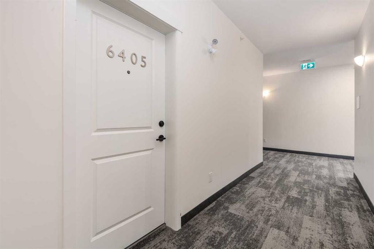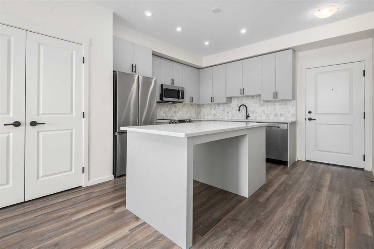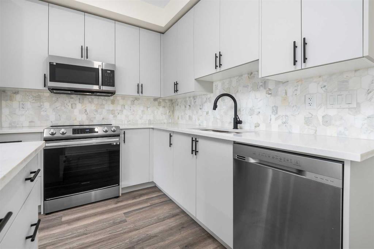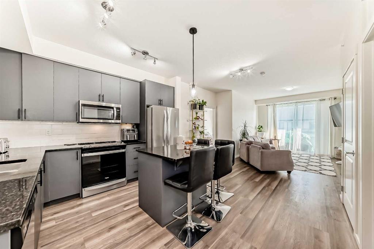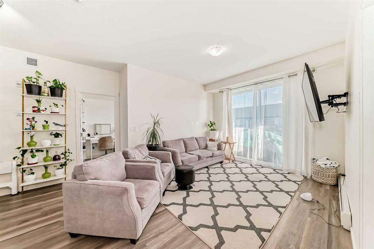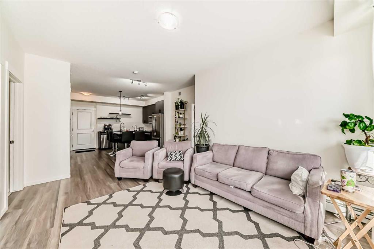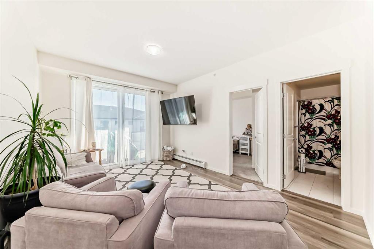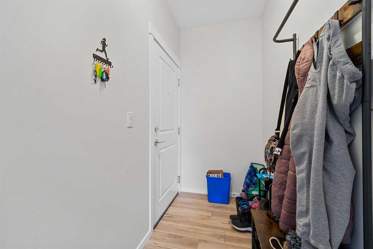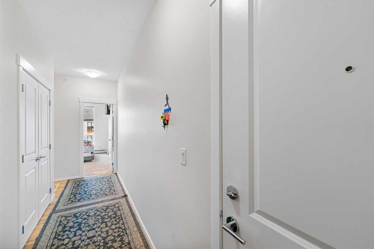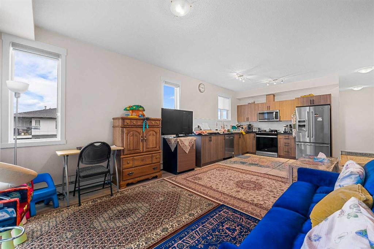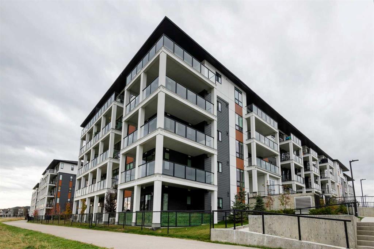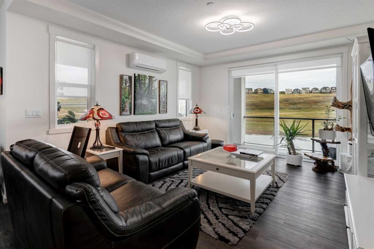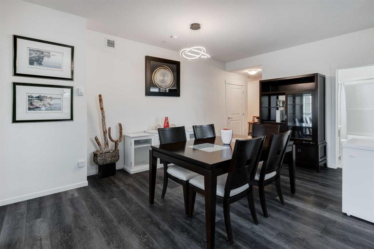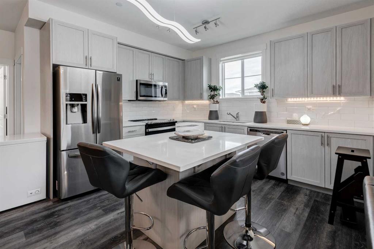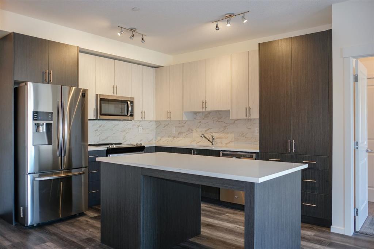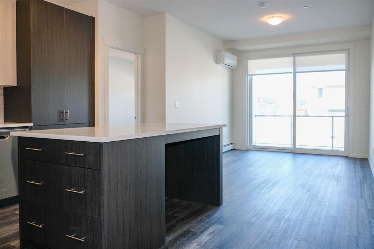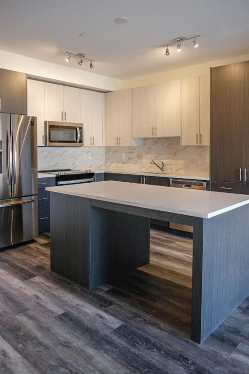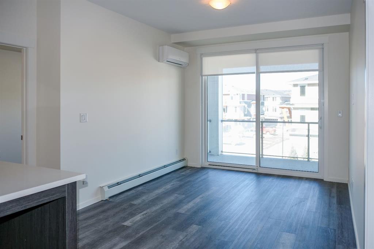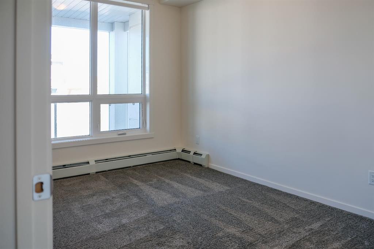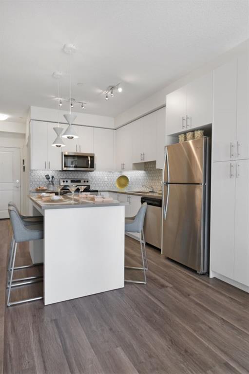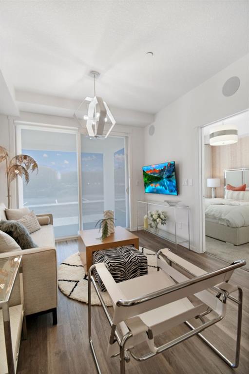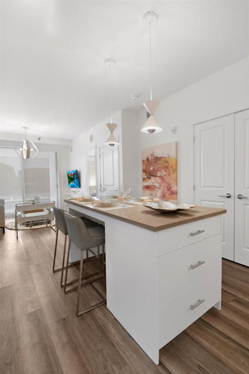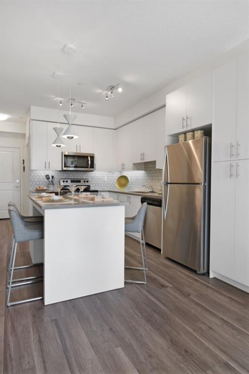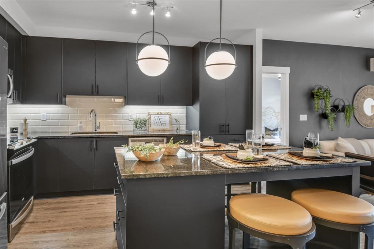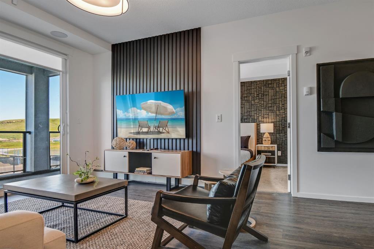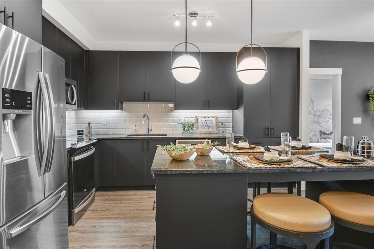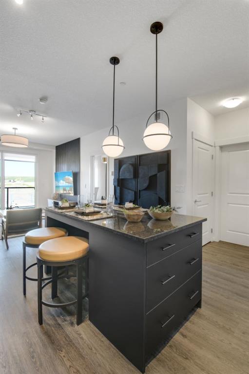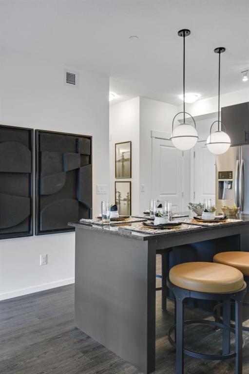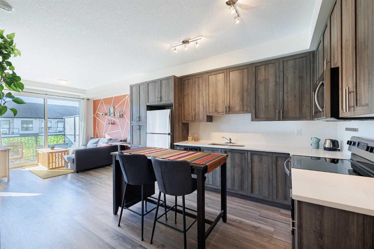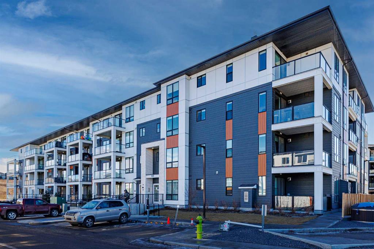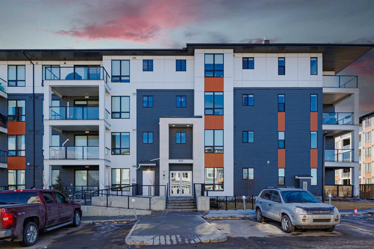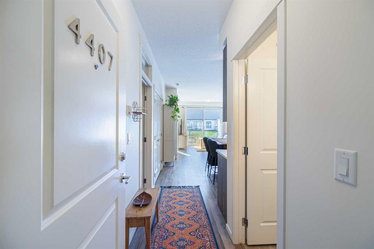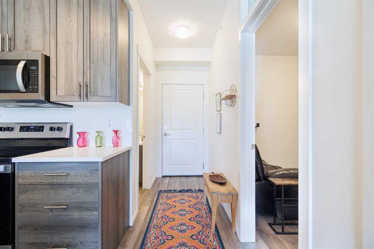3205, 298 Sage Meadows Park NW
Calgary T3P 1P5
MLS® Number: A2202453
$ 379,000
2
BEDROOMS
2 + 0
BATHROOMS
911
SQUARE FEET
2020
YEAR BUILT
OPEN HOUSE THIS SATURDAY FROM 1-3PM......**Quick Possession Available Step into this charming two-bedroom, two-bathroom corner unit condo in Sage Hill, where bright, inviting spaces and an open-concept layout create the perfect setting for modern living. Vibrant accent tones in the living room and primary bedroom add warmth and personality, while the chef-inspired kitchen features quartz countertops, sleek cabinetry, and high-end stainless-steel appliances, making it ideal for both cooking and entertaining. The cozy living area opens onto a private balcony, offering a peaceful spot to unwind. The spacious primary bedroom includes a walk-in closet and a luxurious 3-piece ensuite, while the generously sized second bedroom, complete with ample closet space, is conveniently located near the second full bathroom—perfect for guests or family. Additional highlights include in-suite laundry, titled underground parking, and an assigned storage locker. With an abundance of natural light and a prime location close to shopping, parks, and essential amenities, this condo is a must-see! Book your showing today!
| COMMUNITY | Sage Hill |
| PROPERTY TYPE | Apartment |
| BUILDING TYPE | Low Rise (2-4 stories) |
| STYLE | Single Level Unit |
| YEAR BUILT | 2020 |
| SQUARE FOOTAGE | 911 |
| BEDROOMS | 2 |
| BATHROOMS | 2.00 |
| BASEMENT | |
| AMENITIES | |
| APPLIANCES | Dishwasher, Electric Stove, Garage Control(s), Microwave Hood Fan, Refrigerator, Washer/Dryer |
| COOLING | None |
| FIREPLACE | N/A |
| FLOORING | Carpet, Tile, Vinyl |
| HEATING | Baseboard |
| LAUNDRY | In Unit |
| LOT FEATURES | |
| PARKING | Titled, Underground |
| RESTRICTIONS | Pet Restrictions or Board approval Required |
| ROOF | |
| TITLE | Fee Simple |
| BROKER | Royal LePage Benchmark |
| ROOMS | DIMENSIONS (m) | LEVEL |
|---|---|---|
| Entrance | 9`3" x 4`3" | Main |
| Laundry | 5`1" x 4`10" | Main |
| 4pc Bathroom | 4`11" x 7`9" | Main |
| Bedroom | 8`11" x 9`2" | Main |
| Dining Room | 10`11" x 15`0" | Main |
| Kitchen With Eating Area | 13`2" x 11`4" | Main |
| Living Room | 11`0" x 16`4" | Main |
| Balcony | 13`8" x 6`8" | Main |
| Bedroom - Primary | 10`1" x 11`1" | Main |
| Walk-In Closet | 6`6" x 6`2" | Main |
| 3pc Ensuite bath | 4`11" x 9`3" | Main |
















































