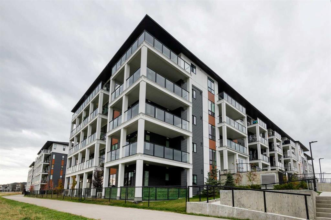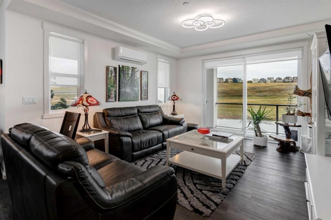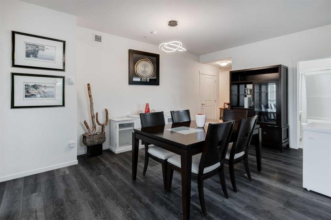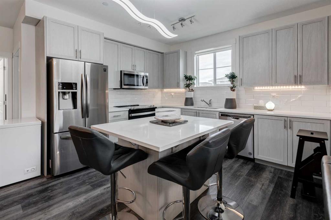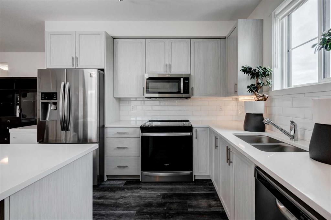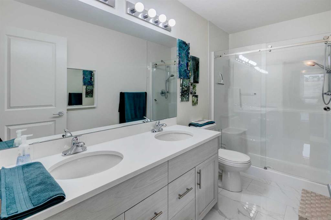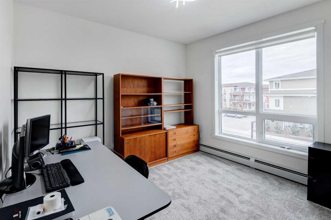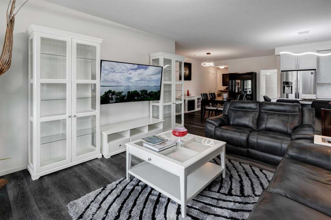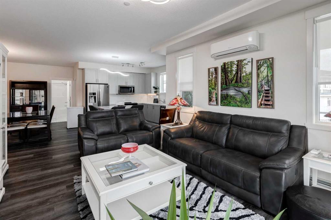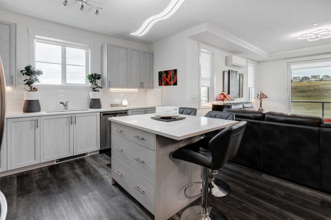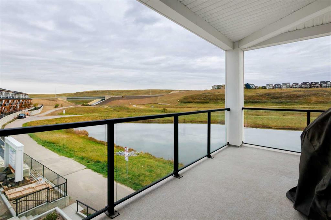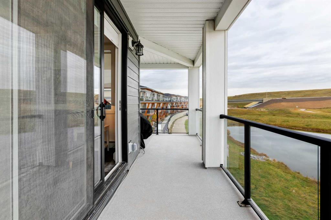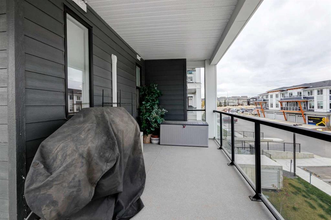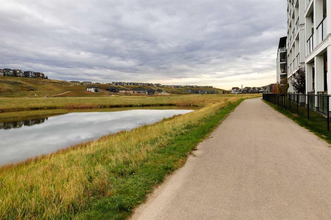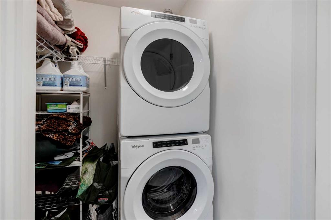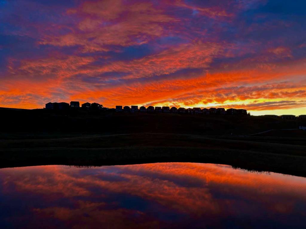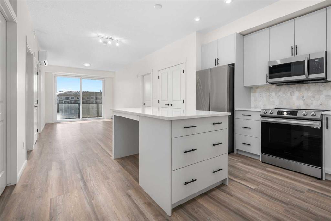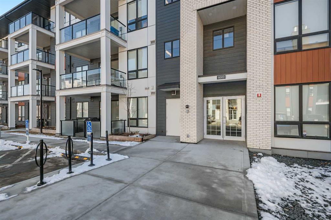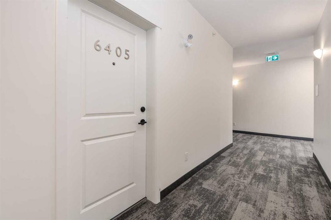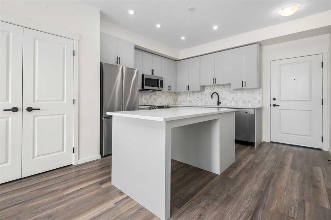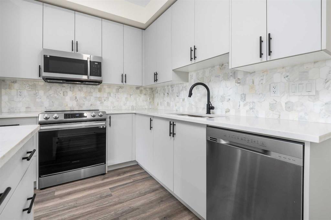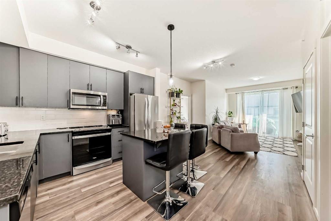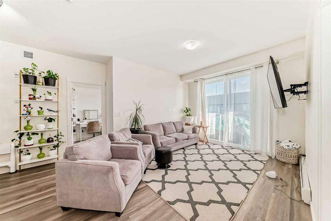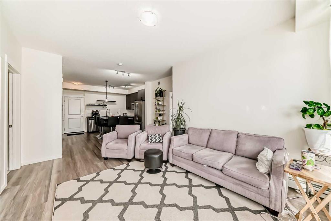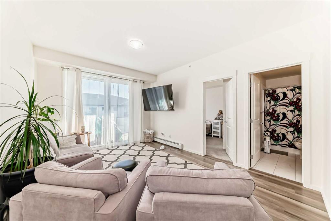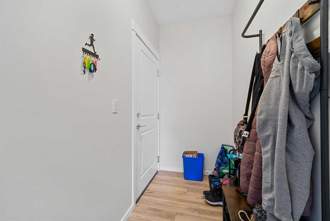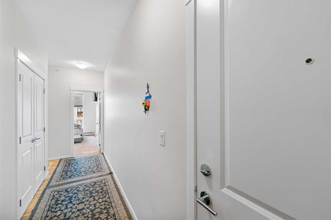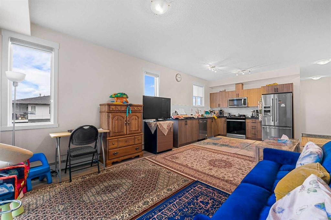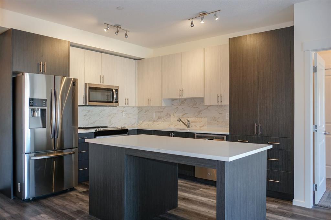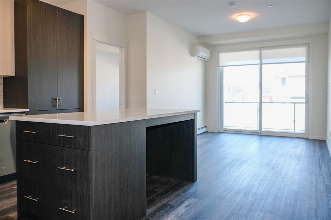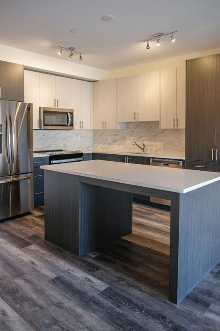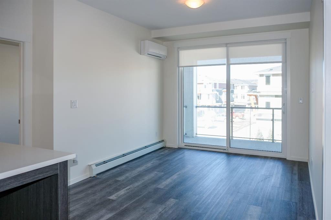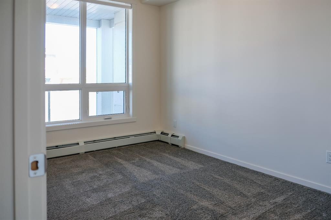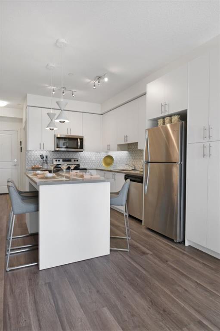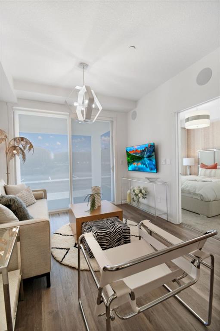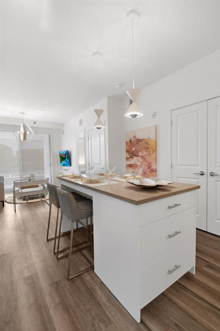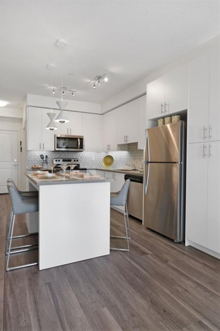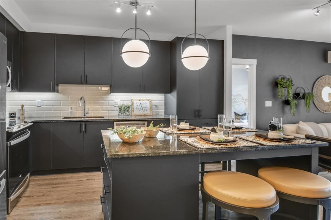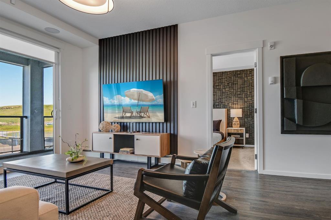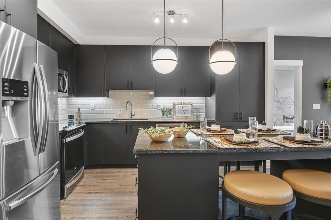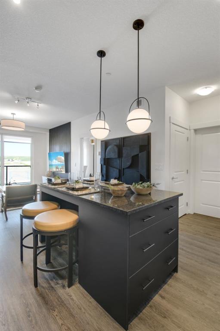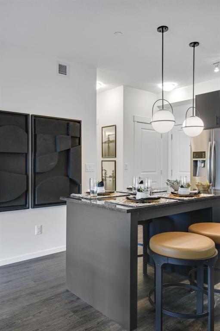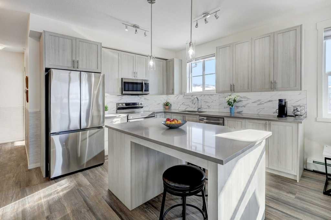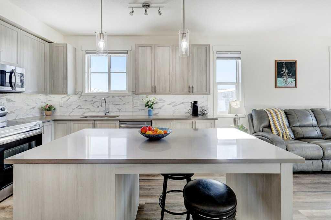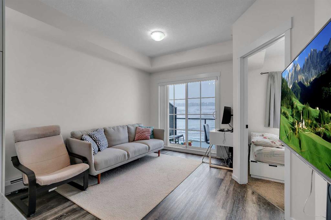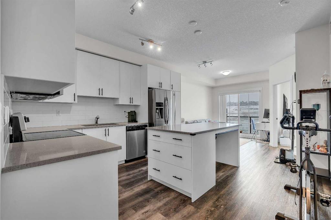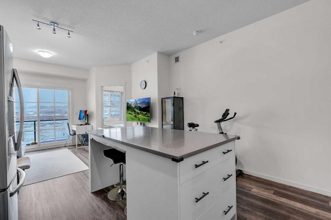4213, 15 Sage Meadows Landing NW
Calgary T3P 1E5
MLS® Number: A2169567
$ 415,000
2
BEDROOMS
2 + 0
BATHROOMS
2022
YEAR BUILT
PRICED TO SELL1 Outstanding corner unit, 2 bedroom, 2 bathroom end unit with spectacular views in Sage Hill Park II, NW Calgary. The property is in Show-home condition. This single floor condo boasts an open concept living area with 9 foot ceilings and air conditioning for year-round comfort. The living room opens to a huge wrap-around deck with spectacular valley and pond views and dazzling nighttime lights. All the wow factors with everything upgraded - gourmet kitchen with quartz countertops, soft close cabinets, stainless steel appliances including fridge, stove, dishwasher, microwave and a large Island. Vinyl plank flooring in main area, California walk-in closet and upgraded master bath with tiled flooring. The low Condo fees include heat, water/sewer, trash, professional management, snow removal, common area maintenance and exterior maintenance. Two well located, titled parking spots included, one underground and one outside. Perfect location in Sage Hill with easy access to walking paths, parks, shopping and major roadways. Don't miss the opportunity to make this lovely unit your home.
| COMMUNITY | Sage Hill |
| PROPERTY TYPE | Apartment |
| BUILDING TYPE | Low Rise (2-4 stories) |
| STYLE | Low-Rise(1-4) |
| YEAR BUILT | 2022 |
| SQUARE FOOTAGE | 1,002 |
| BEDROOMS | 2 |
| BATHROOMS | 2.00 |
| BASEMENT | |
| AMENITIES | |
| APPLIANCES | Dishwasher, Microwave, Refrigerator, Stove(s), Washer/Dryer |
| COOLING | Sep. HVAC Units |
| FIREPLACE | N/A |
| FLOORING | Carpet, Ceramic Tile, Vinyl Plank |
| HEATING | Baseboard |
| LAUNDRY | Laundry Room |
| LOT FEATURES | |
| PARKING | Stall, Underground |
| RESTRICTIONS | None Known |
| ROOF | |
| TITLE | Fee Simple |
| BROKER | CIR Realty |
| ROOMS | DIMENSIONS (m) | LEVEL |
|---|---|---|
| Living Room | 13`10" x 12`4" | Main |
| Dining Room | 16`5" x 11`7" | Main |
| Kitchen With Eating Area | 12`1" x 10`9" | Main |
| Bedroom - Primary | 13`9" x 10`1" | Main |
| Walk-In Closet | 6`7" x 5`2" | Main |
| 4pc Ensuite bath | 10`11" x 5`0" | Main |
| Bedroom | 12`2" x 10`4" | Main |
| Foyer | 9`5" x 8`3" | Main |
| Laundry | 5`1" x 5`0" | Main |
| 3pc Bathroom | 7`9" x 5`0" | Main |
| Balcony | 20`7" x 19`0" | Main |


