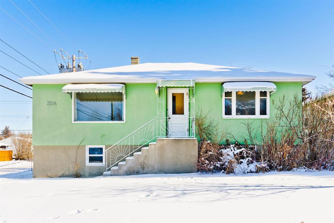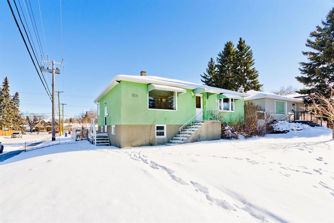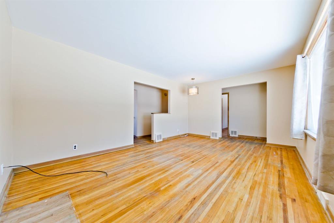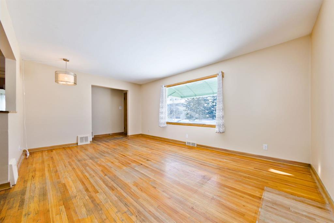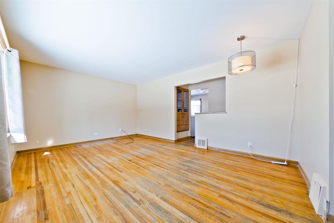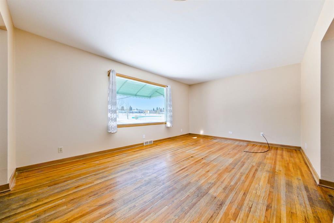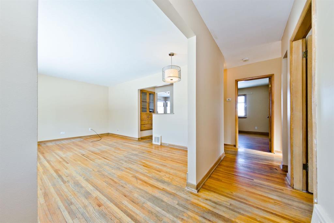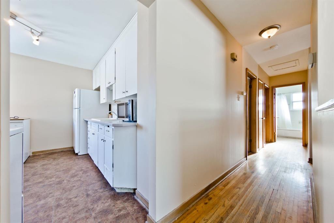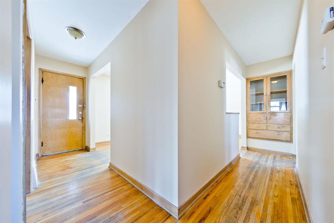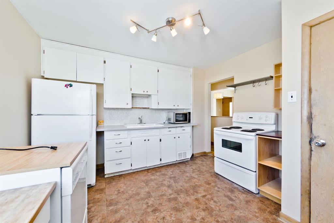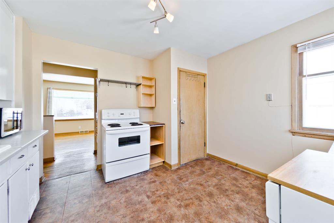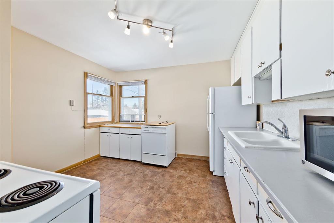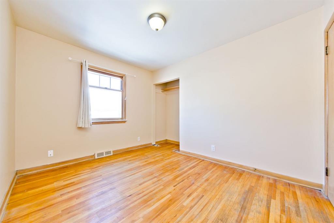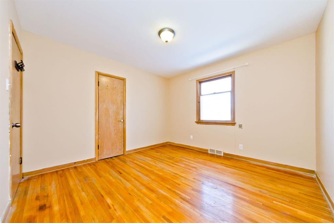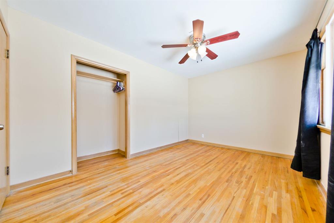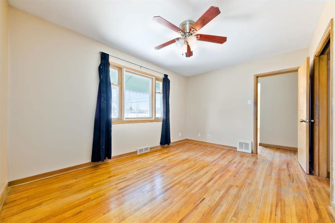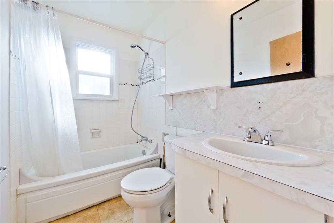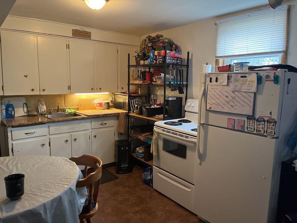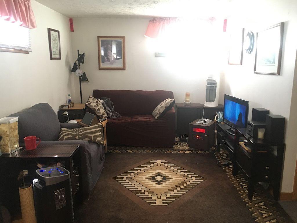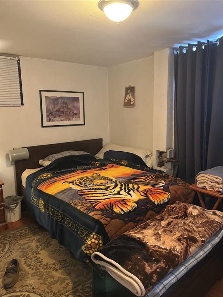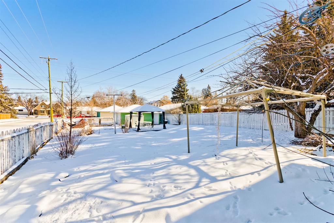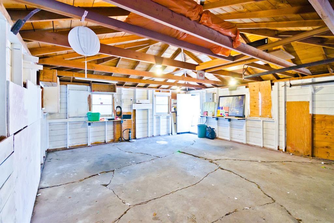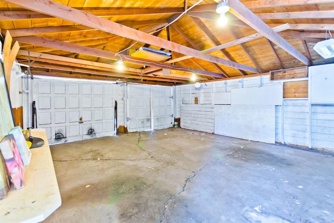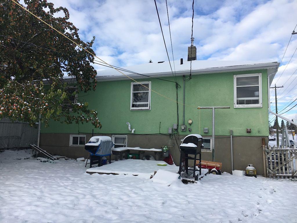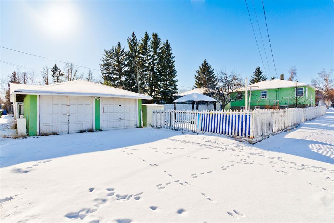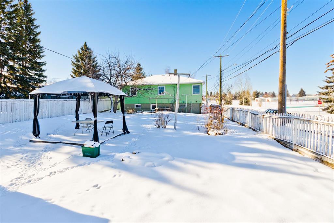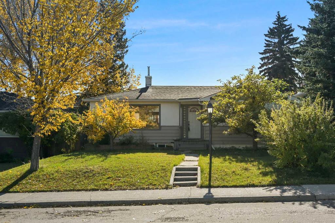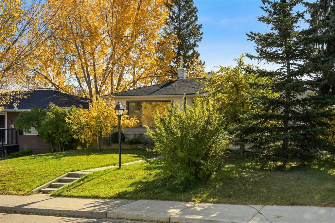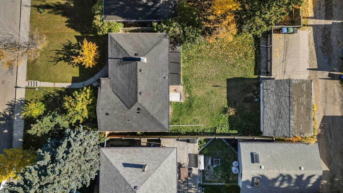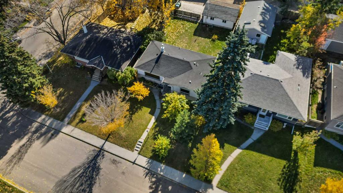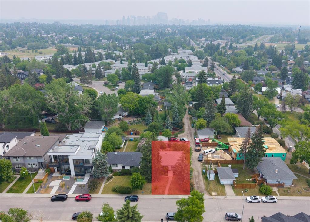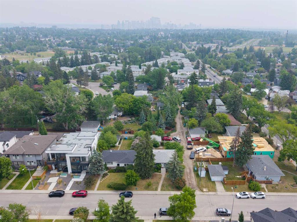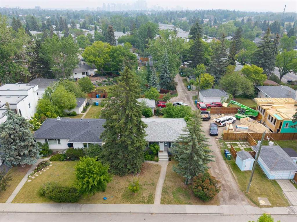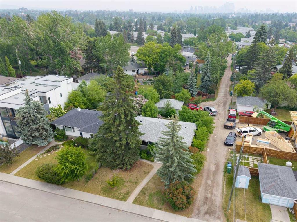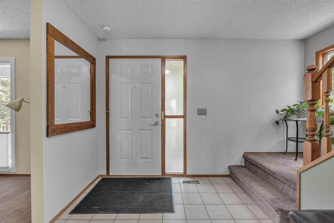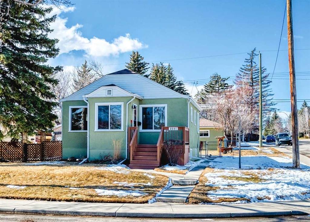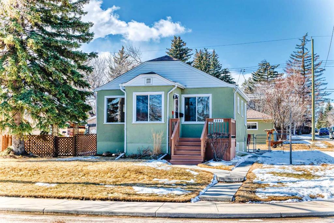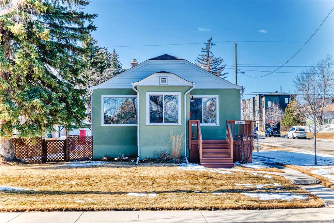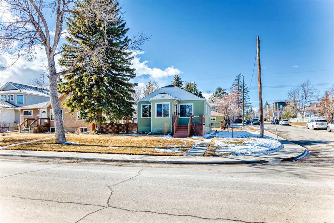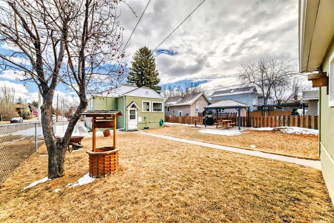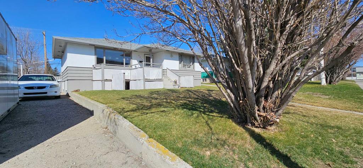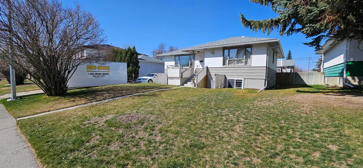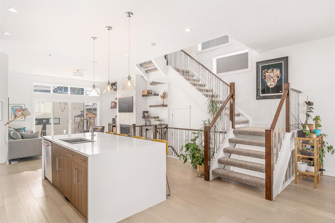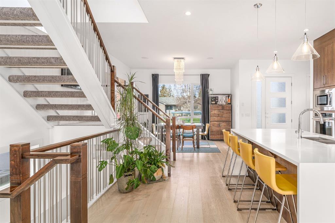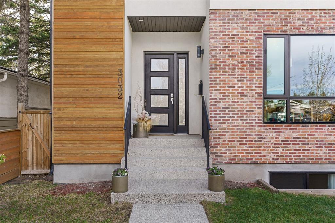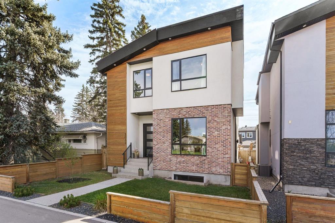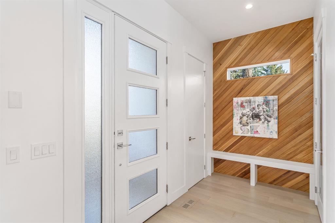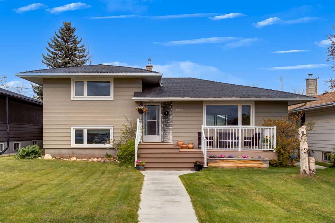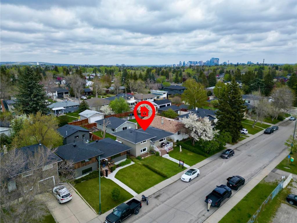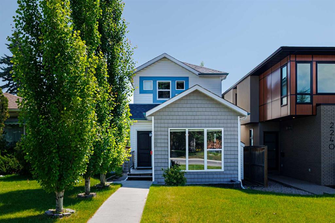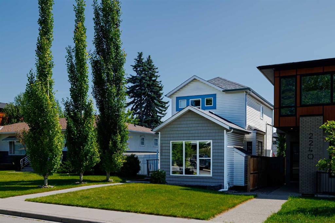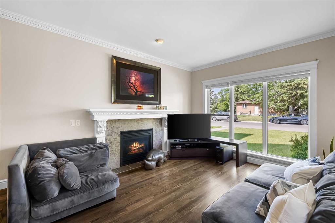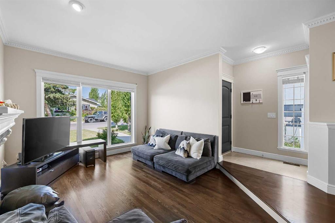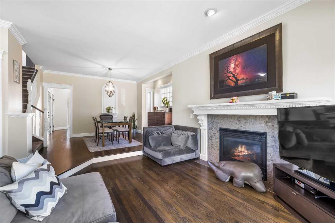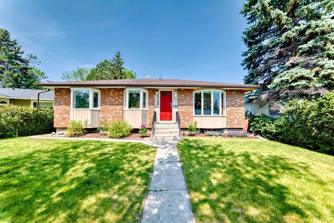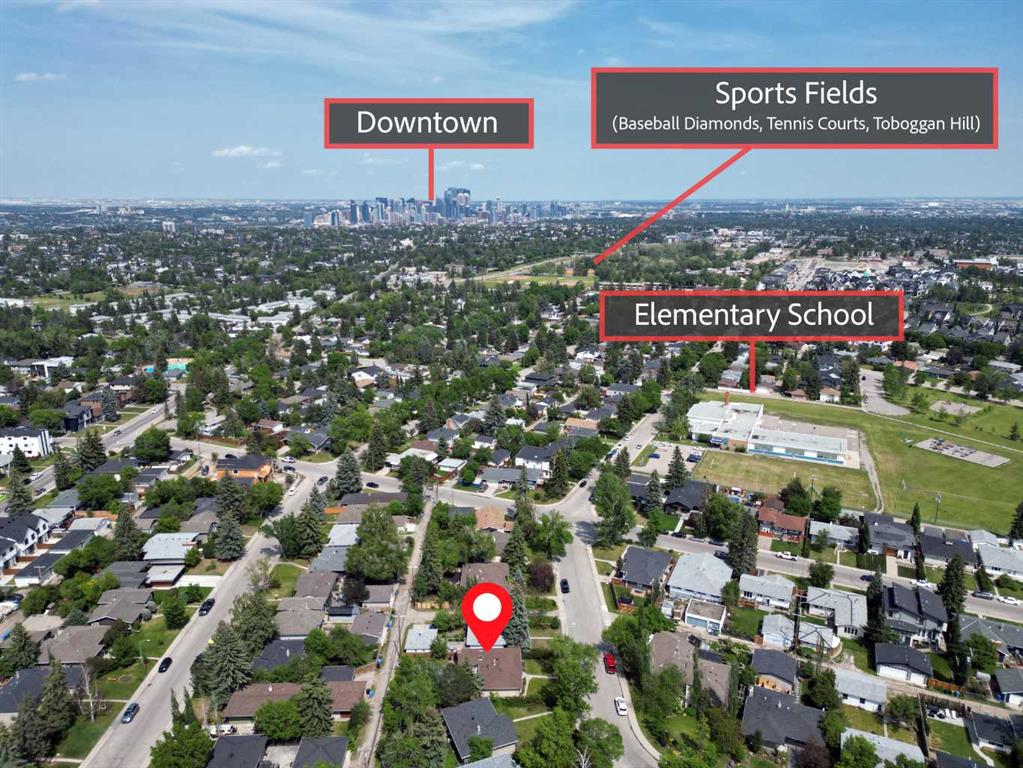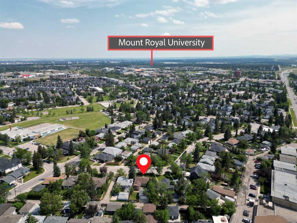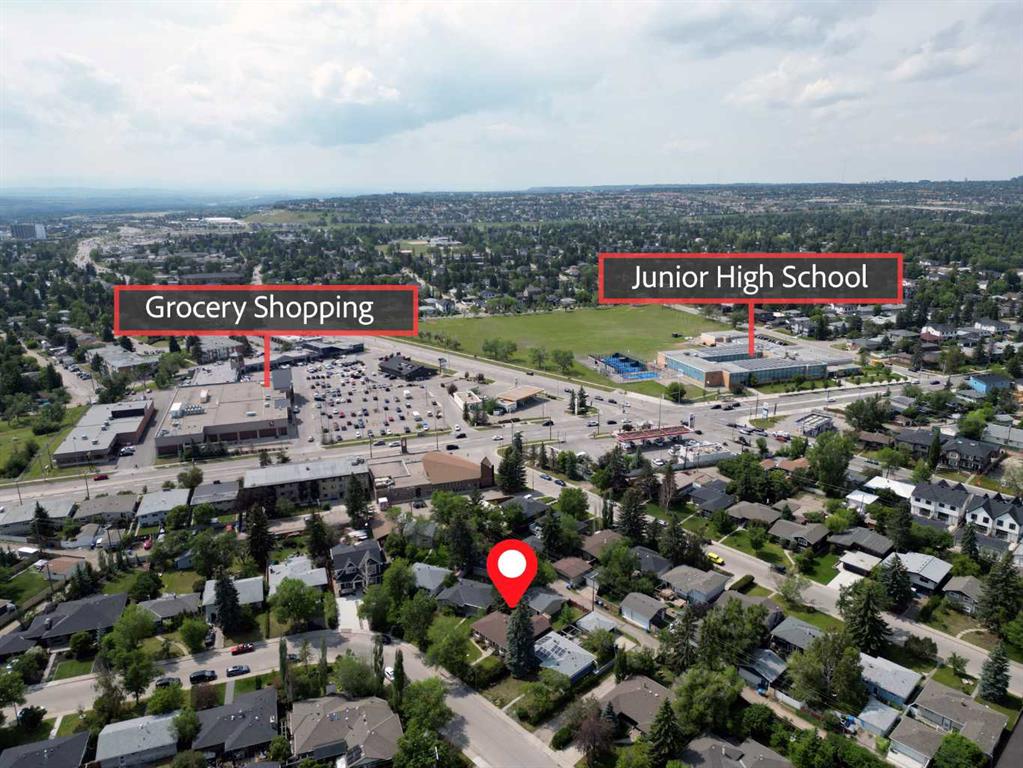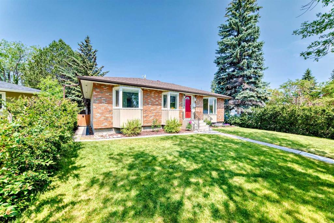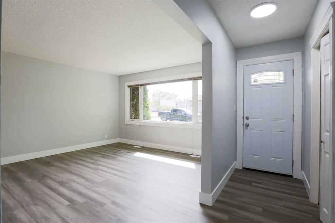3204 30 Street SW
Calgary T3E 2M7
MLS® Number: A2231686
$ 980,000
5
BEDROOMS
2 + 0
BATHROOMS
1,013
SQUARE FEET
1952
YEAR BUILT
This is a prime holding property situated on a rare 50x150 DC-R2 corner lot in the highly desirable inner-city community of Killarney. Offering a unique blend of small town charm and big-city convenience, this property is located on a quiet street, yet just moments from major routes like Crowchild Trail and the vibrant 17th Avenue. The home itself is well-maintained and features hardwood floors throughout the living room, kitchen, and bedrooms, along with large, bright windows that allow for abundant natural light. With 3 bedrooms, a clean, updated bathroom, fully legal lower suite and an upgraded electrical panel, this property offers flexible living options perfect for live-up, rent-down scenarios, or development. You'll also find a double garage and enjoy the benefits of being across from a playground and elementary school, making this an ideal family-friendly location. Parks, recreation centres, and a variety of transportation options including bus stops and the LRT station are nearby. Enjoy close proximity to downtown, Richmond Plaza, Marda Loop, and the Calgary Farmer’s Market – everything you need is within reach. This is your chance to invest in one of Calgary’s most sought-after communities. Call today to book your private viewing!
| COMMUNITY | Killarney/Glengarry |
| PROPERTY TYPE | Detached |
| BUILDING TYPE | House |
| STYLE | Bungalow |
| YEAR BUILT | 1952 |
| SQUARE FOOTAGE | 1,013 |
| BEDROOMS | 5 |
| BATHROOMS | 2.00 |
| BASEMENT | Finished, Full, Suite |
| AMENITIES | |
| APPLIANCES | Dryer, Electric Stove, Refrigerator, Washer |
| COOLING | None, Other |
| FIREPLACE | N/A |
| FLOORING | Carpet, Hardwood, Linoleum |
| HEATING | Forced Air, Natural Gas |
| LAUNDRY | Laundry Room |
| LOT FEATURES | Back Yard, Corner Lot |
| PARKING | Double Garage Detached |
| RESTRICTIONS | None Known |
| ROOF | Asphalt Shingle |
| TITLE | Fee Simple |
| BROKER | The Real Estate District |
| ROOMS | DIMENSIONS (m) | LEVEL |
|---|---|---|
| Laundry | 11`0" x 10`11" | Basement |
| Kitchen | 10`2" x 9`9" | Basement |
| Living Room | 12`8" x 9`6" | Basement |
| 3pc Bathroom | 7`9" x 4`7" | Basement |
| Bedroom | 12`8" x 8`5" | Basement |
| Den | 11`2" x 8`7" | Basement |
| Bedroom | 11`2" x 12`1" | Basement |
| Furnace/Utility Room | 6`6" x 4`4" | Basement |
| Foyer | 5`8" x 3`5" | Main |
| Living Room | 17`4" x 11`11" | Main |
| Kitchen With Eating Area | 11`7" x 11`9" | Main |
| Bedroom | 11`7" x 9`3" | Main |
| 4pc Bathroom | 7`7" x 4`11" | Main |
| Bedroom | 11`7" x 11`3" | Main |
| Bedroom - Primary | 13`10" x 9`11" | Main |

