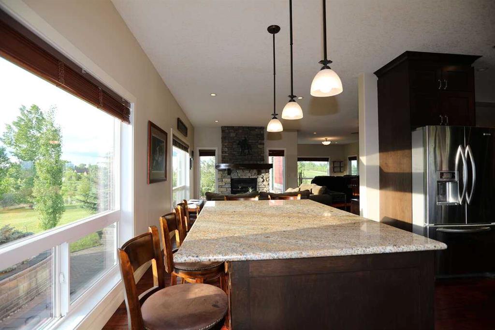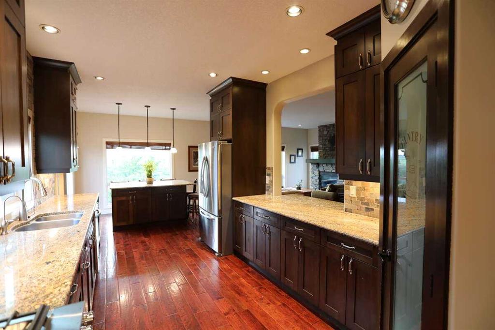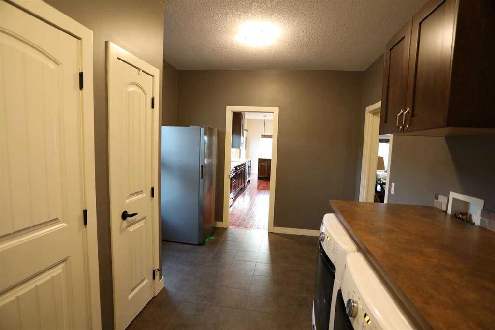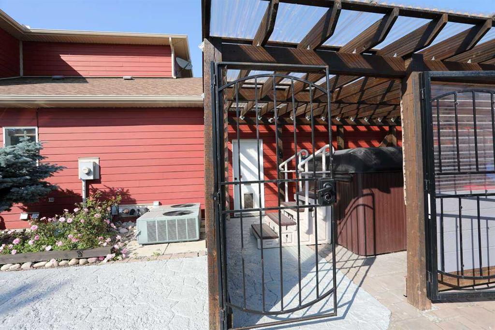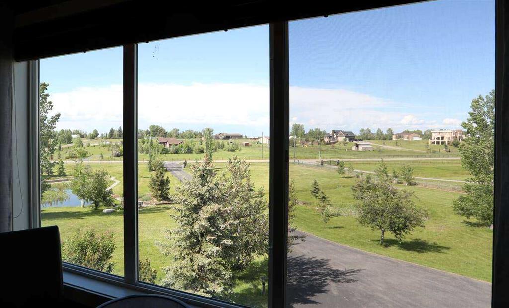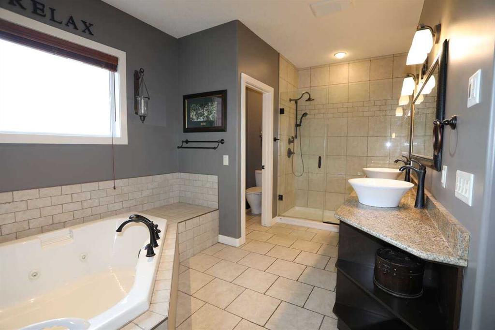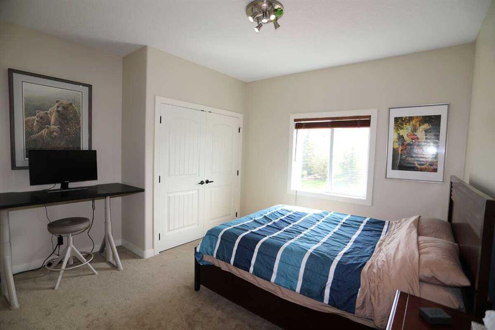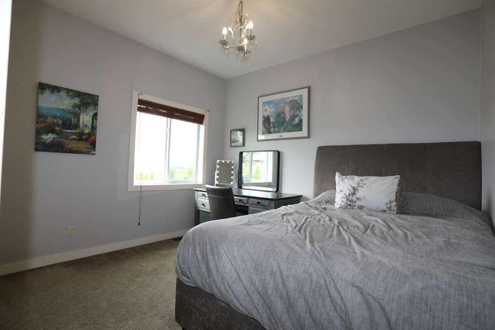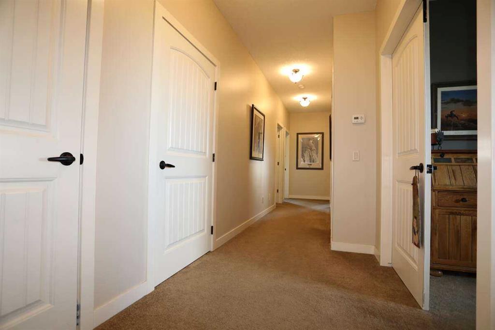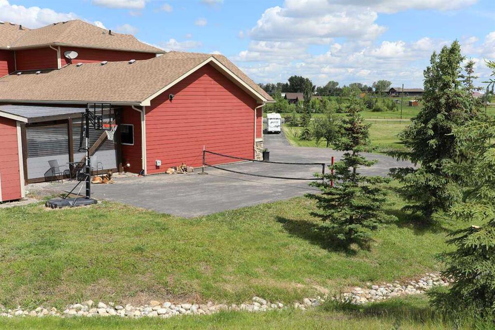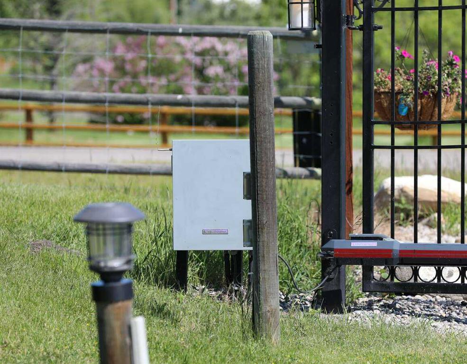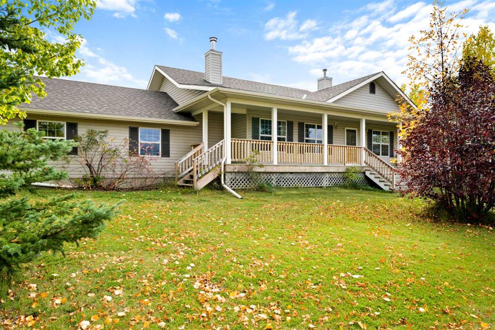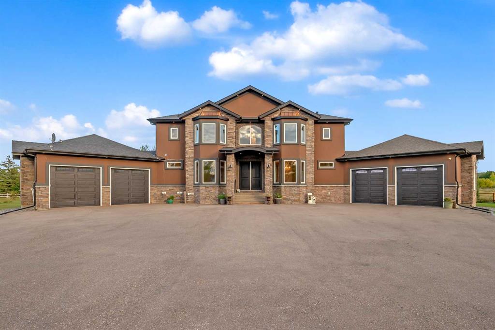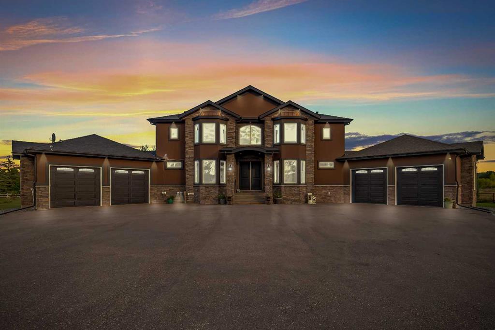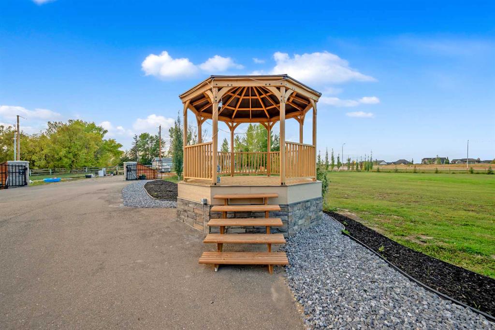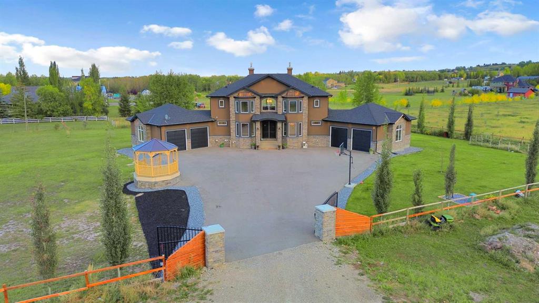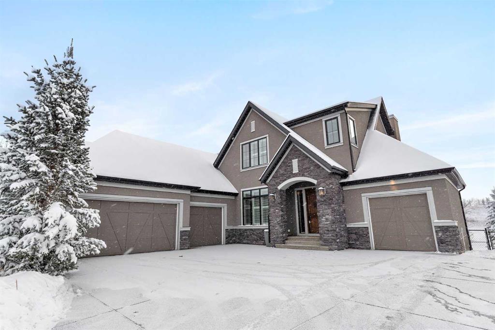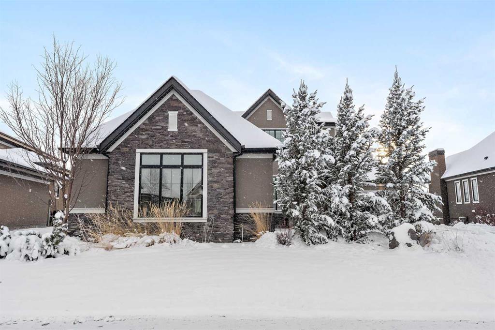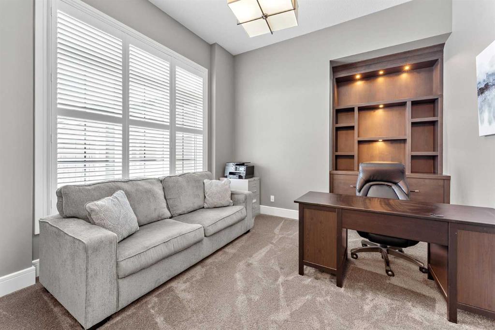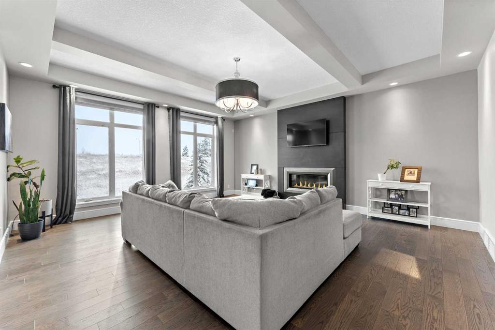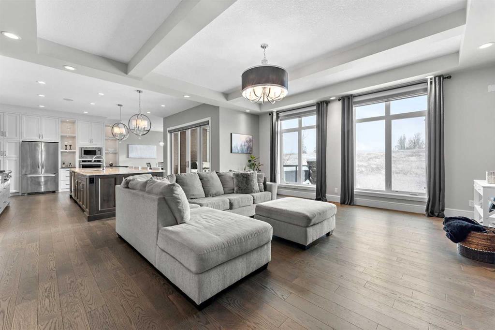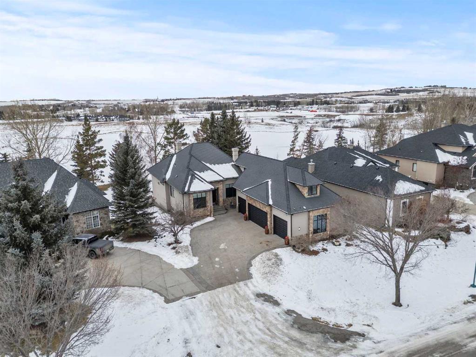

32015 292 Avenue E
De Winton
Update on 2023-07-04 10:05:04 AM
$ 1,599,000
4
BEDROOMS
2 + 2
BATHROOMS
2293
SQUARE FEET
2010
YEAR BUILT
For additional information, please click on Brochure button below. Embrace the Canadian countryside lifestyle on your spectacular gated 5-acre estate just 10 minutes from Calgary’s south Seton area and Okotoks. The picturesque natural landscape is a playground for every season, an ideal haven for active families and professionals. Perfectly positioned, the home is just 3 minutes from two K-9 schools and a professional grade ice rink, 10 minutes from Calgary South shopping and entertainment, and 11 minutes from Okotoks stores. It is a 30-minute drive to the downtown Calgary Tower or 40 minutes to the Calgary International Airport. This expansive home offers over 4,100 sq/ft of luxurious living space across three levels, with 4 bedrooms and four bathrooms. It is thoughtfully designed and includes modern amenities like twin furnaces with air-conditioners, in-floor heating throughout the basement and garage, and an oversized 37ft x 26ft 3-car garage featuring a dog wash station and a 240V/50A RV connection. The gourmet kitchen has granite countertops, to-the-ceiling cupboards, stainless steel KitchenAid appliances, a dual gas range, and a large island. Upstairs, the main suite offers a private retreat with a spa-inspired 6-piece ensuite and a walk-in closet. Three additional large bedrooms and another full bathroom complete the upper floor. The lower level is designed for family fun and relaxation, featuring in-floor heating, a theatre area, an exercise center, and a hobby room. Enjoy the beautifully landscaped grounds, an outdoor kitchen, fireplace, and a custom 20-foot SwimSpa for year-round enjoyment. Both south or north-facing decks, privacy and security are assured with full fencing and automated Liftmaster front gates. This exceptional home offers more than just a residence - it is modern country living.
| COMMUNITY | NONE |
| TYPE | Residential |
| STYLE | THALF, ACRE |
| YEAR BUILT | 2010 |
| SQUARE FOOTAGE | 2293.0 |
| BEDROOMS | 4 |
| BATHROOMS | 4 |
| BASEMENT | Finished, Full Basement |
| FEATURES |
| GARAGE | Yes |
| PARKING | RV ParkingA, TAttached |
| ROOF | Asphalt Shingle |
| LOT SQFT | 20216 |
| ROOMS | DIMENSIONS (m) | LEVEL |
|---|---|---|
| Master Bedroom | 5.00 x 4.27 | |
| Second Bedroom | 3.94 x 3.96 | |
| Third Bedroom | 3.66 x 3.05 | |
| Dining Room | 4.88 x 4.57 | Main |
| Family Room | ||
| Kitchen | 7.92 x 3.05 | Main |
| Living Room | 4.27 x 4.88 | Main |
INTERIOR
Central Air, Boiler, Central, In Floor, Fireplace(s), Forced Air, Humidity Control, N, Gas
EXTERIOR
Back Yard, Cleared, Brush, Corner Lot, Corners Marked, Dog Run Fenced In, Gazebo, Front Yard, Lawn, Landscaped, Many Trees, Meadow, Yard Drainage, Yard Lights, Paved, Private, Sloped, Sloped Down, Treed
Broker
Easy List Realty
Agent


