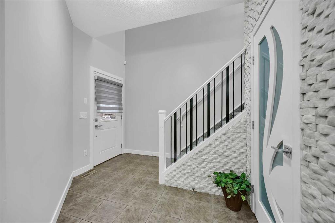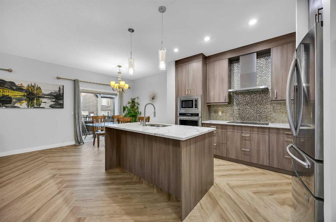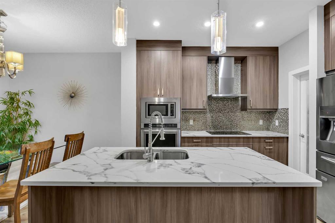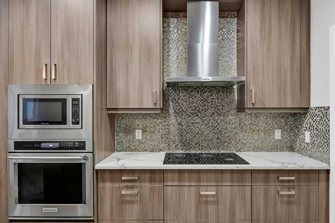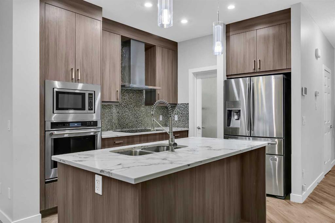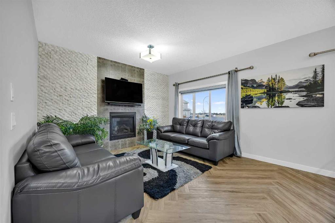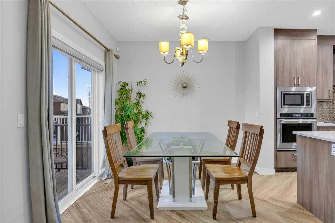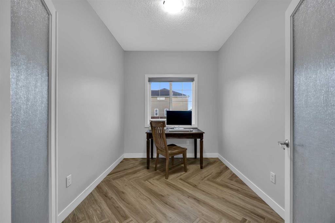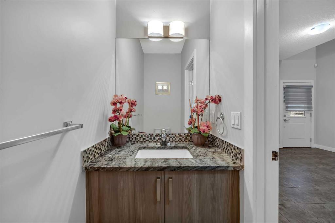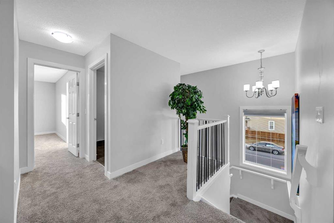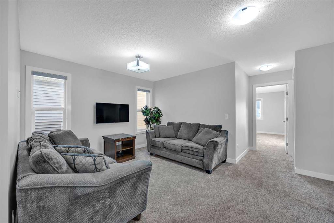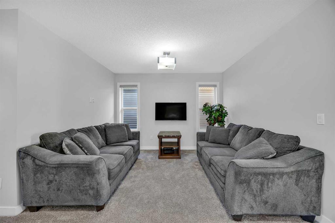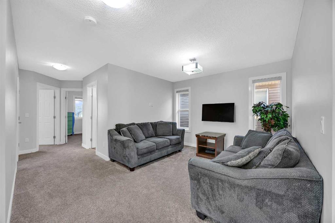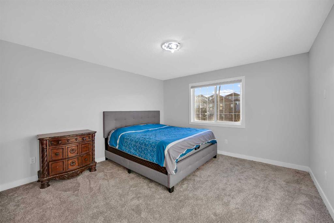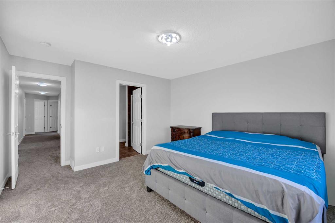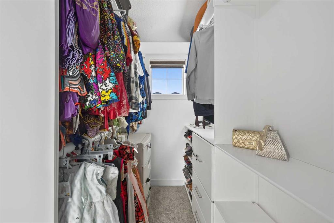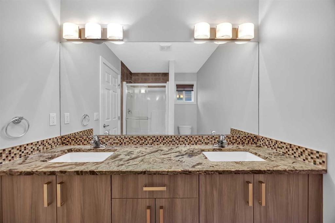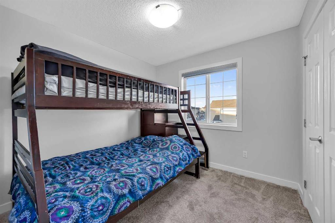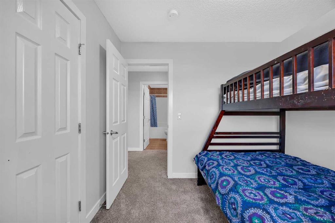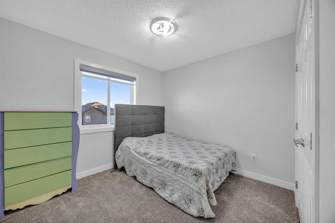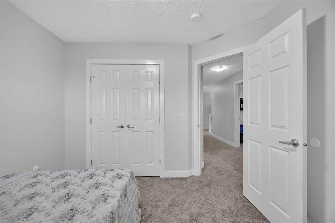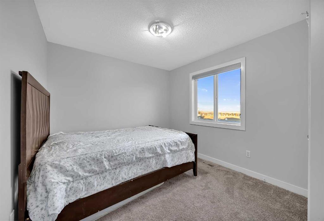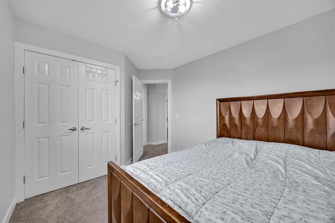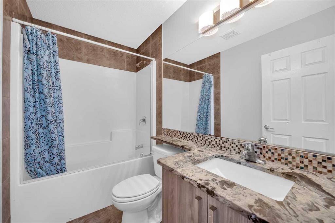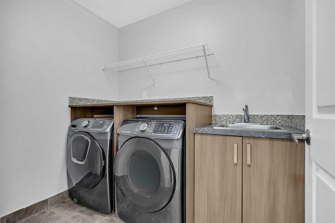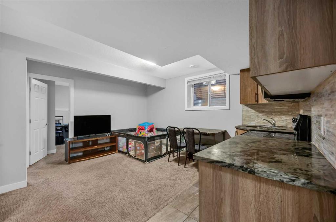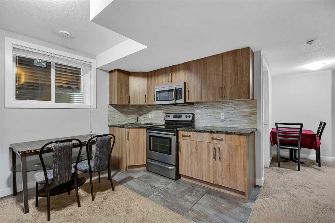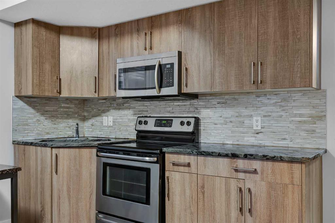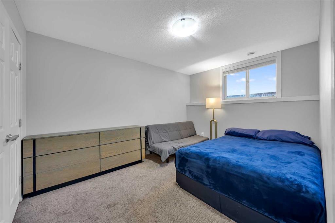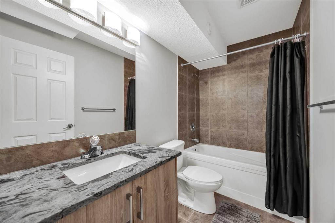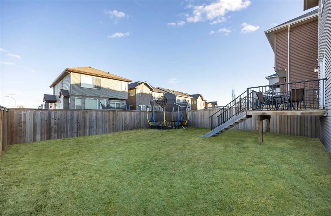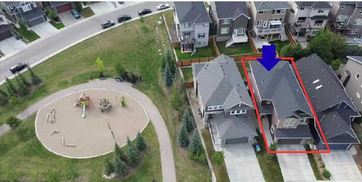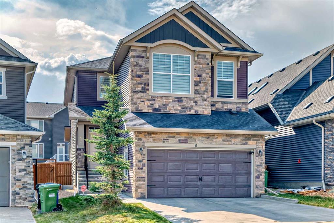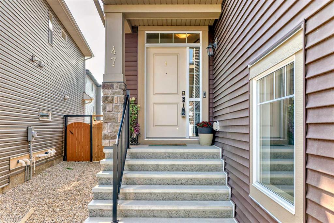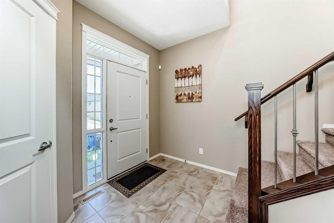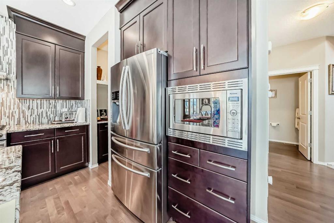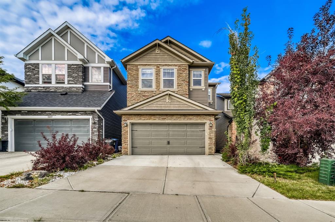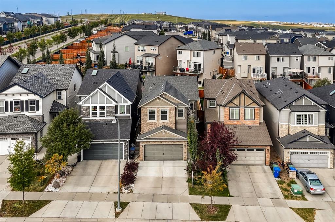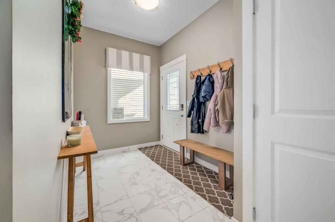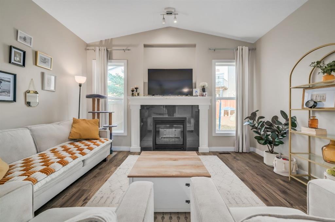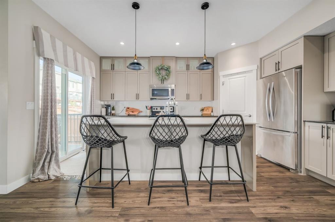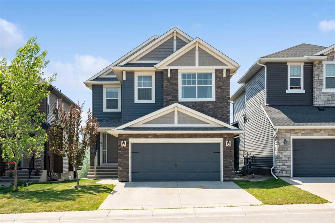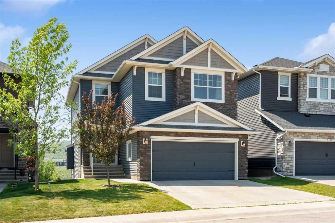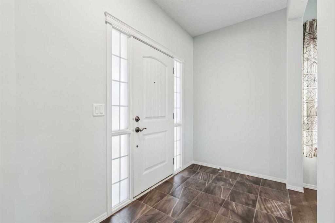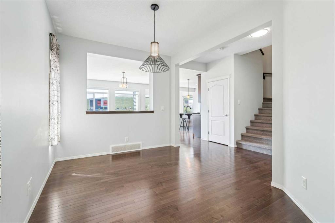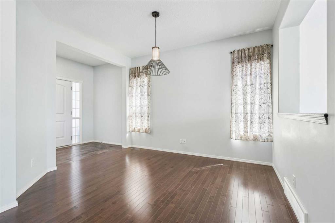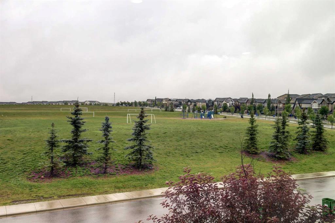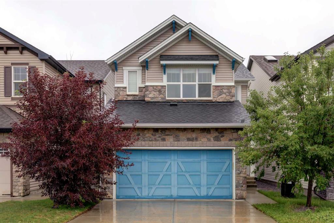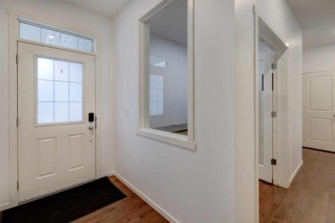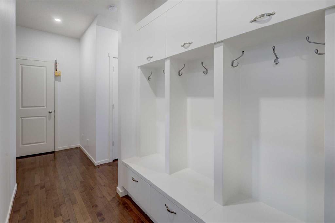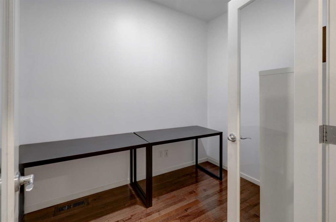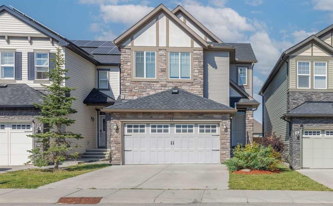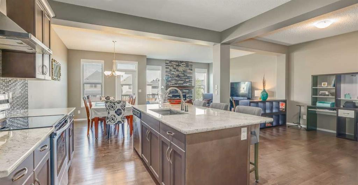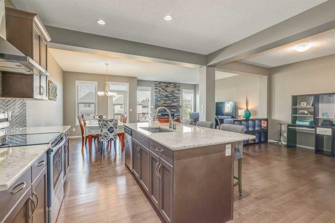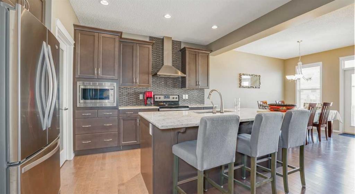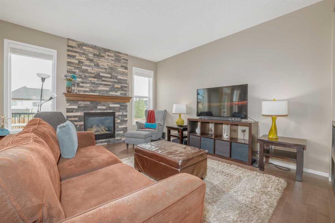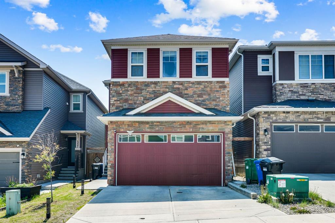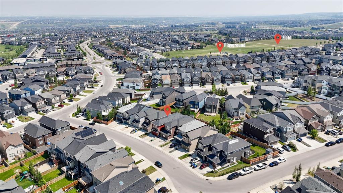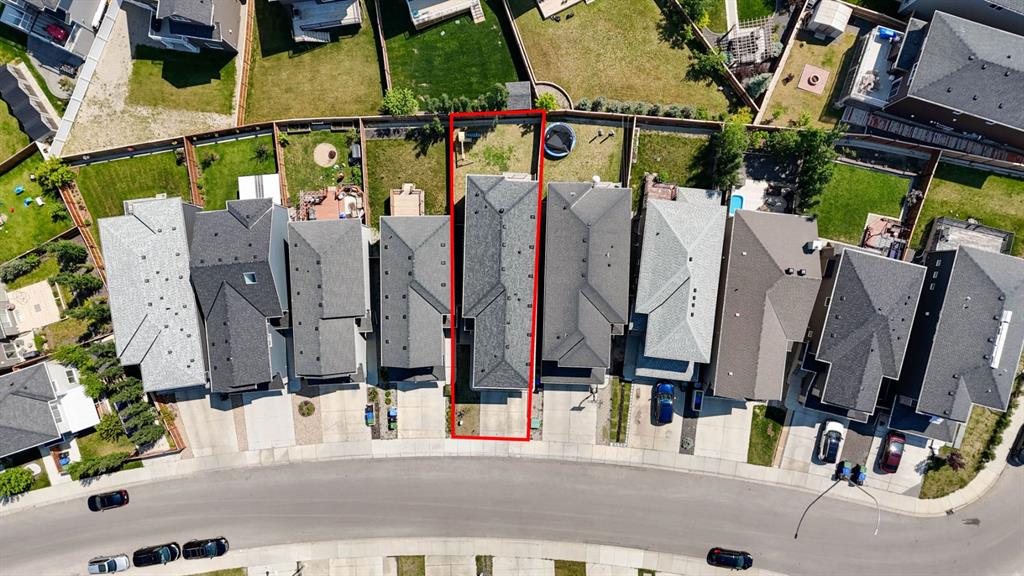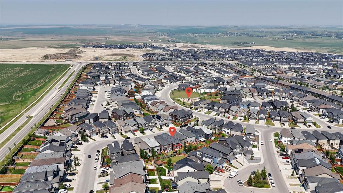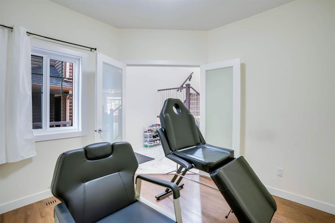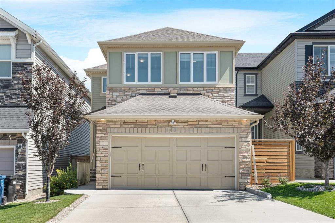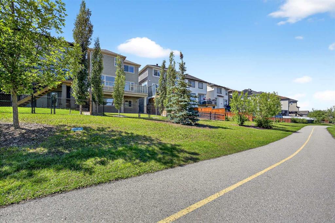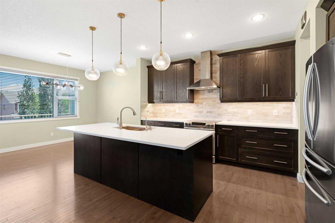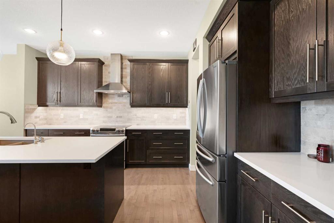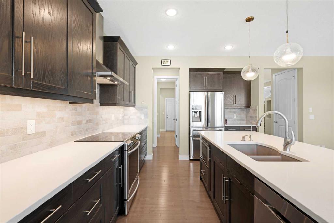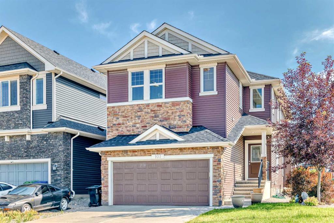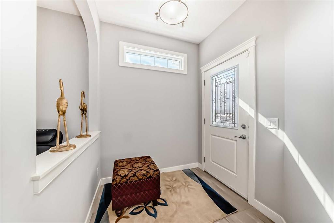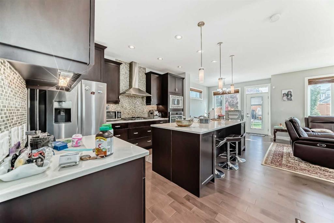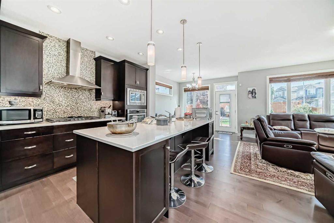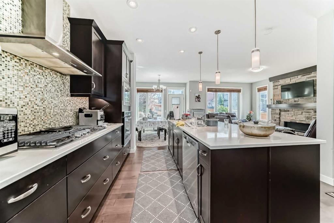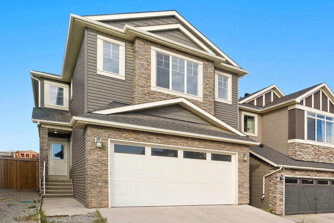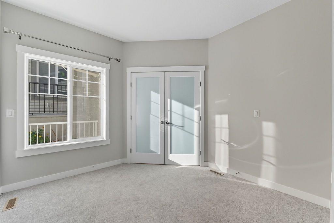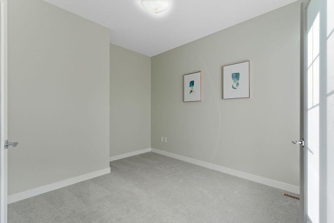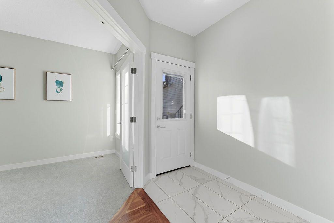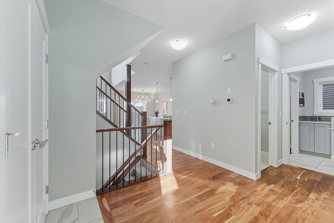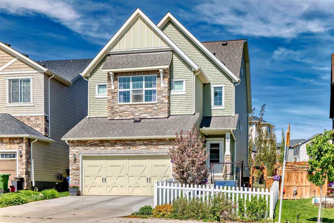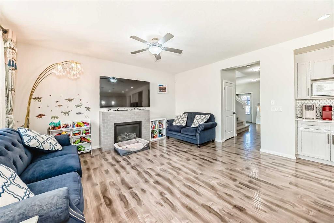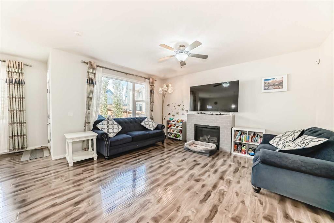320 Nolancrest Circle NW
Calgary T3R 0T8
MLS® Number: A2269783
$ 799,000
6
BEDROOMS
3 + 1
BATHROOMS
1,985
SQUARE FEET
2016
YEAR BUILT
Welcome to the quiet and family friendly community of Nolan Hill! This bright corner lot home offers 6 bedrooms plus a main floor office and a double attached garage. The main floor features an open-concept layout with high-end KitchenAid built-in appliances, luxury finishes throughout, and a convenient walk-through pantry. Upstairs, you’ll find four spacious bedrooms. The primary bedroom has a built in custom closet. There’s also a bonus room and a convenient laundry room. The fully developed basement includes an illegal suite with two bedrooms, a separate entrance, and its own laundry, an ideal mortgage helper or space for extended family. Located just 20 minutes from Calgary International Airport, minutes from Stoney Trail, and close to shopping, schools, and parks, this home combines comfort, functionality, and convenience.
| COMMUNITY | Nolan Hill |
| PROPERTY TYPE | Detached |
| BUILDING TYPE | House |
| STYLE | 2 Storey |
| YEAR BUILT | 2016 |
| SQUARE FOOTAGE | 1,985 |
| BEDROOMS | 6 |
| BATHROOMS | 4.00 |
| BASEMENT | Full |
| AMENITIES | |
| APPLIANCES | Built-In Oven, Central Air Conditioner, Dishwasher, Dryer, Electric Cooktop, Garage Control(s), Microwave, Range Hood, Refrigerator, Washer, Window Coverings |
| COOLING | Central Air |
| FIREPLACE | Gas |
| FLOORING | Carpet, Tile, Vinyl |
| HEATING | Fireplace(s), Forced Air |
| LAUNDRY | In Basement, Laundry Room, Upper Level |
| LOT FEATURES | Back Yard, Corner Lot, Landscaped, Rectangular Lot |
| PARKING | Double Garage Attached |
| RESTRICTIONS | None Known |
| ROOF | Asphalt Shingle |
| TITLE | Fee Simple |
| BROKER | eXp Realty |
| ROOMS | DIMENSIONS (m) | LEVEL |
|---|---|---|
| Bedroom | 11`6" x 8`10" | Basement |
| Bedroom | 9`11" x 12`6" | Basement |
| 4pc Bathroom | 8`10" x 4`11" | Basement |
| Kitchen | 9`6" x 4`5" | Basement |
| Breakfast Nook | 3`10" x 4`3" | Basement |
| Living Room | 13`9" x 12`10" | Main |
| Dining Room | 9`3" x 10`4" | Main |
| Kitchen | 9`3" x 11`3" | Main |
| Office | 9`6" x 7`11" | Main |
| 2pc Bathroom | 3`4" x 7`1" | Main |
| Bedroom - Primary | 12`11" x 15`0" | Second |
| Walk-In Closet | 4`8" x 9`10" | Second |
| 4pc Ensuite bath | 9`2" x 6`11" | Second |
| Bedroom | 9`1" x 9`4" | Second |
| Bedroom | 10`2" x 9`7" | Second |
| Bedroom | 12`5" x 9`6" | Second |
| Family Room | 8`7" x 11`3" | Second |
| 4pc Bathroom | 8`1" x 4`10" | Second |
| Laundry | 5`6" x 7`5" | Second |


