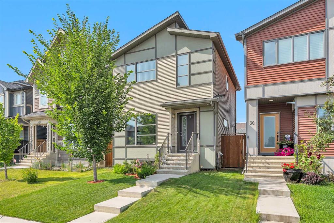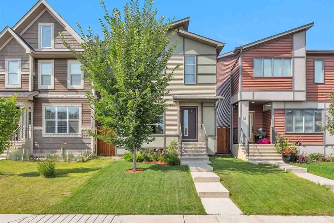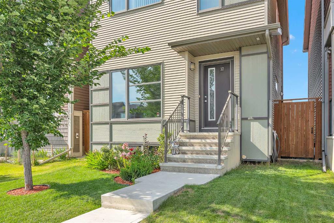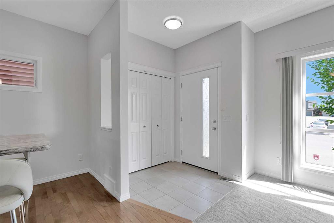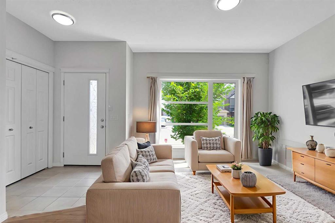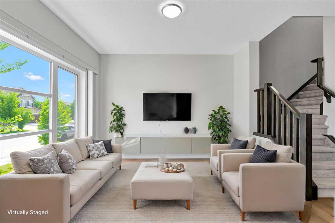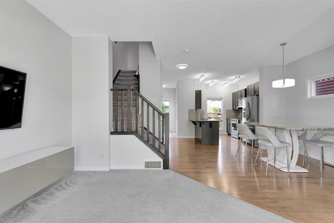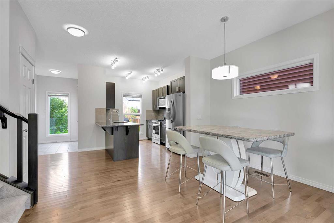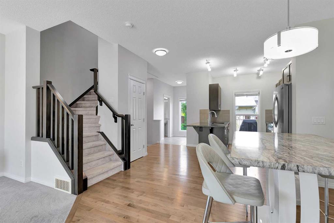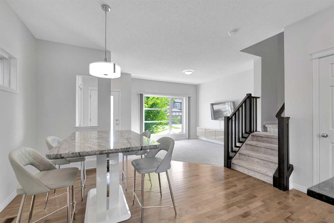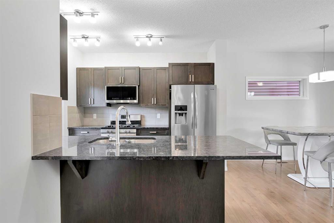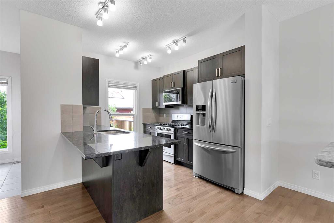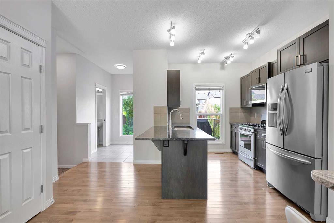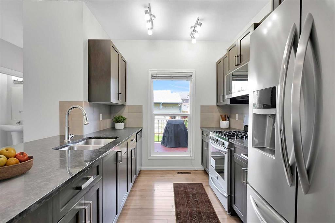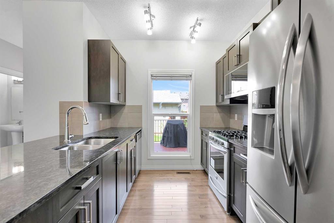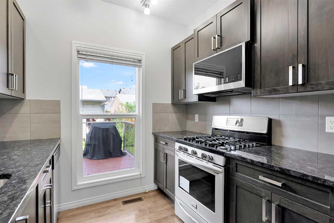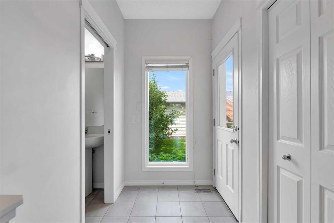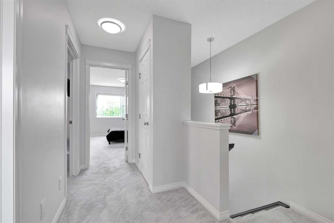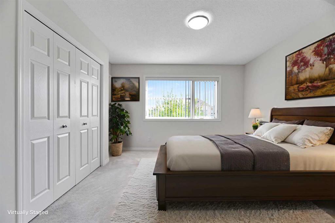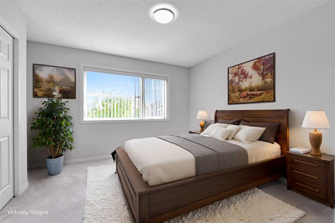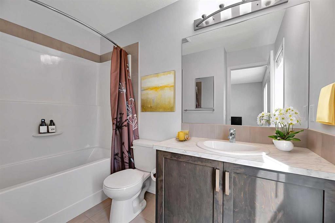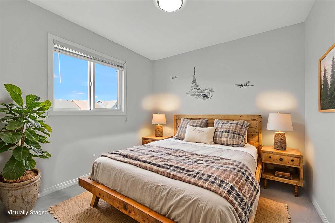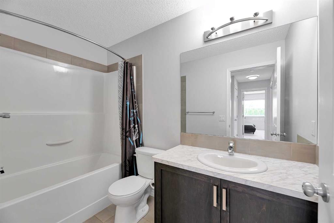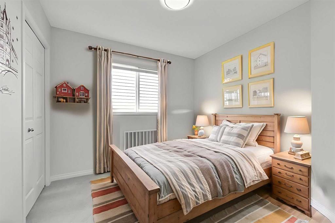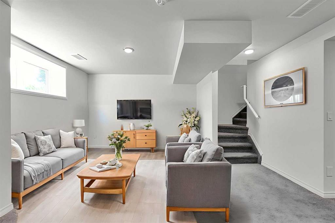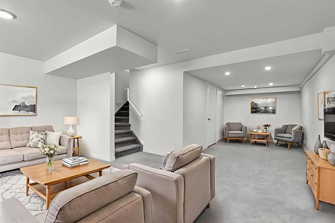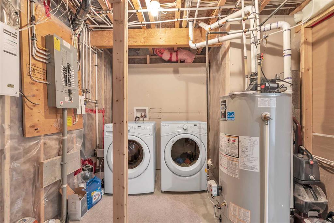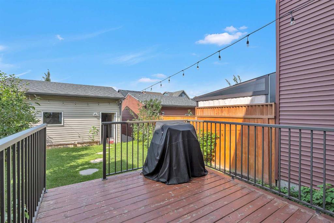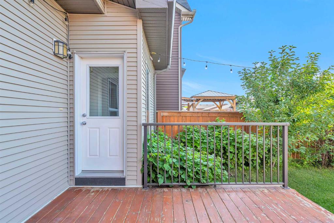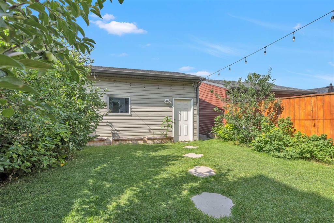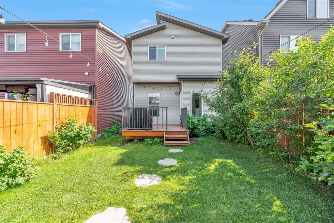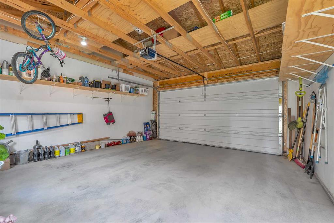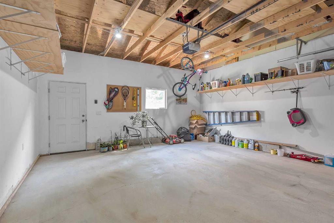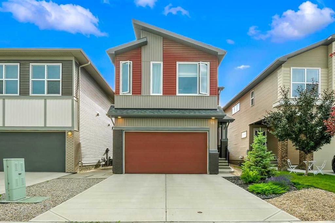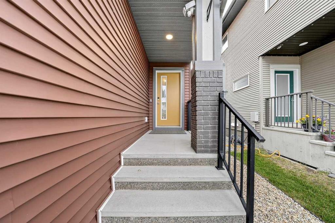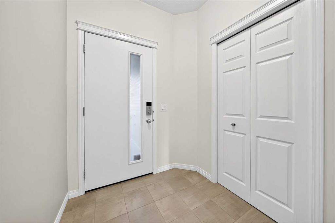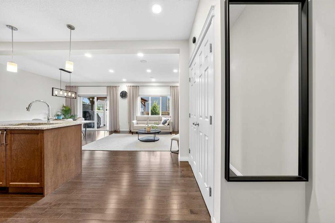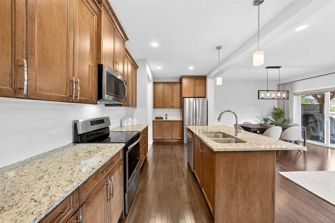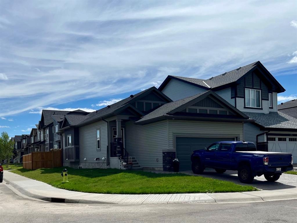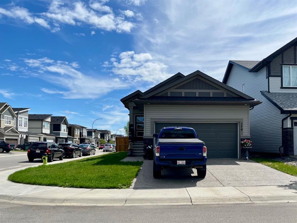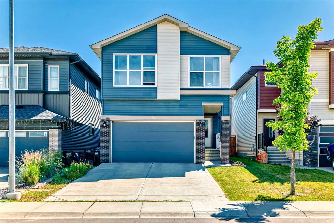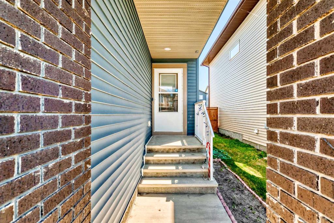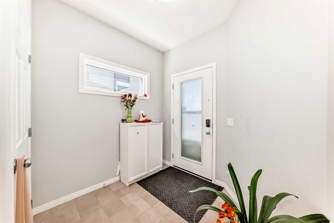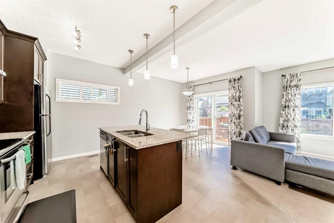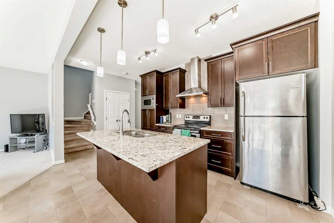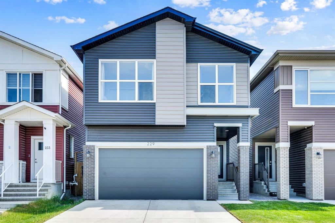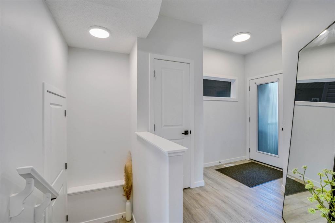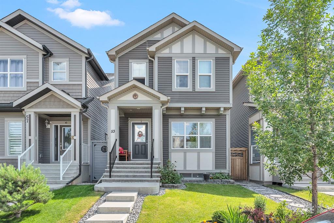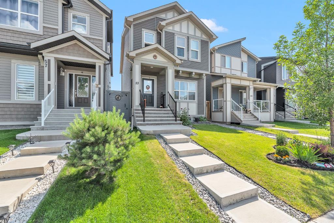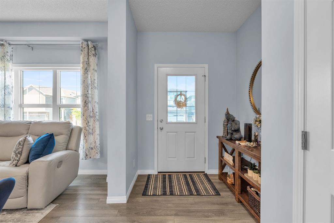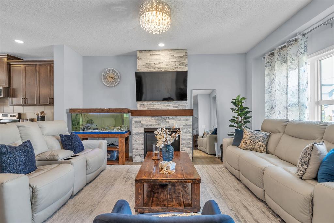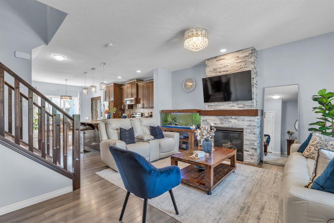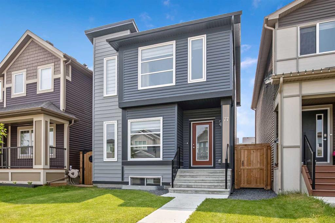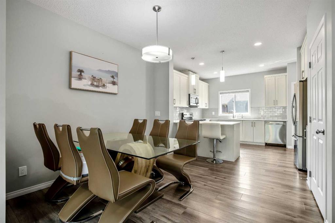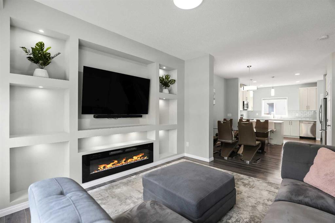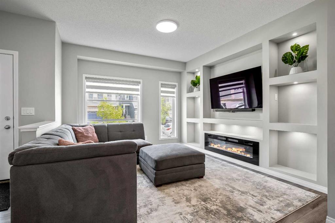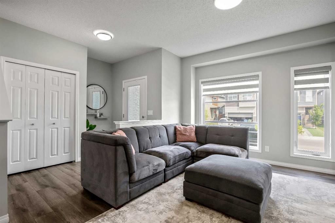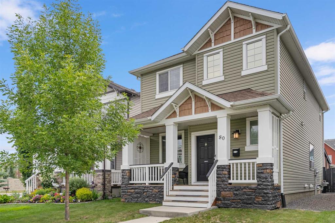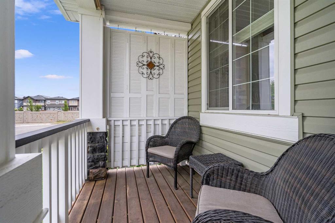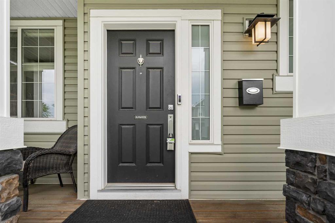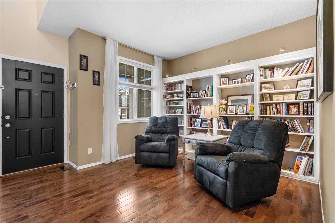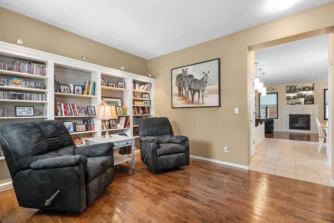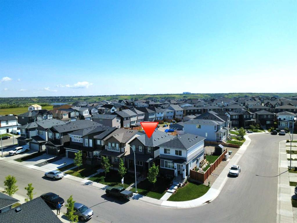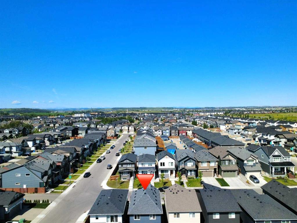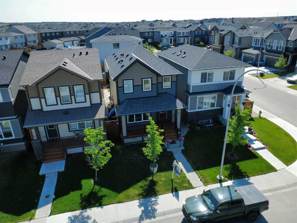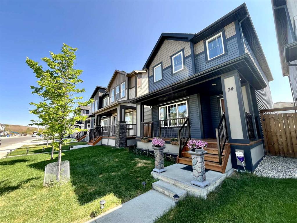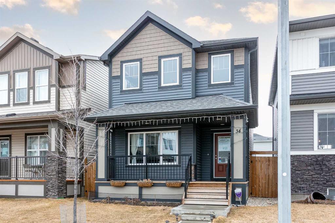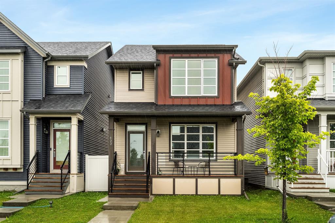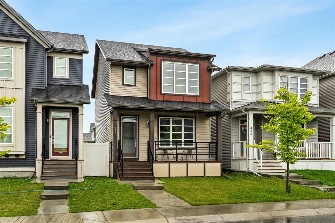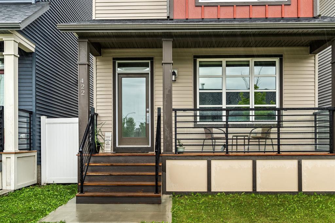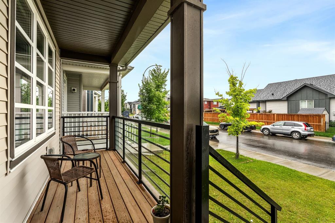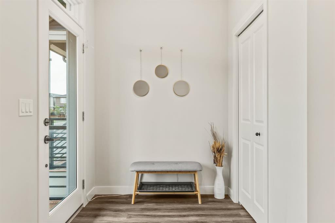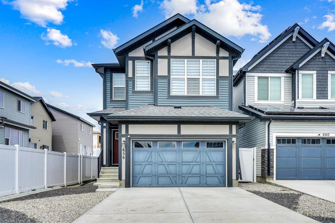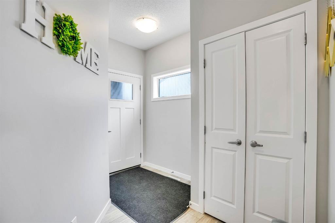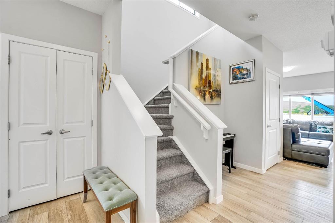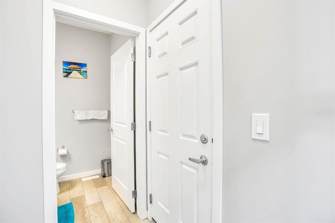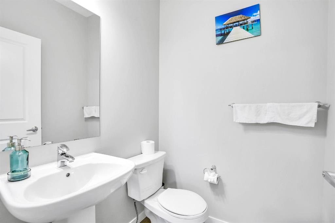32 Walgrove Green SE
Calgary T2X 2H8
MLS® Number: A2233515
$ 600,000
3
BEDROOMS
2 + 1
BATHROOMS
1,262
SQUARE FEET
2016
YEAR BUILT
It was a quiet street in Walden… until this beauty showed up. I’d seen homes before - plenty. But this one? 9ft CEILINGS that made the air feel expensive. HARDWOOD FLOORS across the main level—smooth, sharp, not a squeak to be heard. The living and dining areas are flooded with NATURAL LIGHT, like they’ve got nothing to hide. Then there’s the kitchen: GRANITE COUNTERS, upgraded GAS RANGE, and a refrigerator that means business. The NEW 2025 MICROWAVE fits in like it owns the place. There’s a GARBURATOR too—because this place doesn’t leave loose ends. FRESH PAINT, VENTILATION SYSTEM, CENTRAL VAC ROUGH-IN, and a NEW WATER HEATER (2024) with a warranty through 2030. Someone’s been keeping this place in TOP SHAPE. The BASEMENT IS FINISHED—clean, wide open. A rec room, a huge family room, and a mechanical room behind its own door. Privacy. I respect that. Out back? DOUBLE detached GARAGE with 9’ ceilings and STORAGE TRUSSES. And the yard? Don’t get me started: STRAWBERRIES, RASBERRIES, GOOSBERRIES, CURRANTS, APPLES, CHERRIES. They come back every year reliable as a contact who never asks questions and always delivers. The deck, fence, and gate? Painted—because even wood needs protection in this town. And the location? Prime. Shoppers, Save-On-Foods, restaurants, parks, schools, bike paths—all close. Quick drive to Seton, South Health Campus, Stoney Trail. Easy to disappear… or just grab a latte. You don’t just find homes like this. You track them down, close the case... …and make it yours.
| COMMUNITY | Walden |
| PROPERTY TYPE | Detached |
| BUILDING TYPE | House |
| STYLE | 2 Storey |
| YEAR BUILT | 2016 |
| SQUARE FOOTAGE | 1,262 |
| BEDROOMS | 3 |
| BATHROOMS | 3.00 |
| BASEMENT | Finished, Full |
| AMENITIES | |
| APPLIANCES | Dishwasher, Dryer, Garage Control(s), Garburator, Gas Range, Microwave Hood Fan, Refrigerator, Washer, Window Coverings |
| COOLING | None |
| FIREPLACE | N/A |
| FLOORING | Carpet, Hardwood, Tile |
| HEATING | Forced Air, Natural Gas |
| LAUNDRY | Upper Level |
| LOT FEATURES | Back Lane, Back Yard, Front Yard, Fruit Trees/Shrub(s), Garden, Landscaped, Lawn, Many Trees, No Neighbours Behind |
| PARKING | Double Garage Detached, Garage Door Opener, Garage Faces Rear, On Street, Other |
| RESTRICTIONS | None Known |
| ROOF | Asphalt Shingle |
| TITLE | Fee Simple |
| BROKER | 2% Realty |
| ROOMS | DIMENSIONS (m) | LEVEL |
|---|---|---|
| Family Room | 17`4" x 14`9" | Basement |
| Game Room | 12`2" x 8`2" | Basement |
| Laundry | 6`4" x 6`2" | Basement |
| Living Room | 11`10" x 11`5" | Main |
| Kitchen | 10`10" x 9`10" | Main |
| Dining Room | 10`0" x 7`10" | Main |
| 2pc Bathroom | 6`7" x 2`8" | Main |
| Bedroom - Primary | 11`10" x 11`3" | Second |
| 4pc Ensuite bath | 8`10" x 4`11" | Second |
| Bedroom | 9`5" x 9`4" | Second |
| Bedroom | 9`5" x 9`4" | Second |
| 4pc Bathroom | 9`0" x 4`11" | Second |

