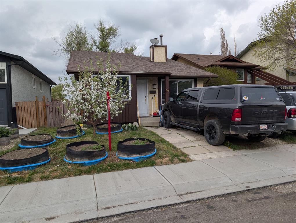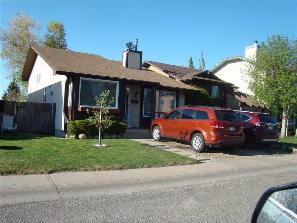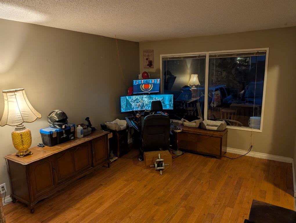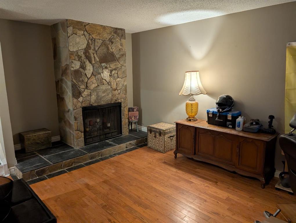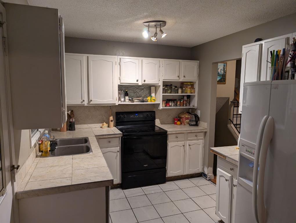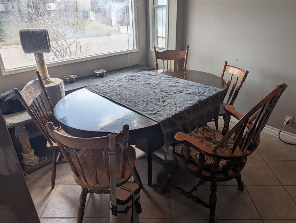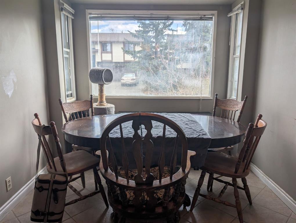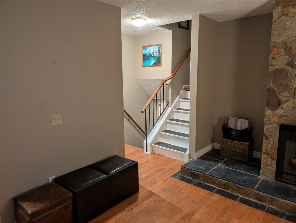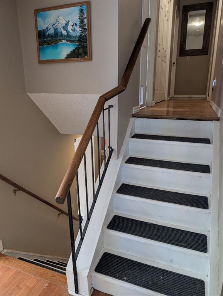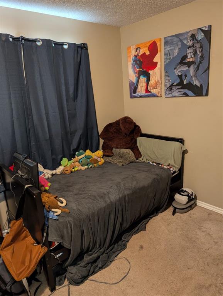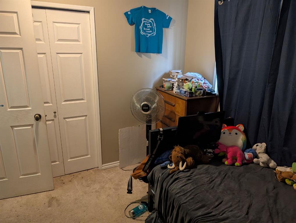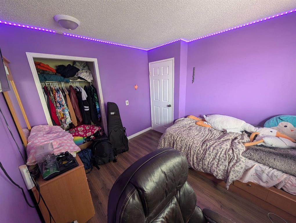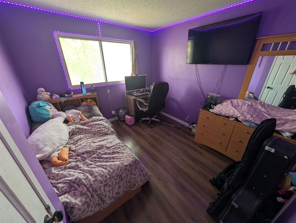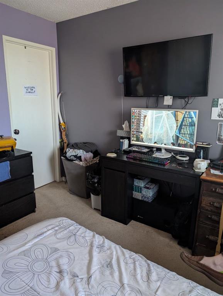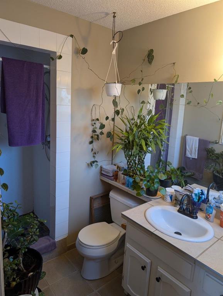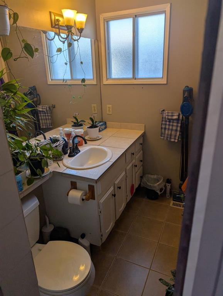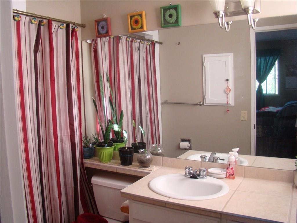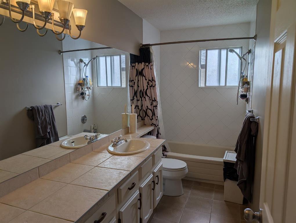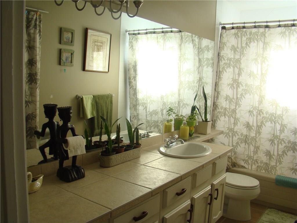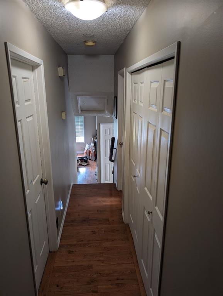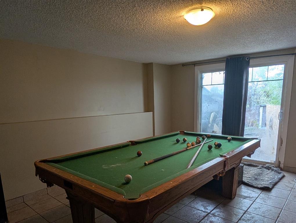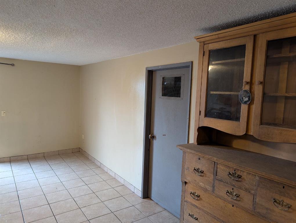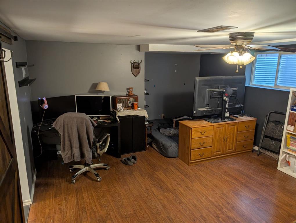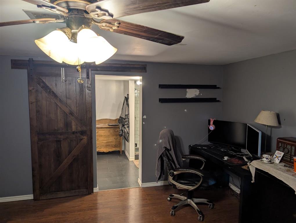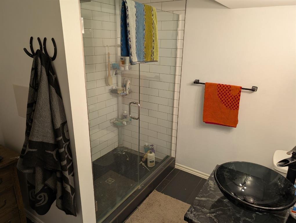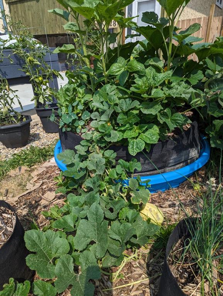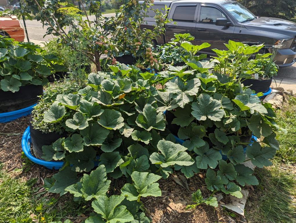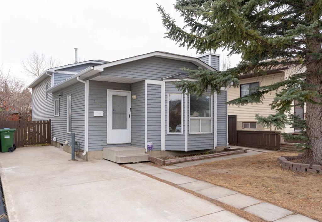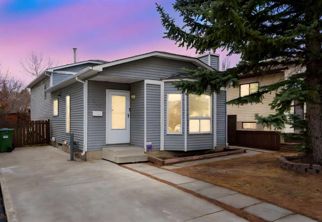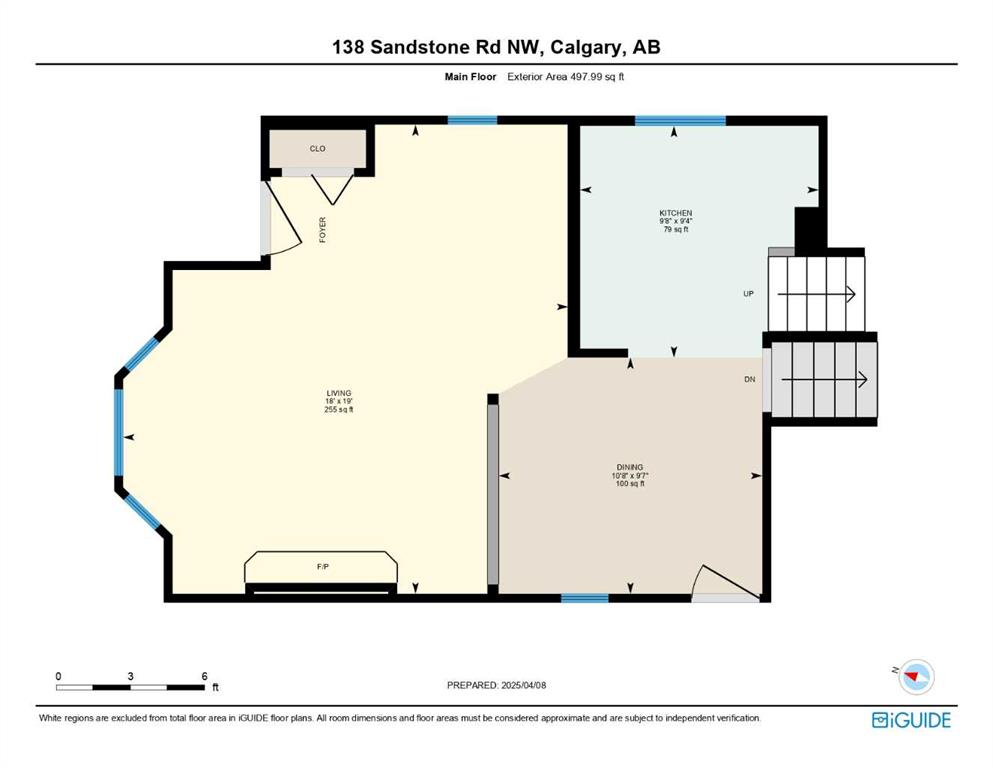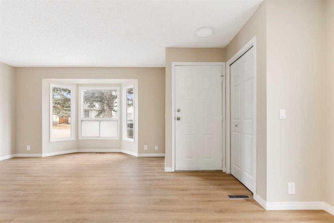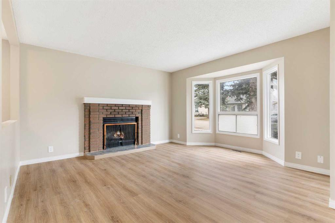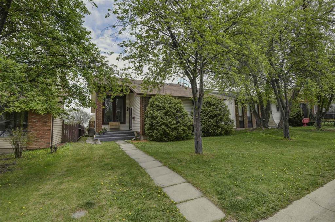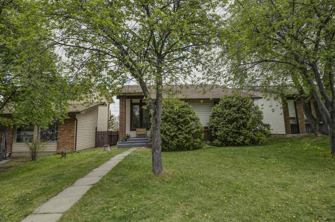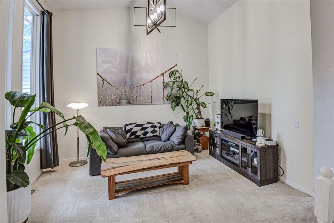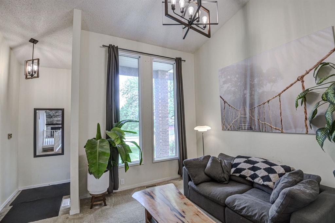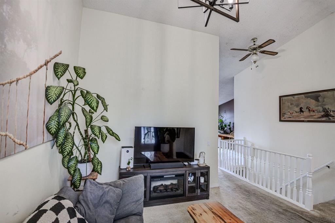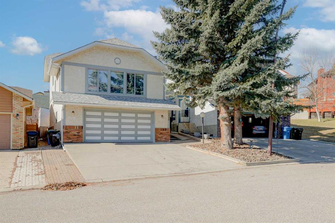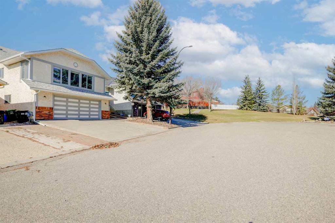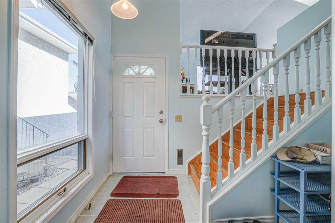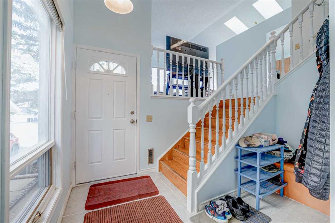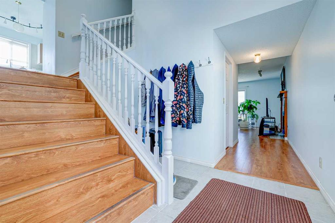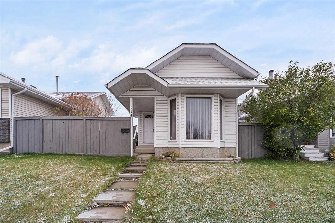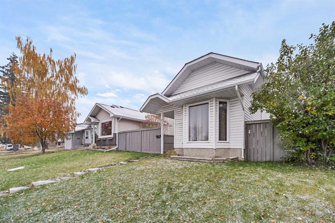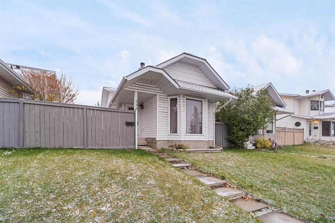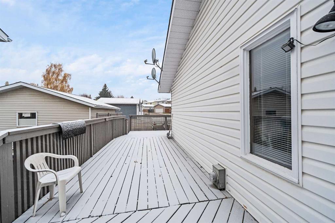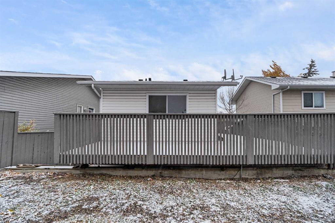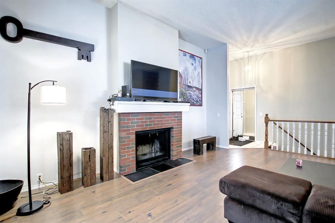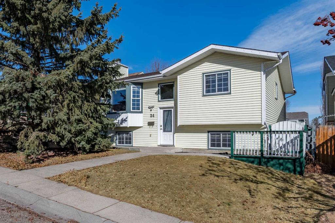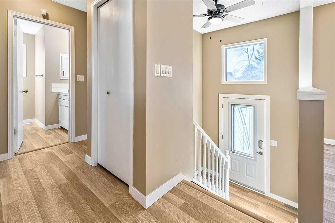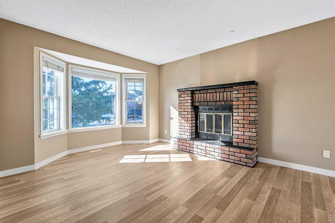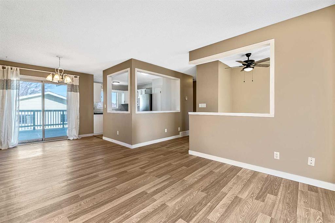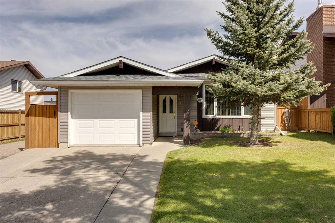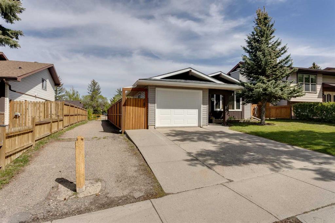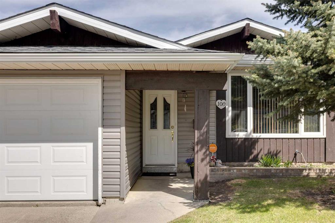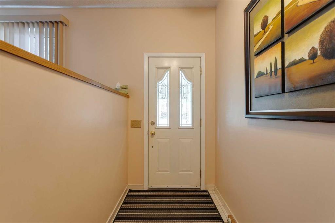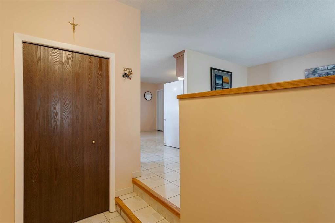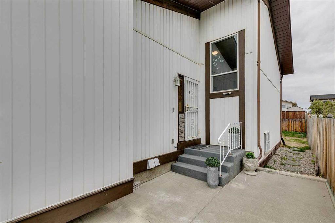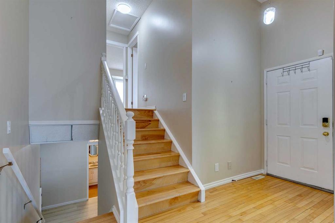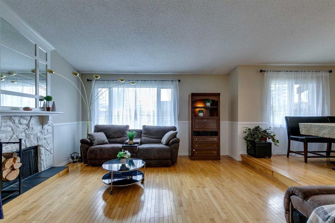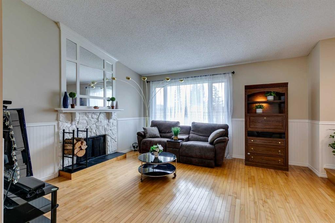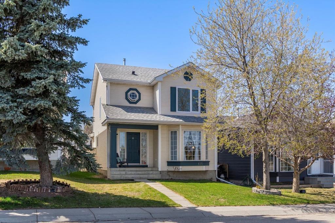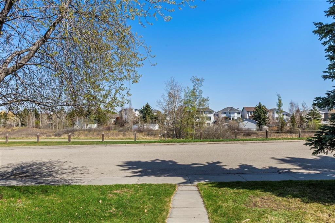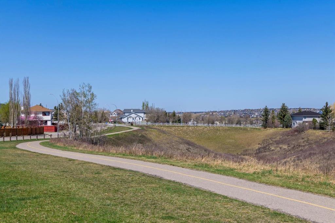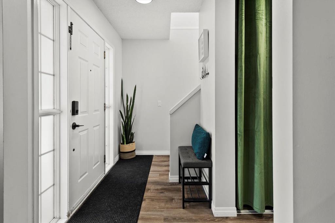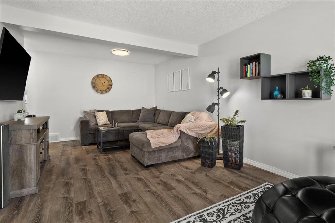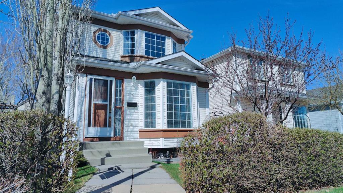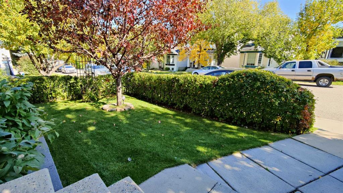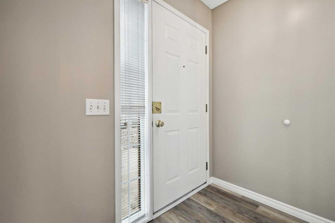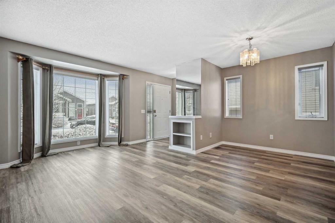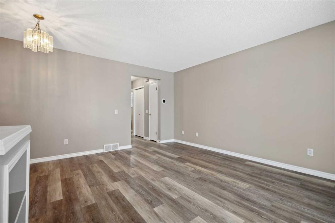32 Beacham Rise NW
Calgary T3K 1S5
MLS® Number: A2222040
$ 500,000
5
BEDROOMS
3 + 0
BATHROOMS
1,104
SQUARE FEET
1980
YEAR BUILT
Welcome to this well designed 4-level back split offering over 2,000 sq ft of developed living space. Perfect for families seeking comfort, space, and functionality. The main level greets you with a bright and inviting living area featuring a classic wood-burning fireplace, ideal for cozy evenings. The adjoining kitchen and dining area offer a functional layout perfect for entertaining or everyday family meals. Upstairs, you’ll find three generous bedrooms, including a spacious primary suite complete with its own private ensuite, offering a peaceful retreat. A second full bathroom on this level serves the additional bedrooms. The third level features a walk-out to the large backyard, blending indoor and outdoor living seamlessly. This level also includes a fourth bedroom—ideal for guests or a home office. Head down to the fully finished basement where you’ll find a comfortable family room with egress window, perfect for movie nights or a 5th bedroom, as well as a newer 3-piece bathroom and ample storage space. Enjoy mornings on your welcoming front porch and take advantage of the expansive backyard—perfect for kids, pets, gardening, or summer gatherings. Located on a nice street, close to playgrounds, green spaces and nose hill park with easy access to transit and 14 St. Don’t miss the opportunity to make it yours!
| COMMUNITY | Beddington Heights |
| PROPERTY TYPE | Detached |
| BUILDING TYPE | House |
| STYLE | 4 Level Split |
| YEAR BUILT | 1980 |
| SQUARE FOOTAGE | 1,104 |
| BEDROOMS | 5 |
| BATHROOMS | 3.00 |
| BASEMENT | Finished, Full |
| AMENITIES | |
| APPLIANCES | Dishwasher, Refrigerator, Stove(s), Washer/Dryer |
| COOLING | None |
| FIREPLACE | Brick Facing, Living Room, Wood Burning |
| FLOORING | Carpet, Hardwood, Laminate, Tile |
| HEATING | Forced Air, Natural Gas |
| LAUNDRY | Laundry Room |
| LOT FEATURES | Back Lane, Back Yard, Sloped |
| PARKING | Off Street, Parking Pad, Side By Side |
| RESTRICTIONS | None Known |
| ROOF | Asphalt Shingle |
| TITLE | Fee Simple |
| BROKER | RE/MAX Realty Professionals |
| ROOMS | DIMENSIONS (m) | LEVEL |
|---|---|---|
| Bedroom | 14`7" x 14`8" | Basement |
| 3pc Bathroom | 8`11" x 7`11" | Basement |
| Bedroom | 12`8" x 8`0" | Lower |
| Game Room | 14`9" x 16`10" | Lower |
| Laundry | 8`0" x 7`5" | Lower |
| Kitchen | 8`6" x 10`5" | Main |
| Dining Room | 8`6" x 11`9" | Main |
| Family Room | 11`0" x 17`8" | Main |
| Pantry | 4`0" x 1`4" | Main |
| Bedroom | 10`10" x 9`11" | Second |
| Bedroom - Primary | 11`11" x 12`5" | Second |
| 3pc Ensuite bath | 9`0" x 5`0" | Second |
| 4pc Bathroom | 11`10" x 5`0" | Second |
| Bedroom | 8`10" x 9`10" | Second |

