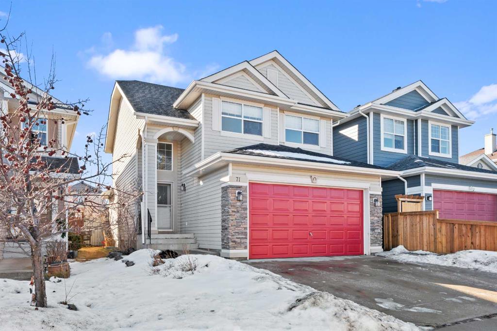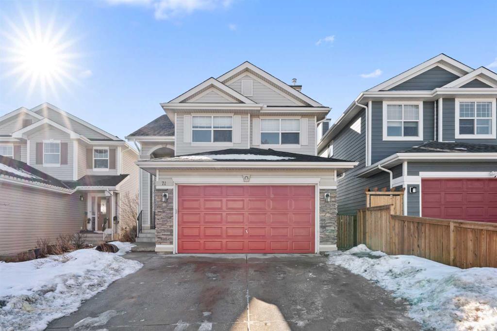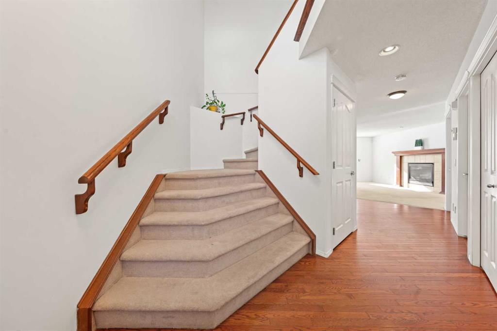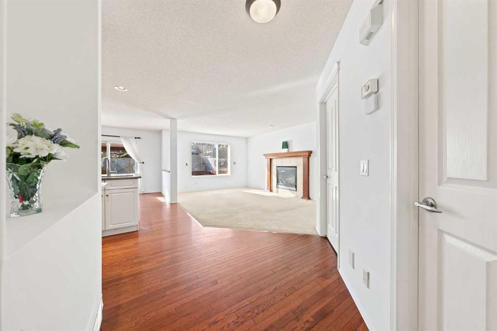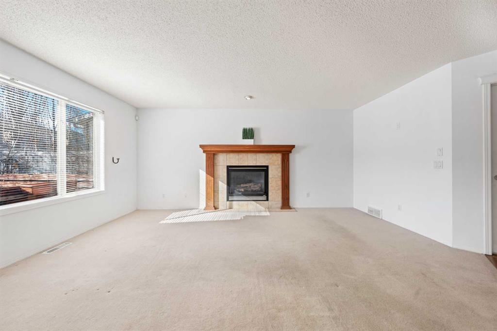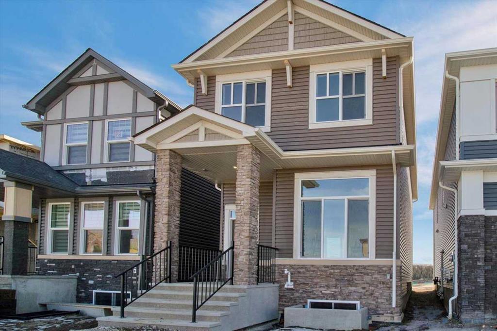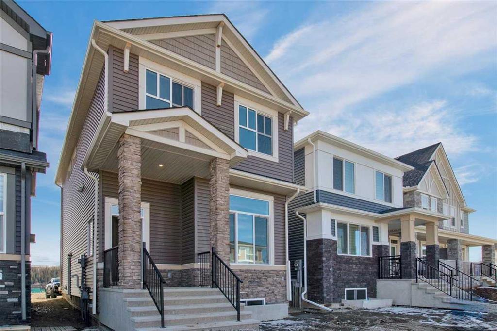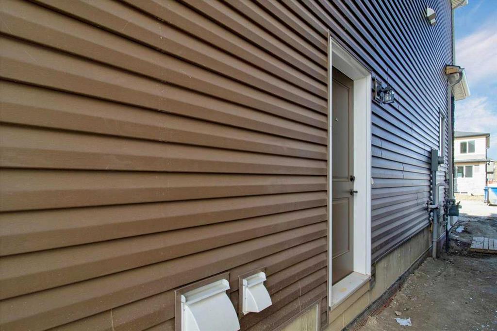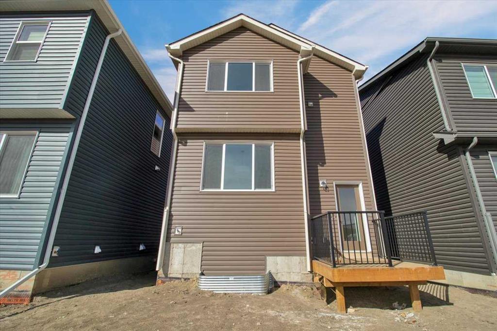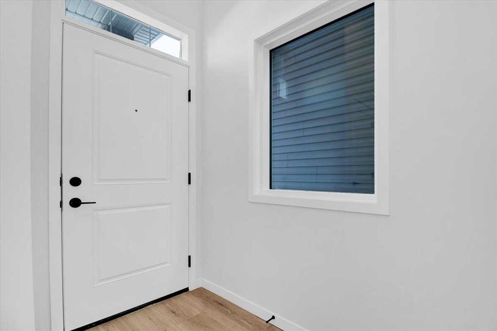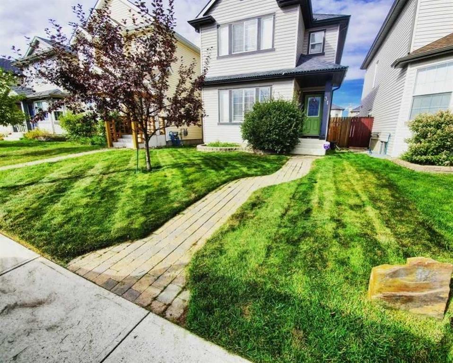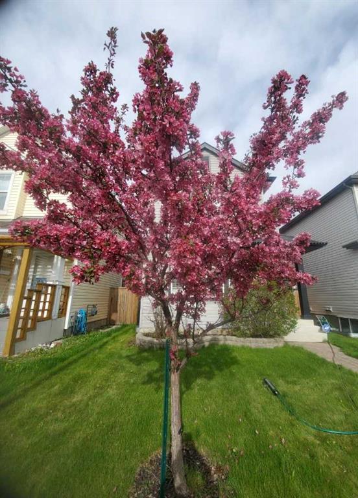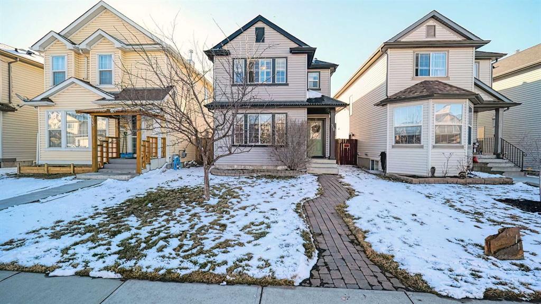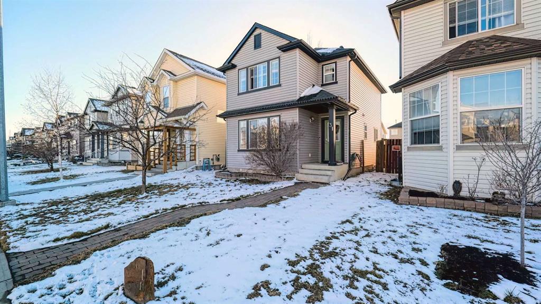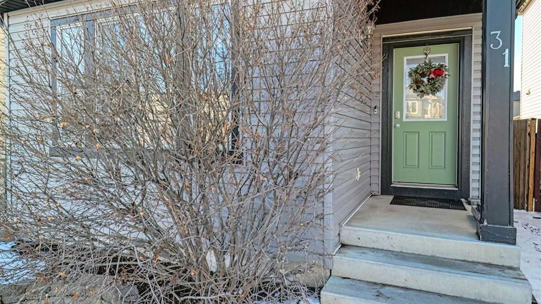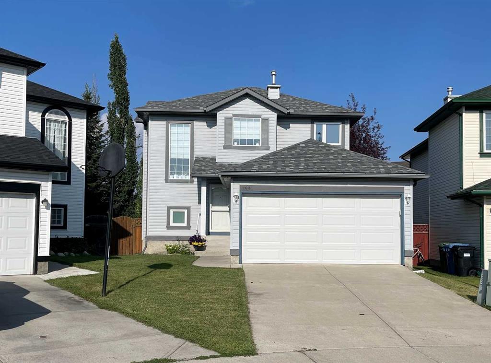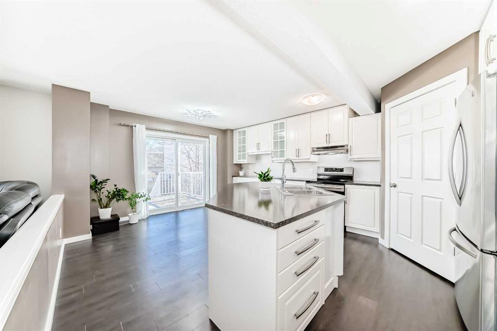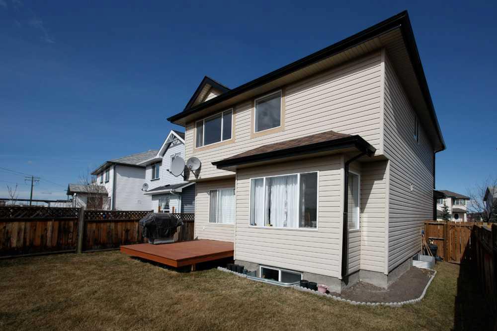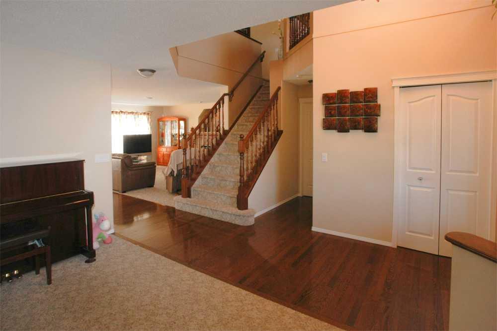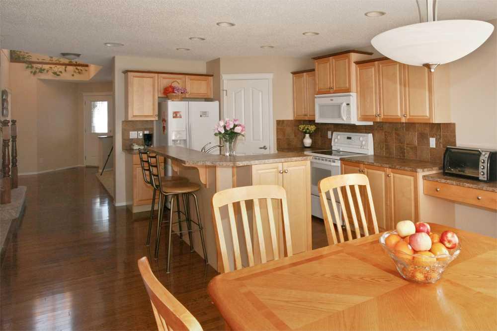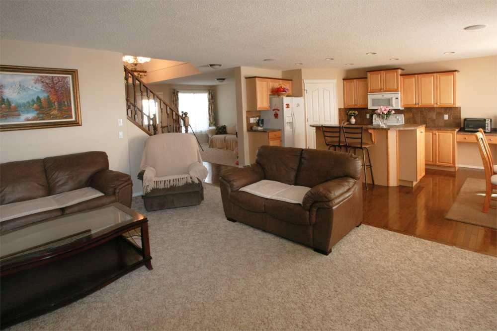317 Bridleridge Way SW
Calgary T2Y 4M5
MLS® Number: A2205419
$ 600,000
5
BEDROOMS
3 + 1
BATHROOMS
1,530
SQUARE FEET
2003
YEAR BUILT
CLOSE TO SCHOOLS, PARKS AND PLAYGROUNDS | WEST BACKYARD | FULLY DEVELOPED BASEMENT | A/C | Welcome home to 317 Bridleridge Way SW in the wonderful family community of Bridlewood. The main level features vinyl flooring throughout and large west-facing windows, letting in an abundance of natural light. The upgraded kitchen includes stainless steel appliances, ample counter space, and large cabinets throughout. This level also has a 2pc powder room, a spacious dining area, a laundry room and access to the fully landscaped backyard, complete with a large deck, an ideal setting for summer BBQs with a very private atmosphere. The upper level features a sizeable primary bedroom with a large ensuite and ample closet space. Additionally, you will find two more sizable bedrooms and an additional 4-pc bathroom. The fully developed basement could be a teenager's dream space, complete with a large rec room, 2 more bedrooms and a 3pc bathroom. Some recent updates include a new roof in 2021 with storm-resistant shingles and a new furnace and a hot water on demand system in 2022. This family home is close to shopping, schools, parks, and pathways, has easy access to the new ring road, and is just 5 minutes from Fishcreek Park. Take advantage of this well-priced home and book your private showing today.
| COMMUNITY | Bridlewood |
| PROPERTY TYPE | Detached |
| BUILDING TYPE | House |
| STYLE | 2 Storey |
| YEAR BUILT | 2003 |
| SQUARE FOOTAGE | 1,530 |
| BEDROOMS | 5 |
| BATHROOMS | 4.00 |
| BASEMENT | Finished, Full |
| AMENITIES | |
| APPLIANCES | Central Air Conditioner, Dishwasher, Electric Stove, Range Hood, Refrigerator, Washer/Dryer |
| COOLING | Central Air |
| FIREPLACE | Gas, Living Room |
| FLOORING | Carpet, Vinyl |
| HEATING | Forced Air, Natural Gas |
| LAUNDRY | Main Level |
| LOT FEATURES | Back Yard, Front Yard, Landscaped, Lawn |
| PARKING | Double Garage Attached, Driveway, Front Drive |
| RESTRICTIONS | None Known |
| ROOF | Asphalt Shingle |
| TITLE | Fee Simple |
| BROKER | RE/MAX House of Real Estate |
| ROOMS | DIMENSIONS (m) | LEVEL |
|---|---|---|
| 3pc Bathroom | Basement | |
| Bedroom | 10`1" x 7`11" | Basement |
| Bedroom | 10`0" x 7`5" | Basement |
| Game Room | 11`7" x 27`3" | Basement |
| 2pc Bathroom | Main | |
| Dining Room | 9`1" x 10`9" | Main |
| Kitchen | 14`1" x 13`9" | Main |
| Laundry | 9`0" x 5`5" | Main |
| Living Room | 16`0" x 16`0" | Main |
| 4pc Bathroom | Upper | |
| 4pc Ensuite bath | Upper | |
| Bedroom | 12`1" x 11`9" | Upper |
| Bedroom | 11`1" x 9`6" | Upper |
| Bedroom - Primary | 12`7" x 12`11" | Upper |









































