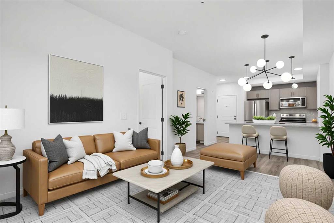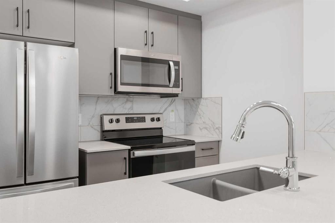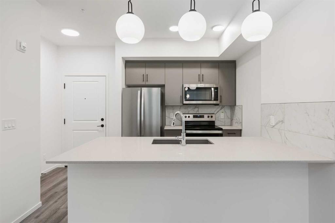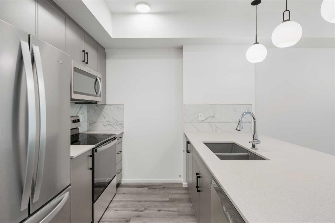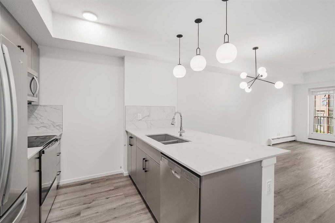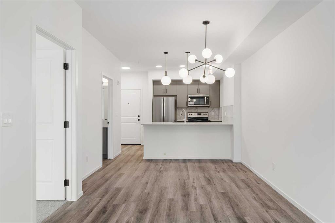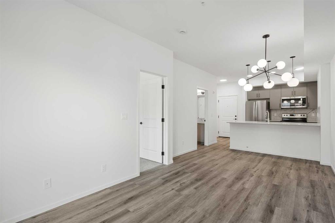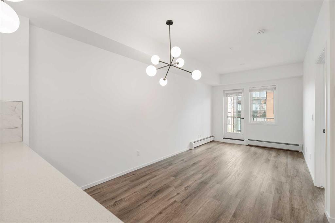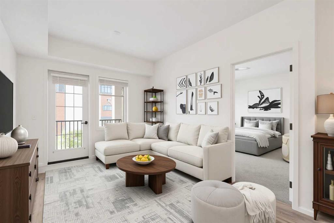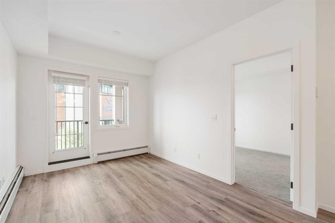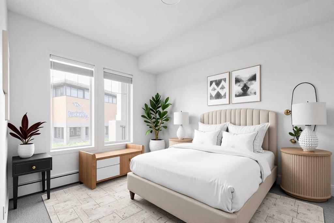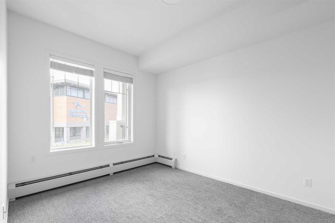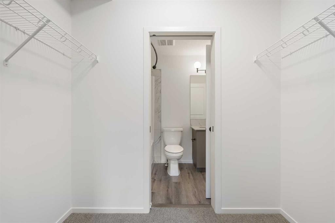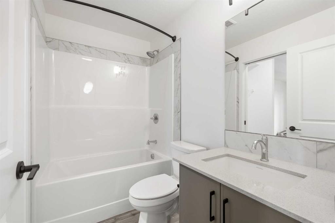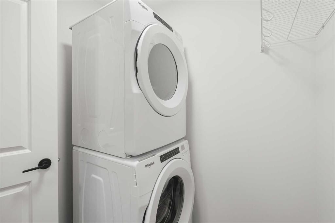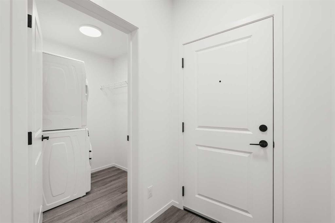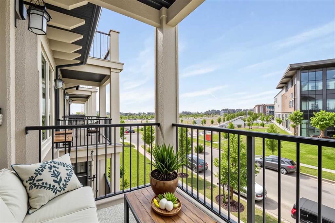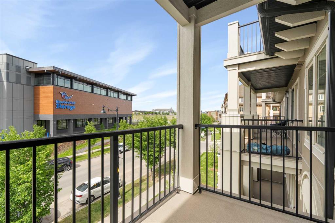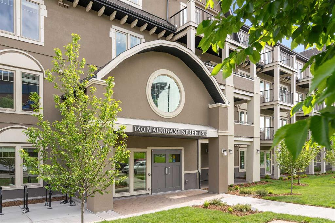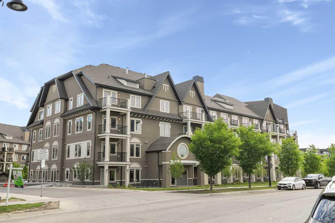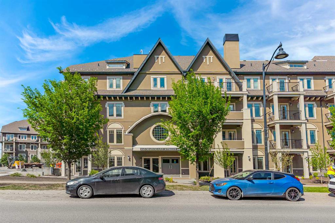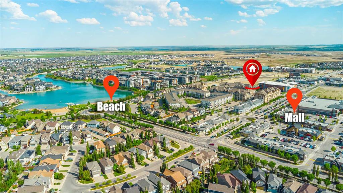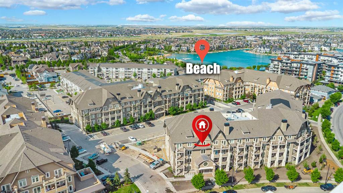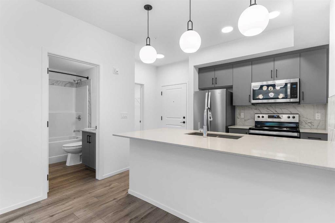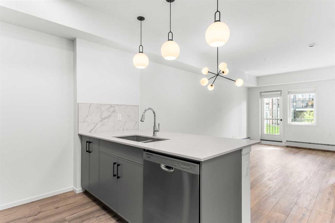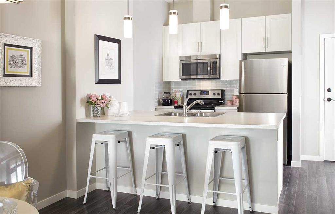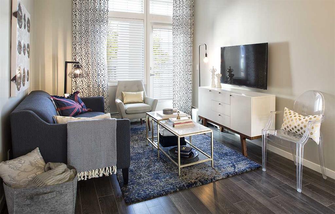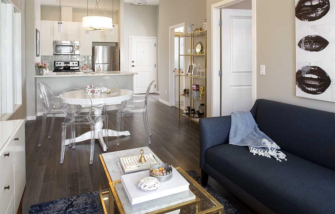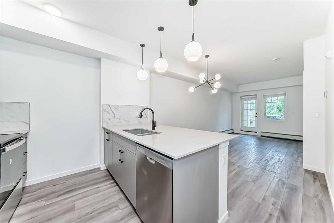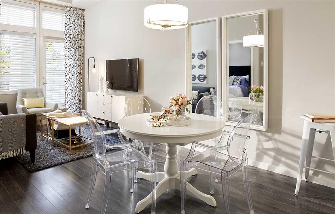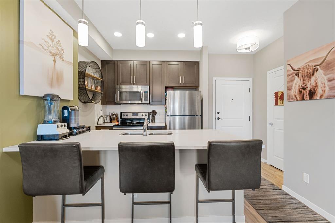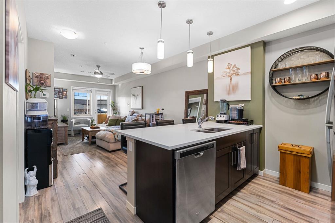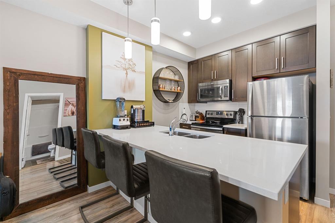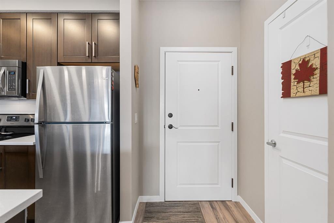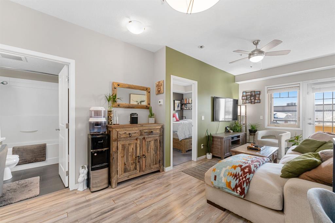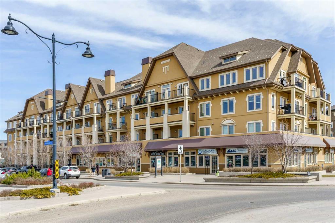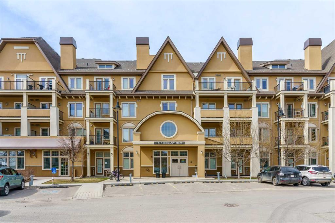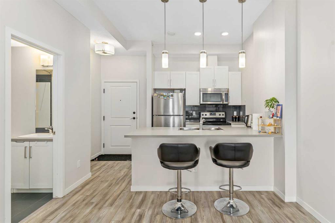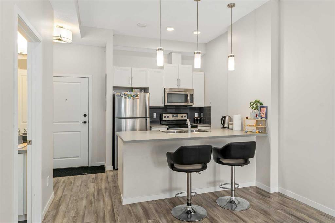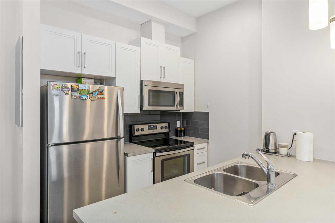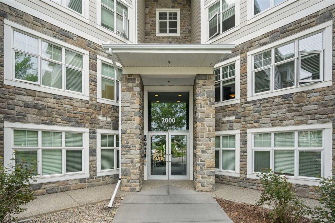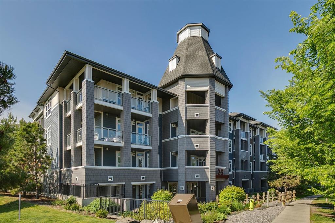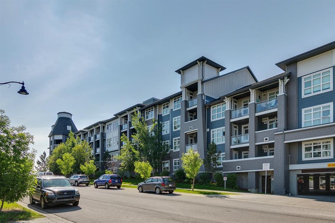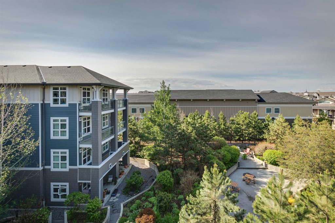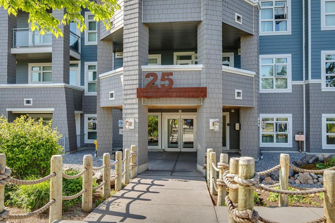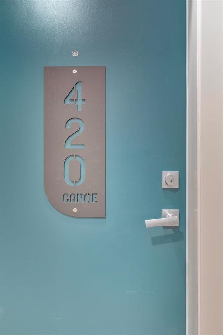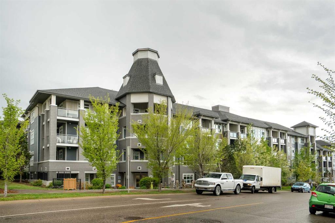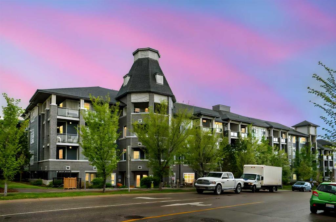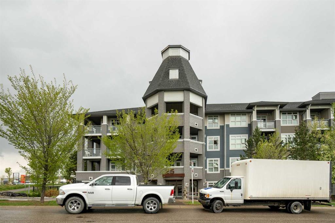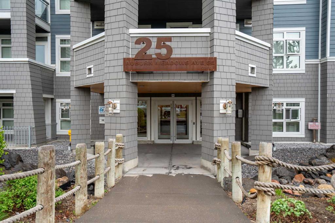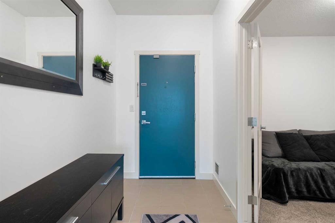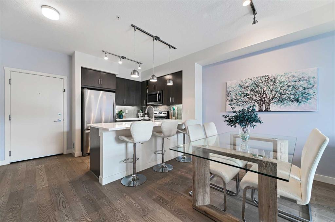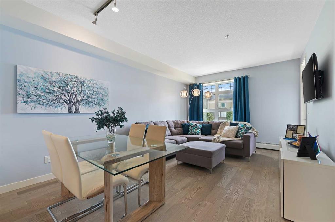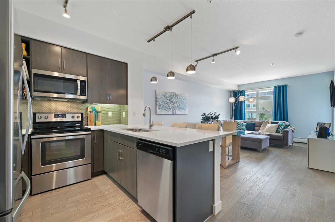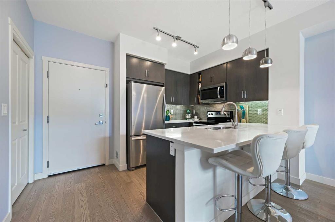317, 140 Mahogany Street SW
Calgary T3M 4E1
MLS® Number: A2228482
$ 270,000
1
BEDROOMS
1 + 0
BATHROOMS
555
SQUARE FEET
2025
YEAR BUILT
Experience elevated living in the heart of Calgary’s award-winning lakeside community of Mahogany. This beautifully designed 1-bedroom, 1-bath third-floor unit in Sandgate offers soaring ceilings, stylish finishes, and a functional layout—ideal for first-time buyers, downsizers, or savvy investors. The kitchen is outfitted with quartz countertops, full-height 42" upper cabinets, and a brand-new Whirlpool stainless steel appliance package. Luxury vinyl plank flooring runs throughout the main living area, while the bedroom features soft carpeting, a walk-through closet, and convenient access to a semi-ensuite bath. Step outside to your spacious south facing balcony, complete with a gas line for BBQs and rough-in for air conditioning. A large laundry room with stackable washer and dryer provides plenty of additional storage space. This pet-friendly building is just steps from Westman Village, where you'll find boutique shops, cafes, restaurants, fitness studios, and everyday essentials. Residents also enjoy access to Sandgate’s private fitness studio and guest suites, as well as exclusive membership to the Mahogany Beach Club—offering year-round recreation like swimming, paddle boarding, tennis, and more. With transit, schools, playgrounds, daycare, grocery stores, and dog parks all within walking distance, this vibrant lakeside lifestyle has everything you need at your doorstep. Move-in ready and perfectly located—this is Mahogany living at its finest.
| COMMUNITY | Mahogany |
| PROPERTY TYPE | Apartment |
| BUILDING TYPE | Low Rise (2-4 stories) |
| STYLE | Single Level Unit |
| YEAR BUILT | 2025 |
| SQUARE FOOTAGE | 555 |
| BEDROOMS | 1 |
| BATHROOMS | 1.00 |
| BASEMENT | |
| AMENITIES | |
| APPLIANCES | Dishwasher, Dryer, Microwave Hood Fan, Oven, Refrigerator, Stove(s), Washer, Window Coverings |
| COOLING | Rough-In |
| FIREPLACE | N/A |
| FLOORING | Carpet, Vinyl Plank |
| HEATING | Baseboard, Natural Gas |
| LAUNDRY | In Unit |
| LOT FEATURES | |
| PARKING | Stall |
| RESTRICTIONS | Pet Restrictions or Board approval Required, Pets Allowed |
| ROOF | |
| TITLE | Fee Simple |
| BROKER | The Real Estate District |
| ROOMS | DIMENSIONS (m) | LEVEL |
|---|---|---|
| Kitchen | 9`2" x 7`11" | Main |
| Dining Room | 8`2" x 7`11" | Main |
| Living Room | 12`3" x 9`6" | Main |
| Laundry | 5`11" x 5`8" | Main |
| Balcony | 8`11" x 5`11" | Main |
| Bedroom - Primary | 11`10" x 9`4" | Main |
| 4pc Bathroom | 7`11" x 4`11" | Main |

