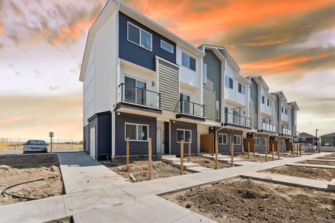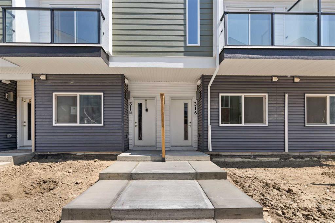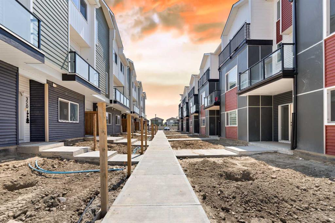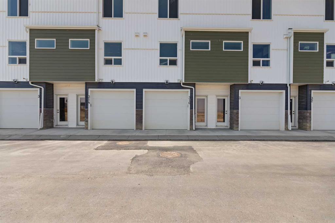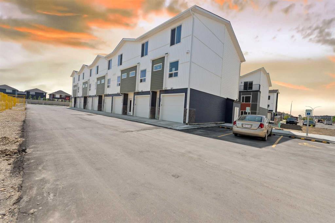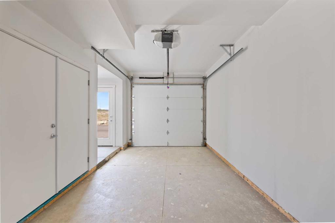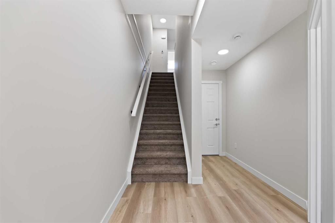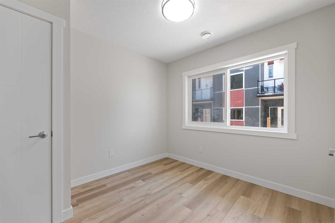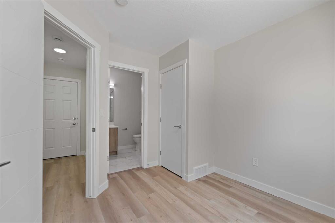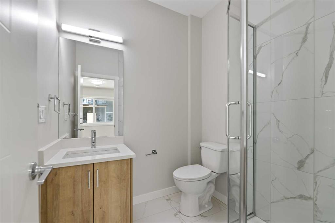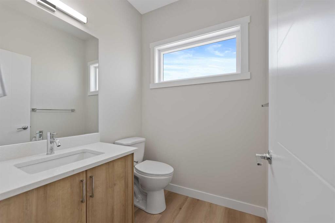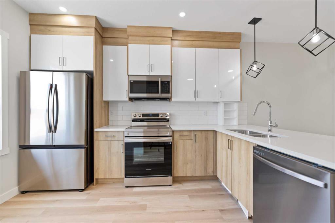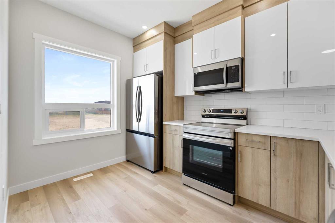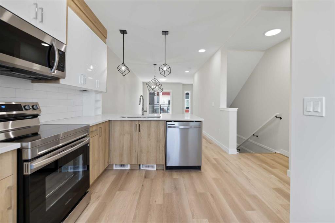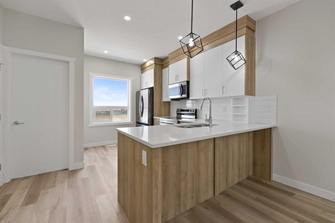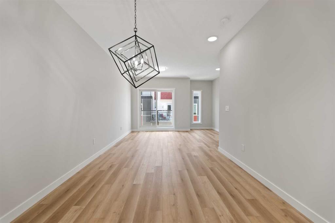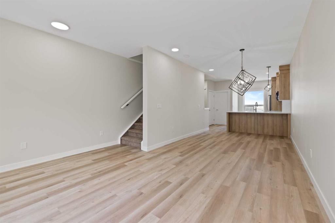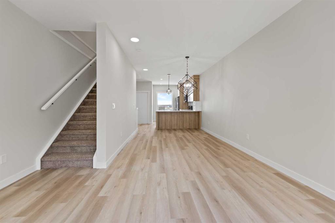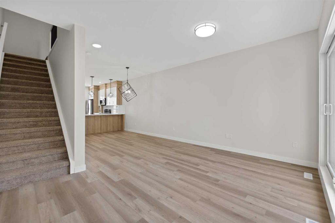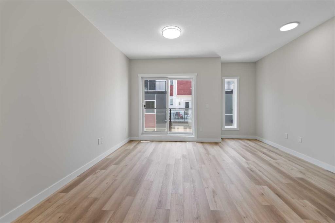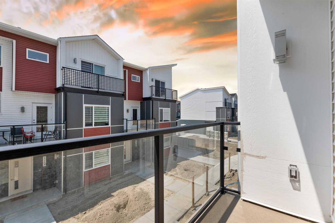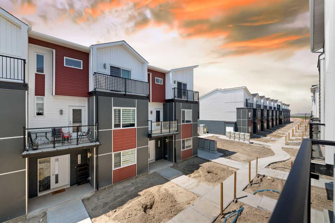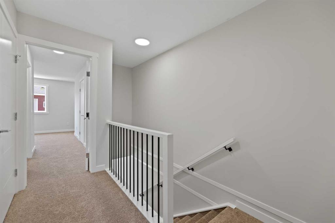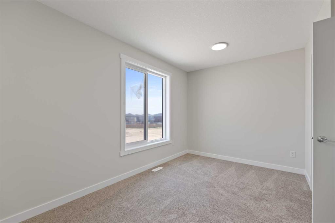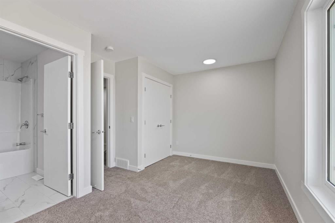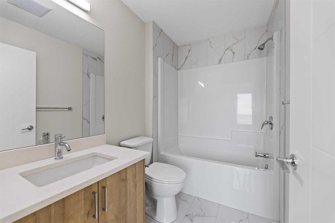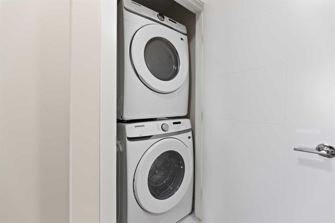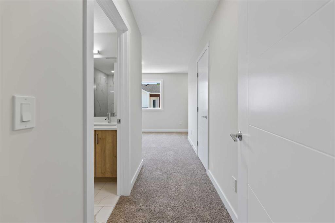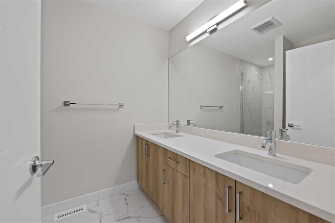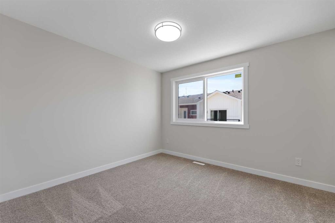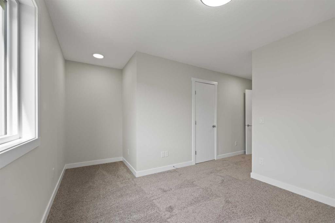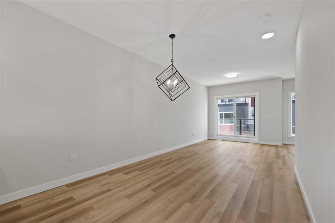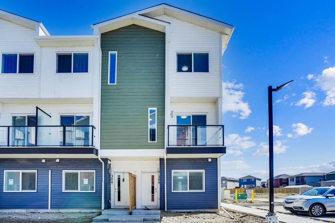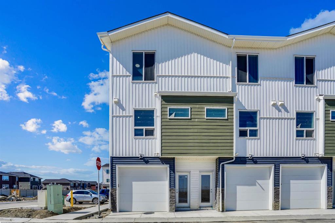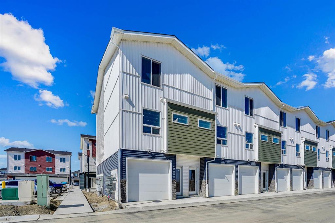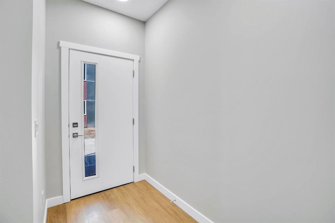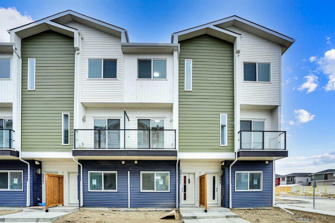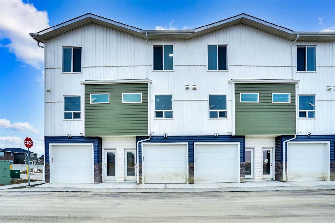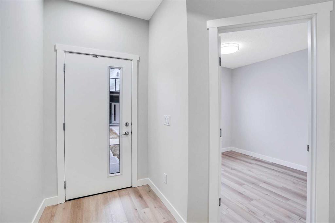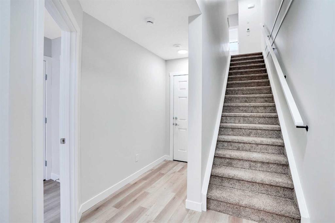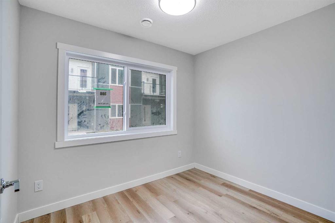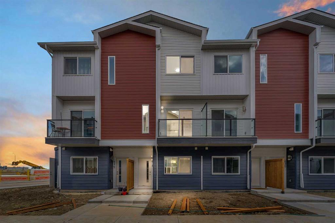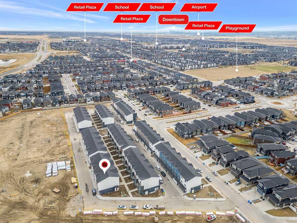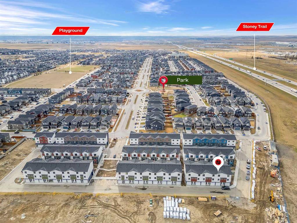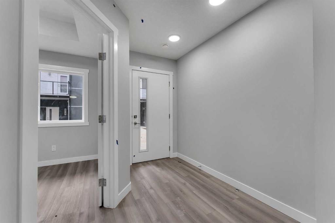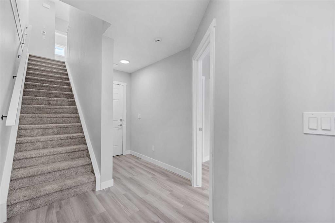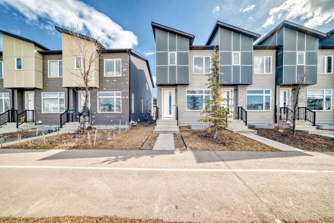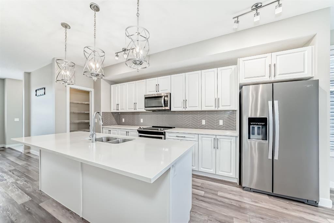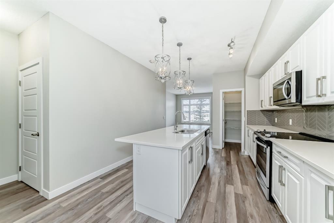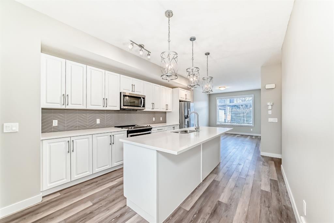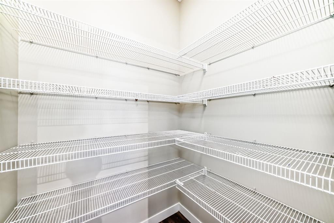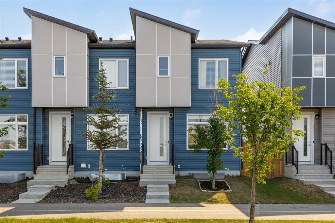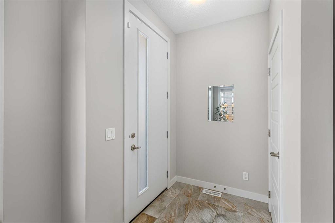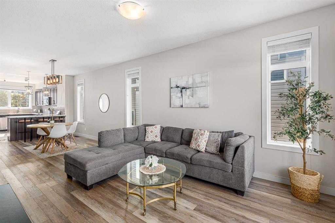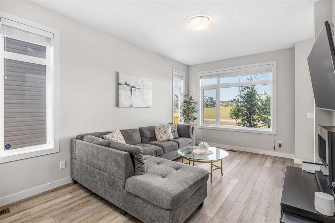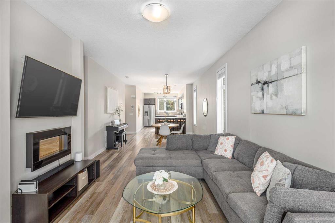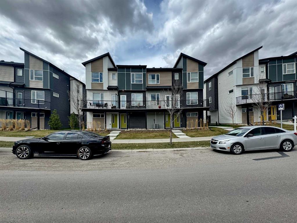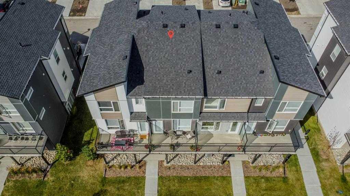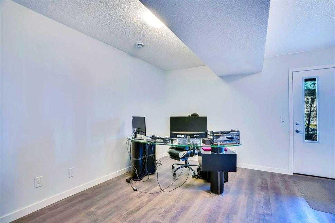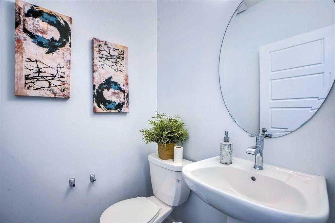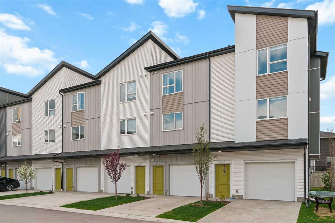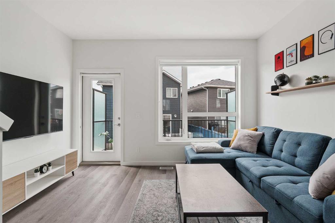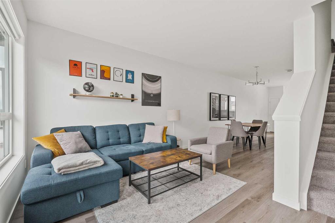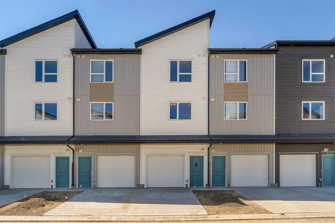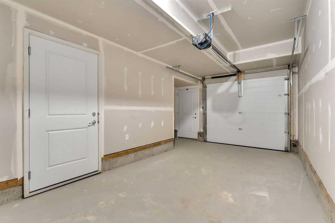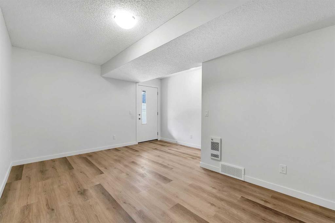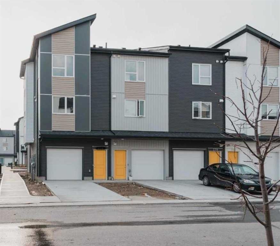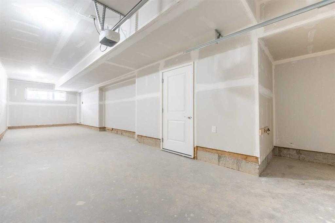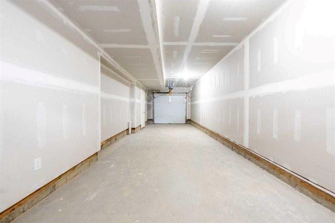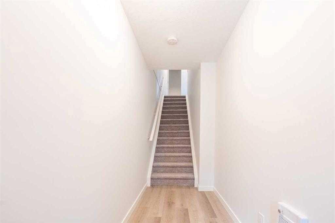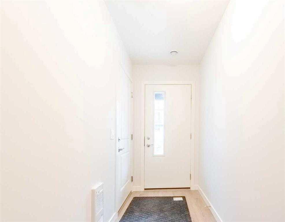316, 52 Red Sky Villas NE
Calgary T3N 1N3
MLS® Number: A2217011
$ 450,000
3
BEDROOMS
3 + 1
BATHROOMS
1,553
SQUARE FEET
2025
YEAR BUILT
Welcome to this brand new modern townhouse offering 1,553 sq ft of thoughtfully designed living space in a desirable west facing location. This stylish 3-bedroom, 3.5-bathroom home delivers the ideal balance of comfort, function, and low-maintenance living. The main level features a welcoming entryway, direct access to the attached front garage, and a private bedroom with a full ensuite bathroom. This space is perfect for guests, a home office, or multi-generational living. The second floor showcases an open-concept layout filled with natural light, complete with a spacious living and dining area, a sleek modern kitchen with stainless steel appliances, and a private balcony that is ideal for evening relaxation or weekend BBQs. A convenient powder room completes this level. Upstairs, you will find two generously sized bedrooms, each with its own ensuite for maximum privacy. The laundry area with a stacked washer and dryer is also conveniently located on this upper floor. Positioned as the third unit from the corner, this west-facing home enjoys great natural light and modern curb appeal. Located near key amenities, green spaces, and commuter routes, this is an excellent opportunity to own a move-in-ready home.
| COMMUNITY | Redstone |
| PROPERTY TYPE | Row/Townhouse |
| BUILDING TYPE | Five Plus |
| STYLE | 3 Storey |
| YEAR BUILT | 2025 |
| SQUARE FOOTAGE | 1,553 |
| BEDROOMS | 3 |
| BATHROOMS | 4.00 |
| BASEMENT | None |
| AMENITIES | |
| APPLIANCES | Dishwasher, Microwave Hood Fan, Refrigerator, Stove(s), Washer/Dryer Stacked |
| COOLING | None |
| FIREPLACE | N/A |
| FLOORING | Carpet, Tile, Vinyl |
| HEATING | Forced Air |
| LAUNDRY | In Unit |
| LOT FEATURES | Other |
| PARKING | Single Garage Attached |
| RESTRICTIONS | None Known |
| ROOF | Asphalt Shingle |
| TITLE | Fee Simple |
| BROKER | TREC The Real Estate Company |
| ROOMS | DIMENSIONS (m) | LEVEL |
|---|---|---|
| Furnace/Utility Room | 9`6" x 3`6" | Main |
| Bedroom | 10`6" x 9`4" | Main |
| 3pc Bathroom | 6`2" x 5`10" | Main |
| 2pc Bathroom | 5`7" x 5`6" | Second |
| Dining Room | 13`7" x 10`3" | Second |
| Kitchen | 13`0" x 8`3" | Second |
| Living Room | 14`4" x 10`10" | Second |
| Laundry | 3`3" x 3`0" | Third |
| Bedroom | 10`5" x 10`4" | Third |
| Bedroom - Primary | 14`4" x 8`5" | Third |
| 4pc Ensuite bath | 8`0" x 5`3" | Third |
| 4pc Ensuite bath | 7`3" x 6`3" | Third |
| Walk-In Closet | 9`0" x 3`7" | Third |

