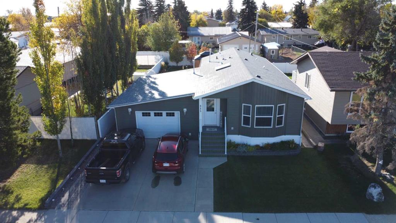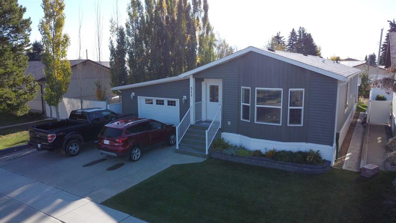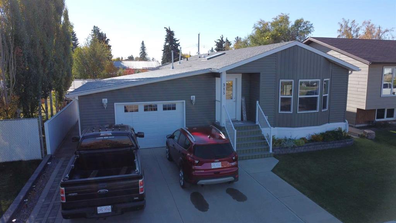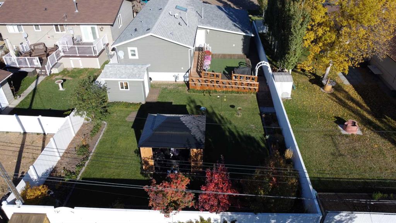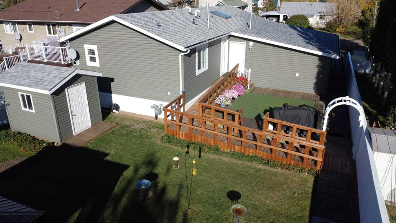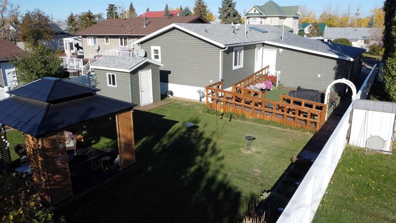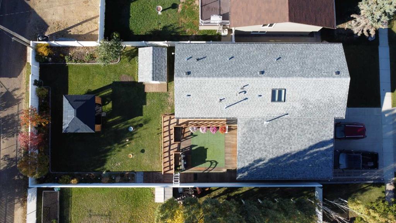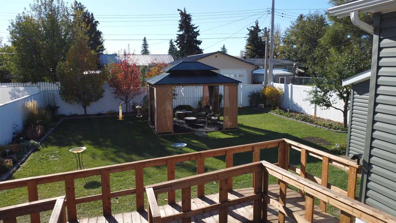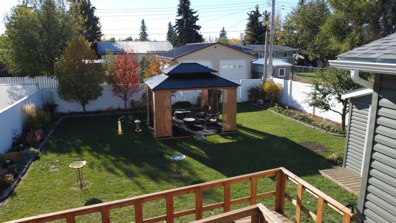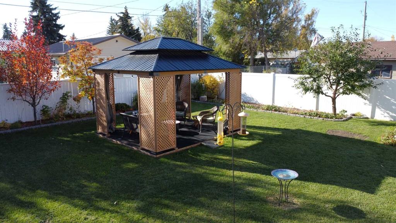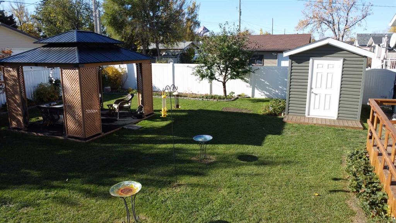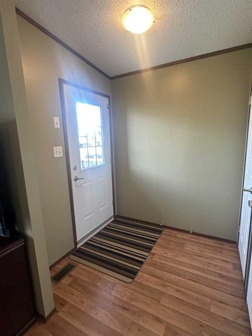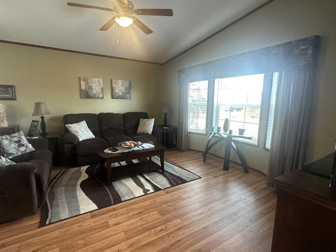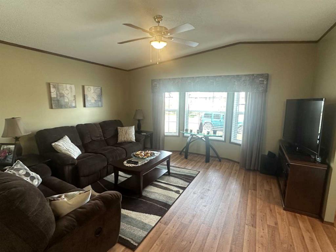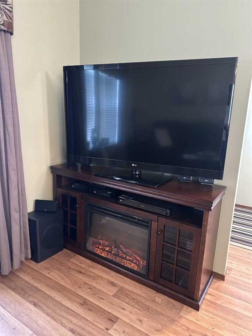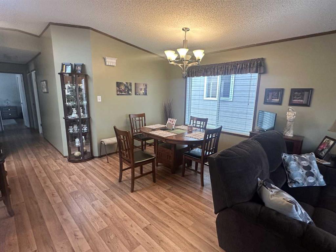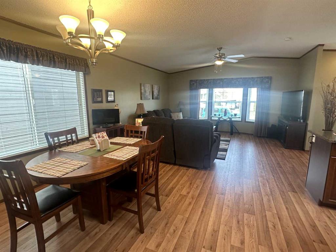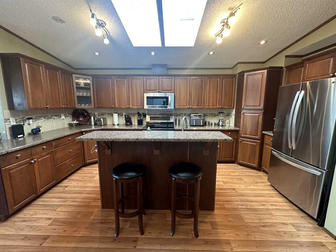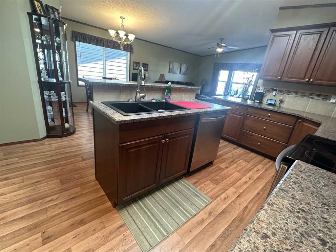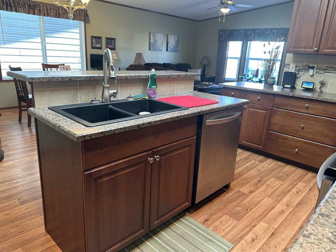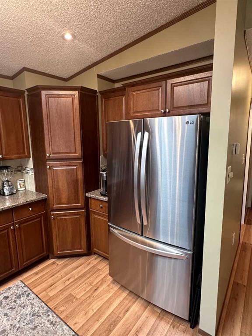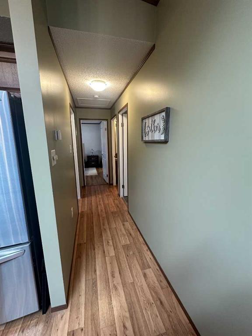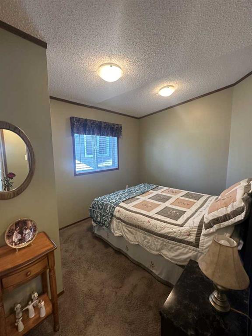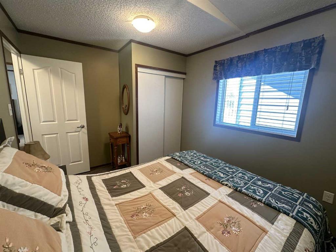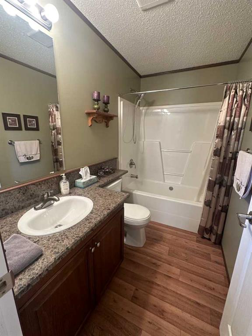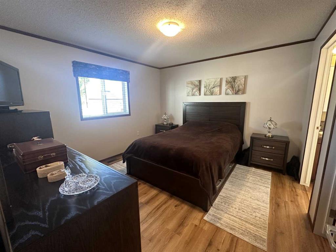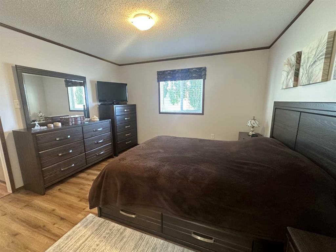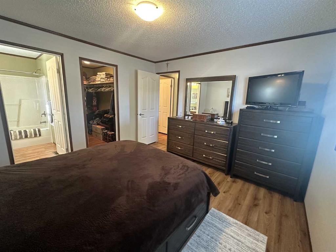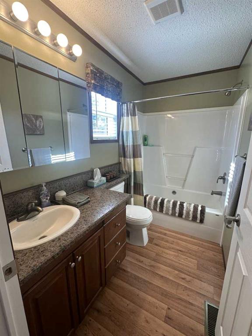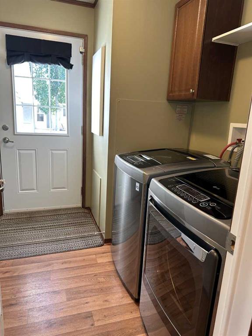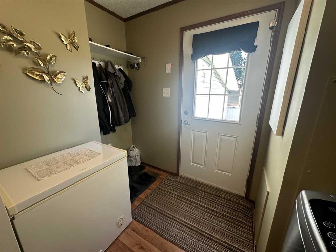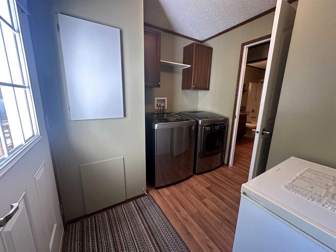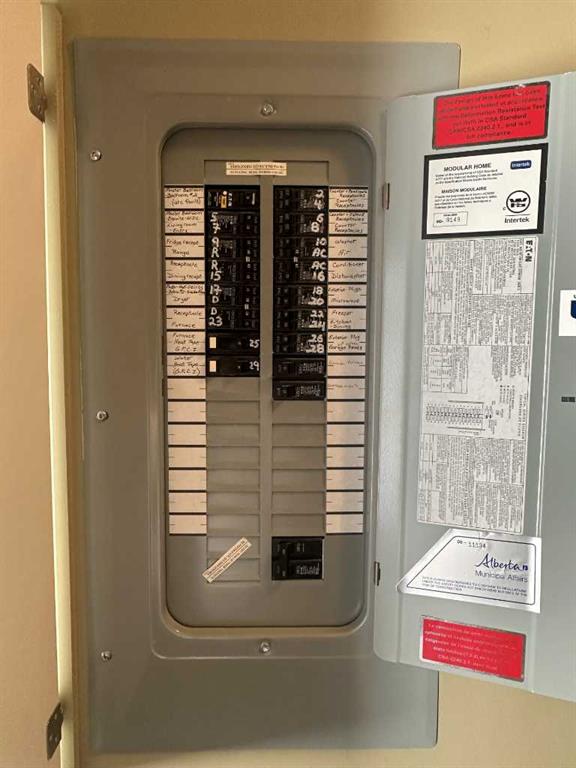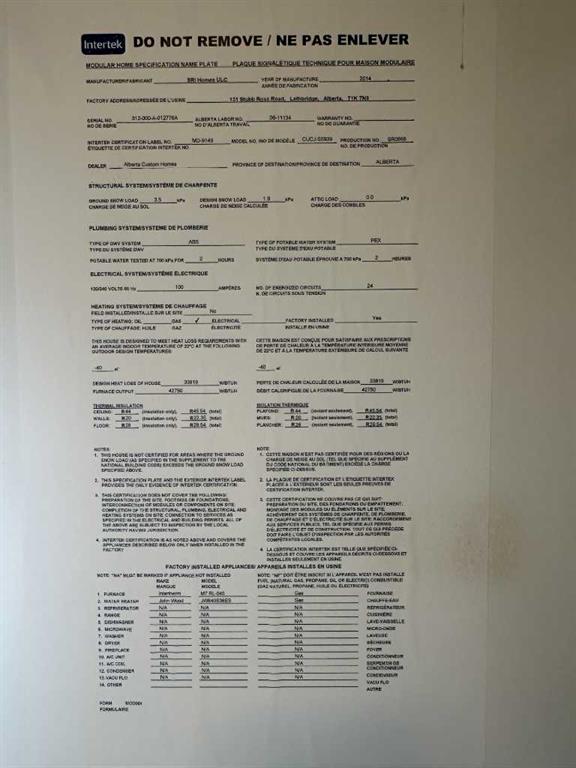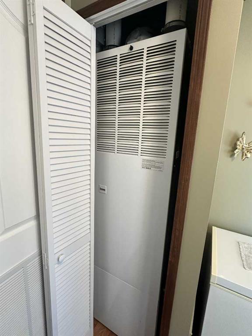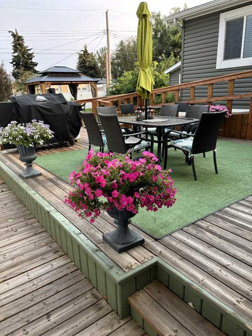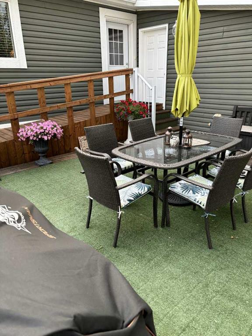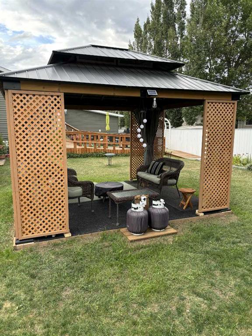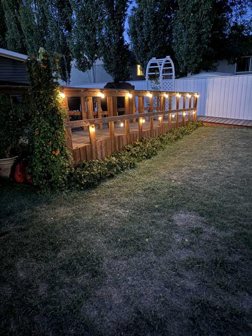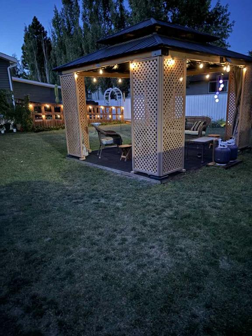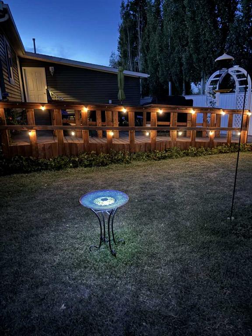

315 6 Avenue E
Hanna
Update on 2023-07-04 10:05:04 AM
$ 269,900
2
BEDROOMS
2 + 0
BATHROOMS
1144
SQUARE FEET
2014
YEAR BUILT
Immaculate 2-Bedroom Home - Fully Wheelchair Accessible & Move-In Ready! Welcome to this beautifully maintained 1,144 sq. ft. home, only 10 years old, featuring top-of-the-line upgrades and thoughtful design throughout. From the moment you step inside, you'll notice every detail has been carefully considered to create a luxurious, move-in-ready experience. This immaculate home boasts a gourmet kitchen equipped with premium stainless steel LG appliances, beveled-edge countertops, a spacious island, and ample cupboard space. The open-concept design seamlessly connects the living room, dining area, and kitchen, enhanced by beautiful skylights that flood the space with natural light. The two generously sized bedrooms include a luxurious primary suite with a full bathroom and a walk-in closet. High-end vinyl plank flooring throughout adds both elegance and durability, while recent updates such as new smoke and CO2 detectors, fresh paint, and door alarms ensure safety and convenience. The outdoor space is an oasis, fully wheelchair accessible with a new deck ramp, a fenced yard, and a cozy patio area. A stunning gazebo retreat features mosquito netting, enclosure panels, and solar lighting, along with a plumbed-in fire bowl and dual propane tanks for easy use. The lush garden is filled with a variety of perennials, wild strawberries, and raspberries, creating a peaceful and inviting atmosphere. This property is truly turn-key, offering an unparalleled combination of style, accessibility, and comfort. Don’t miss out on this rare gem—call your realtor today for a private showing!
| COMMUNITY | NONE |
| TYPE | Residential |
| STYLE | Bungalow |
| YEAR BUILT | 2014 |
| SQUARE FOOTAGE | 1144.0 |
| BEDROOMS | 2 |
| BATHROOMS | 2 |
| BASEMENT | No Basement |
| FEATURES |
| GARAGE | Yes |
| PARKING | Off Street, PParking Pad, SIAttached |
| ROOF | Asphalt Shingle |
| LOT SQFT | 581 |
| ROOMS | DIMENSIONS (m) | LEVEL |
|---|---|---|
| Master Bedroom | 3.56 x 3.73 | Main |
| Second Bedroom | 2.72 x 3.58 | Main |
| Third Bedroom | ||
| Dining Room | 3.94 x 2.90 | Main |
| Family Room | ||
| Kitchen | 5.18 x 2.62 | Main |
| Living Room | 4.39 x 4.55 | Main |
INTERIOR
None, Forced Air, Electric, Living Room
EXTERIOR
Back Lane, Back Yard, Fruit Trees/Shrub(s), Garden, Landscaped
Broker
eXp Realty
Agent


