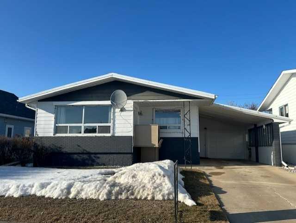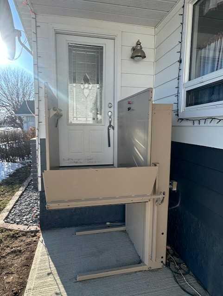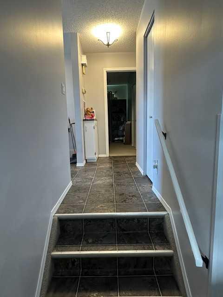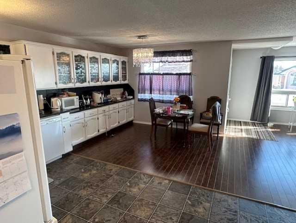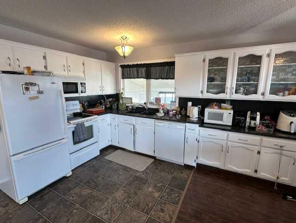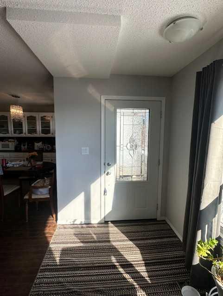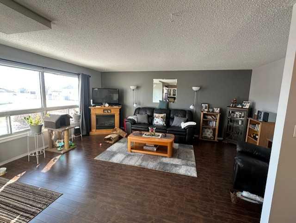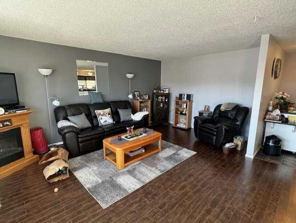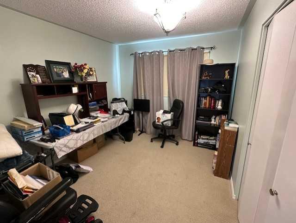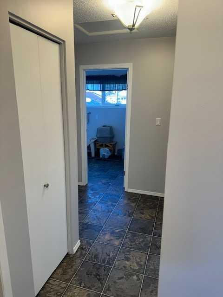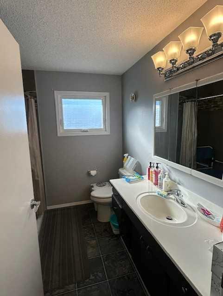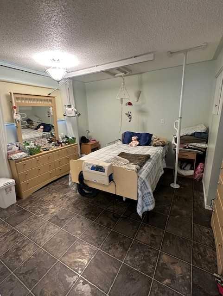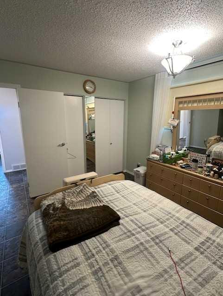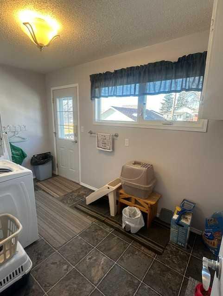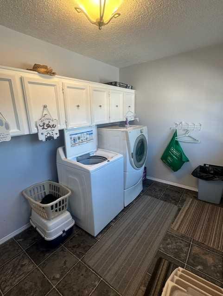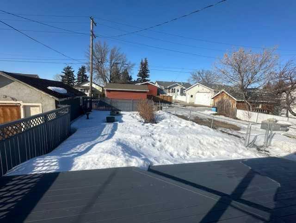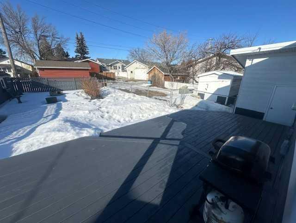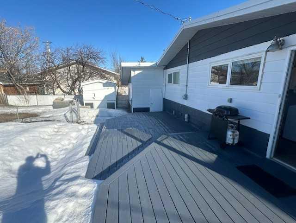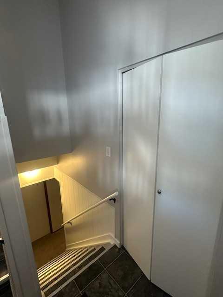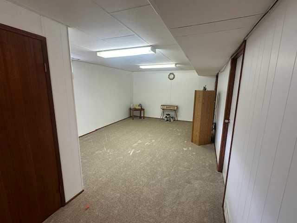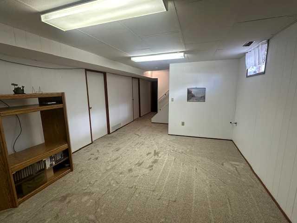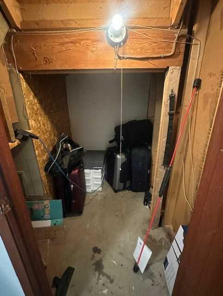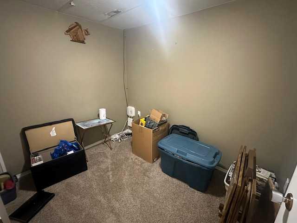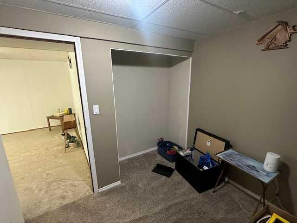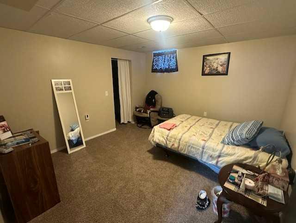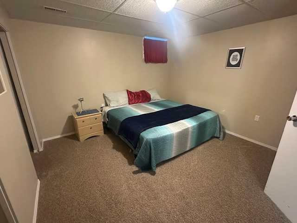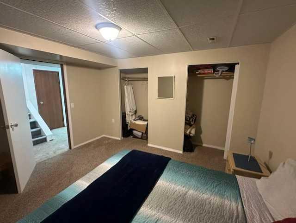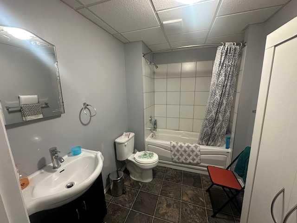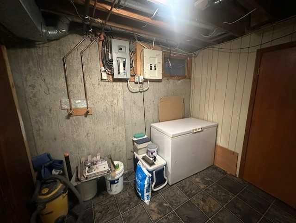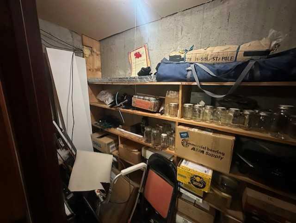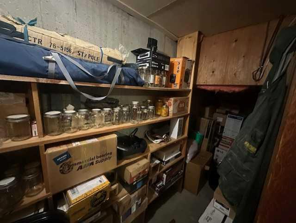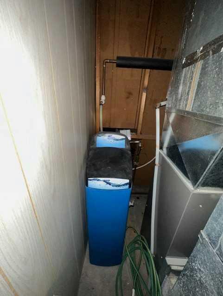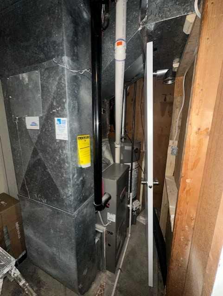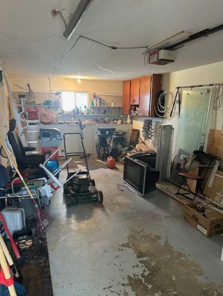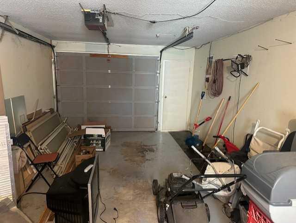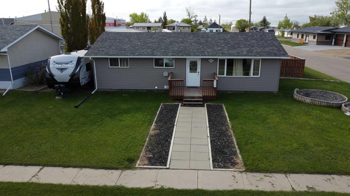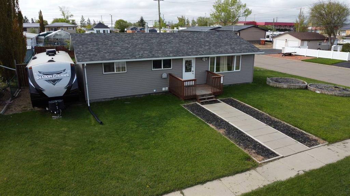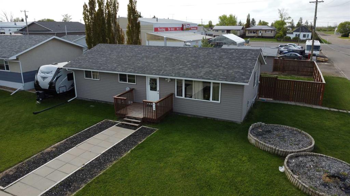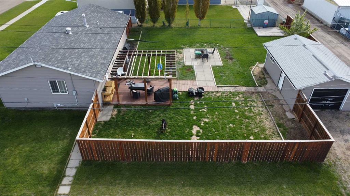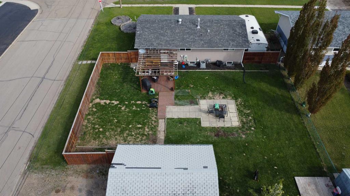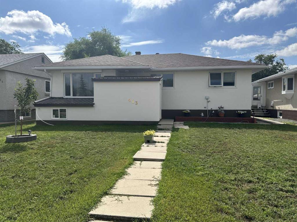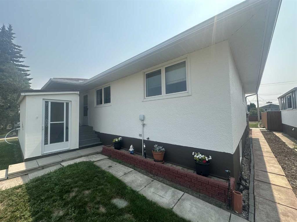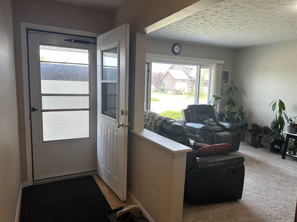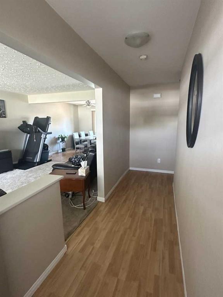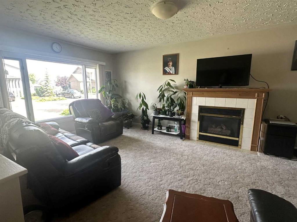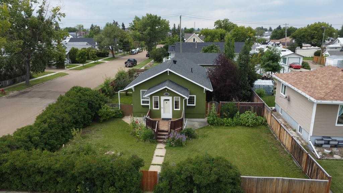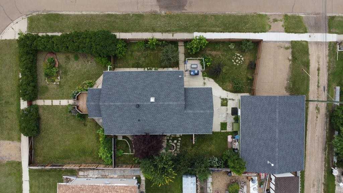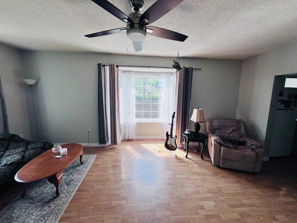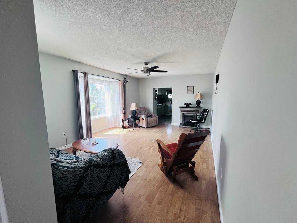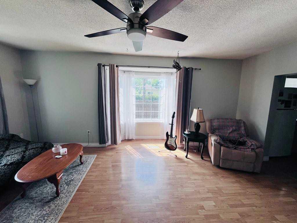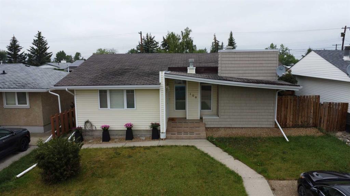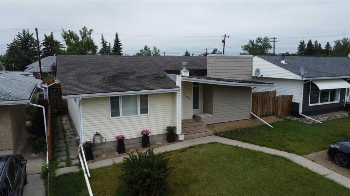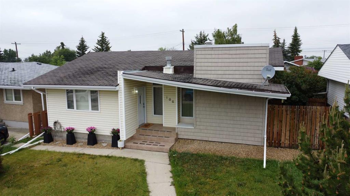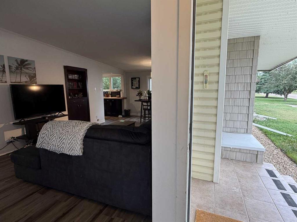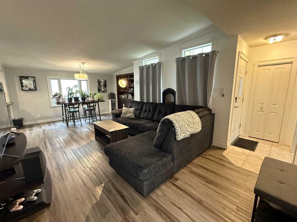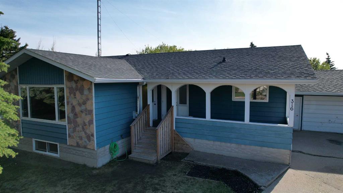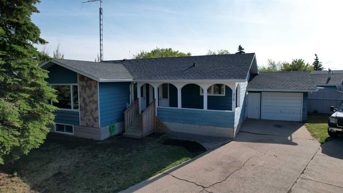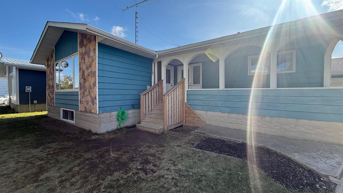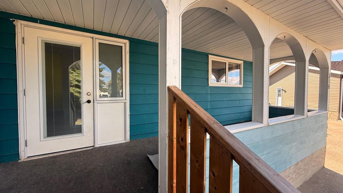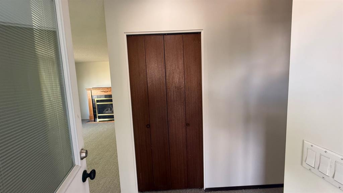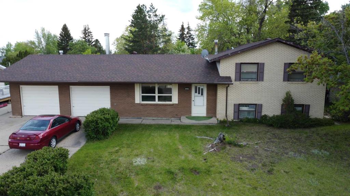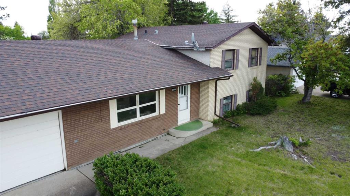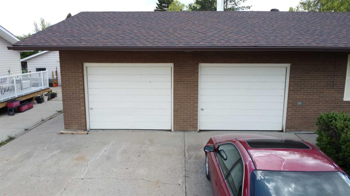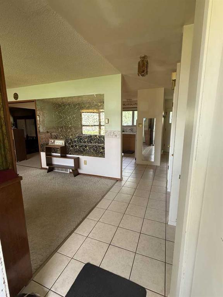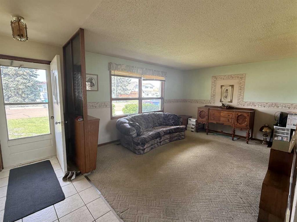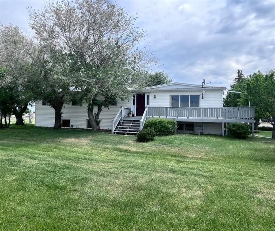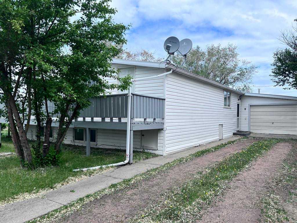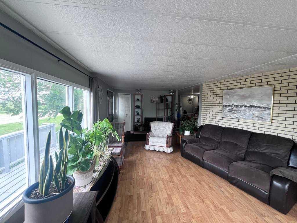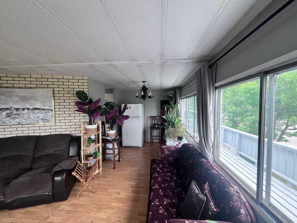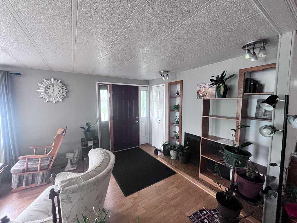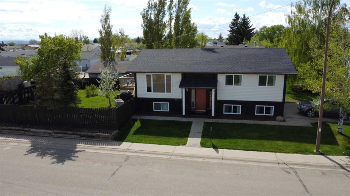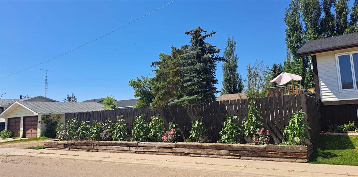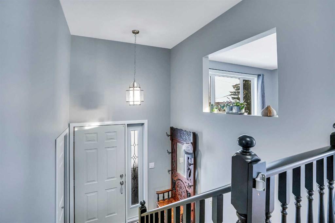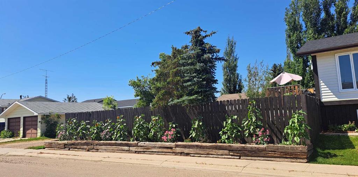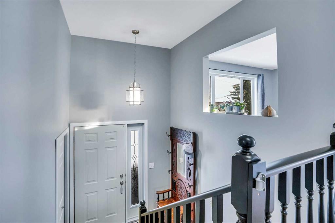314 3 Avenue W
Hanna T0J 1P0
MLS® Number: A2200047
$ 265,000
4
BEDROOMS
2 + 0
BATHROOMS
1,200
SQUARE FEET
1974
YEAR BUILT
Beautiful, well-maintained family home with a chair lift at the front door in a prime location. Built in 1974 and thoughtfully updated over the years, this meticulously maintained home is ideally located just steps from all the amenities you need. Enjoy the convenience of being less than a block away from the splash park, playground, swimming pool, arena, and curling rink. Grocery stores are only two blocks away, and the downtown core is just a short walk, making it the perfect spot for both relaxation and convenience. Accessibility is a priority, with a wheelchair lift at the front door and an inviting open-concept interior, offering plenty of space to spread out and relax. The main floor features a seamless flow between the kitchen, dining, and living areas, creating an ideal space for entertaining or enjoying quiet time with family. Additionally, the main floor includes two comfortable bedrooms, a three-piece bathroom, and a convenient laundry room. The fully finished lower level boasts a spacious family room, ample storage, two generous-sized bedrooms, and a four-piece bathroom, providing even more room for your growing family or guests. The home offers abundant parking options with a concrete driveway that leads to a carport and single-car garage. Plus, there's an RV parking pad in the backyard—perfect for storing your camper or recreational vehicle when not in use. Outside, the roof has been updated to metal roofing providing the ultimate protection for the house. The fully fenced backyard is a true retreat, featuring a large deck for outdoor gatherings and a firepit tucked at the back of the yard for cozy evenings under the stars. This home offers so much to appreciate, from its convenient location to its spacious, family-friendly layout. Don’t miss the opportunity to see it for yourself—call today to schedule a viewing!
| COMMUNITY | Hanna |
| PROPERTY TYPE | Detached |
| BUILDING TYPE | House |
| STYLE | Bungalow |
| YEAR BUILT | 1974 |
| SQUARE FOOTAGE | 1,200 |
| BEDROOMS | 4 |
| BATHROOMS | 2.00 |
| BASEMENT | Full, Partially Finished |
| AMENITIES | |
| APPLIANCES | Dishwasher, Microwave Hood Fan, Refrigerator, Stove(s), Washer/Dryer |
| COOLING | Central Air |
| FIREPLACE | N/A |
| FLOORING | Carpet, Laminate, Linoleum |
| HEATING | Forced Air |
| LAUNDRY | Main Level |
| LOT FEATURES | Back Lane, Back Yard, Lawn, Level, Standard Shaped Lot, Street Lighting |
| PARKING | Attached Carport, Off Street, RV Access/Parking, Single Garage Attached |
| RESTRICTIONS | None Known |
| ROOF | Metal |
| TITLE | Fee Simple |
| BROKER | eXp Realty |
| ROOMS | DIMENSIONS (m) | LEVEL |
|---|---|---|
| Family Room | 54`5" x 41`3" | Basement |
| Storage | 29`6" x 23`3" | Basement |
| Bedroom | 41`7" x 38`7" | Basement |
| Walk-In Closet | 29`6" x 17`3" | Basement |
| Bedroom | 41`3" x 38`10" | Basement |
| 4pc Bathroom | Basement | |
| Cold Room/Cellar | 34`9" x 11`9" | Basement |
| Kitchen With Eating Area | 58`0" x 50`10" | Main |
| Living Room | 61`0" x 37`2" | Main |
| 3pc Bathroom | Main | |
| Bedroom - Primary | 39`8" x 36`1" | Main |
| Bedroom | 37`2" x 31`2" | Main |
| Laundry | 40`9" x 24`1" | Main |

