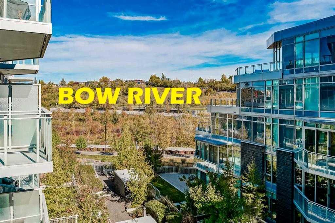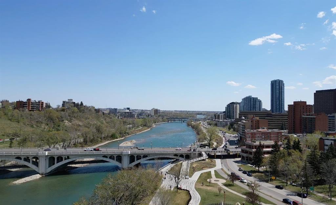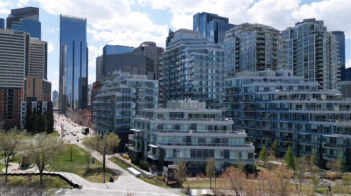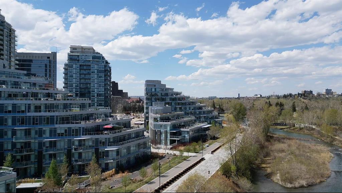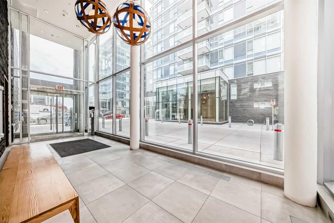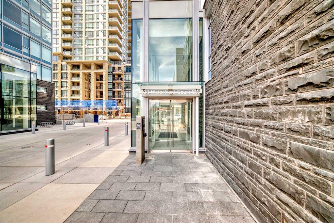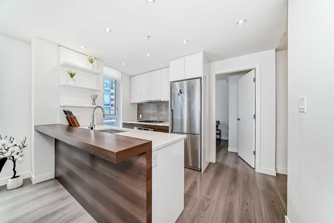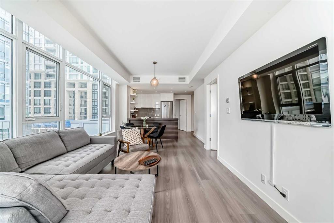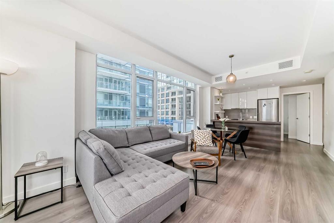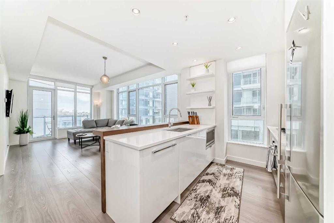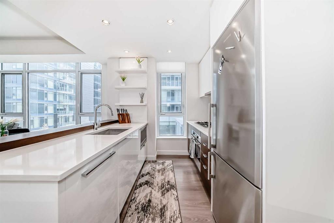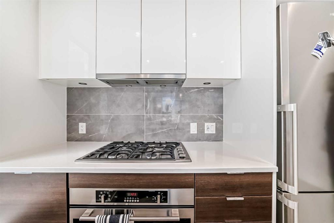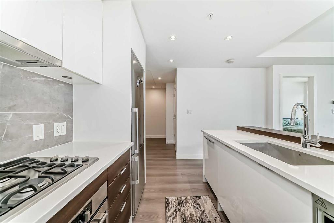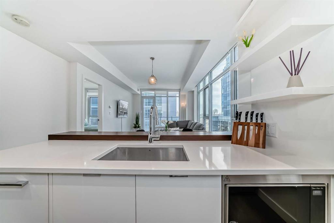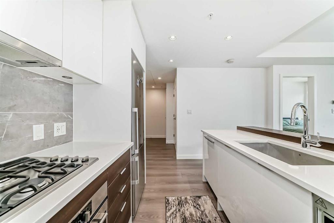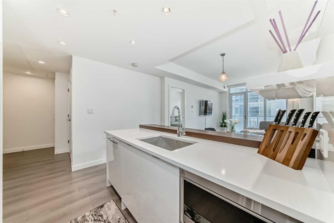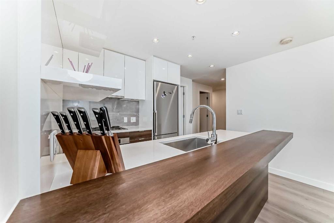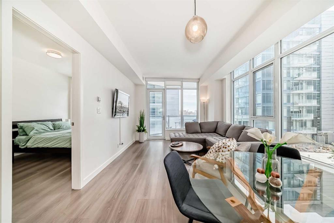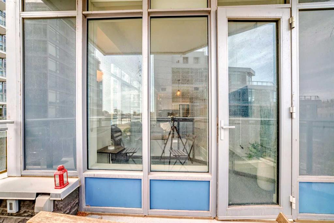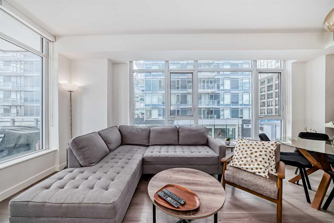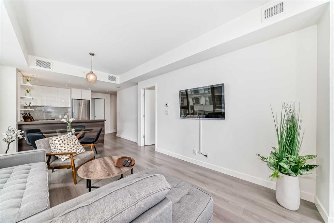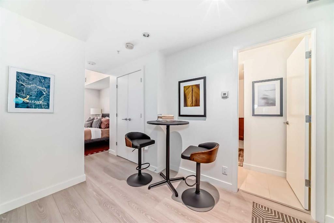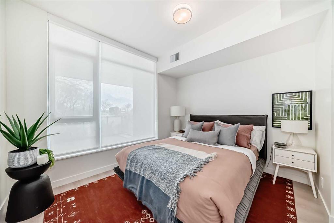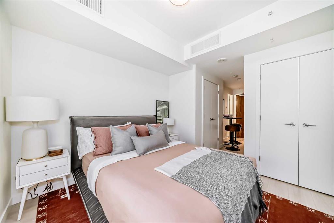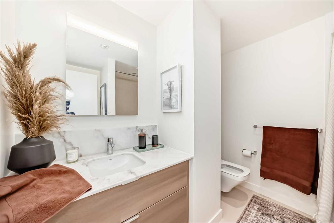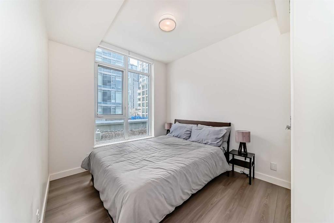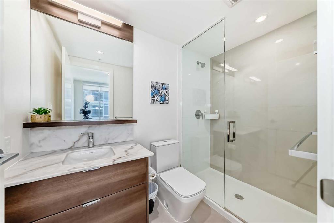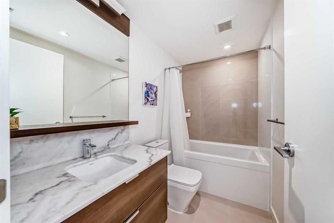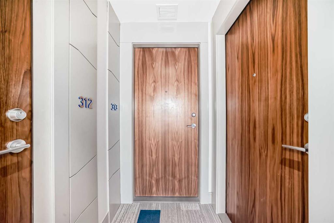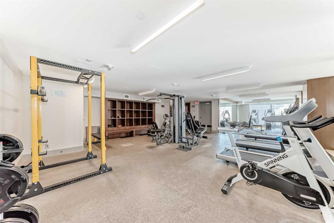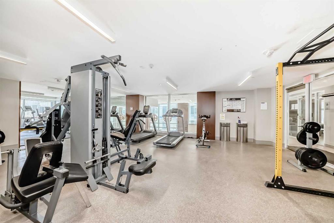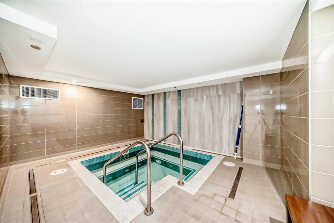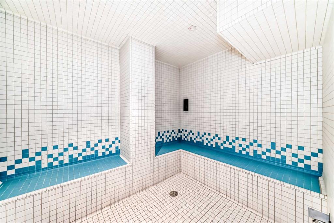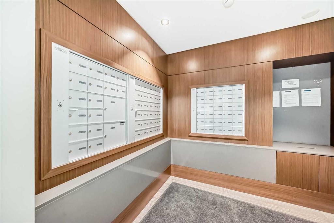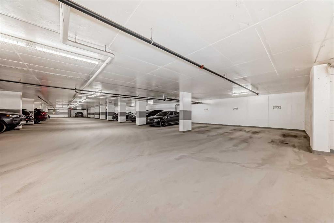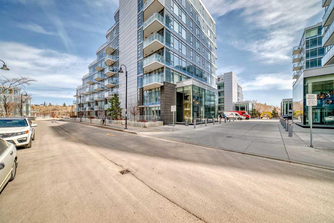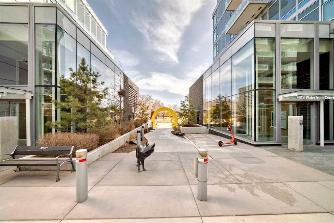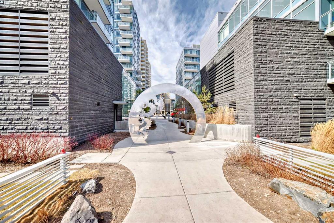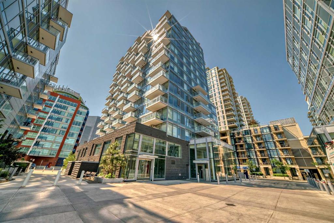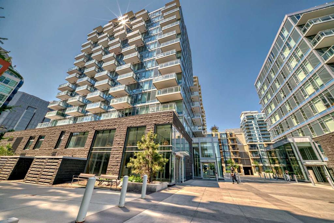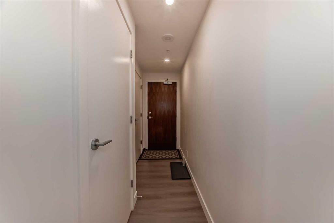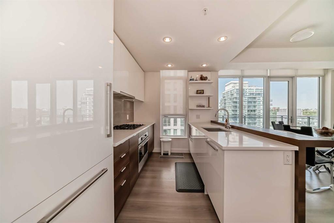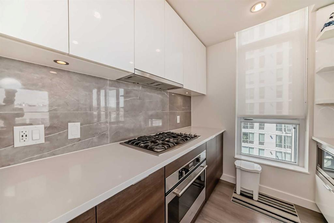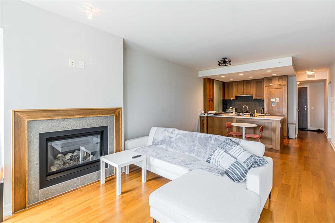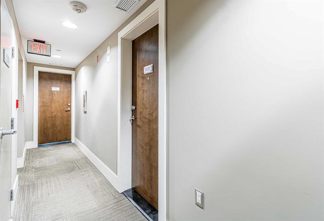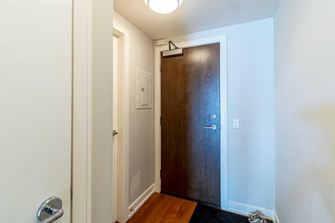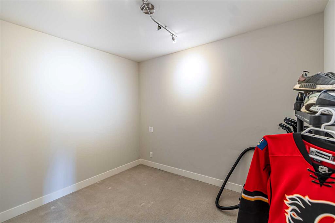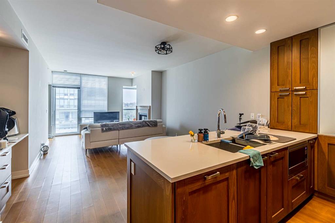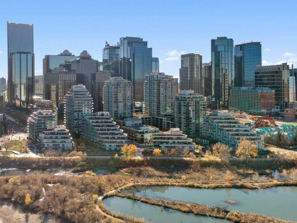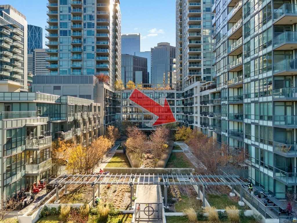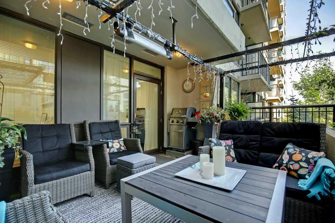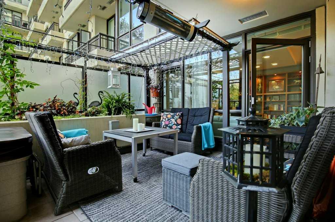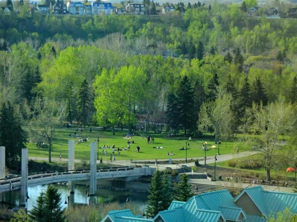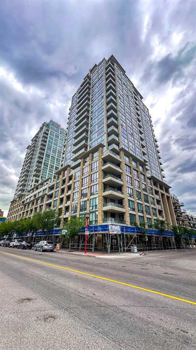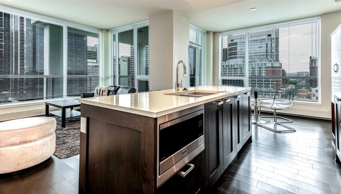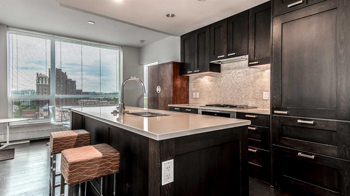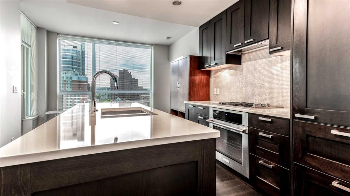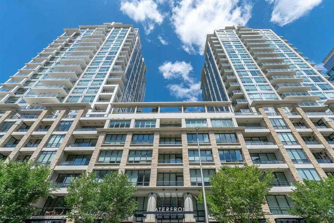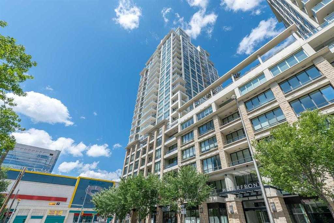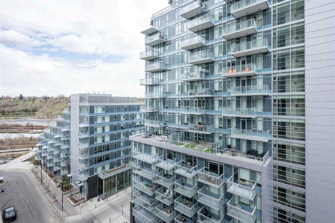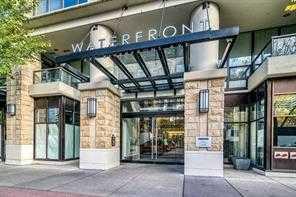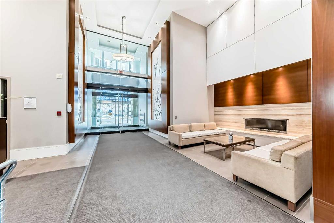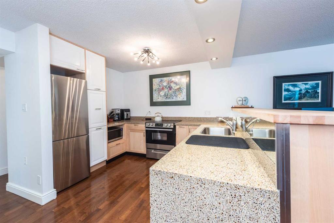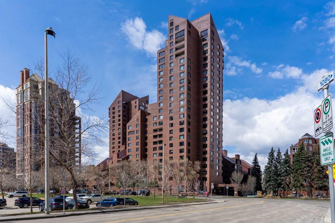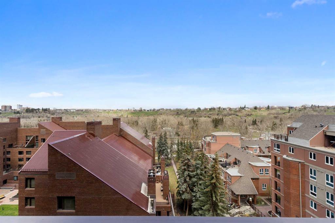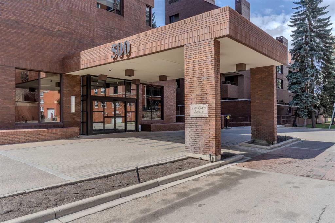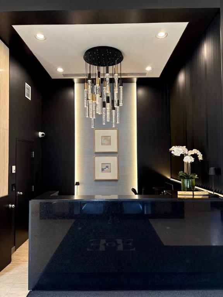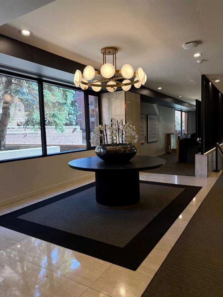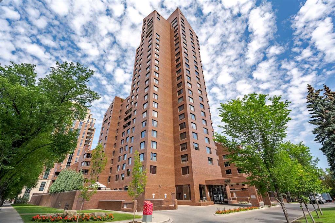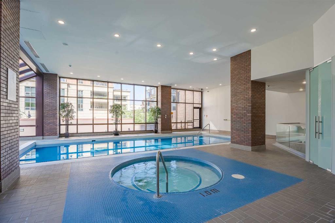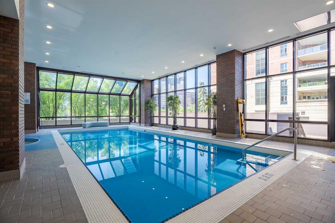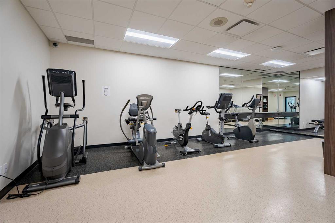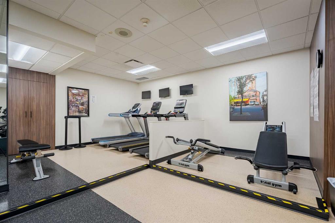313, 138 Waterfront Avenue SW
Calgary T2P 1L1
MLS® Number: A2210852
$ 539,000
2
BEDROOMS
2 + 0
BATHROOMS
772
SQUARE FEET
2019
YEAR BUILT
Location, location, location. Beautifully designed 2-bedroom, 2-bath condo located in the prestigious Parkside at Waterfront, features 9-foot ceilings, expansive Low-E windows, sleek laminate flooring, creating a modern & open living space. The chef’s dream kitchen includes a large island with breakfast seating, high-end stainless steel appliances, full-height tile backsplash, and elegant stone countertops, perfect for entertaining. The spacious primary suite easily accommodates a king-size bed and is complemented by a spa-like 3-piece ensuite with a glass-enclosed shower. A second generously sized bedroom offers south-facing views and is complemented by a stylish 4-piece bathroom for guests. Additionally, the condo is fully air-conditioned and includes a full-sized, in-suite washer and dryer. Step outside onto your balcony to enjoy panoramic views of the Bow River to the north and east, and a gas line is available for your BBQ. The unit comes with a designated underground parking space and a storage locker. The building is just steps away from Eau Claire’s vibrant walking paths, restaurants, and shops, and offers top-tier amenities such as a fully-equipped FITNESS center & YOGA space, a HOT TUB & STEAM ROOM, a GUEST SUITE, a VISITOR LOUNGE, plenty of visitor parking. LOW CONDO FEE.
| COMMUNITY | Chinatown |
| PROPERTY TYPE | Apartment |
| BUILDING TYPE | High Rise (5+ stories) |
| STYLE | Single Level Unit |
| YEAR BUILT | 2019 |
| SQUARE FOOTAGE | 772 |
| BEDROOMS | 2 |
| BATHROOMS | 2.00 |
| BASEMENT | |
| AMENITIES | |
| APPLIANCES | Built-In Oven, Dishwasher, Dryer, Gas Cooktop, Microwave, Refrigerator, Washer, Window Coverings |
| COOLING | Central Air |
| FIREPLACE | N/A |
| FLOORING | Ceramic Tile, Laminate |
| HEATING | Forced Air |
| LAUNDRY | In Unit |
| LOT FEATURES | |
| PARKING | Assigned, Underground |
| RESTRICTIONS | Pet Restrictions or Board approval Required |
| ROOF | |
| TITLE | Fee Simple |
| BROKER | Century 21 Bravo Realty |
| ROOMS | DIMENSIONS (m) | LEVEL |
|---|---|---|
| Living Room | 18`9" x 12`1" | Main |
| Bedroom - Primary | 14`1" x 9`0" | Main |
| Bedroom | 11`11" x 9`1" | Main |
| Kitchen | 12`6" x 8`6" | Main |
| 4pc Bathroom | 8`7" x 5`0" | Main |
| 3pc Ensuite bath | 8`4" x 5`1" | Main |
| Foyer | 6`2" x 4`8" | Main |

