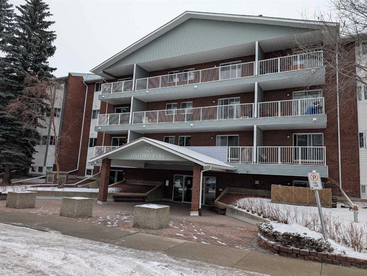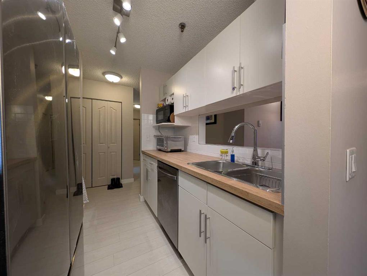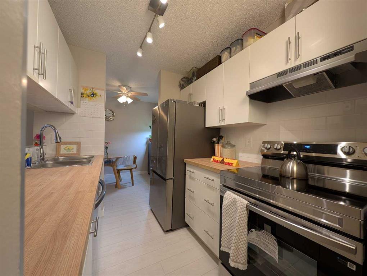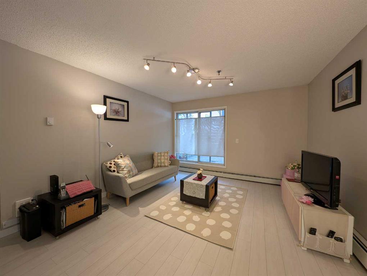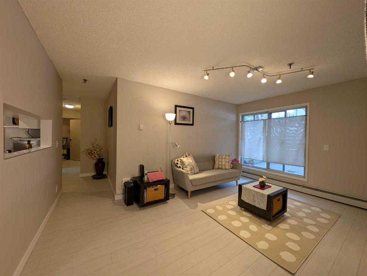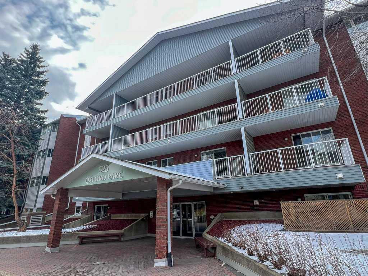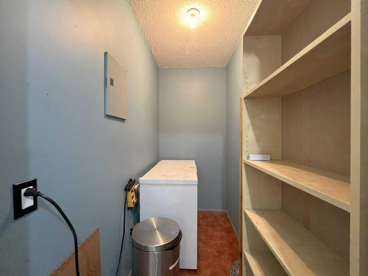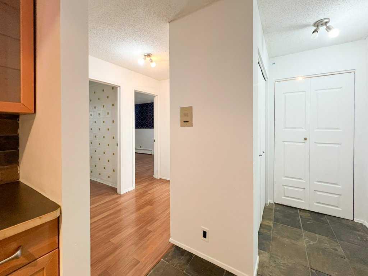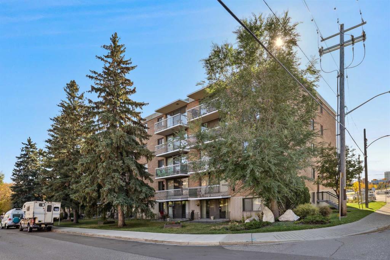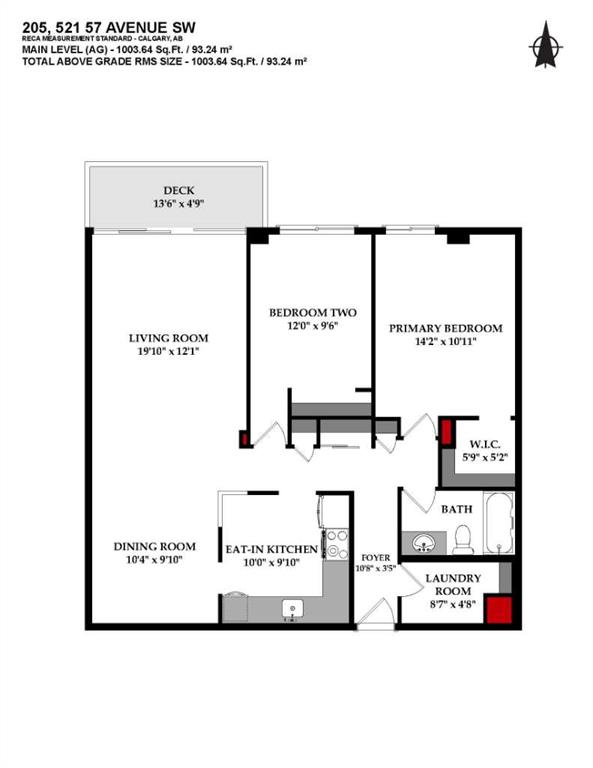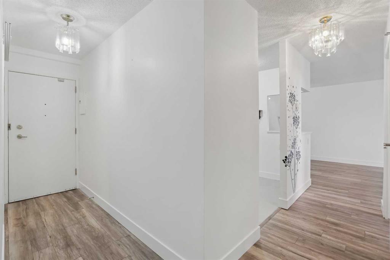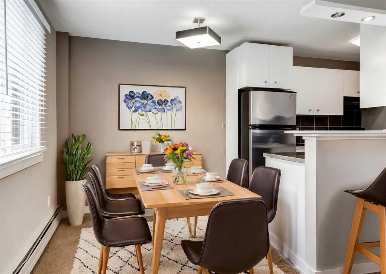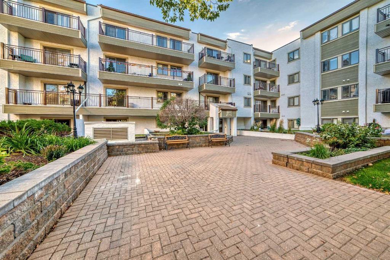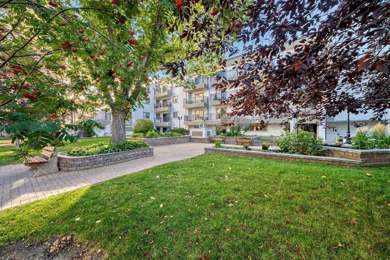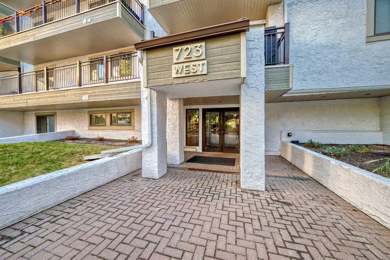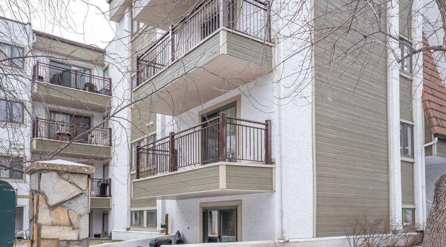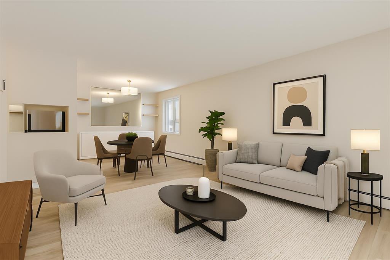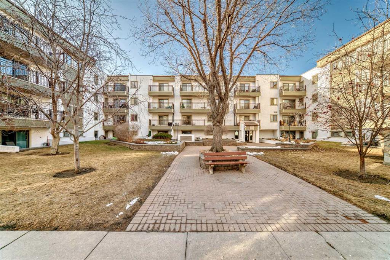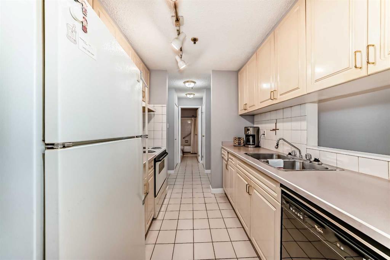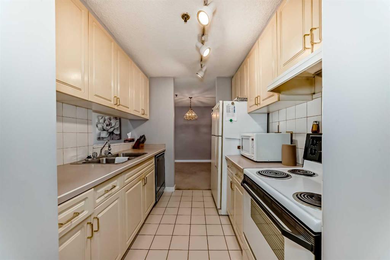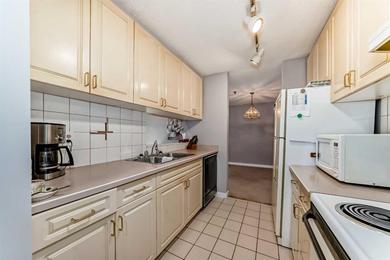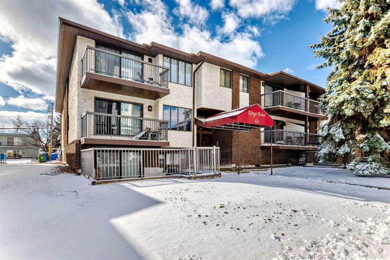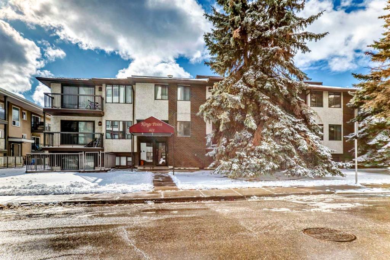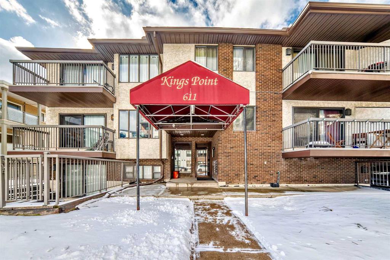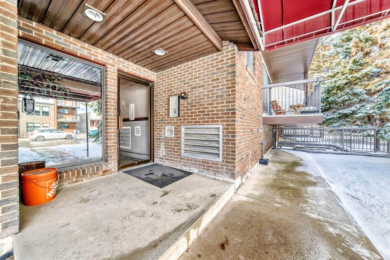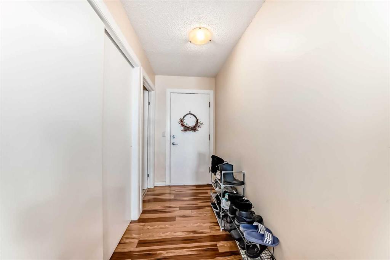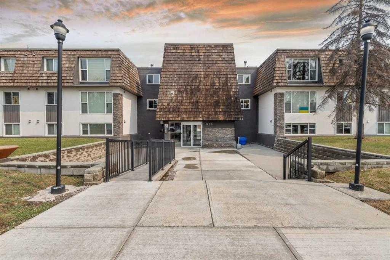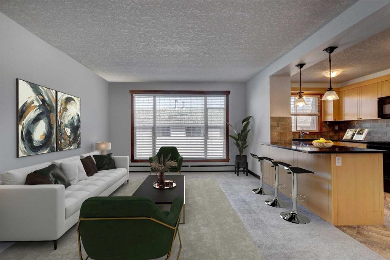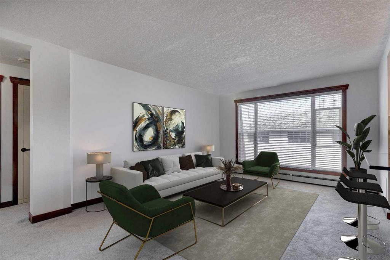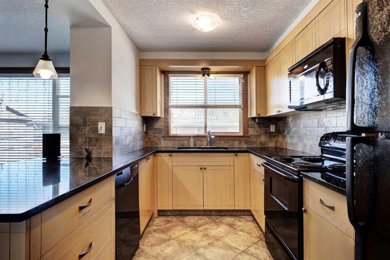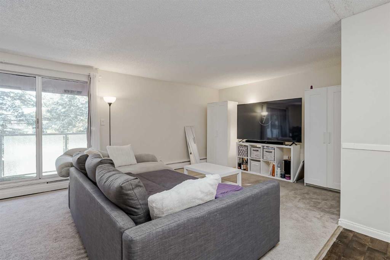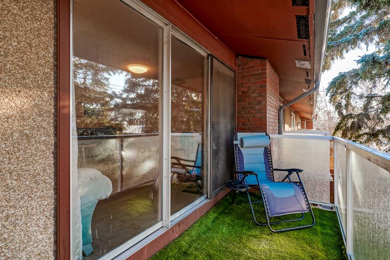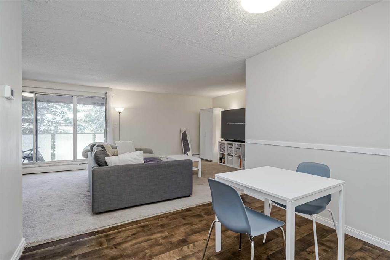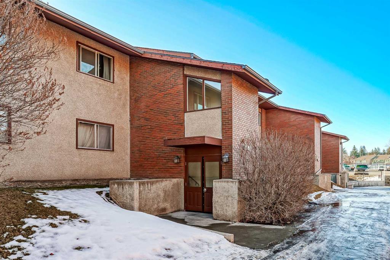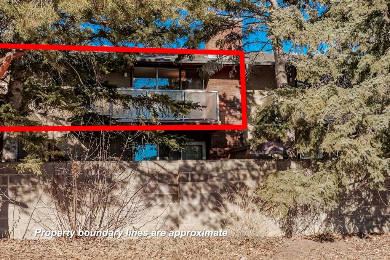312, 5720 2 Street SW
Calgary T2H 3B3
MLS® Number: A2201383
$ 259,000
1
BEDROOMS
1 + 0
BATHROOMS
2006
YEAR BUILT
This 688sf condo is an excellent opportunity for investors and first-time homebuyers. This move-in ready unit has been recently refreshed with new windows, vinyl plank flooring, and a fresh coat of paint in 2023. The versatile den is perfect for a home office, storage, or even a small gym. The spacious bedroom easily fits a king-size bed and boasts a walk-through closet and 'cheater' door to the 4-piece bathroom. Enjoy 9' ceilings, a functional kitchen with maple cabinets, granite countertops, a raised breakfast bar, and newer (2023) appliances. The open-concept living/dining area offers east-facing views of the park and playground, complete with a corner gas fireplace and abundant natural light from the bay window. Step out to the covered balcony, ideal for relaxing or entertaining. Includes assigned storage locker and underground parking. Located on a quiet street, steps from Chinook LRT and Chinook Mall, with easy access to Glenmore and Deerfoot Trails. Quick possession available!
| COMMUNITY | Manchester |
| PROPERTY TYPE | Apartment |
| BUILDING TYPE | Low Rise (2-4 stories) |
| STYLE | Single Level Unit |
| YEAR BUILT | 2006 |
| SQUARE FOOTAGE | 689 |
| BEDROOMS | 1 |
| BATHROOMS | 1.00 |
| BASEMENT | |
| AMENITIES | |
| APPLIANCES | Dishwasher, Electric Range, Garage Control(s), Microwave Hood Fan, Refrigerator, Washer/Dryer Stacked, Window Coverings |
| COOLING | None |
| FIREPLACE | Gas, Glass Doors, Living Room, Mantle |
| FLOORING | Ceramic Tile, Vinyl Plank |
| HEATING | Baseboard, Natural Gas |
| LAUNDRY | In Unit |
| LOT FEATURES | |
| PARKING | Assigned, Parkade, Rear Drive, Underground |
| RESTRICTIONS | Pet Restrictions or Board approval Required |
| ROOF | Asphalt Shingle |
| TITLE | Fee Simple |
| BROKER | Royal LePage Benchmark |
| ROOMS | DIMENSIONS (m) | LEVEL |
|---|---|---|
| 4pc Bathroom | 9`11" x 4`11" | Main |
| Dining Room | 11`10" x 7`1" | Main |
| Kitchen | 7`9" x 8`1" | Main |
| Den | 10`0" x 6`1" | Main |
| Bedroom | 9`11" x 12`2" | Main |
| Living Room | 13`11" x 18`1" | Main |





































