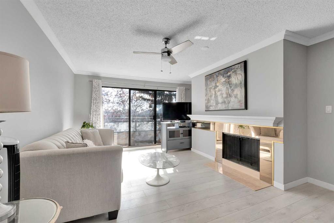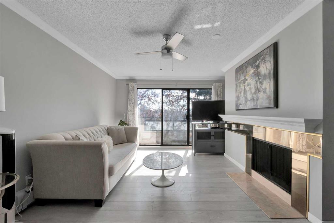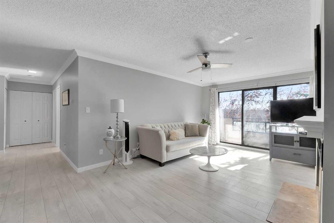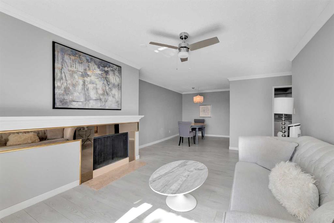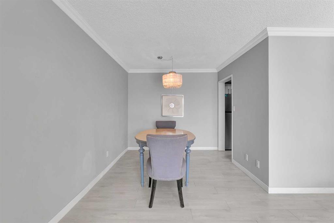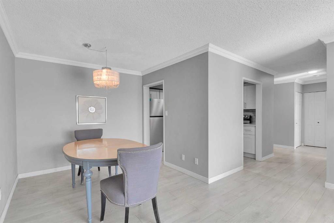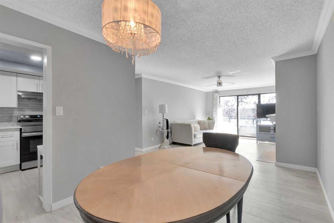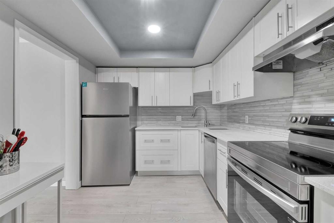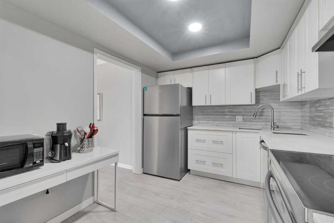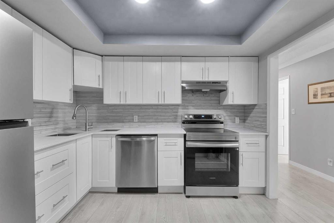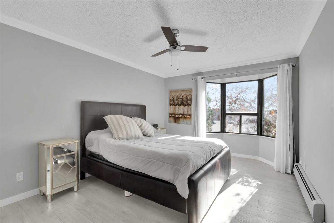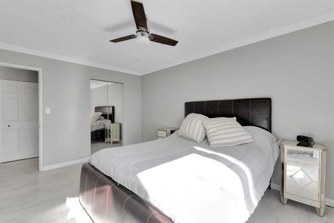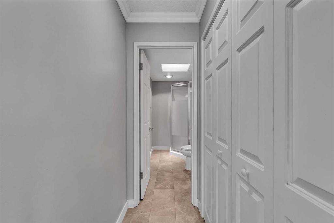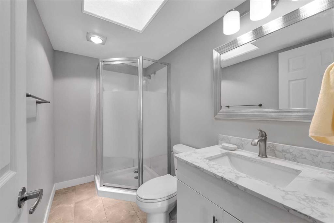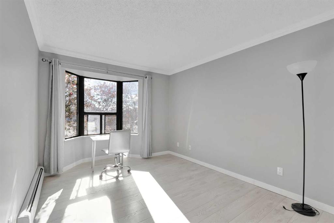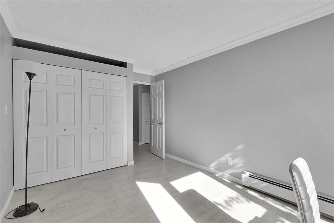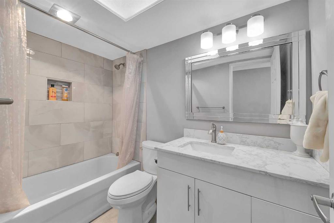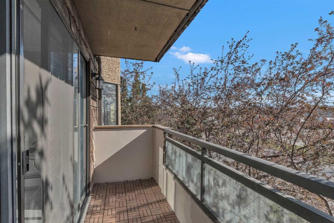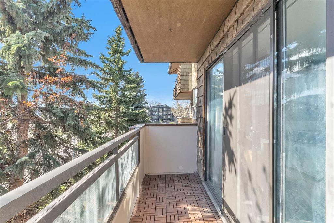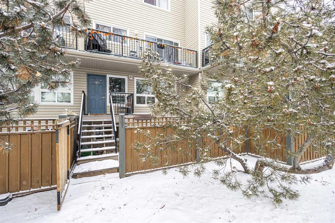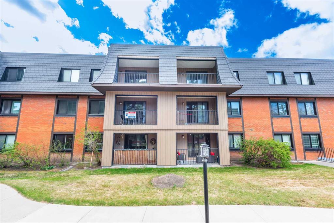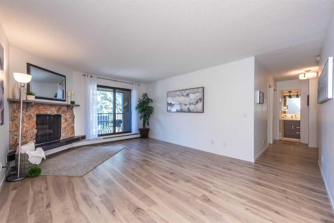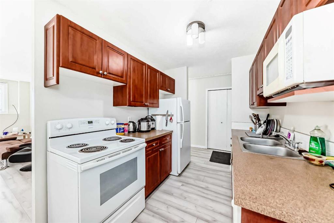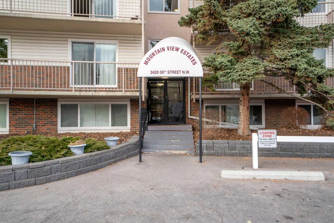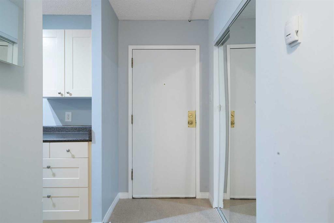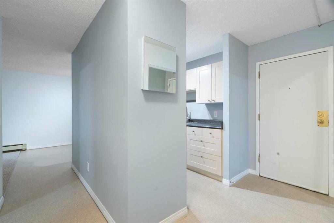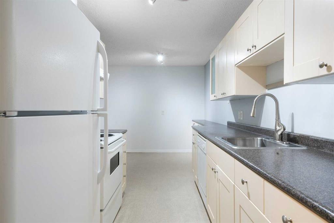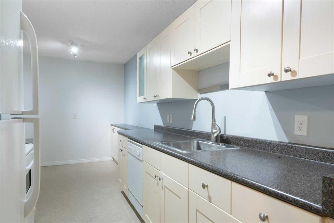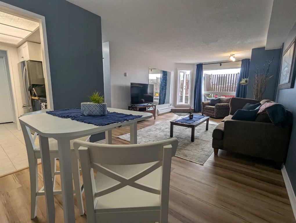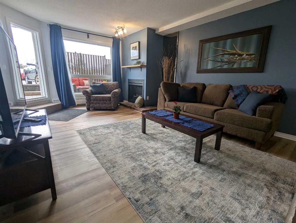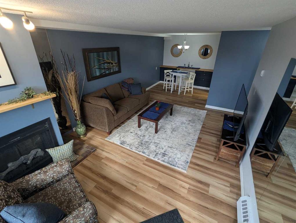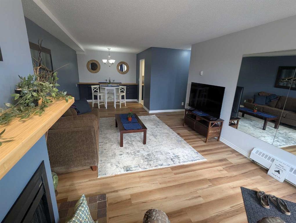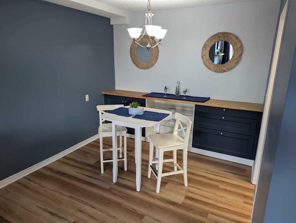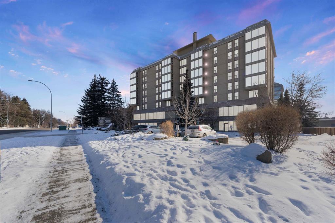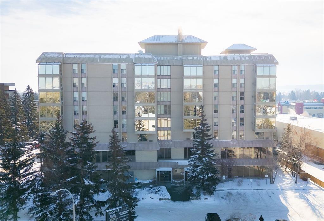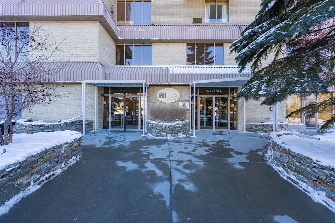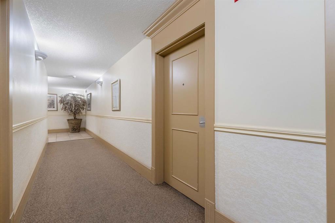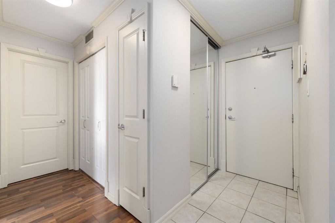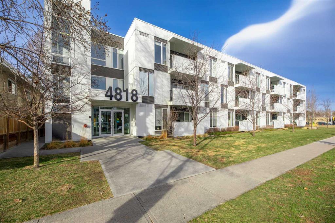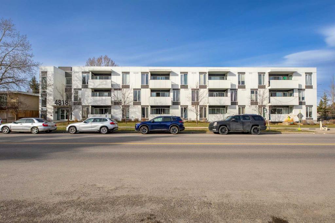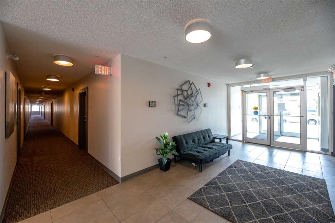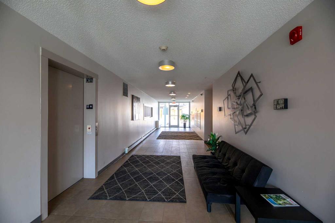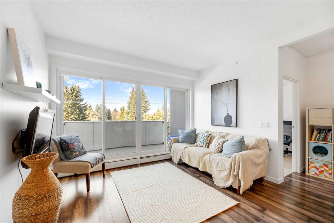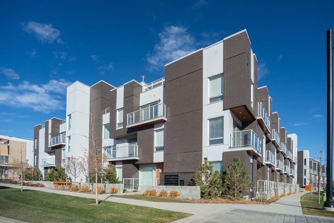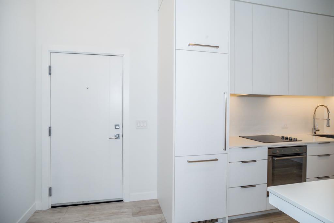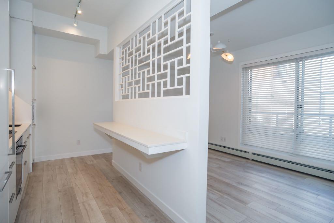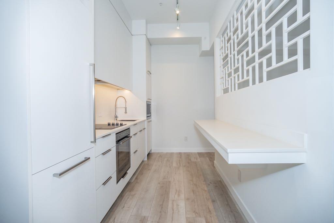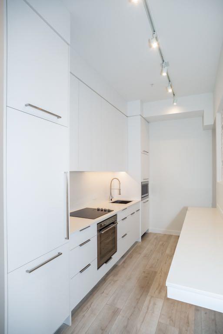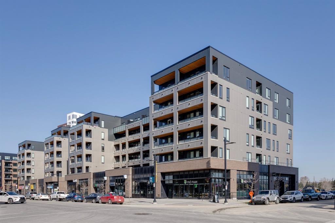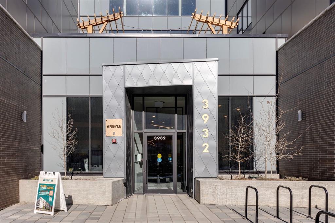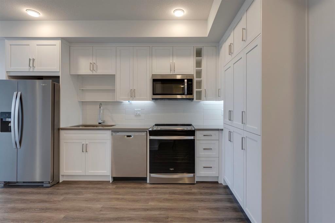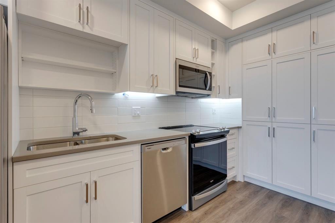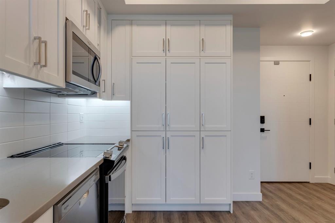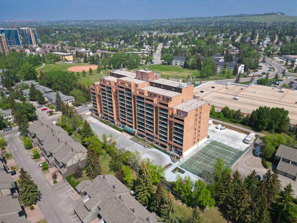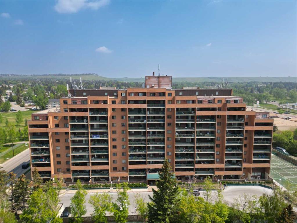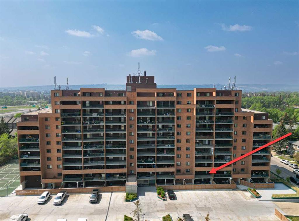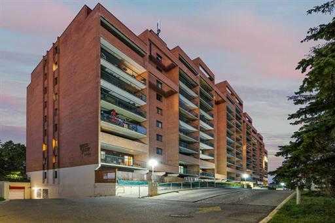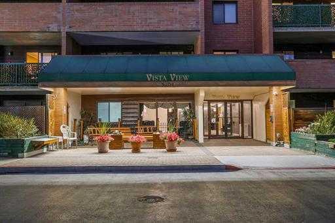312, 3730 50 Street NW
Calgary T3A 2V9
MLS® Number: A2219849
$ 309,900
2
BEDROOMS
2 + 0
BATHROOMS
1,054
SQUARE FEET
1979
YEAR BUILT
Welcome to Landmark Aspen – a charming complex nestled in the desirable NW community of Varsity. This beautifully updated condo offers over 1,000 sq ft of inviting living space, featuring 2 spacious bedrooms, 2 bathrooms, and an assigned underground parking stall for your convenience. Step inside to discover elegant laminate flooring flowing throughout the home. The bright living room is filled with natural light from large windows and anchored by a cozy wood-burning fireplace—perfect for relaxing evenings. The renovated modern kitchen is a delight, showcasing abundant white cabinetry, sleek quartz countertops, and new stainless-steel appliances. Just off the kitchen, a generous dining area provides the perfect setting for family meals and entertaining guests. Both bedrooms are generously sized, including a primary retreat complete with a private 3-piece ensuite. A full 4-piece bathroom and a spacious outdoor balcony—ideal for morning coffee or evening unwinding—complete this fantastic home. The location is second to none, offering close proximity to schools, parks, playgrounds, public transit, and just minutes from Market Mall for all your shopping, dining, and entertainment needs. Whether you're looking for your next home or a smart investment opportunity, this exceptional property truly checks all the boxes. Don’t miss out—schedule your private showing today!
| COMMUNITY | Varsity |
| PROPERTY TYPE | Apartment |
| BUILDING TYPE | Low Rise (2-4 stories) |
| STYLE | Single Level Unit |
| YEAR BUILT | 1979 |
| SQUARE FOOTAGE | 1,054 |
| BEDROOMS | 2 |
| BATHROOMS | 2.00 |
| BASEMENT | |
| AMENITIES | |
| APPLIANCES | Dishwasher, Electric Stove, Microwave, Range Hood, Refrigerator |
| COOLING | None |
| FIREPLACE | Wood Burning |
| FLOORING | Laminate, Tile |
| HEATING | Baseboard |
| LAUNDRY | Common Area |
| LOT FEATURES | |
| PARKING | Stall, Underground |
| RESTRICTIONS | Utility Right Of Way |
| ROOF | |
| TITLE | Fee Simple |
| BROKER | 2% Realty |
| ROOMS | DIMENSIONS (m) | LEVEL |
|---|---|---|
| Living Room | 14`11" x 13`2" | Main |
| Kitchen | 10`5" x 8`7" | Main |
| Dining Room | 10`10" x 8`10" | Main |
| Bedroom | 14`7" x 10`9" | Main |
| 3pc Ensuite bath | 8`6" x 4`9" | Main |
| Bedroom | 12`7" x 9`8" | Main |
| 4pc Bathroom | 8`5" x 4`11" | Main |

