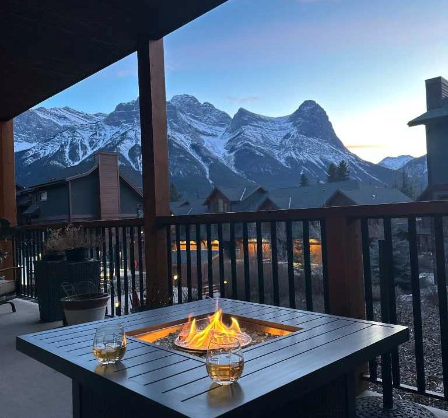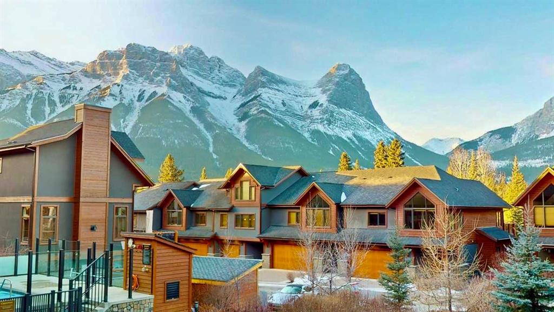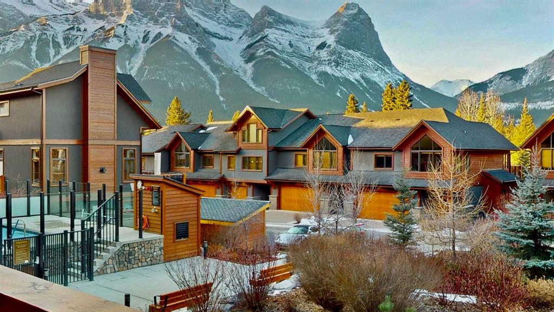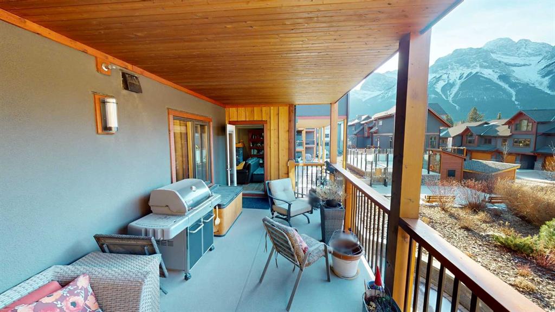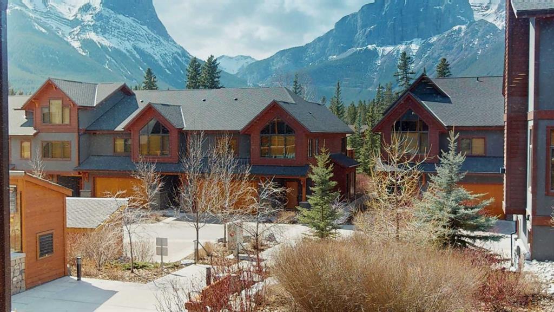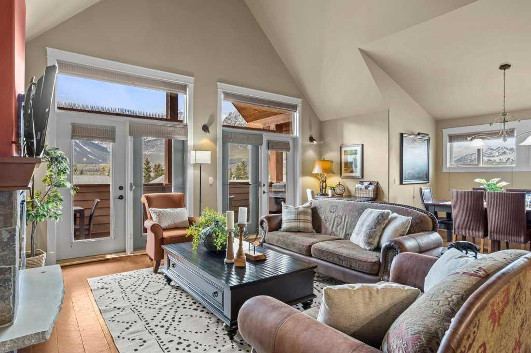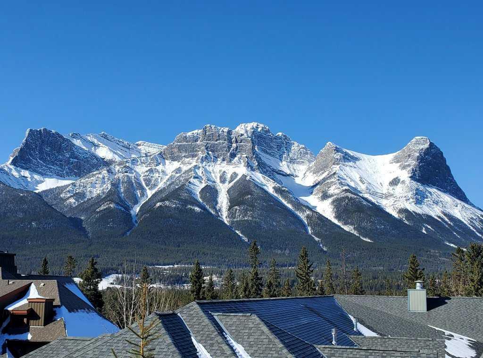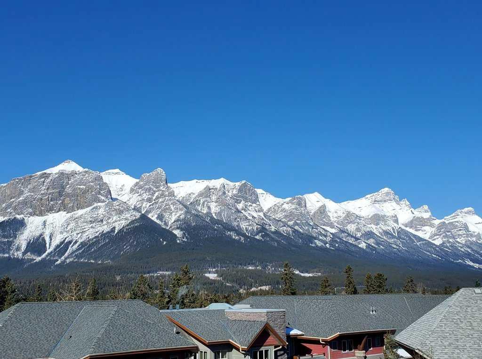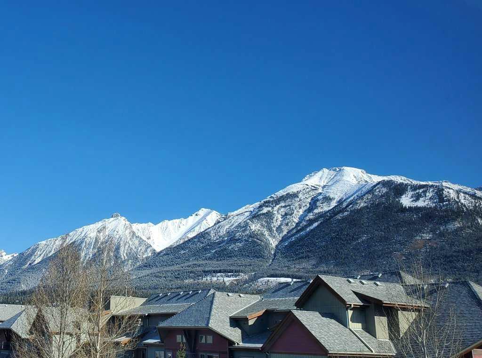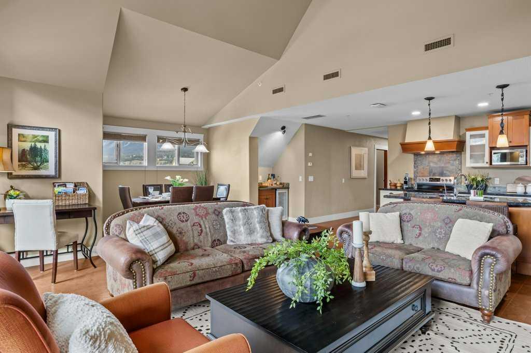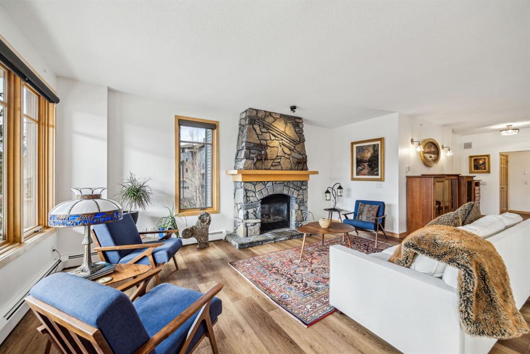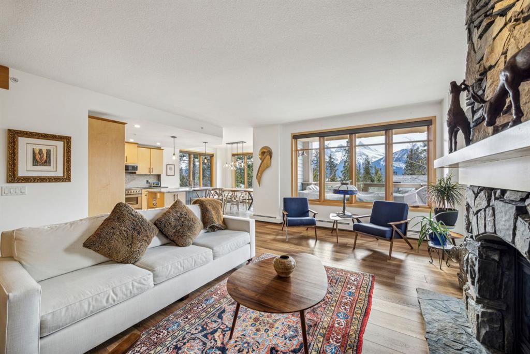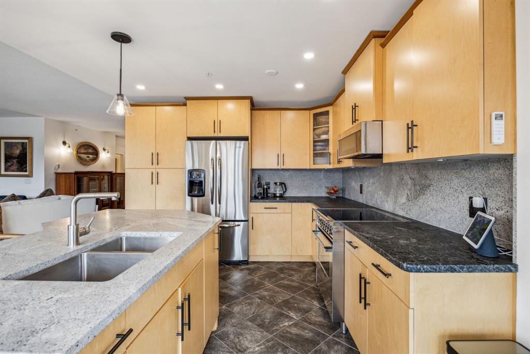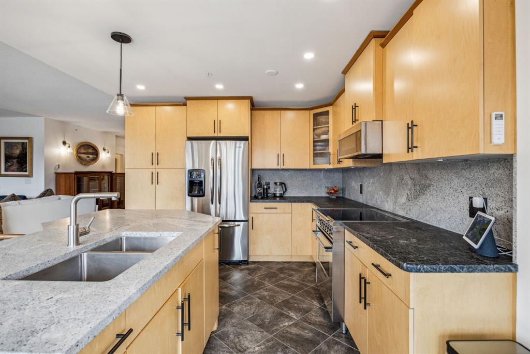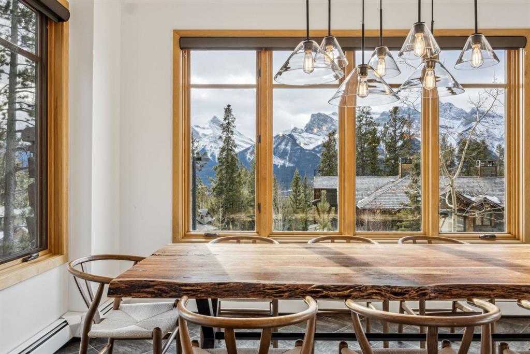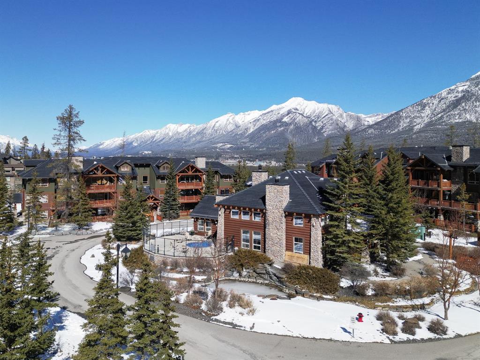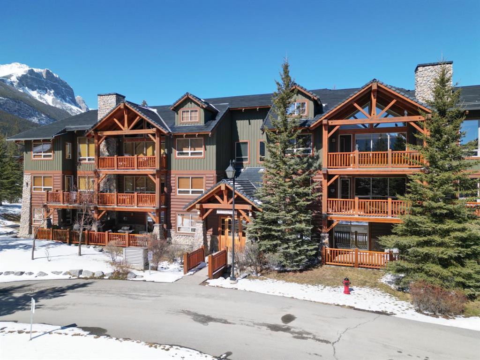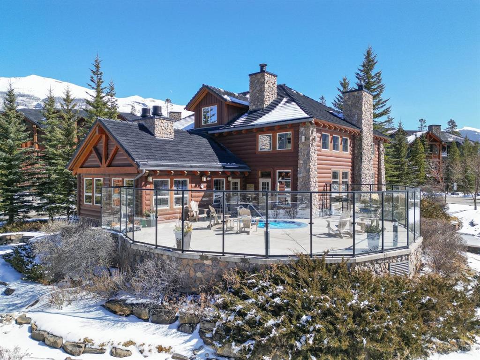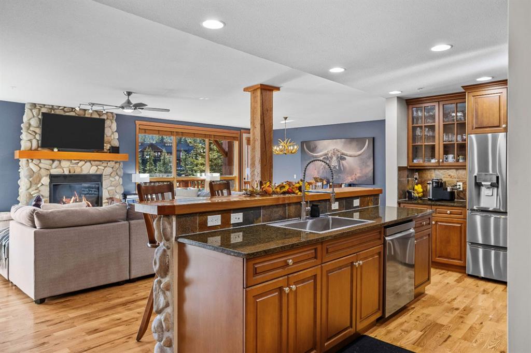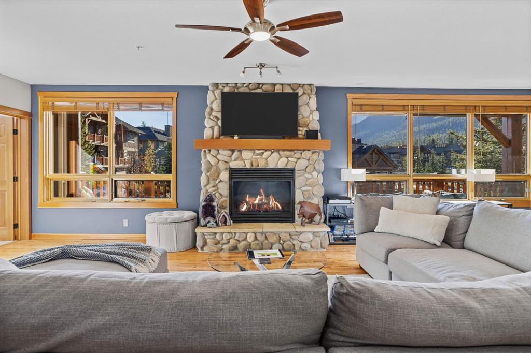312, 1330 1st Avenue
Canmore T1W 1M4
MLS® Number: A2207388
$ 1,374,500
5
BEDROOMS
5 + 0
BATHROOMS
1,495
SQUARE FEET
2024
YEAR BUILT
Your Prayers Have Been Answered – Turn-Key Employee Housing in Canmore. An exceptionally rare opportunity to add a high-performing asset to your Canmore portfolio. This fully furnished 5-bedroom, 5-bathroom top-floor unit is purpose-built for employee housing and delivers immediate income potential. Each spacious bedroom comes equipped with a queen bed with built-in drawer storage, personal desk, fridge, and private ensuite, offering both comfort and privacy for tenants. The unit also features a well-appointed shared kitchen with a large island, lockable cabinets, and ample prep space—ideal for communal living. Enjoy the outdoors on the sunny south-facing patio, complete with BBQ and breathtaking mountain views. Added convenience includes 2 designated parking stalls and 3 oversized storage rooms. Located in the heart of TeePee Town, this property boasts Canmore’s best walkscore, placing shops, trails, and transit right at your doorstep. Rental income of $1,400/month per bedroom, with quick possession available—this is a rare, turn-key investment opportunity in one of Canmore’s most sought-after neighborhoods.
| COMMUNITY | Teepee Town |
| PROPERTY TYPE | Apartment |
| BUILDING TYPE | Low Rise (2-4 stories) |
| STYLE | Single Level Unit |
| YEAR BUILT | 2024 |
| SQUARE FOOTAGE | 1,495 |
| BEDROOMS | 5 |
| BATHROOMS | 5.00 |
| BASEMENT | |
| AMENITIES | |
| APPLIANCES | Dishwasher, Dryer, Electric Oven, Microwave, Refrigerator, Washer |
| COOLING | None |
| FIREPLACE | N/A |
| FLOORING | Laminate, Tile |
| HEATING | Forced Air |
| LAUNDRY | In Unit |
| LOT FEATURES | |
| PARKING | Parking Pad |
| RESTRICTIONS | None Known |
| ROOF | |
| TITLE | Fee Simple |
| BROKER | MaxWell Capital Realty |
| ROOMS | DIMENSIONS (m) | LEVEL |
|---|---|---|
| 3pc Ensuite bath | 4`11" x 7`10" | Main |
| 3pc Bathroom | 4`8" x 7`9" | Main |
| 3pc Ensuite bath | 4`8" x 7`9" | Main |
| 3pc Ensuite bath | 4`8" x 8`0" | Main |
| 3pc Ensuite bath | 4`8" x 7`10" | Main |
| Bedroom | 13`11" x 12`3" | Main |
| Bedroom | 14`4" x 12`1" | Main |
| Bedroom | 10`11" x 12`3" | Main |
| Bedroom | 12`10" x 12`2" | Main |
| Bedroom | 14`6" x 12`2" | Main |
| Kitchen | 16`4" x 9`5" | Main |
| Living Room | 16`4" x 11`9" | Main |











































