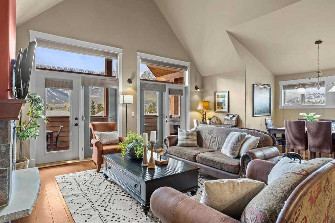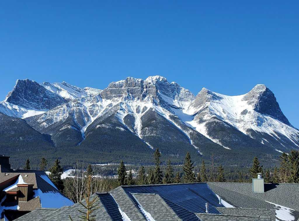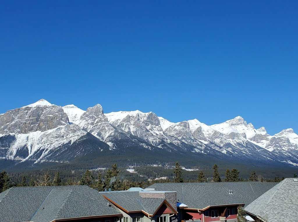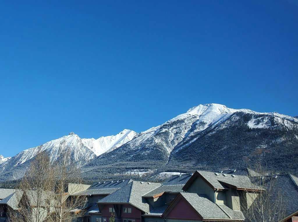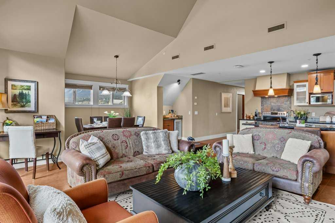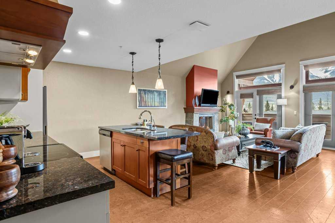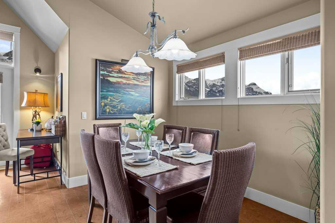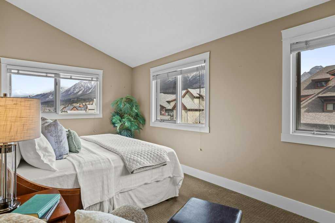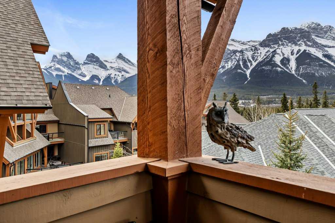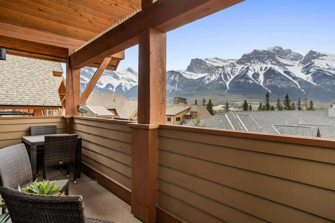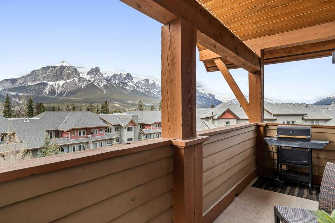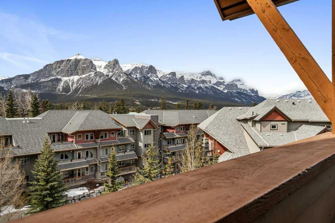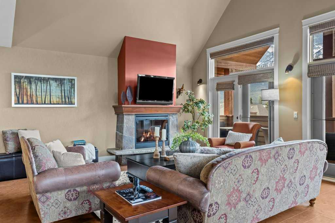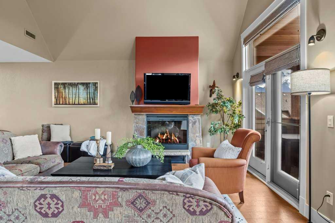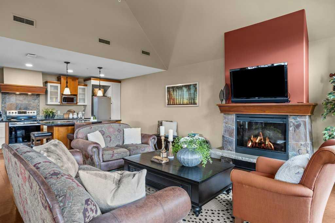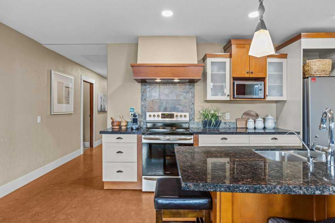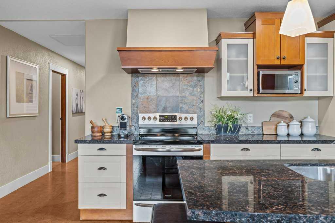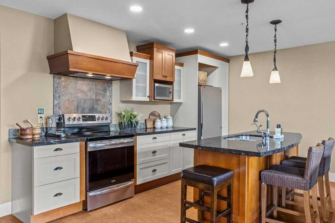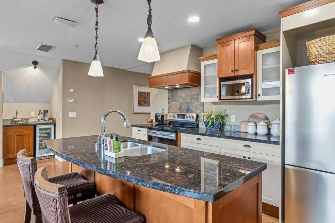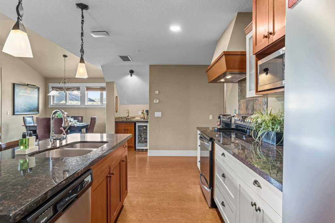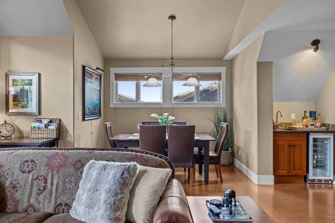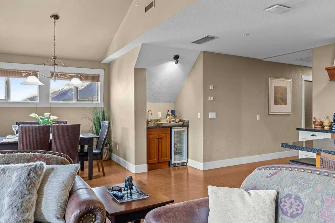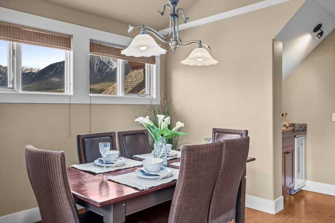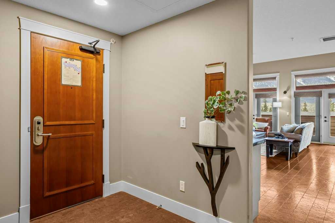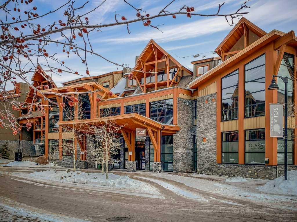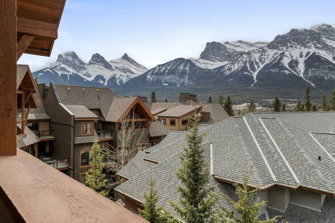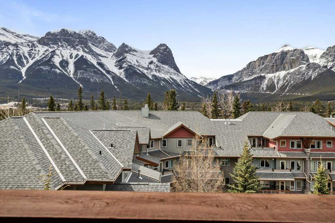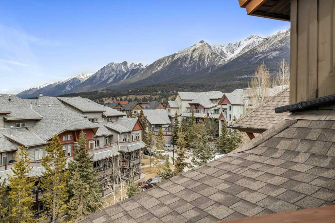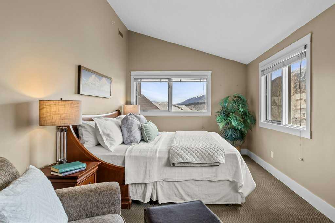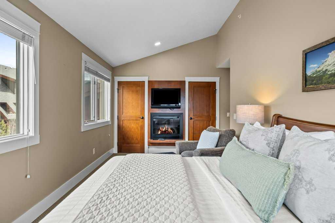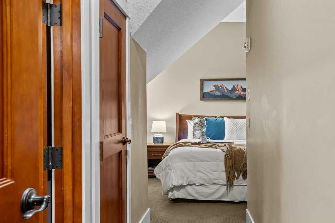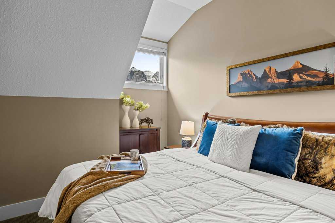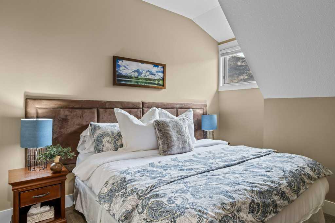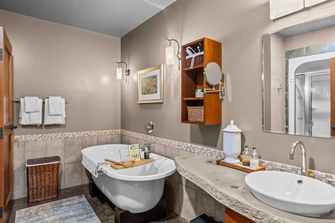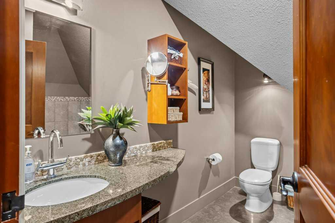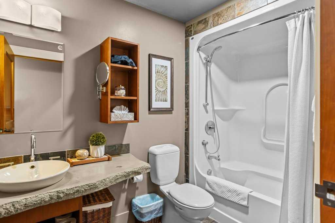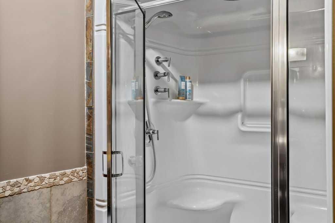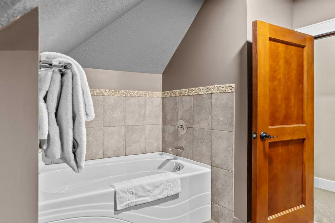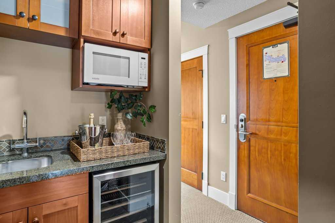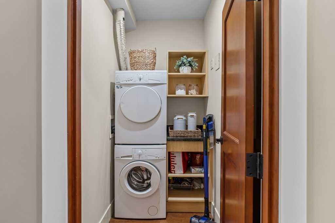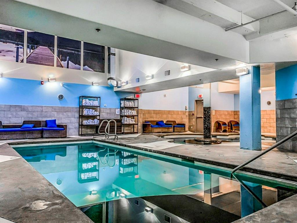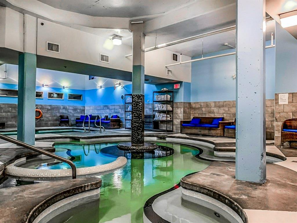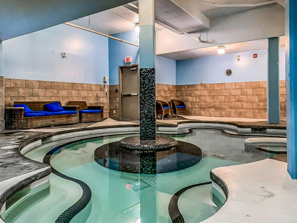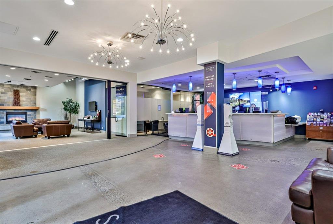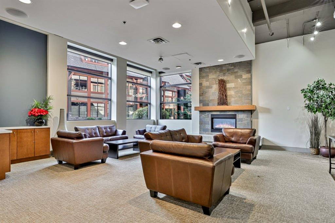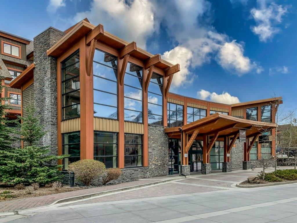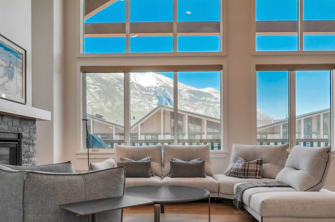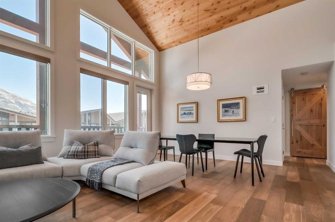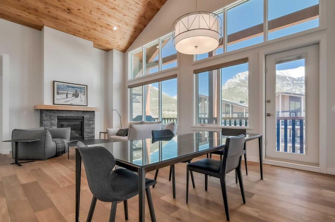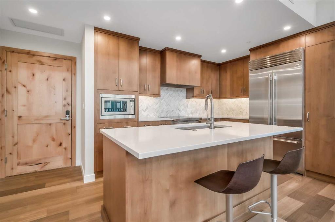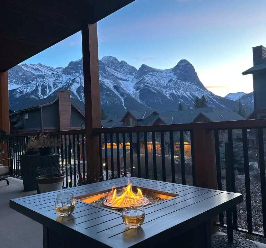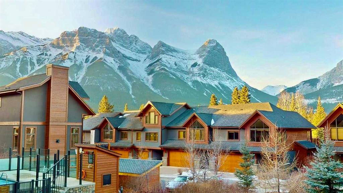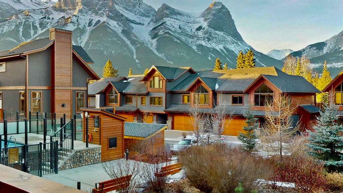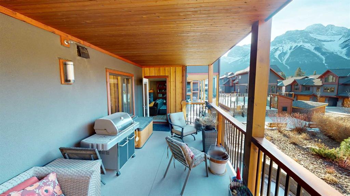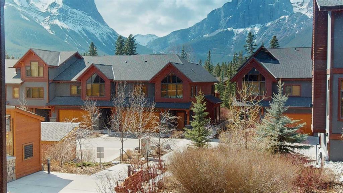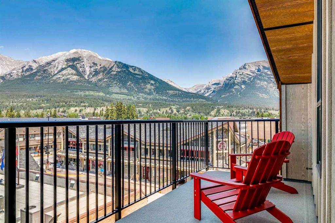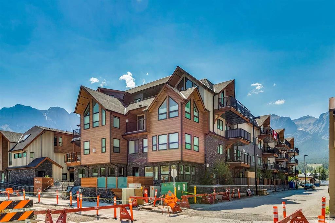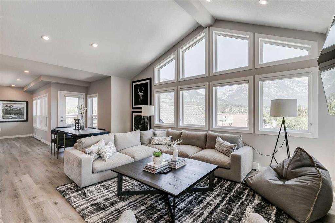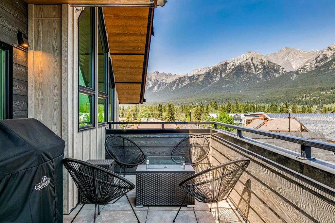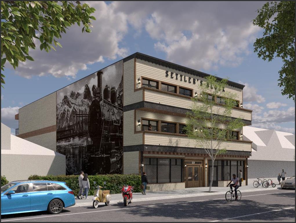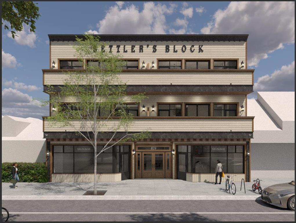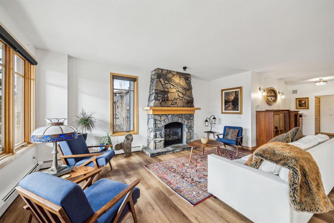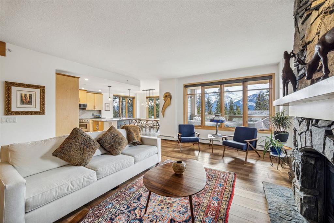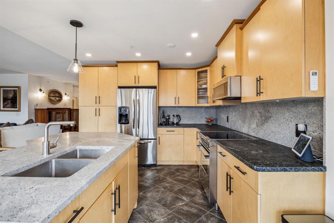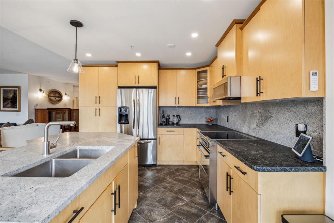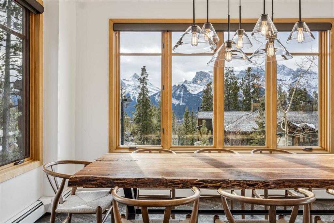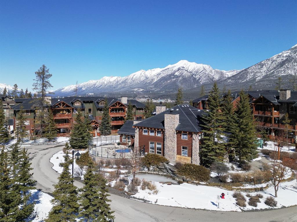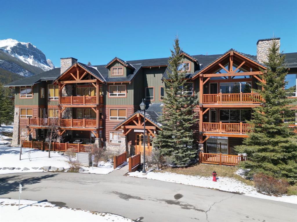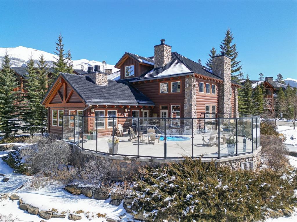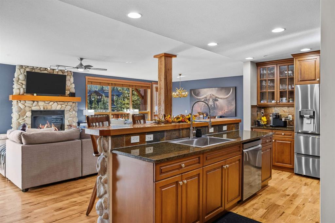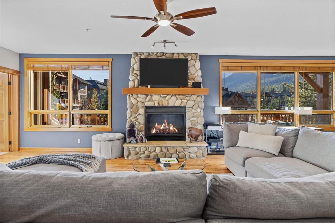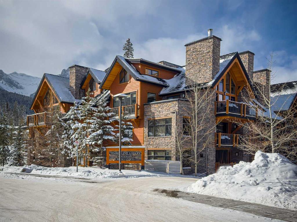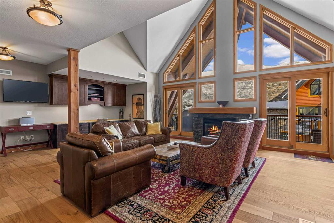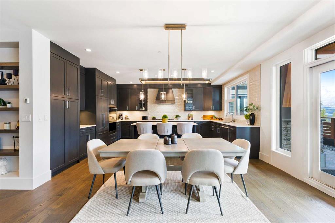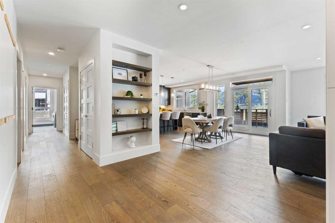403, 187 Kananaskis Way
Canmore T1W 0A3
MLS® Number: A2211115
$ 1,597,000
3
BEDROOMS
3 + 0
BATHROOMS
2008
YEAR BUILT
Priceless views from this spectacular 1,585 sqft penthouse end property at Solara Resort & Spa! Stunning views of every mountain to the SW & NE in the Bow Valley including Ha-Ling Peak, Three Sisters, Grotto & Lady MacDonald! This rare end unit with 2 entrances for lockoff functionality is arguably on of the best 3 bedroom short-term rental properties in Canmore and one of only 6 identical units at Solara! The peaceful & quiet location is sheltered from railway & highway noise just steps from Spring Creek & downtown. You will appreciate the fine touches throughout including European cork floors & appliances, 2 x wine fridges, granite & polished concrete countertops, comfortable carpet in the bedroom! The luxurious 3 x bathrooms include soaker tubs, rain shower & massage jet shower to help relax after your mountain adventures! You will enjoy the hot tub & pool, One Wellness Spa, physiotherapy clinic, best fitness center in the neighborhood, ski waxing room, conference centre, large storage lockers, expansive underground parking and convenience of the on site cafe, liquor store & wedding venue! The property is in great condition (cork floors, carpet, bathrooms & appliances) because owners have enjoyed the property only for part-time personal use with no short-term rentals. This is a fantastic opportunity to own property & generate strong income through Airbnb!
| COMMUNITY | Bow Valley Trail |
| PROPERTY TYPE | Apartment |
| BUILDING TYPE | Low Rise (2-4 stories) |
| STYLE | Penthouse |
| YEAR BUILT | 2008 |
| SQUARE FOOTAGE | 1,585 |
| BEDROOMS | 3 |
| BATHROOMS | 3.00 |
| BASEMENT | |
| AMENITIES | |
| APPLIANCES | Dishwasher, Dryer, Electric Oven, Electric Stove, Freezer, Microwave, Microwave Hood Fan, Refrigerator, Washer/Dryer Stacked, Window Coverings, Wine Refrigerator |
| COOLING | Central Air |
| FIREPLACE | Bedroom, Electric, Living Room |
| FLOORING | Carpet, Cork |
| HEATING | Forced Air, Natural Gas |
| LAUNDRY | In Unit |
| LOT FEATURES | |
| PARKING | Underground |
| RESTRICTIONS | None Known |
| ROOF | Asphalt Shingle |
| TITLE | Fee Simple |
| BROKER | Coldwell Banker Lifestyle |
| ROOMS | DIMENSIONS (m) | LEVEL |
|---|---|---|
| 4pc Bathroom | 31`2" x 18`1" | Main |
| 4pc Ensuite bath | 35`3" x 34`9" | Main |
| Dinette | 8`2" x 14`6" | Main |
| Bedroom | 67`6" x 41`0" | Main |
| Dining Room | 20`9" x 32`10" | Main |
| Kitchen | 72`2" x 33`11" | Main |
| Living Room | 63`5" x 51`8" | Main |
| Bedroom - Primary | 62`11" x 31`9" | Main |
| Bedroom | 51`8" x 41`10" | Main |
| Balcony | 41`0" x 15`7" | Main |
| 3pc Ensuite bath | 30`11" x 33`8" | Main |

