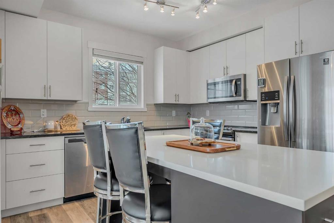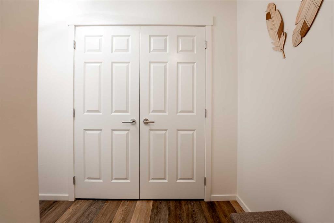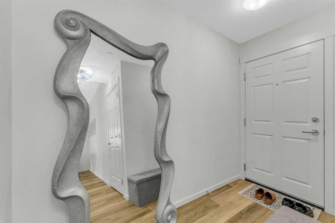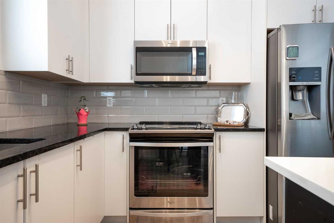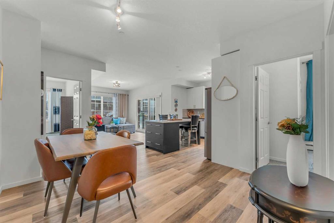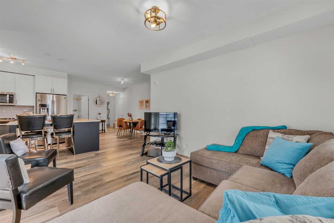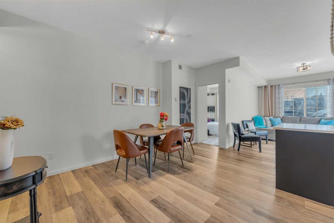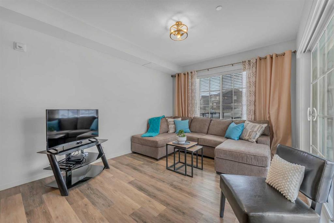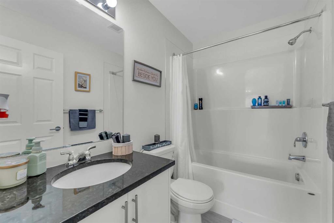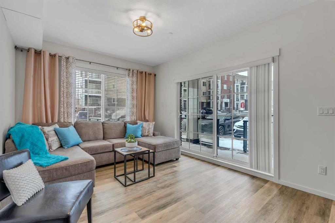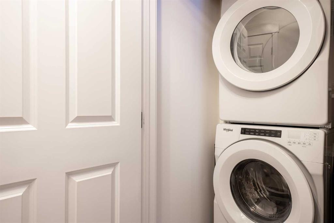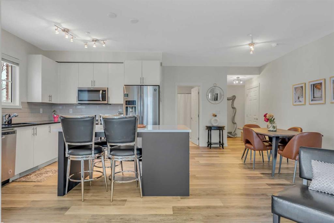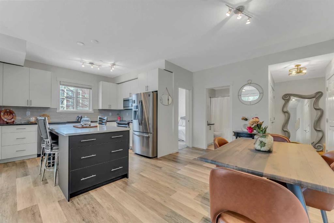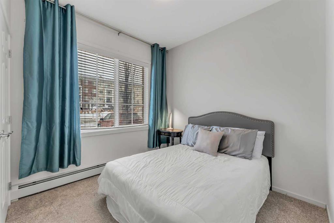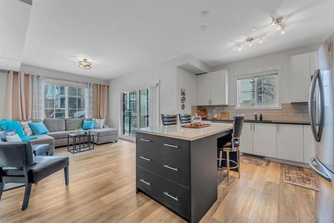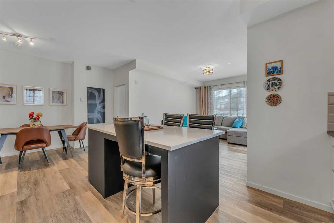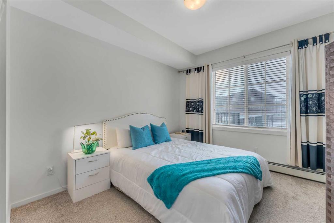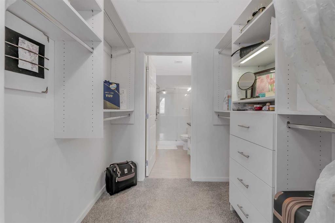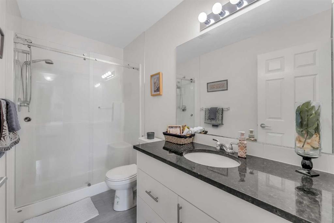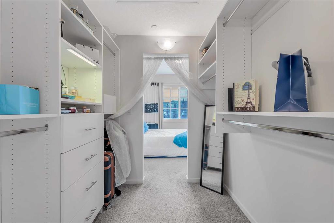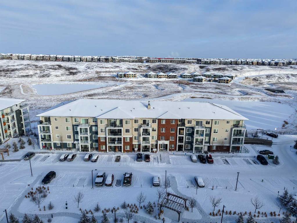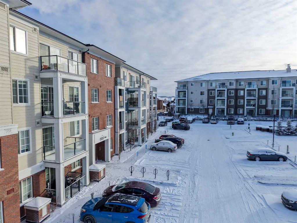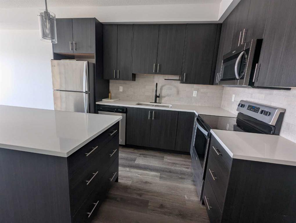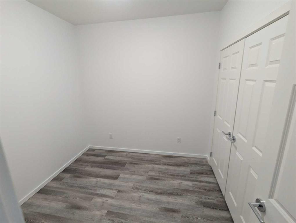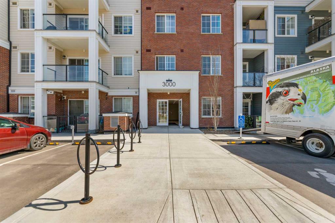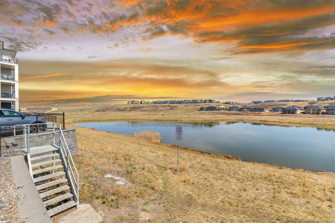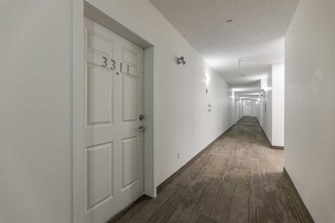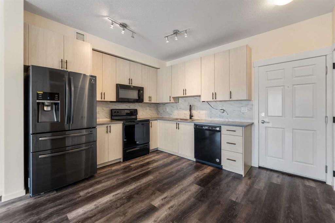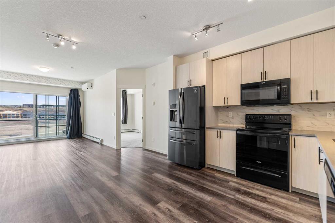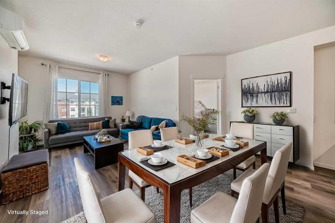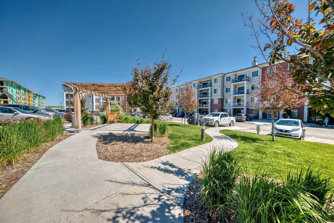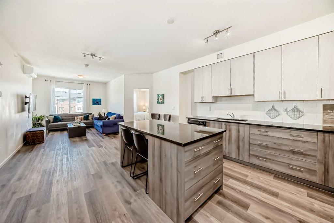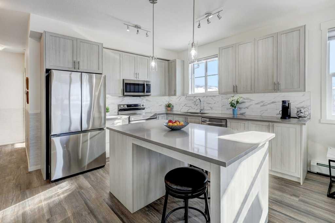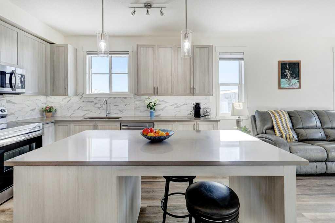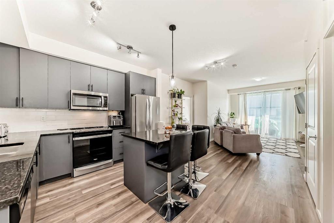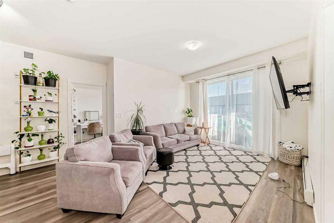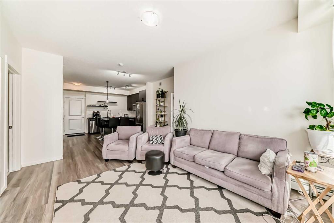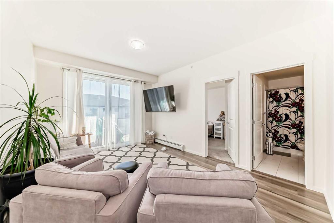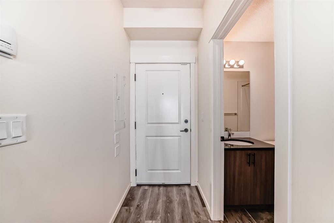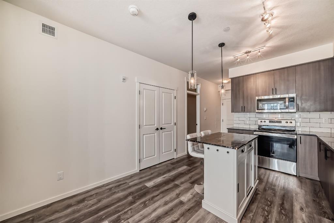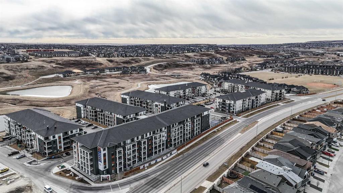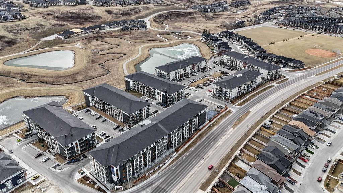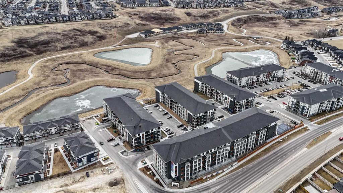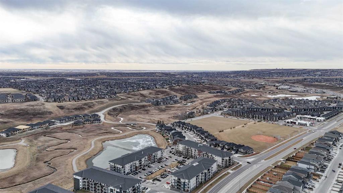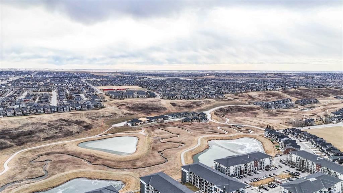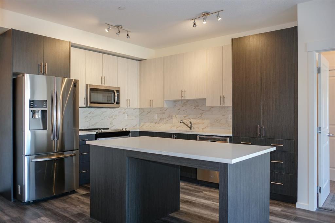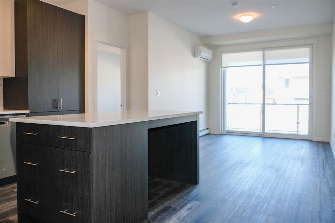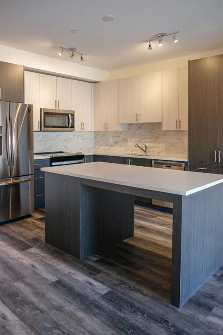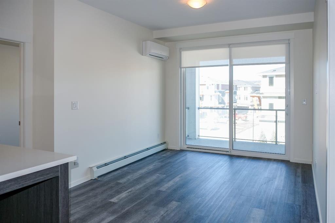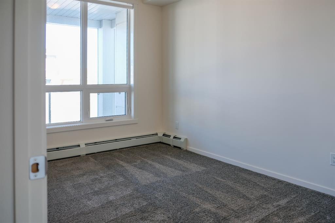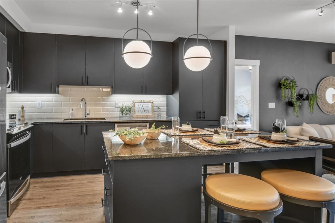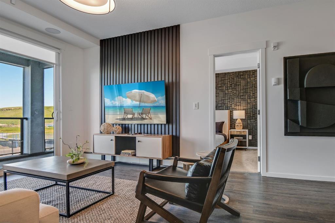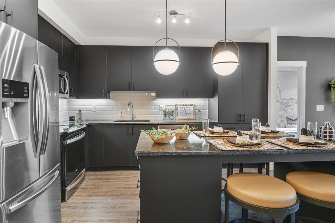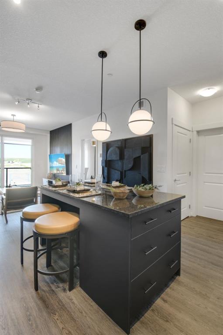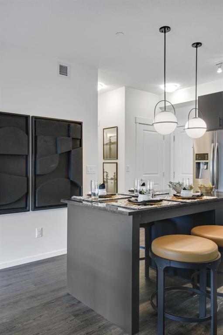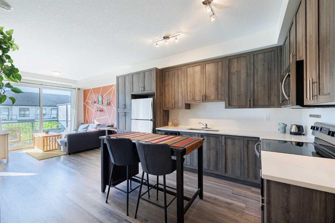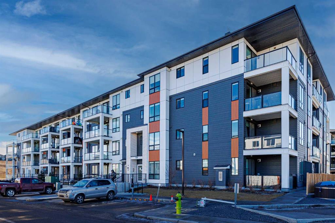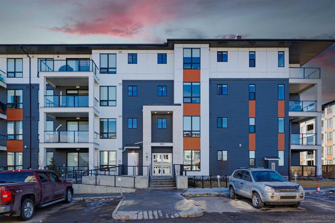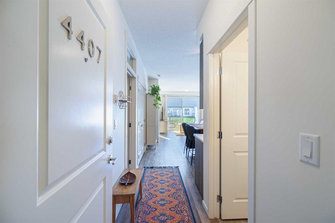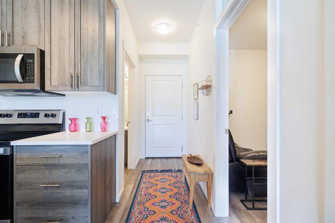3116, 298 Sage Meadows Park NW
Calgary T3P 1P5
MLS® Number: A2192761
$ 389,000
2
BEDROOMS
2 + 0
BATHROOMS
910
SQUARE FEET
2021
YEAR BUILT
This stunning corner unit boasts south & west exposures, bathing the space in natural light throughout the day. Its thoughtfully designed floor plan, exclusive to corner units, features a dedicated front entry, a welcoming foyer, & a spacious double-door closet for added convenience. Located in the vibrant community of Sage Hill NW, this two-bedroom, two-bathroom apartment offers the perfect blend of comfort and contemporary design. The chef-inspired kitchen showcases stainless steel appliances, sleek quartz countertops, Tile Backsplash & a large island with built-in shelving and drawers, maximizing both style & functionality. The open-concept layout is ideal for entertaining, with a seamless flow that enhances the home’s airy elegance. The primary bedroom is a true retreat, featuring a spacious walk-in closet with built-ins that leads directly into a modern ensuite. The second bedroom provides flexibility, making it perfect for guests, family, or a home office. Thoughtful additions like in-unit laundry & dual entrances elevate everyday living. A sliding door opens onto an expansive wrap-around patio with a gas hookup & serene \pond views, allowing you to enjoy both sunrises & sunsets. Complete with titled heated underground parking & additional storage, this home offers both convenience and luxury. Enjoy quick access to Nose Hill Park, schools, major shopping plazas, & Stoney Trail, making this an ideal choice for those seeking a refined yet relaxed lifestyle.
| COMMUNITY | Sage Hill |
| PROPERTY TYPE | Apartment |
| BUILDING TYPE | Low Rise (2-4 stories) |
| STYLE | Apartment |
| YEAR BUILT | 2021 |
| SQUARE FOOTAGE | 910 |
| BEDROOMS | 2 |
| BATHROOMS | 2.00 |
| BASEMENT | |
| AMENITIES | |
| APPLIANCES | Dishwasher, Electric Range, Garage Control(s), Microwave Hood Fan, Refrigerator, Washer/Dryer |
| COOLING | None |
| FIREPLACE | N/A |
| FLOORING | Vinyl |
| HEATING | Baseboard |
| LAUNDRY | In Unit |
| LOT FEATURES | Landscaped |
| PARKING | Stall, Underground |
| RESTRICTIONS | Restrictive Covenant |
| ROOF | Asphalt Shingle |
| TITLE | Fee Simple |
| BROKER | eXp Realty |
| ROOMS | DIMENSIONS (m) | LEVEL |
|---|---|---|
| 3pc Ensuite bath | 5`1" x 9`2" | Main |
| 4pc Bathroom | 5`0" x 7`9" | Main |
| Bedroom | 9`7" x 11`5" | Main |
| Dining Room | 6`4" x 15`0" | Main |
| Kitchen | 14`7" x 15`0" | Main |
| Living Room | 11`1" x 13`10" | Main |
| Bedroom - Primary | 10`1" x 13`6" | Main |

