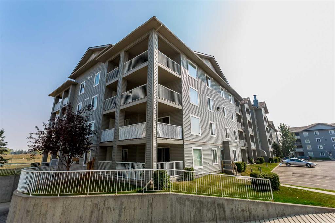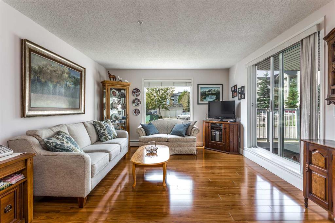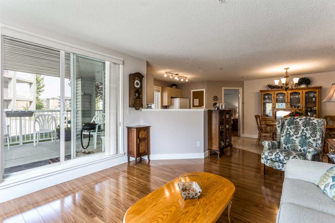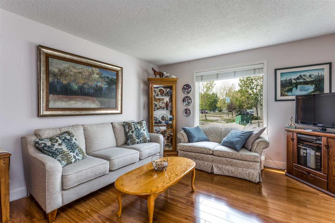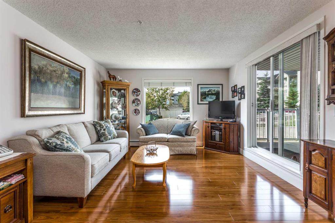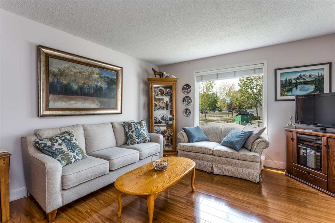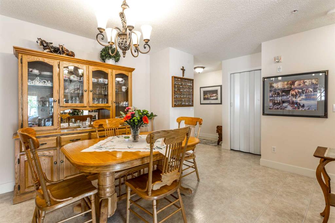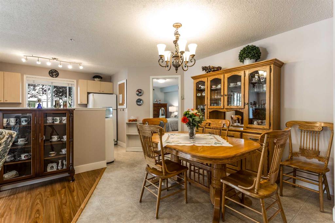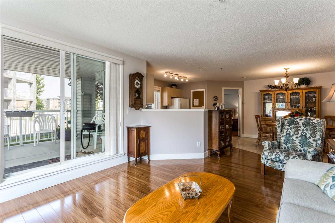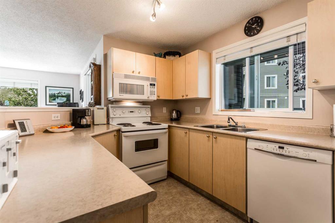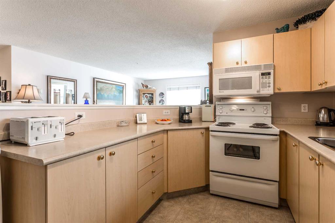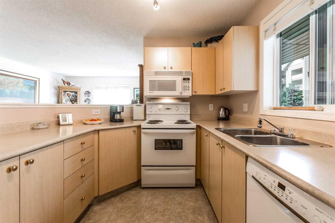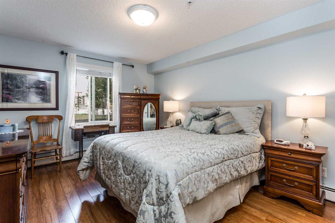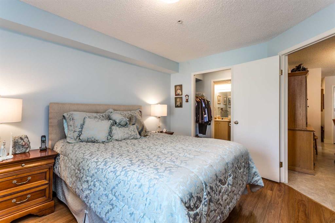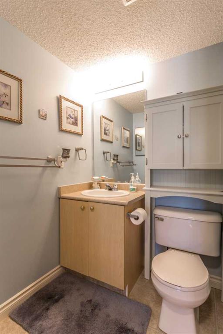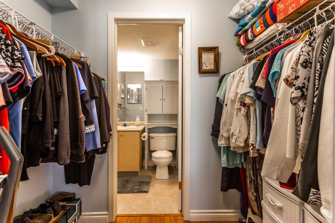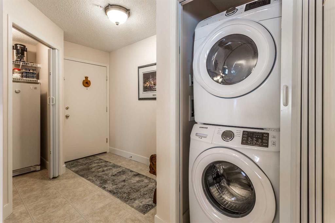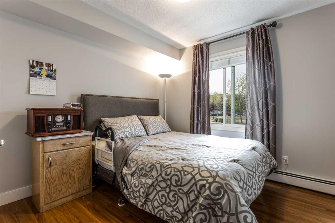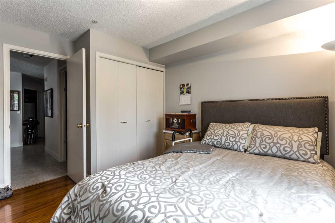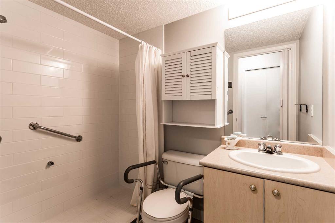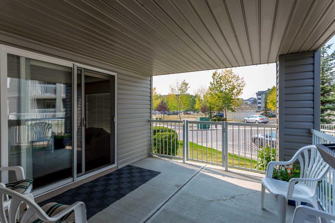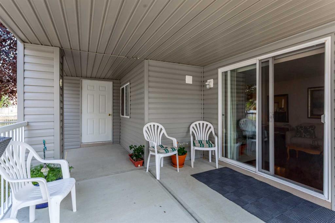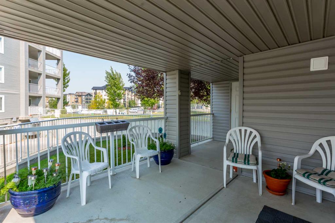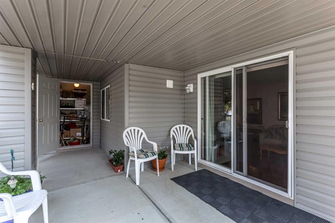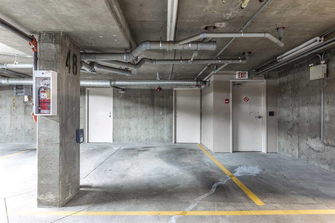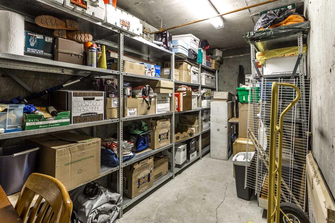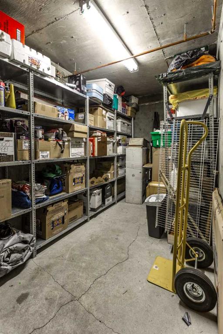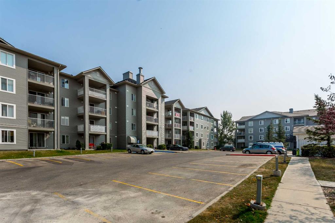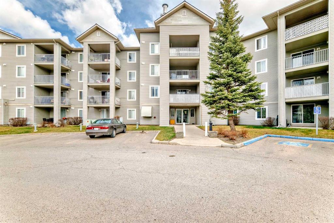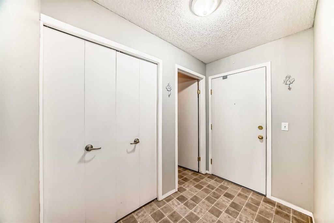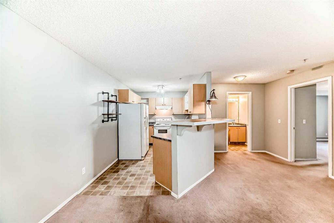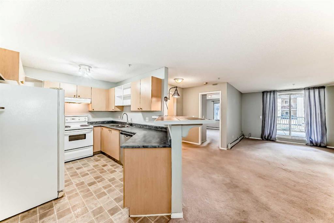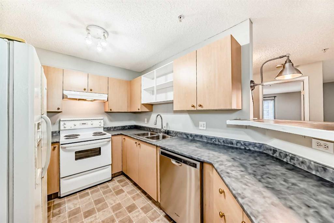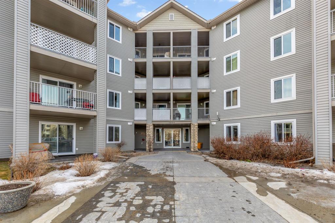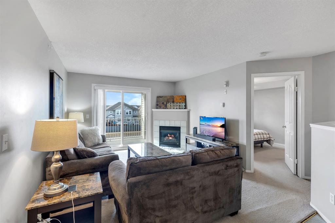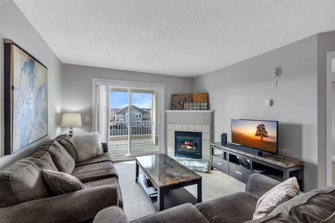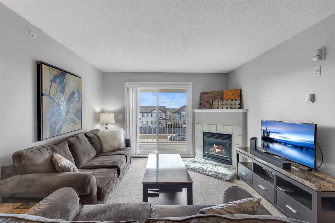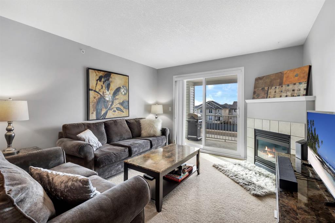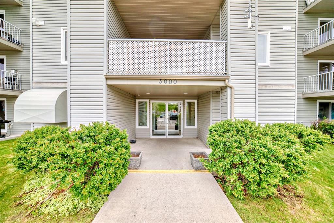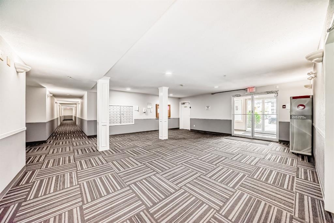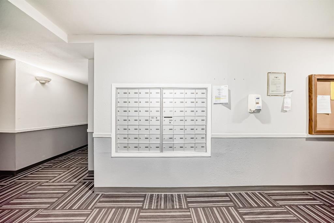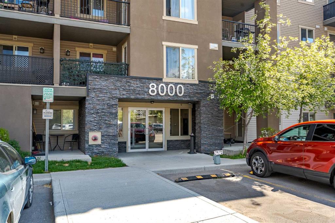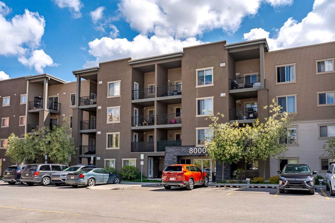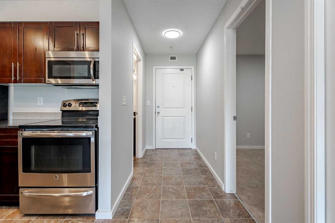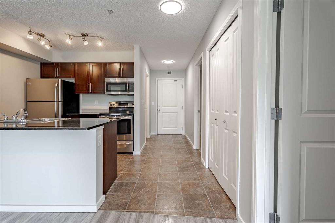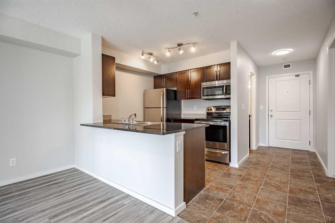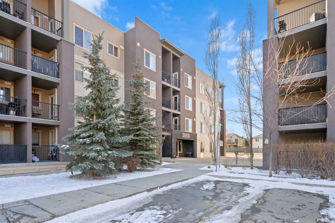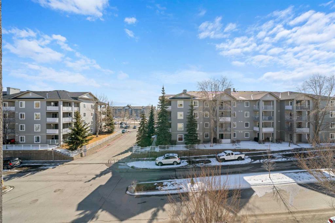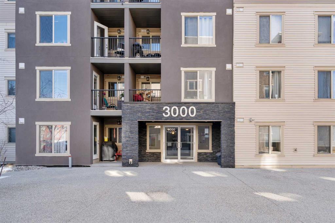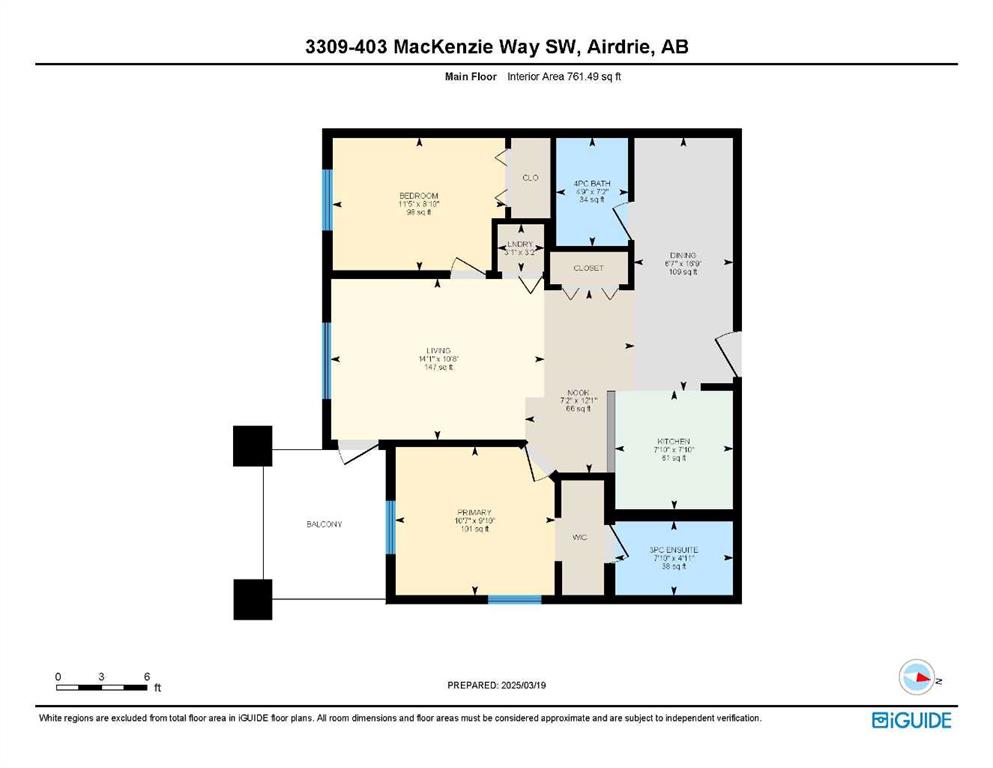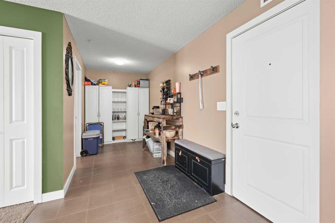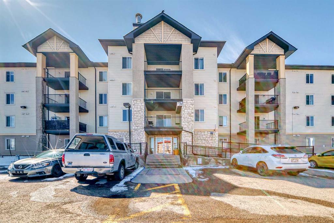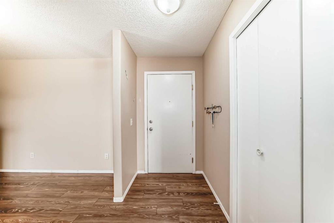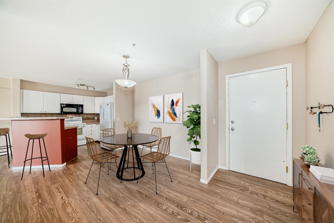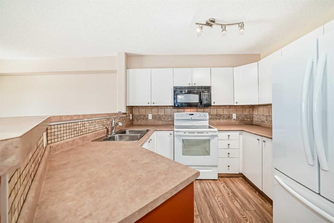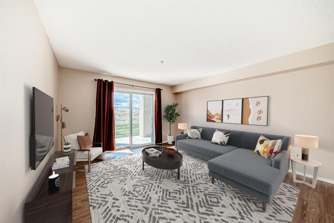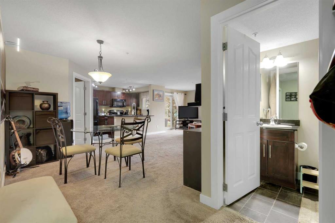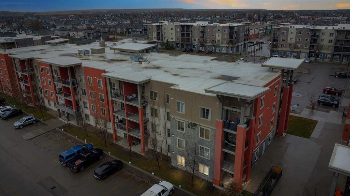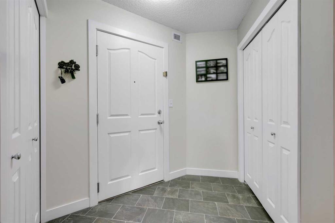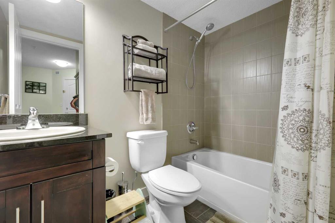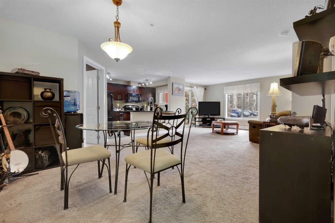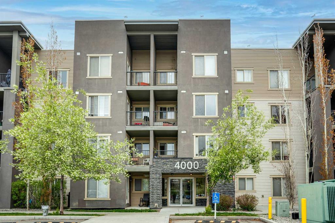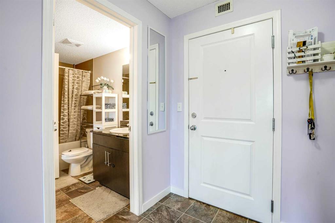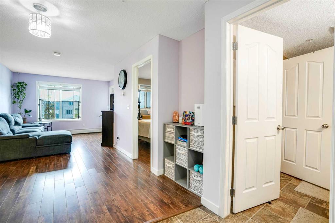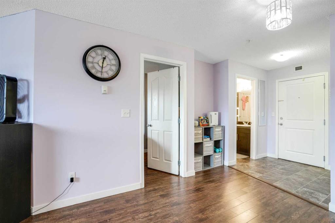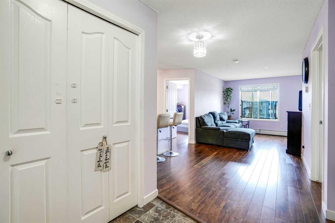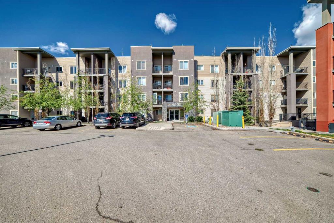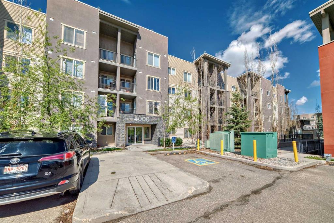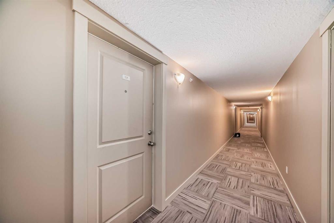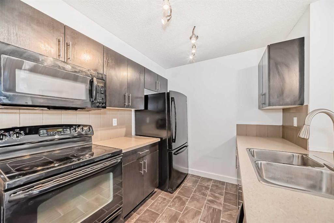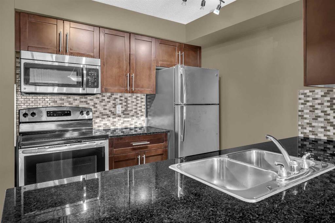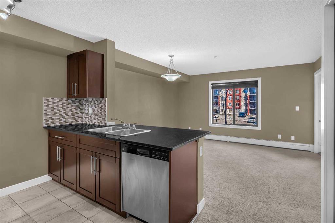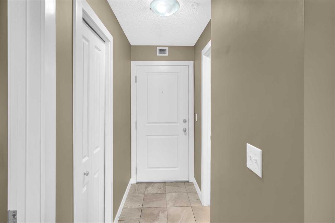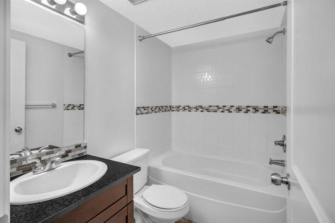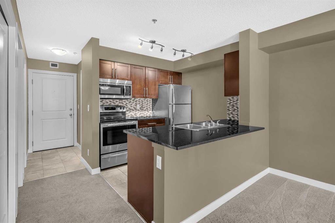3113, 604 8 Street SW
Airdrie T2B 2W4
MLS® Number: A2223411
$ 274,900
2
BEDROOMS
1 + 0
BATHROOMS
968
SQUARE FEET
2002
YEAR BUILT
Fantastic Main Floor Corner Unit – 2 Bed, 2 Bath Condo! This bright and spacious main floor corner condo offers a functional open-concept layout perfect for modern living. The large west-facing living area fills with natural light, while the kitchen, complete with its own window, is both bright and inviting. A well-sized dining area provides the ideal space for hosting and entertaining guests. The primary bedroom is generously sized and features a walk-through closet that leads to a private 4-piece ensuite. The second bedroom is also spacious and conveniently located near the 3-piece bathroom, which boasts a beautiful tiled walk-in shower. Step outside to your large, private patio, surrounded by green space for added privacy and relaxation. There's also a separate outdoor storage room right on the patio for your convenience. Enjoy the comfort and security of a heated underground parking stall, with a massive storage locker directly in front of it—perfect for bikes, seasonal gear, and more. Condo fees include heat, electricity, and water/sewer, making budgeting easy. This unit is move-in ready in a well-managed complex with plenty of visitor parking. Don’t miss out on this incredible opportunity—call today to book your private showing!
| COMMUNITY | Luxstone |
| PROPERTY TYPE | Apartment |
| BUILDING TYPE | Low Rise (2-4 stories) |
| STYLE | Single Level Unit |
| YEAR BUILT | 2002 |
| SQUARE FOOTAGE | 968 |
| BEDROOMS | 2 |
| BATHROOMS | 1.00 |
| BASEMENT | |
| AMENITIES | |
| APPLIANCES | Dishwasher, Electric Stove, Microwave Hood Fan, Refrigerator, Washer/Dryer, Window Coverings |
| COOLING | None |
| FIREPLACE | N/A |
| FLOORING | Laminate, Linoleum |
| HEATING | Baseboard |
| LAUNDRY | In Unit |
| LOT FEATURES | |
| PARKING | Parkade, Underground |
| RESTRICTIONS | Pets Not Allowed |
| ROOF | Asphalt Shingle |
| TITLE | Fee Simple |
| BROKER | Royal LePage Benchmark |
| ROOMS | DIMENSIONS (m) | LEVEL |
|---|---|---|
| Entrance | 3`8" x 8`5" | Main |
| Storage | 6`6" x 4`10" | Main |
| Laundry | 3`3" x 3`0" | Main |
| 3pc Bathroom | 7`3" x 4`11" | Main |
| Bedroom | 10`3" x 11`11" | Main |
| Dining Room | 11`3" x 10`0" | Main |
| Kitchen | 11`3" x 9`0" | Main |
| Bedroom - Primary | 11`3" x 14`0" | Main |
| Walk-In Closet | 3`11" x 7`5" | Main |
| Living Room | 12`5" x 15`10" | Main |
| Balcony | 12`2" x 20`3" | Main |
| Storage | 2`10" x 4`5" | Main |
| Storage | 13`10" x 6`8" | Main |

