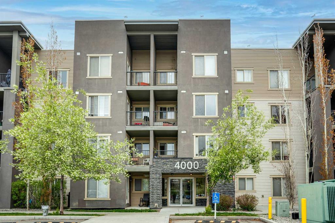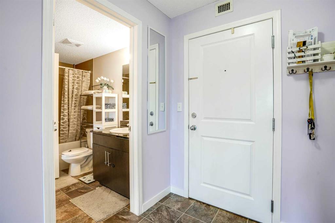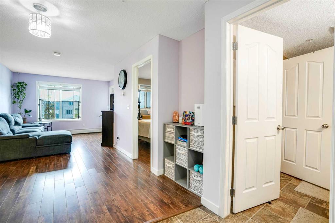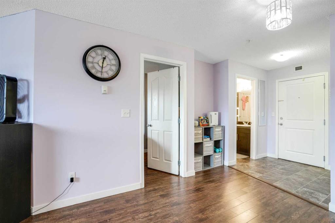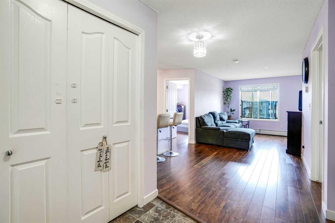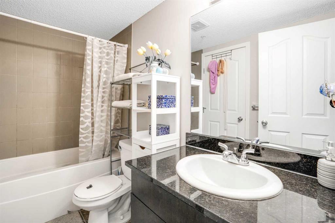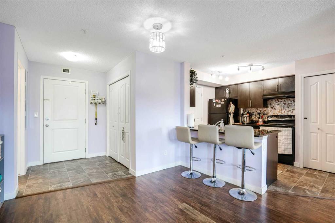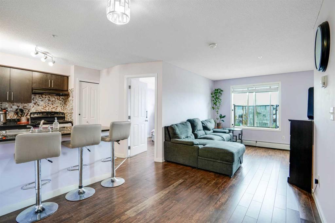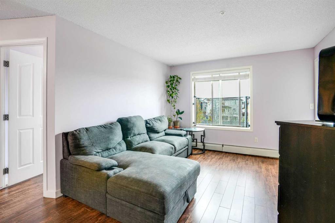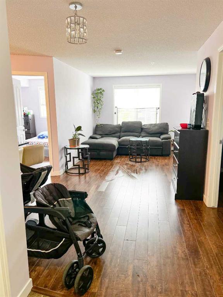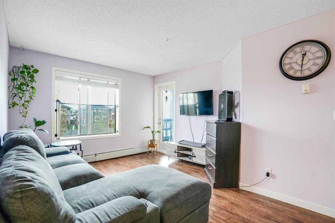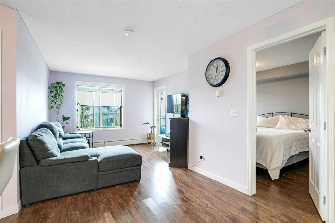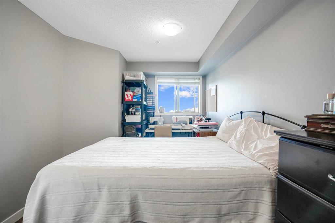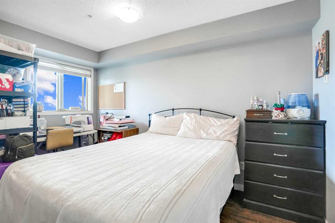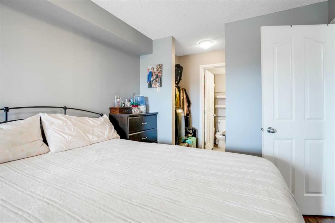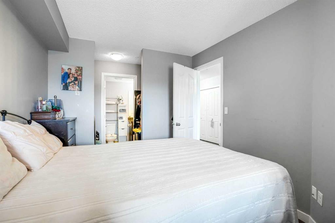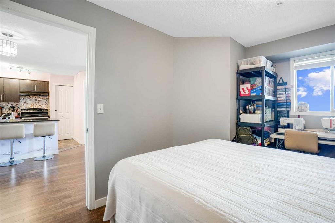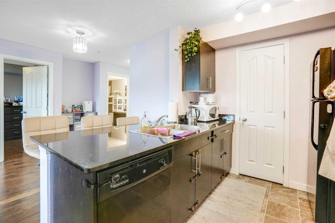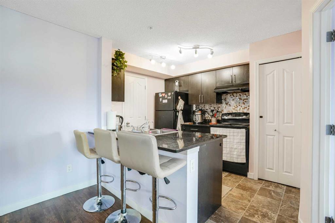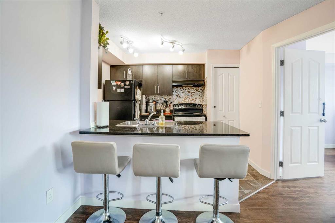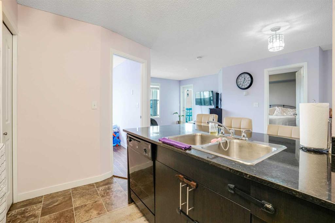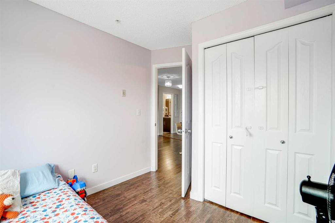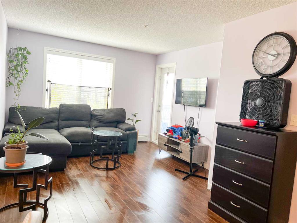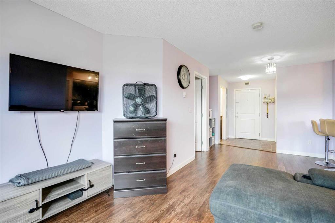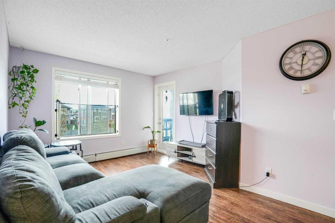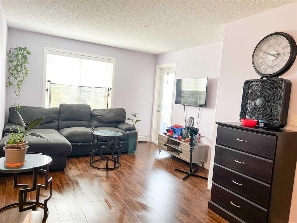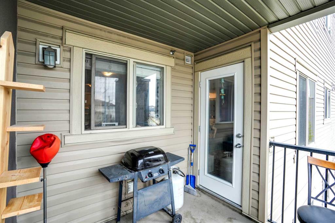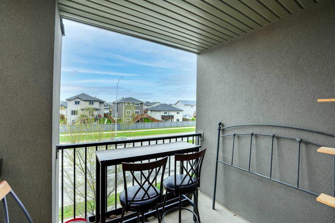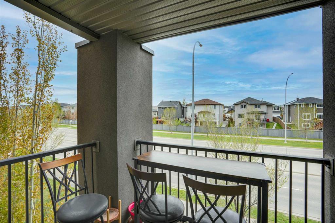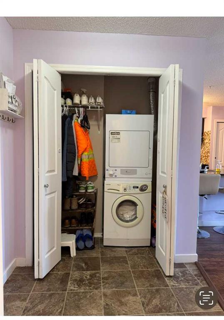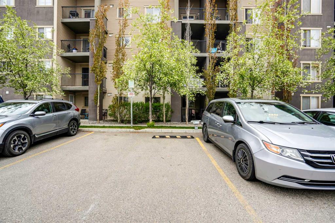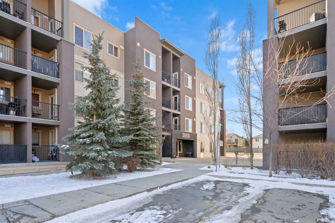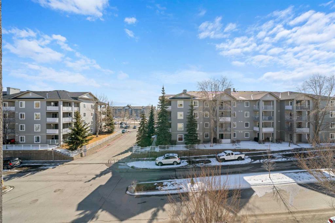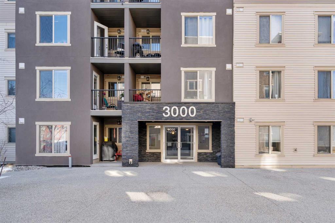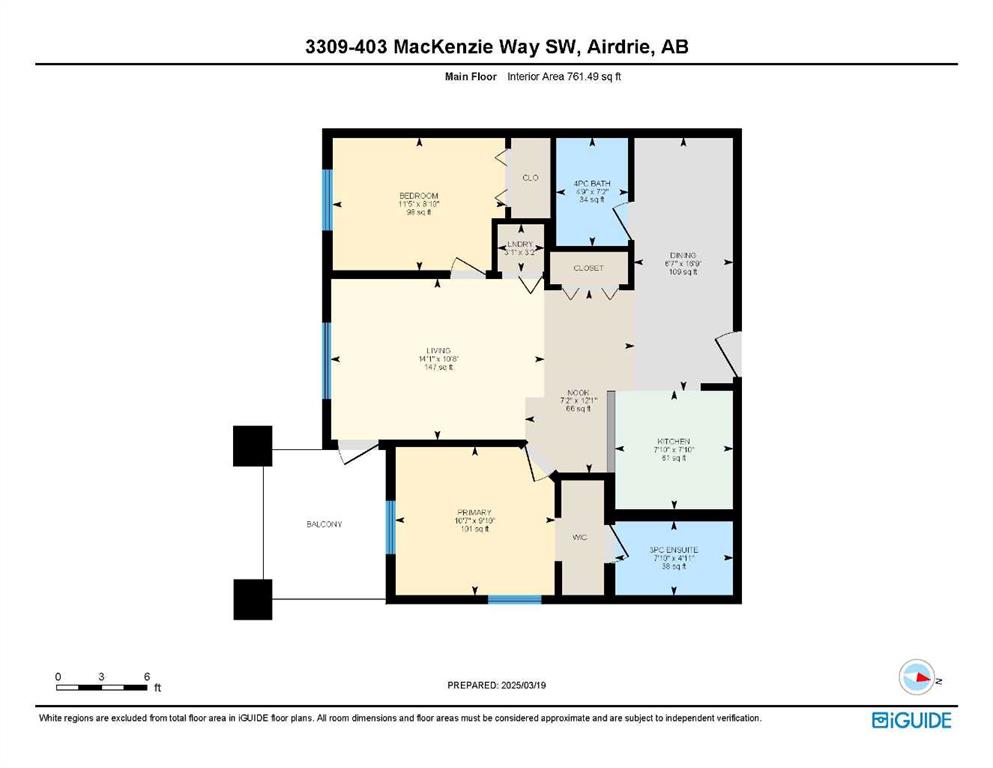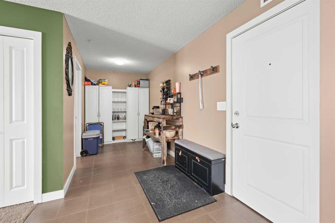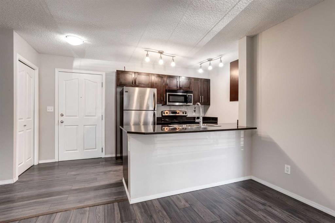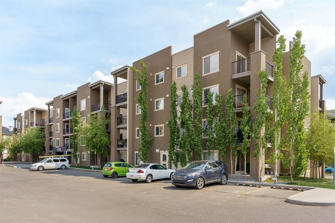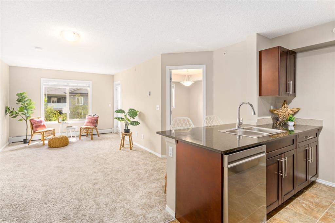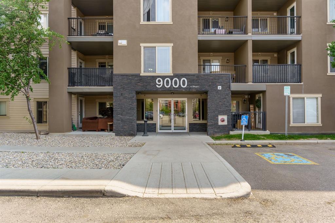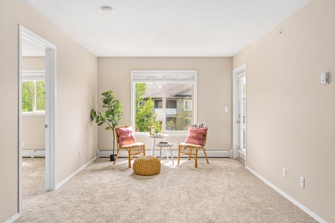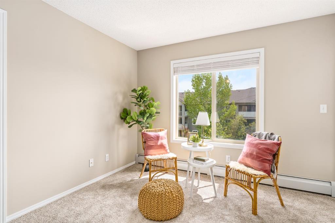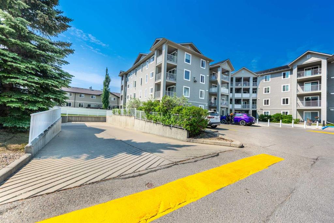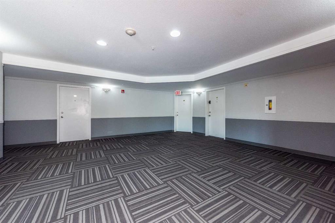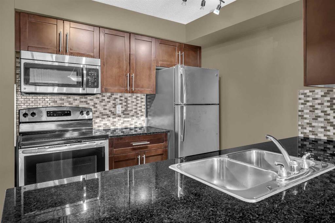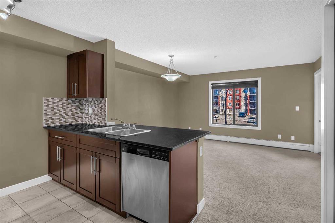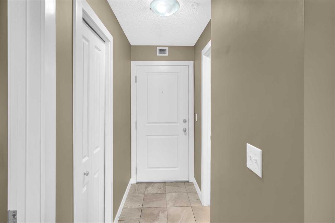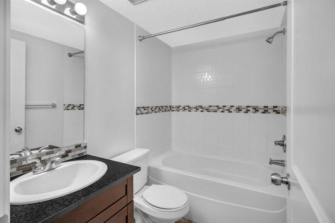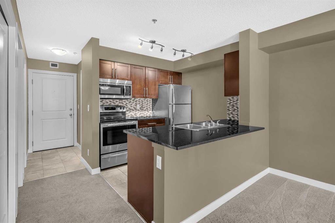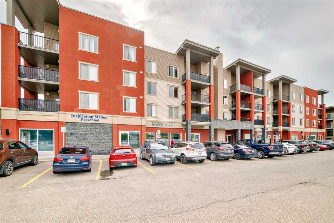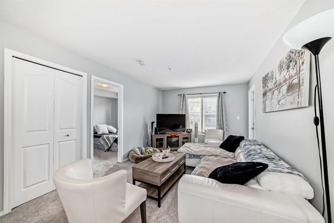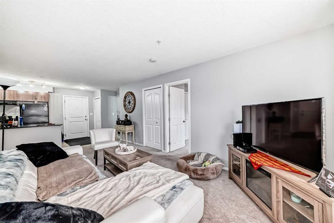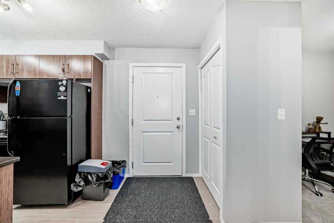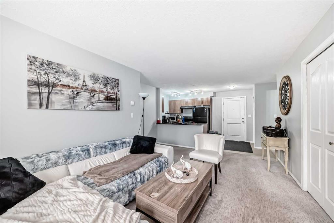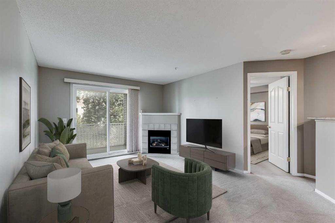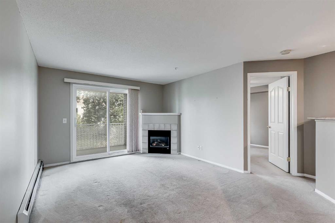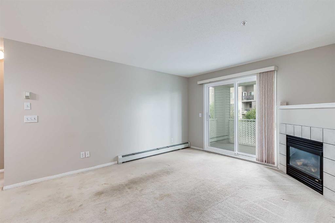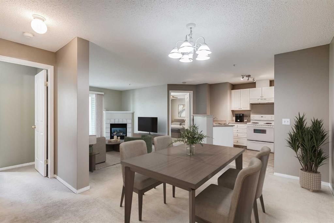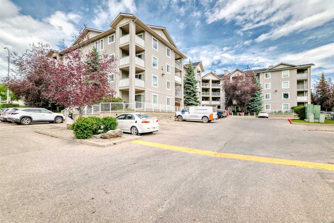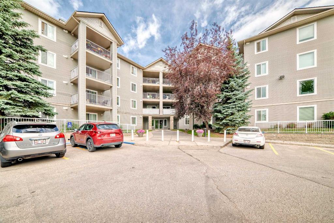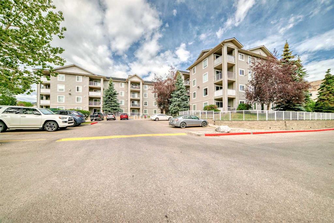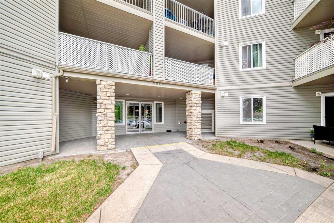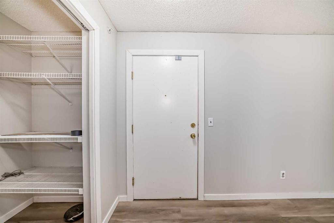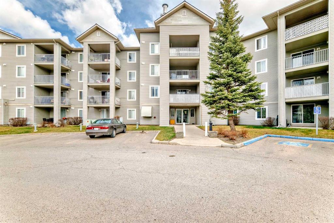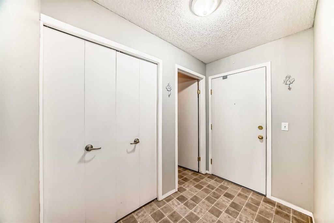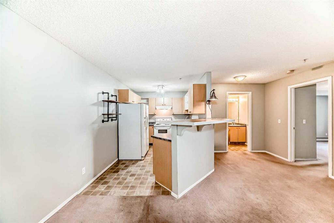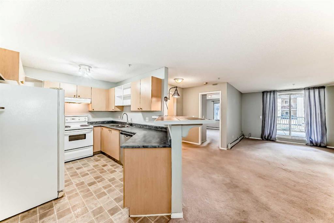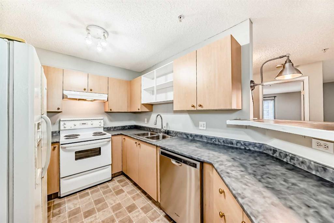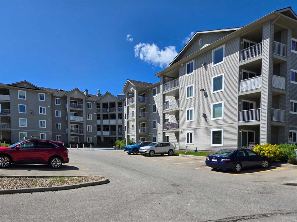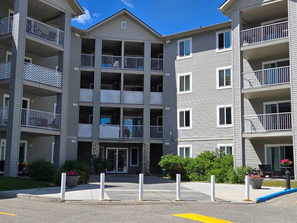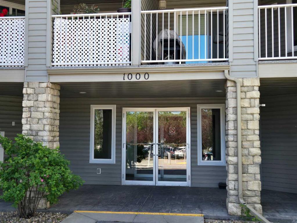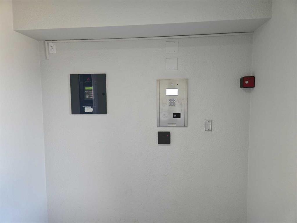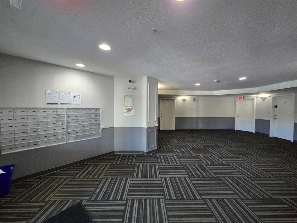4315, 403 Mackenzie Way SW
Airdrie T4B 3V7
MLS® Number: A2223254
$ 254,999
2
BEDROOMS
1 + 0
BATHROOMS
696
SQUARE FEET
2013
YEAR BUILT
PRICE REDUCED to $254,999, and No CONDO Fee for 4 months. A well-designed, TRENDY unit in the Creekside Crossing complex. Step inside a spacious entryway that leads into a FUNCTIONAL OPEN-CONCEPT Kitchen with stunning Granite Countertops, full-height cabinetry, a stylish tile backsplash, and AMPLE STORAGE / PANTRY; a durable Laminate floors, a SPACIOUS LIVING Room with EXPANSIVE WINDOWS allowing sunny natural light to brighten the interior, provides direct access to your covered balcony. Boasting a SPACIOUS two-bedroom suite with Ample CLOSET Space. The primary bedroom features a Walk-In Closet with a DOOR and Direct ACCESS to the four-piece bathroom - it is designed for the accessibility of guests and the second bedroom. A dedicated In-SUITE Stacked Laundry unit for convenience; well-maintained and FRESHLY PAINTED throughout; a titled, HEATED Underground parking just mere steps from the elevator; several ABOVE-GROUND Visitor parking spaces are readily available for visitors. The CONDO FEES include Heat and Water. This is a well-managed building with a low-maintenance lifestyle in an excellent location. Experience the best of Airdrie living with all the essential amenities you need just minutes away: the nearby shops, grocery stores, URGENT Care & Laboratory services, Library, parks, playgrounds, public transit, restaurants, and more. Easy access to Highway 2 and Stoney Trail. It is a fantastic opportunity to own a space .. this is a ready MOVE-IN unit to be your new home! A Must-see, book your showing today .. P.S: Explore the property from any angle, watch the 3D tour! Enjoy.
| COMMUNITY | Downtown. |
| PROPERTY TYPE | Apartment |
| BUILDING TYPE | Low Rise (2-4 stories) |
| STYLE | Single Level Unit |
| YEAR BUILT | 2013 |
| SQUARE FOOTAGE | 696 |
| BEDROOMS | 2 |
| BATHROOMS | 1.00 |
| BASEMENT | |
| AMENITIES | |
| APPLIANCES | Dishwasher, Electric Stove, Garage Control(s), Refrigerator, Washer/Dryer Stacked |
| COOLING | None |
| FIREPLACE | N/A |
| FLOORING | Laminate |
| HEATING | Baseboard |
| LAUNDRY | In Unit |
| LOT FEATURES | |
| PARKING | Heated Garage, Stall, Titled, Underground |
| RESTRICTIONS | Pets Allowed |
| ROOF | Asphalt Shingle |
| TITLE | Fee Simple |
| BROKER | Real Broker |
| ROOMS | DIMENSIONS (m) | LEVEL |
|---|---|---|
| Bedroom - Primary | 8`11" x 13`6" | Main |
| Bedroom | 8`8" x 11`4" | Main |
| Living Room | 11`2" x 10`0" | Main |
| Kitchen | 9`0" x 11`8" | Main |
| Dining Room | 10`5" x 11`1" | Main |
| 4pc Bathroom | 8`11" x 4`11" | Main |
| Foyer | 5`9" x 5`6" | Main |
| Storage | 7`11" x 4`0" | Main |
| Laundry | 3`7" x 6`0" | Main |
| Walk-In Closet | 7`5" x 3`6" | Main |
| Balcony | 10`1" x 9`5" | Main |

