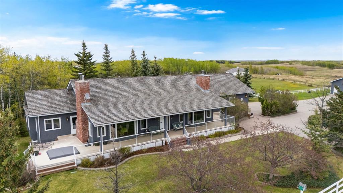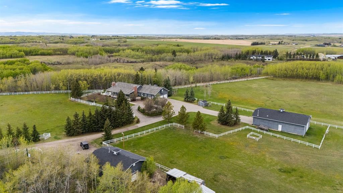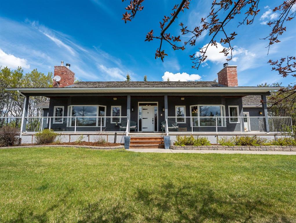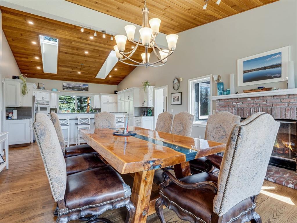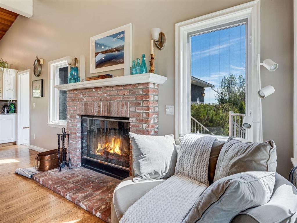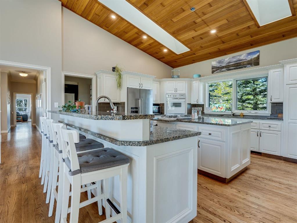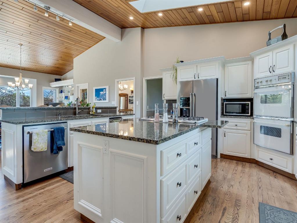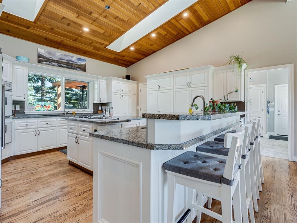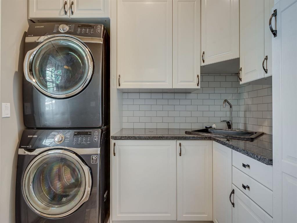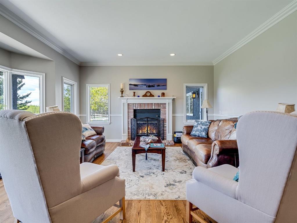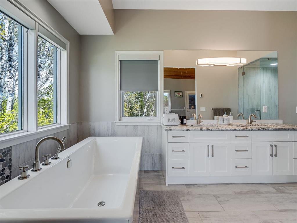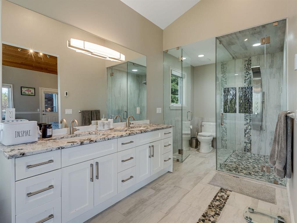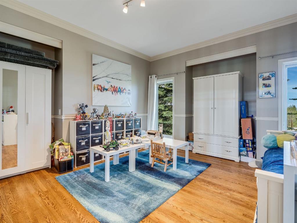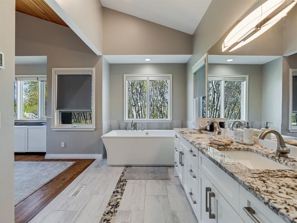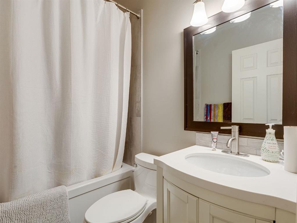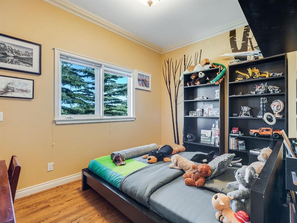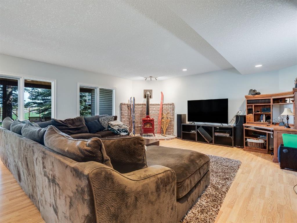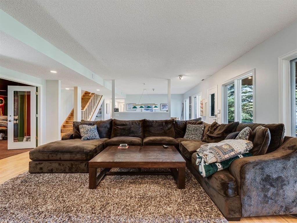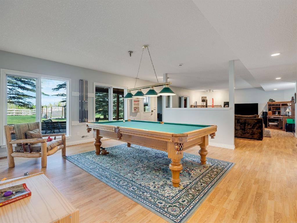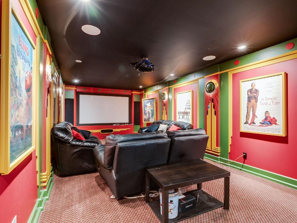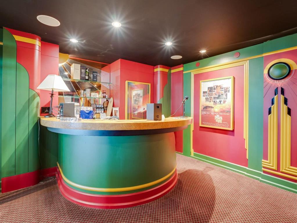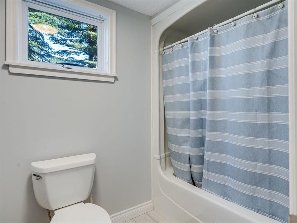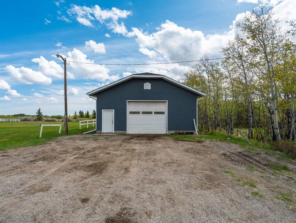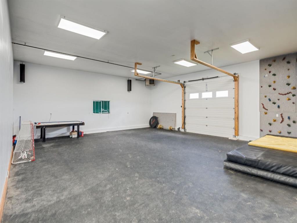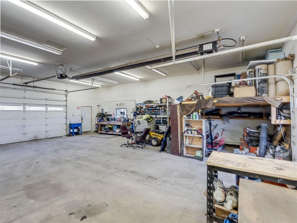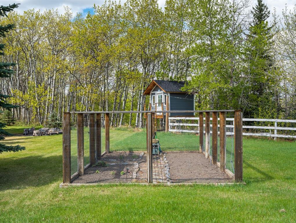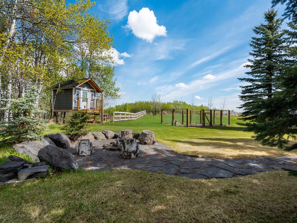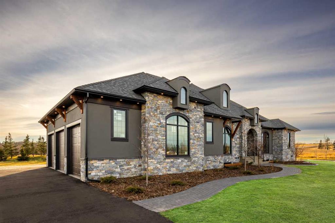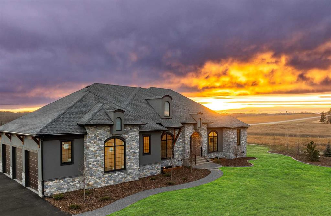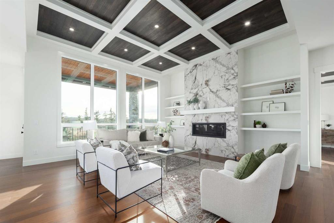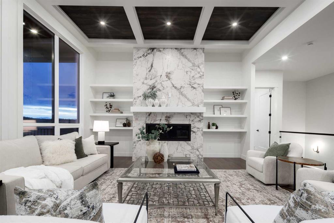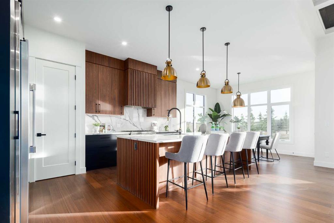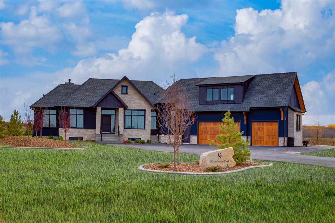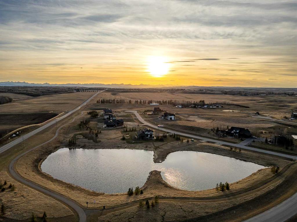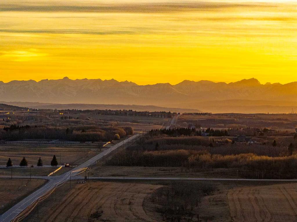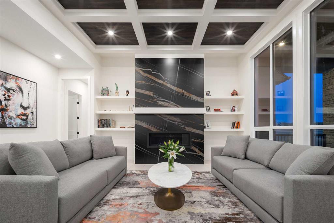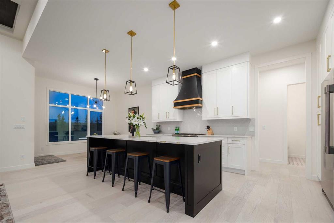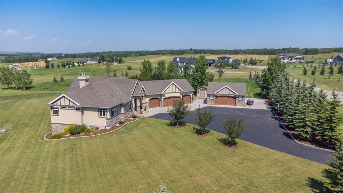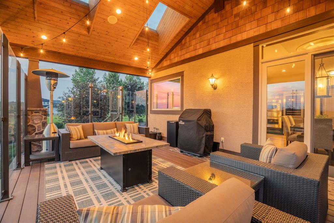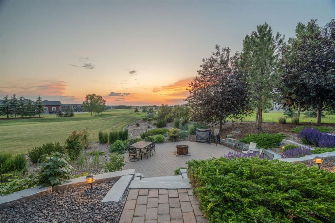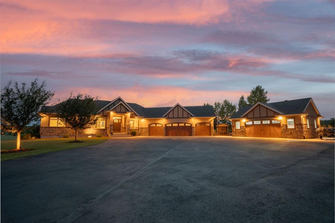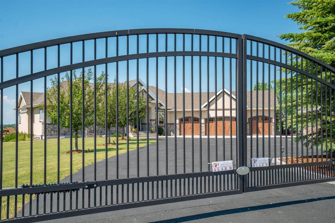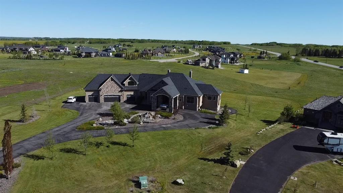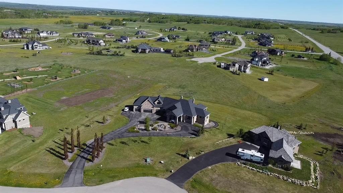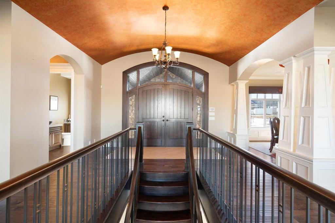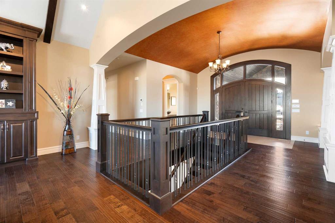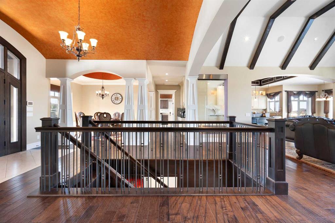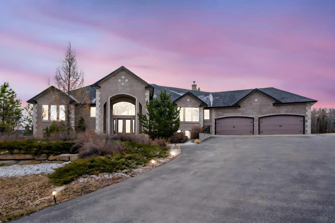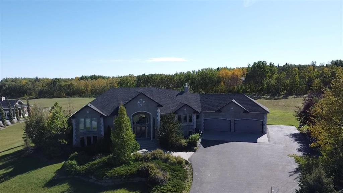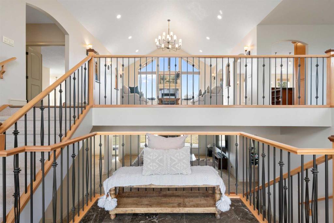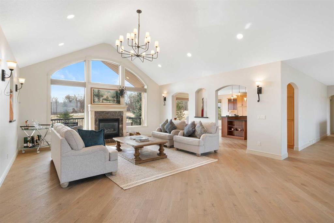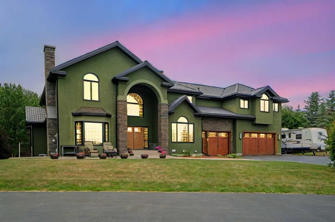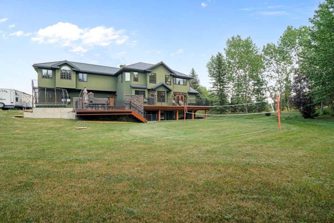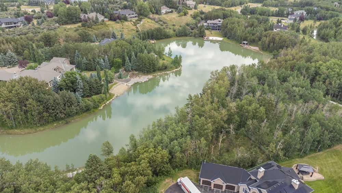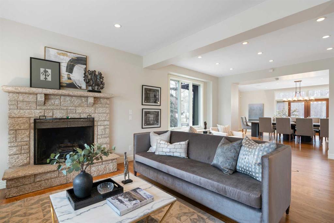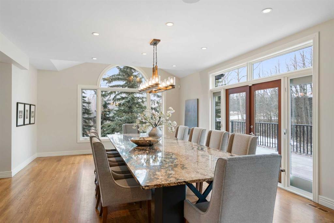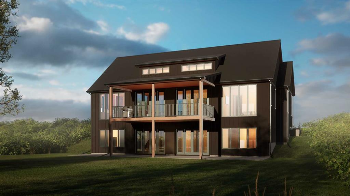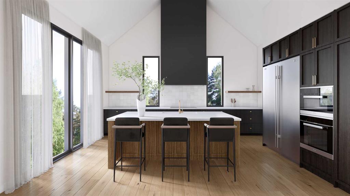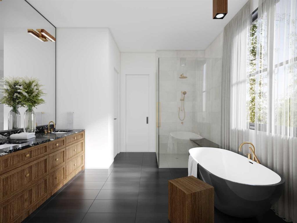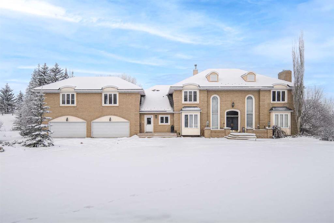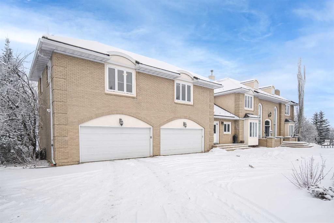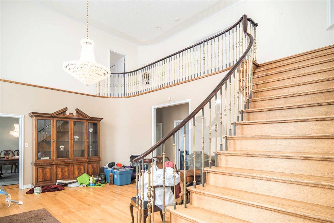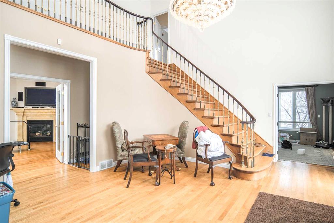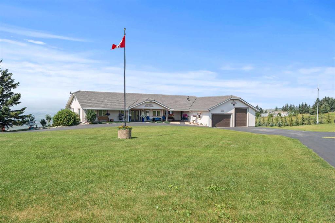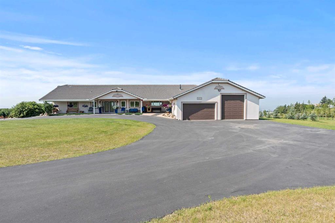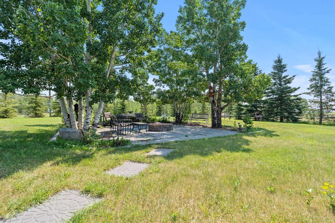31128 Woodland Heights
Rural Rocky View County T3R 1C6
MLS® Number: A2221126
$ 2,295,000
5
BEDROOMS
3 + 1
BATHROOMS
2,533
SQUARE FEET
1992
YEAR BUILT
Your Dream Acreage Awaits in Coveted Bearspaw Experience the perfect blend of privacy, natural beauty, and unparalleled convenience on this extraordinary 16-acre property in Bearspaw. Just a 7-minute drive from 12 Mile Coulee Road and only 21 minutes to downtown Calgary, this secluded retreat offers an idyllic lifestyle without sacrificing accessibility. Nestled among mature trees, the spacious walkout bungalow boasts 4,824 sq ft of developed space and features 4 bedrooms and 3.5 bathrooms, making it ideal for families, hobbyists, or business owners. Equestrian enthusiasts will be delighted with the white cross fencing, sand corral, three horse shelters, and heated waterers—everything is ready for your horses. With kilometers of scenic wooded trails surrounding the property, outdoor adventure awaits right in your own backyard. Elevating this property's appeal are two exceptional outbuildings. The first boasts a heated gym—perfect for workouts, street hockey, or climbing wall challenges—and can easily be converted into a studio for yoga or fitness classes. The second is a 38’ x 29’ heated workshop equipped with two garage doors, 220-amp service, and a mezzanine for storage—ideal for entrepreneurs, tradespeople, or hobbyists seeking ample space for projects. Inside, the home is designed for comfort and connection. The main floor showcases beautiful hardwood floors, a grand entryway, a sunlit family room, and a newly updated kitchen featuring KitchenAid appliances, quartz countertops, custom cabinetry, and modern lighting. This level also includes two bedrooms, a home office, and a versatile music/library room. The primary suite is a tranquil retreat with wraparound windows offering serene views of the surrounding trees. Unwind in the opulent, spa-inspired ensuite featuring a soaker tub, walk-in glass shower, double vanity, and luxurious finishes. A spacious walk-in closet with custom built-ins adds both style and function. The walkout basement is designed for entertainment and relaxation. It features a home theatre, pool table area, cozy TV space with a Franklin wood stove, plus two generous bedrooms and a full bathroom—perfect for teens, guests, or in-laws. Outdoor living is equally impressive with a wrap-around deck offering multiple seating areas, a hot tub just off the primary bedroom, a children's playhouse, fire pit, and a beautifully fenced garden ready for planting. There are simply too many features to list—from extensive upgrades to the incredible lifestyle this property offers. Be sure to watch the video tour and request the full feature sheet. Don't miss this rare opportunity; book your private showing today with your favorite realtor. This Bearspaw gem won't last long!
| COMMUNITY | Bearspaw_Calg |
| PROPERTY TYPE | Detached |
| BUILDING TYPE | House |
| STYLE | Acreage with Residence, Bungalow |
| YEAR BUILT | 1992 |
| SQUARE FOOTAGE | 2,533 |
| BEDROOMS | 5 |
| BATHROOMS | 4.00 |
| BASEMENT | Finished, Full, Walk-Out To Grade |
| AMENITIES | |
| APPLIANCES | Built-In Oven, Dishwasher, Gas Cooktop, Microwave, Range Hood, Refrigerator, Trash Compactor, Washer/Dryer Stacked, Water Softener, Window Coverings |
| COOLING | None |
| FIREPLACE | Dining Room, Family Room, Gas Log, Living Room, Wood Burning |
| FLOORING | Carpet, Hardwood, Tile |
| HEATING | In Floor, Fireplace(s), Forced Air, Natural Gas |
| LAUNDRY | Main Level |
| LOT FEATURES | Back Yard, Backs on to Park/Green Space, Brush, Cul-De-Sac, Landscaped, Many Trees, Private, Secluded, Treed, Views |
| PARKING | Triple Garage Attached |
| RESTRICTIONS | None Known |
| ROOF | Wood |
| TITLE | Fee Simple |
| BROKER | RE/MAX Real Estate (Mountain View) |
| ROOMS | DIMENSIONS (m) | LEVEL |
|---|---|---|
| Family Room | 39`11" x 19`10" | Basement |
| Media Room | 23`2" x 11`3" | Basement |
| Bedroom | 16`0" x 13`3" | Basement |
| Bedroom | 14`5" x 14`0" | Basement |
| 4pc Bathroom | 14`4" x 8`0" | Basement |
| Other | 14`1" x 8`10" | Basement |
| Kitchen | 17`8" x 16`4" | Main |
| Dining Room | 18`0" x 17`3" | Main |
| Living Room | 22`0" x 18`3" | Main |
| Bedroom - Primary | 23`5" x 14`6" | Main |
| 5pc Ensuite bath | 19`6" x 7`0" | Main |
| Bedroom | 14`1" x 13`11" | Main |
| Bedroom | 12`3" x 8`10" | Main |
| 4pc Bathroom | 4`11" x 7`0" | Main |
| 2pc Bathroom | 4`11" x 5`6" | Main |
| Laundry | 7`10" x 6`5" | Main |

