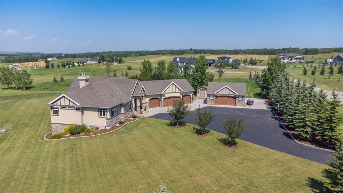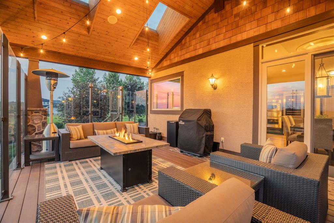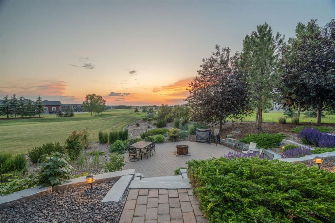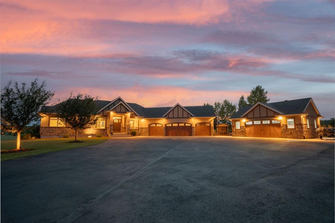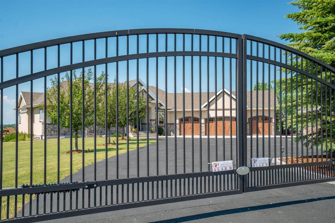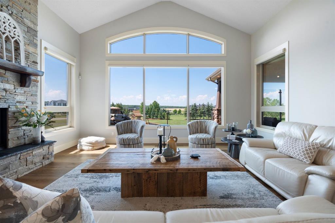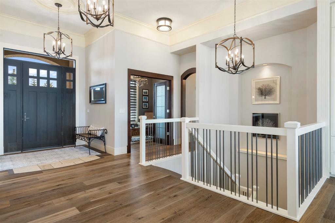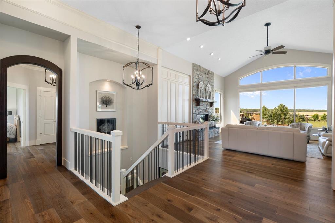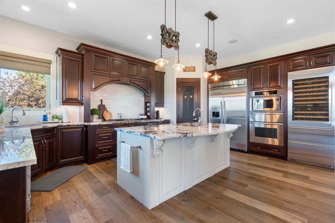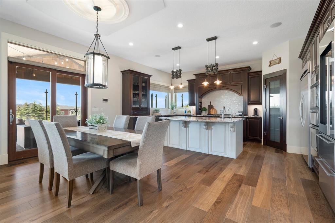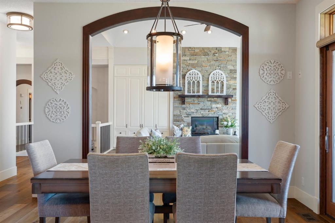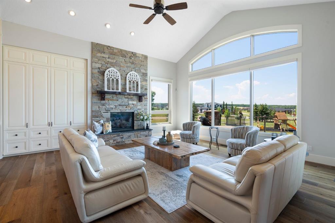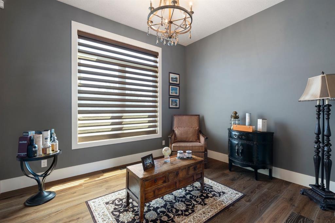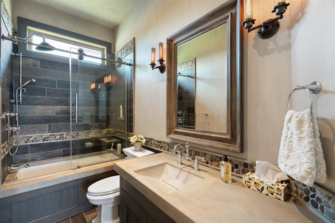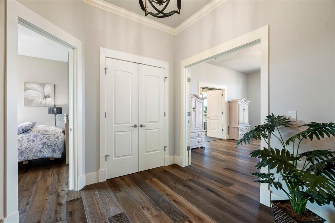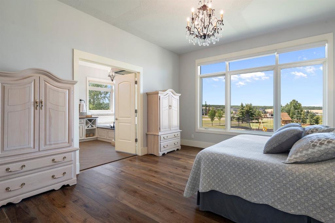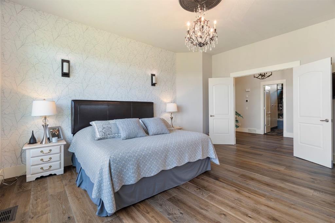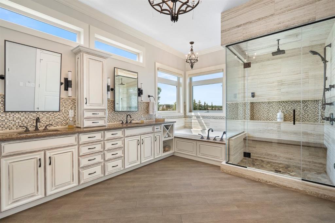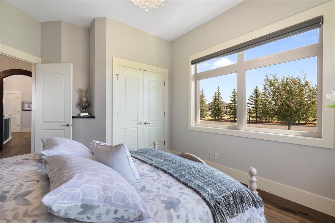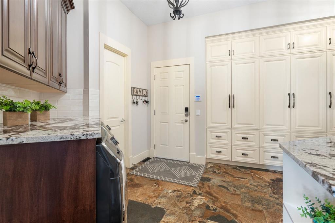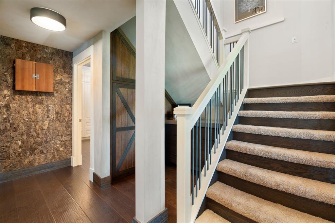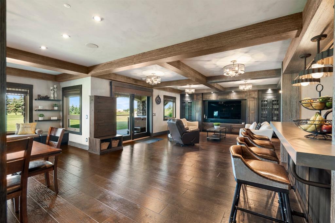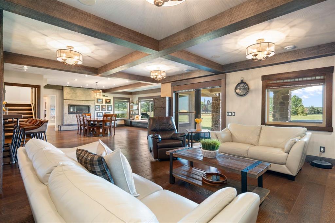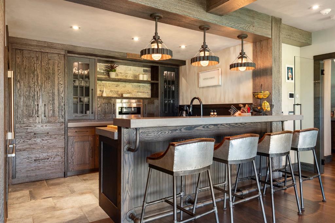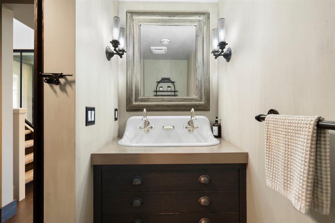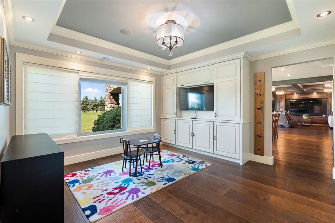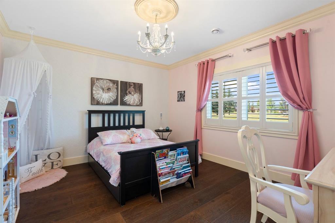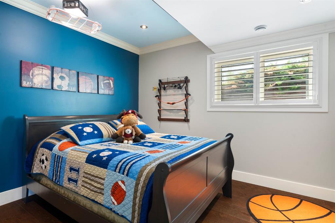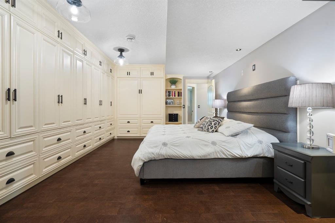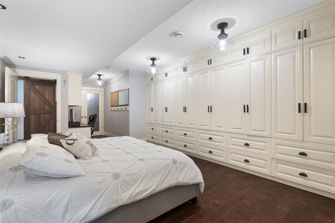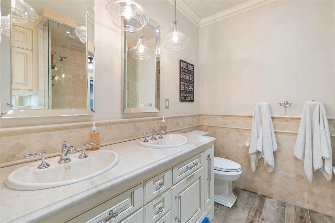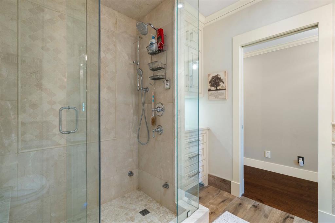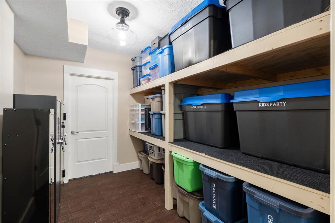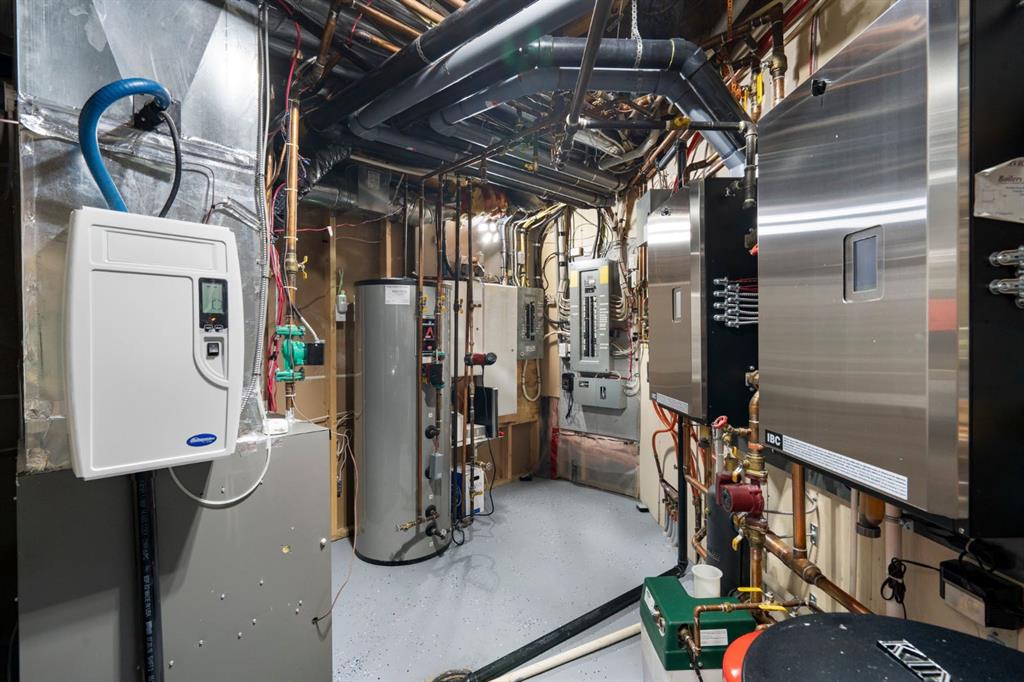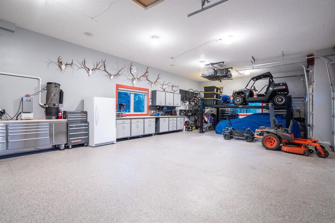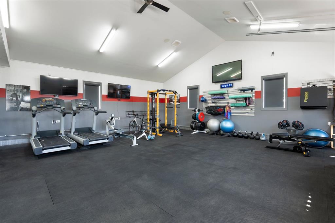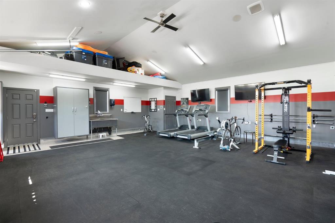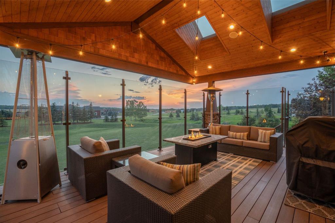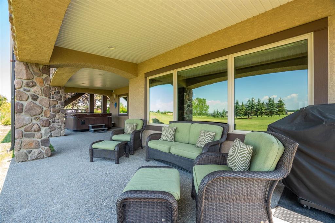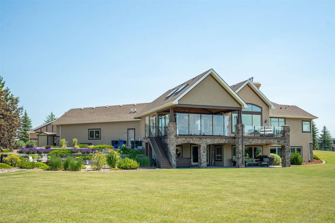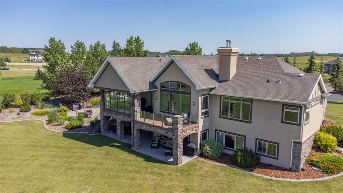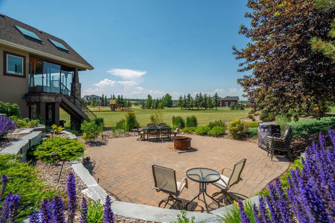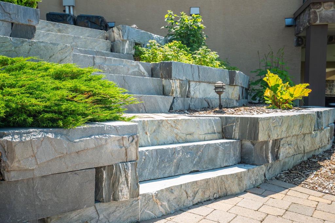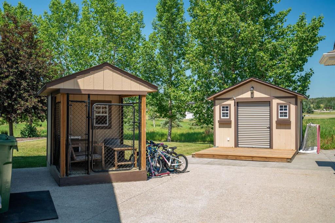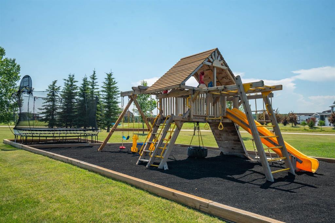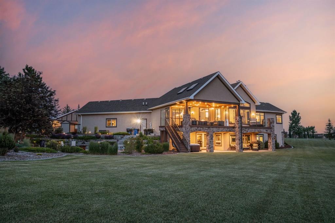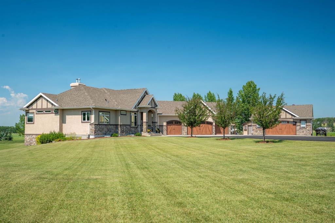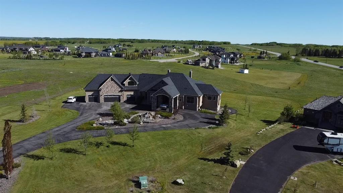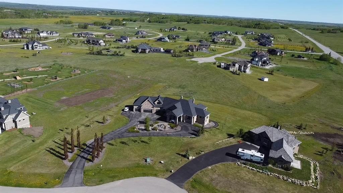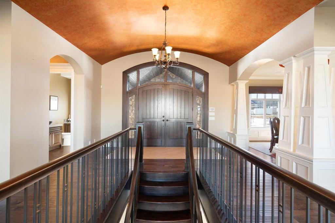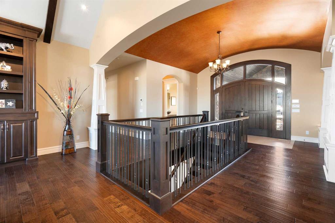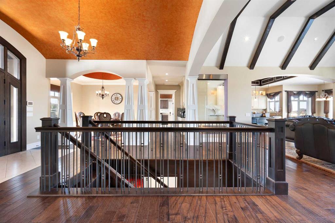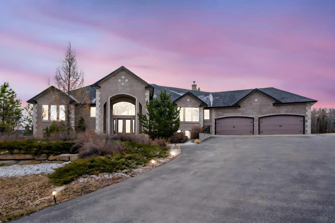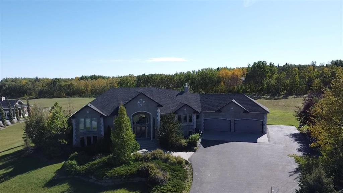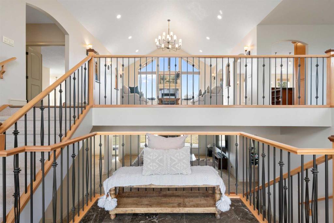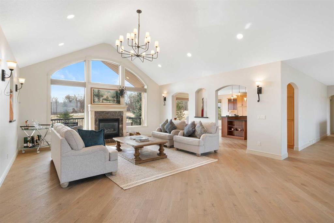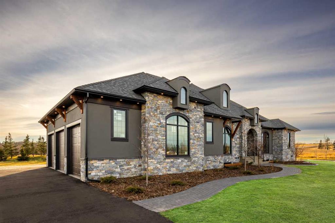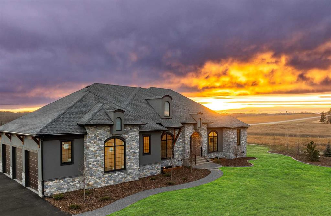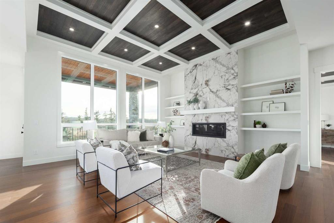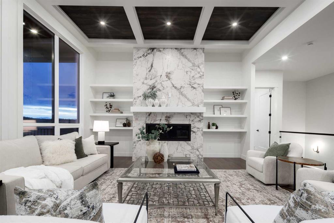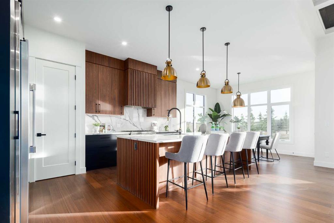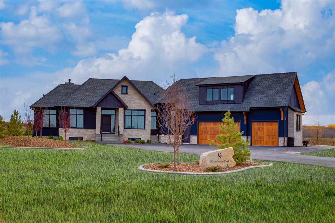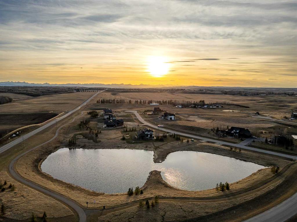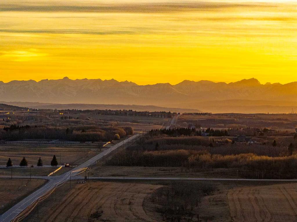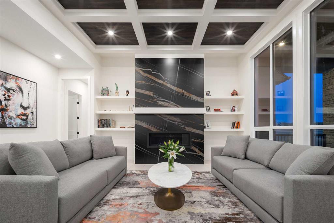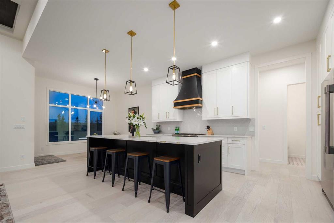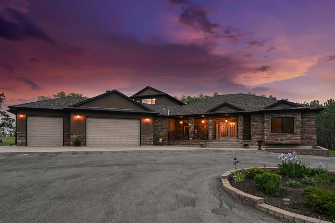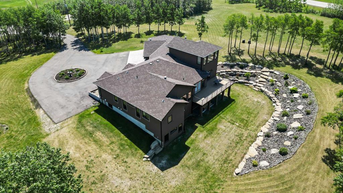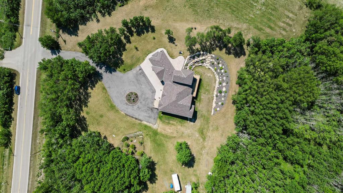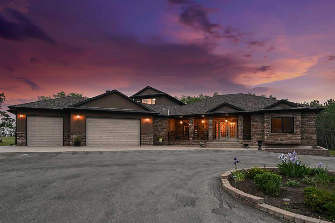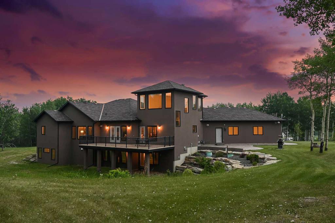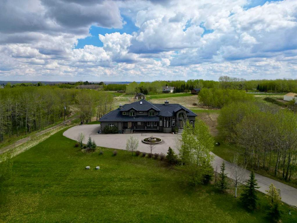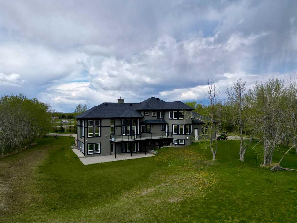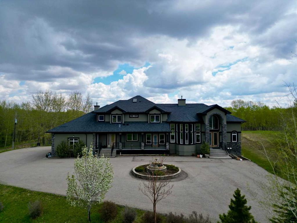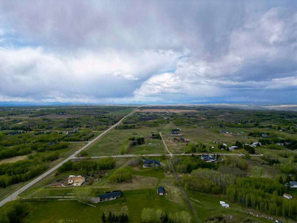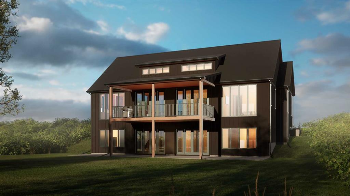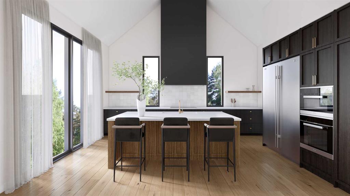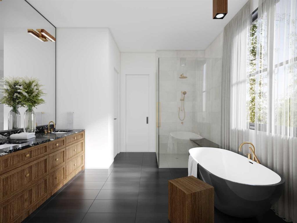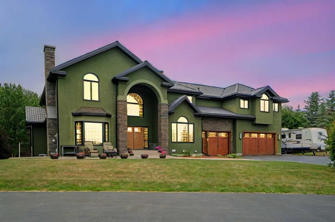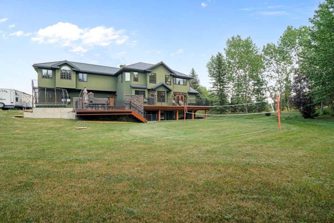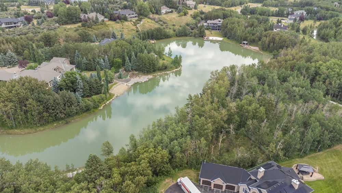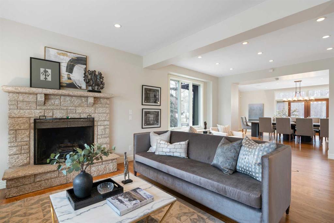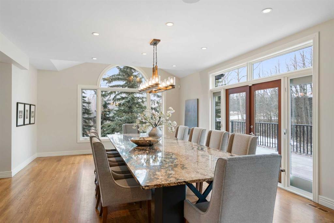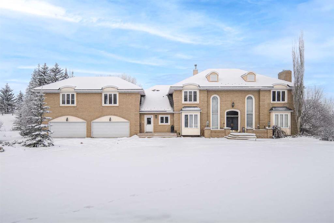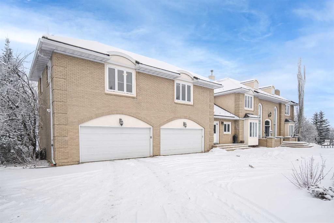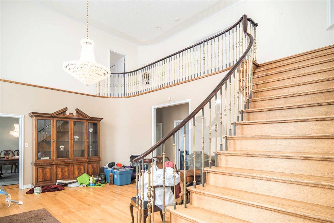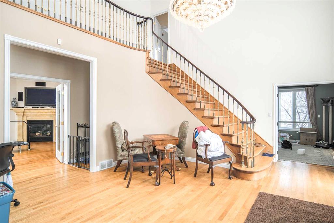240 Brown Bear Point
Rural Rocky View County T4C 0B5
MLS® Number: A2198496
$ 2,294,500
4
BEDROOMS
3 + 2
BATHROOMS
2,653
SQUARE FEET
2007
YEAR BUILT
Imagine yourself enjoying luxurious acreage living in the prestigious community of BEARSPAW COUNTRY ESTATES This award-winning home, recognized with the 2016 SAM AWARD FOR BEST BASEMENT RENOVATION is a perfect blend of modern style, advanced technology, and charming curb appeal. Boasting 5,170 SQUARE FEET OF LIVING SPACE, it was designed with both entertaining and everyday living in mind, ready to accommodate a single or multi-generational family of any size. Nestled on two beautifully LANDSCAPED ACRES, this turnkey property offers breathtaking MOUNTAIN AND SUNSET VIEWS and serene surroundings, complemented by top-of-the-line upgrades inside and out. Be awed at every turn by high-end appliances, RESTORATION lighting, vaulted ceilings, power blinds and shutters, dual IBC SL 28-160 residential/light commercial BOILERS , KINETICO water filtration/ softener system, in-floor heating, custom built-ins, and STEAM SHOWERS . The main level features two grand-sized bedrooms, an expansive living room, a beautiful formal dining room, and a home office. The master suite is a private oasis, boasting a SPACIOUS spa bathroom complete with a steam shower, air tub and heated towel rack. The open-concept design invites warmth and connection while providing ample space for relaxation and entertainment. The award-winning basement is an ENTERTAINER'S DREAM , showcasing rich HAND-SCRAPED HARDWOOD floors and a large entertainment area. This impressive space includes a HOME THEATRE , a dedicated kids' zone, a massive wet bar/summer kitchen, two generous-sized bedrooms with large walk-in closets, an ENORMOUS flex room with ample storage, built-in CUSTOM CABINETRY , and an additional games room. The exterior is as remarkable as the interior. The attached garage is a handyman's paradise, featuring FOUR bays, a CAR LIFT , built-in cabinets, IN-FLOOR heating, and multiple workbenches. The detached, oversized double garage has been transformed into a commercial-quality fitness facility with over 900 square feet of functional space, which could easily be transformed back to additional garage space, a storage area in the loft, and its own IN-FLOOR HEATING AND BOILER SYSTEM. Additional exterior features include new (2023) TWO CHAMBERED CONCRETE holding/cistern tank, a stunning COVERED DECK with panoramic mountain views, a smartphone or keypad-activated FRONT GATE, security system with lighting and cameras, a JACUZZI hot tub, and a large workshop/garden shed wired with 220V power. The thoughtful landscaping includes an elaborate 4,000-litre tank and RAIN COLLECTION system, extensive STONEWORK, mature trees bordering the property, and charming features like a child's dream PLAYHOUSE , a TRAMPOLINE area with RUBBER MULCH , and a custom doghouse that matches the home. Every corner of this exceptional property reflects CRAFTSMANSHIP and METICULOUS care, offering the perfect blend of comfort, technology, and timeless elegance. Don’t miss your opportunity to own this extraordinary ESTATE IN BEARSPAW .
| COMMUNITY | Bearspaw Country Estates |
| PROPERTY TYPE | Detached |
| BUILDING TYPE | House |
| STYLE | Acreage with Residence, Bungalow |
| YEAR BUILT | 2007 |
| SQUARE FOOTAGE | 2,653 |
| BEDROOMS | 4 |
| BATHROOMS | 5.00 |
| BASEMENT | Finished, Full, Walk-Out To Grade |
| AMENITIES | |
| APPLIANCES | Built-In Oven, Central Air Conditioner, Dishwasher, Dryer, Electric Range, Freezer, Garage Control(s), Gas Cooktop, Humidifier, Microwave, Refrigerator, Warming Drawer, Washer, Water Purifier, Water Softener, Window Coverings, Wine Refrigerator |
| COOLING | Central Air |
| FIREPLACE | Blower Fan, Gas, Living Room, Masonry, Metal, Other, Stone |
| FLOORING | Hardwood, Slate, Tile |
| HEATING | Boiler, In Floor, Fireplace(s), Hot Water, Humidity Control, Natural Gas |
| LAUNDRY | Main Level |
| LOT FEATURES | Back Yard, Corner Lot, Cul-De-Sac, Few Trees, Front Yard, Fruit Trees/Shrub(s), Landscaped, Lawn, Level, Low Maintenance Landscape, Many Trees, Paved, Private, Rectangular Lot, Rock Outcropping, Underground Sprinklers, Views, Yard Drainage |
| PARKING | Asphalt, Double Garage Detached, Driveway, Gated, Heated Garage, Insulated, Oversized, Quad or More Attached, RV Access/Parking |
| RESTRICTIONS | Architectural Guidelines, Board Approval |
| ROOF | Asphalt Shingle |
| TITLE | Fee Simple |
| BROKER | Royal LePage Benchmark |
| ROOMS | DIMENSIONS (m) | LEVEL |
|---|---|---|
| 2pc Bathroom | 7`8" x 3`5" | Lower |
| 4pc Bathroom | 8`6" x 8`3" | Lower |
| Bedroom | 12`1" x 13`7" | Lower |
| Bedroom | 11`9" x 13`0" | Lower |
| Flex Space | 13`10" x 17`10" | Lower |
| Bonus Room | 13`0" x 12`10" | Lower |
| Office | 5`10" x 9`3" | Lower |
| Kitchenette | 11`0" x 14`1" | Lower |
| Game Room | 24`10" x 40`5" | Lower |
| Bedroom | 10`10" x 15`1" | Main |
| Breakfast Nook | 13`5" x 7`10" | Main |
| Den | 10`4" x 12`0" | Main |
| Dining Room | 13`3" x 12`6" | Main |
| Foyer | 6`9" x 7`9" | Main |
| Kitchen | 18`11" x 15`10" | Main |
| Laundry | 19`3" x 11`11" | Main |
| Living Room | 20`4" x 20`10" | Main |
| Pantry | 10`8" x 6`4" | Main |
| Bedroom - Primary | 17`0" x 14`3" | Main |
| 2pc Bathroom | 5`10" x 5`0" | Main |
| 4pc Bathroom | 10`3" x 4`11" | Main |
| 5pc Ensuite bath | 18`4" x 11`0" | Main |

