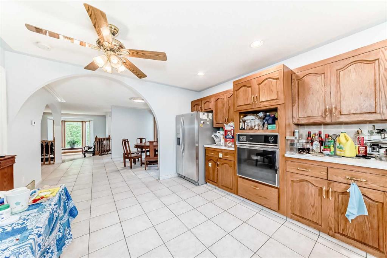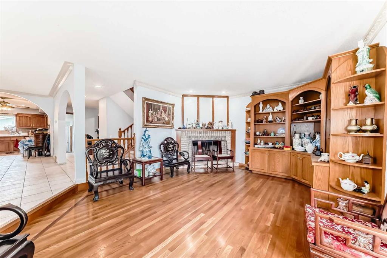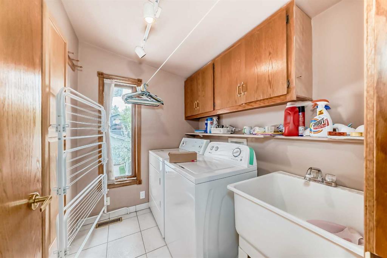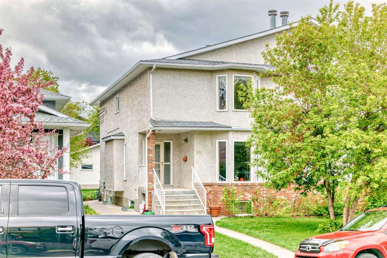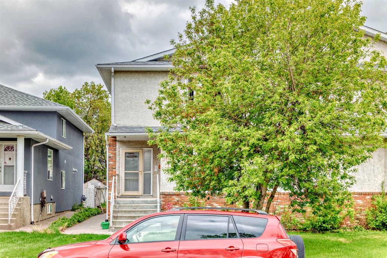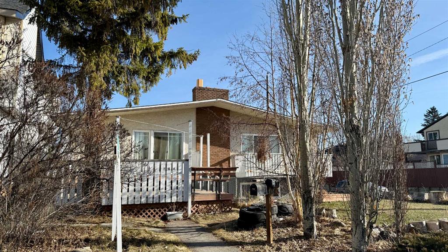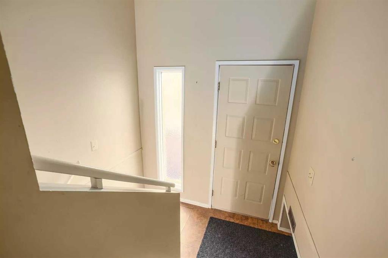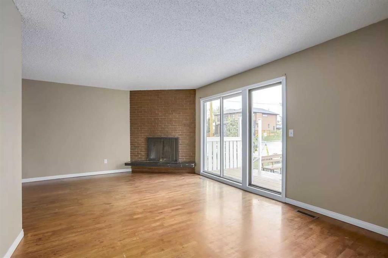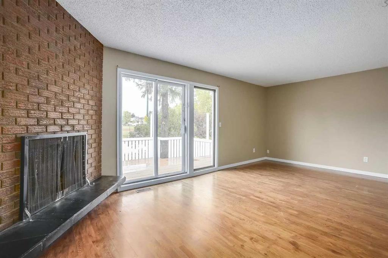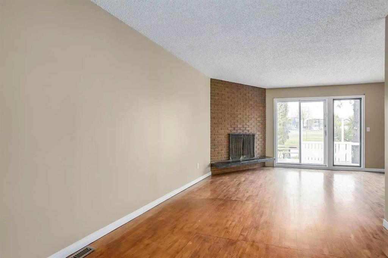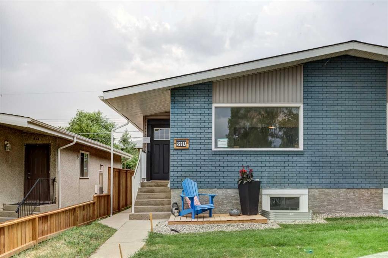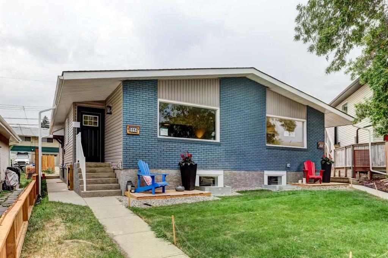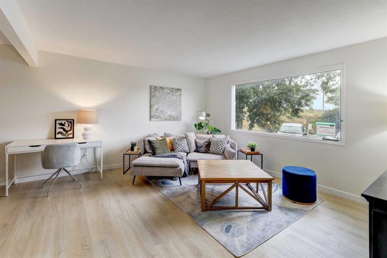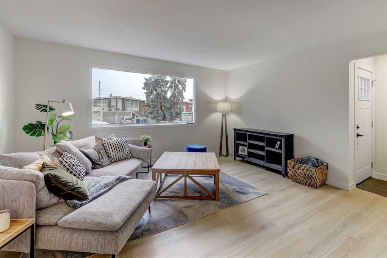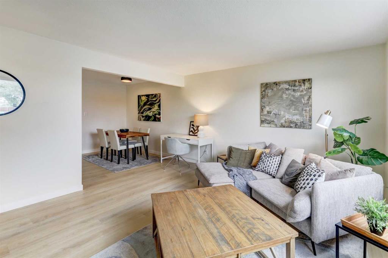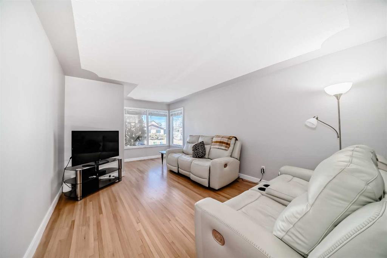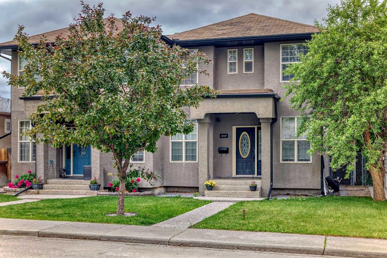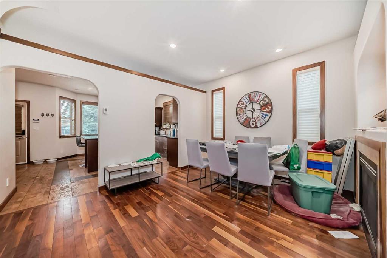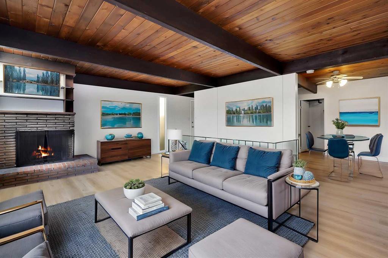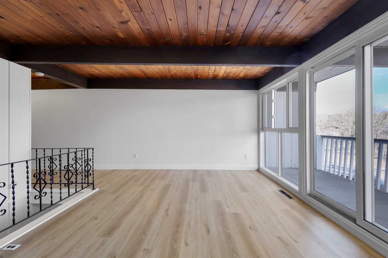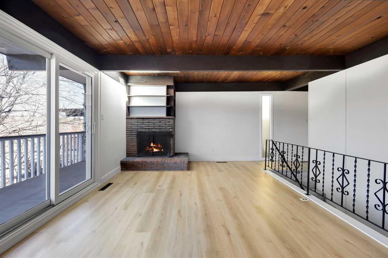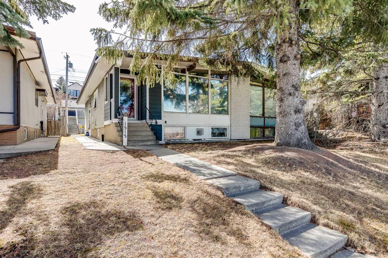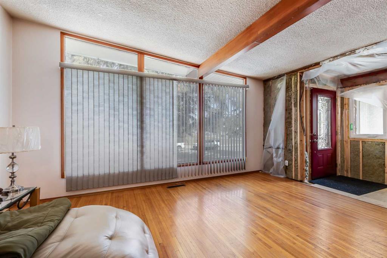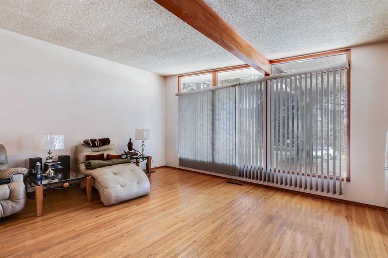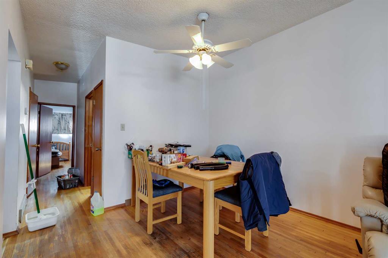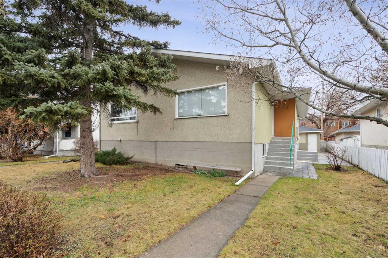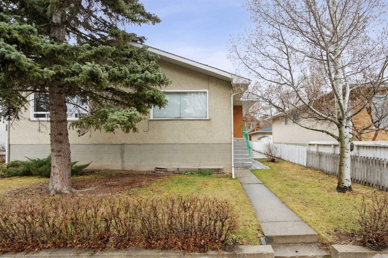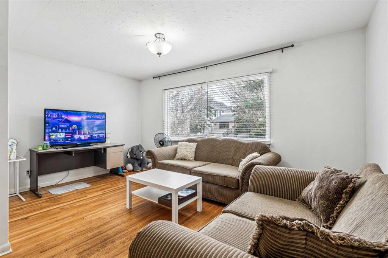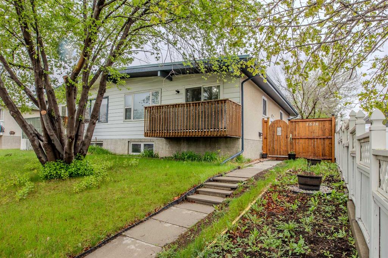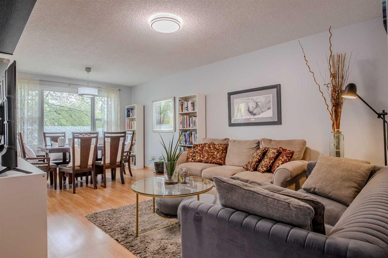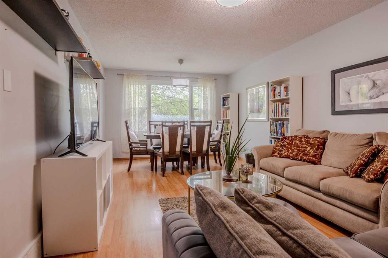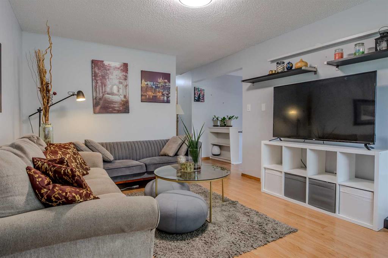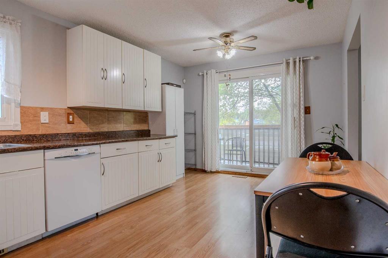311 32 Avenue NE
Calgary T2E 2H1
MLS® Number: A2221594
$ 609,900
5
BEDROOMS
3 + 1
BATHROOMS
2,083
SQUARE FEET
1989
YEAR BUILT
Great Location – Spacious & Well-Maintained Family Home! Welcome to this beautifully maintained property situated on a huge 5,102 sq.ft. lot—you’ll hardly notice it’s attached! Perfect for families with children, this home offers a massive backyard and an oversized heated double garage. Inside, you’ll find quality finishes throughout, including a spacious living room with a charming brick corner fireplace, and a large kitchen with ceramic tile flooring. Natural light floods the home through multiple bay windows, enhancing the warm and welcoming atmosphere. This home features two laundry rooms, one on the main floor and another on the upper level, adding convenience for busy households. The fully finished basement includes a recreation room, two additional bedrooms, and a full bathroom. Retreat to the master bedroom, which offers a steam sauna room and great shower room for ultimate relaxation. Additional updates include aluminum window frames installed in 2020. Located close to transit and just minutes from downtown, this is a solidly built home that truly has it all. Call today to schedule your private viewing!
| COMMUNITY | Tuxedo Park |
| PROPERTY TYPE | Semi Detached (Half Duplex) |
| BUILDING TYPE | Duplex |
| STYLE | 2 Storey, Side by Side |
| YEAR BUILT | 1989 |
| SQUARE FOOTAGE | 2,083 |
| BEDROOMS | 5 |
| BATHROOMS | 4.00 |
| BASEMENT | Full, Partially Finished |
| AMENITIES | |
| APPLIANCES | Built-In Oven, Dishwasher, Electric Stove, Range Hood, Refrigerator, Washer/Dryer, Window Coverings |
| COOLING | None |
| FIREPLACE | None |
| FLOORING | Carpet, Ceramic Tile, Hardwood |
| HEATING | Forced Air |
| LAUNDRY | In Unit, Laundry Room |
| LOT FEATURES | Back Lane, Back Yard, Front Yard, Landscaped, Lawn, Level, Low Maintenance Landscape, Rectangular Lot |
| PARKING | Double Garage Detached, Off Street |
| RESTRICTIONS | None Known |
| ROOF | Asphalt Shingle |
| TITLE | Fee Simple |
| BROKER | Grand Realty |
| ROOMS | DIMENSIONS (m) | LEVEL |
|---|---|---|
| Bedroom | 19`2" x 15`11" | Basement |
| Kitchen | 23`3" x 10`6" | Basement |
| Bedroom | 11`1" x 9`0" | Basement |
| Storage | 8`10" x 3`5" | Basement |
| Laundry | 9`9" x 5`0" | Basement |
| Furnace/Utility Room | 9`1" x 6`8" | Basement |
| 3pc Bathroom | 8`8" x 5`1" | Basement |
| Storage | 13`9" x 9`2" | Basement |
| Living Room | 19`9" x 16`0" | Main |
| Dining Room | 13`10" x 12`7" | Main |
| Entrance | 6`8" x 4`8" | Main |
| Kitchen | 14`7" x 12`1" | Main |
| Sunroom/Solarium | 11`3" x 9`5" | Main |
| 2pc Bathroom | 7`0" x 3`11" | Main |
| Storage | 7`2" x 3`2" | Main |
| Bedroom - Primary | 17`4" x 16`1" | Upper |
| Walk-In Closet | 8`7" x 6`4" | Upper |
| 4pc Ensuite bath | 12`2" x 7`2" | Upper |
| Bedroom | 12`3" x 9`11" | Upper |
| Bedroom | 12`3" x 12`6" | Upper |
| Laundry | 7`0" x 6`0" | Upper |
| 4pc Bathroom | 9`2" x 5`9" | Upper |



