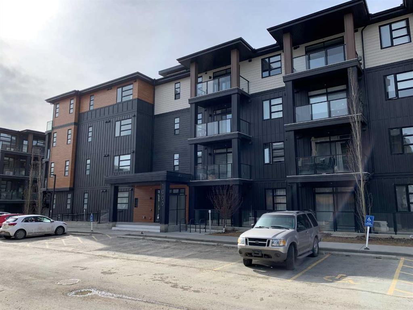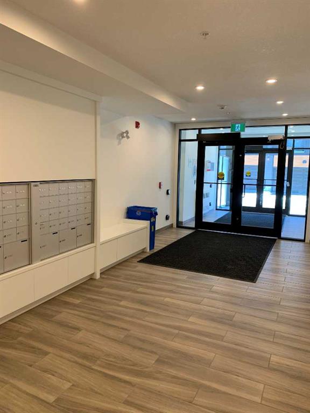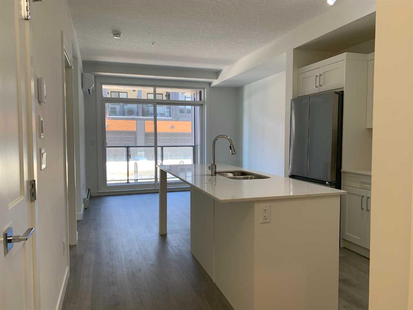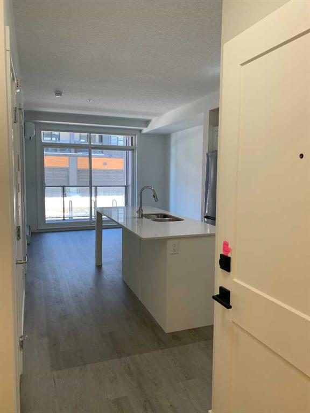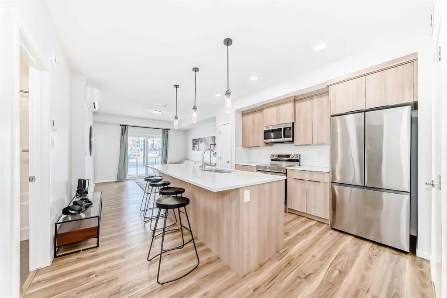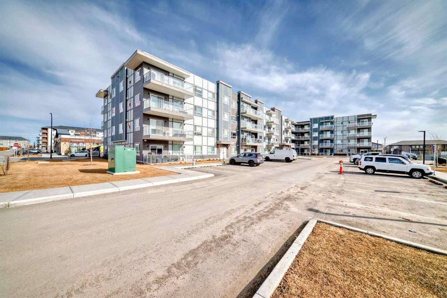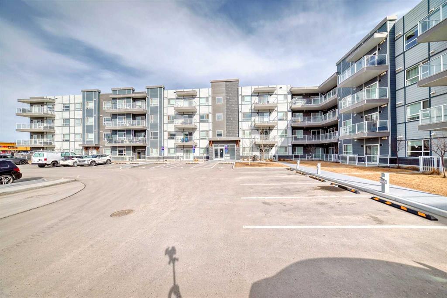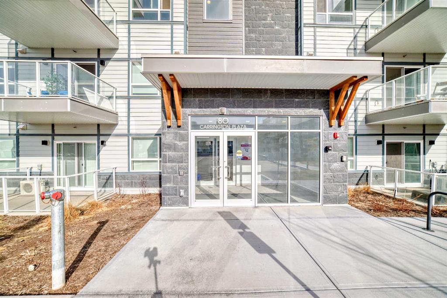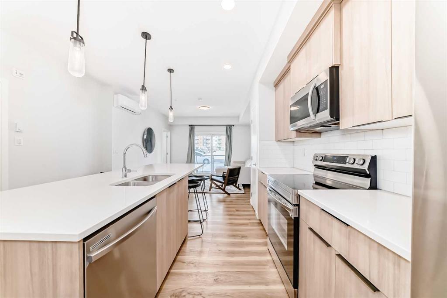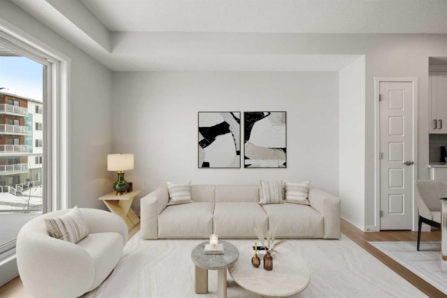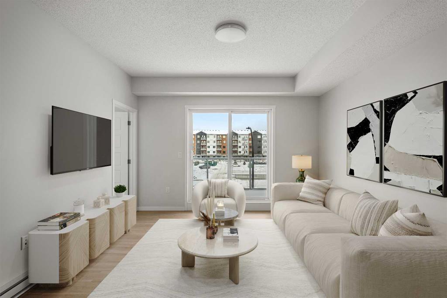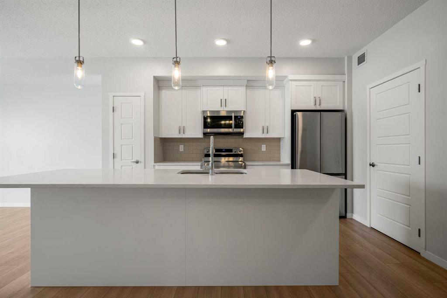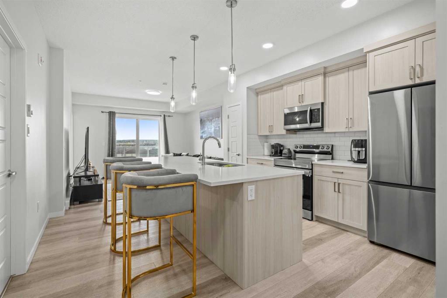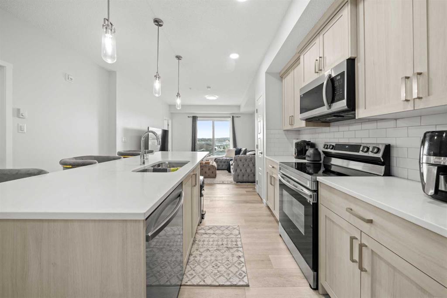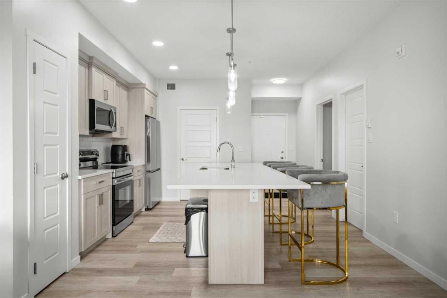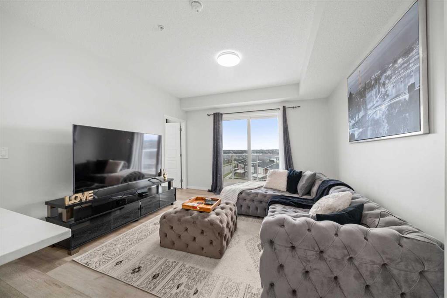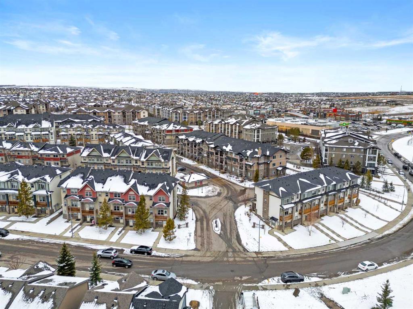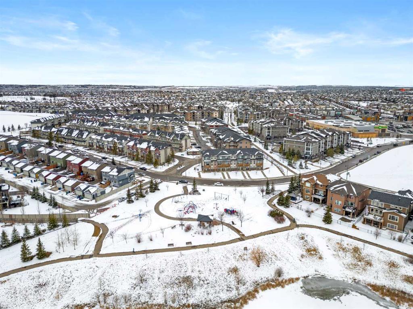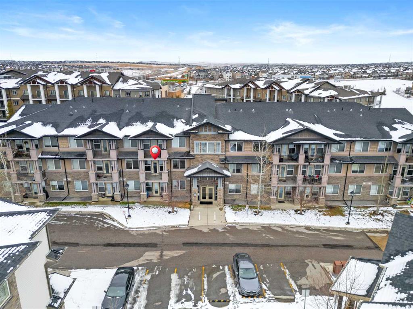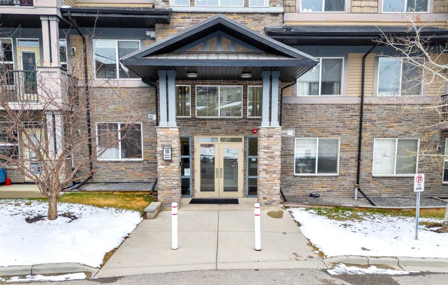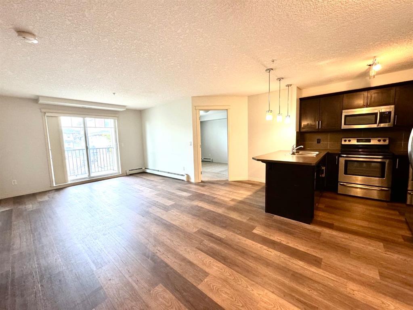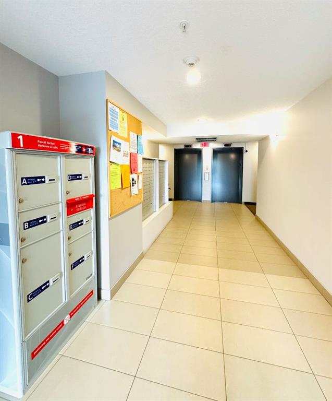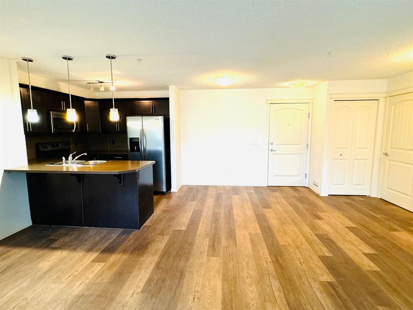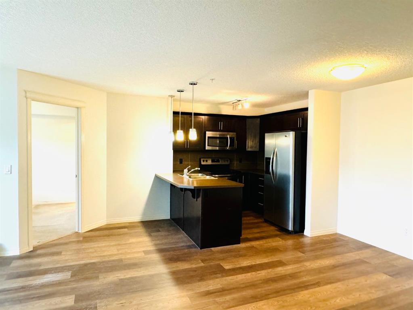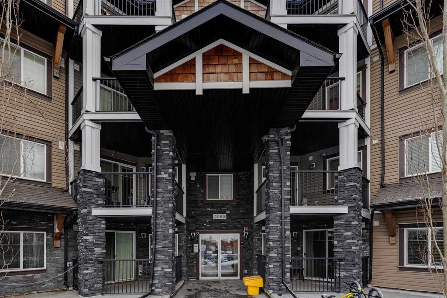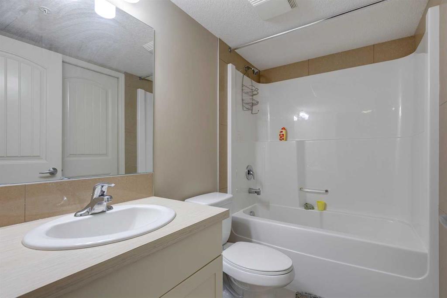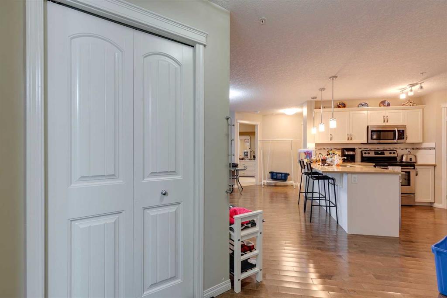3108, 350 Livingston Common NE
Calgary T3P1M5
MLS® Number: A2205639
$ 295,000
2
BEDROOMS
2 + 0
BATHROOMS
2024
YEAR BUILT
Exceptional value awaits at The Maverick in Livingston! This beautifully designed, brand-new 2-bedroom condo is positioned to move quickly—don’t miss your chance to own in one of Calgary’s most desirable communities. Step inside to discover nearly 700 sq ft of thoughtfully developed space, featuring luxury vinyl plank flooring and a bright, open layout perfect for effortless living. The stylish kitchen is equipped with stainless steel appliances and ample cabinetry, while the living room’s large windows fill the space with natural light. Step out to your private porch—ideal for entertaining or relaxing—with a convenient gas line for your BBQ. The primary bedroom boasts an ensuite bath, complemented by a second spacious bedroom and an additional 4-piece bath. Enjoy the ease of in-unit laundry, extra storage, and a titled underground parking stall in the heated parkade—keeping your vehicle warm during Calgary’s chilly winters. Residents of The Maverick also gain access to the impressive 35,000 sq ft Livingston Hub amenities—featuring a splash park, tennis courts, skating rinks, basketball, ping pong, board rooms, and more—just minutes from your door. The location is unbeatable, offering quick access to the YYC Airport, CrossIron Mills, Costco, Superstore, and major roadways, plus extensive bike routes and pedestrian pathways. This is your opportunity to own a move-in-ready home with unbeatable value—call your favourite realtor today to schedule a viewing before it’s gone!
| COMMUNITY | Livingston |
| PROPERTY TYPE | Apartment |
| BUILDING TYPE | Low Rise (2-4 stories) |
| STYLE | Single Level Unit |
| YEAR BUILT | 2024 |
| SQUARE FOOTAGE | 696 |
| BEDROOMS | 2 |
| BATHROOMS | 2.00 |
| BASEMENT | |
| AMENITIES | |
| APPLIANCES | Dishwasher, Dryer, Electric Stove, Microwave Hood Fan, Refrigerator, Washer |
| COOLING | None |
| FIREPLACE | N/A |
| FLOORING | Vinyl Plank |
| HEATING | Baseboard |
| LAUNDRY | In Unit, Laundry Room |
| LOT FEATURES | |
| PARKING | Parkade, Titled, Underground |
| RESTRICTIONS | Pet Restrictions or Board approval Required |
| ROOF | |
| TITLE | Fee Simple |
| BROKER | Gravity Realty Group |
| ROOMS | DIMENSIONS (m) | LEVEL |
|---|---|---|
| Foyer | 5`8" x 7`5" | Main |
| 4pc Bathroom | 8`3" x 5`6" | Main |
| Bedroom | 10`2" x 7`5" | Main |
| Laundry | 5`1" x 3`5" | Main |
| Living/Dining Room Combination | 13`5" x 16`1" | Main |
| Kitchen | 9`7" x 8`3" | Main |
| Bedroom - Primary | 10`2" x 11`9" | Main |
| 4pc Ensuite bath | 5`8" x 8`4" | Main |































