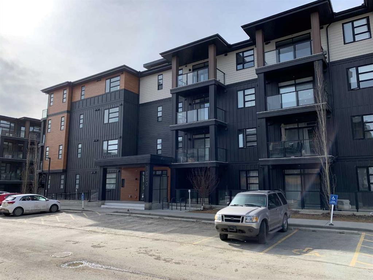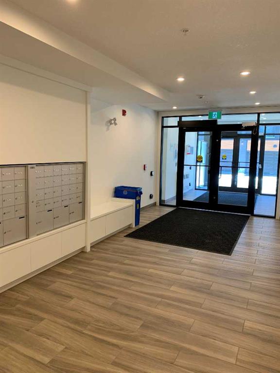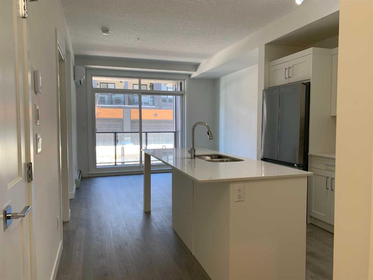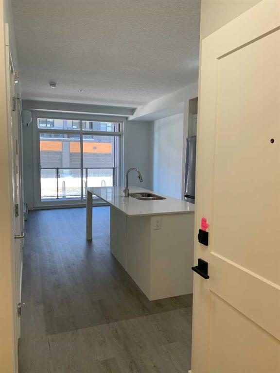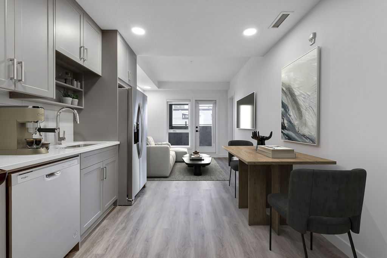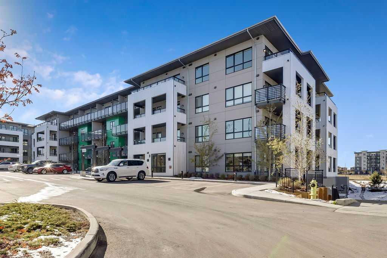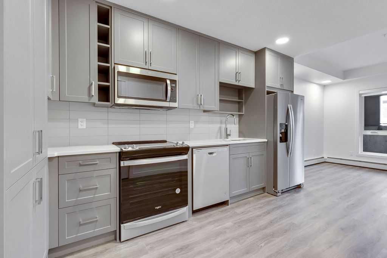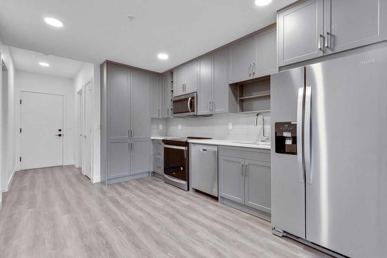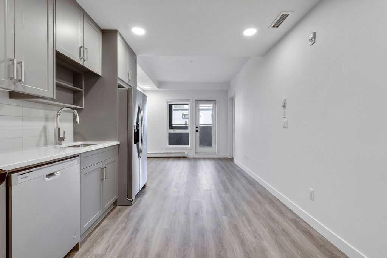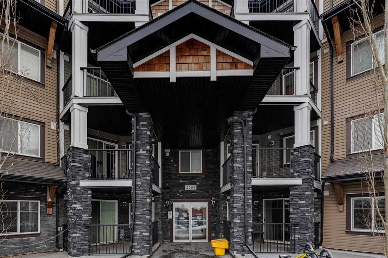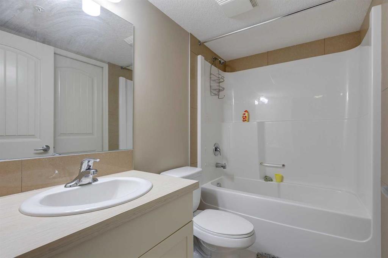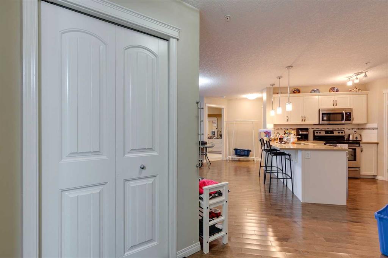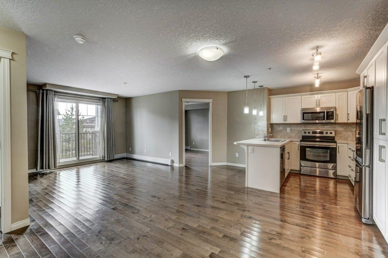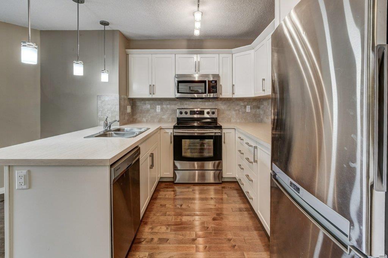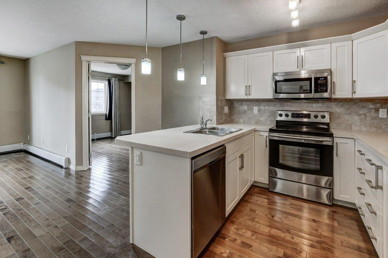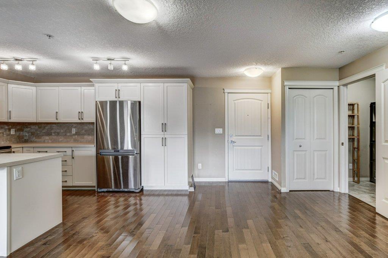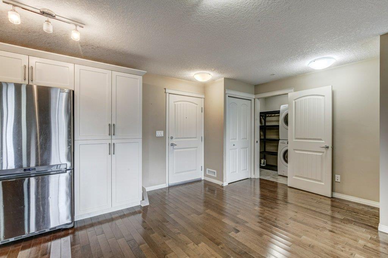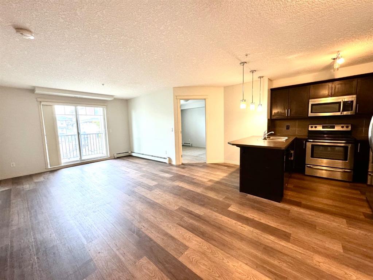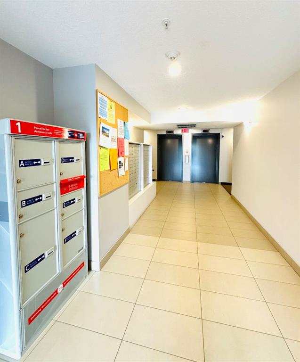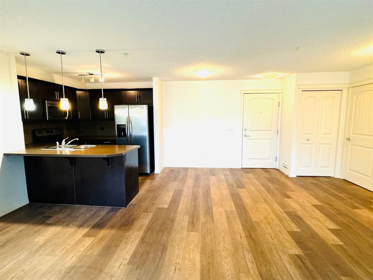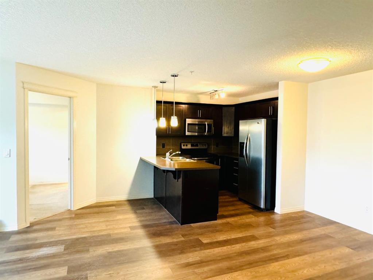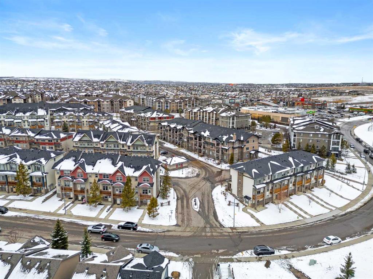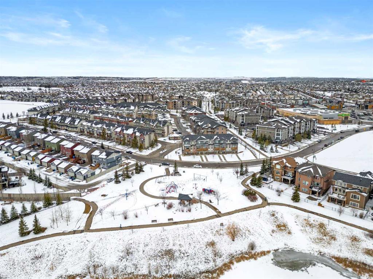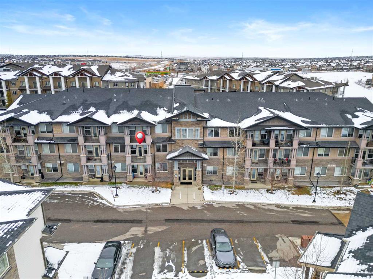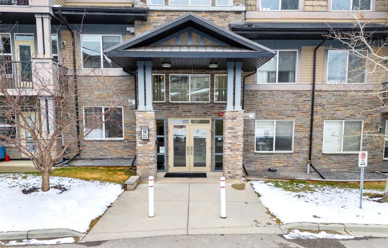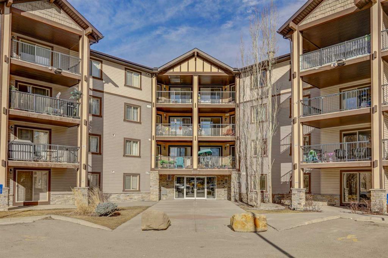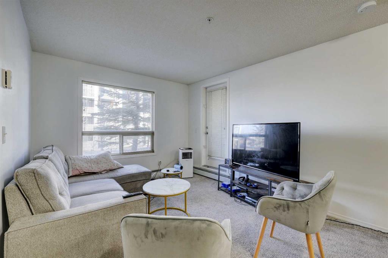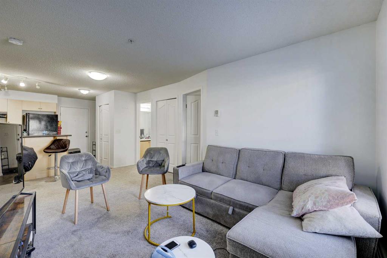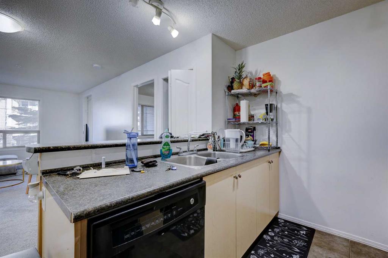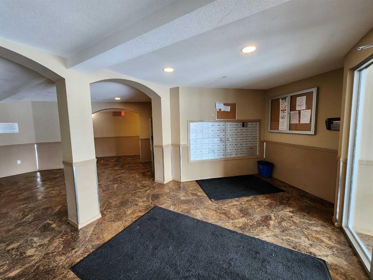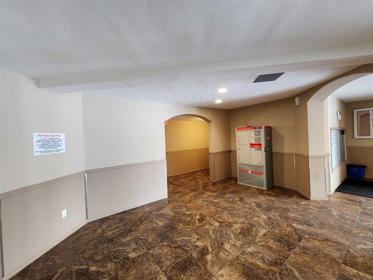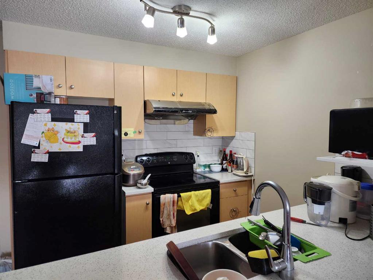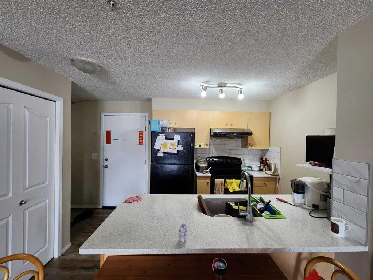311, 40 Carrington Plaza NW
Calgary T3P 1X7
MLS® Number: A2203395
$ 339,000
2
BEDROOMS
2 + 0
BATHROOMS
724
SQUARE FEET
2022
YEAR BUILT
Gorgeous, like-new 2 bedroom, 2 bathroom unit with a sunny south-facing balcony! Incredibly located across the street from an outstanding park with a playground, basketball court, skate park and more, plus mere steps to a large variety of shopping and dining options. Then come home to a quiet sanctuary. This beautifully designed unit is freshly painted and stylish yet functional featuring wide plank flooring, a designer style and endless natural light throughout the day. The kitchen is a chef’s dream with quartz countertops, stainless steel appliances, full-height cabinets, and a large breakfast bar island where you can gather. Sit back and relax in the inviting living room bathed in south-facing sunshine. Adjacently, the sunshine-filled balcony has a gas line encouraging casual barbeques or simply unwind soaking up the sun and fresh air on this wonderful outdoor space. Both bedrooms are spacious and bright with their own 4-piece bathrooms with all tiled bath. In-suite laundry and titled parking further add to your comfort. This exceptional community has it all – beautiful pathways and wetlands, excellent amenities, a future school site and easy access to Stoney Trail when you need to leave the neighbourhood.
| COMMUNITY | Carrington |
| PROPERTY TYPE | Apartment |
| BUILDING TYPE | Low Rise (2-4 stories) |
| STYLE | Single Level Unit |
| YEAR BUILT | 2022 |
| SQUARE FOOTAGE | 724 |
| BEDROOMS | 2 |
| BATHROOMS | 2.00 |
| BASEMENT | |
| AMENITIES | |
| APPLIANCES | Dishwasher, Dryer, Electric Stove, Microwave Hood Fan, Refrigerator, Washer |
| COOLING | None |
| FIREPLACE | N/A |
| FLOORING | Carpet, Laminate, Tile |
| HEATING | Baseboard, Hot Water, Natural Gas |
| LAUNDRY | In Unit |
| LOT FEATURES | |
| PARKING | Off Street, Stall, Titled |
| RESTRICTIONS | Pet Restrictions or Board approval Required, Restrictive Covenant |
| ROOF | Flat, Membrane |
| TITLE | Fee Simple |
| BROKER | Royal LePage METRO |
| ROOMS | DIMENSIONS (m) | LEVEL |
|---|---|---|
| Foyer | 12`0" x 13`11" | Main |
| Kitchen With Eating Area | 46`6" x 42`11" | Main |
| Living Room | 40`9" x 41`3" | Main |
| Balcony | 22`2" x 44`0" | Main |
| Laundry | 10`8" x 26`10" | Main |
| Bedroom - Primary | 32`7" x 36`8" | Main |
| Bedroom | 28`2" x 34`9" | Main |
| 4pc Ensuite bath | 27`8" x 16`5" | Main |
| 4pc Bathroom | 27`8" x 16`8" | Main |


































