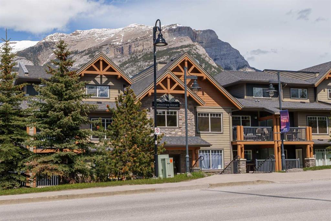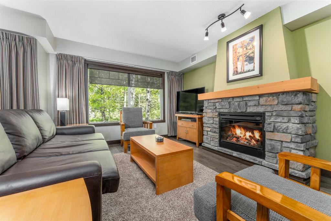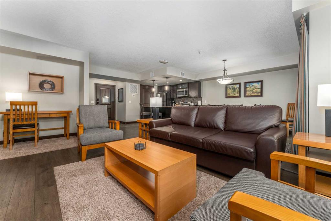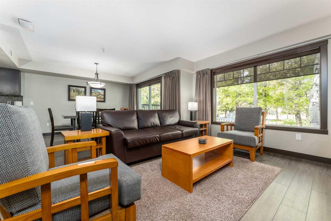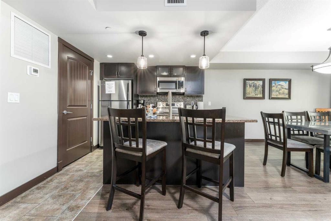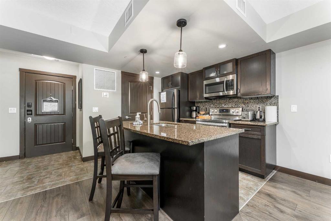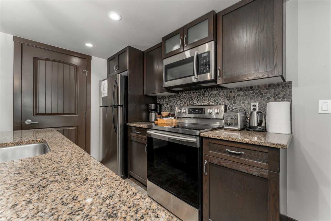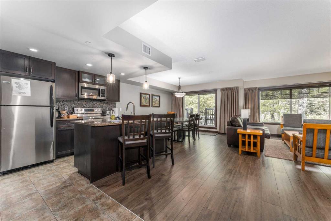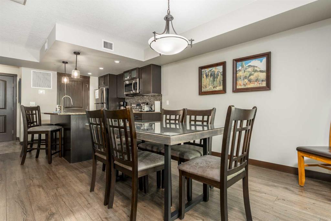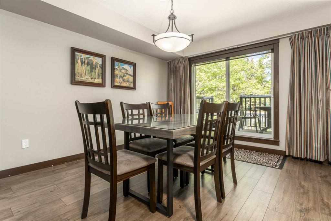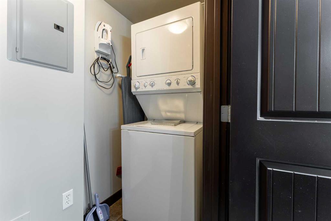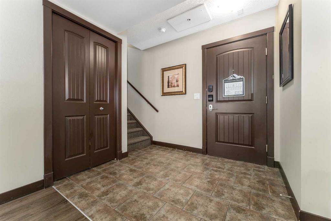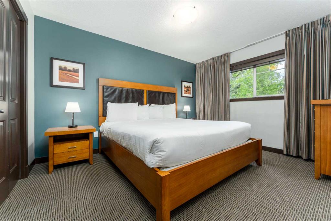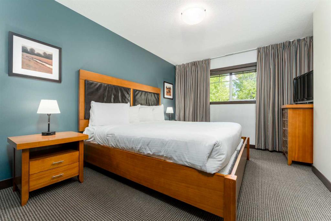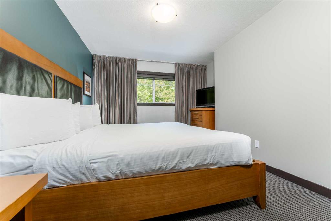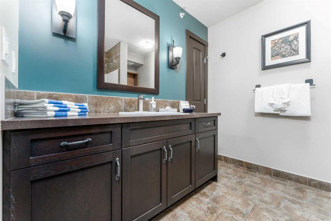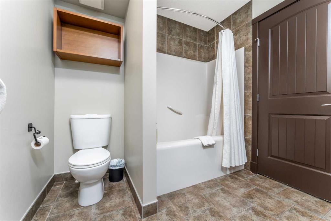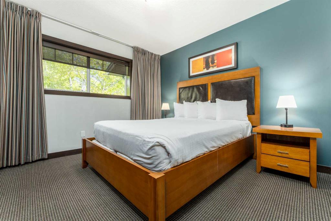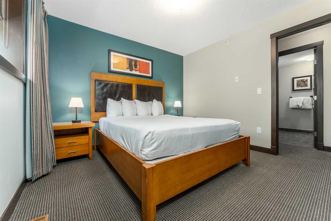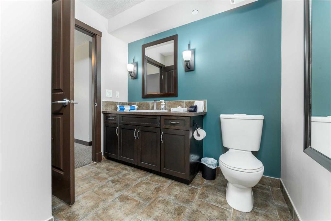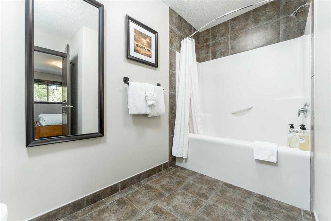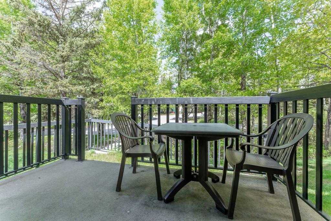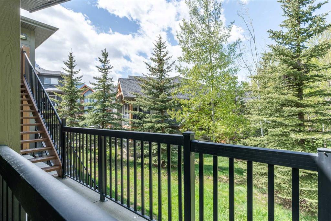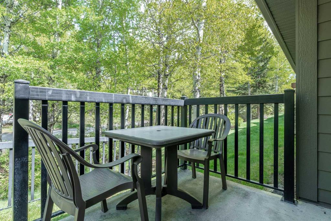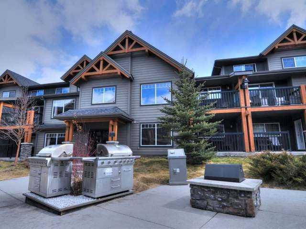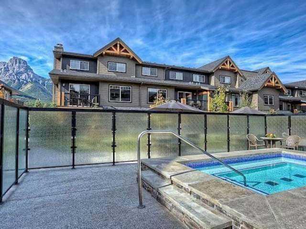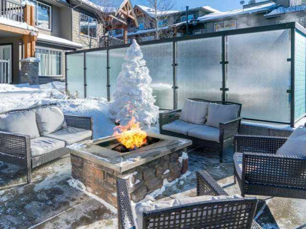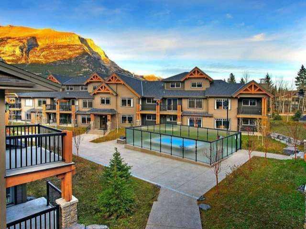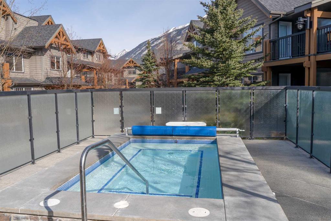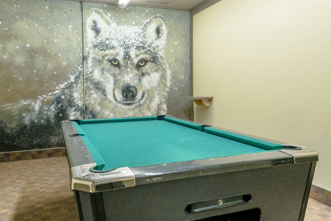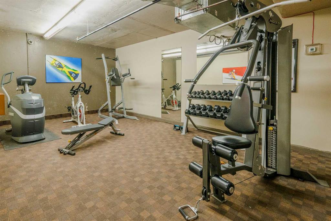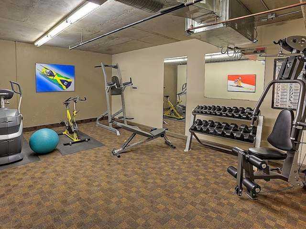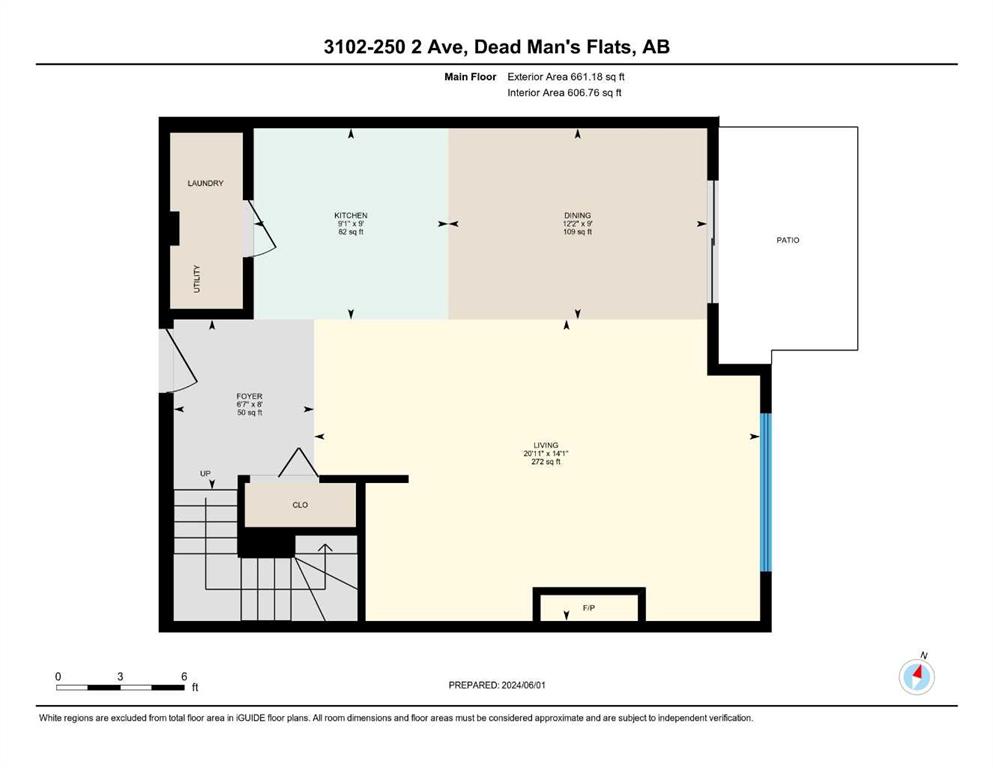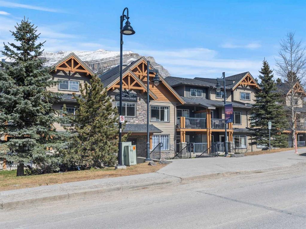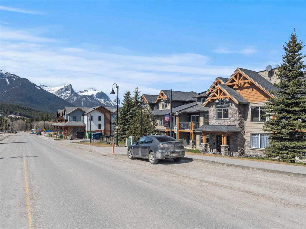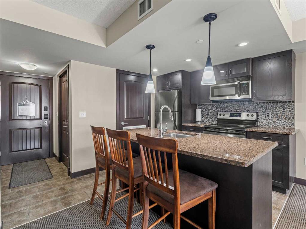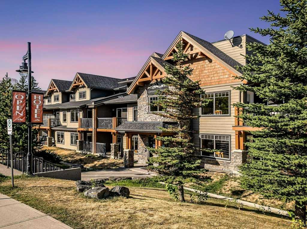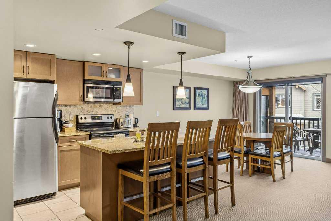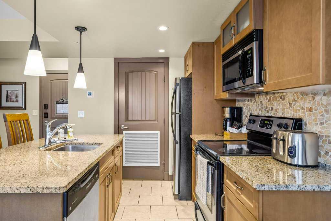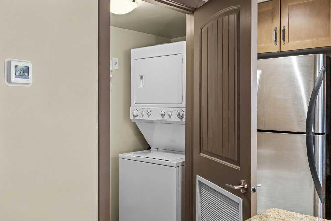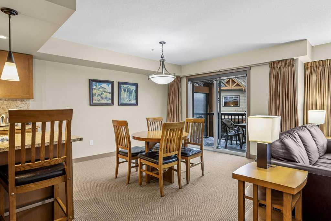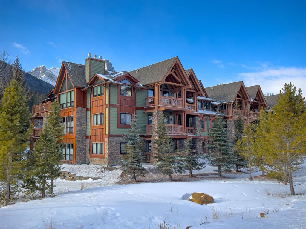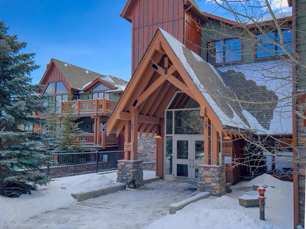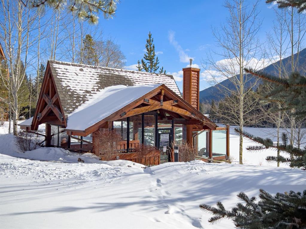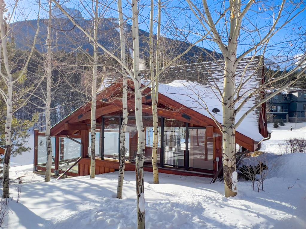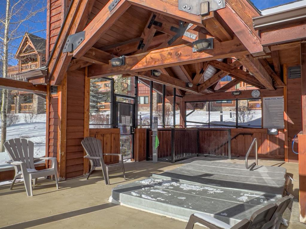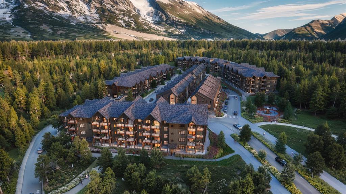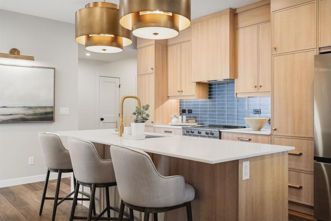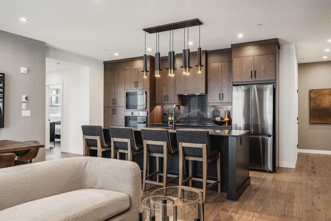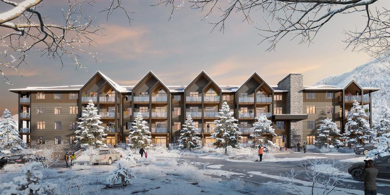$ 723,450
2
BEDROOMS
2 + 0
BATHROOMS
1,107
SQUARE FEET
2008
YEAR BUILT
Great revenue generating opportunity in the Canadian Rockies best kept secret, Copperstone Resort. Bright & spacious 2bed 2bath corner suite with spectacular views from both two levels. Lower walkout level features a stylish main living area w/fully equipped kitchen w/large island & a cozy living area w/stone fireplace. Upstairs, the primary w/plenty of closet space & spacious 4pce ensuite. Steps away, a second bedroom & spacious 4pc bath. Rare location extends to a ground level patio providing access straight outside - ideal for pet owners, with no neighboring unit directly above. A separate desk area, great for remote work, in-suite laundry & personal secure owners closet complete the space. Zoning allows short term rentals, which you can handle yourself or engage a manager. Offered as a turnkey property, all furnishings, housewares, electronics & linens included. Impressive on-site amenities: outdoor hot tub, BBQ grills, firepit, fitness area, secure heated parkade & storage cage. Enjoy all the mountain activities like biking, hiking, fishing & 4 local ski areas in both Banff National Park, and Kananaskis Country, all minutes away. This complex is not affected by the Foreign Buyers Ban.
| COMMUNITY | |
| PROPERTY TYPE | Apartment |
| BUILDING TYPE | Low Rise (2-4 stories) |
| STYLE | Multi Level Unit |
| YEAR BUILT | 2008 |
| SQUARE FOOTAGE | 1,107 |
| BEDROOMS | 2 |
| BATHROOMS | 2.00 |
| BASEMENT | None |
| AMENITIES | |
| APPLIANCES | Central Air Conditioner, Dishwasher, Electric Oven, Electric Stove, Microwave, Microwave Hood Fan, Refrigerator, Washer/Dryer Stacked, Window Coverings |
| COOLING | Central Air |
| FIREPLACE | Electric, Living Room |
| FLOORING | Carpet, Ceramic Tile, Vinyl Plank |
| HEATING | Fireplace Insert, Fireplace(s), Heat Pump |
| LAUNDRY | In Unit, Main Level |
| LOT FEATURES | |
| PARKING | Common, Parkade |
| RESTRICTIONS | Short Term Rentals Allowed |
| ROOF | Asphalt Shingle |
| TITLE | Fee Simple |
| BROKER | CENTURY 21 NORDIC REALTY |
| ROOMS | DIMENSIONS (m) | LEVEL |
|---|---|---|
| Foyer | 8`0" x 6`7" | Main |
| Dining Room | 9`0" x 12`2" | Main |
| Kitchen | 9`0" x 9`1" | Main |
| Living Room | 14`1" x 20`11" | Main |
| 4pc Bathroom | 8`5" x 7`10" | Main |
| 4pc Ensuite bath | 10`7" x 7`10" | Second |
| Bedroom - Primary | 12`3" x 12`9" | Second |
| Bedroom | 11`7" x 10`9" | Second |

