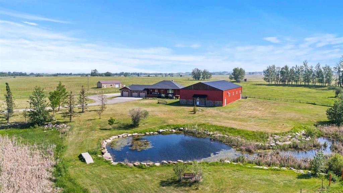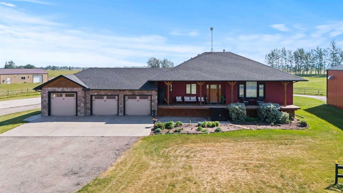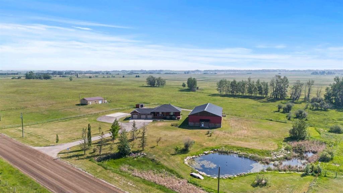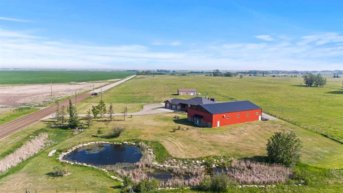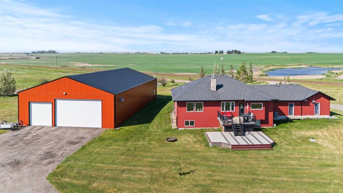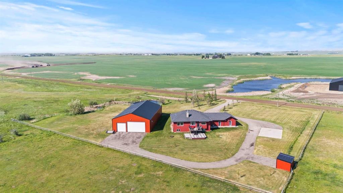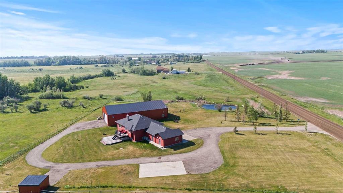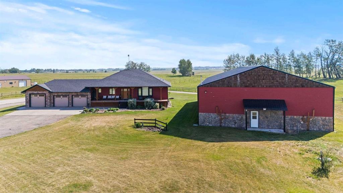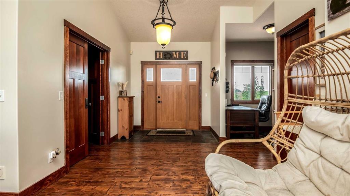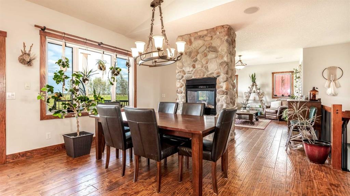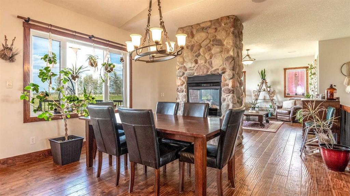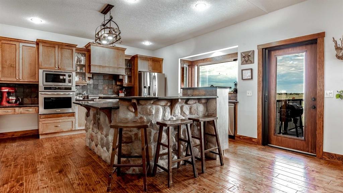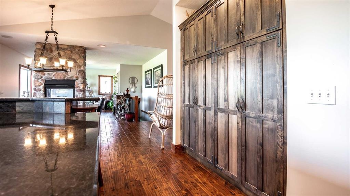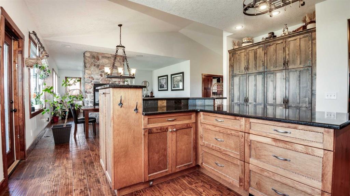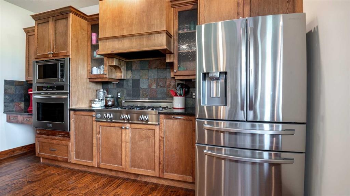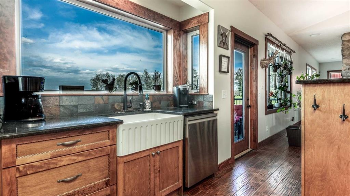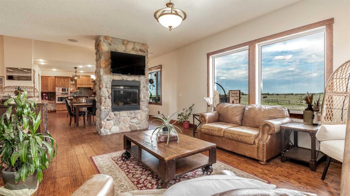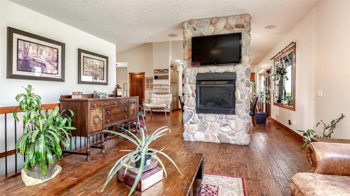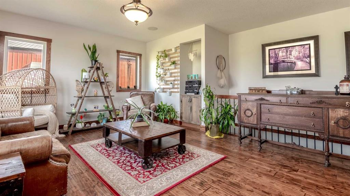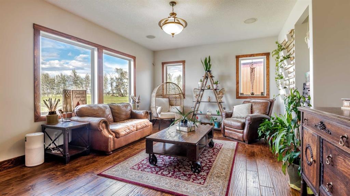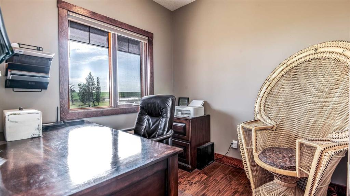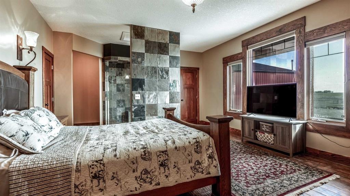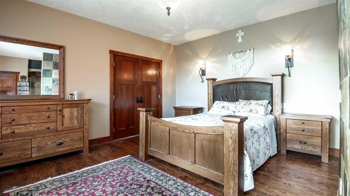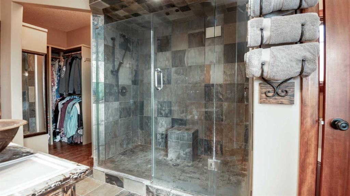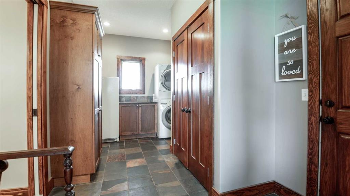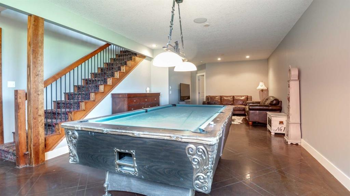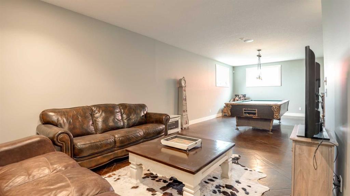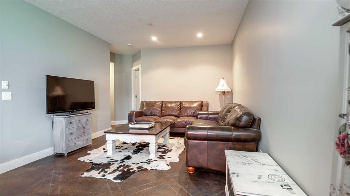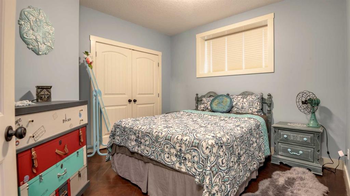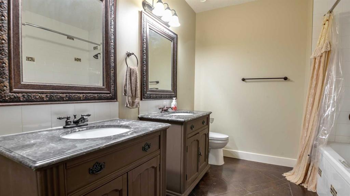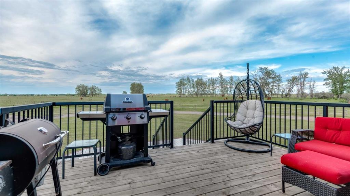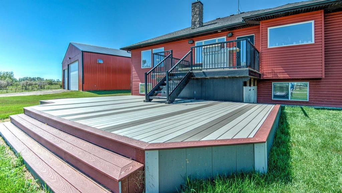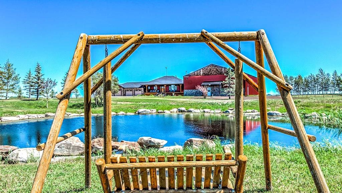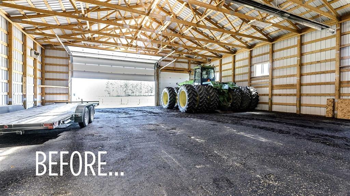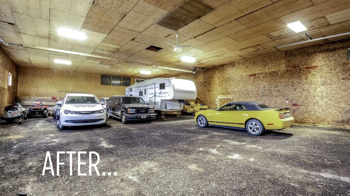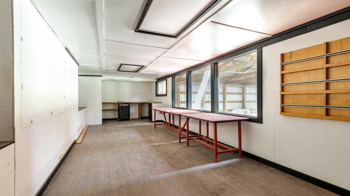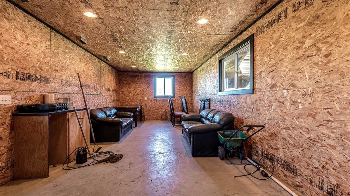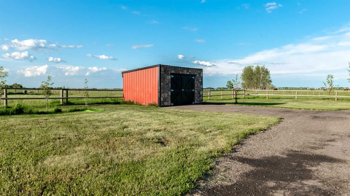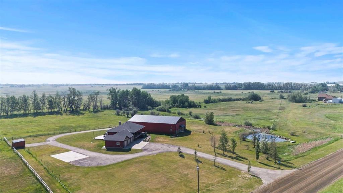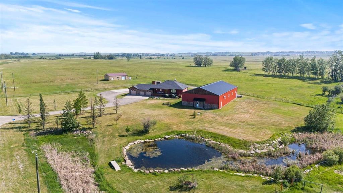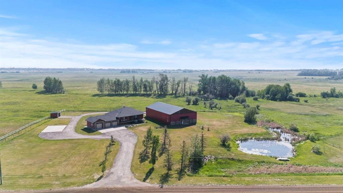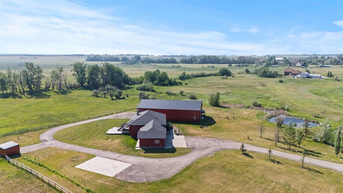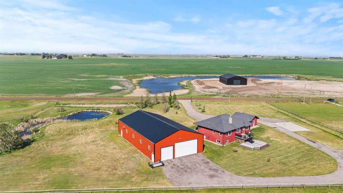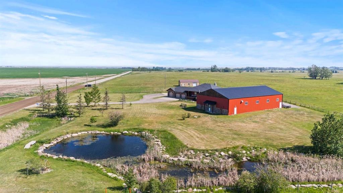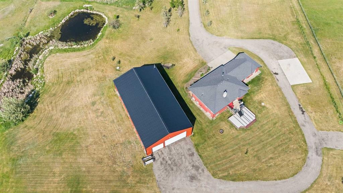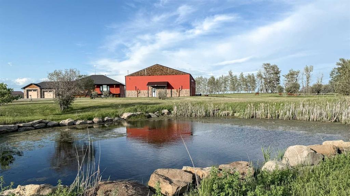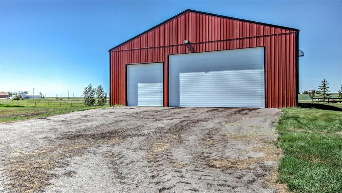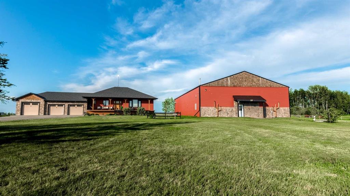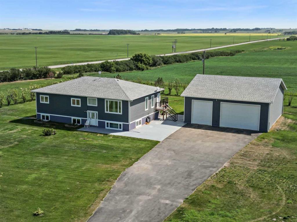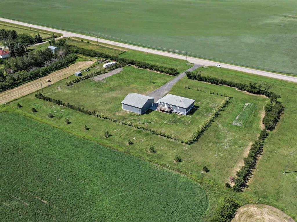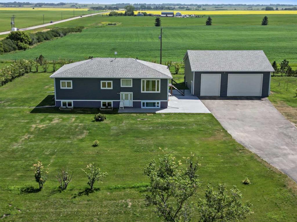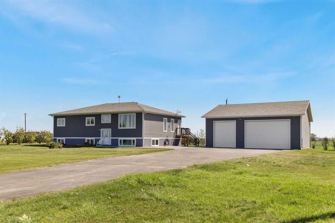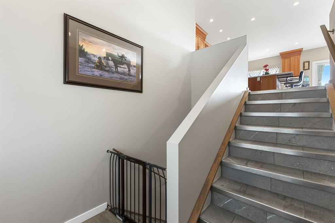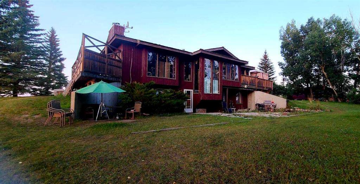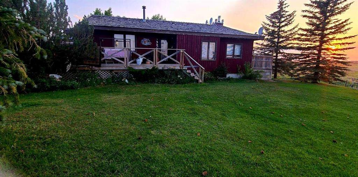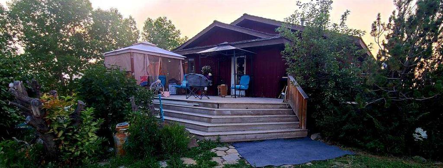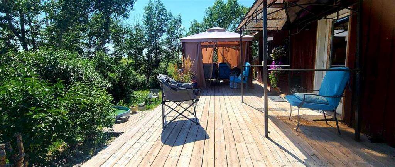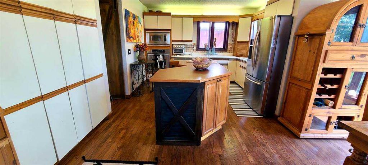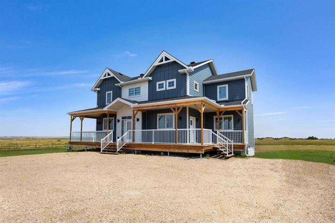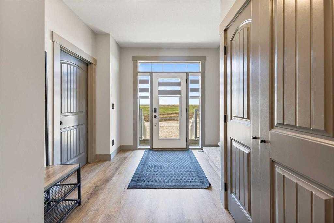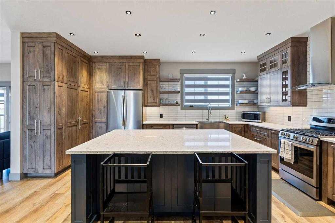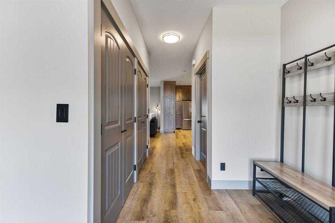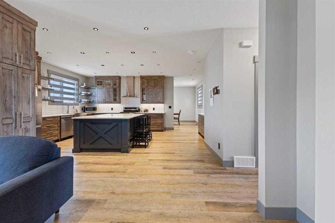3100 Range Road 254
Strathmore T1P 0K4
MLS® Number: A2250446
$ 1,588,000
4
BEDROOMS
2 + 1
BATHROOMS
1,609
SQUARE FEET
2006
YEAR BUILT
OPPORTUNITY KNOCKS - REVENUE GENERATING 3 ACRE PROPERTY WITHIN THE STRATHMORE WEST ASP. Created in 2006 this lovely 3 acre parcel features a FULLY DEVELOPED BUNGALOW offering over 3100 SQ FT of developed living space, an OVERSIZED HEATED TRIPLE GARAGE plus a LARGE SHOP equipped with water and power. Designed with Modern Country Sheek details that highlight rustic charm and country living the OPEN FLOOR PLAN is flooded with natural light throughout the day and enjoys A/C on warmer days. A stunning kitchen boasts top of the line appliances and features a massive eat up island with additional seating. The open ended dining area is nestled next to a floor to ceiling rock faced fireplace and overlooks the pristine landscaped rear yard. A FAMILY SIZED GREAT ROOM offers up a restful retreat steps from the kitchen and dining area. The main floor primary bedroom is complete with a 3 pc en-suite bath and walk in closet. Easy access off the triple garage leads into the mudroom, two piece main bath and main floor laundry. HEATED FLOORS and large windows set the stage in the lower level for cozy evenings where you will find a large recreation area plus 3 more bedrooms and a five piece bath. A much desired large storage area completes the lower level. The 4500 sq ft shop with a developed main floor and mezzanine including a 2 pc bath is ready to develop further for long term family. The open area of the shop has an asphalt floor and the walls are insulated and boarded. The two large rear facing doors have the height you need to store your RV. The immaculate grounds feature inground sprinklers and a natural pond that attracts wildlife and birds. The Strathmore West ASP includes this 3 acre parcel. North of the neighboring shop a future intersection for access to the new subdivision is planned. A potential rezoning in a few years might make this 3 acre parcel a worthy commercial consideration? There is a large concrete pad already poured on the North side of the property which would make an ideal base to bring in a modular or mobile home. Permits and applications must go through the Town of Strathmore as this property is annexed in to the Town. Now is the time to think about a long term investment - live here for 10 years while the town builds out towards you and enjoy the potential revenue generation or create a family set up that delivers a dream come true for many. For more information on the Strathmore West ASP please access the uploaded documents.
| COMMUNITY | |
| PROPERTY TYPE | Detached |
| BUILDING TYPE | House |
| STYLE | Acreage with Residence, Bungalow |
| YEAR BUILT | 2006 |
| SQUARE FOOTAGE | 1,609 |
| BEDROOMS | 4 |
| BATHROOMS | 3.00 |
| BASEMENT | Finished, Full |
| AMENITIES | |
| APPLIANCES | Central Air Conditioner, Dishwasher, Garage Control(s), Gas Cooktop, Microwave, Refrigerator, Washer/Dryer Stacked, Window Coverings |
| COOLING | Central Air |
| FIREPLACE | Dining Room, Family Room, Gas, Glass Doors, See Through, Three-Sided |
| FLOORING | Hardwood, Slate, Tile |
| HEATING | In Floor, Forced Air, Natural Gas |
| LAUNDRY | Laundry Room, Main Level |
| LOT FEATURES | Back Yard, Cleared, Creek/River/Stream/Pond, Front Yard, Landscaped, Lawn, Level, Native Plants, No Neighbours Behind, Open Lot, Underground Sprinklers, Wetlands |
| PARKING | Covered, Garage Faces Front, Heated Garage, Quad or More Detached, Triple Garage Attached |
| RESTRICTIONS | See Remarks |
| ROOF | Asphalt Shingle |
| TITLE | Fee Simple |
| BROKER | Century 21 Bamber Realty LTD. |
| ROOMS | DIMENSIONS (m) | LEVEL |
|---|---|---|
| 5pc Bathroom | 12`10" x 9`3" | Lower |
| Bedroom | 11`7" x 11`3" | Lower |
| Bedroom | 14`4" x 12`11" | Lower |
| Bedroom | 13`2" x 11`6" | Lower |
| Game Room | 31`11" x 18`5" | Lower |
| Storage | 20`11" x 7`4" | Lower |
| Furnace/Utility Room | 8`5" x 6`2" | Lower |
| Dining Room | 14`4" x 12`4" | Main |
| Kitchen | 18`10" x 15`2" | Main |
| Laundry | 11`3" x 7`10" | Main |
| Great Room | 19`6" x 14`1" | Main |
| Den | 8`5" x 7`10" | Main |
| 2pc Bathroom | 5`6" x 5`1" | Main |
| 3pc Ensuite bath | 15`0" x 9`3" | Main |
| Bedroom - Primary | 15`0" x 12`8" | Main |

