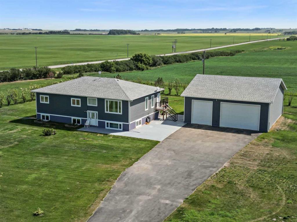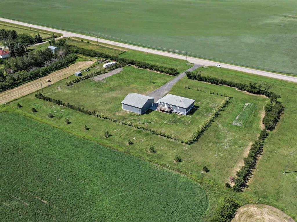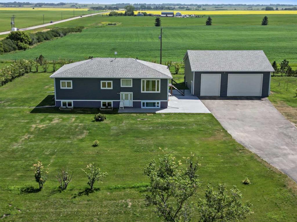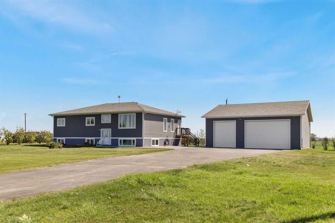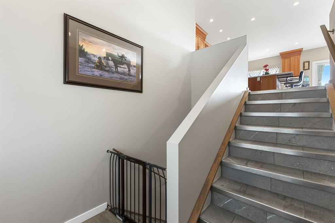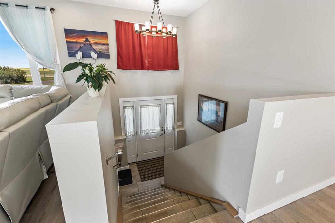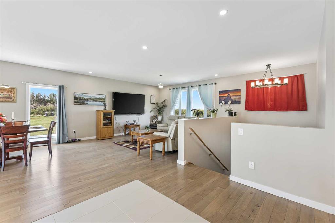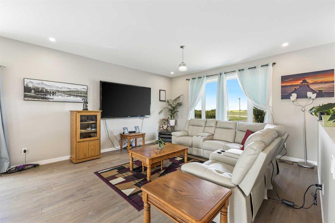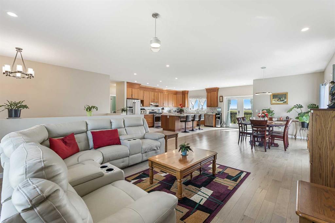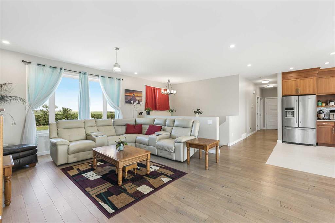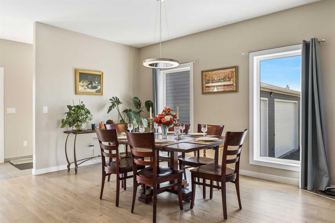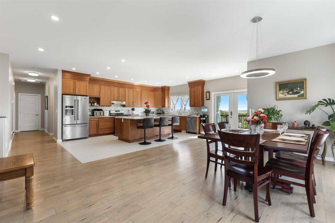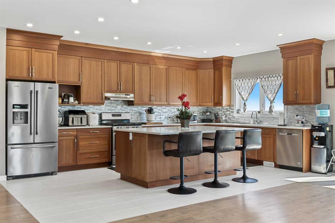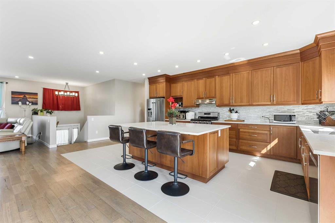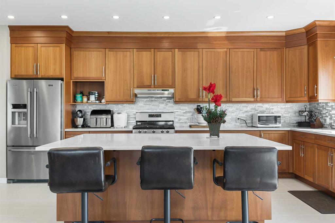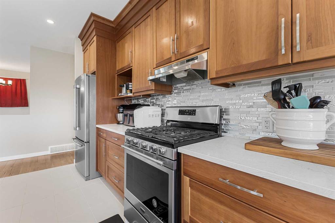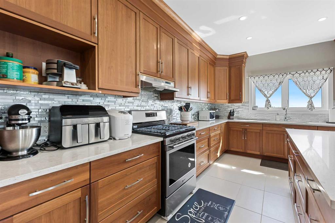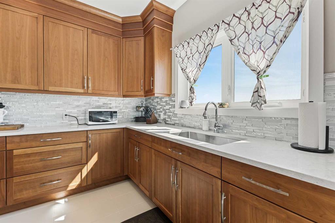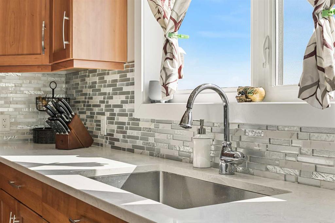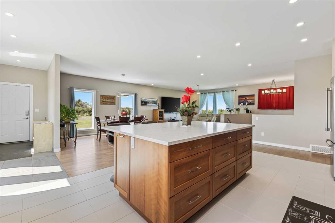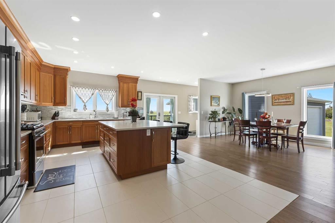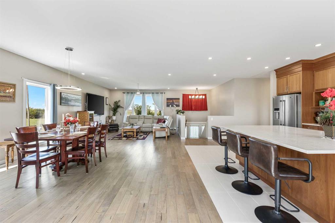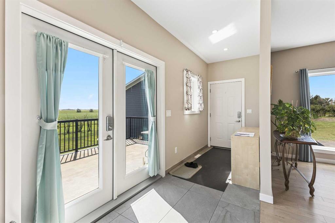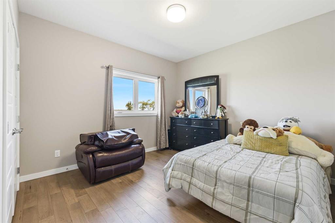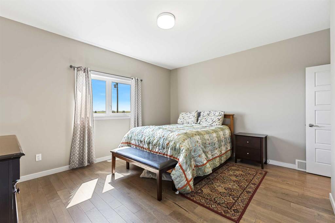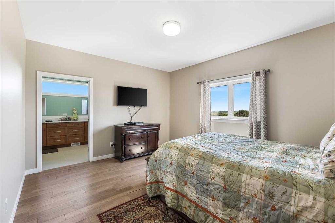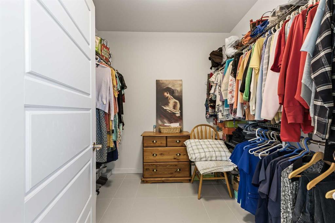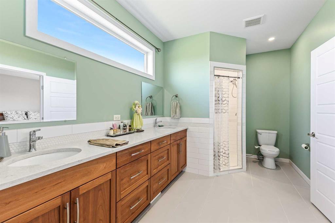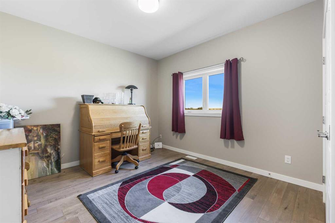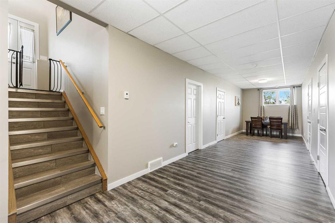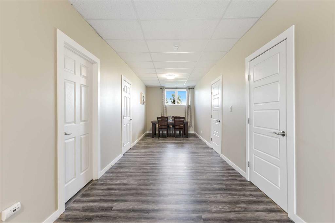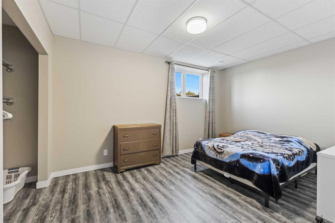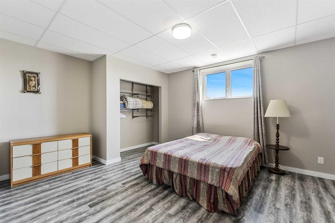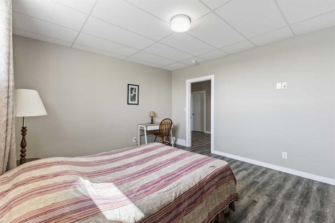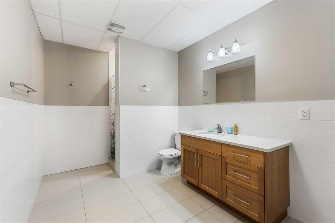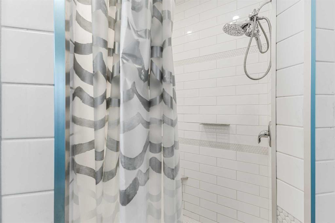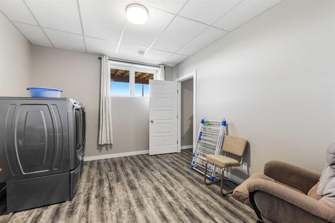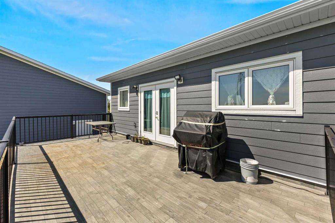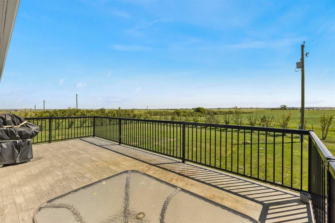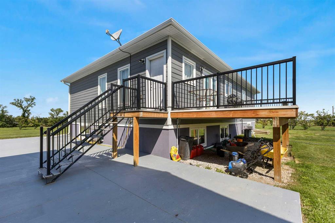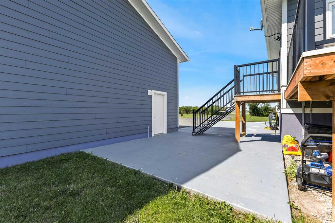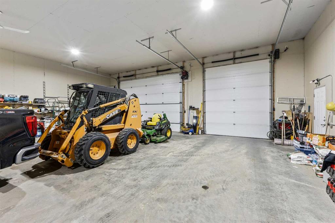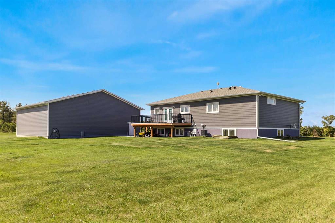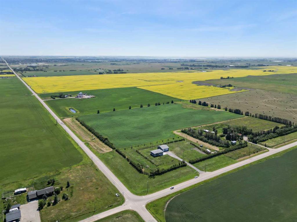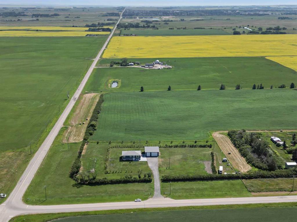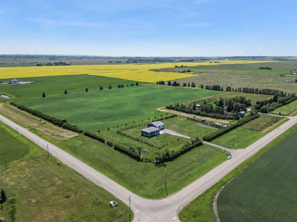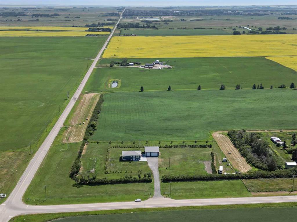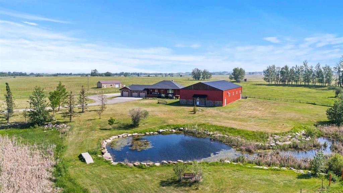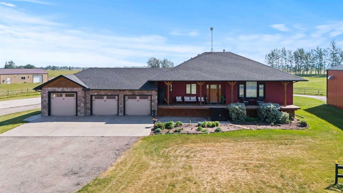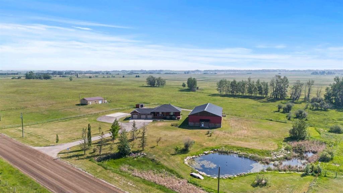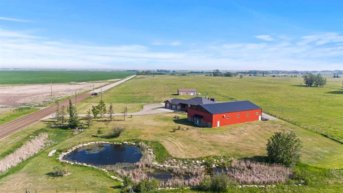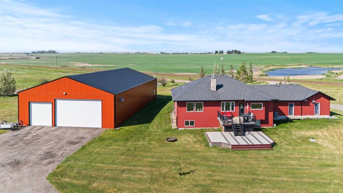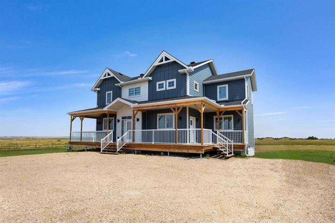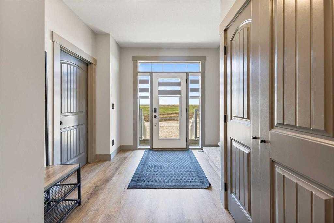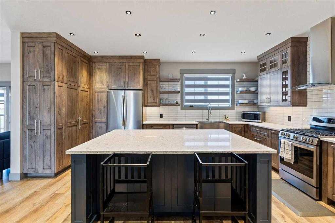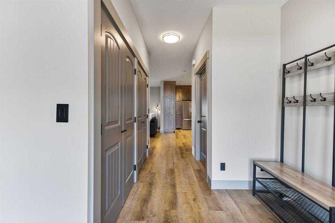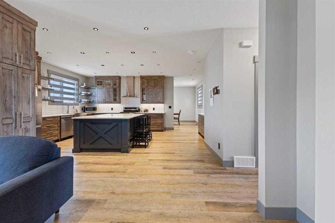243077 Range Road 255
Rural Wheatland County T1P 0H9
MLS® Number: A2192373
$ 1,462,000
5
BEDROOMS
3 + 0
BATHROOMS
1,901
SQUARE FEET
2019
YEAR BUILT
**Welcome to your dream acreage just minutes from Strathmore!** Enjoy the perfect balance of country serenity and city convenience with quick access to all amenities and an easy commute to Calgary via Highway 1. Set on 5 acres with paved access and no gravel roads, this impressive property offers breathtaking west-facing mountain views on clear days. The spacious, air-conditioned bi-level home offers over 3,760 sq ft of developed living space, featuring five bedrooms (plus two potential) and three full bathrooms. The primary suite is a true retreat with a large walk-in closet and a beautifully appointed ensuite with dual vanities. Recent upgrades include hardwood floors and a custom gourmet kitchen with granite countertops, ample cabinetry, and a large island—ideal for entertaining. The bright dining and living areas are framed by west-facing windows that capture stunning sunsets. The fully developed basement boasts in-floor heating and includes a large family room, three additional bedrooms, a full bathroom, a laundry room, and a versatile flex/storage space. The home is equipped with triple-glazed windows, Hardie board siding, a Dura Deck, two sump pumps, a boiler, a forced air system, and in-floor heating throughout. Central air conditioning keeps the home comfortable year-round. Outside, the 45' x 40' heated shop is a showstopper. It includes 220V power, 12-foot and 18-foot doors, and space to accommodate up to nine vehicles, making it perfect for car enthusiasts, contractors, or hobbyists. This is more than just a home—it's a lifestyle. Schedule your private viewing with your favorite real estate professional today.
| COMMUNITY | |
| PROPERTY TYPE | Detached |
| BUILDING TYPE | House |
| STYLE | Acreage with Residence, Bi-Level |
| YEAR BUILT | 2019 |
| SQUARE FOOTAGE | 1,901 |
| BEDROOMS | 5 |
| BATHROOMS | 3.00 |
| BASEMENT | Finished, Full |
| AMENITIES | |
| APPLIANCES | Dishwasher, Gas Stove, Range Hood, Refrigerator |
| COOLING | Central Air |
| FIREPLACE | N/A |
| FLOORING | Ceramic Tile, Vinyl Plank |
| HEATING | Boiler, In Floor, Forced Air, Natural Gas |
| LAUNDRY | In Basement |
| LOT FEATURES | Back Yard, Backs on to Park/Green Space, Corner Lot, Front Yard, Landscaped, Low Maintenance Landscape, Many Trees, No Neighbours Behind, Paved, Secluded, See Remarks, Views |
| PARKING | 220 Volt Wiring, Driveway, Garage Door Opener, Heated Garage, Oversized, Quad or More Detached |
| RESTRICTIONS | None Known |
| ROOF | Asphalt Shingle |
| TITLE | Fee Simple |
| BROKER | RE/MAX First |
| ROOMS | DIMENSIONS (m) | LEVEL |
|---|---|---|
| Foyer | 7`2" x 3`11" | Main |
| Kitchen | 18`10" x 12`11" | Main |
| Bedroom - Primary | 14`10" x 12`7" | Main |
| Walk-In Closet | 8`5" x 8`4" | Main |
| Bedroom | 11`10" x 11`5" | Main |
| Family Room | 16`0" x 14`3" | Main |
| Bedroom | 13`10" x 12`11" | Main |
| 3pc Bathroom | 13`0" x 8`0" | Main |
| Flex Space | 16`9" x 13`7" | Main |
| Living Room | 15`7" x 14`11" | Main |
| Dining Room | 14`11" x 13`7" | Main |
| 4pc Ensuite bath | 14`0" x 8`4" | Main |
| Bedroom | 11`9" x 11`5" | Main |
| 4pc Bathroom | 10`11" x 5`4" | Main |
| Game Room | 36`4" x 8`8" | Main |
| Bedroom | 14`5" x 10`8" | Main |
| Laundry | 12`11" x 10`9" | Main |
| Furnace/Utility Room | 10`10" x 10`9" | Main |

