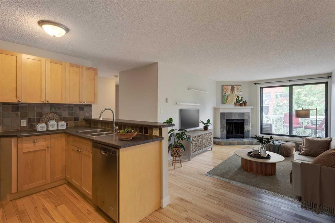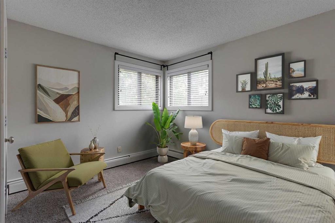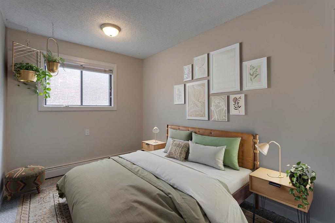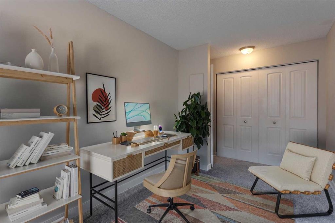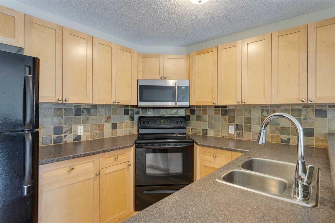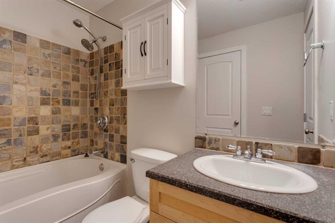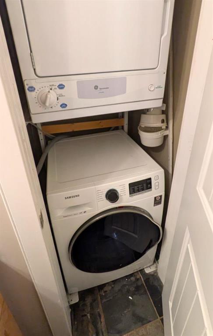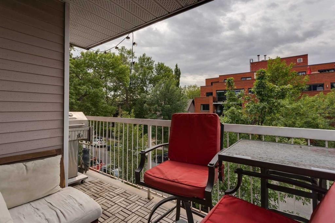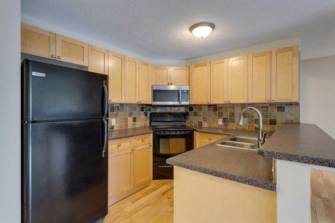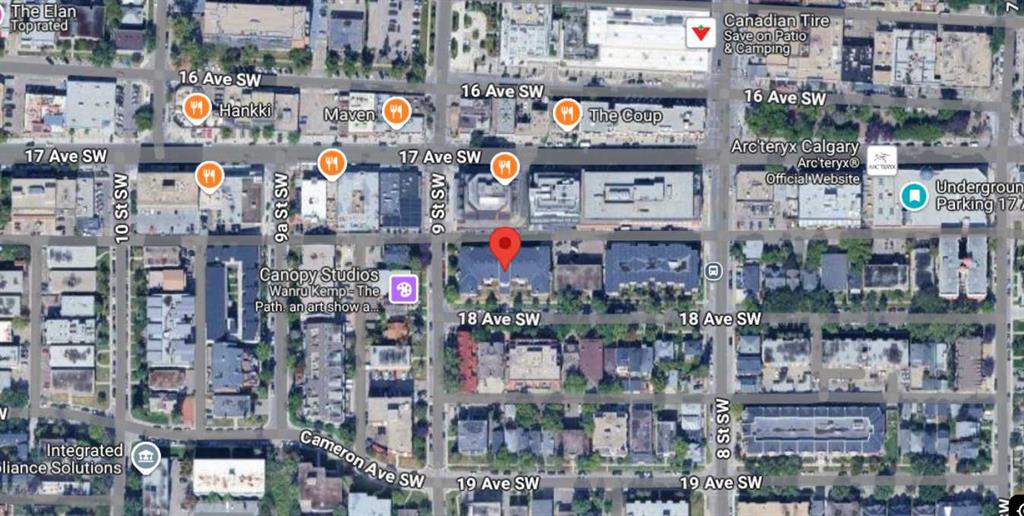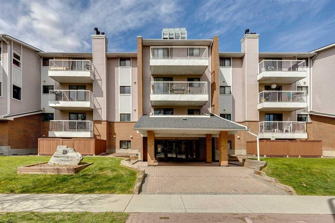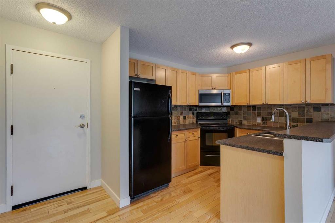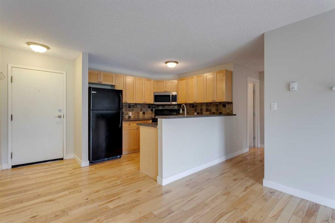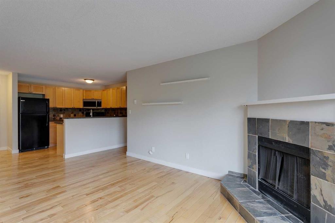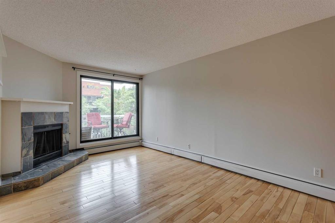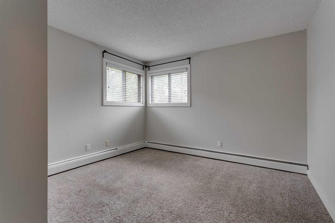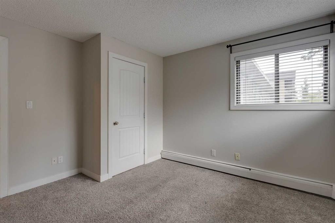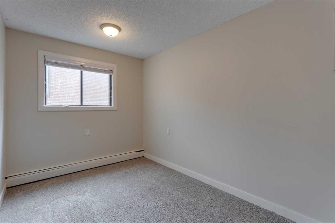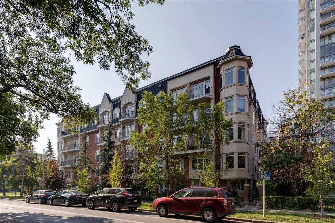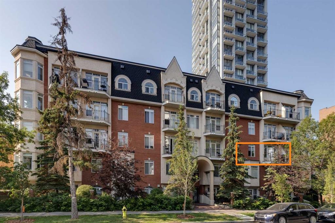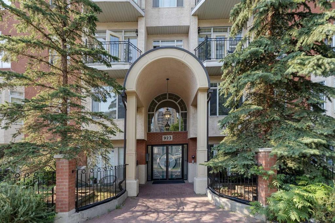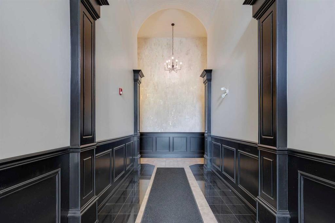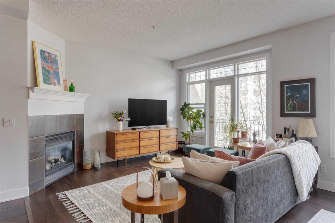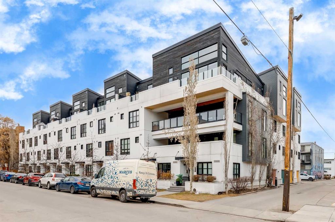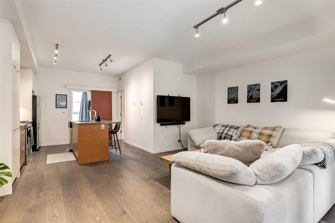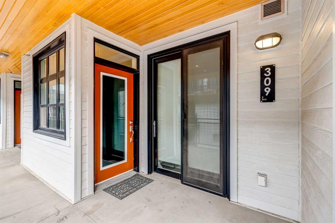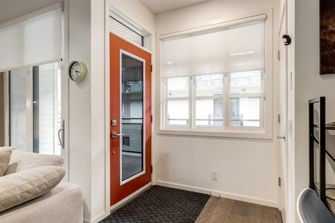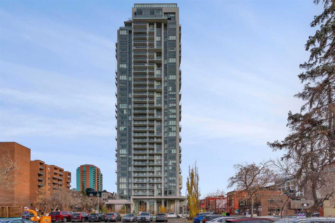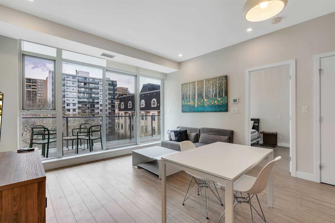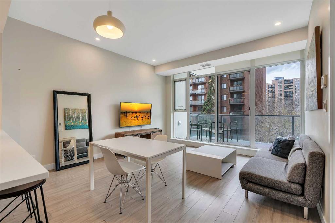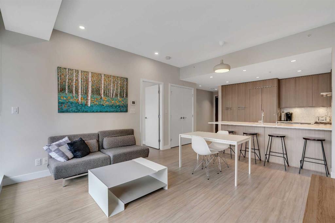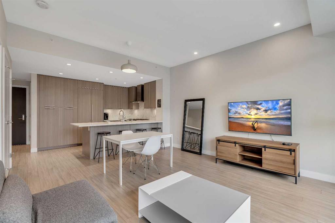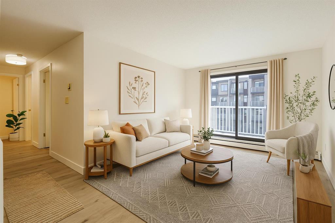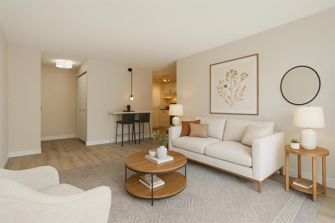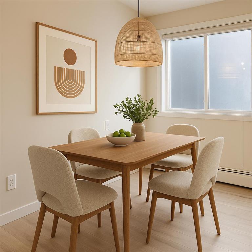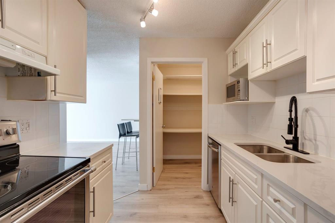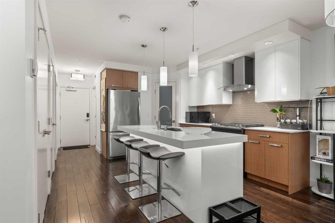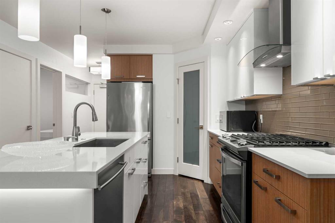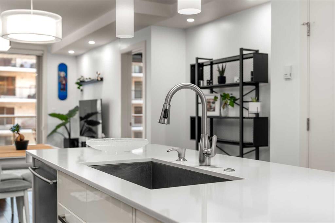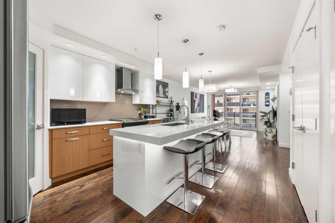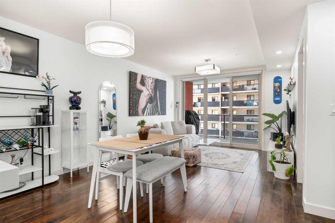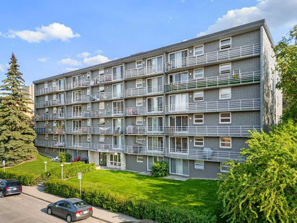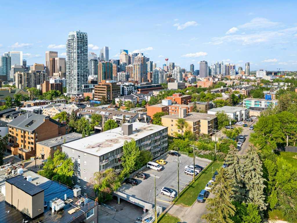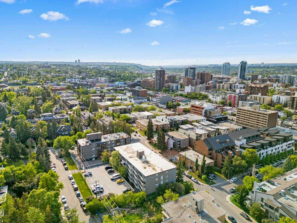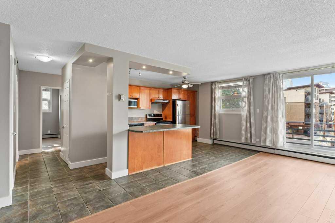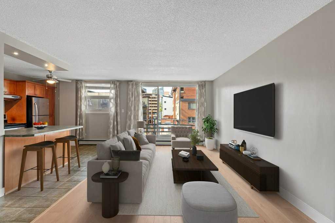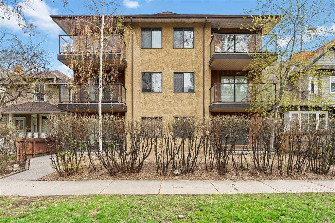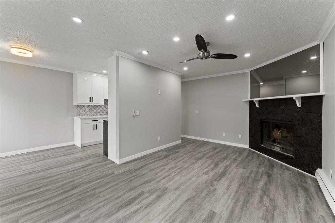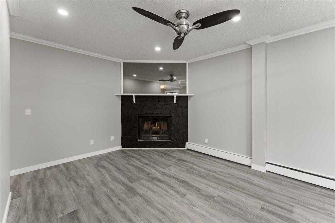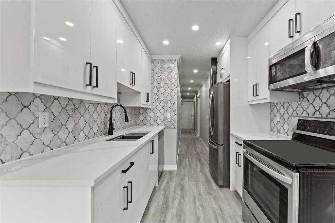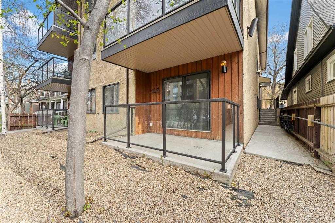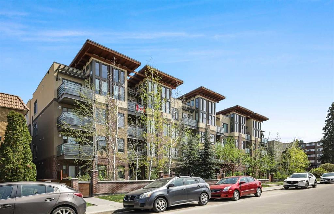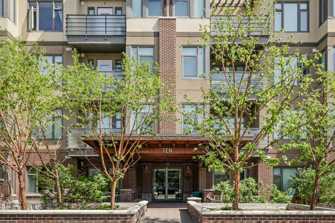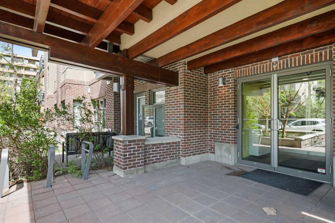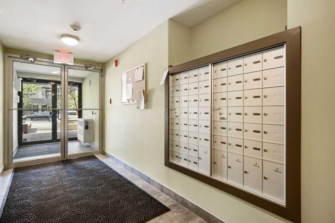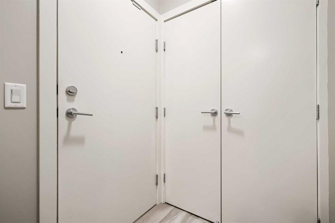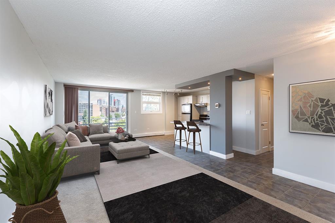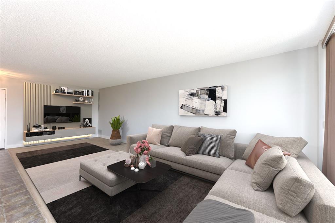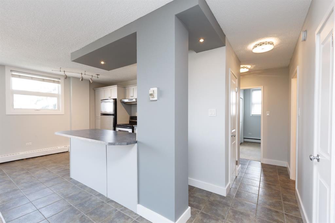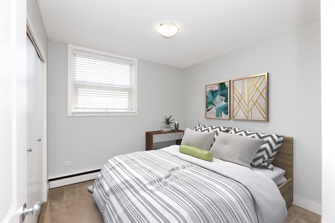310, 930 18 Avenue SW
Calgary T2H 0H1
MLS® Number: A2226880
$ 325,000
3
BEDROOMS
1 + 0
BATHROOMS
838
SQUARE FEET
1983
YEAR BUILT
Looking for that just right inner-city home? This Lower Mount Royal beauty has it all—and then some. Tucked away on a peaceful, tree-lined street, this rare 3-bedroom corner unit with 2 indoor parking stalls feels like a hidden gem, yet you’re only a block from all the buzz of 17th Ave. Think coffee runs, brunch dates, boutique shopping, and spontaneous nights out—all just steps away. Inside, you’ll love the bright, open-concept layout with beautiful floors, fresh paint, a cozy wood-burning fireplace for those relaxing winter nights,, and a chic updated kitchen and bathroom. The private south-facing balcony is your go-to spot for sunshine and people-watching, while three exterior walls and an end-of-hall location mean max privacy and quiet vibes. The spacious primary bedroom features big SE-facing windows and a walk-in closet. Two more roomy bedrooms, a generous in-suite storage room, and your own washer & dryer? Yes please. Oh—and did we mention two heated indoor parking stalls? That’s nearly unheard of in this neighborhood. Pet-friendly (with board approval), with direct stair access to the front of the building—perfect for quick dog walks. Well-managed building with a strong condo board and a monthly fee of just $434, covering heat, water, and those sweet parking spots. Will you love living here? Come see it for yourself!
| COMMUNITY | Lower Mount Royal |
| PROPERTY TYPE | Apartment |
| BUILDING TYPE | Low Rise (2-4 stories) |
| STYLE | Single Level Unit |
| YEAR BUILT | 1983 |
| SQUARE FOOTAGE | 838 |
| BEDROOMS | 3 |
| BATHROOMS | 1.00 |
| BASEMENT | |
| AMENITIES | |
| APPLIANCES | Dishwasher, Electric Stove, Microwave Hood Fan, Refrigerator, Washer/Dryer |
| COOLING | None |
| FIREPLACE | Wood Burning |
| FLOORING | Carpet, Hardwood, Slate |
| HEATING | Baseboard |
| LAUNDRY | In Unit |
| LOT FEATURES | |
| PARKING | Assigned, Underground |
| RESTRICTIONS | Pet Restrictions or Board approval Required, Pets Allowed |
| ROOF | |
| TITLE | Fee Simple |
| BROKER | The Real Estate District |
| ROOMS | DIMENSIONS (m) | LEVEL |
|---|---|---|
| Kitchen | 10`0" x 8`8" | Main |
| Living Room | 16`11" x 10`6" | Main |
| Bedroom - Primary | 11`8" x 11`5" | Main |
| Bedroom | 11`7" x 10`0" | Main |
| Bedroom | 14`0" x 7`9" | Main |
| 4pc Bathroom | 7`8" x 4`11" | Main |
| Laundry | 2`11" x 2`8" | Main |

