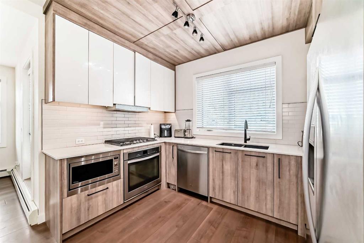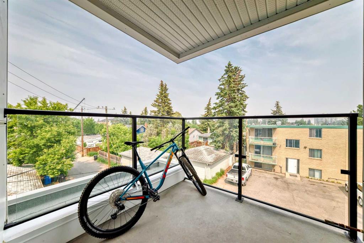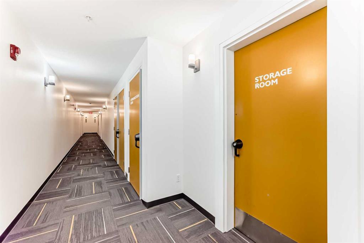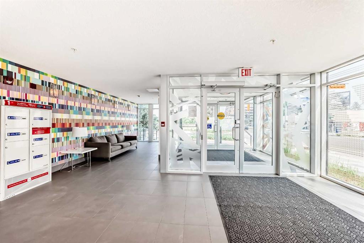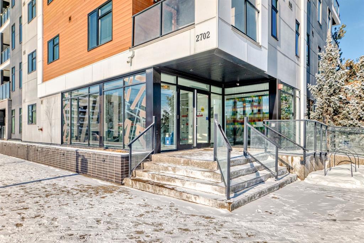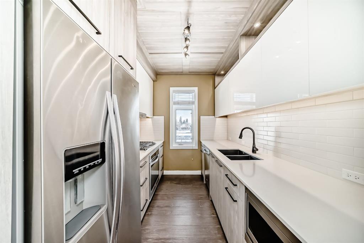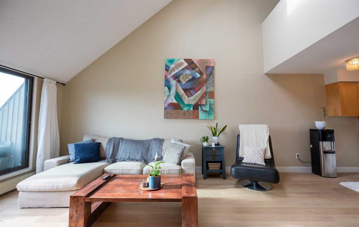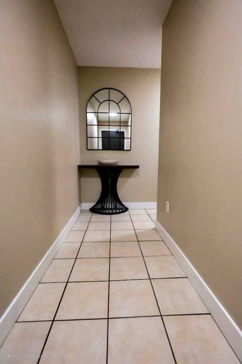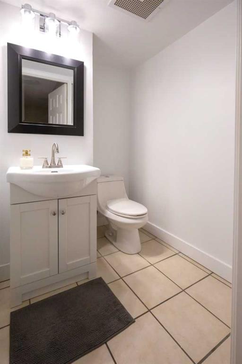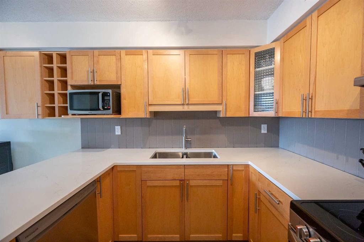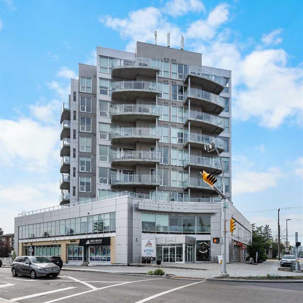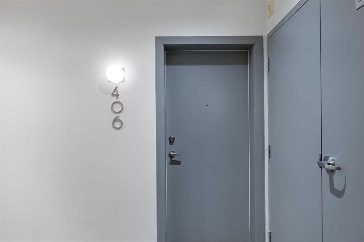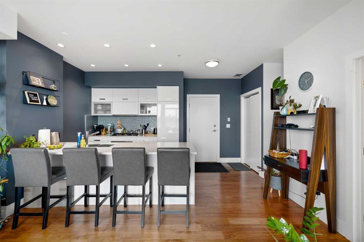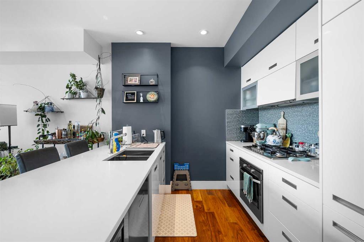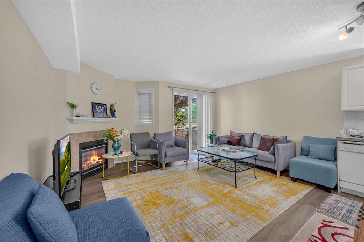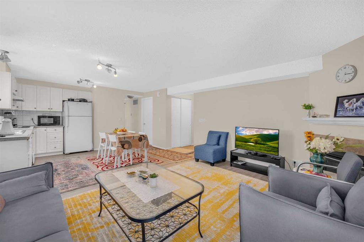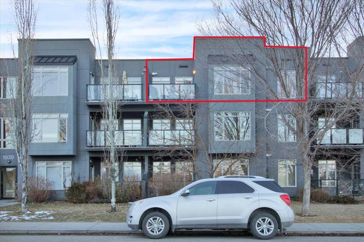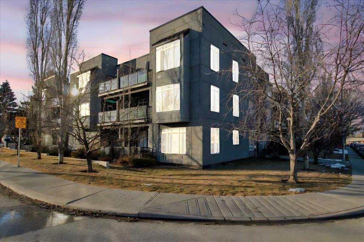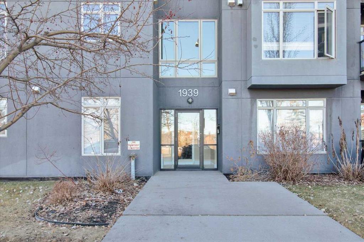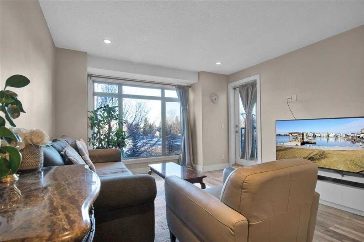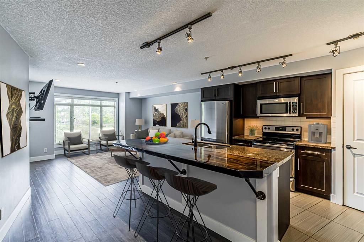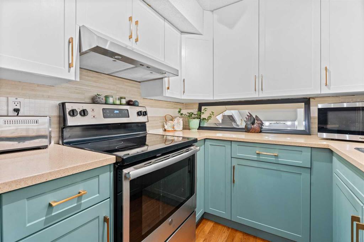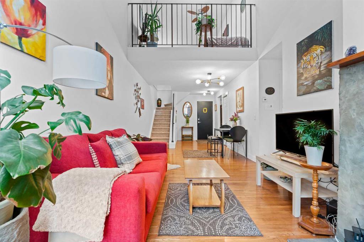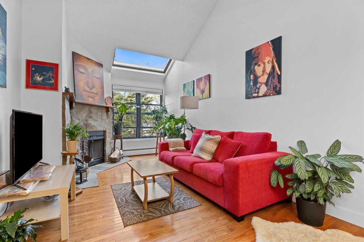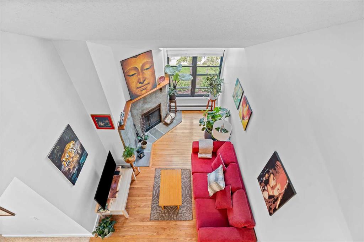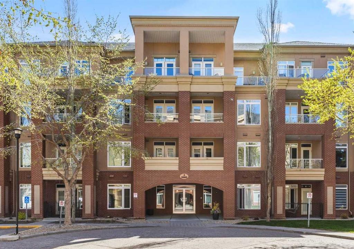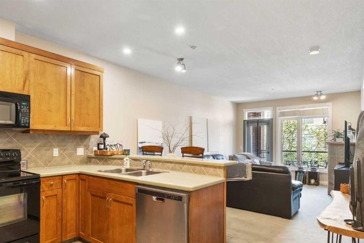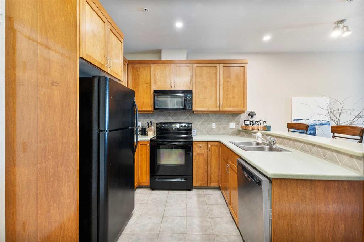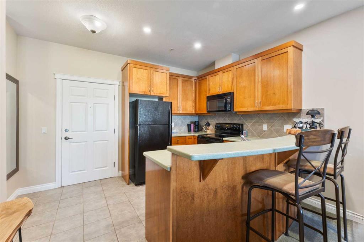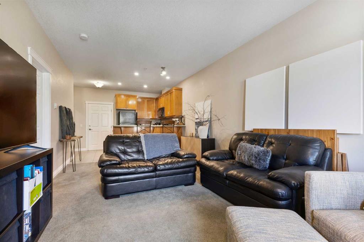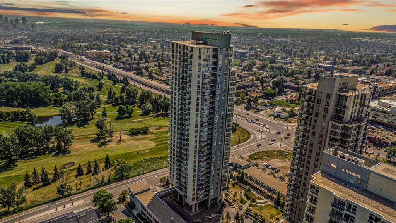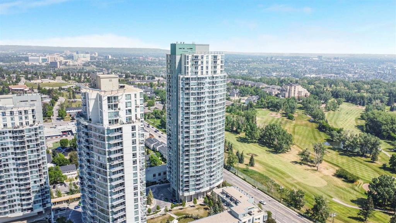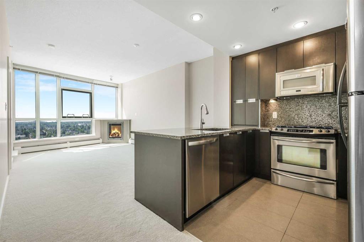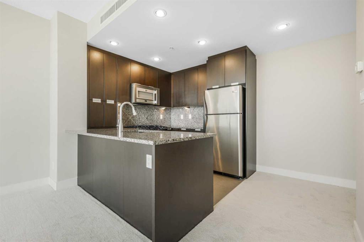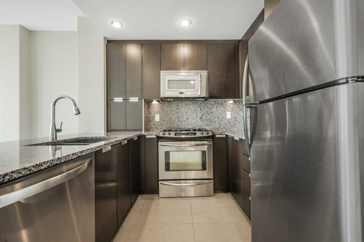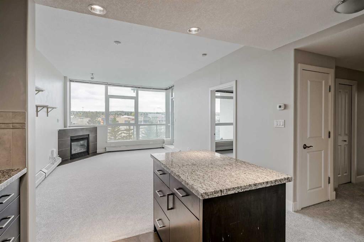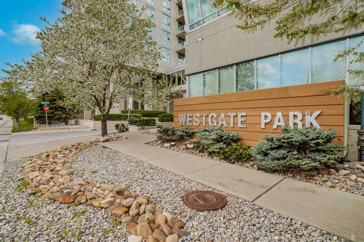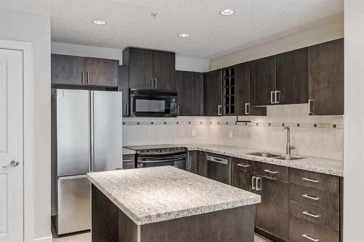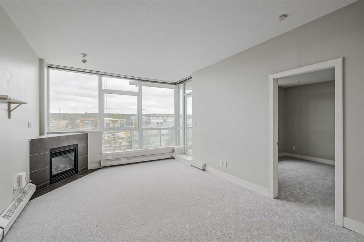310, 2702 17 Avenue SW
Calgary T3E 0A7
MLS® Number: A2229496
$ 330,000
1
BEDROOMS
1 + 0
BATHROOMS
508
SQUARE FEET
2016
YEAR BUILT
Welcome to this beautifully designed 1-bedroom corner unit in a prime inner-city location. Situated on the 3rd floor, this home is flooded with natural light, thanks to the additional windows and a bright open-concept layout. The stylish apartment features 9-foot CEILINGS and a host of PREMIUM UPGRADES, quartz countertops, stainless steel appliances, two-tone soft-close cabinetry with natural wood base and high-gloss white uppers. Wide plank engineered hardwood flooring flows throughout the main living space, and a built-in office nook adds functionality for remote work. Enjoy a spacious bedroom, a well-appointed 4-piece bathroom, in-suite laundry, and thoughtful storage throughout. With LOW CONDO FEES of just $344.96/MONTH, this property includes a titled heated underground parking stall and an assigned storage locker, making it ideal for active urban living. Located just blocks from the C-Train station with quick access to downtown, Shaganappi Golf Course, and the Calgary Tennis Club, this condo offers the perfect balance of modern style, convenience, and location. Ideal for first-time buyers, professionals, or investors. Book your showing today!
| COMMUNITY | Shaganappi |
| PROPERTY TYPE | Apartment |
| BUILDING TYPE | Low Rise (2-4 stories) |
| STYLE | Single Level Unit |
| YEAR BUILT | 2016 |
| SQUARE FOOTAGE | 508 |
| BEDROOMS | 1 |
| BATHROOMS | 1.00 |
| BASEMENT | |
| AMENITIES | |
| APPLIANCES | Dishwasher, Garage Control(s), Gas Stove, Microwave, Refrigerator, Washer/Dryer Stacked |
| COOLING | Central Air |
| FIREPLACE | N/A |
| FLOORING | Hardwood, Tile |
| HEATING | Baseboard |
| LAUNDRY | In Unit |
| LOT FEATURES | |
| PARKING | Parkade, Stall, Underground |
| RESTRICTIONS | Pet Restrictions or Board approval Required, Pets Allowed |
| ROOF | |
| TITLE | Fee Simple |
| BROKER | One Percent Realty |
| ROOMS | DIMENSIONS (m) | LEVEL |
|---|---|---|
| Kitchen | 7`8" x 10`10" | Main |
| Dining Room | 6`11" x 7`3" | Main |
| Living Room | 10`6" x 9`0" | Main |
| 4pc Bathroom | 7`5" x 1`11" | Main |
| Entrance | 5`3" x 5`5" | Main |
| Laundry | 2`9" x 5`3" | Main |
| Bedroom - Primary | 9`2" x 10`2" | Main |
| Office | 5`10" x 3`9" | Main |
| Balcony | 7`7" x 8`0" | Main |












