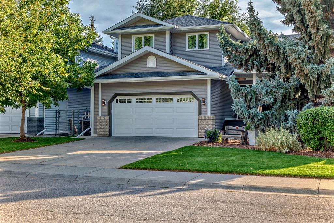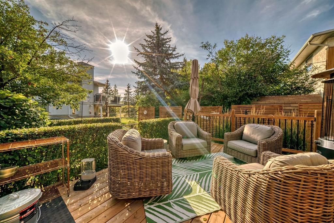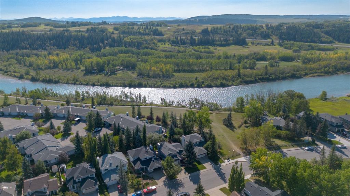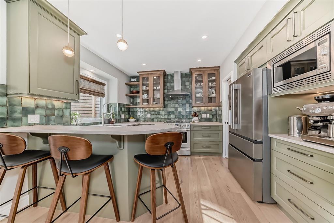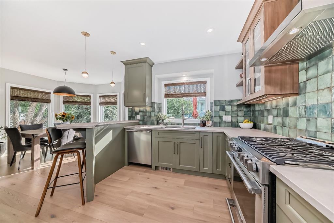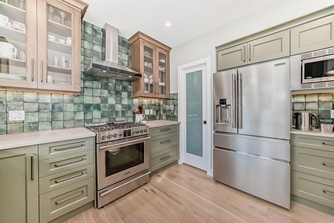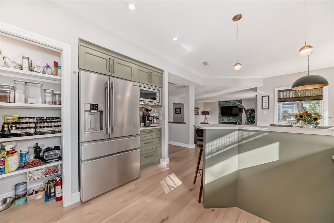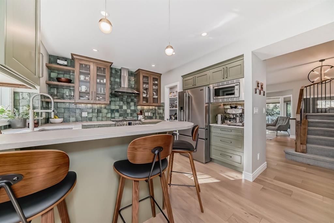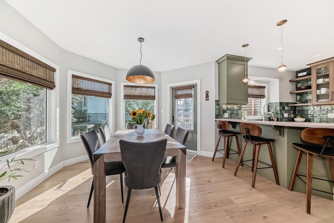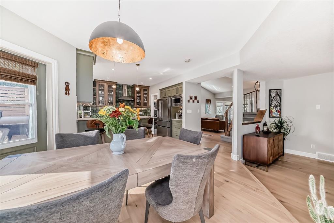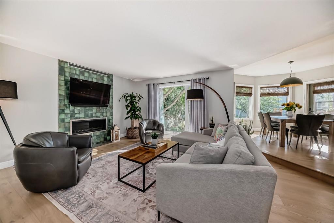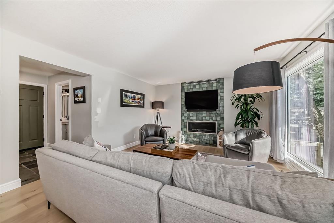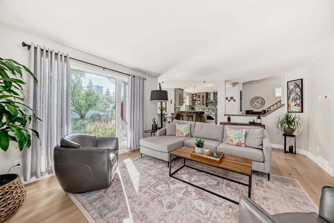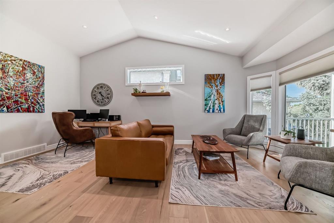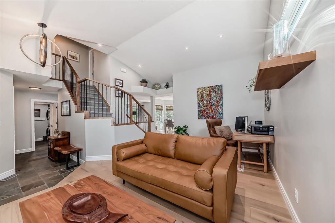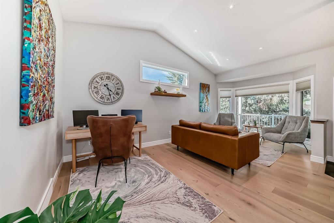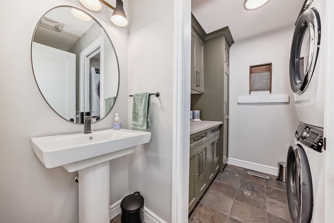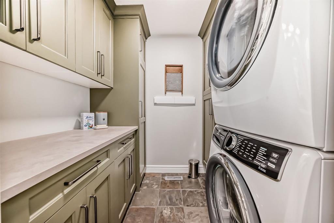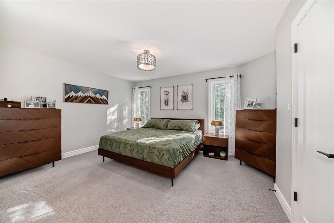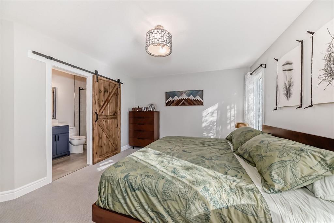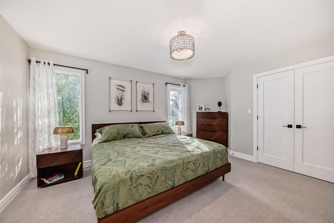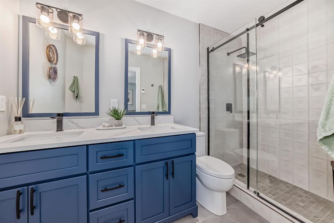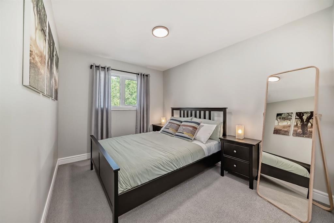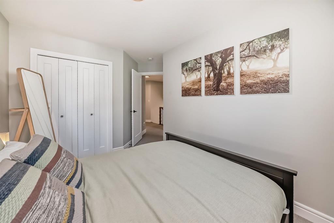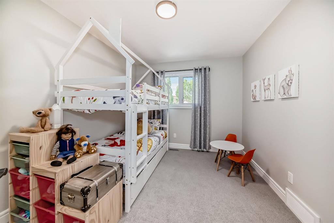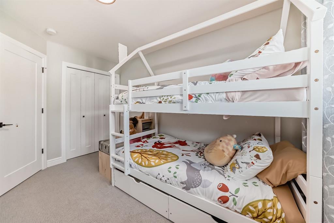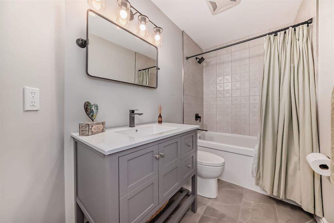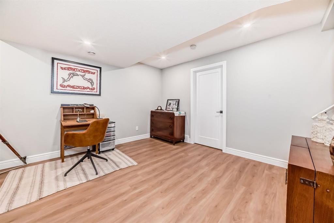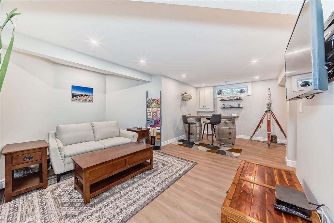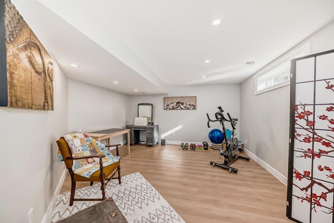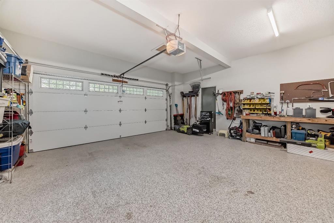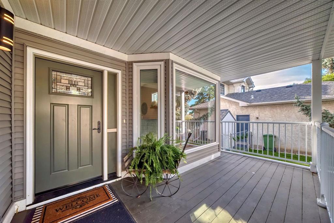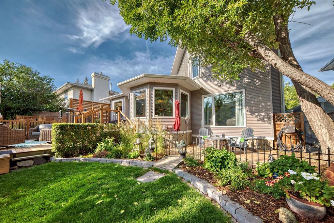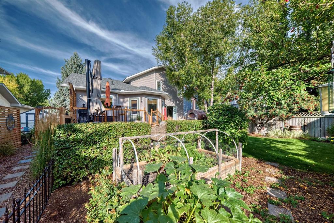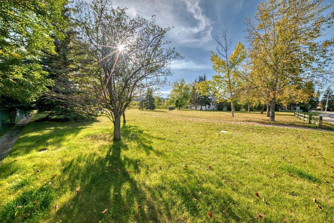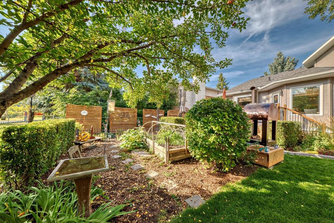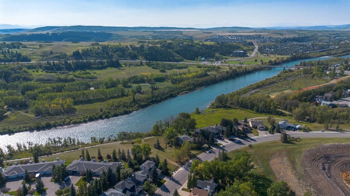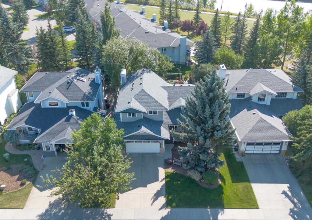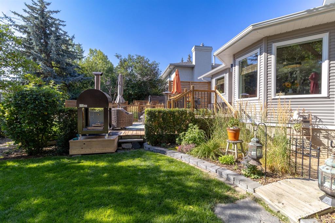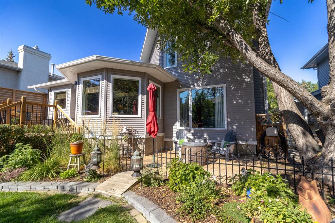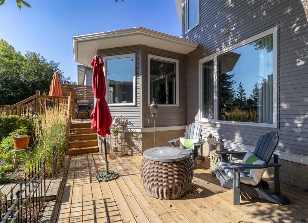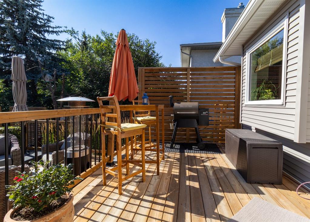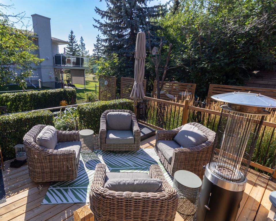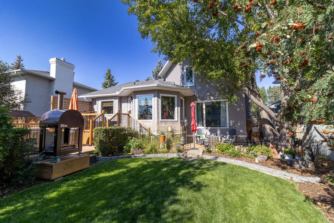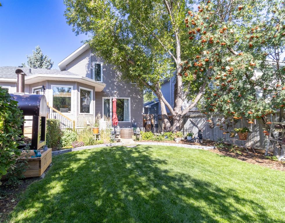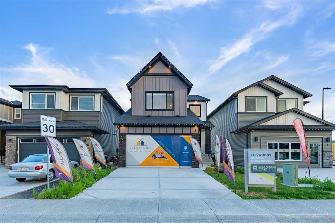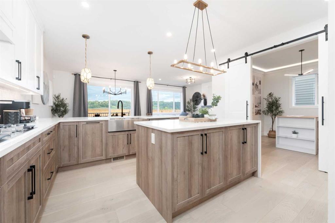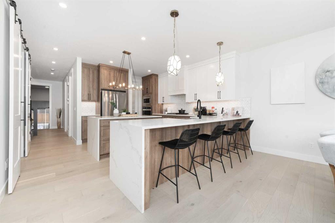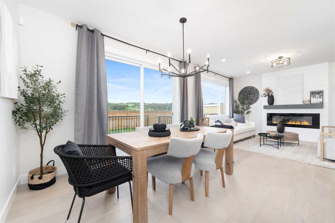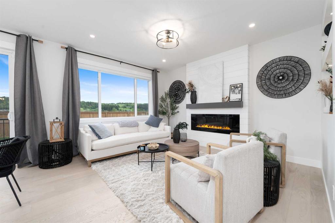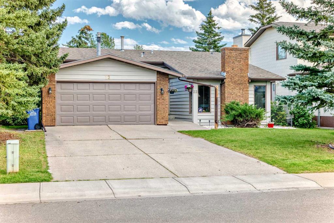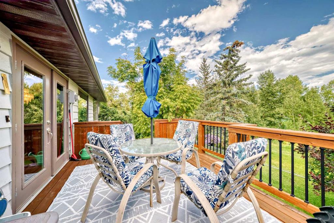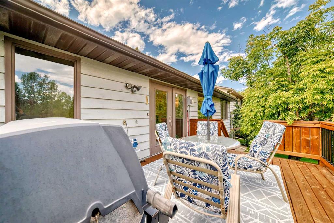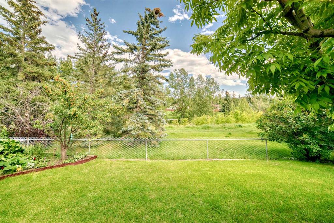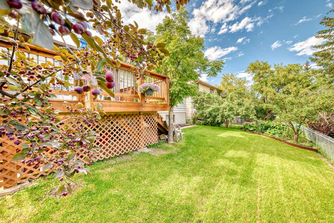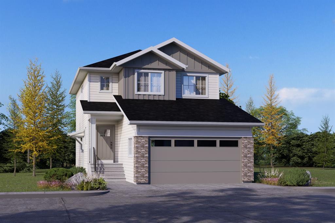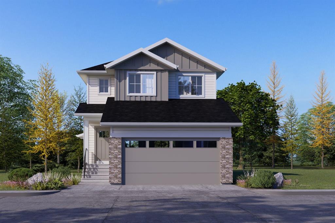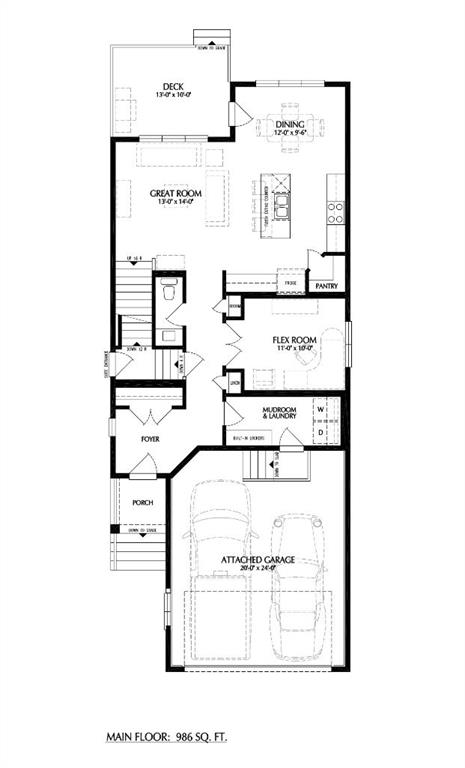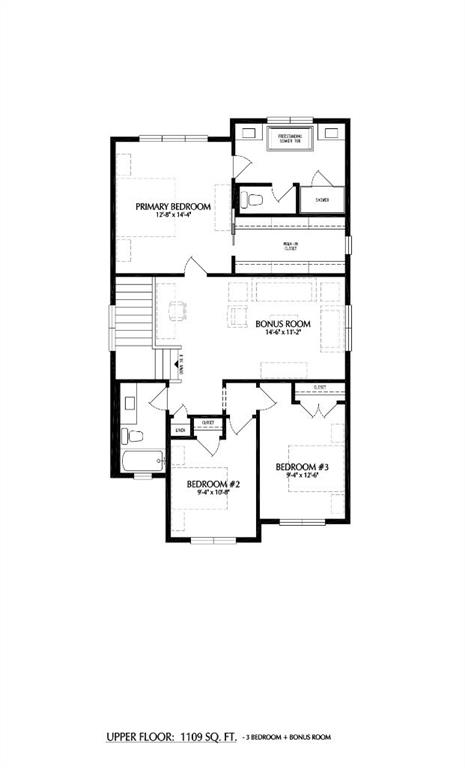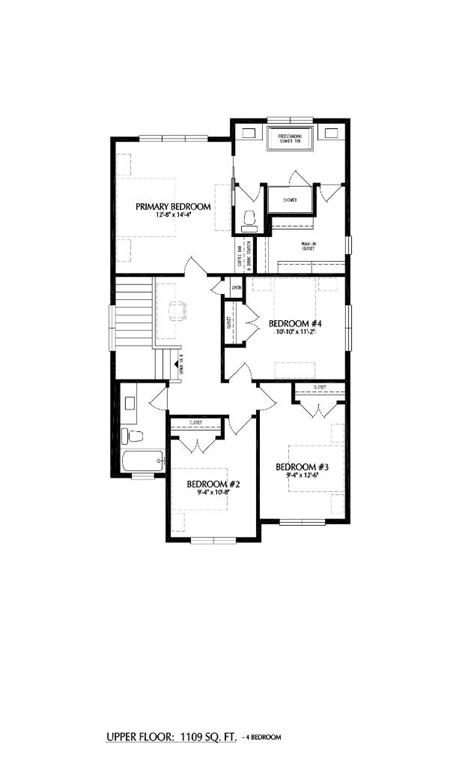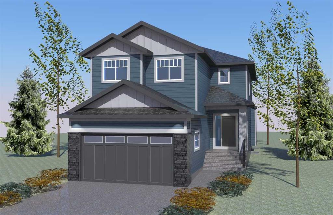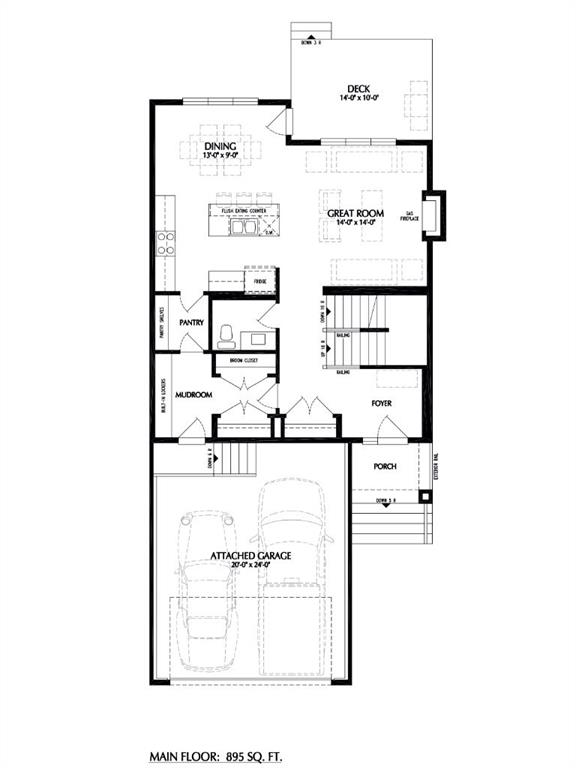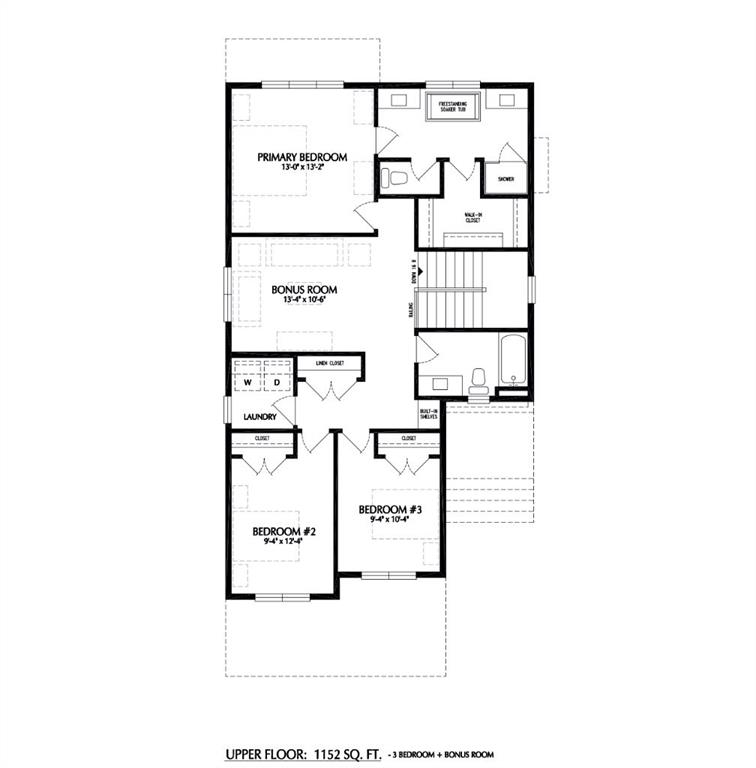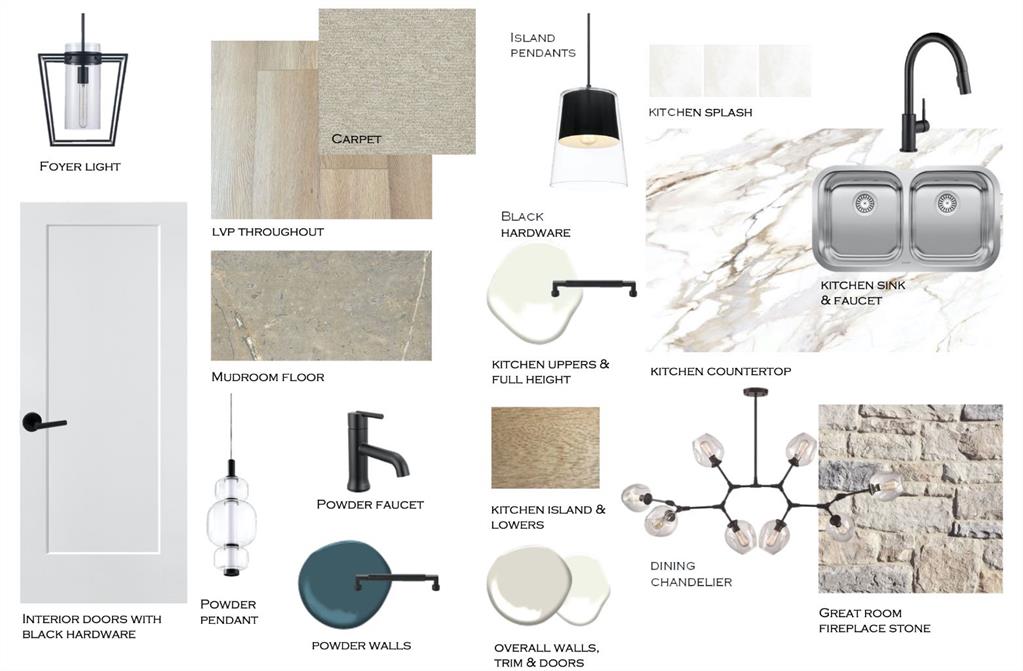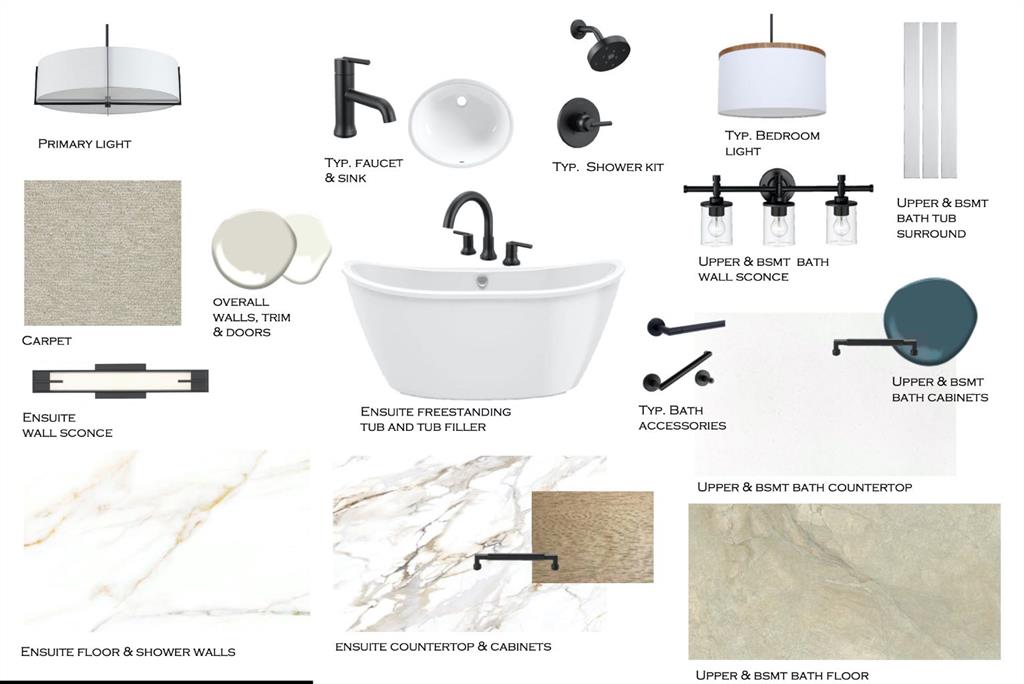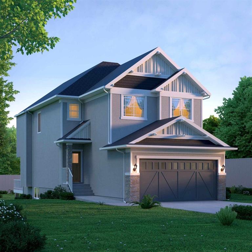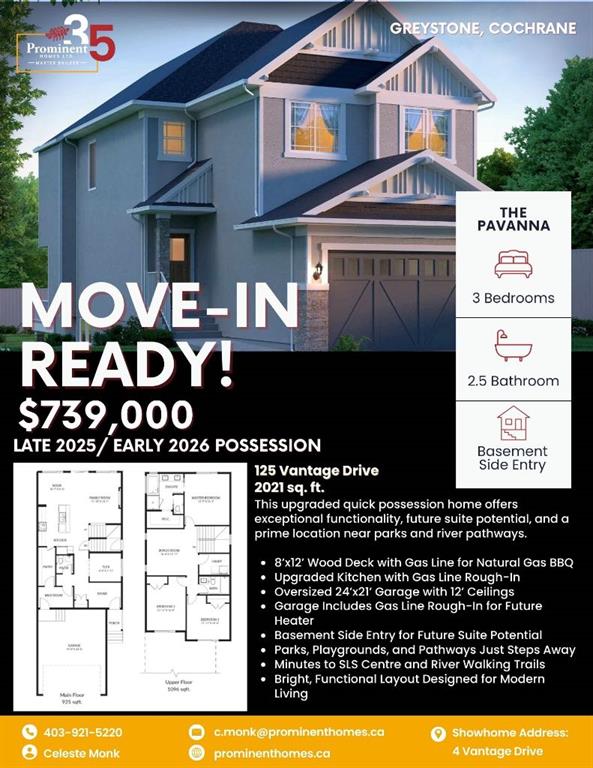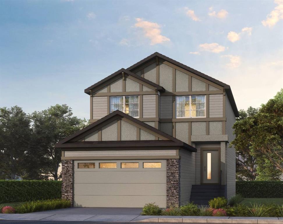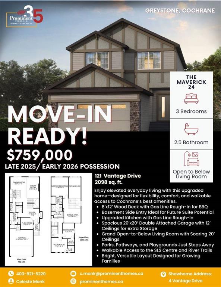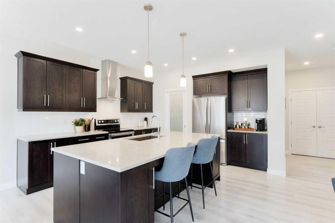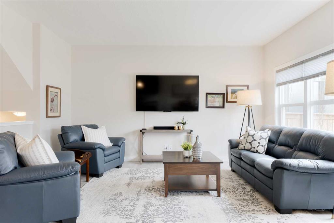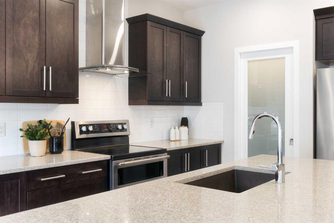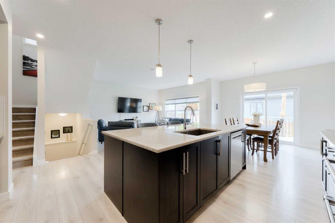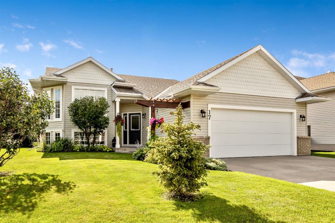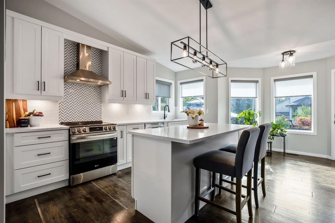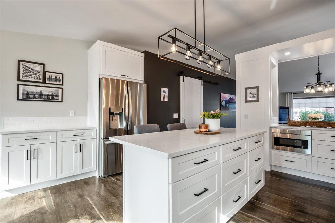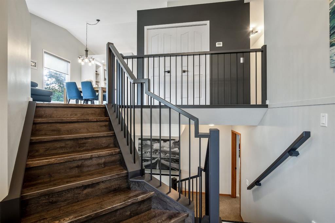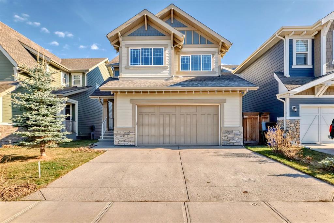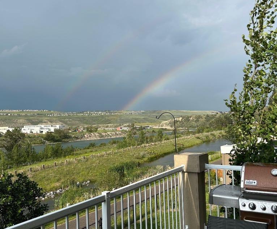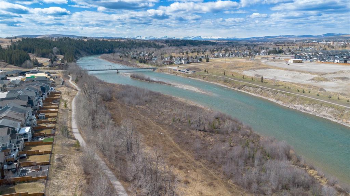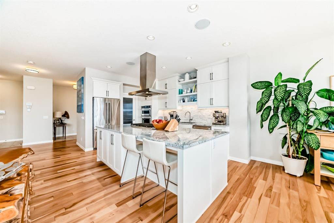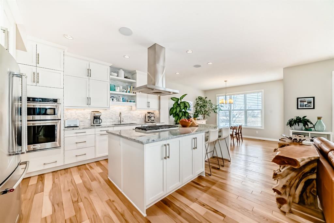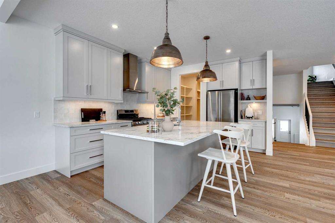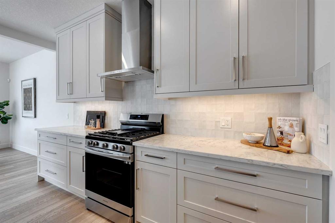31 Riverview Drive
Cochrane T4C 1K1
MLS® Number: A2249739
$ 870,000
3
BEDROOMS
2 + 1
BATHROOMS
1,846
SQUARE FEET
1990
YEAR BUILT
OPEN HOUSE SATURDAY AUGUST 30th 12:00 - 2:00 pm. Look no further, this home is the best of both worlds, a fully renovated “new” home in the mature, highly sought-after community of Riverview. This home has been completely transformed from top to bottom within the past two years. Every detail has been upgraded, including: new electrical and panel, plumbing, high-efficiency furnace and ducting, 70-gallon hot water tank, water softener, Sinope automated water shut-off system, roof, siding, windows, fibreglass front door with European locks, flooring, knockdown ceilings, lighting, trim, doors, appliances, kitchen, bathrooms, deck, and more. Truly move-in ready with nothing left to do! The main floor welcomes you with wide-plank engineered hardwood, a bright front sitting room, and a European-inspired kitchen featuring matte quartz counters, high-end appliances, accent shelving, and a stylish backsplash. The cozy great room, complete with a gas fireplace and large south-facing windows, overlooks the beautifully landscaped yard. A custom-designed laundry space adds both function and style. Upstairs, a brand-new railing leads you to the luxurious primary retreat with a spa-like ensuite - heated floors, double quartz vanity, sliding barn door, glass shower with textured tile, and a walk-in closet with custom wood organizers. Two additional spacious bedrooms and a full bathroom complete the upper level. The lower level offers a large open rec space with Cat 5 wiring for gaming or streaming, storage galore, and potential to add another bedroom. The attached garage has been upgraded with Polyaspartic flooring, fresh paint, and new lighting. Outside, enjoy a private and mature yard with garden beds, a tiered deck, and plenty of space for kids and pets. Located in the highly desirable Riverview community, you’ll love immediate access to pathways along the Bow River, nearby parks, schools, shopping, and even walking distance to the golf course. Don’t miss this rare opportunity—a fully renovated home in one of Cochrane’s most established communities won’t last long!
| COMMUNITY | Riverview |
| PROPERTY TYPE | Detached |
| BUILDING TYPE | House |
| STYLE | 2 Storey |
| YEAR BUILT | 1990 |
| SQUARE FOOTAGE | 1,846 |
| BEDROOMS | 3 |
| BATHROOMS | 3.00 |
| BASEMENT | Finished, Full |
| AMENITIES | |
| APPLIANCES | Dishwasher, Gas Stove, Microwave, Refrigerator, Washer/Dryer |
| COOLING | Central Air |
| FIREPLACE | Gas |
| FLOORING | Carpet, Hardwood, Slate |
| HEATING | Forced Air, Natural Gas |
| LAUNDRY | Main Level |
| LOT FEATURES | Back Yard, Fruit Trees/Shrub(s), Garden, Landscaped, Lawn, Level |
| PARKING | Double Garage Attached, Insulated |
| RESTRICTIONS | None Known |
| ROOF | Asphalt Shingle |
| TITLE | Fee Simple |
| BROKER | CIR Realty |
| ROOMS | DIMENSIONS (m) | LEVEL |
|---|---|---|
| Game Room | 20`4" x 17`0" | Lower |
| Other | 15`7" x 13`8" | Lower |
| 2pc Bathroom | 2`11" x 7`6" | Main |
| Kitchen | 10`3" x 12`4" | Main |
| Dining Room | 11`7" x 8`0" | Main |
| Living Room | 11`7" x 12`4" | Main |
| Laundry | 6`0" x 7`6" | Main |
| Family Room | 19`0" x 13`7" | Main |
| Entrance | 6`3" x 7`8" | Main |
| Bedroom - Primary | 14`1" x 11`11" | Upper |
| Bedroom | 9`0" x 11`6" | Upper |
| Bedroom | 9`7" x 11`4" | Upper |
| 4pc Ensuite bath | 10`1" x 5`0" | Upper |
| 4pc Bathroom | 10`1" x 5`0" | Upper |

